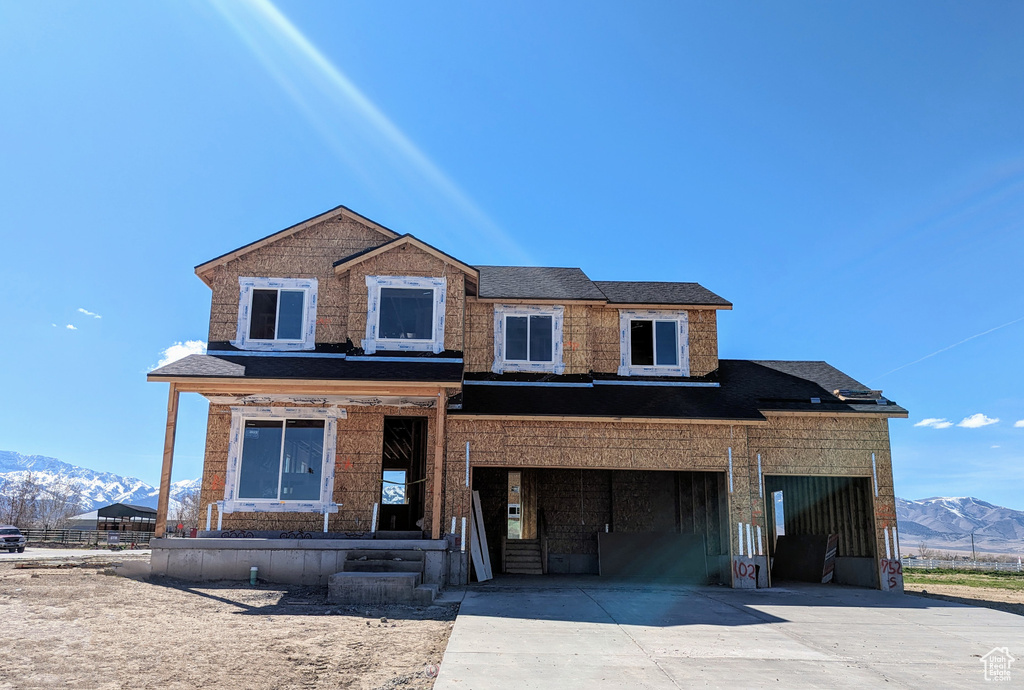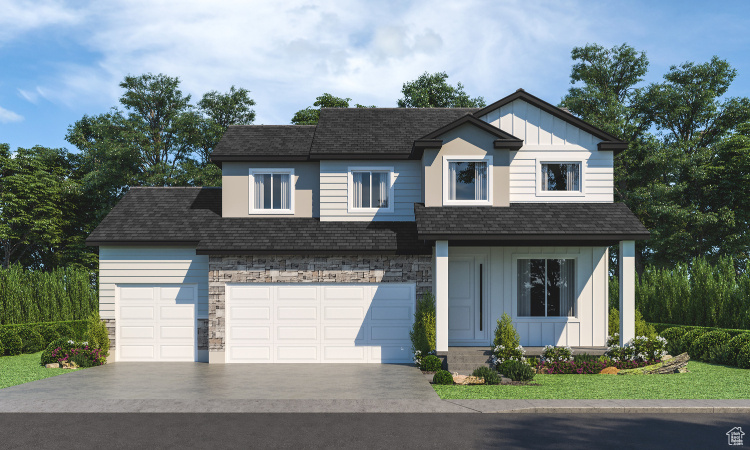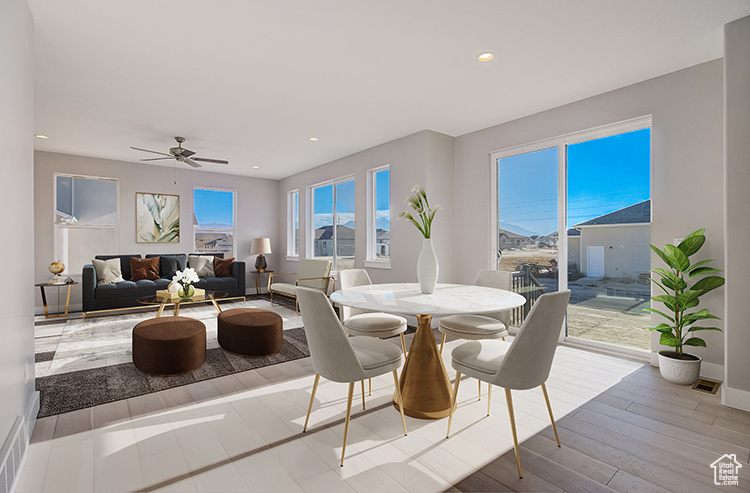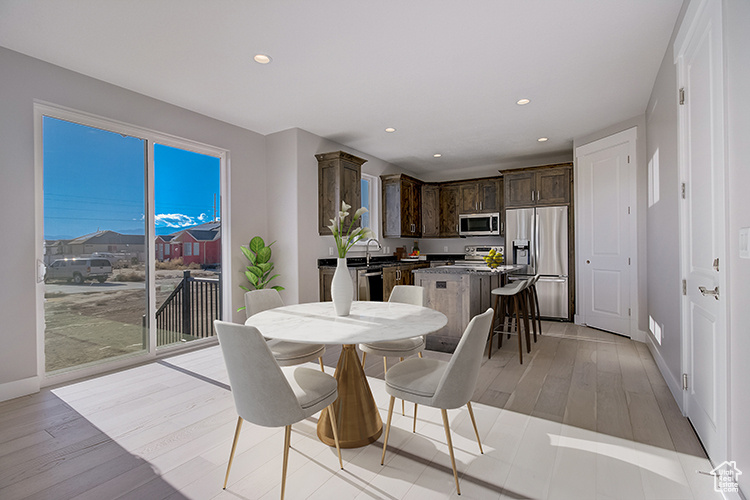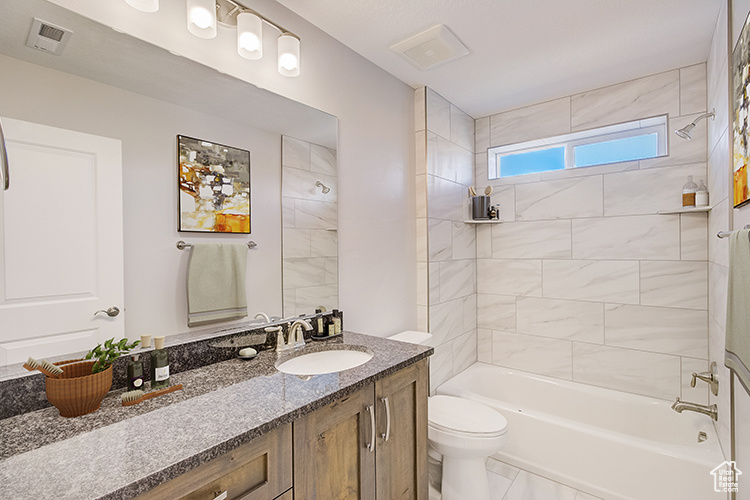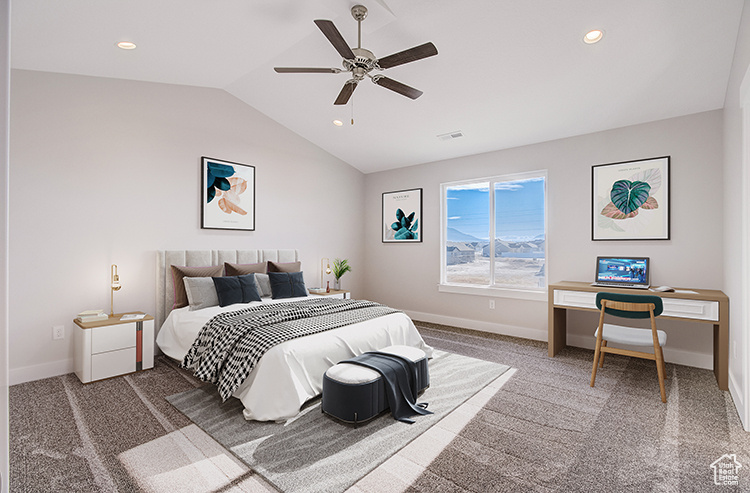Property Facts
Introducing the Nicole 2 story plan, a stunning home currently under construction in our Canyon View development. This spacious layout features 4 bedrooms and 2.5 baths, providing ample space for a growing family. The open concept design seamlessly connects the family room to the kitchen, creating a perfect space for entertaining. Additionally, a separate office space offers a quiet area for work or study. Upstairs, you'll find 4 bedrooms and 2 baths, along with a convenient laundry space. Contact agent today to find out more! Feature photo is rendering only. The interior photos are of previous home build colors and options will vary.
Property Features
Interior Features Include
- Bath: Master
- Bath: Sep. Tub/Shower
- Closet: Walk-In
- Den/Office
- Dishwasher, Built-In
- Disposal
- Vaulted Ceilings
- Floor Coverings: Carpet; Vinyl (LVP)
- Air Conditioning: Central Air; Electric
- Heating: Forced Air; Gas: Central; >= 95% efficiency
- Basement: (0% finished) Daylight
Exterior Features Include
- Exterior: Double Pane Windows; Sliding Glass Doors
- Lot: Corner Lot; Curb & Gutter; Fenced: Part; Road: Paved; Sidewalks; Sprinkler: Auto-Part; Terrain, Flat; View: Mountain
- Landscape: Landscaping: Part
- Roof: Asphalt Shingles
- Exterior: Clapboard/Masonite; Stone; Stucco
- Garage/Parking: Attached; Opener
- Garage Capacity: 3
Inclusions
- Microwave
- Range
- Refrigerator
Other Features Include
- Amenities:
- Utilities: Gas: Connected; Power: Connected; Sewer: Connected; Sewer: Public; Water: Connected
- Water: Culinary; Irrigation
Zoning Information
- Zoning:
Rooms Include
- 4 Total Bedrooms
- Floor 2: 4
- 3 Total Bathrooms
- Floor 2: 1 Full
- Floor 2: 1 Three Qrts
- Floor 1: 1 Half
- Other Rooms:
- Floor 2: 1 Laundry Rm(s);
- Floor 1: 1 Family Rm(s); 1 Den(s);; 1 Kitchen(s);
Square Feet
- Floor 2: 1075 sq. ft.
- Floor 1: 961 sq. ft.
- Basement 1: 928 sq. ft.
- Total: 2964 sq. ft.
Lot Size In Acres
- Acres: 0.50
Buyer's Brokerage Compensation
3% - The listing broker's offer of compensation is made only to participants of UtahRealEstate.com.
Schools
Designated Schools
View School Ratings by Utah Dept. of Education
Nearby Schools
| GreatSchools Rating | School Name | Grades | Distance |
|---|---|---|---|
3 |
Grantsville School Public Preschool, Elementary |
PK | 1.99 mi |
6 |
Grantsville Jr High School Public Middle School |
7-8 | 1.65 mi |
5 |
Grantsville High School Public High School |
9-12 | 1.54 mi |
5 |
Willow School Public Elementary |
K-6 | 2.04 mi |
6 |
Old Mill School Public Preschool, Elementary |
PK | 5.67 mi |
NR |
Tooele District Preschool, Elementary, Middle School, High School |
5.67 mi | |
NR |
Tooele Online K-8 Public Elementary, Middle School |
K-8 | 5.67 mi |
1 |
Blue Peak High School Public Elementary, Middle School, High School |
K-12 | 7.04 mi |
NR |
Tooele Community Learning Center Public High School |
9-12 | 7.04 mi |
4 |
Clarke N Johnsen Jr High School Public Middle School |
7-8 | 7.17 mi |
NR |
First Steps Private Preschool, Elementary |
PK-K | 7.29 mi |
5 |
Bonneville Academy Charter Elementary, Middle School |
K-8 | 7.31 mi |
4 |
Settlement Canyon School Public Elementary |
K-6 | 7.44 mi |
4 |
Northlake School Public Elementary |
K-6 | 7.44 mi |
6 |
Overlake School Public Elementary |
K-6 | 7.47 mi |
Nearby Schools data provided by GreatSchools.
For information about radon testing for homes in the state of Utah click here.
This 4 bedroom, 3 bathroom home is located at 752 S Cedar Rd #102 in Grantsville, UT. Built in 2024, the house sits on a 0.50 acre lot of land and is currently for sale at $612,990. This home is located in Tooele County and schools near this property include Twenty Wells Elementary Elementary School, Grantsville Middle School, Grantsville High School and is located in the Tooele School District.
Search more homes for sale in Grantsville, UT.
Contact Agent

Listing Broker

Real Estate Essentials
5965 S 900 E
Ste 150
Murray, UT 84121
801-472-8800
