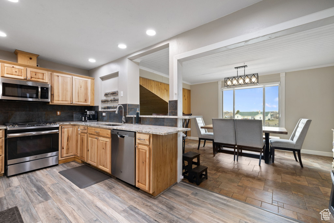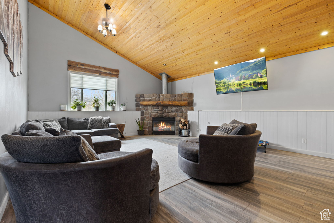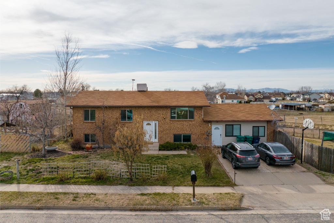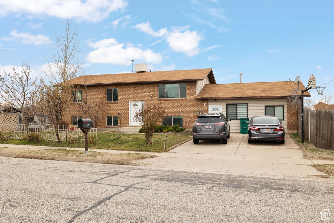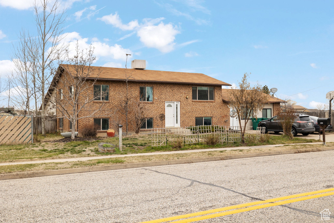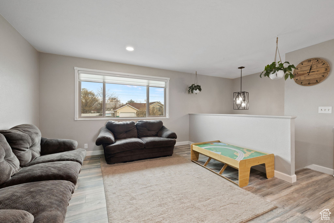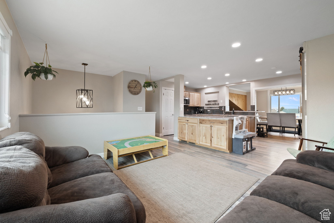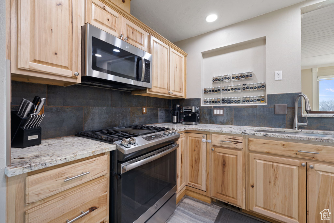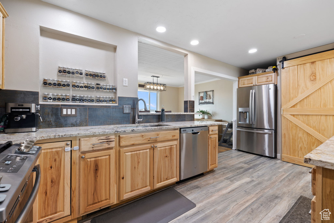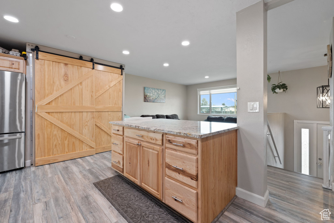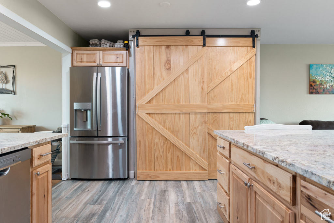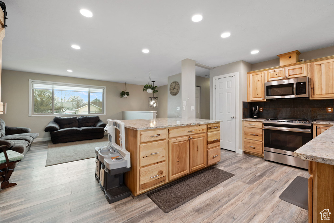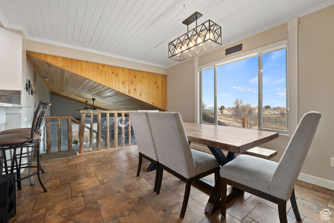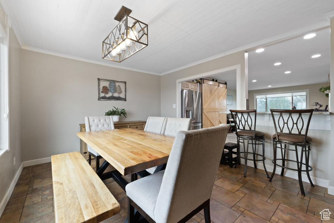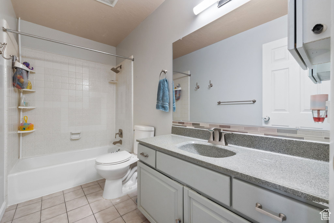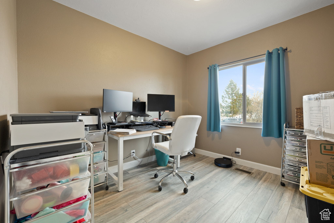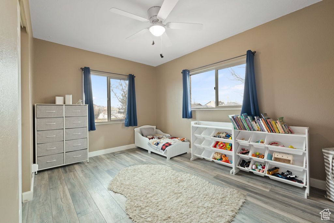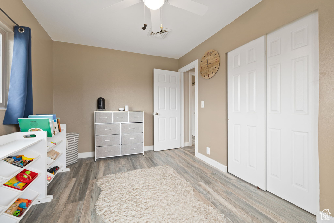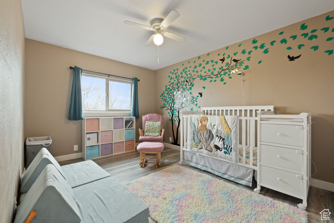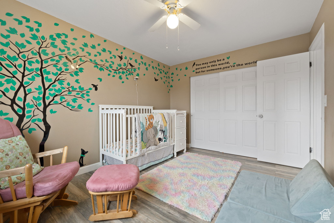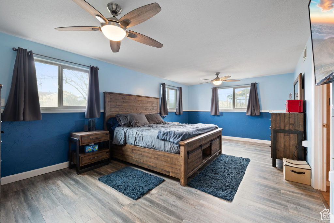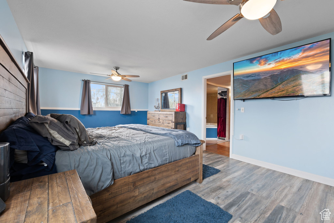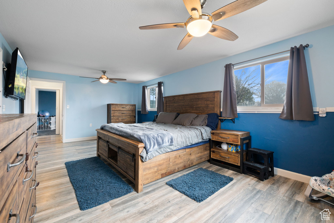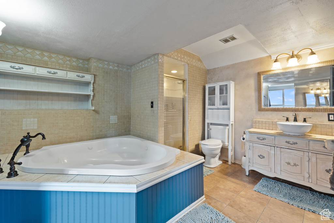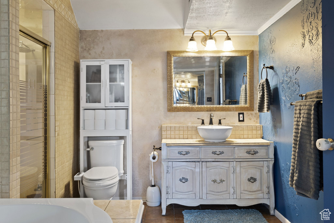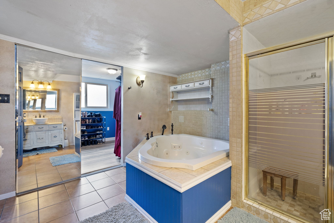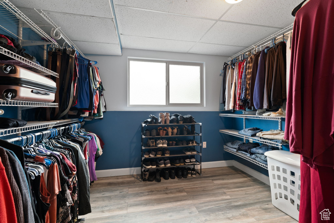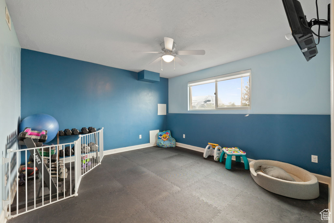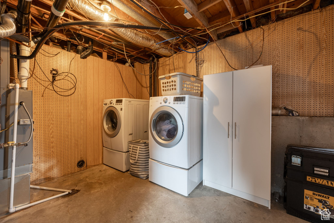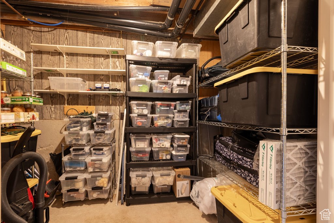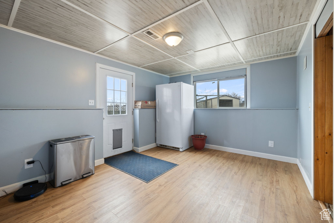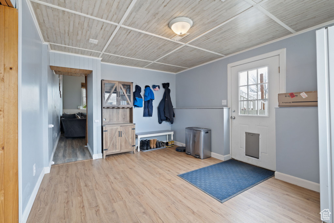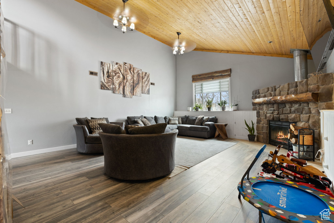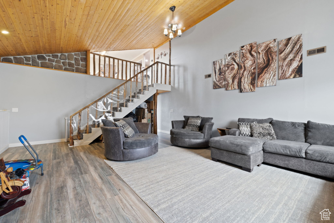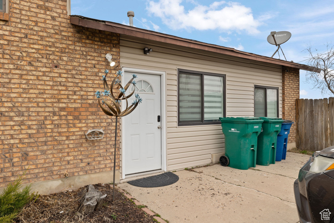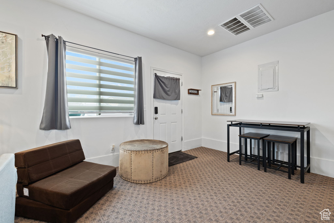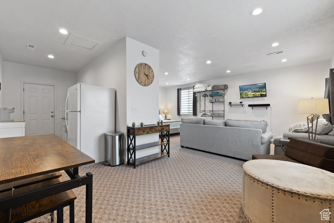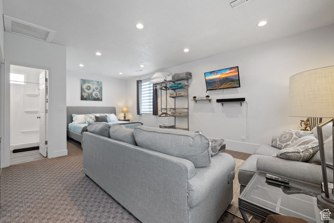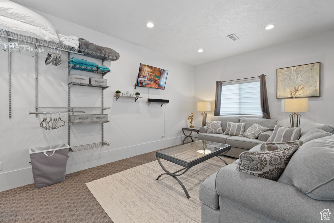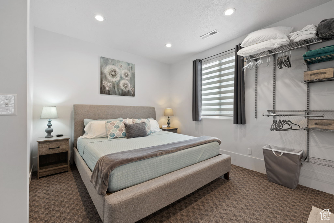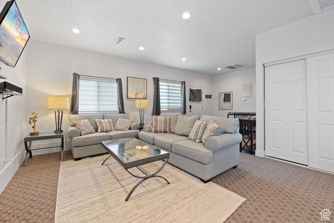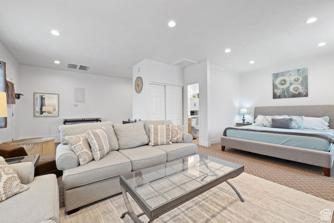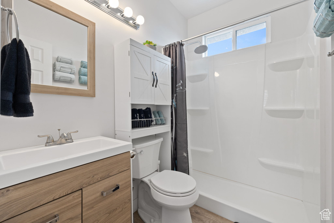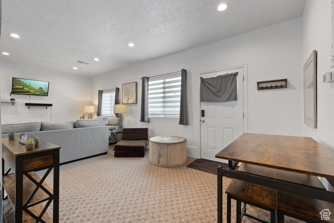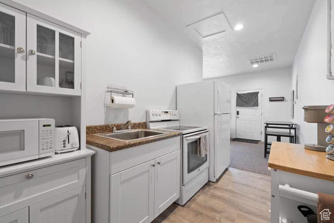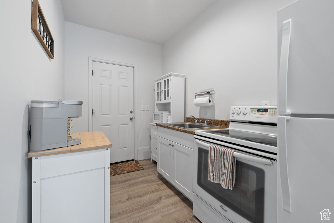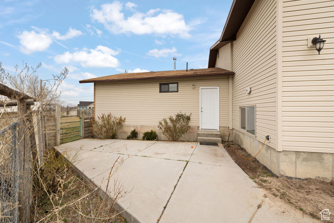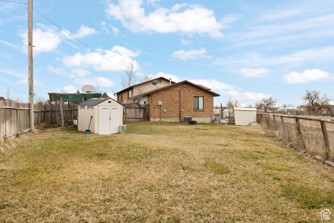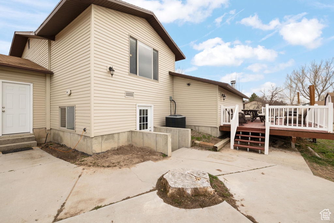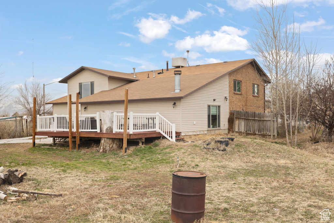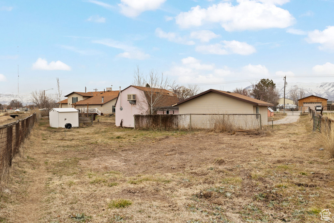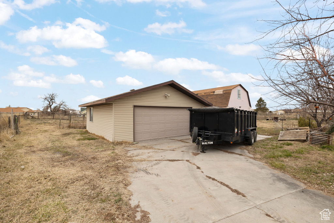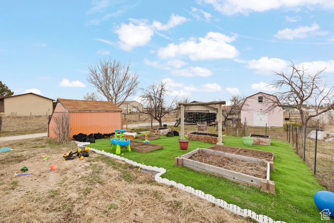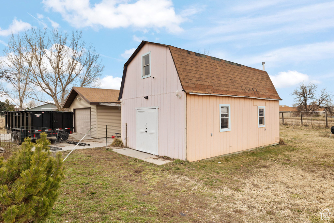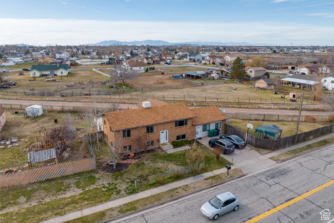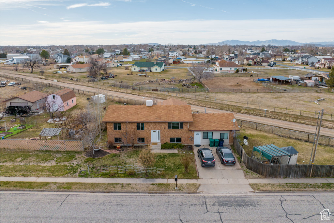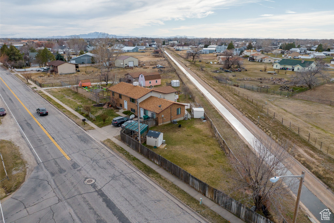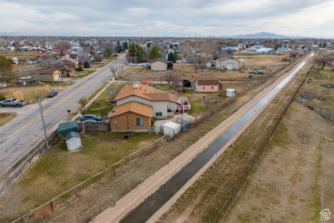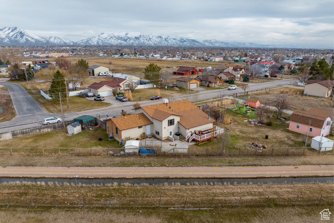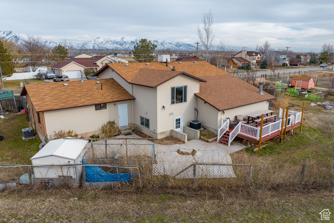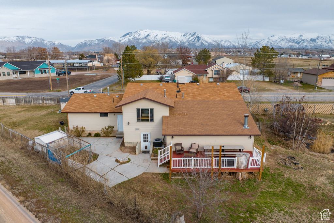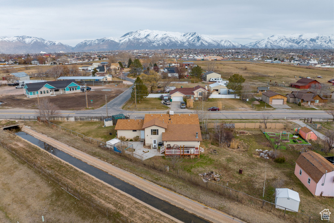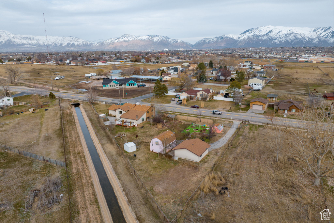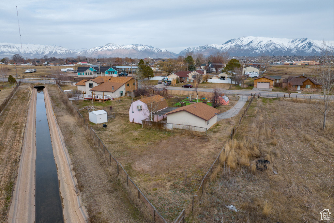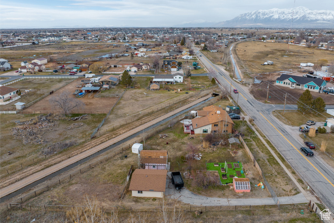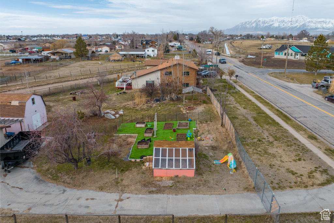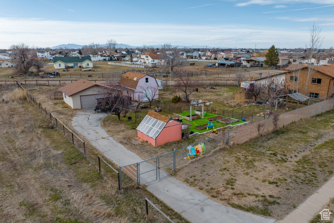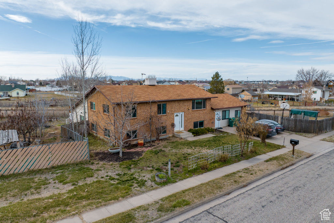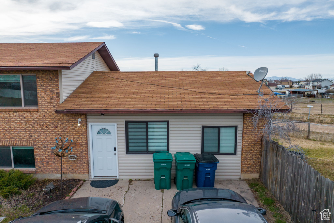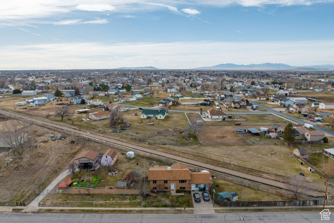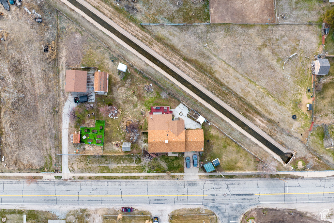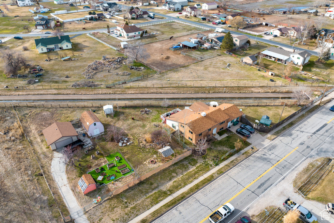Property Facts
Welcome to this meticulously updated home located at 4291 4300 West, a property that seamlessly blends comfort, style, and functionality. Spanning 3,565 square feet on a generous .84-acre lot, this residence offers an abundance of space both inside and out, catering to a wide array of lifestyles and needs. The heart of this home is undoubtedly the remodeled kitchen, which features granite countertops, a central island for additional prep space, and an open concept layout that invites gatherings large and small. The new windows bathe the space in natural light, highlighting the fresh flooring throughout and leading you into the cozy yet spacious living areas equipped with central air and HVAC for year-round comfort. With four bedrooms and three bathrooms, this house accommodates privacy and convenience for everyone. Additionally, the attached ADU/mother-in-law studio apartment presents a versatile space for guests or potential rental income. The exterior of the property is as impressive as its interior. A huge heated workshop provides ample storage or space for hobbies, while the two-car detached garage ensures parking is never an issue. The grounds are a nature lover's paradise featuring a greenhouse, pond, garden area, chicken coop, and an array of fruit trees including apple, peach, pear, plum, cherry plum, and sweet cherry. This property does not just offer a house but a lifestyle opportunity for those who dream of combining serene country living with the convenience of modern amenities. Whether you're looking to cultivate your own garden or simply enjoy the splendor of nature from your doorstep, this home is ready to welcome you. New roof installed 2024 and new HVAC in 2023.
Property Features
Interior Features Include
- Accessory Apt
- Bath: Master
- Bath: Sep. Tub/Shower
- Dishwasher, Built-In
- Disposal
- Great Room
- Jetted Tub
- Kitchen: Second
- Kitchen: Updated
- Mother-in-Law Apt.
- Oven: Wall
- Range/Oven: Built-In
- Vaulted Ceilings
- Granite Countertops
- Smart Thermostat(s)
- Floor Coverings: Carpet; Laminate; Tile; Concrete
- Window Coverings: Blinds
- Air Conditioning: Central Air; Electric
- Heating: Forced Air; Gas: Central; >= 95% efficiency
- Basement: (100% finished) Daylight; Full; Walkout
Exterior Features Include
- Exterior: Basement Entrance; Double Pane Windows; Out Buildings; Outdoor Lighting; Walkout
- Lot: Fenced: Full; Road: Paved; Sidewalks; Sprinkler: Auto-Full; Terrain, Flat; View: Mountain; Drip Irrigation: Auto-Part
- Landscape: See Remarks; Fruit Trees; Landscaping: Full; Vegetable Garden
- Roof: Asphalt Shingles
- Exterior: Brick; Vinyl
- Patio/Deck: 1 Deck
- Garage/Parking: Detached; Rv Parking; Workshop; Workbench
- Garage Capacity: 2
Inclusions
- Ceiling Fan
- Fireplace Equipment
- Microwave
- Range
- Range Hood
- Storage Shed(s)
- Window Coverings
- Smart Thermostat(s)
Other Features Include
- Amenities: Cable Tv Available; Electric Dryer Hookup; Workshop
- Utilities: Gas: Connected; Power: Connected; Sewer: Connected; Water: Connected
- Water: Culinary; Secondary
Accessory Dwelling Unit (ADU):
- Attached
- Not Currently Rented
- Approx Sq. Ft.: 624 sqft
- Beds: 1
- Baths: 1
- Kitchen Included: Yes
- Separate Entrance: Yes
- Separate Water Meter: No
- Separate Gas Meter: No
- Separate Electric Meter: No
Zoning Information
- Zoning:
Rooms Include
- 4 Total Bedrooms
- Floor 1: 3
- Basement 1: 1
- 3 Total Bathrooms
- Floor 1: 1 Full
- Floor 1: 1 Three Qrts
- Basement 1: 1 Full
- Other Rooms:
- Floor 1: 1 Family Rm(s); 1 Formal Living Rm(s); 2 Kitchen(s); 1 Laundry Rm(s);
- Basement 1: 1 Family Rm(s); 1 Laundry Rm(s);
Square Feet
- Floor 1: 2473 sq. ft.
- Basement 1: 1092 sq. ft.
- Total: 3565 sq. ft.
Lot Size In Acres
- Acres: 0.84
Buyer's Brokerage Compensation
3% - The listing broker's offer of compensation is made only to participants of UtahRealEstate.com.
Schools
Designated Schools
View School Ratings by Utah Dept. of Education
Nearby Schools
| GreatSchools Rating | School Name | Grades | Distance |
|---|---|---|---|
3 |
West Haven School Public Elementary |
K-6 | 0.46 mi |
3 |
Rocky Mountain Jr High School Public Middle School |
7-9 | 0.46 mi |
3 |
Roy High School Public High School |
10-12 | 2.93 mi |
3 |
Country View School Public Elementary |
K-6 | 0.61 mi |
7 |
Quest Academy Charter Elementary, Middle School |
K-9 | 0.83 mi |
5 |
Freedom School Public Elementary |
K-6 | 1.37 mi |
4 |
Midland School Public Preschool, Elementary |
PK | 1.75 mi |
5 |
Kanesville School Public Elementary |
K-6 | 1.76 mi |
2 |
Roy School Public Elementary |
K-6 | 2.31 mi |
7 |
Hooper School Public Elementary |
K-6 | 2.45 mi |
NR |
Busy Bee's Playhouse Private Elementary |
K | 2.52 mi |
5 |
West Clinton School Public Preschool, Elementary |
PK | 2.52 mi |
3 |
Valley View School Public Elementary |
K-6 | 2.56 mi |
5 |
Parkside School Public Elementary |
K-6 | 2.75 mi |
2 |
Sand Ridge Jr High School Public Middle School |
7-9 | 2.90 mi |
Nearby Schools data provided by GreatSchools.
For information about radon testing for homes in the state of Utah click here.
This 4 bedroom, 3 bathroom home is located at 4291 S 4300 W in West Haven, UT. Built in 1984, the house sits on a 0.84 acre lot of land and is currently for sale at $629,000. This home is located in Weber County and schools near this property include Country View Elementary School, Rocky Mt Middle School, Fremont High School and is located in the Weber School District.
Search more homes for sale in West Haven, UT.
Contact Agent

Listing Broker

Berkshire Hathaway HomeServices Utah Properties (So Ogden)
5929 S. Fashion Pointe Dr.
Suite 400
South Ogden, UT 84403
801-781-2223
