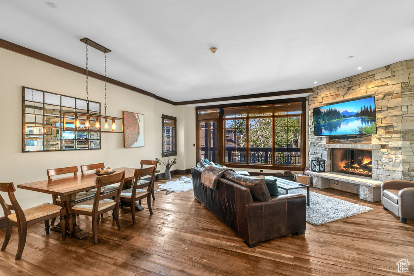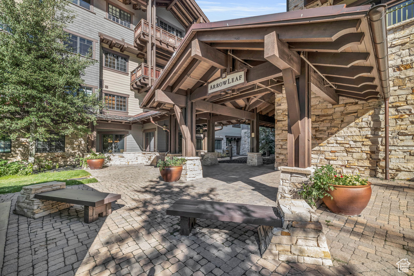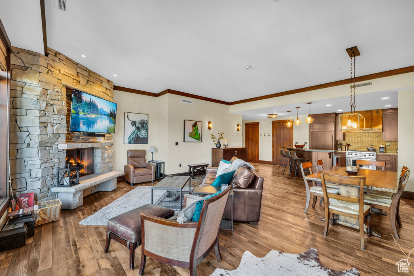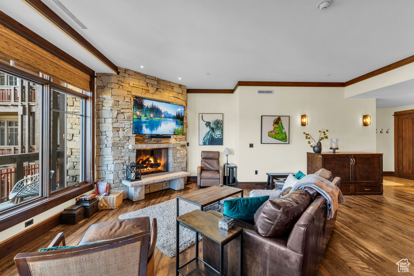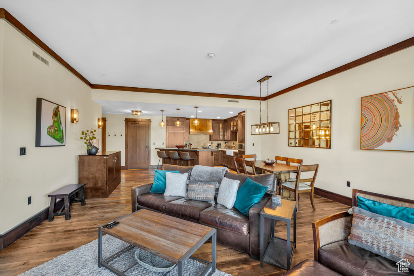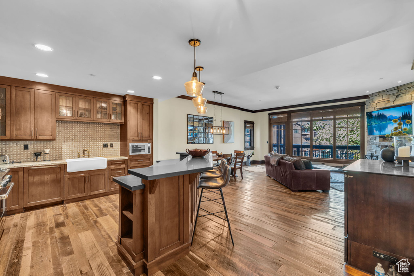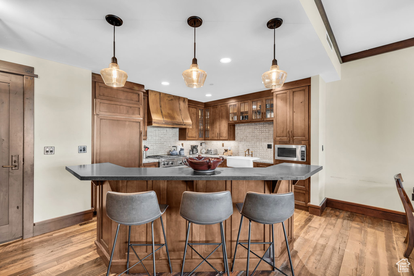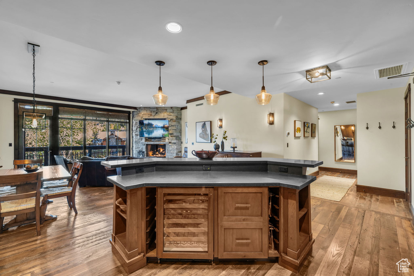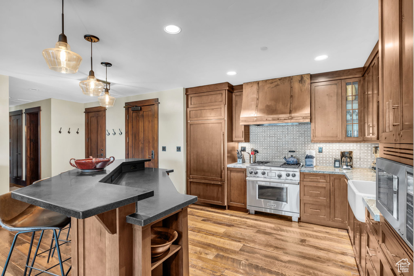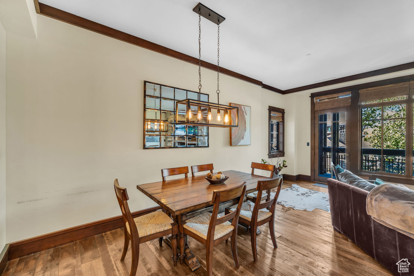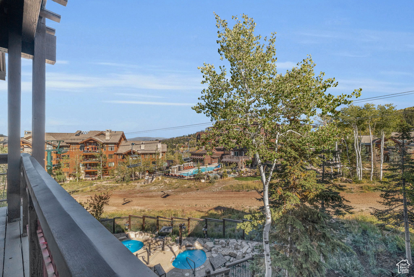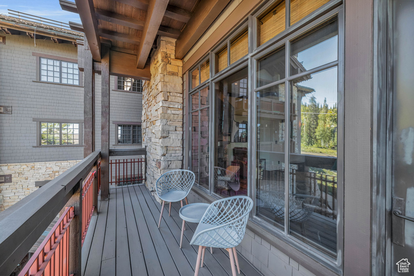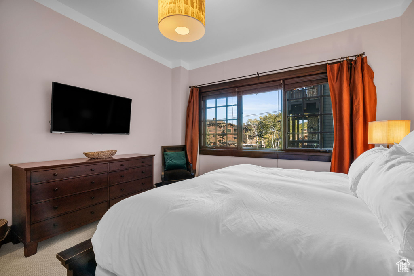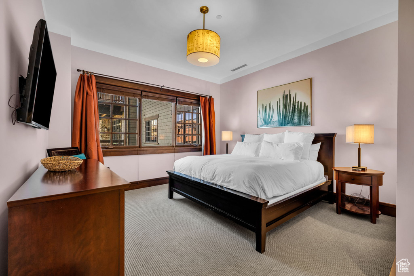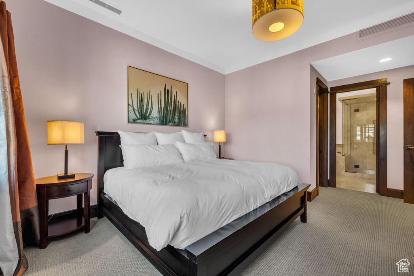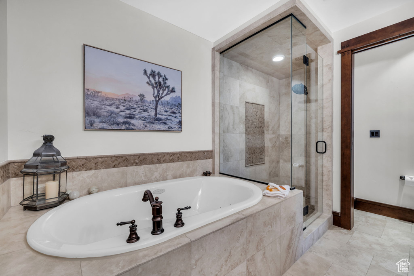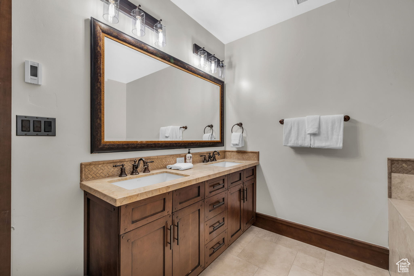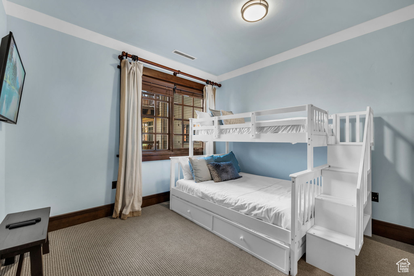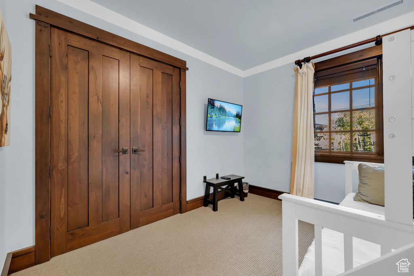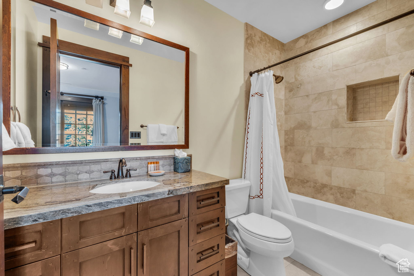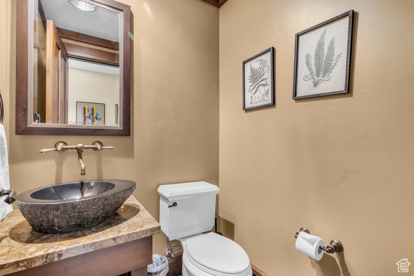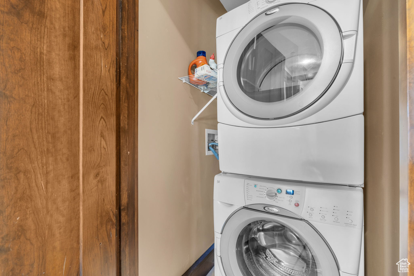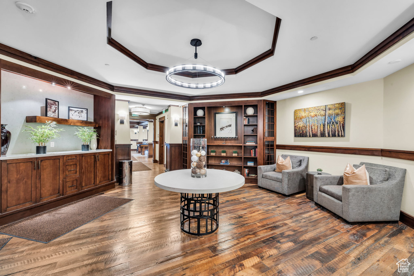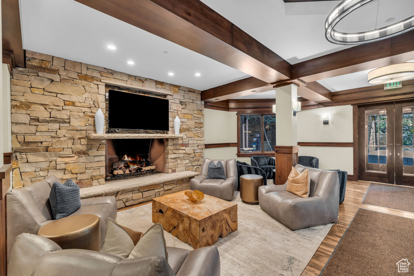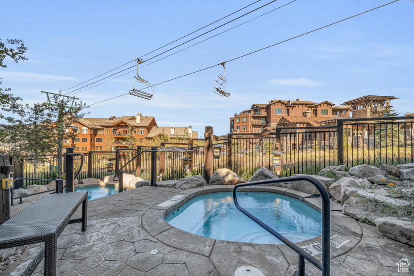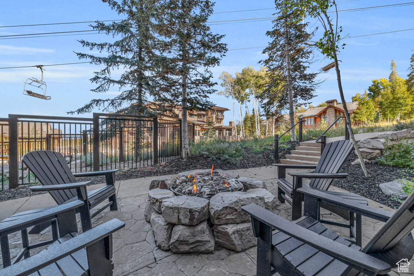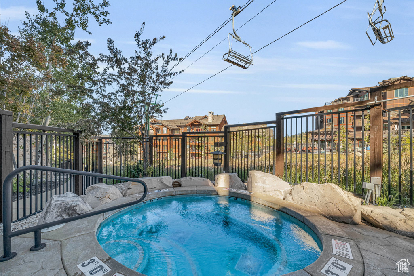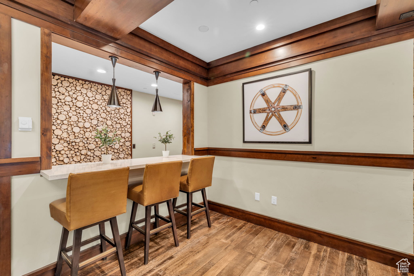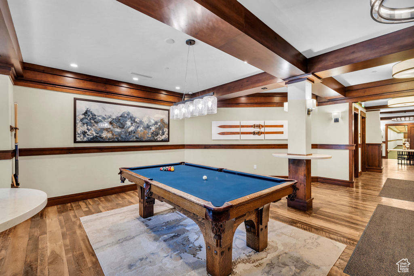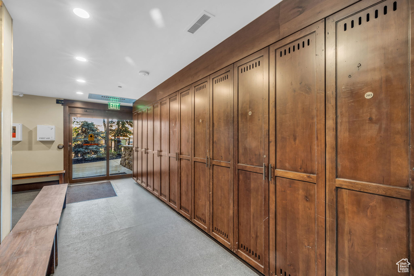Property Facts
Deer Valley's best offerings include this ski-in/ski-out condo located just off the Silver Buck Ski run at Empire Pass. Located on the quiet 3rd floor of the recently modernized Arrowleaf building in Empire Village, you can enjoy ski-run views, glimpses of the vast Uintah mountains from your oversized outdoor patio. All furnishings are included with this residence which features Wolf and Sub-Zero appliances, 150 year old reclaimed wood floors, a bar area and wine cooler, making this cozy condo the perfect property for your mountain retreat. Building amenities include a heated garage, personal ski-lockers, two hot-tubs, fully stocked coffee bar, outdoor grill and fire pit. The Talisker Club Tower is within walking distance so you can experience exclusive amenities reserved for Talisker Club Members.
Property Features
Interior Features Include
- Bath: Sep. Tub/Shower
- Closet: Walk-In
- Dishwasher, Built-In
- Disposal
- Oven: Gas
- Range: Gas
- Range/Oven: Built-In
- Granite Countertops
- Floor Coverings: Carpet; Hardwood
- Window Coverings: Blinds
- Air Conditioning: Central Air; Gas
- Heating: Forced Air
- Basement: (0% finished) None/Crawl Space
Exterior Features Include
- Exterior: Balcony; Secured Parking; Sliding Glass Doors
- Lot: Road: Paved; Terrain: Grad Slope; View: Mountain
- Landscape: Landscaping: Full
- Roof: Metal
- Exterior: Stone
- Garage/Parking: Attached; Parking: Covered
- Garage Capacity: 0
Inclusions
- Dryer
- Fireplace Equipment
- Range
- Range Hood
- Refrigerator
- Washer
Other Features Include
- Amenities: Ski-In/Ski-Out
- Utilities: Gas: Connected; Power: Connected; Sewer: Connected; Sewer: Public; Water: Connected
- Water: Culinary
HOA Information:
- $3675/Quarterly
- Transfer Fee: 1%
- Other (See Remarks); Gas Paid; Maintenance Paid; Pets Permitted; Security; Trash Paid; Water Paid
Zoning Information
- Zoning:
Rooms Include
- 2 Total Bedrooms
- Floor 1: 2
- 3 Total Bathrooms
- Floor 1: 2 Full
- Floor 1: 1 Half
- Other Rooms:
- Floor 1: 1 Family Rm(s); 1 Kitchen(s); 1 Laundry Rm(s);
Square Feet
- Floor 1: 1404 sq. ft.
- Total: 1404 sq. ft.
Lot Size In Acres
- Acres: 0.00
Buyer's Brokerage Compensation
3% - The listing broker's offer of compensation is made only to participants of UtahRealEstate.com.
Schools
Designated Schools
View School Ratings by Utah Dept. of Education
Nearby Schools
| GreatSchools Rating | School Name | Grades | Distance |
|---|---|---|---|
8 |
Mcpolin School Public Preschool, Elementary |
PK | 2.68 mi |
6 |
Treasure Mtn Junior High School Public Middle School |
8-9 | 2.88 mi |
6 |
Park City High School Public High School |
10-12 | 2.51 mi |
NR |
Winter Sports School In Park City Private High School |
9-12 | 1.33 mi |
NR |
Park City District Preschool, Elementary, Middle School, High School |
2.70 mi | |
NR |
The Colby School Private Preschool, Elementary, Middle School |
PK | 4.20 mi |
7 |
Winter Sports School Charter High School |
9-12 | 4.56 mi |
NR |
Soaring Wings International Montessori School Private Preschool, Elementary |
PK | 4.62 mi |
5 |
Parleys Park School Public Elementary |
K-5 | 4.77 mi |
7 |
Trailside School Public Elementary |
K-5 | 5.20 mi |
5 |
Silver Summit Academy Public Middle School, High School |
6-12 | 5.65 mi |
NR |
Silver Summit School Public Elementary |
K-5 | 5.65 mi |
NR |
Another Way Montessori Child Development Center Private Preschool, Elementary |
PK | 5.82 mi |
NR |
Telos Classical Academy Private Elementary, Middle School, High School |
K-12 | 6.59 mi |
9 |
Midway School Public Preschool, Elementary |
PK | 6.67 mi |
Nearby Schools data provided by GreatSchools.
For information about radon testing for homes in the state of Utah click here.
This 2 bedroom, 3 bathroom home is located at 8886 Empire Dr #306 in Park City, UT. Built in 2007, the house sits on a 0.00 acre lot of land and is currently for sale at $2,995,000. This home is located in Summit County and schools near this property include McPolin Elementary School, Ecker Hill Middle School, Park City High School and is located in the Park City School District.
Search more homes for sale in Park City, UT.
Contact Agent

Listing Broker
1790 Bonanza Drive
Park City, UT 84060
435-649-0891
