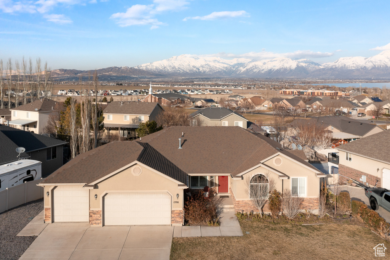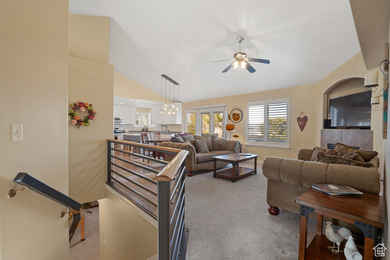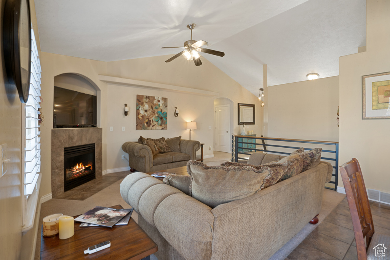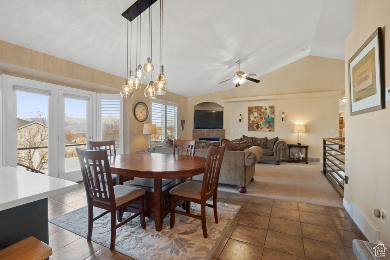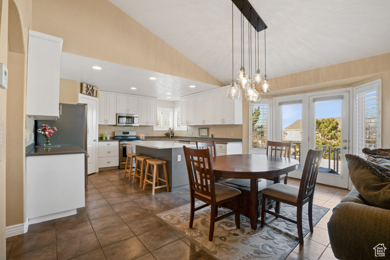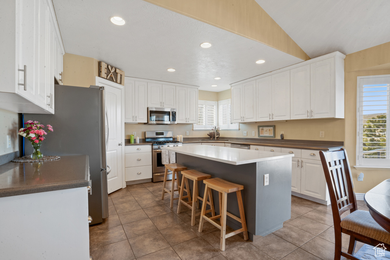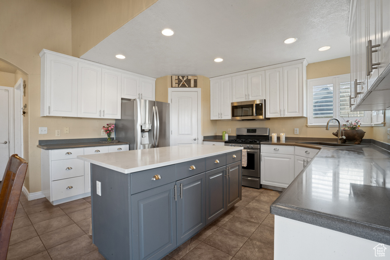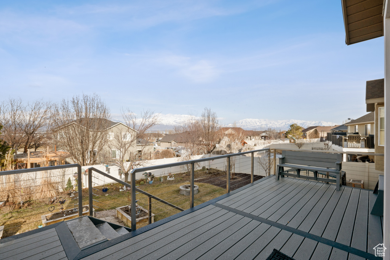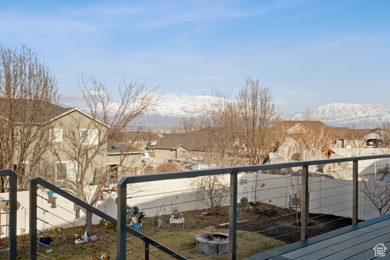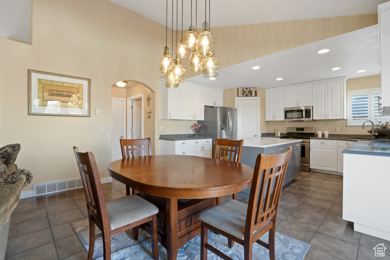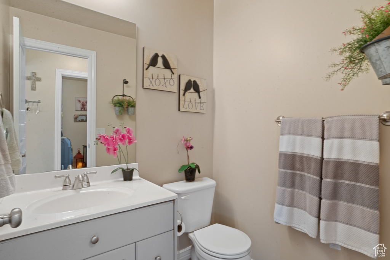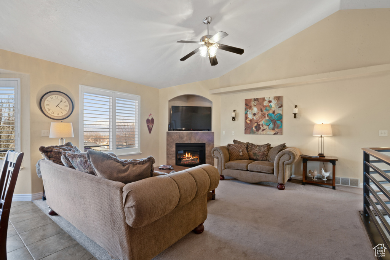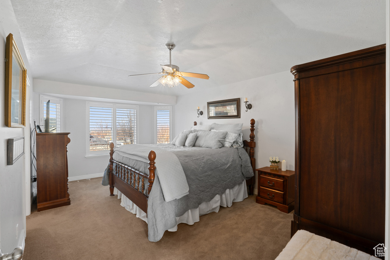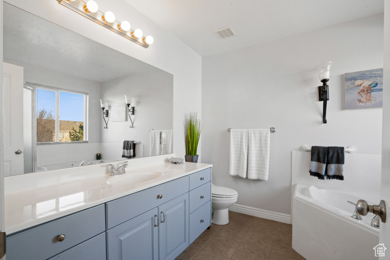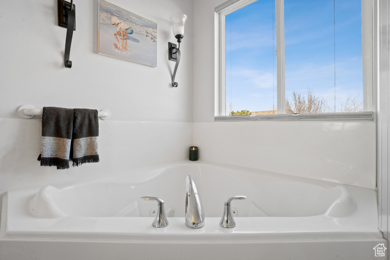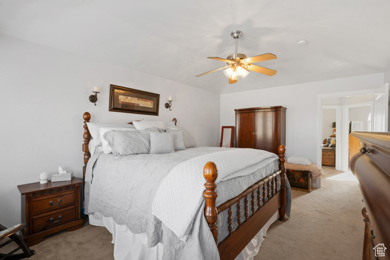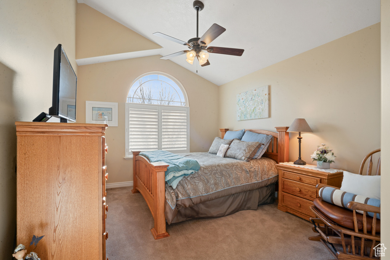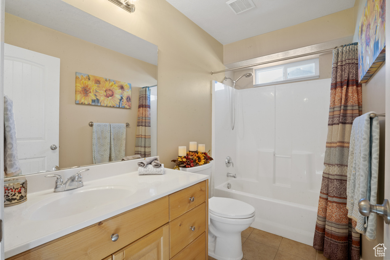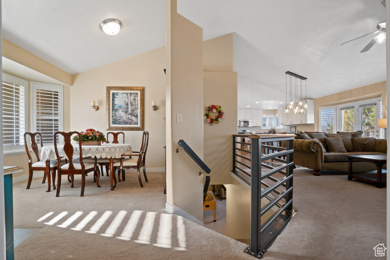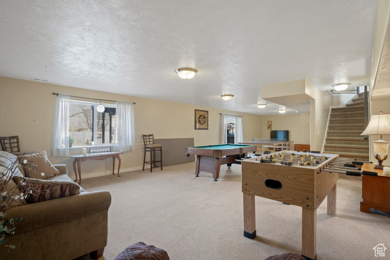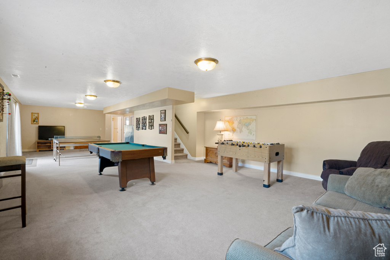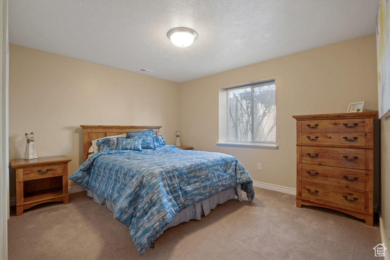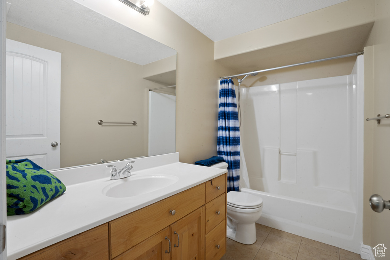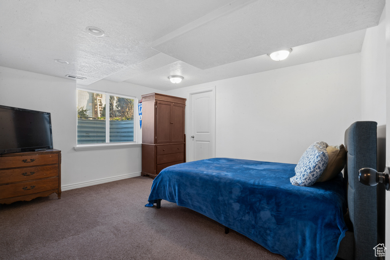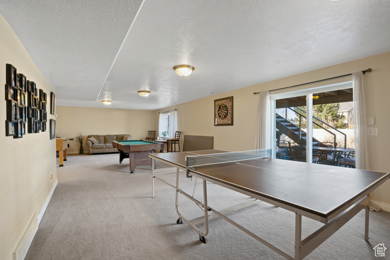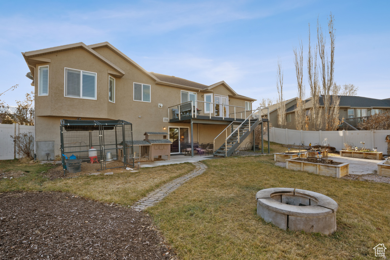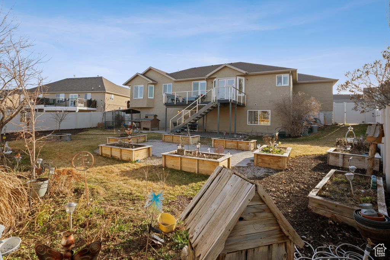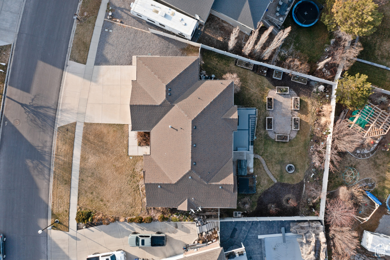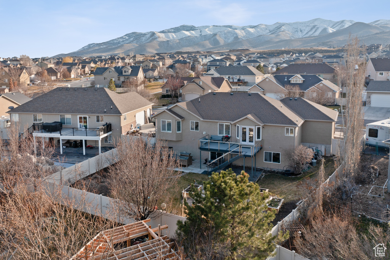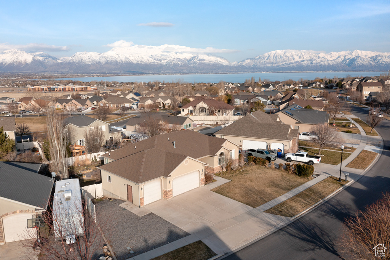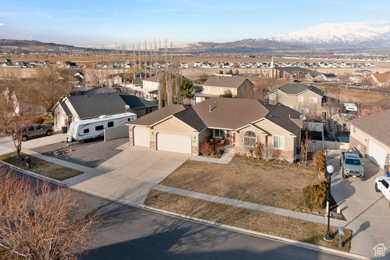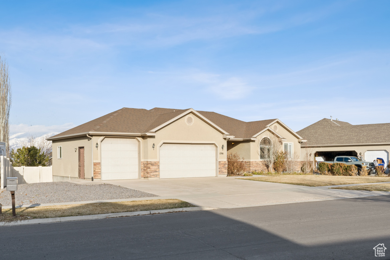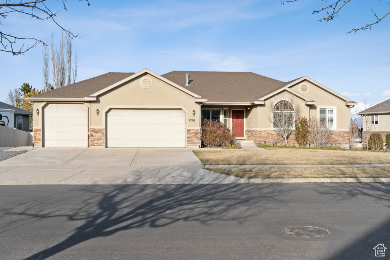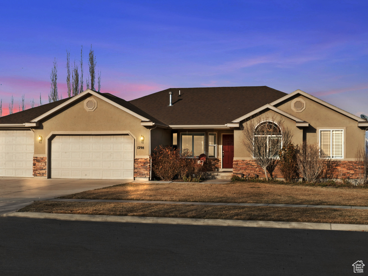Property Facts
As you enter into your new home you will experience wonderful natural lighting throughout, w a spacious floor plan, & vaulted ceilings that add depth to the main floor living spaces. The Kitchen has updates w newly painted white cabinets, a new chandelier, new microwave & dishwasher, a new deep sink ,and new quartz countertops with an extensive dry bar area great for entertaining. Your Upper Deck is adjacent to the kitchen-dining & great room off of the Kitchen; new in the last 7yr's. On this upper deck you have wonderful views of the Mountains, plenty of space for gatherings & views of the lake. In your own private master suite you still get to enjoy the views, your own master suite bathroom with double sinks-separate soaker tub-shower & walk in closet. A basement w an extensive family rm that can be a theater & billard space all in one, plenty of storage, daylight windows & a walkout that leads to your beautiful fenced landscaped yard. Your home is tucked back into the community in which you are walking distance to two large parks. You are within less than 10 minutes away by car from Saratoga Springs Marina-walking trails along the lake side, new local shopping centers & eating establishment.
Property Features
Interior Features Include
- Bar: Dry
- Bath: Master
- Bath: Sep. Tub/Shower
- Closet: Walk-In
- Dishwasher, Built-In
- Disposal
- Gas Log
- Kitchen: Updated
- Oven: Gas
- Range: Gas
- Range/Oven: Built-In
- Vaulted Ceilings
- Floor Coverings: Carpet; Tile
- Window Coverings: Blinds; Draperies
- Air Conditioning: Central Air; Electric; Natural Ventilation
- Heating: Forced Air; Gas: Central; >= 95% efficiency
- Basement: (95% finished) Daylight; Full; Walkout
Exterior Features Include
- Exterior: Basement Entrance; Double Pane Windows; Entry (Foyer); Sliding Glass Doors; Walkout; Patio: Open
- Lot: Curb & Gutter; Fenced: Full; Sidewalks; Sprinkler: Auto-Full; Terrain: Grad Slope; View: Lake; View: Mountain
- Landscape: Fruit Trees; Landscaping: Full; Mature Trees; Vegetable Garden
- Roof: Asphalt Shingles; Pitched
- Exterior: Asphalt Shingles; Stone; Stucco
- Patio/Deck: 1 Patio 1 Deck
- Garage/Parking: 2 Car Deep (Tandem); Attached; Opener; Extra Length
- Garage Capacity: 3
Inclusions
- Ceiling Fan
- Microwave
- Range
- Refrigerator
- Water Softener: Own
- Window Coverings
Other Features Include
- Amenities: Cable Tv Wired; Electric Dryer Hookup; Park/Playground
- Utilities: Gas: Connected; Power: Connected; Sewer: Connected; Sewer: Public; Water: Connected
- Water: Culinary; Irrigation: Pressure; Secondary
Zoning Information
- Zoning:
Rooms Include
- 5 Total Bedrooms
- Floor 1: 3
- Basement 1: 2
- 4 Total Bathrooms
- Floor 1: 2 Full
- Floor 1: 1 Half
- Basement 1: 1 Full
- Other Rooms:
- Floor 1: 1 Family Rm(s); 1 Formal Living Rm(s); 1 Kitchen(s); 1 Bar(s); 1 Formal Dining Rm(s); 1 Laundry Rm(s);
- Basement 1: 1 Family Rm(s);
Square Feet
- Floor 1: 1783 sq. ft.
- Basement 1: 1848 sq. ft.
- Total: 3631 sq. ft.
Lot Size In Acres
- Acres: 0.25
Buyer's Brokerage Compensation
3% - The listing broker's offer of compensation is made only to participants of UtahRealEstate.com.
Schools
Designated Schools
View School Ratings by Utah Dept. of Education
Nearby Schools
| GreatSchools Rating | School Name | Grades | Distance |
|---|---|---|---|
8 |
Saratoga Shores School Public Preschool, Elementary |
PK | 0.39 mi |
7 |
Lake Mountain Middle Public Middle School |
7-9 | 0.53 mi |
6 |
Westlake High School Public High School |
10-12 | 1.48 mi |
7 |
Springside School Public Preschool, Elementary |
PK | 1.04 mi |
7 |
Silver Lake Elementary Public Preschool, Elementary |
PK | 1.34 mi |
6 |
Vista Heights Middle School Public Middle School, High School |
7-10 | 1.40 mi |
6 |
Thunder Ridge Elementary Public Preschool, Elementary |
PK | 1.64 mi |
7 |
Lakeview Academy Charter Elementary, Middle School |
K-9 | 1.69 mi |
NR |
New Haven School Private Middle School, High School |
8-12 | 1.81 mi |
6 |
Brookhaven School Public Preschool, Elementary, Middle School, High School |
PK | 1.93 mi |
6 |
Pony Express School Public Preschool, Elementary |
PK | 2.49 mi |
7 |
Sage Hills School Public Preschool, Elementary |
PK | 2.55 mi |
8 |
Riverview School Public Preschool, Elementary |
PK | 3.04 mi |
8 |
Ranches Academy Charter Elementary |
K-6 | 3.44 mi |
7 |
Harvest School Public Preschool, Elementary |
PK | 3.53 mi |
Nearby Schools data provided by GreatSchools.
For information about radon testing for homes in the state of Utah click here.
This 5 bedroom, 4 bathroom home is located at 1298 S Alpine Dr in Saratoga Springs, UT. Built in 2005, the house sits on a 0.25 acre lot of land and is currently for sale at $667,000. This home is located in Utah County and schools near this property include Saratoga Shores Elementary School, Vista Heights Middle School, Westlake High School and is located in the Alpine School District.
Search more homes for sale in Saratoga Springs, UT.
Listing Broker
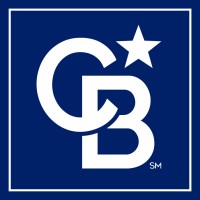
Coldwell Banker Realty (Union Heights)
7730 S Union Park Ave
#600
Midvale, UT 84047
801-567-4000
