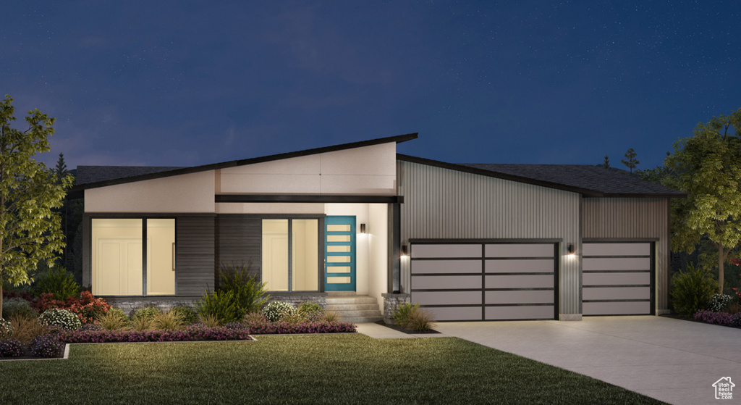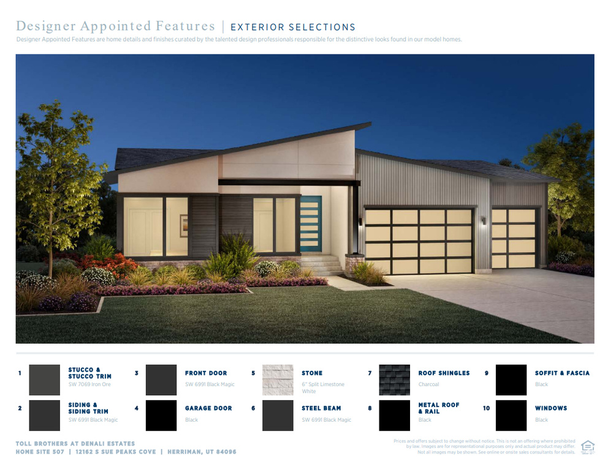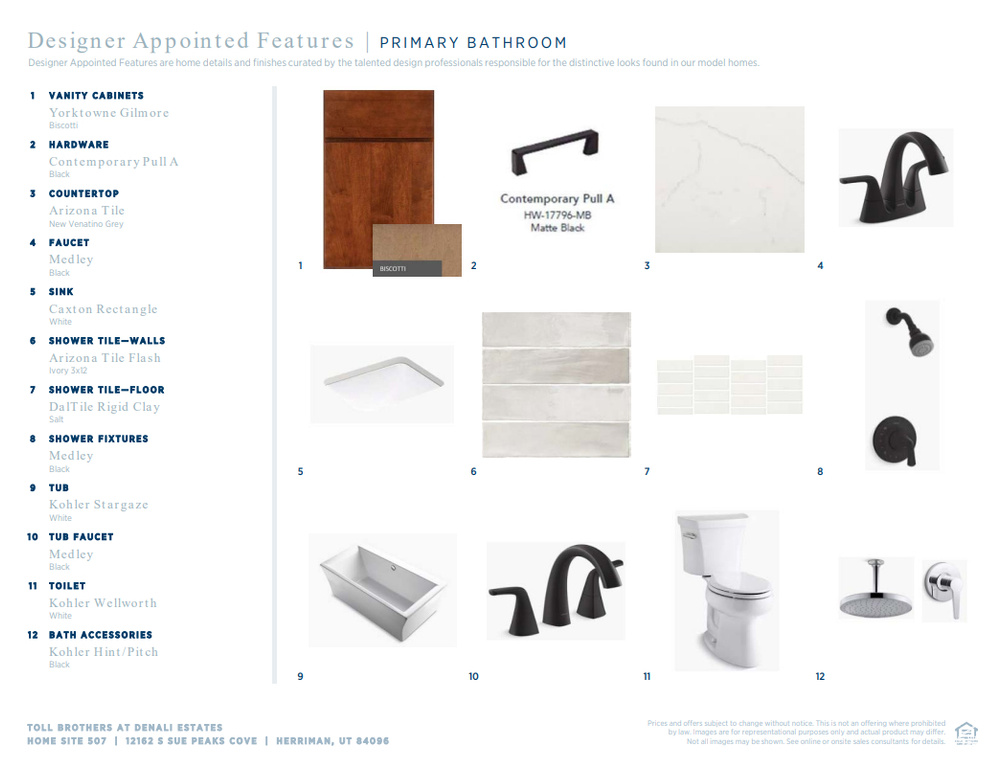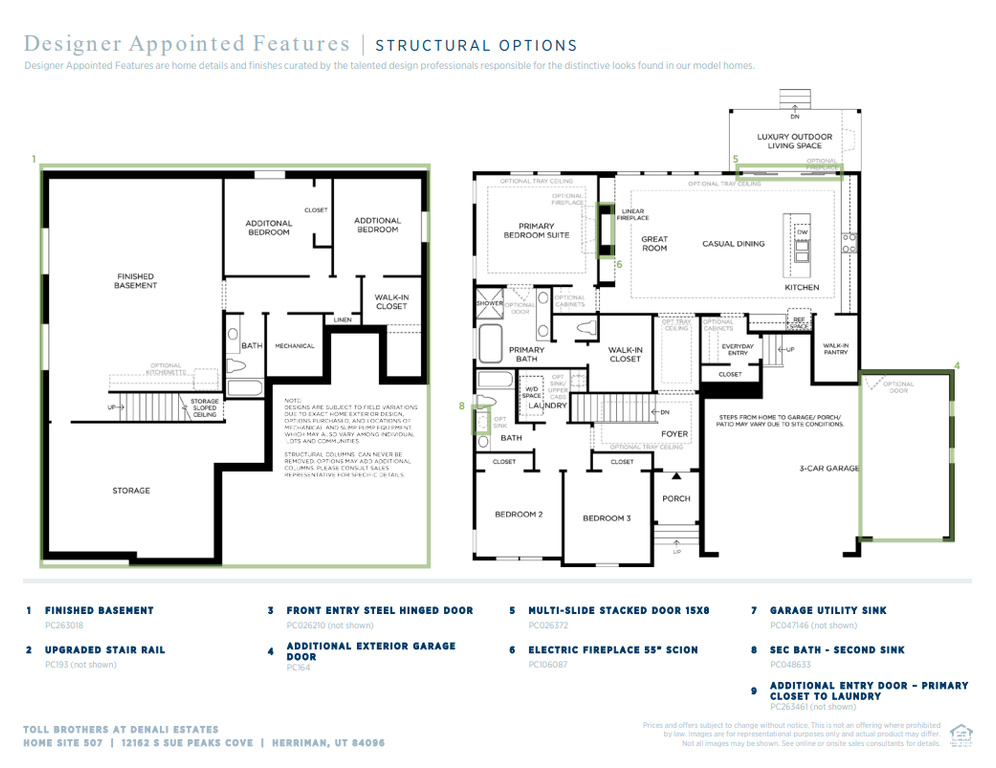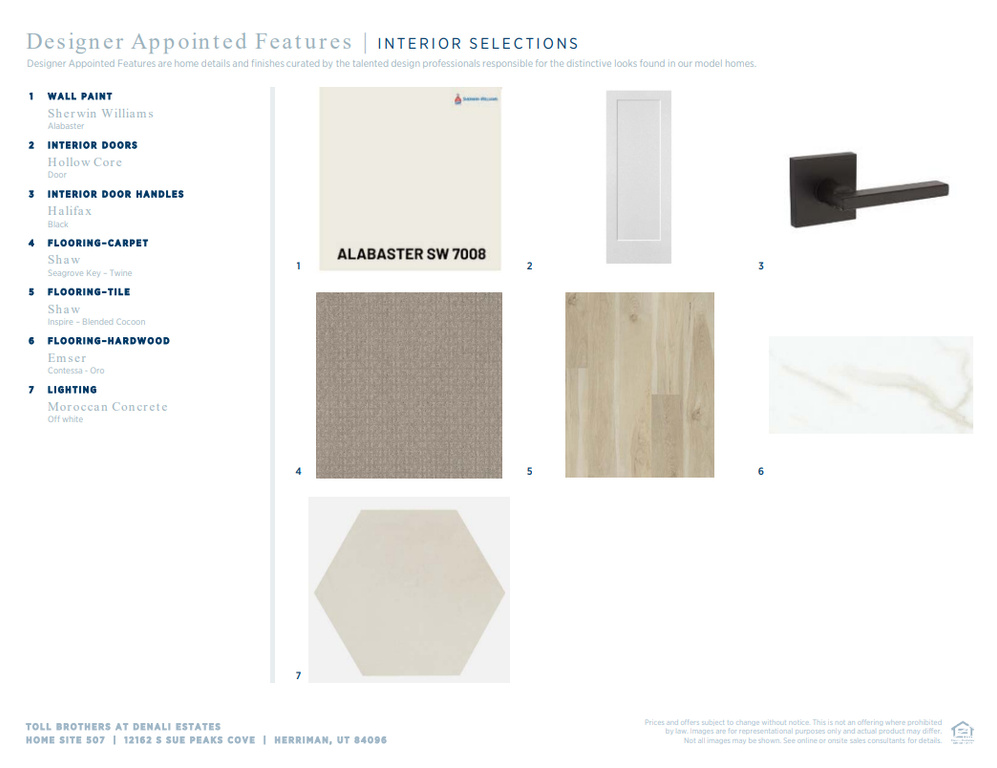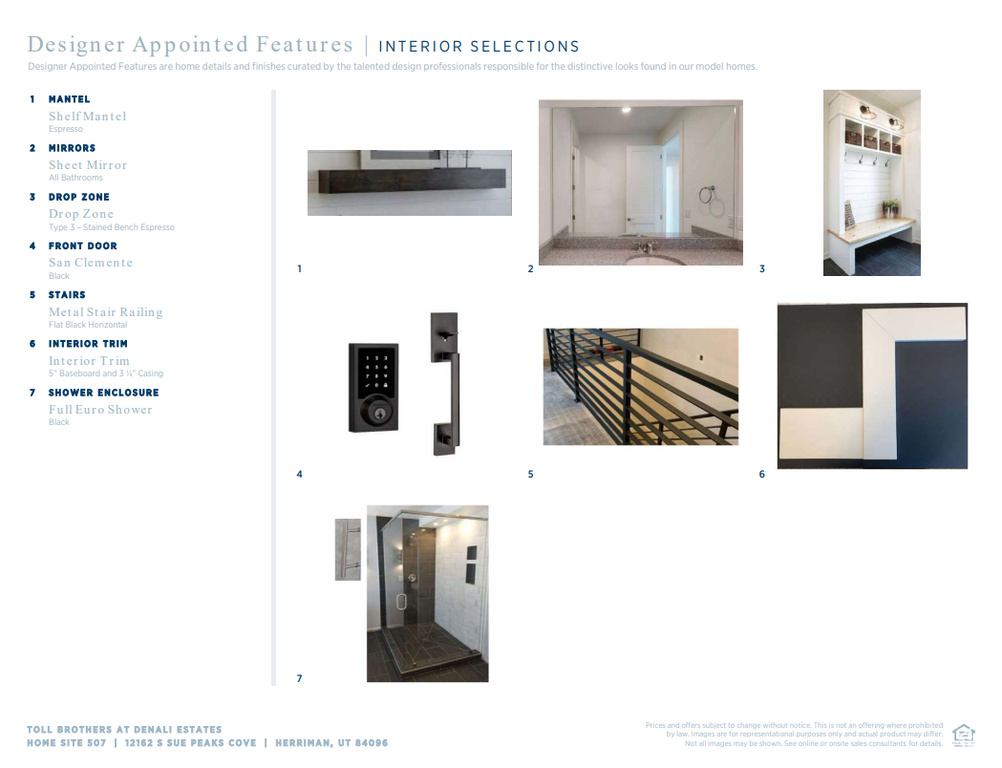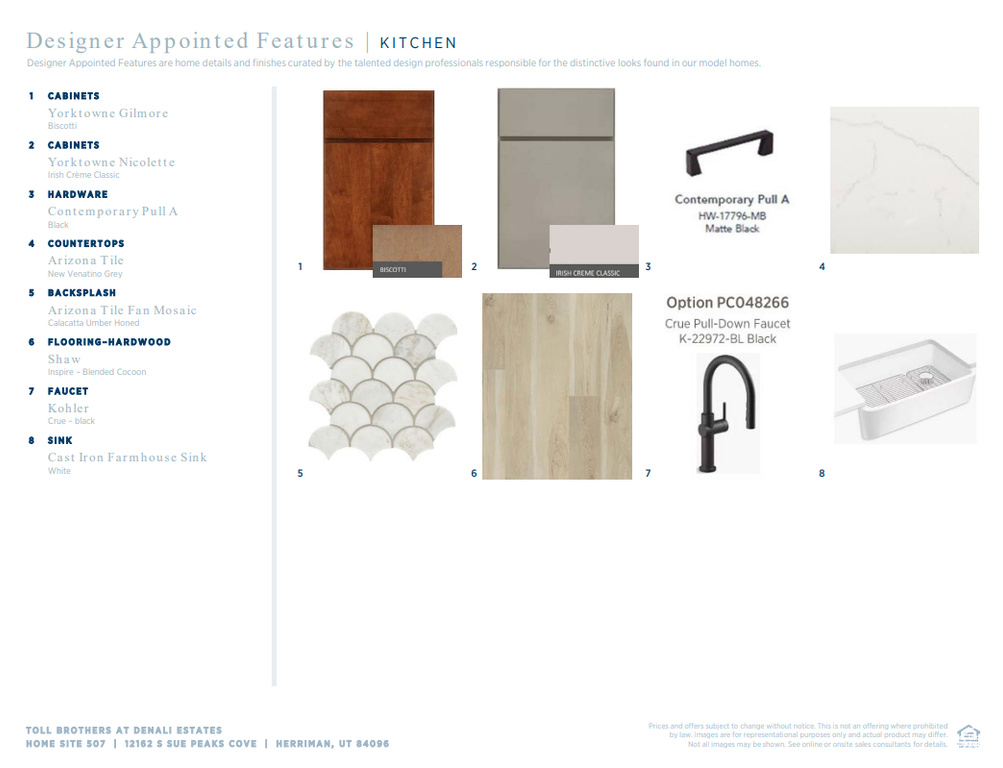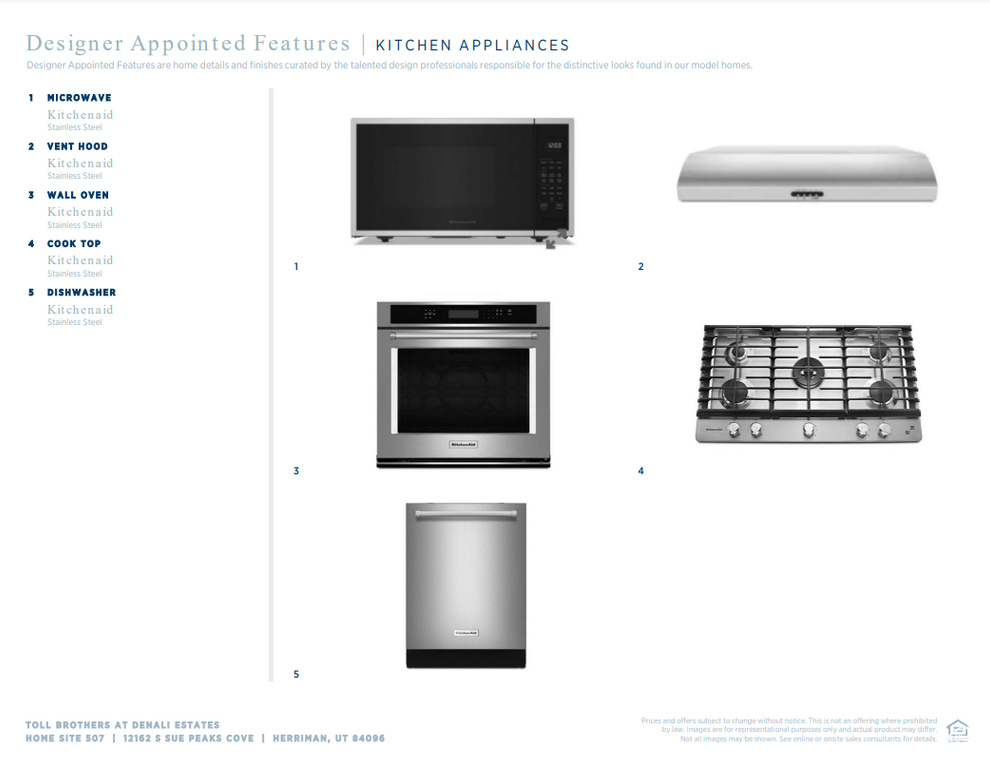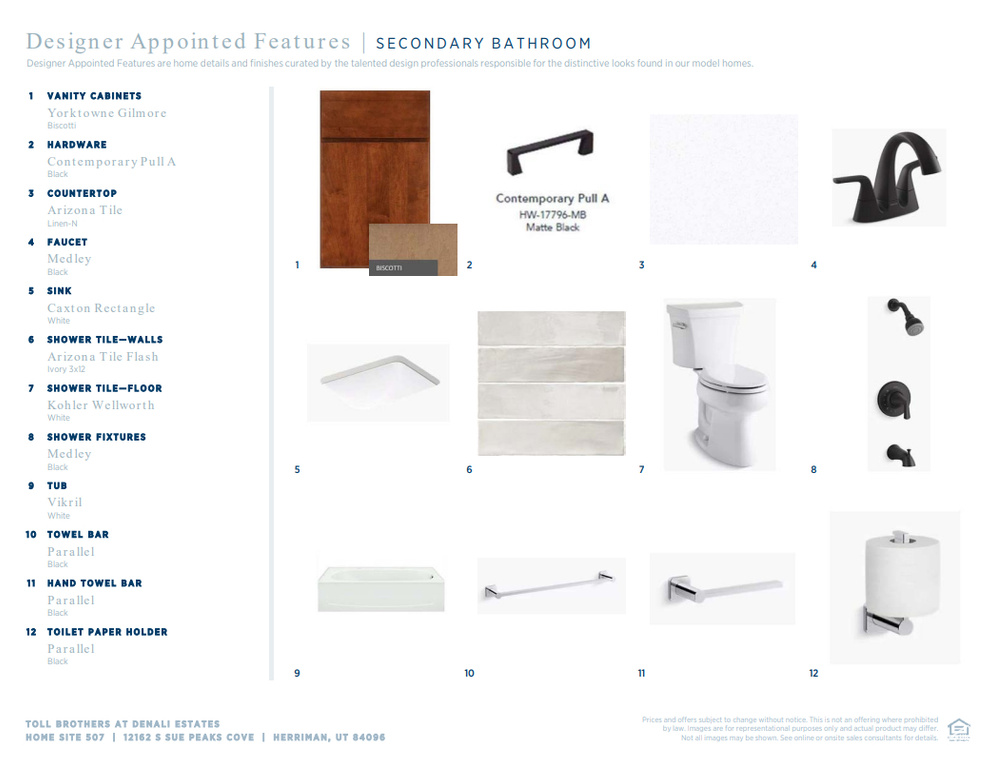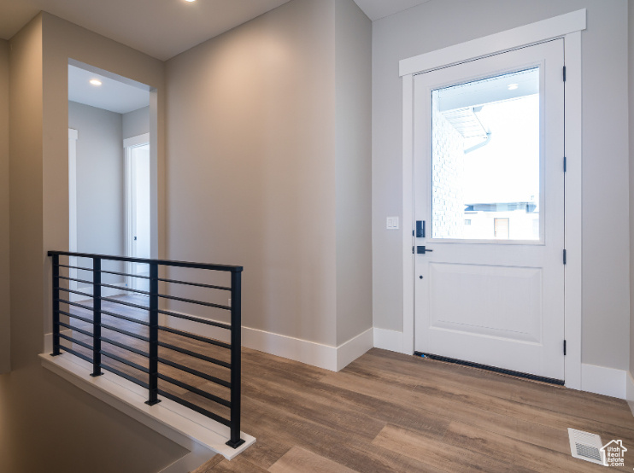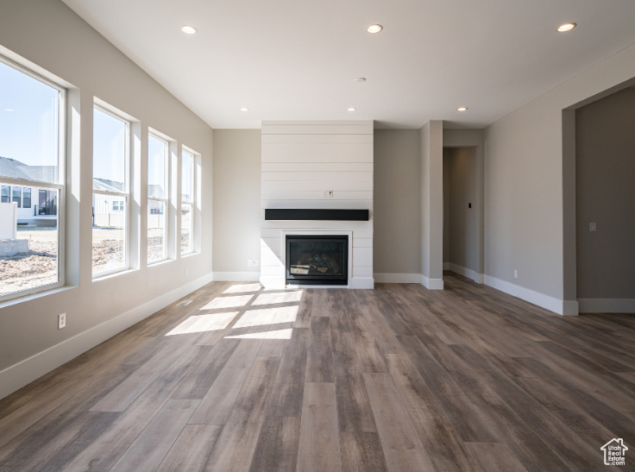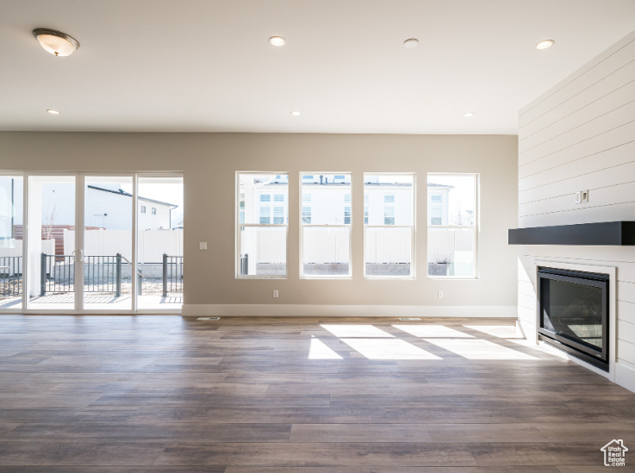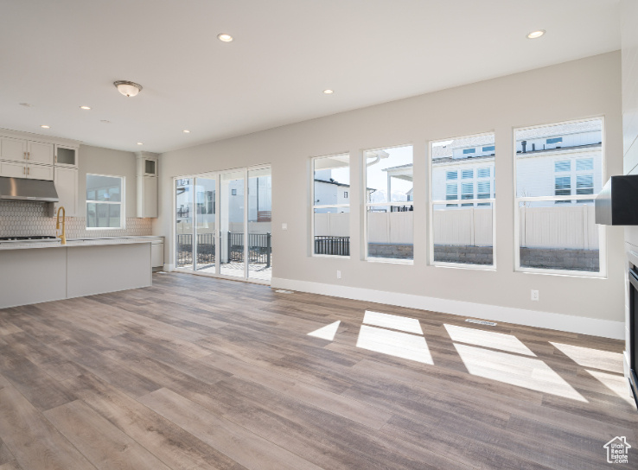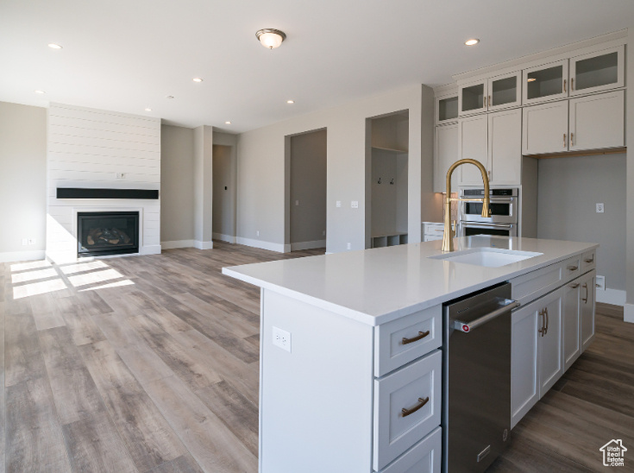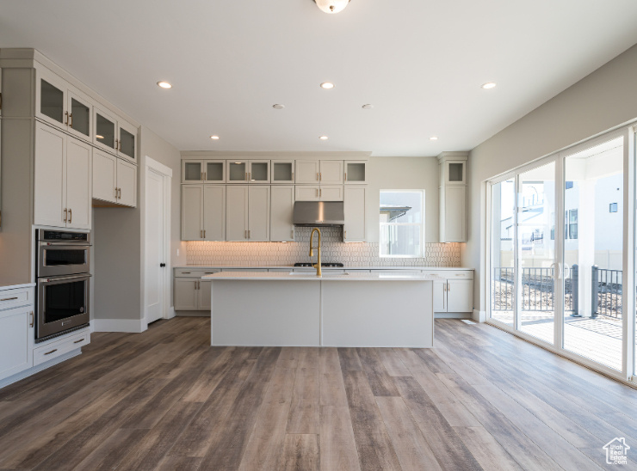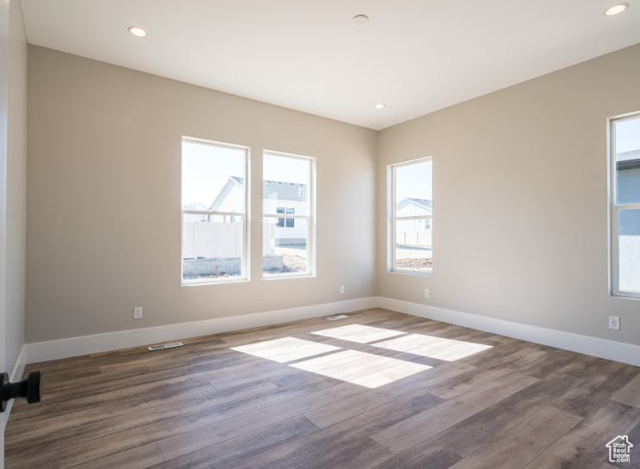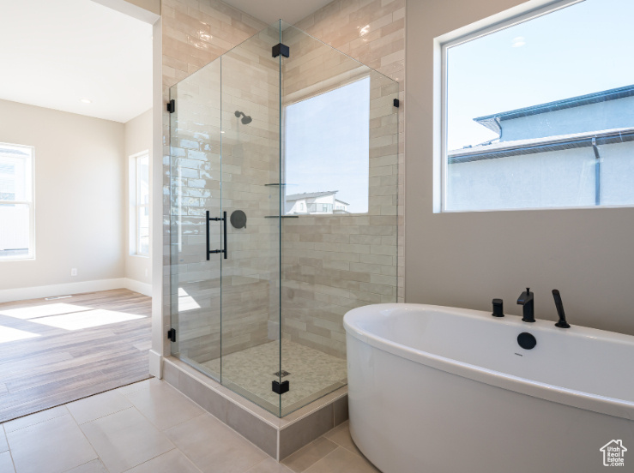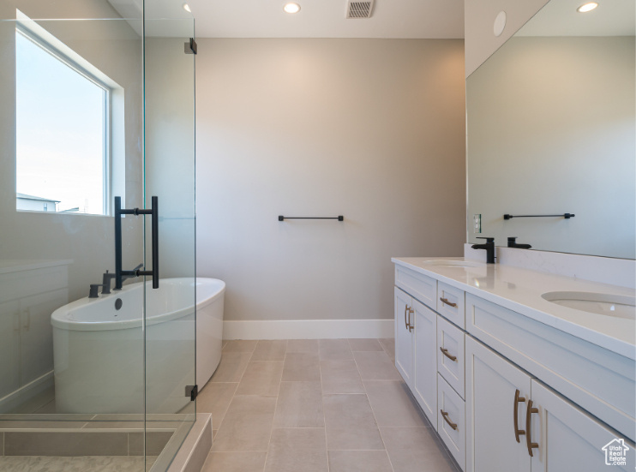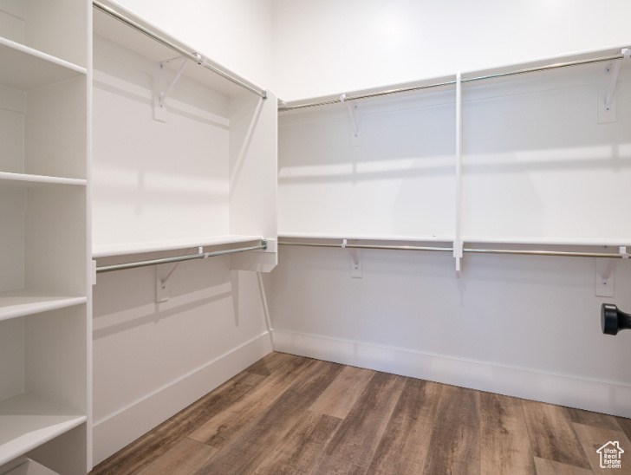Property Facts
**Pictures representative and may not reflect exact finishes** This under construction home will be complete this summer. The award winning floor plan has upgraded features throughout. A welcoming entrance offers views of hardwood floors and luxurious finishes. The stunning kitchen boasts a designer backsplash, modern cabinets, and upgraded countertops. The casual dining area is adjacent to the kitchen and provides a convenient and intimate setting. The great room is the perfect setting for relaxation with its cozy 55" fireplace and ample natural light. The primary suite is in the back of the home for a more intimate, private setting. A luxurious primary bathroom boasts a dual-sink vanity, freestanding bath, a walk-in shower, a private toilet area, and large walk-in closet. A stacking door system leads to a full outdoor living space that offers outdoor living, dining, and entertaining. The community is situated just minutes away from shopping, dining, and entertainment! Call agent for details/showings.
Property Features
Interior Features Include
- Closet: Walk-In
- Great Room
- Oven: Gas
- Range/Oven: Built-In
- Floor Coverings: Carpet; Laminate; Tile
- Air Conditioning: Central Air; Electric
- Heating: Gas: Central; >= 95% efficiency
- Basement: (100% finished) Full
Exterior Features Include
- Exterior: Deck; Covered; Double Pane Windows; Outdoor Lighting; Sliding Glass Doors
- Lot: Cul-de-Sac; Road: Paved; Sidewalks; Sprinkler: Auto-Part; View: Mountain; View: Valley
- Landscape: Landscaping: Part
- Roof: Asphalt Shingles
- Exterior: Stone; Stucco; Cement Board
- Patio/Deck: 1 Deck
- Garage/Parking: Attached; Opener
- Garage Capacity: 3
Inclusions
- Ceiling Fan
- Fireplace Equipment
- Fireplace Insert
- Microwave
- Range
- Range Hood
Other Features Include
- Amenities: Cable Tv Available; Cable Tv Wired; Home Warranty
- Utilities: Gas: Connected; Power: Connected; Sewer: Connected; Water: Connected
- Water: Culinary; Secondary
HOA Information:
- $40/Monthly
- Transfer Fee: $500
- Other (See Remarks); Biking Trails; Hiking Trails; Snow Removal
Environmental Certifications
- Home Energy Rating
Zoning Information
- Zoning: RES
Special Owner Type:
- Agent Owned
Rooms Include
- 5 Total Bedrooms
- Floor 1: 3
- Basement 1: 2
- 3 Total Bathrooms
- Floor 1: 2 Full
- Basement 1: 1 Full
- Other Rooms:
- Floor 1: 1 Family Rm(s); 1 Kitchen(s); 1 Laundry Rm(s);
- Basement 1: 1 Family Rm(s);
Square Feet
- Floor 1: 1929 sq. ft.
- Basement 1: 1929 sq. ft.
- Total: 3858 sq. ft.
Lot Size In Acres
- Acres: 0.30
Buyer's Brokerage Compensation
$25000 - The listing broker's offer of compensation is made only to participants of UtahRealEstate.com.
Schools
Designated Schools
View School Ratings by Utah Dept. of Education
Nearby Schools
| GreatSchools Rating | School Name | Grades | Distance |
|---|---|---|---|
5 |
Bastian School Public Elementary |
K-6 | 0.30 mi |
3 |
Copper Mountain Middle School Public Middle School |
7-9 | 0.28 mi |
5 |
Herriman High School Public High School |
10-12 | 0.30 mi |
6 |
Athlos Academy of Utah Charter Elementary, Middle School |
K-8 | 0.22 mi |
4 |
Advantage Arts Academy Charter Elementary |
K-6 | 0.50 mi |
5 |
Silver Crest School Public Elementary |
K-6 | 0.92 mi |
8 |
Herriman School Public Elementary |
K-6 | 1.06 mi |
7 |
Early Light Academy At Daybreak Charter Elementary, Middle School |
K-9 | 1.07 mi |
4 |
American Academy of Innovation Charter Middle School, High School |
6-12 | 1.60 mi |
8 |
Daybreak School Public Elementary |
K-6 | 1.81 mi |
6 |
Midas Creek School Public Elementary |
K-6 | 1.88 mi |
6 |
Foothills School Public Elementary |
K-6 | 1.95 mi |
7 |
Fort Herriman Middle School Public Middle School |
7-9 | 1.96 mi |
7 |
Creekside Middle School Public Middle School |
7-9 | 2.03 mi |
6 |
Blackridge School Public Elementary |
K-6 | 2.05 mi |
Nearby Schools data provided by GreatSchools.
For information about radon testing for homes in the state of Utah click here.
This 5 bedroom, 3 bathroom home is located at 12162 Sue Peaks Cv #507 in Herriman, UT. Built in 2024, the house sits on a 0.30 acre lot of land and is currently for sale at $1,191,995. This home is located in Salt Lake County and schools near this property include Bastian Elementary School, Copper Mountain Middle School, Herriman High School and is located in the Jordan School District.
Search more homes for sale in Herriman, UT.
Listing Broker
1140 N Town Center Dr
Suite 250
Las Vegas, NV 89144
