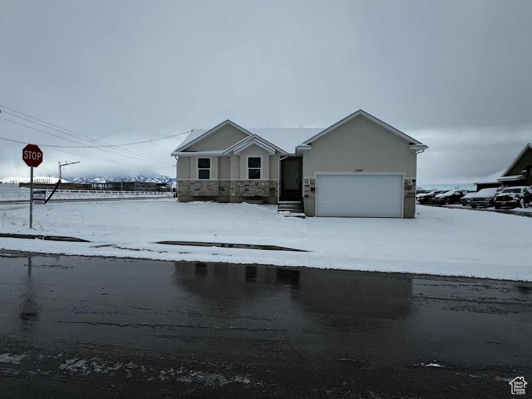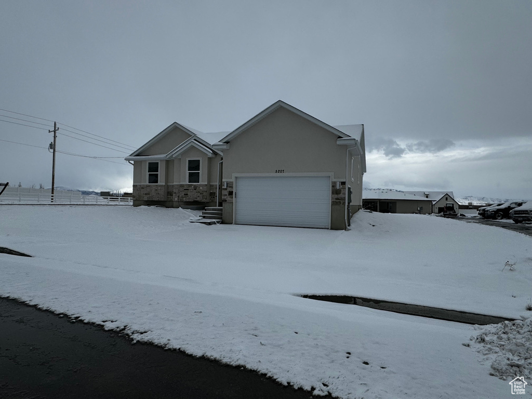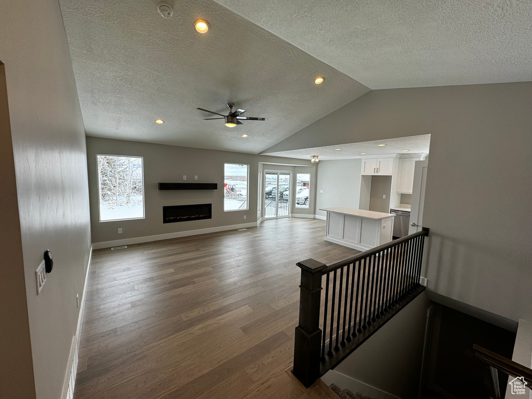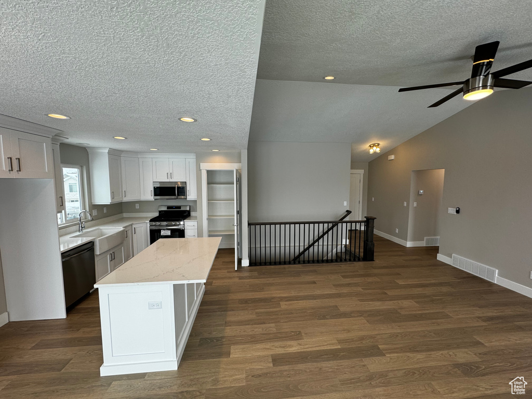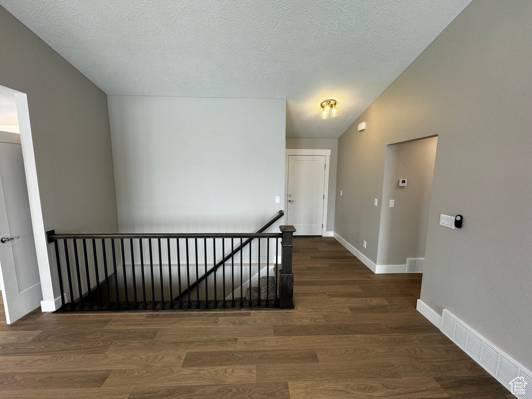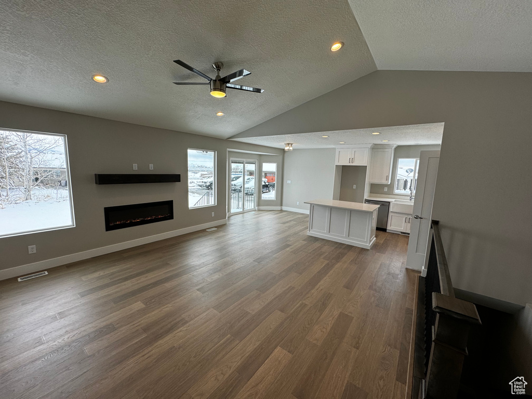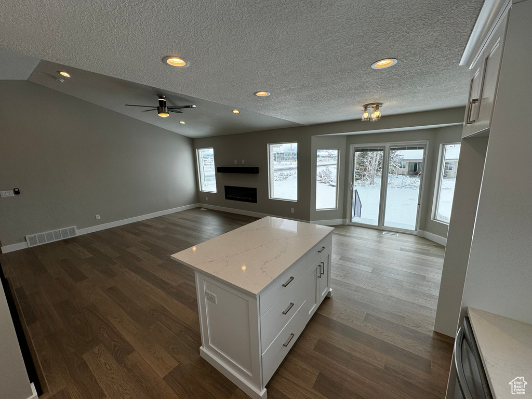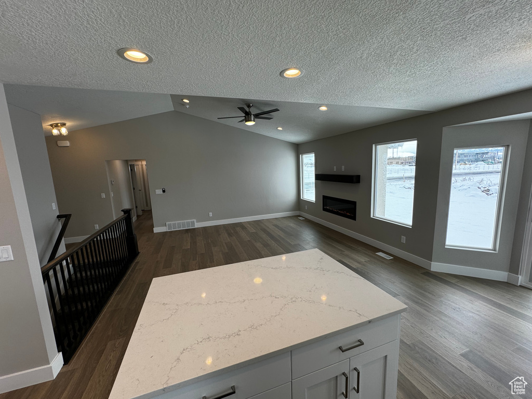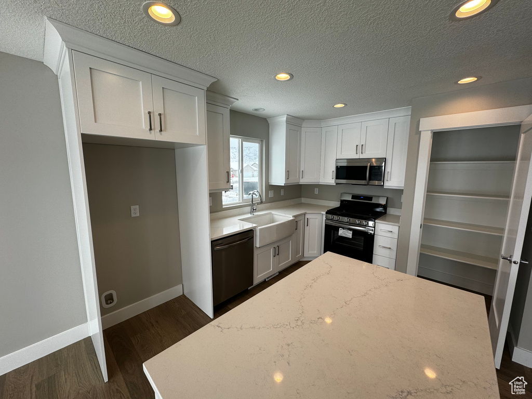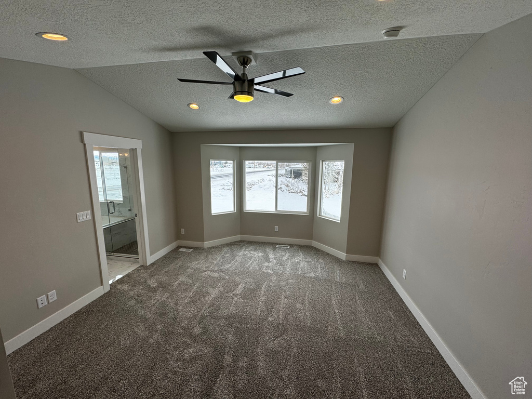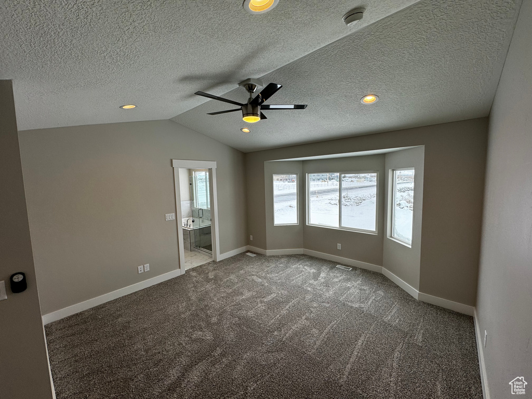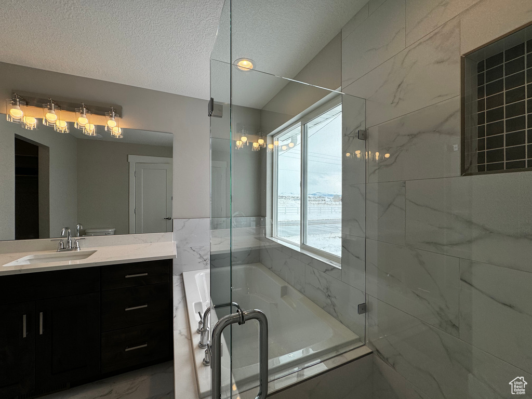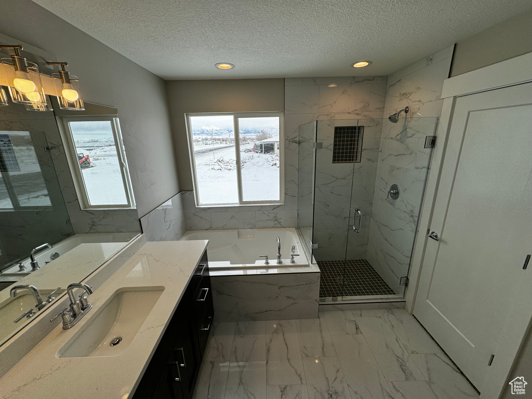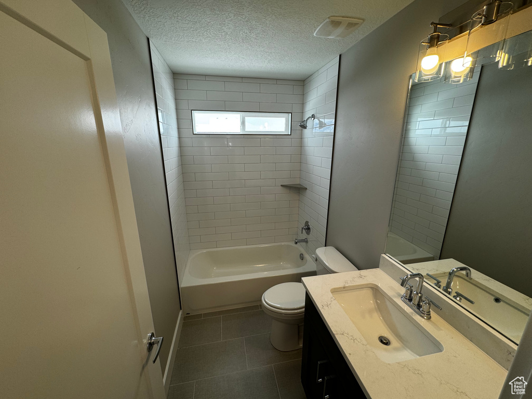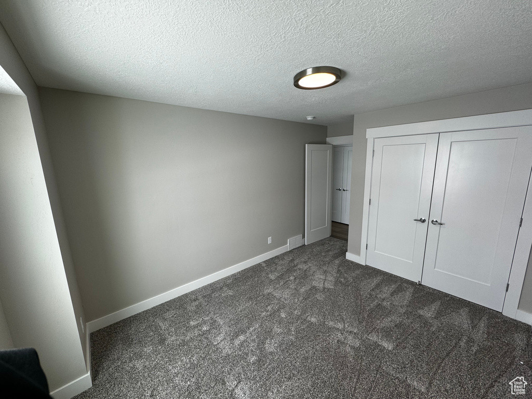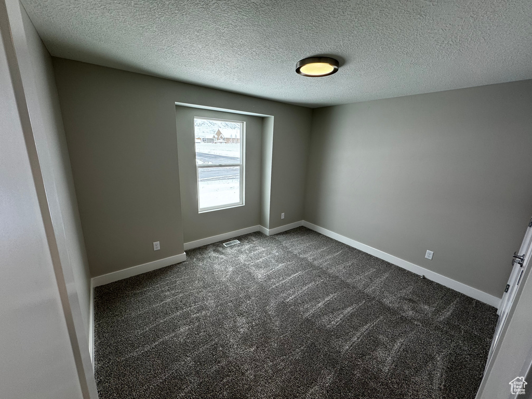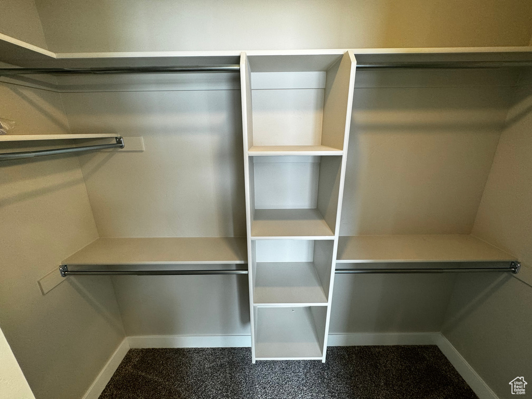Property Facts
Big Dreams Development is proud to offer this modified customized Rambler. This property is located within the new state-of-the-art Sunnyside Estates subdivision. Let QUALITY be your guide: Oversized three-car garage, architectural shingles with ice damn protection, full rain gutters front, raingutters for rear, BMC case base and lumber package, Upgraded insulation, fiber bonded stucco, Linear fireplace, high-efficiency 360-degree furnace, central air, custom railings, granite tops, custom LEC cabinets, large stair width, multi-colored paint, painted garage interior, anti-child pinch Martin garage doors, wifi IQsmart remote garage openers, on-demand water heater, Amsco insulated gas filled windows, upgraded tile, Laminate Mohawk flooring, Metal Moen plumbing fixtures, upgraded tubs, and tile High walls in bathrooms, already stubbed for fiber internet, water softener, sprinkler stop&waste. Basement bathroom is stubbed for bath and laundry, ***If you use our preferred lender, the seller will contribute up to $15,000 of the buyer's closing costs or interest rate buy down** Only 30 minutes from downtown Salt Lake City, easy access to SR 36.
Property Features
Interior Features Include
- Bath: Master
- Bath: Sep. Tub/Shower
- Closet: Walk-In
- Dishwasher, Built-In
- Disposal
- Oven: Gas
- Vaulted Ceilings
- Instantaneous Hot Water
- Granite Countertops
- Floor Coverings: Carpet; Laminate; Tile
- Air Conditioning: Central Air; Electric
- Heating: Forced Air
- Basement: (0% finished) Daylight; Full
Exterior Features Include
- Exterior: Bay Box Windows; Double Pane Windows
- Lot: Curb & Gutter; Road: Paved; View: Mountain
- Landscape:
- Roof: Asphalt Shingles
- Exterior: Asphalt Shingles; Stone; Stucco
- Garage/Parking: Attached; Opener
- Garage Capacity: 2
Other Features Include
- Amenities:
- Utilities: Gas: Connected; Power: Connected; Sewer: Connected; Sewer: Public; Water: Connected
- Water: Culinary
Zoning Information
- Zoning:
Special Owner Type:
- Agent Owned
Rooms Include
- 3 Total Bedrooms
- Floor 1: 3
- 2 Total Bathrooms
- Floor 1: 2 Full
- Other Rooms:
- Floor 1: 1 Family Rm(s); 1 Kitchen(s); 1 Semiformal Dining Rm(s); 1 Laundry Rm(s);
Square Feet
- Floor 1: 1448 sq. ft.
- Basement 1: 1448 sq. ft.
- Total: 2896 sq. ft.
Lot Size In Acres
- Acres: 0.33
Buyer's Brokerage Compensation
2.5% - The listing broker's offer of compensation is made only to participants of UtahRealEstate.com.
Schools
Designated Schools
View School Ratings by Utah Dept. of Education
Nearby Schools
| GreatSchools Rating | School Name | Grades | Distance |
|---|---|---|---|
7 |
Rose Springs School Public Elementary |
K-6 | 0.26 mi |
4 |
Clarke N Johnsen Jr High School Public Middle School |
7-8 | 3.24 mi |
5 |
Stansbury High School Public High School |
9-12 | 0.31 mi |
7 |
Stansbury Park School Public Elementary |
K-6 | 0.73 mi |
6 |
Excelsior Academy Charter Elementary, Middle School |
K-8 | 1.29 mi |
5 |
Bonneville Academy Charter Elementary, Middle School |
K-8 | 1.64 mi |
NR |
First Steps Private Preschool, Elementary |
PK-K | 1.93 mi |
6 |
Overlake School Public Elementary |
K-6 | 3.25 mi |
4 |
Copper Canyon School Public Preschool, Elementary |
PK | 3.63 mi |
5 |
Middle Canyon School Public Elementary |
K-6 | 4.15 mi |
4 |
Scholar Academy Charter Elementary, Middle School |
K-8 | 4.19 mi |
5 |
Sterling School Public Preschool, Elementary |
PK | 4.95 mi |
4 |
Northlake School Public Elementary |
K-6 | 5.03 mi |
3 |
Tooele Jr High School Public Middle School |
7-8 | 5.30 mi |
NR |
St Marguerite's Catholic School Private Preschool, Elementary, Middle School |
PK-8 | 5.32 mi |
Nearby Schools data provided by GreatSchools.
For information about radon testing for homes in the state of Utah click here.
This 3 bedroom, 2 bathroom home is located at 5207 N Stratford Dr in Stansbury Park, UT. Built in 2024, the house sits on a 0.33 acre lot of land and is currently for sale at $515,000. This home is located in Tooele County and schools near this property include Stansbury Elementary School, Tooele Middle School, Stansbury High School and is located in the Tooele School District.
Search more homes for sale in Stansbury Park, UT.
Contact Agent

Listing Broker

Premier Utah Real Estate
205 N Main
Tooele, UT 84074
435-882-4111
