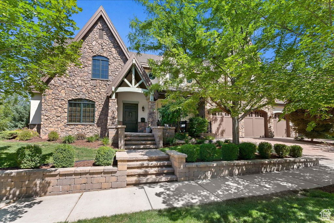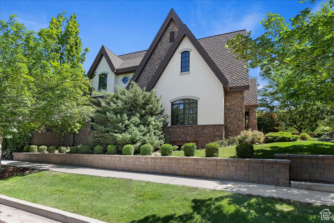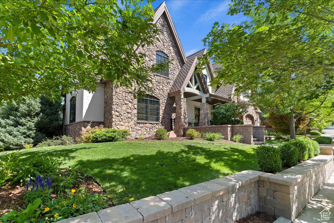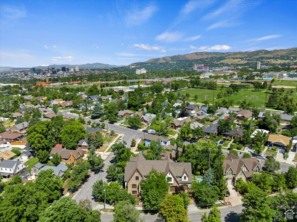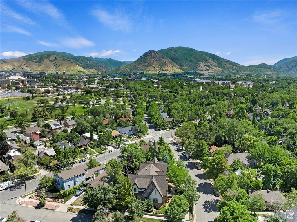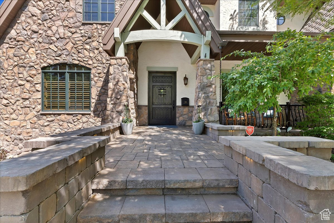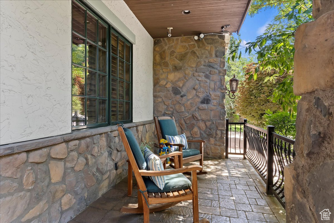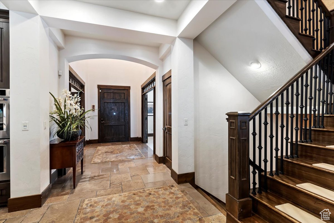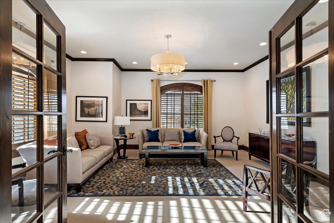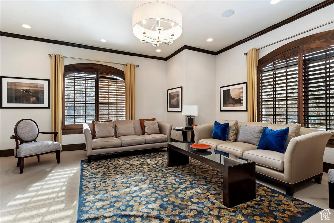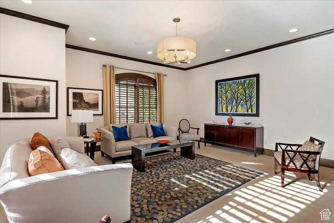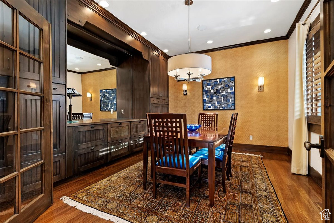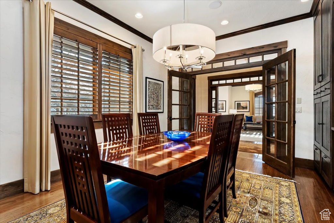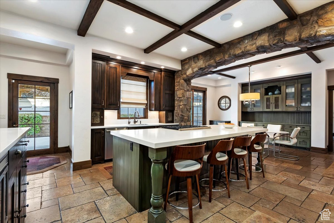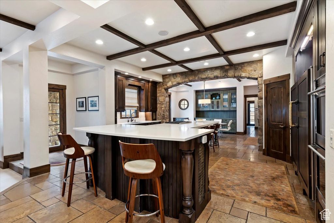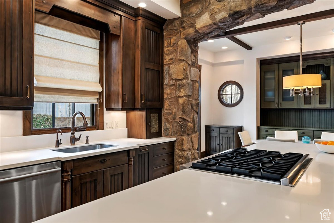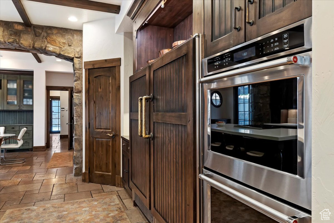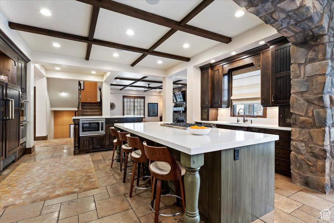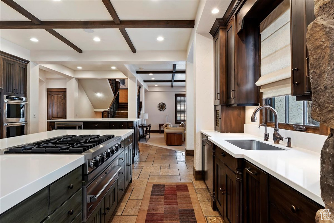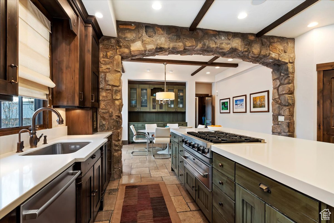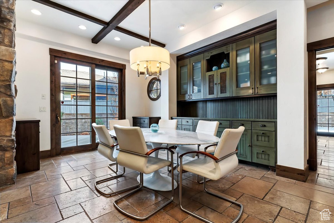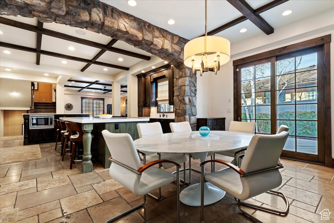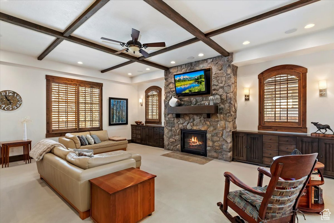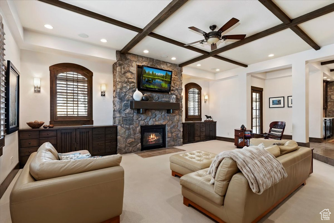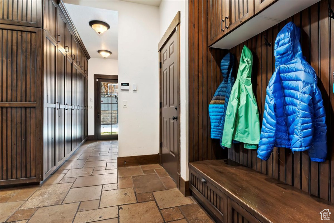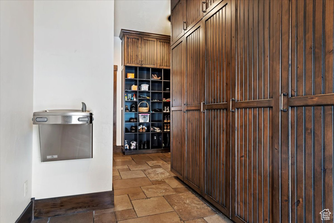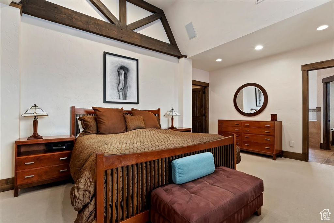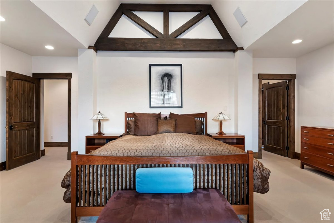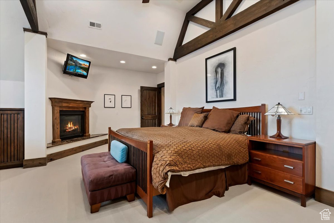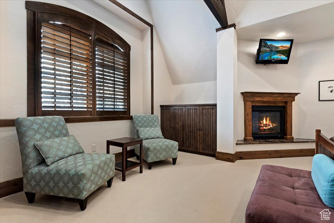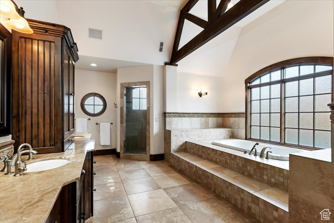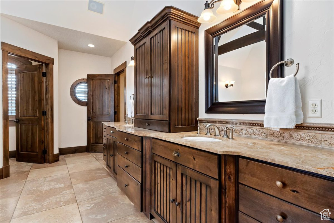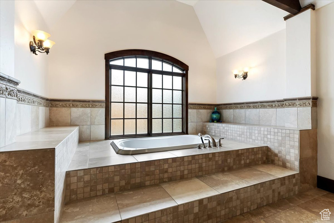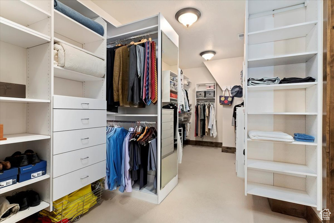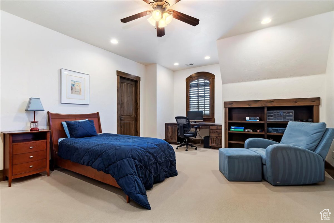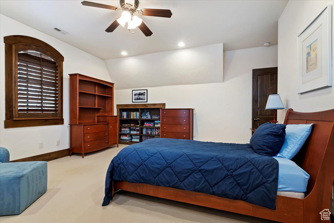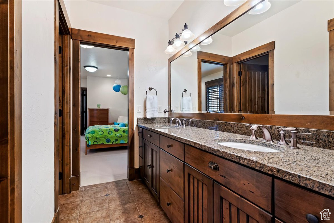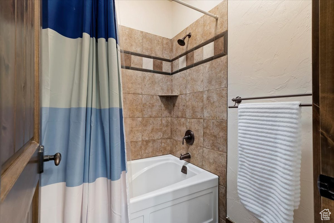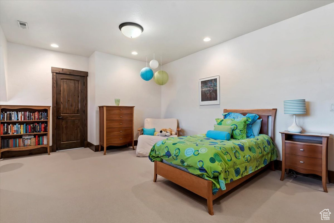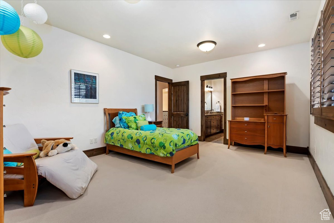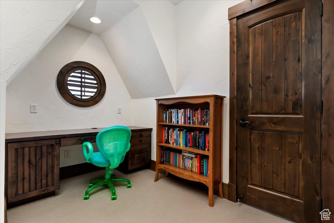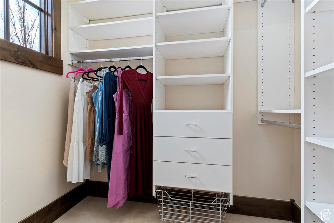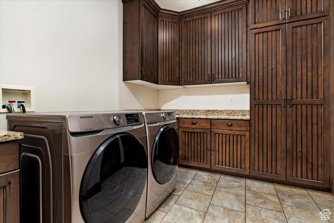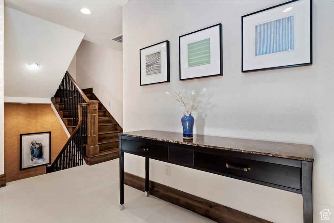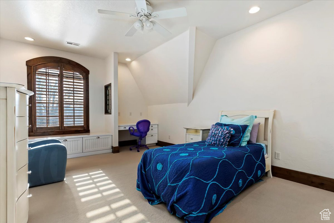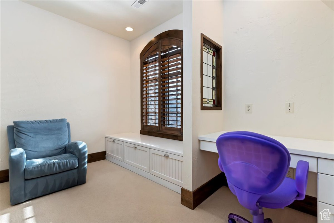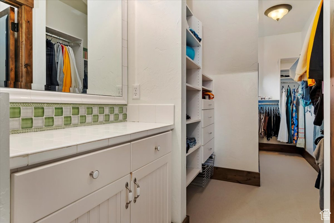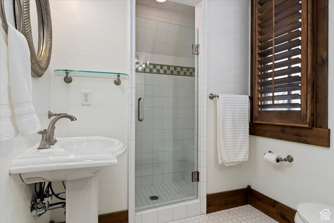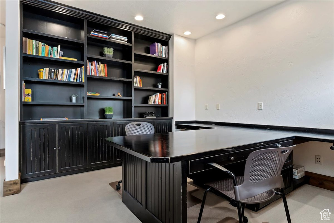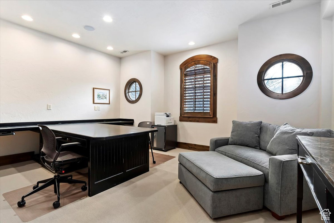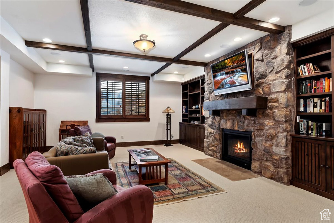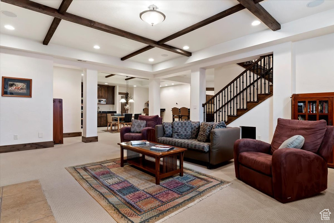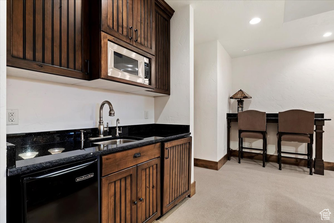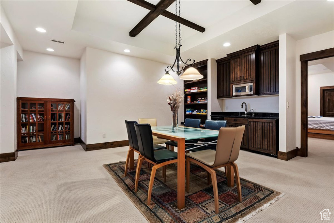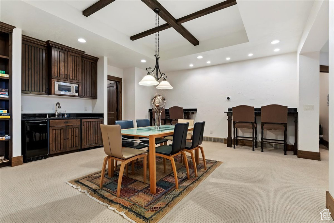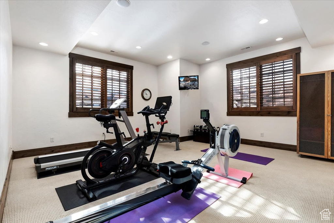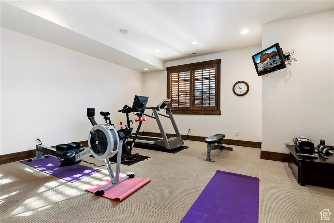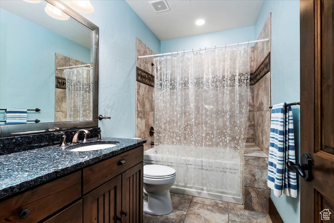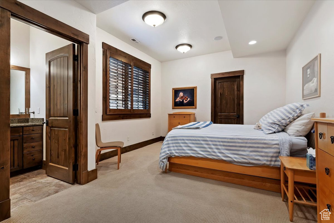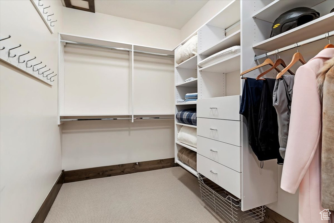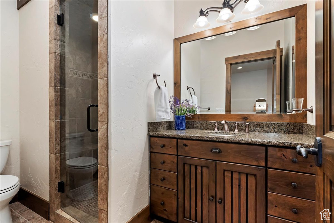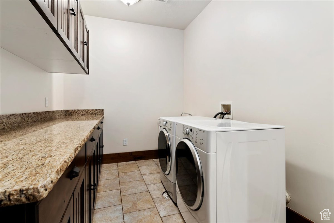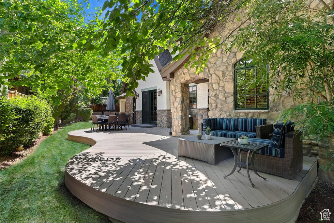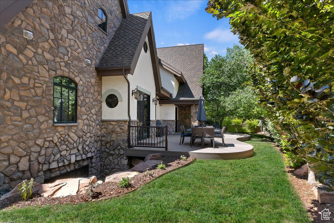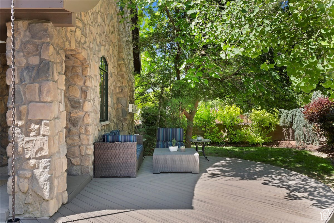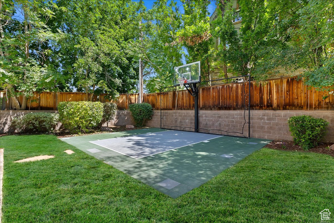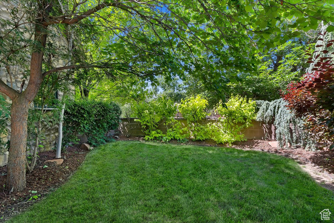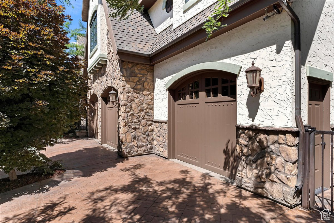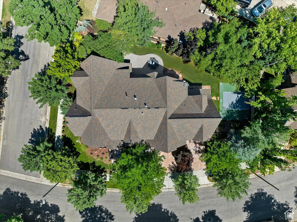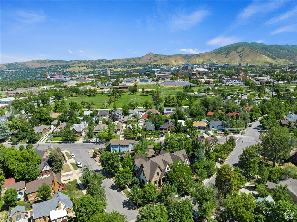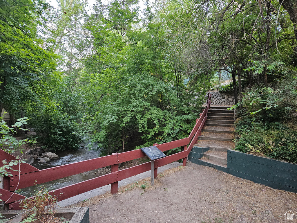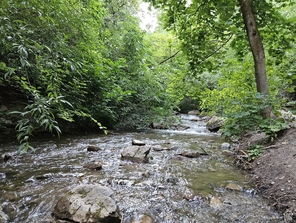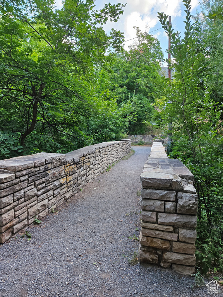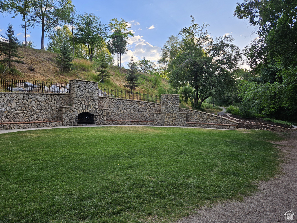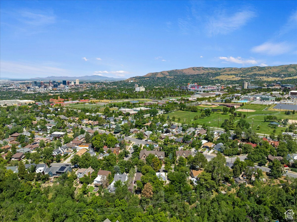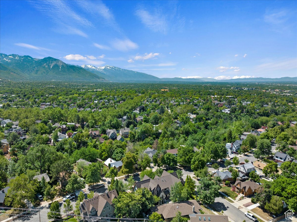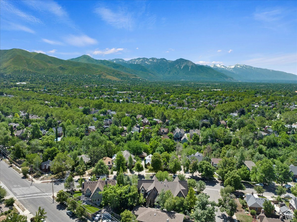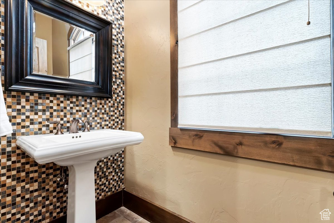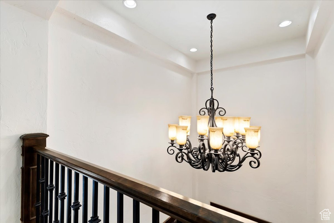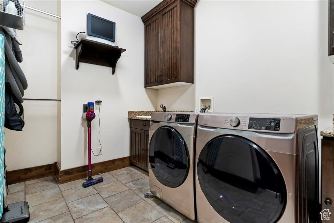Property Facts
This Exquisite Residence in Harvard/Yale Boasts Stately Curb Appeal and a Three-Car Garage. Impeccable Interior Design Showcasing Stunning Woodwork and Meticulous Architectural Detail Throughout. Lofty Ceilings Enhance the Expansive Feel Accompanied by High-end Finishes and Hardwood Floors. The Caesar Stone Counters in the Warm and Uniquely Designed Kitchen Create an Inviting Environment. The Large Gourmet Double Island Kitchen is Equipped with Custom Cabinetry, Quartz Rock Accents, and Pantry. Large Living Areas Offer Both Comfort and Elegance Framed by Large Magnificent Windows and Adorned with Custom Built-ins. Serene Primary Suite Complete with a Lounge Area w/ Fireplace, Relaxing Bath w/Steam Shower, and a Spacious Walk-in Closet. There are Five Additional Spacious Bedrooms, Each with its Own Walk-in Closet. The Lower Level Offers 9' Ceilings and is Designed for Entertainment. Featuring a Family Room, Wet Bar, and a Second Laundry. Large Mud Room. The Meticulously Maintained Private Yard Includes a Custom Deck and Sports Court, with Miller Park Just Around the Corner. Walk to Restaurants, Coffee Shops and Shopping. This Residence Delivers on Every Expectation for the Most Discerning Buyer, Combining Attention to Detail with Radiant Warmth.
Property Features
Interior Features Include
- Alarm: Fire
- Alarm: Security
- Bar: Wet
- Central Vacuum
- Closet: Walk-In
- Den/Office
- Floor Drains
- French Doors
- Gas Log
- Jetted Tub
- Kitchen: Updated
- Oven: Double
- Oven: Wall
- Range: Countertop
- Range: Gas
- Vaulted Ceilings
- Granite Countertops
- Video Camera(s)
- Smart Thermostat(s)
- Floor Coverings: Carpet; Hardwood; Tile; Travertine
- Window Coverings: Blinds; Plantation Shutters
- Air Conditioning: Central Air; Electric
- Heating: Forced Air; Gas: Central
- Basement: (100% finished) Daylight; Full
Exterior Features Include
- Exterior: Double Pane Windows; Entry (Foyer); Outdoor Lighting; Porch: Open; Sliding Glass Doors
- Lot: Corner Lot; Curb & Gutter; Fenced: Full; Road: Paved; Secluded Yard; Sidewalks; Sprinkler: Auto-Full; Terrain, Flat; View: Mountain
- Landscape: Landscaping: Full; Mature Trees; Pines
- Roof: Asphalt Shingles
- Exterior: Stone; Stucco
- Patio/Deck: 1 Deck
- Garage/Parking: Attached; Opener; Workshop
- Garage Capacity: 3
Inclusions
- Alarm System
- Basketball Standard
- Ceiling Fan
- Compactor
- Dryer
- Freezer
- Microwave
- Range
- Refrigerator
- Satellite Dish
- Washer
- Water Softener: Own
- Window Coverings
- Smart Thermostat(s)
Other Features Include
- Amenities:
- Utilities: Gas: Connected; Power: Connected; Sewer: Connected; Sewer: Public; Water: Connected
- Water: Culinary
Zoning Information
- Zoning: RES
Rooms Include
- 6 Total Bedrooms
- Floor 2: 4
- Basement 1: 2
- 7 Total Bathrooms
- Floor 2: 2 Full
- Floor 2: 1 Three Qrts
- Floor 1: 2 Half
- Basement 1: 1 Full
- Basement 1: 1 Three Qrts
- Other Rooms:
- Floor 3: 1 Family Rm(s);
- Floor 2: 1 Den(s);; 1 Laundry Rm(s);
- Floor 1: 1 Family Rm(s); 1 Kitchen(s); 1 Bar(s); 1 Formal Dining Rm(s); 1 Semiformal Dining Rm(s);
- Basement 1: 1 Family Rm(s); 1 Kitchen(s); 1 Semiformal Dining Rm(s); 1 Laundry Rm(s);
- Basement 2: 1 Laundry Rm(s);
Square Feet
- Floor 3: 408 sq. ft.
- Floor 2: 2703 sq. ft.
- Floor 1: 2250 sq. ft.
- Basement 1: 2250 sq. ft.
- Total: 7611 sq. ft.
Lot Size In Acres
- Acres: 0.26
Buyer's Brokerage Compensation
3% - The listing broker's offer of compensation is made only to participants of UtahRealEstate.com.
Schools
Designated Schools
View School Ratings by Utah Dept. of Education
Nearby Schools
| GreatSchools Rating | School Name | Grades | Distance |
|---|---|---|---|
8 |
Uintah School Public Elementary |
K-6 | 0.44 mi |
7 |
Clayton Middle School Public Middle School |
7-8 | 0.73 mi |
3 |
East High School Public High School |
9-12 | 0.68 mi |
NR |
Carmen B Pingree Center Private Preschool, Elementary, Middle School |
PK | 0.20 mi |
NR |
Rowland Hall Private Preschool, Elementary, Middle School, High School |
PK-12 | 0.31 mi |
9 |
Bonneville School Public Elementary |
K-6 | 0.51 mi |
NR |
The McGillis School Private Elementary, Middle School |
K-8 | 0.73 mi |
NR |
Judge Memorial Catholic High School Private High School |
9-12 | 0.99 mi |
NR |
Our Lady Of Lourdes School Private Elementary, Middle School |
K-8 | 1.02 mi |
NR |
Garfield Academy Private Preschool, Elementary, Middle School, High School |
PK-11 | 1.13 mi |
8 |
Emerson School Public Elementary |
K-6 | 1.14 mi |
NR |
University Academy Private Elementary |
1 | 1.23 mi |
NR |
I. J. And Jeanne Wagner JCC Early Childhood Center Private Preschool, Elementary |
PK-K | 1.37 mi |
7 |
Dilworth School Public Preschool, Elementary |
PK | 1.40 mi |
NR |
Rowland Hall Secondary Private Preschool, Elementary, Middle School, High School |
PK-12 | 1.40 mi |
Nearby Schools data provided by GreatSchools.
For information about radon testing for homes in the state of Utah click here.
This 6 bedroom, 7 bathroom home is located at 918 S Diestel Rd in Salt Lake City, UT. Built in 2005, the house sits on a 0.26 acre lot of land and is currently for sale at $2,999,000. This home is located in Salt Lake County and schools near this property include Bonneville Elementary School, Clayton Middle School, East High School and is located in the Salt Lake School District.
Search more homes for sale in Salt Lake City, UT.
Contact Agent

Listing Broker

Masters Utah Real Estate
7070 South 2300 East,
Suite 110
Salt Lake City, UT 84121
801-453-1010
