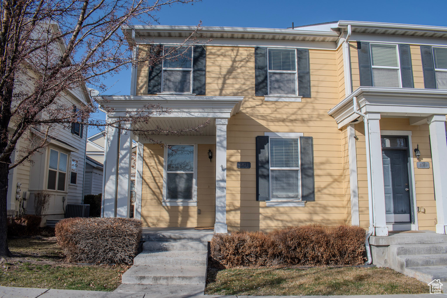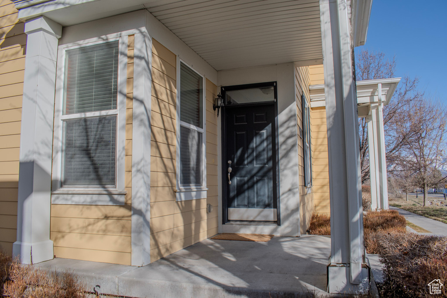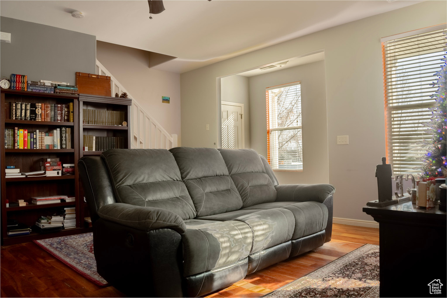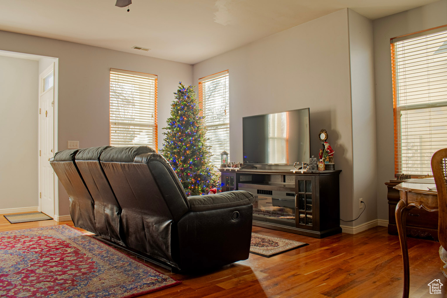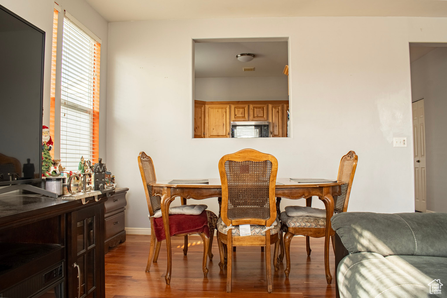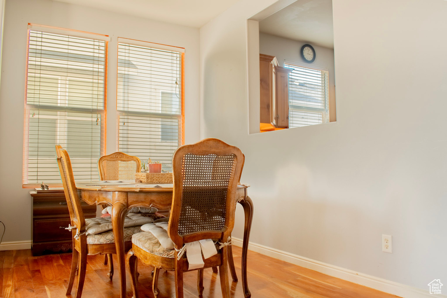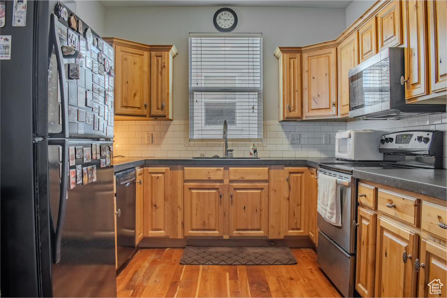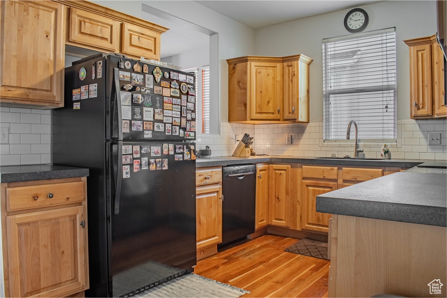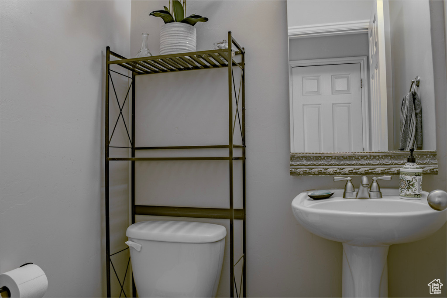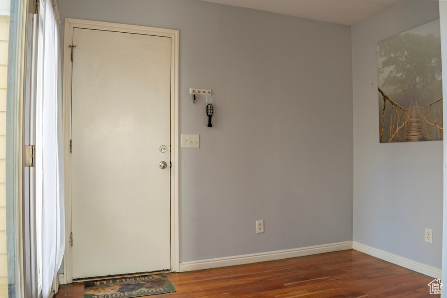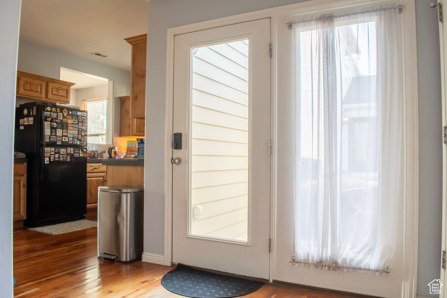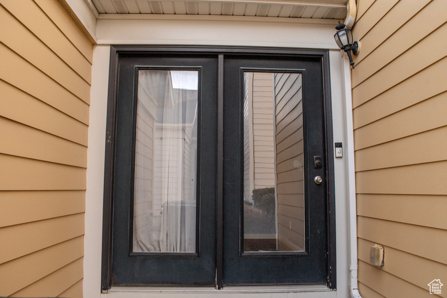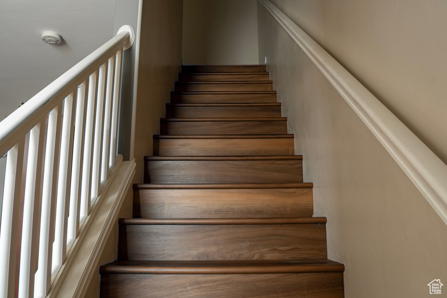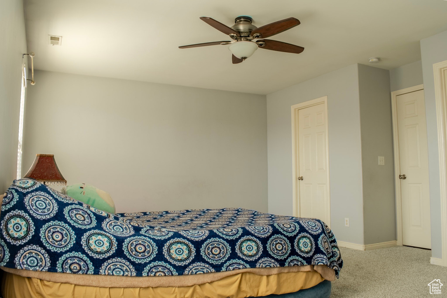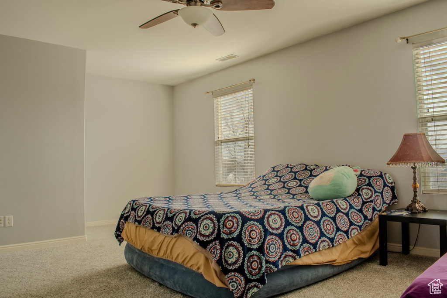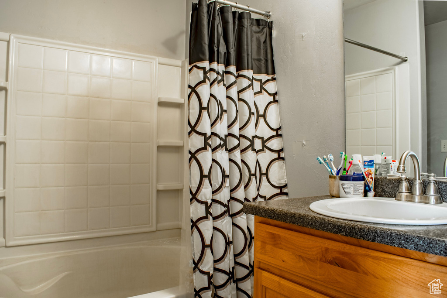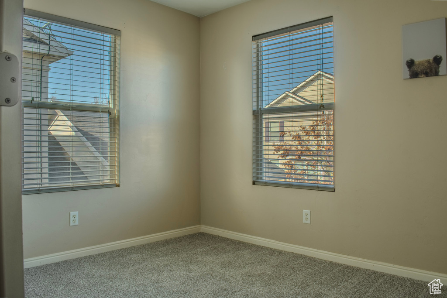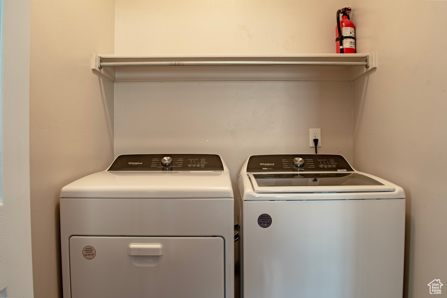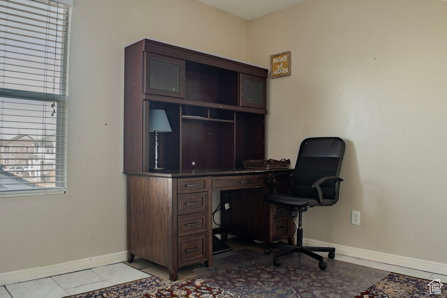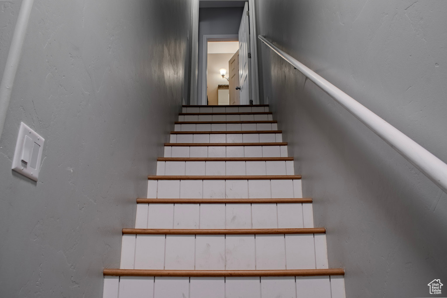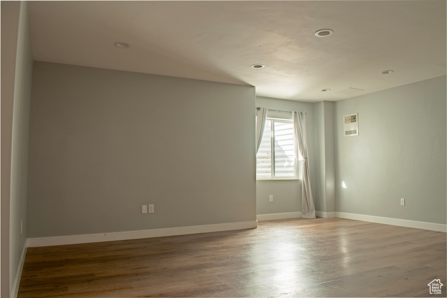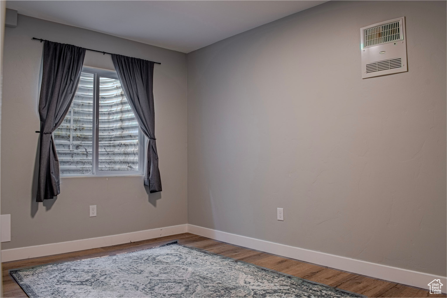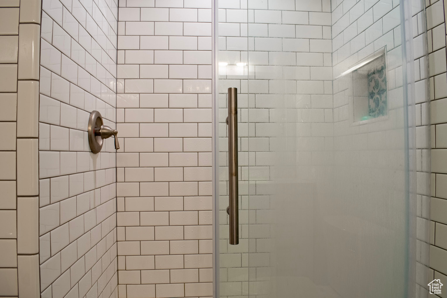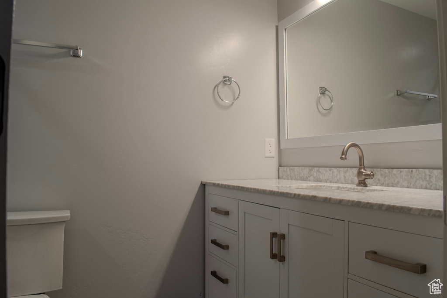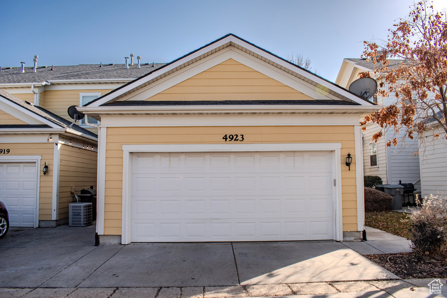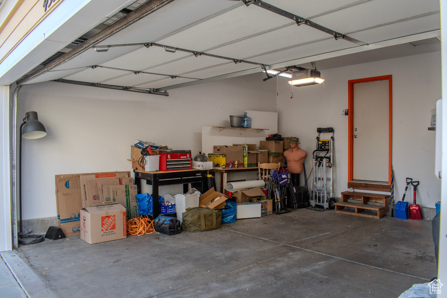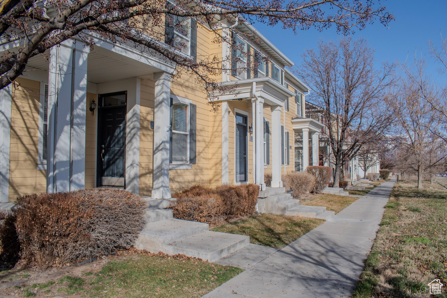Property Facts
Rare find! Row-end townhome with a side patio and 2 car garage. Fully finished, light and bright with a lot of storage space. Spacious floor plan. Basement is heated with efficient BioSmart in-wall infrared heating system. New carpet and pad. New garage door opener with 10 year warranty. Quick access to Mountain View Corridor, shopping, restaurants and entertainment. Easy access to byways & highways. Trax stop with commuter access to downtown SLC, airport or UofU. Six communal gardens to rent a plot for summer vegetables. Info: www.mydaybreak.com. Square footage figures are provided as a courtesy estimate only and were obtained from county records. Buyer and Buyer's Agent to verify all information.
Property Features
Interior Features Include
- Bath: Master
- Closet: Walk-In
- Dishwasher, Built-In
- Disposal
- Range/Oven: Free Stdng.
- Floor Coverings: Carpet; Hardwood; Laminate; Tile
- Window Coverings: Blinds
- Air Conditioning: Central Air; Electric
- Heating: Forced Air; Gas: Central
- Basement: (95% finished) Full
Exterior Features Include
- Exterior: Double Pane Windows; Porch: Open
- Lot: Road: Paved; Sidewalks; Sprinkler: Auto-Full; Drip Irrigation: Auto-Part
- Landscape: Landscaping: Full; Mature Trees
- Roof: Asphalt Shingles
- Exterior: Clapboard/Masonite
- Patio/Deck: 1 Patio
- Garage/Parking: Attached; Opener
- Garage Capacity: 2
Inclusions
- Ceiling Fan
- Dryer
- Microwave
- Refrigerator
- Washer
- Window Coverings
Other Features Include
- Amenities: See Remarks; Cable Tv Available; Clubhouse; Park/Playground; Swimming Pool; Tennis Court
- Utilities: Gas: Connected; Power: Connected; Sewer: Connected; Sewer: Public; Water: Connected
- Water: Culinary
- Pool
- Community Pool
HOA Information:
- $438/Monthly
- Transfer Fee: 0.5%
- Other (See Remarks); Barbecue; Biking Trails; Bocce Ball Court; Club House; Gym Room; Hiking Trails; Insurance Paid; Maintenance Paid; Pets Permitted; Playground; Pool; Snow Removal; Tennis Court
Zoning Information
- Zoning: 1301
Rooms Include
- 4 Total Bedrooms
- Floor 2: 3
- Basement 1: 1
- 3 Total Bathrooms
- Floor 2: 1 Full
- Floor 1: 1 Half
- Basement 1: 1 Three Qrts
- Other Rooms:
- Floor 1: 1 Family Rm(s); 1 Kitchen(s); 1 Bar(s); 1 Semiformal Dining Rm(s); 1 Laundry Rm(s);
- Basement 1: 1 Family Rm(s);
Square Feet
- Floor 2: 719 sq. ft.
- Floor 1: 768 sq. ft.
- Basement 1: 688 sq. ft.
- Total: 2175 sq. ft.
Lot Size In Acres
- Acres: 0.05
Buyer's Brokerage Compensation
2.5% - The listing broker's offer of compensation is made only to participants of UtahRealEstate.com.
Schools
Designated Schools
View School Ratings by Utah Dept. of Education
Nearby Schools
| GreatSchools Rating | School Name | Grades | Distance |
|---|---|---|---|
8 |
Daybreak School Public Elementary |
K-6 | 0.50 mi |
3 |
Copper Mountain Middle School Public Middle School |
7-9 | 1.04 mi |
5 |
Herriman High School Public High School |
10-12 | 1.53 mi |
7 |
Early Light Academy At Daybreak Charter Elementary, Middle School |
K-9 | 0.32 mi |
6 |
Midas Creek School Public Elementary |
K-6 | 0.63 mi |
4 |
Mountain West Montessori Academy Charter Elementary, Middle School |
K-9 | 1.11 mi |
5 |
Bastian School Public Elementary |
K-6 | 1.20 mi |
7 |
Eastlake School Public Elementary |
K-6 | 1.22 mi |
4 |
American Academy of Innovation Charter Middle School, High School |
6-12 | 1.29 mi |
5 |
Silver Crest School Public Elementary |
K-6 | 1.38 mi |
6 |
Athlos Academy of Utah Charter Elementary, Middle School |
K-8 | 1.42 mi |
NR |
Daybreak Academy Private Preschool, Elementary |
PK-3 | 1.48 mi |
7 |
Creekside Middle School Public Middle School |
7-9 | 1.58 mi |
6 |
Golden Fields School Public Elementary |
K-6 | 1.61 mi |
4 |
Advantage Arts Academy Charter Elementary |
K-6 | 1.64 mi |
Nearby Schools data provided by GreatSchools.
For information about radon testing for homes in the state of Utah click here.
This 4 bedroom, 3 bathroom home is located at 4923 W Calton Ln in South Jordan, UT. Built in 2006, the house sits on a 0.05 acre lot of land and is currently for sale at $434,900. This home is located in Salt Lake County and schools near this property include Daybreak Elementary School, Elk Ridge Middle School, Bingham High School and is located in the Jordan School District.
Search more homes for sale in South Jordan, UT.
Contact Agent
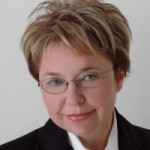
Listing Broker
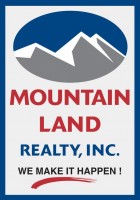
Mountainland Realty, Inc.
590 West State St
Pleasant Grove, UT 84062
801-785-5013
