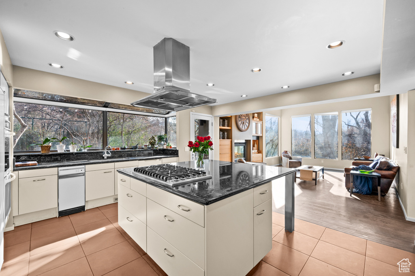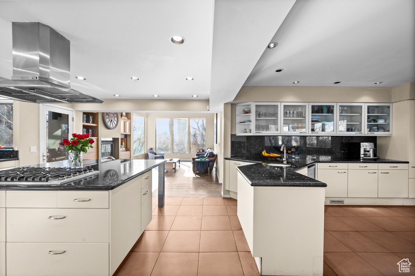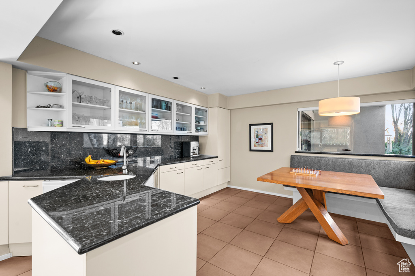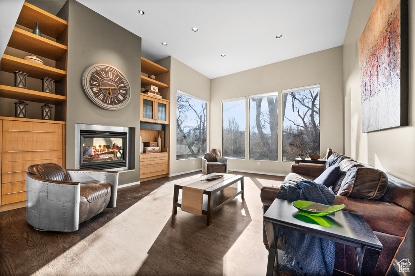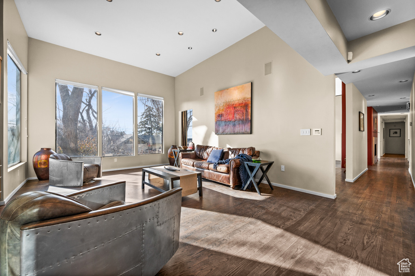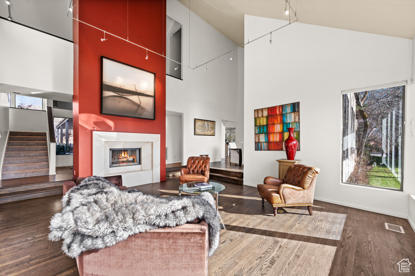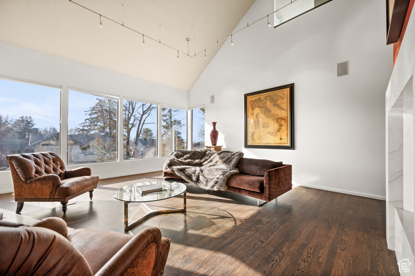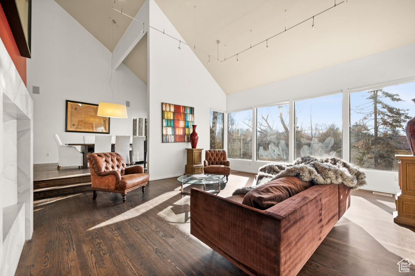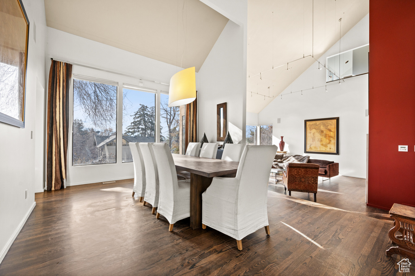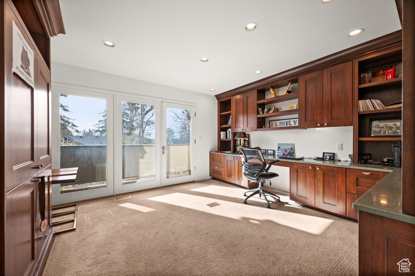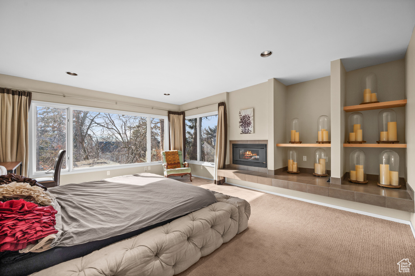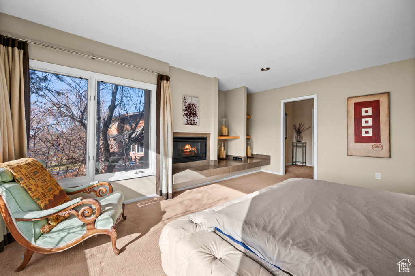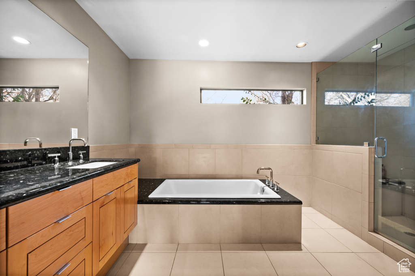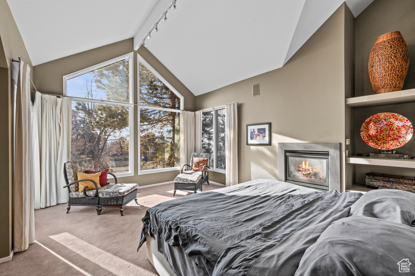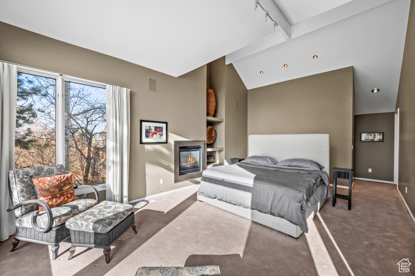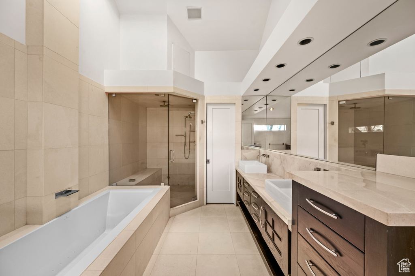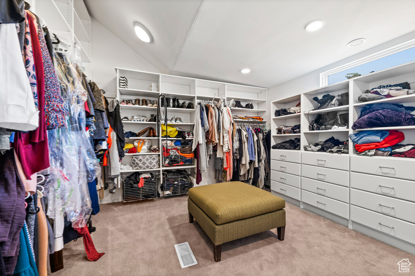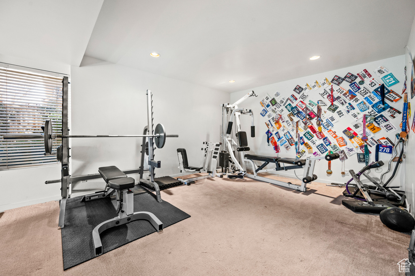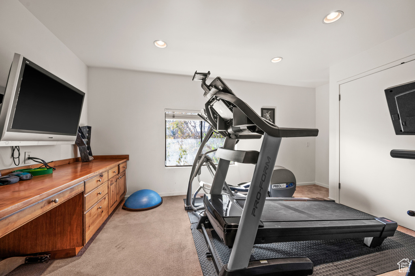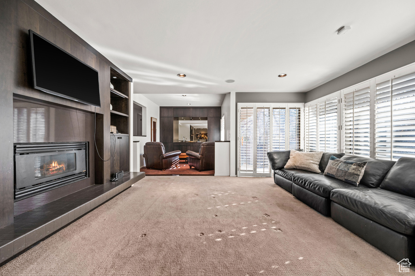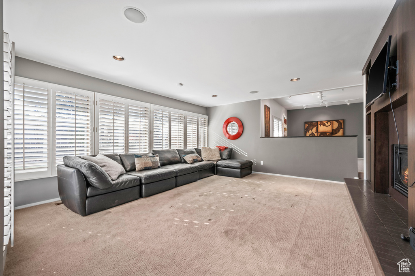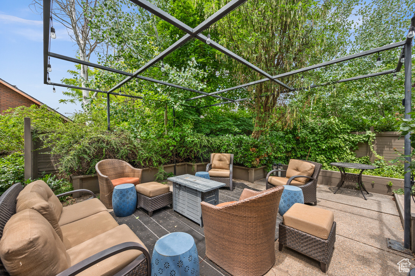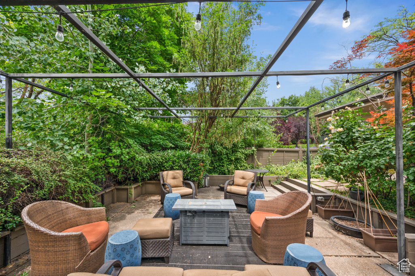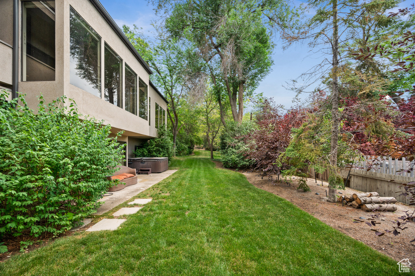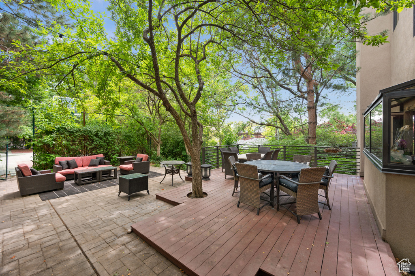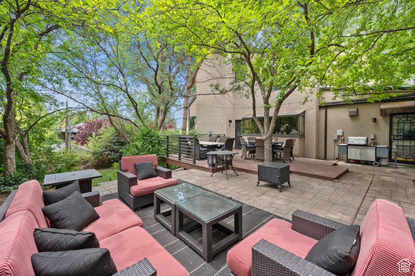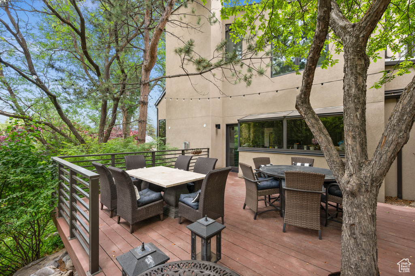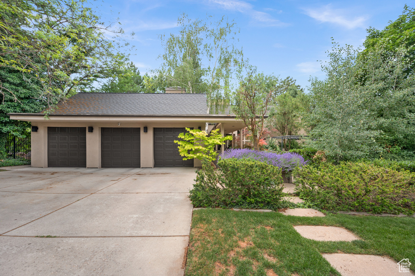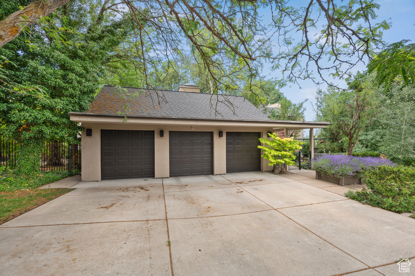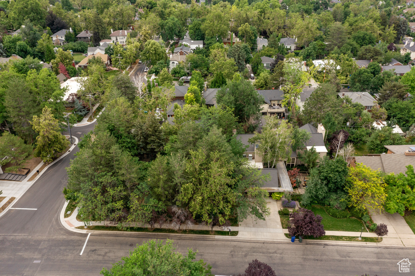Property Facts
**CLICK on the tour for a GREAT VIEW of the layout of the home** Local legend and Architect, Fred Babcock, designed this modern Federal Heights residence. Clean, simple lines define the interior. Large picture and clerestory windows line the homes perimeter allowing abundant natural light to enter, while still feeling the privacy and seclusion from the lush green canopy surrounding the property. Multiple private outdoor patio areas lead in to an open and inviting interior space for gathering and entertaining. Two primary suites present the option for main floor living amongst the canopy of trees. Or a second-floor retreat with mountain views and a private deck above the canopy. A large, main floor executive office separates the primary suite and the main living area. The lower-level features include a large fitness space to the west. Another great entertaining area with wet bar, billiards room and a full walkout to the covered patio and included hot tub are centered in the lower space with an additional bathroom and bedroom to the east.To be sold with 1310 Federal Heights Drive. Tax ID# 09-33-305-006 MLS# 1984129
Property Features
Interior Features Include
- Alarm: Fire
- Alarm: Security
- Bar: Wet
- Bath: Master
- Bath: Sep. Tub/Shower
- Closet: Walk-In
- Den/Office
- Dishwasher, Built-In
- Disposal
- French Doors
- Gas Log
- Jetted Tub
- Kitchen: Updated
- Oven: Double
- Oven: Wall
- Range: Countertop
- Range: Gas
- Vaulted Ceilings
- Granite Countertops
- Floor Coverings: Carpet; Hardwood; Travertine
- Window Coverings: Draperies; Part; Plantation Shutters
- Air Conditioning: Central Air; Electric; Active Solar
- Heating: Forced Air; Gas: Central
- Basement: (95% finished) Daylight; Full; Walkout
Exterior Features Include
- Exterior: Awnings; Balcony; Basement Entrance; Double Pane Windows; Entry (Foyer); Outdoor Lighting; Porch: Open; Skylights; Sliding Glass Doors; Walkout
- Lot: Corner Lot; Curb & Gutter; Fenced: Part; Secluded Yard; Sidewalks; Sprinkler: Auto-Full; Terrain, Flat; View: Mountain; View: Valley; Wooded; Private
- Landscape: Landscaping: Full; Mature Trees; Pines; Terraced Yard
- Roof: Asphalt Shingles
- Exterior: Asphalt Shingles; Stucco
- Patio/Deck: 1 Patio 2 Deck
- Garage/Parking: See Remarks; Attached; Opener
- Garage Capacity: 3
Inclusions
- Alarm System
- Basketball Standard
- Compactor
- Fireplace Equipment
- Fireplace Insert
- Gas Grill/BBQ
- Hot Tub
- Humidifier
- Microwave
- Range
- Range Hood
- Refrigerator
- Water Softener: Own
- Window Coverings
Other Features Include
- Amenities: See Remarks; Cable Tv Wired; Exercise Room; Gas Dryer Hookup
- Utilities: Gas: Connected; Power: Connected; Sewer: Connected; Sewer: Public; Water: Connected
- Water: Culinary
Solar Information
- Has Solar: Yes
- Ownership: Owned
Zoning Information
- Zoning: 1107
Rooms Include
- 7 Total Bedrooms
- Floor 2: 3
- Floor 1: 1
- Basement 1: 3
- 7 Total Bathrooms
- Floor 2: 2 Full
- Floor 1: 1 Full
- Floor 1: 2 Half
- Basement 1: 2 Full
- Other Rooms:
- Floor 1: 1 Family Rm(s); 1 Den(s);; 1 Formal Living Rm(s); 1 Kitchen(s); 1 Bar(s); 1 Formal Dining Rm(s); 1 Semiformal Dining Rm(s); 1 Laundry Rm(s);
- Basement 1: 1 Family Rm(s); 1 Den(s);;
Square Feet
- Floor 2: 1683 sq. ft.
- Floor 1: 2730 sq. ft.
- Basement 1: 2131 sq. ft.
- Total: 6544 sq. ft.
Lot Size In Acres
- Acres: 0.32
Buyer's Brokerage Compensation
3% - The listing broker's offer of compensation is made only to participants of UtahRealEstate.com.
Schools
Designated Schools
View School Ratings by Utah Dept. of Education
Nearby Schools
| GreatSchools Rating | School Name | Grades | Distance |
|---|---|---|---|
9 |
Wasatch School Public Elementary |
K-6 | 0.47 mi |
3 |
Salt Lake Center for Science Education Bryant Public Middle School |
7-8 | 1.10 mi |
3 |
East High School Public High School |
9-12 | 1.35 mi |
NR |
I. J. And Jeanne Wagner JCC Early Childhood Center Private Preschool, Elementary |
PK-K | 0.61 mi |
8 |
Ensign School Public Preschool, Elementary |
PK | 0.99 mi |
NR |
The McGillis School Private Elementary, Middle School |
K-8 | 1.09 mi |
NR |
Rowland Hall Secondary Private Preschool, Elementary, Middle School, High School |
PK-12 | 1.16 mi |
NR |
Rowland Hall Private Preschool, Elementary, Middle School, High School |
PK-12 | 1.19 mi |
NR |
Judge Memorial Catholic High School Private High School |
9-12 | 1.21 mi |
NR |
M Lynn Bennion School Public Preschool, Elementary |
PK | 1.25 mi |
NR |
Our Lady Of Lourdes School Private Elementary, Middle School |
K-8 | 1.26 mi |
NR |
Carmen B Pingree Center Private Preschool, Elementary, Middle School |
PK | 1.31 mi |
NR |
Odyssey House Childrens Services (YIC) Public Middle School, High School |
7-12 | 1.39 mi |
6 |
City Academy Charter Middle School, High School |
7-12 | 1.46 mi |
NR |
Open Classroom Charter Elementary, Middle School |
K-8 | 1.57 mi |
Nearby Schools data provided by GreatSchools.
For information about radon testing for homes in the state of Utah click here.
This 7 bedroom, 7 bathroom home is located at 1304 E Federal Heights Dr in Salt Lake City, UT. Built in 1978, the house sits on a 0.32 acre lot of land and is currently for sale at $1,950,000. This home is located in Salt Lake County and schools near this property include Wasatch Elementary School, Bryant Middle School, West High School and is located in the Salt Lake School District.
Search more homes for sale in Salt Lake City, UT.
Contact Agent

Listing Broker

Windermere Real Estate
1240 East 2100 South
600
Salt Lake City, UT 84106
801-485-3151
