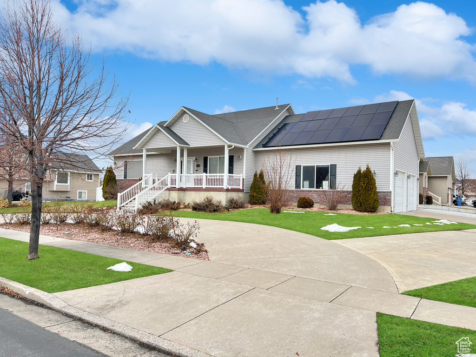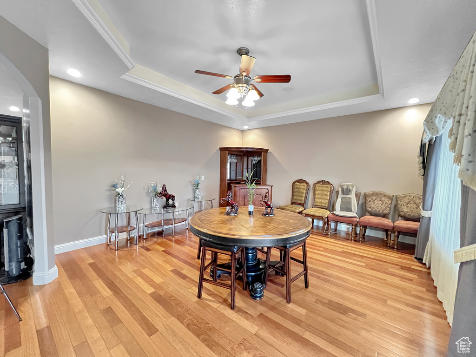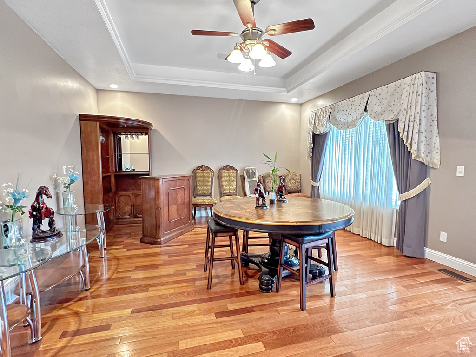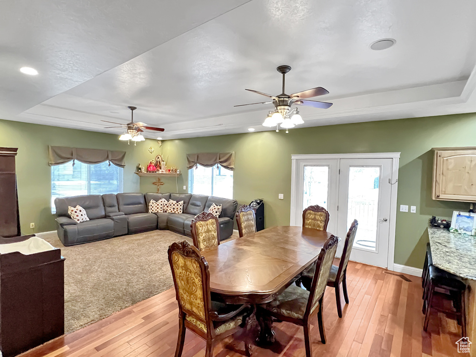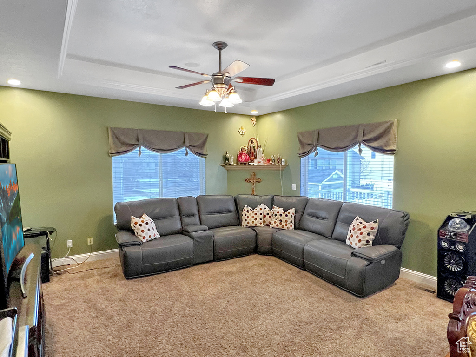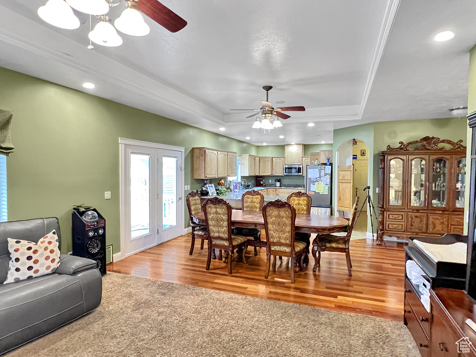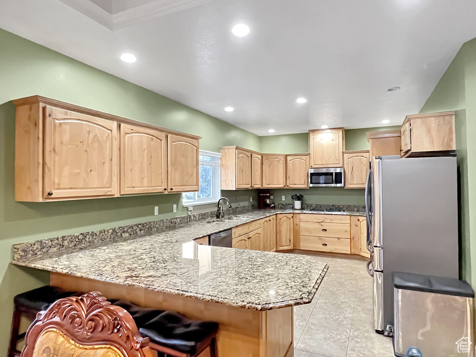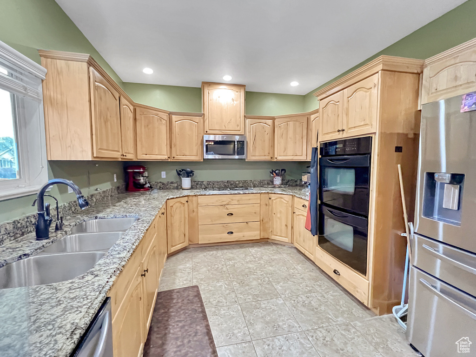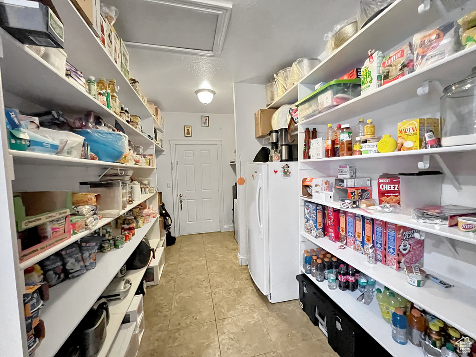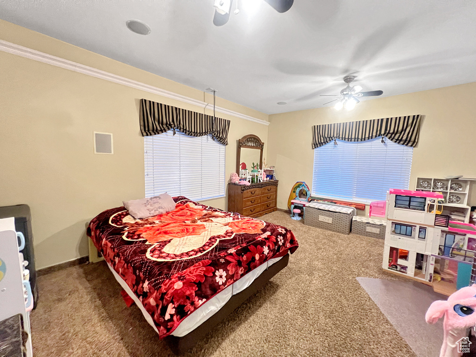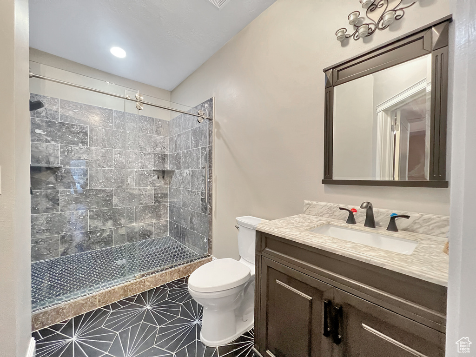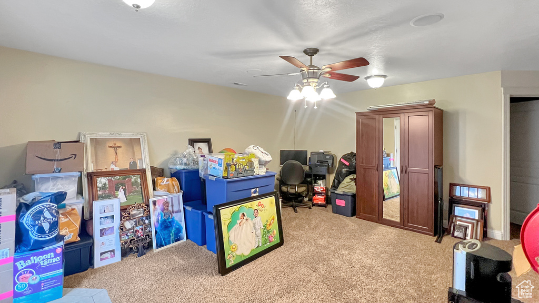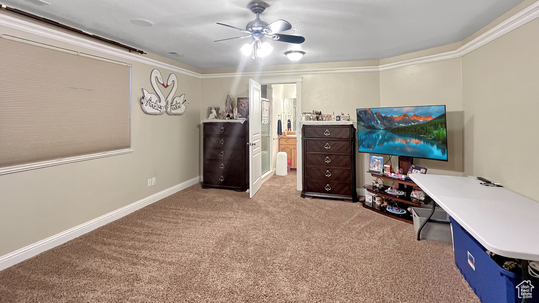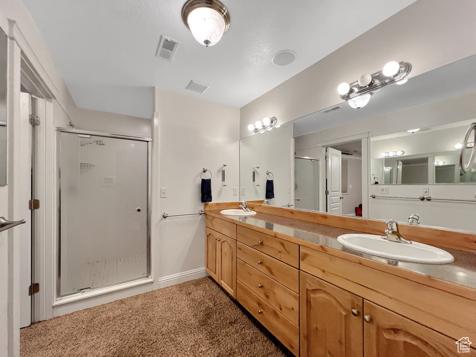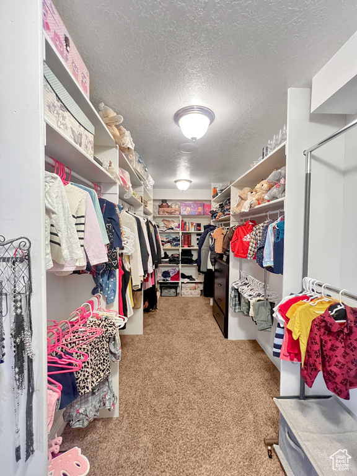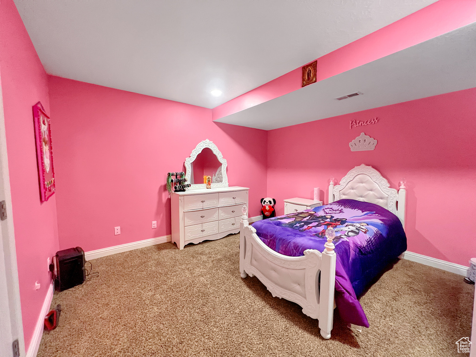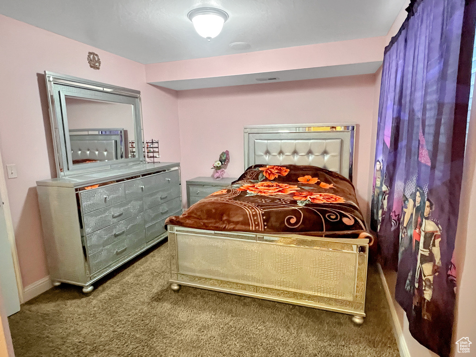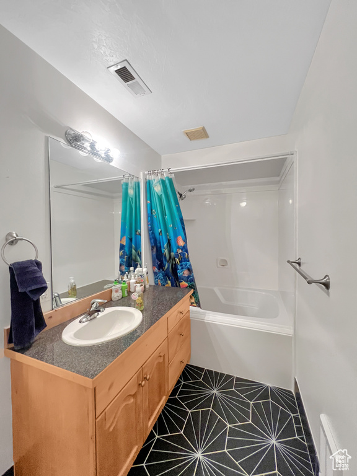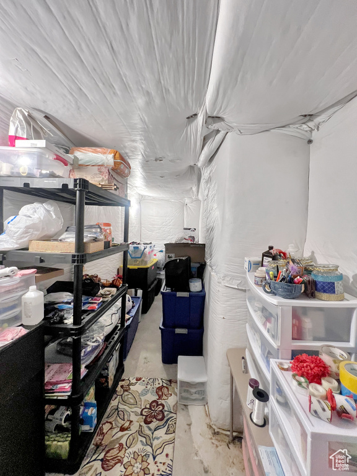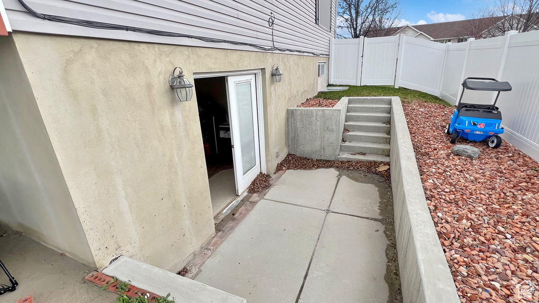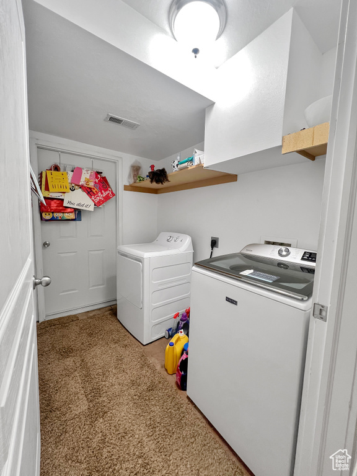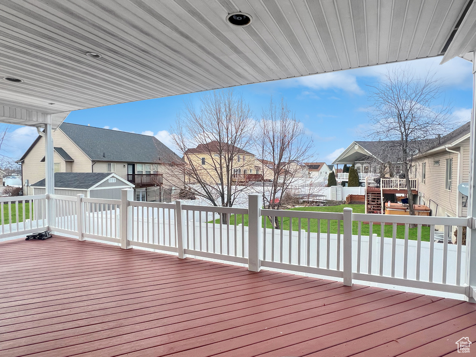Property Facts
$20,000 Savings! New pricing!! This well-built, custom home in the Clear Creek subdivision has everything that you need and is now $550,000! Large kitchen with ample counter space, tons of cabinets, big bedrooms, huge pantry, amazing deck for entertaining or just hanging out and a walkout basement. The downstairs master bedroom has a huge closet! One of the downstairs bedrooms has direct access to another full bath; just perfect for guests or a more independent family member. Did I mention the huge garage? Solar panels will be paid off at closing. Square footage figures are provided as a courtesy estimate only. Buyer is advised to obtain an independent measurement. You really do not want to miss this one!
Property Features
Interior Features Include
- Bath: Master
- Closet: Walk-In
- Dishwasher, Built-In
- Disposal
- Kitchen: Updated
- Oven: Double
- Oven: Gas
- Range: Gas
- Vaulted Ceilings
- Floor Coverings: Carpet; Hardwood; Tile
- Window Coverings: Blinds; Draperies
- Air Conditioning: Central Air; Electric
- Heating: Forced Air; Gas: Central
- Basement: (100% finished) Full; Walkout
Exterior Features Include
- Exterior: Deck; Covered; Double Pane Windows; Porch: Open; Walkout
- Lot: Curb & Gutter; Road: Paved; Sidewalks; Sprinkler: Auto-Full; Terrain, Flat
- Landscape: Landscaping: Full
- Roof: Asphalt Shingles
- Exterior: Brick; Vinyl
- Patio/Deck: 1 Patio 1 Deck
- Garage/Parking: Attached; Extra Height; Extra Width; Opener; Rv Parking
- Garage Capacity: 2
Inclusions
- Ceiling Fan
- Microwave
- Range
- Refrigerator
- Water Softener: Own
- Window Coverings
Other Features Include
- Amenities: Electric Dryer Hookup; Gas Dryer Hookup
- Utilities: Gas: Connected; Power: Connected; Sewer: Connected; Sewer: Public; Water: Connected
- Water: Culinary
Solar Information
- Has Solar: Yes
- Install Dt: 2021-09-29
- Ownership: Financed
- Finance Co.: GoodLeap LLC
Zoning Information
- Zoning:
Rooms Include
- 4 Total Bedrooms
- Floor 1: 1
- Basement 1: 3
- 3 Total Bathrooms
- Floor 1: 1 Full
- Basement 1: 2 Full
- Other Rooms:
- Floor 1: 1 Family Rm(s); 1 Formal Living Rm(s); 1 Kitchen(s); 1 Semiformal Dining Rm(s); 1 Laundry Rm(s);
- Basement 1: 1 Family Rm(s); 1 Den(s);; 1 Laundry Rm(s);
Square Feet
- Floor 1: 1584 sq. ft.
- Basement 1: 1749 sq. ft.
- Total: 3333 sq. ft.
Lot Size In Acres
- Acres: 0.28
Buyer's Brokerage Compensation
3% - The listing broker's offer of compensation is made only to participants of UtahRealEstate.com.
Schools
Designated Schools
View School Ratings by Utah Dept. of Education
Nearby Schools
| GreatSchools Rating | School Name | Grades | Distance |
|---|---|---|---|
7 |
Nibley School Public Preschool, Elementary |
PK | 0.18 mi |
7 |
Spring Creek Middle School Public Middle School |
7-8 | 1.75 mi |
6 |
Ridgeline High School Public High School |
9-12 | 1.19 mi |
NR |
Thomas Edison - South Charter Elementary, Middle School |
K-8 | 0.73 mi |
8 |
Heritage School Public Preschool, Elementary |
PK | 0.80 mi |
7 |
Millville School Public Preschool, Elementary |
PK | 1.58 mi |
4 |
Woodruff School Public Preschool, Elementary |
PK | 1.75 mi |
NR |
Logan South Campus Public High School |
10-12 | 1.99 mi |
4 |
The Center for Creativity, Innovation and Discovery Charter Elementary, Middle School |
K-8 | 2.14 mi |
6 |
Providence School Public Elementary |
K-6 | 2.21 mi |
NR |
Bear River Charter School Elementary, Middle School |
2.29 mi | |
NR |
Cache Valley Learning Center Private Preschool, Elementary, Middle School |
PK | 2.29 mi |
4 |
Logan High School Public High School |
9-12 | 2.30 mi |
NR |
Young Mothers Program Public Middle School, High School |
7-12 | 2.38 mi |
NR |
Logan North Campus Public High School |
9-12 | 2.38 mi |
Nearby Schools data provided by GreatSchools.
For information about radon testing for homes in the state of Utah click here.
This 4 bedroom, 3 bathroom home is located at 741 W Clearcreek Rd in Nibley, UT. Built in 2004, the house sits on a 0.28 acre lot of land and is currently for sale at $550,000. This home is located in Cache County and schools near this property include Nibley Elementary School, Spring Creek Middle School, Ridgeline High School and is located in the Cache School District.
Search more homes for sale in Nibley, UT.
Contact Agent

Listing Broker
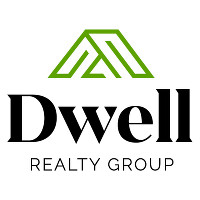
Dwell Realty Group, LLC
850 N 200 W
Logan, UT 84321
435-755-9110
