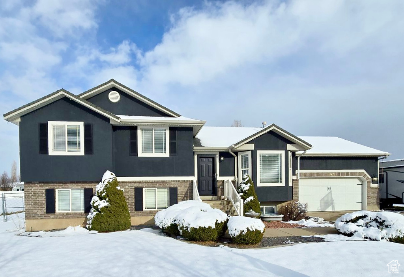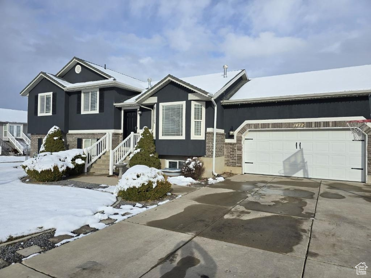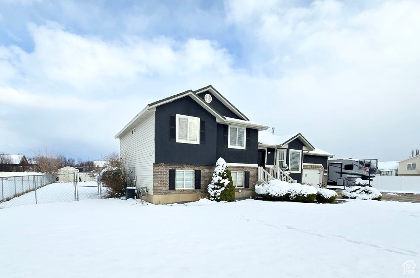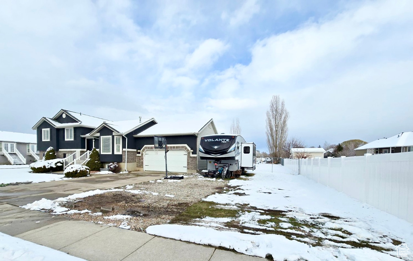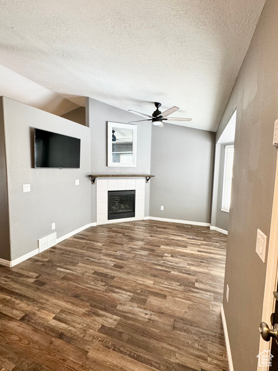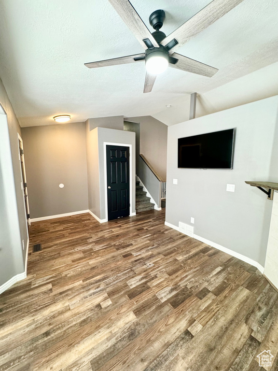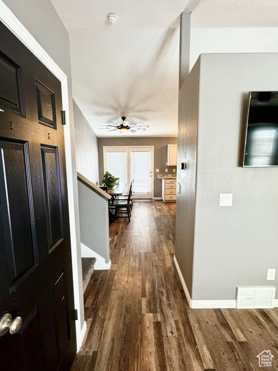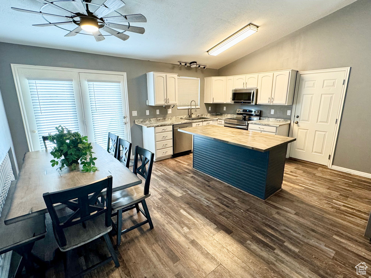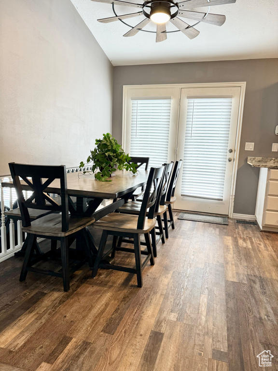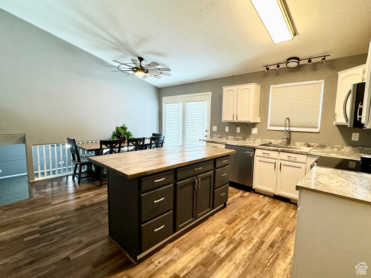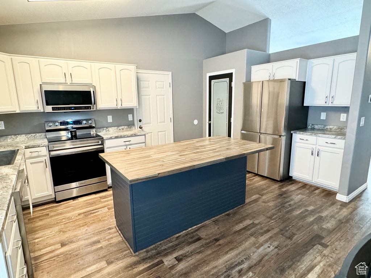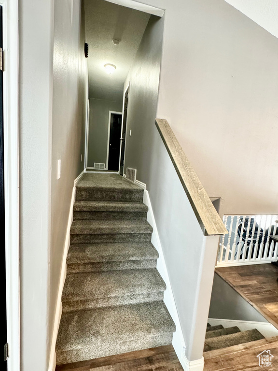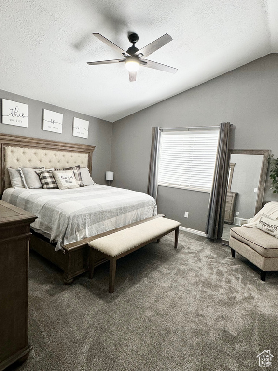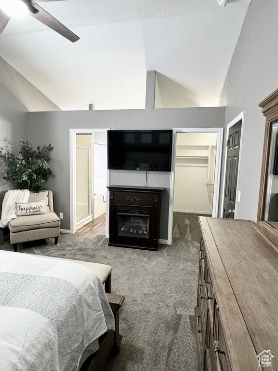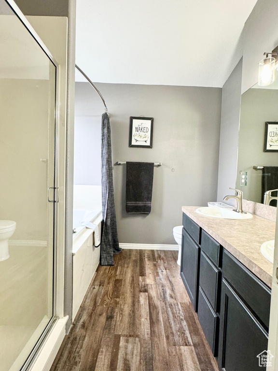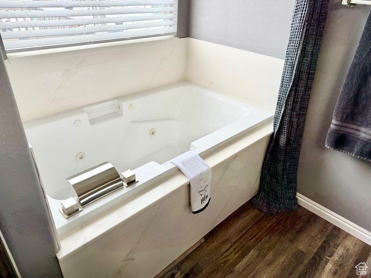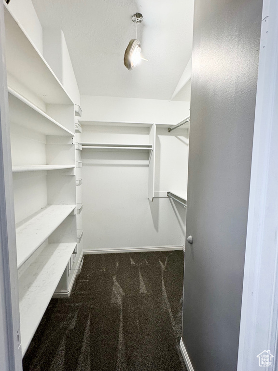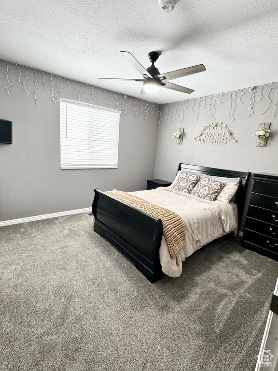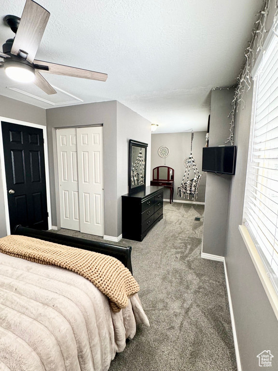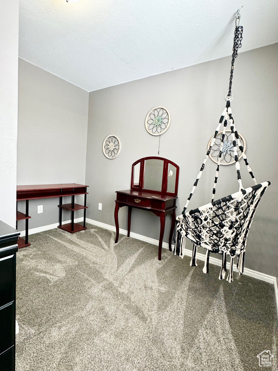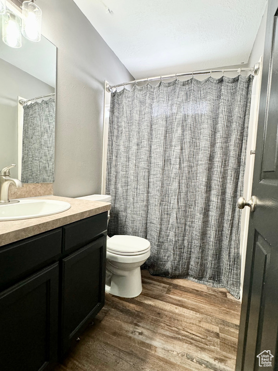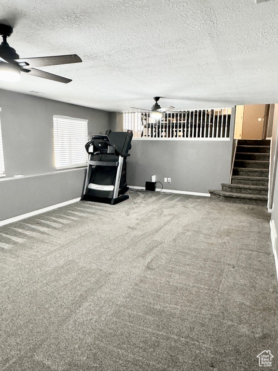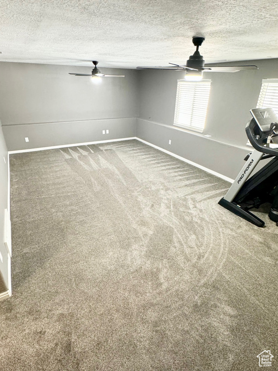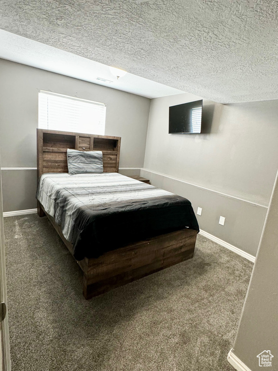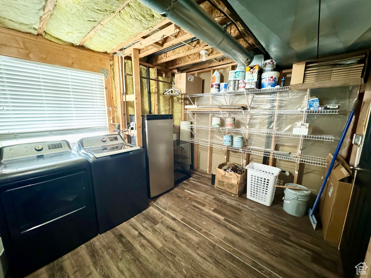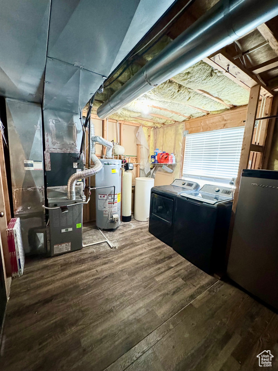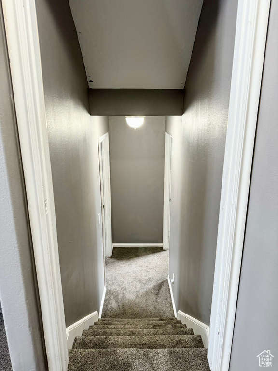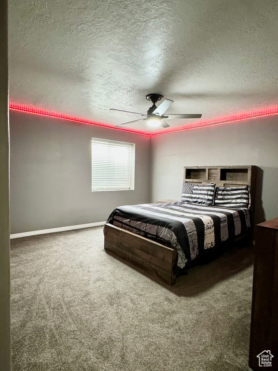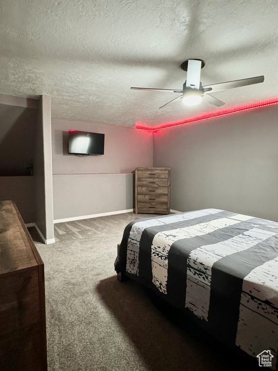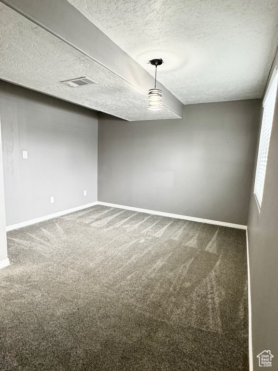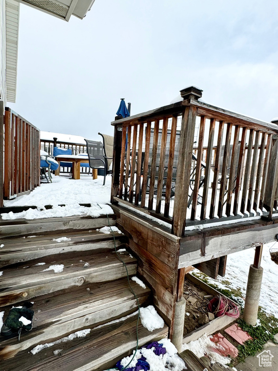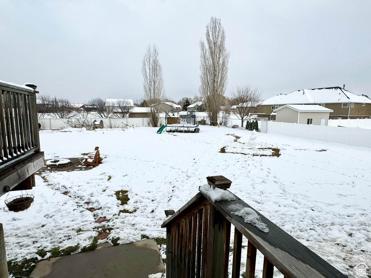Property Facts
This impressive home is move-in ready with plenty of space on a 1/2 Acre! 5 bedrooms and 2 full baths with a very large great room! New paint and carpet throughout the house as well as luxury vinyl flooring on the main level and bathrooms. Newer water heater and furnace as well. It is plumbed for a 3rd bathroom! A perfect home for entertaining with a large deck for summer BBQ's! Square footage figures are provided as a courtesy estimate only and were obtained from an appraisal. Buyer is advised to obtain an independent measurement.
Property Features
Interior Features Include
- Bath: Master
- Bath: Sep. Tub/Shower
- Den/Office
- Dishwasher, Built-In
- Great Room
- Jetted Tub
- Range/Oven: Free Stdng.
- Vaulted Ceilings
- Floor Coverings: Carpet; Vinyl (LVP)
- Window Coverings: Blinds; Draperies
- Air Conditioning: Central Air; Electric
- Heating: Gas: Central
- Basement: (0% finished) Daylight; Partial
Exterior Features Include
- Exterior: Balcony; Bay Box Windows; Double Pane Windows; Horse Property; Outdoor Lighting
- Lot: Curb & Gutter; Fenced: Full; Road: Paved; Sidewalks; Sprinkler: Auto-Full; Terrain, Flat; View: Mountain
- Landscape: Landscaping: Full
- Roof: Asphalt Shingles
- Exterior: Aluminum; Brick; Stucco
- Patio/Deck: 1 Patio 1 Deck
- Garage/Parking: Attached; Heated; Opener; Rv Parking; Storage Above
- Garage Capacity: 2
Inclusions
- Microwave
- Range
- Range Hood
- Refrigerator
- Satellite Dish
- Storage Shed(s)
- Water Softener: Own
Other Features Include
- Amenities: Cable Tv Available; Cable Tv Wired; Electric Dryer Hookup
- Utilities: Gas: Connected; Power: Connected; Sewer: Connected; Sewer: Public; Water: Connected
- Water: Culinary; Secondary
Zoning Information
- Zoning:
Rooms Include
- 5 Total Bedrooms
- Floor 2: 2
- Basement 1: 1
- Basement 2: 2
- 2 Total Bathrooms
- Floor 2: 2 Full
- Other Rooms:
- Floor 1: 1 Den(s);; 1 Kitchen(s); 1 Bar(s); 1 Semiformal Dining Rm(s);
- Basement 1: 1 Family Rm(s); 1 Laundry Rm(s);
Square Feet
- Floor 2: 686 sq. ft.
- Floor 1: 731 sq. ft.
- Basement 1: 581 sq. ft.
- Basement 2: 509 sq. ft.
- Total: 2507 sq. ft.
Lot Size In Acres
- Acres: 0.50
Buyer's Brokerage Compensation
2.0% - The listing broker's offer of compensation is made only to participants of UtahRealEstate.com.
Schools
Designated Schools
View School Ratings by Utah Dept. of Education
Nearby Schools
| GreatSchools Rating | School Name | Grades | Distance |
|---|---|---|---|
5 |
West Clinton School Public Preschool, Elementary |
PK | 0.69 mi |
5 |
West Point Jr High School Public Middle School |
7-9 | 1.12 mi |
4 |
Syracuse High School Public High School |
10-12 | 2.35 mi |
6 |
Lakeside School Public Preschool, Elementary |
PK | 0.81 mi |
6 |
West Point School Public Preschool, Elementary |
PK | 0.93 mi |
5 |
Freedom School Public Elementary |
K-6 | 1.52 mi |
7 |
Voyage Academy Charter Elementary |
K-6 | 2.08 mi |
5 |
Parkside School Public Elementary |
K-6 | 2.25 mi |
3 |
Country View School Public Elementary |
K-6 | 2.34 mi |
7 |
Hooper School Public Elementary |
K-6 | 2.38 mi |
3 |
Rocky Mountain Jr High School Public Middle School |
7-9 | 2.39 mi |
5 |
Clinton School Public Preschool, Elementary |
PK | 2.49 mi |
6 |
Syracuse Arts Academy - North Charter Elementary |
K-6 | 2.55 mi |
7 |
Syracuse Arts Academy Charter Elementary, Middle School |
K-9 | 2.66 mi |
6 |
Buffalo Point School Public Preschool, Elementary |
PK | 2.77 mi |
Nearby Schools data provided by GreatSchools.
For information about radon testing for homes in the state of Utah click here.
This 5 bedroom, 2 bathroom home is located at 1472 N 3455 W in Clinton, UT. Built in 2002, the house sits on a 0.50 acre lot of land and is currently for sale at $579,900. This home is located in Davis County and schools near this property include West Point Elementary School, West Point Middle School, Clearfield High School and is located in the Davis School District.
Search more homes for sale in Clinton, UT.
Listing Broker

Real Estate Essentials
5965 S 900 E
Ste 150
Murray, UT 84121
801-472-8800
