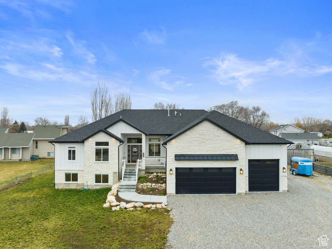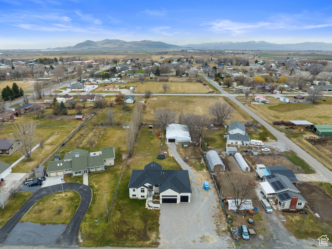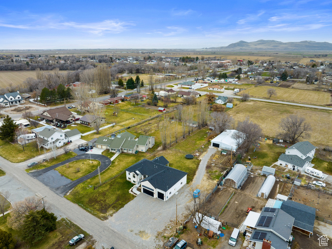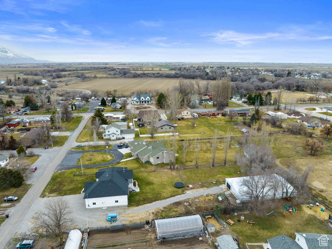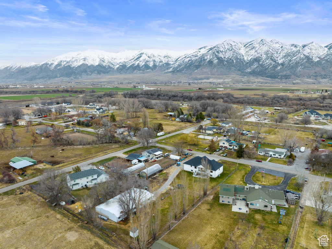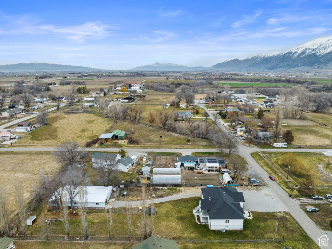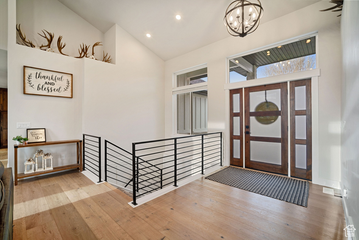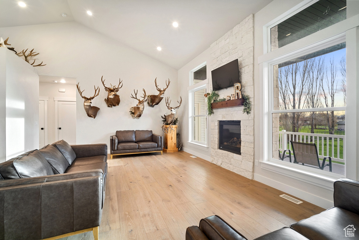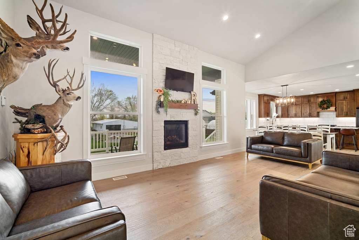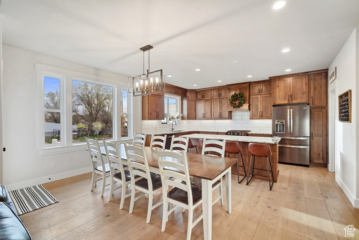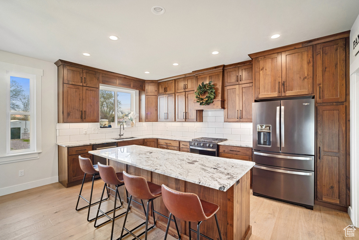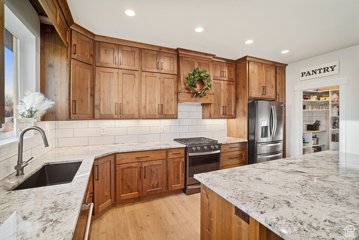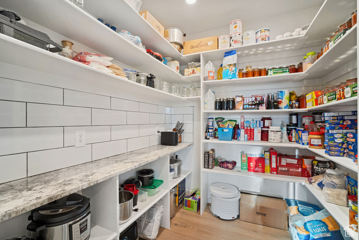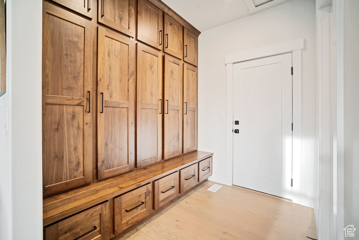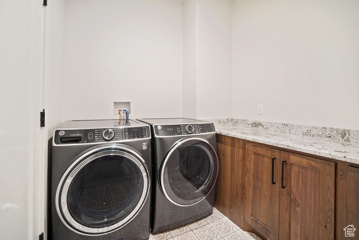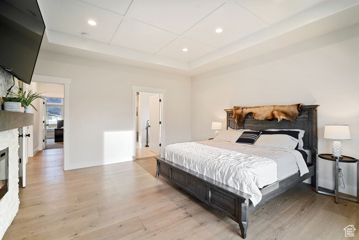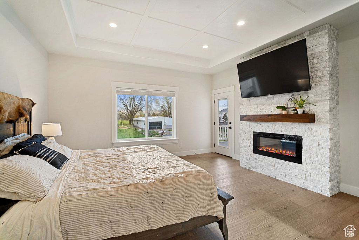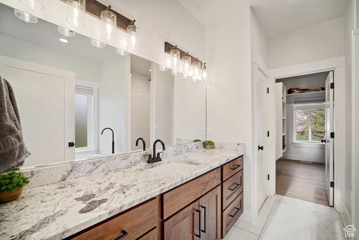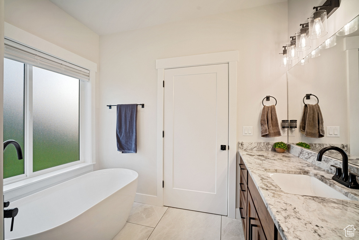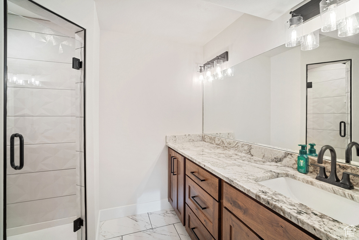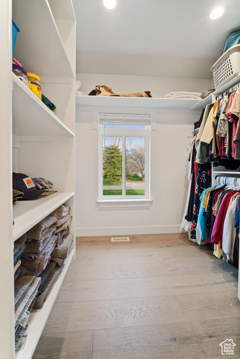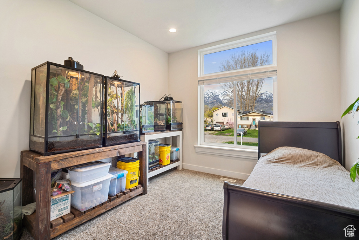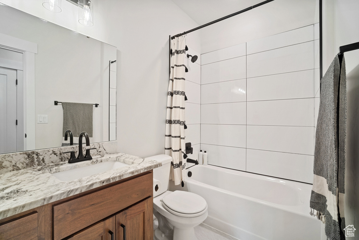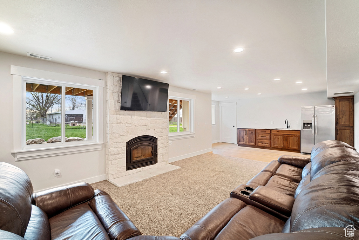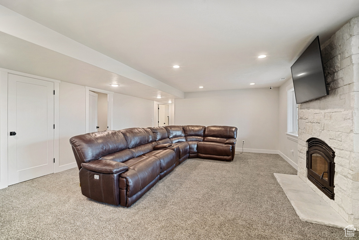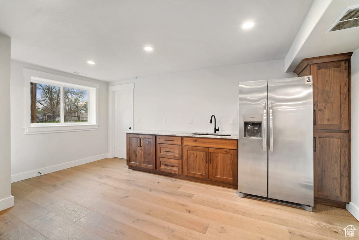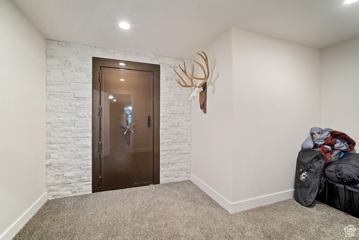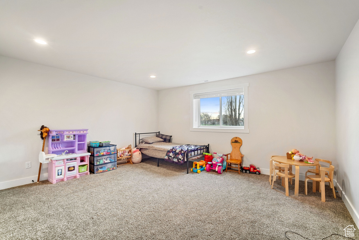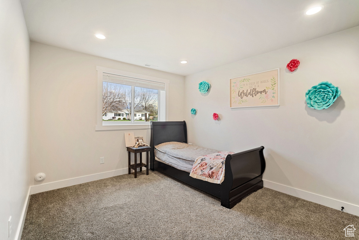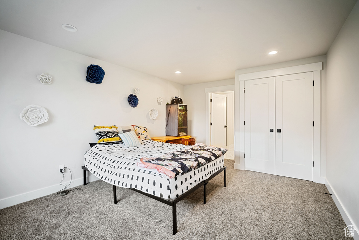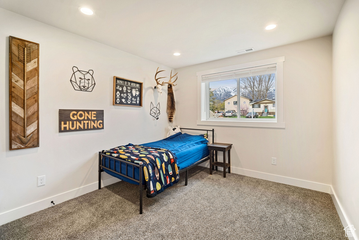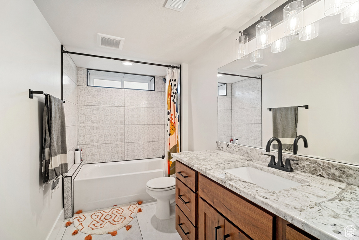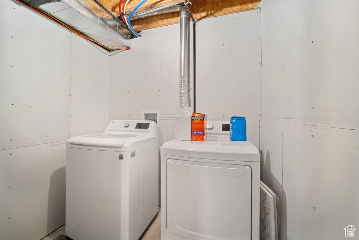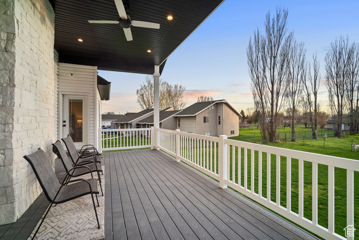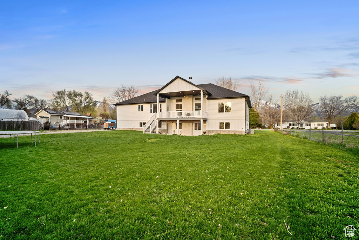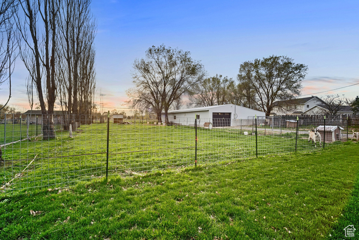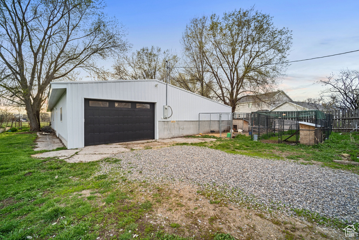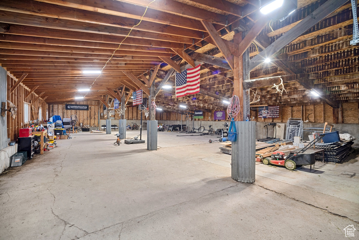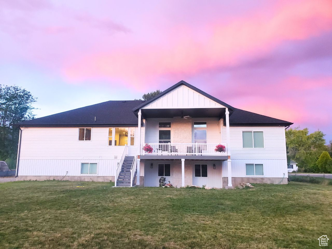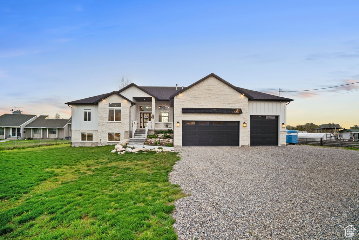Property Facts
Country living at its finest! This custom home has 6 bedrooms, 3.75 bathrooms, a huge kitchen with a large island, and a big walk-in pantry. Mudroom with 5 lockers, a laundry room on each floor, kitchenette in the basement, vault room, and more! Beautiful wide plank hardwood floors and tile throughout. 3 built-in fireplaces, gas upstairs, electric in the master bedroom, and a wood-burning fireplace in the basement. Quiet neighborhood with a country feel but close to the freeway for an easy commute. 1 full acre for all of your animals and garden and a huge 40x80 shop. Mature trees and landscaping started. Service well back by the shop to water animals or garden. 3-car garage with tandem 4th car spot. Extra tall and deep. Security camera system inside and outside. This one is a must-see!
Property Features
Interior Features Include
- Alarm: Security
- Bath: Master
- Bath: Sep. Tub/Shower
- Closet: Walk-In
- Dishwasher, Built-In
- Oven: Gas
- Range: Down Vent
- Range: Gas
- Vaulted Ceilings
- Granite Countertops
- Floor Coverings: Carpet; Hardwood; Tile
- Window Coverings: Blinds
- Air Conditioning: Central Air; Electric
- Heating: Forced Air; Gas: Central; >= 95% efficiency
- Basement: (100% finished) Entrance; Walkout
Exterior Features Include
- Exterior: Basement Entrance; Deck; Covered; Double Pane Windows; Entry (Foyer); Horse Property; Out Buildings; Patio: Covered; Walkout
- Lot: Fenced: Part; Road: Paved; Secluded Yard; Terrain, Flat; View: Mountain; Private
- Landscape: Landscaping: Full; Mature Trees; Vegetable Garden
- Roof: Asphalt Shingles
- Exterior: Stone; Cement Board; Vinyl
- Patio/Deck: 1 Patio 1 Deck
- Garage/Parking: 2 Car Deep (Tandem); Extra Height; Rv Parking; Workshop
- Garage Capacity: 4
Inclusions
- Alarm System
- Fireplace Insert
- Range
- Range Hood
- Refrigerator
Other Features Include
- Amenities:
- Utilities: Gas: Connected; Power: Connected; Sewer: Connected; Water: Connected
- Water: Culinary; Well
Zoning Information
- Zoning: R-1
Rooms Include
- 6 Total Bedrooms
- Floor 1: 2
- Basement 1: 4
- 4 Total Bathrooms
- Floor 1: 2 Full
- Basement 1: 1 Full
- Basement 1: 1 Three Qrts
- Other Rooms:
- Floor 1: 1 Family Rm(s); 1 Kitchen(s); 1 Bar(s); 1 Laundry Rm(s);
- Basement 1: 1 Family Rm(s); 1 Kitchen(s); 1 Laundry Rm(s);
Square Feet
- Floor 1: 1900 sq. ft.
- Basement 1: 2100 sq. ft.
- Total: 4000 sq. ft.
Lot Size In Acres
- Acres: 1.00
Buyer's Brokerage Compensation
2% - The listing broker's offer of compensation is made only to participants of UtahRealEstate.com.
Schools
Designated Schools
View School Ratings by Utah Dept. of Education
Nearby Schools
| GreatSchools Rating | School Name | Grades | Distance |
|---|---|---|---|
3 |
Century School Public Elementary |
K-5 | 0.64 mi |
4 |
Bear River Middle School Public Middle School, High School |
8-10 | 6.43 mi |
5 |
Bear River High School Public High School |
10-12 | 6.50 mi |
5 |
Mckinley School Public Preschool, Elementary |
PK | 5.67 mi |
6 |
North Park School Public Elementary |
K-5 | 6.41 mi |
5 |
Alice C. Harris Intermediate School Public Middle School |
6-7 | 6.50 mi |
NR |
Heritage Foundation School Private Preschool, Elementary, Middle School, High School |
PK | 6.57 mi |
7 |
Garland School Public Elementary |
K-5 | 7.13 mi |
6 |
Discovery School Public Preschool, Elementary |
PK | 7.41 mi |
6 |
Foothill School Public Elementary |
K-5 | 7.75 mi |
NR |
Triumph Academy Private Middle School, High School |
7-12 | 7.77 mi |
NR |
New Horizons Academy Private Elementary, Middle School, High School |
3-12 | 7.81 mi |
NR |
Triumph Center for Youth (YIC) Public Middle School, High School |
8-12 | 7.91 mi |
NR |
Uinta Academy Private Middle School, High School |
7-12 | 7.95 mi |
5 |
Box Elder High School Public High School |
10-12 | 8.19 mi |
Nearby Schools data provided by GreatSchools.
For information about radon testing for homes in the state of Utah click here.
This 6 bedroom, 4 bathroom home is located at 5983 N 4400 W in Bear River City, UT. Built in 2022, the house sits on a 1.00 acre lot of land and is currently for sale at $889,900. This home is located in Box Elder County and schools near this property include Century Elementary School, Bear River Middle School, Bear River High School and is located in the Box Elder School District.
Search more homes for sale in Bear River City, UT.
Contact Agent
Listing Broker
489 S Jordan Pkwy
253
South Jordan, UT 84095
385-429-6888
