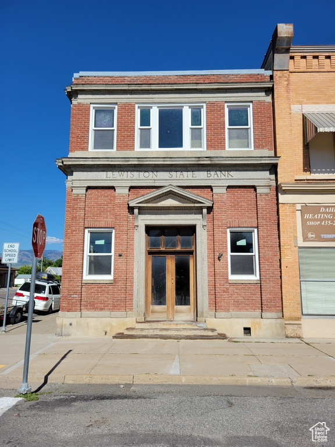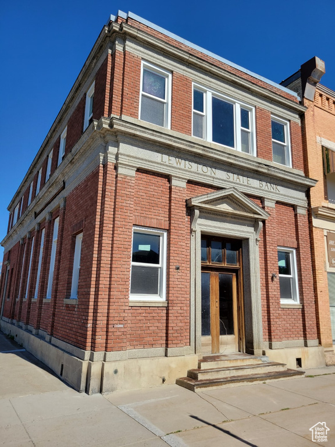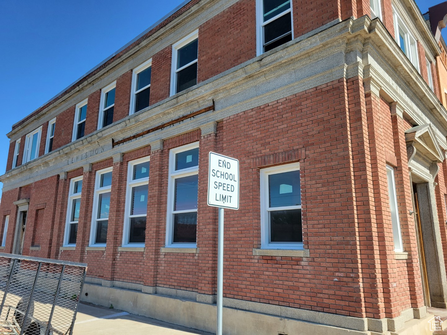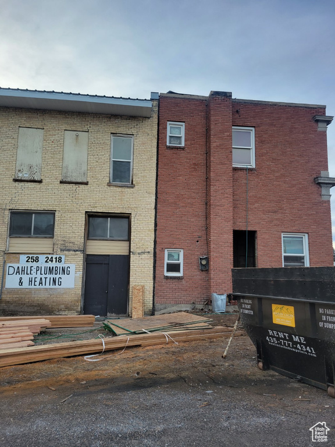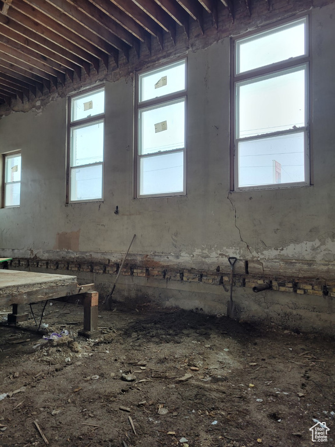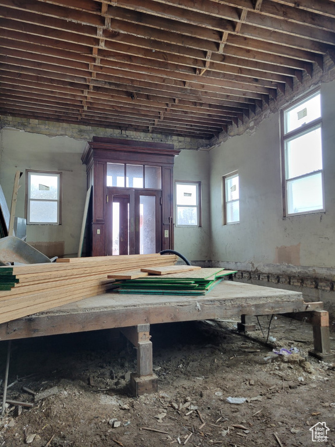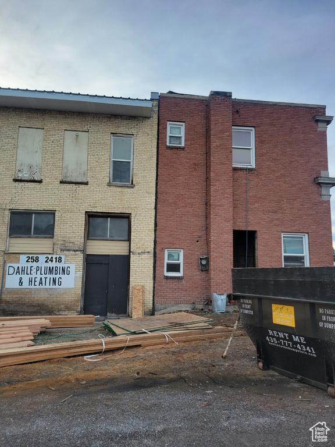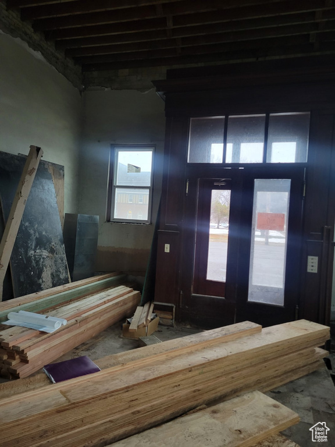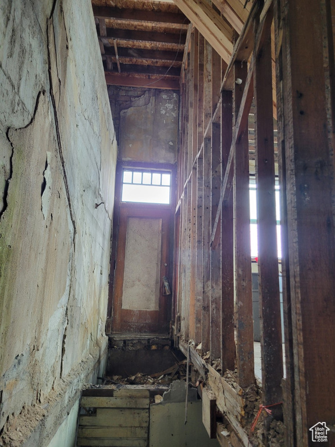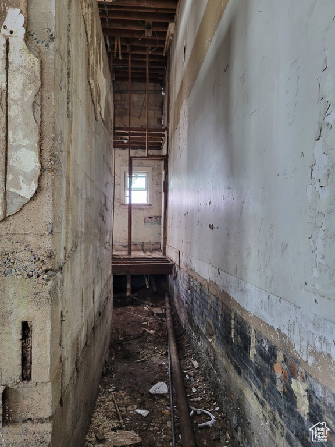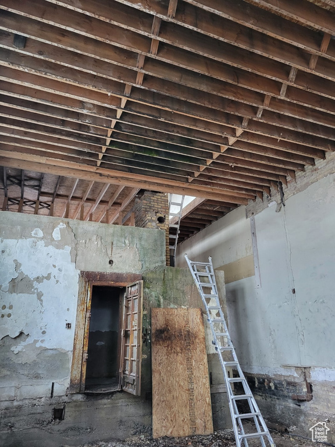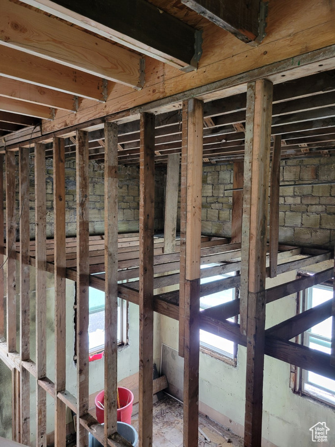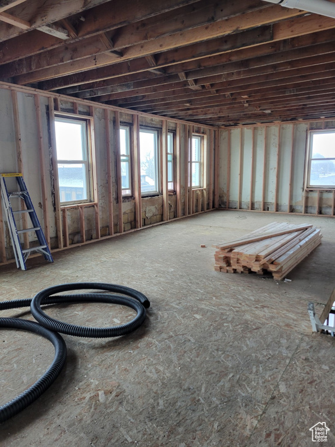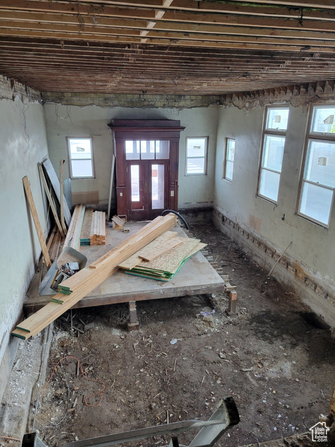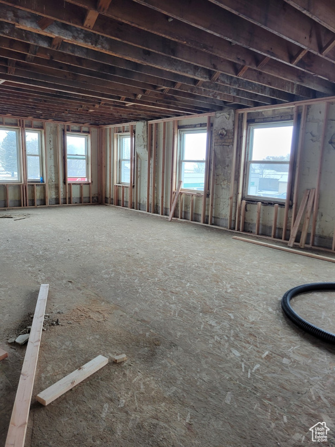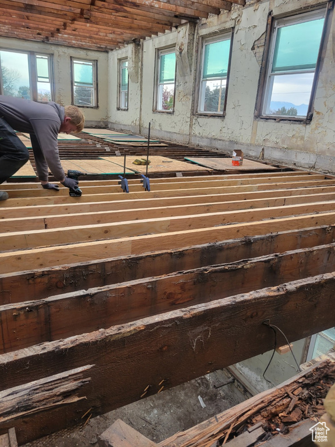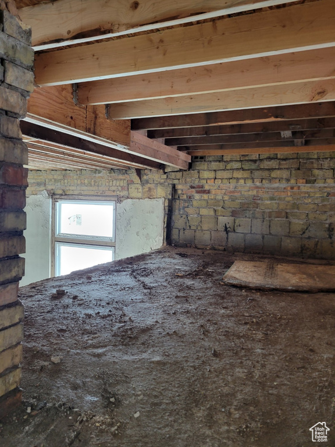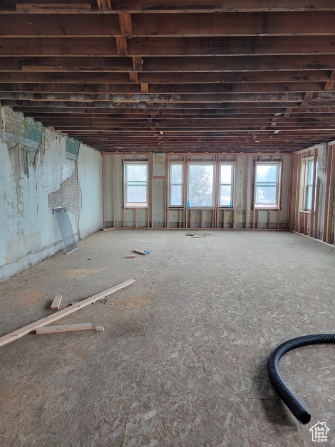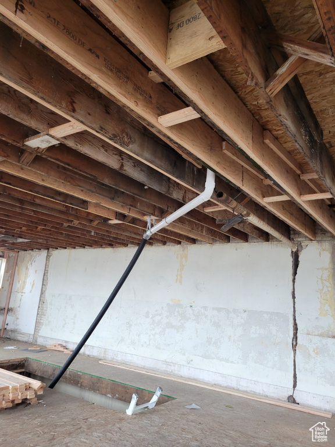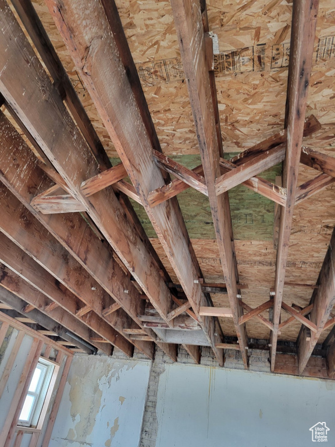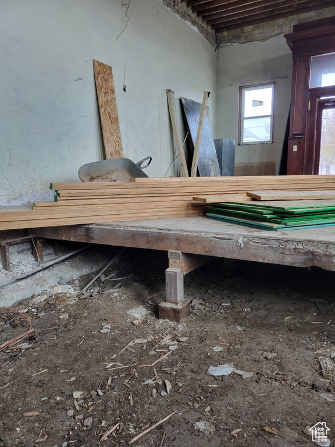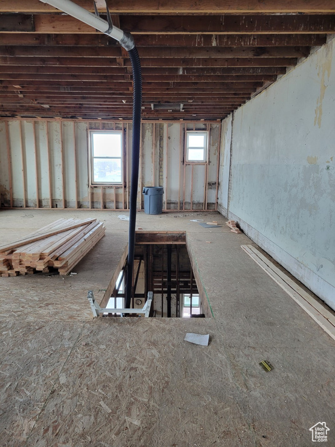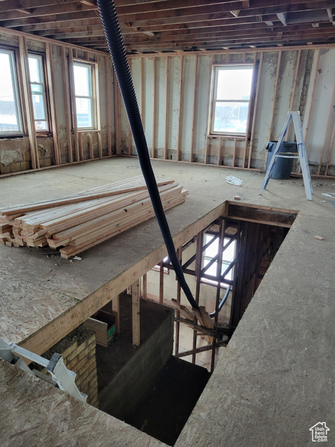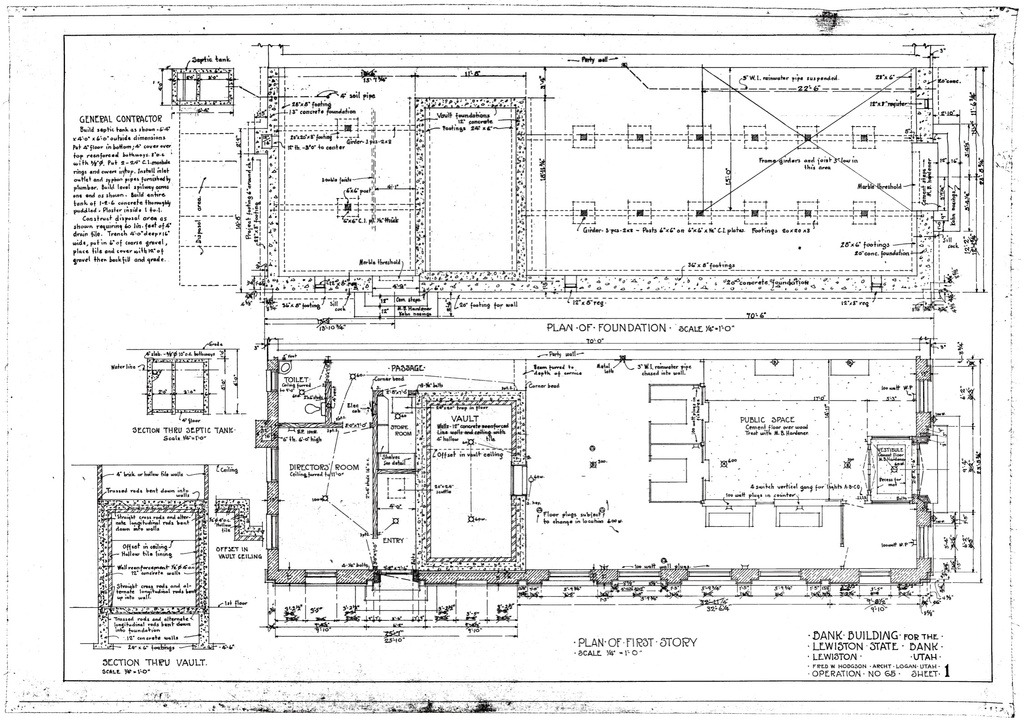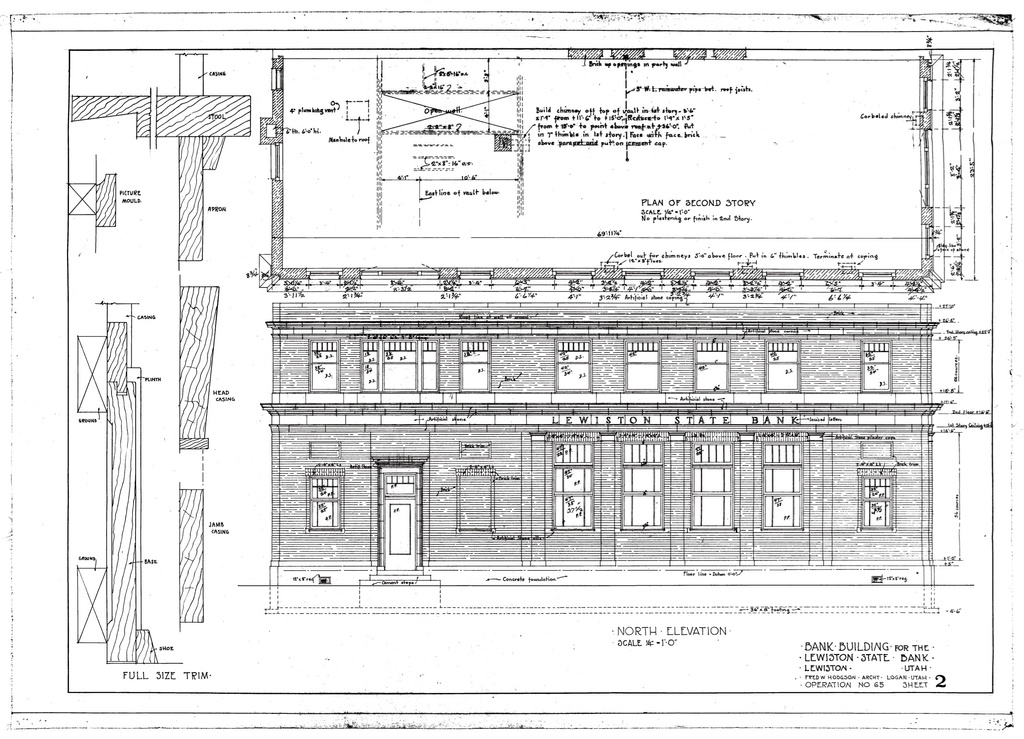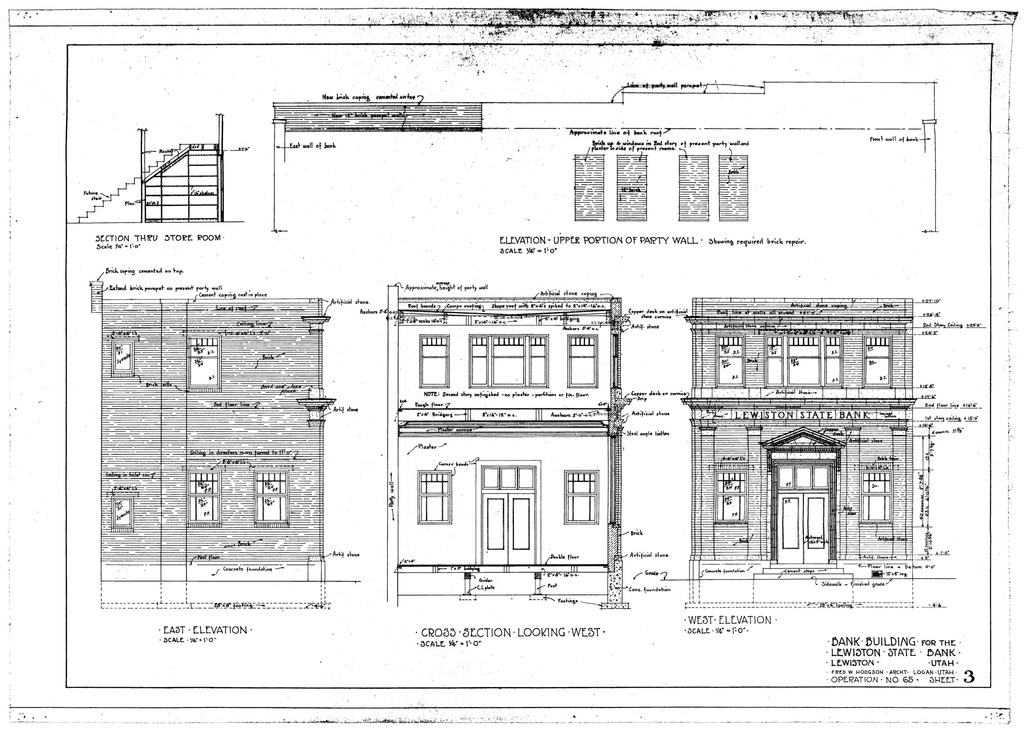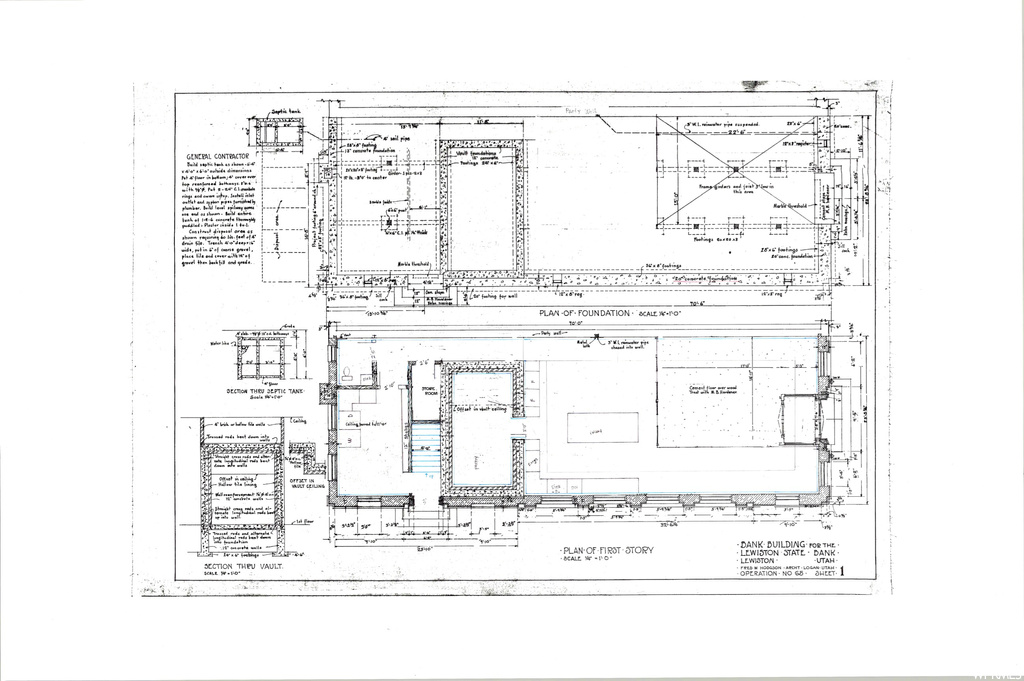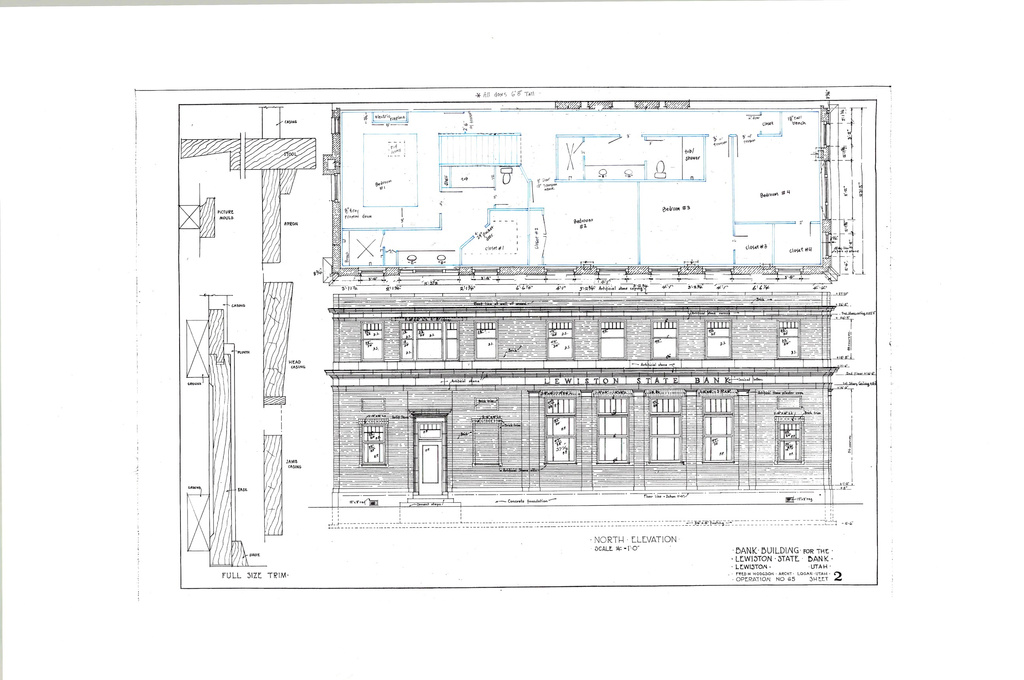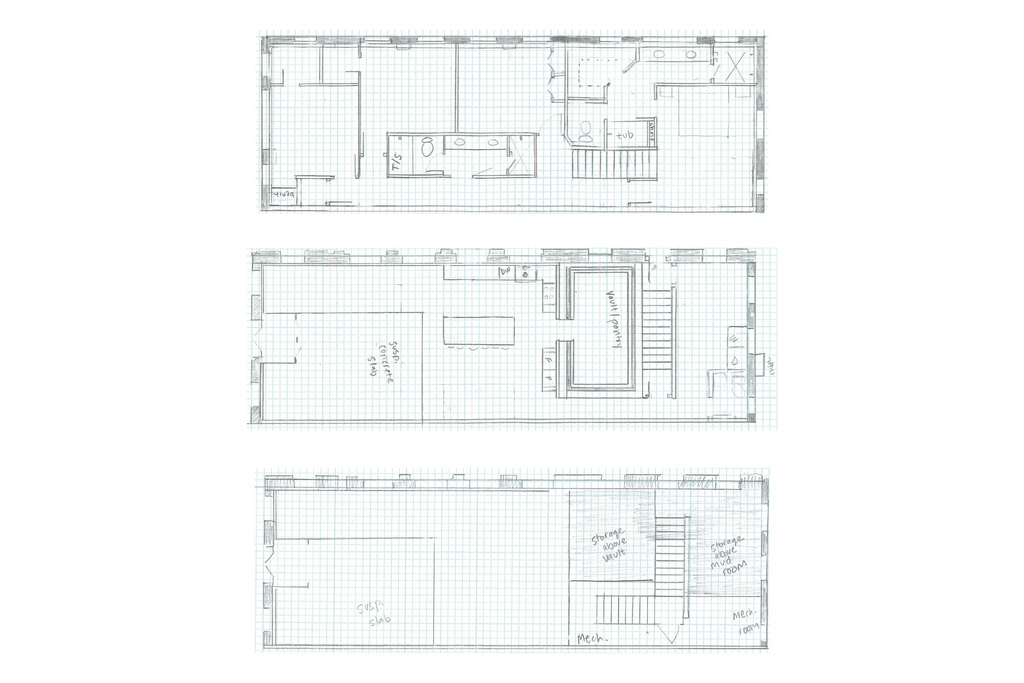Property Facts
This is your opportunity to own a unique property and a piece of Cache Valley's history! The old Lewiston State Bank, originally built in the 1920s, was last purchased in June '23. The original Architect, Fred Hodgson also designed the Ray B. West building at USU and the Smithfield Library, both of which are included on the National Historic Registry. The bank is not currently on the Historic Registry but potentially could be. Restoration funding may be available if the design is approved through the Registry office. The bank is currently zoned for commercial use. Lewiston City Planning and Zoning has expressed willingness to accommodate a zoning change to mixed-use, multi-family, or single-family residential. Buyers will need to obtain a building permit, which is contracted through Hyde Park. • The building was unoccupied for several decades with a disconnected roof drain, which resulted in substantial water damage. • New beams to reinforce the roof and upstairs have been installed. • Complete replacement of roof sheathing and membrane in November 2023. Also, a new roof drain has been installed which is temporarily being run/drained through an East window. • The upstairs subfloor has been completely replaced. • Structural engineering and a building permit will be needed before rebuilding the main floor and stairs. Most of the exterior walls have footings inside the building, which may be an option to build the support for a new floor. • The East portion of the main floor (Director's room and bathroom) has not yet been removed. This area likely will need to be removed and rebuilt along with the rest of the main floor. • Will need new plumbing, electrical, HVAC, insulation, etc. • Currently has 1.5 allotted parking spaces, but Lewiston City has expressed willingness to arrange a long-term lease for additional parking. • No overnight street parking in the winter. • Is connected to a water meter. Camera work was inconclusive if the sewer is connected to the old septic tank or the city sewer system. There is a sewer line and manhole on the East side of the building. • The roof drain will need to be reconnected to the stormwater drain, which has an opening along the north sidewalk. There is likely a line running on the East side of the building, which the neighbor to the South is also connected to for his roof drain. • The power supply is nearby. It will come from the South/East. We have met with RMP and it could be run overhead or buried. • Original blueprints will be provided to buyers. USU special collections also has original duplicates of all of Fred Hodgson's work, including the bank. Scans are included in the listing photos. Also photos of a proposed floor plan for a single-family residence. • Can provide initial code analysis, completed by a licensed architect Dec. 2023 for occupancy change to a single-family residence. • New lumber sitting in the bank is included with the purchase. • Approximately 16' walls in the main lobby. Showings will only be available on Tuesdays March 12th, 19th, 26th, and April 9th from 1:00-2:00 PM. Please schedule showings, contractors, ect. during that time frame. Will need to use the ladders provided to access the upper level and roof. ** Use ladders at your own risk** Some areas are open to a drop and there is a potential risk of falling. Please submit offers on or before April 12th, 9:00 pm with an acceptance deadline of April 15th 9:00pm. Only offers with a minimum of $1,500 non-refundable earnest money will be accepted. See agent remarks for contact information. It will take some time to get a building permit, but this property is one of a kind and could be amazing! All information is provided as a courtesy and should be verified by the buyer.
Property Features
Other Features Include
- Amenities:
- Utilities:
- Water:
Zoning Information
- Zoning:
- PID: Yes
Rooms Include
- 0 Total Bedrooms
- 0 Total Bathrooms
- Other Rooms:
Square Feet
- Floor 2: 1656 sq. ft.
- Floor 1: 1656 sq. ft.
- Total: 3312 sq. ft.
Lot Size In Acres
- Acres: 0.04
Buyer's Brokerage Compensation
3% - The listing broker's offer of compensation is made only to participants of UtahRealEstate.com.
Schools
Designated Schools
View School Ratings by Utah Dept. of Education
Nearby Schools
| GreatSchools Rating | School Name | Grades | Distance |
|---|---|---|---|
7 |
Lewiston School Public Preschool, Elementary |
PK | 0.31 mi |
NR |
White Pine Middle School Public Middle School |
6-7 | 3.68 mi |
NR |
Logan North Campus Public High School |
9-12 | 13.81 mi |
6 |
White Pine School Public Preschool, Elementary |
PK | 3.68 mi |
7 |
North Cache Center Public Middle School |
7-8 | 4.36 mi |
6 |
Birch Creek School Public Preschool, Elementary |
PK | 7.49 mi |
NR |
Joyces Early World Private Preschool, Elementary, Middle School |
PK | 7.86 mi |
6 |
Summit School Public Preschool, Elementary |
PK | 7.89 mi |
7 |
Sunrise School Public Elementary |
K-6 | 8.31 mi |
6 |
Sky View High School Public Preschool, Elementary, Middle School, High School |
PK | 8.59 mi |
NR |
Cedar Ridge Middle School Public Middle School |
6-7 | 9.95 mi |
6 |
Cedar Ridge School Public Elementary |
K-6 | 9.95 mi |
5 |
Green Canyon High School Public Preschool, Elementary, Middle School, High School |
PK | 10.81 mi |
7 |
North Park School Public Preschool, Elementary |
PK | 11.05 mi |
6 |
Thomas Edison - North Charter Elementary, Middle School |
K-8 | 11.08 mi |
Nearby Schools data provided by GreatSchools.
For information about radon testing for homes in the state of Utah click here.
This 0 bedroom, 0 bathroom home is located at 1 S Main St in Lewiston, UT. Built in 1924, the house sits on a 0.04 acre lot of land and is currently for sale at $249,000. This home is located in Cache County and schools near this property include Lewiston Elementary School, North Cache Middle School, Sky View High School and is located in the Cache School District.
Search more homes for sale in Lewiston, UT.
Contact Agent

Listing Broker

Fair Fee Realty
2884 E 3150 S
ST GEORGE, UT 84790
435-999-2378
