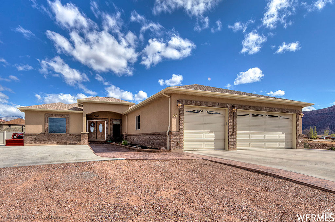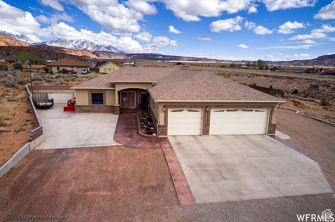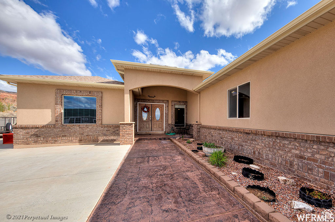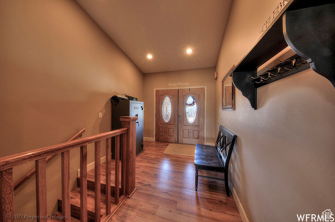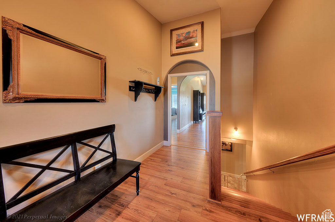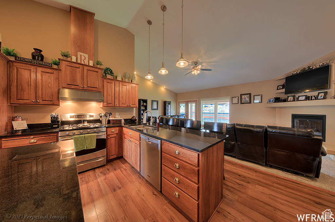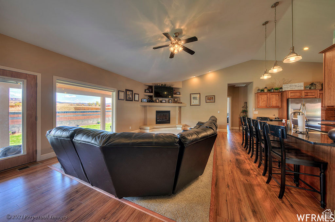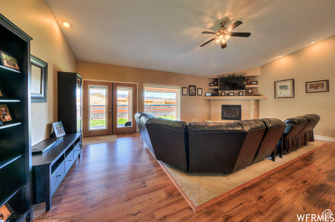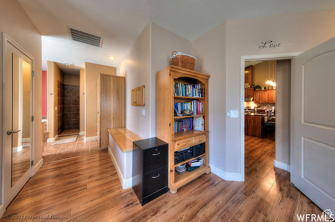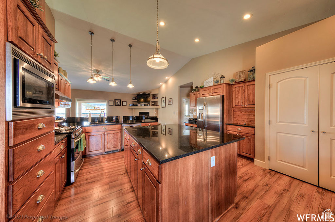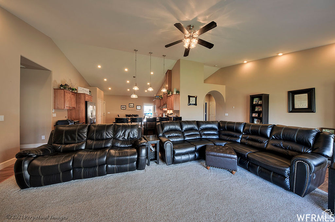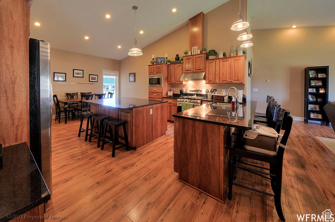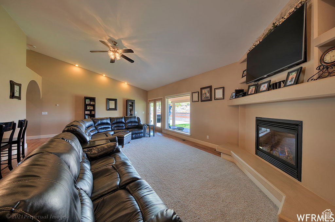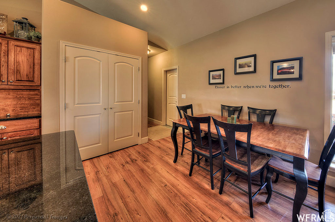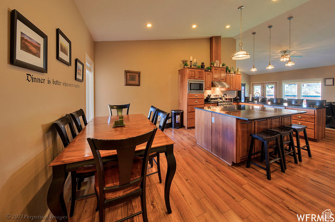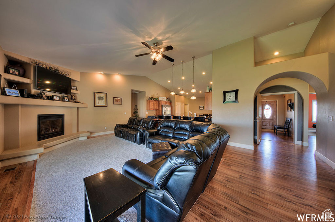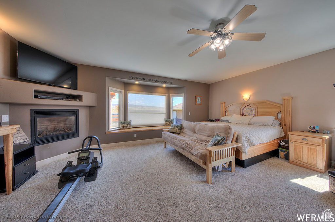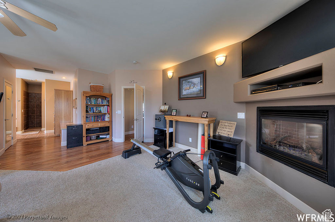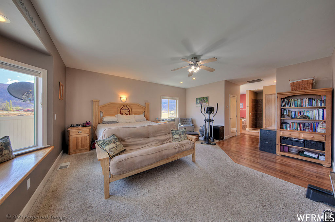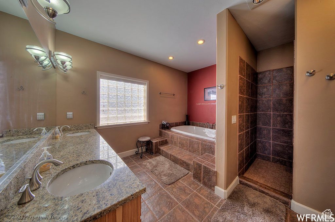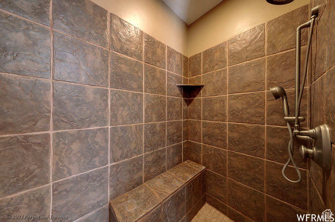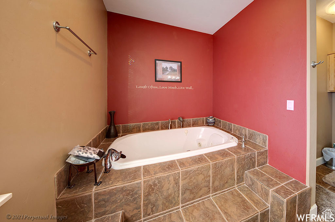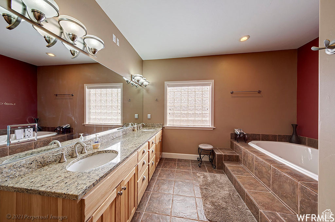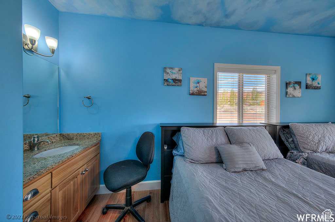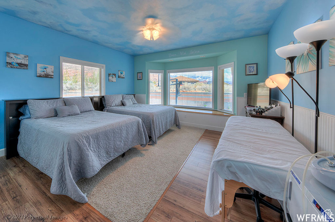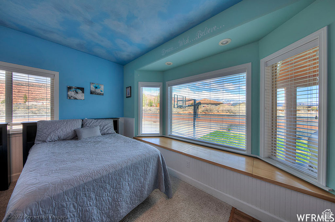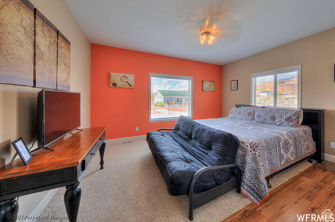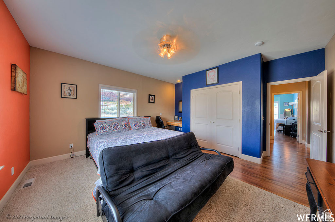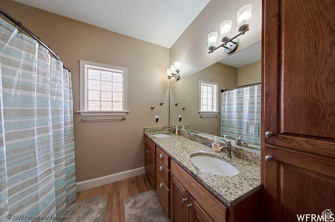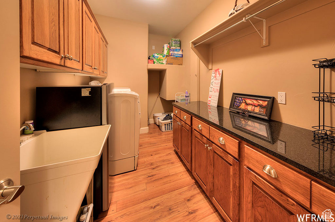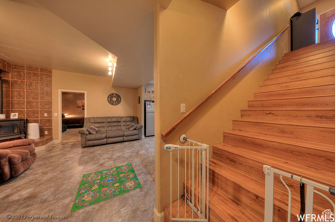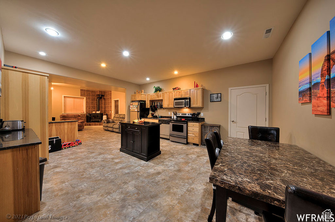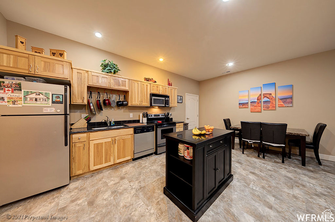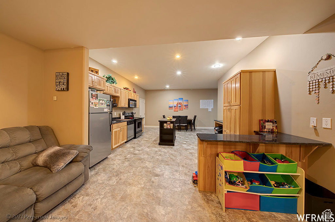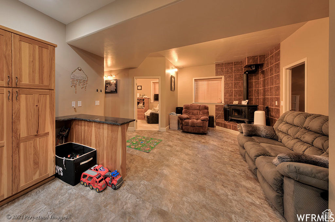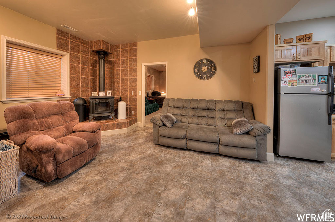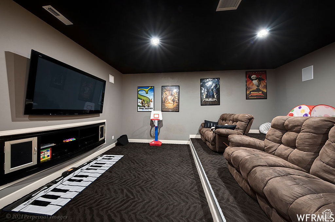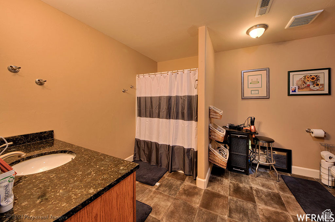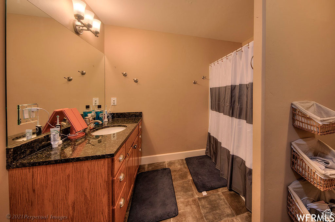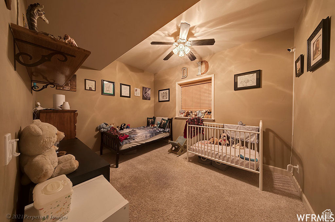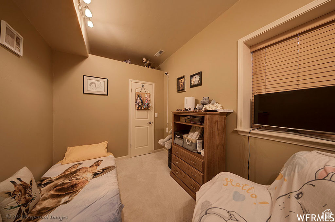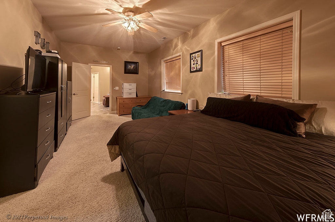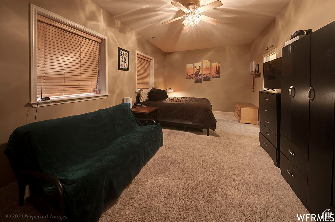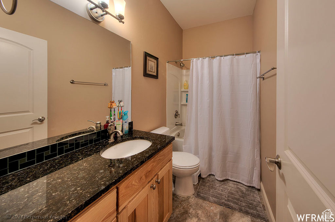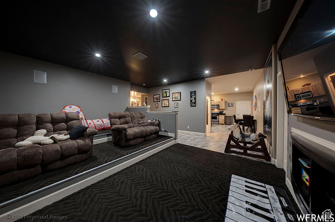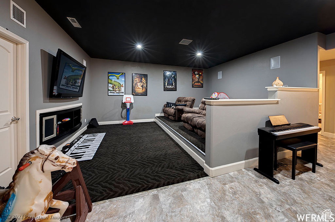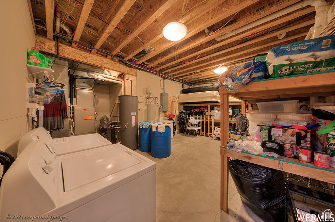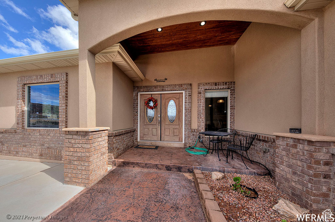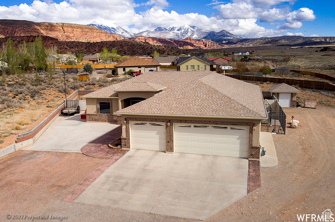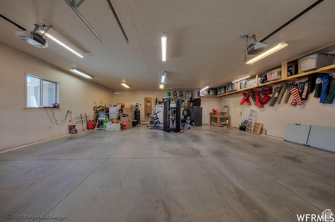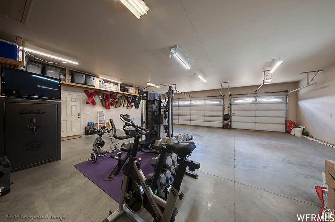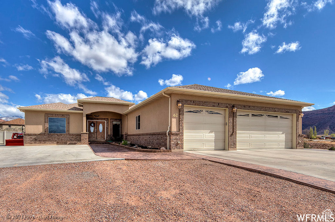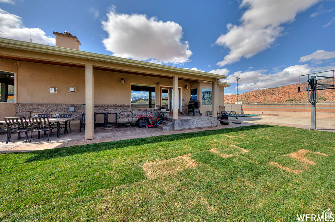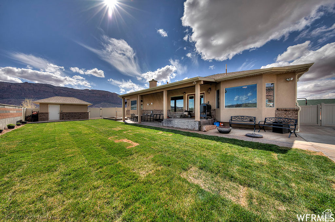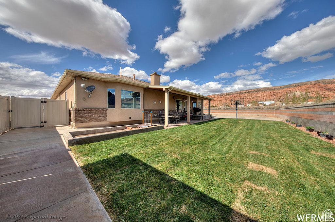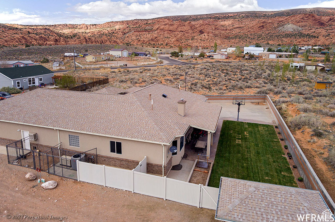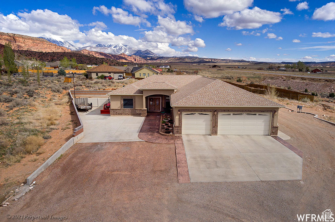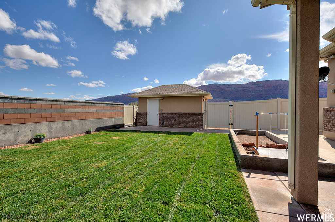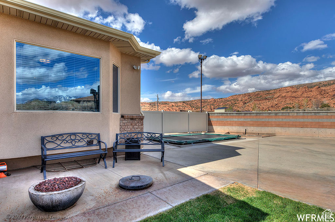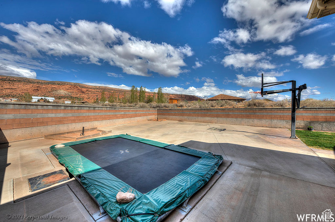Property Facts
What an opportunity! This well appointed custom home boasts incredible views, two separate living areas, wonderful outdoor spaces perfect for entertaining, plenty of room for toys and everything else one could ever want. Upstairs offers 3 bedrooms and 2 bathrooms, chef's kitchen with a large island, granite countertops, pantry, laundry room and an open living area that walks out the the back yard. Downstairs has 3 additional bedrooms and 2 bathrooms along with a full kitchen, theater room, cozy family room with fireplace and laundry/storage/utility room. Upon entering the home through the front door there is a foyer. Each area has it's own entrance from the foyer. Also in place are full RV hookups and a shed for additional storage along with a trampoline, basketball standard, gas fire pit and fenced back yard. There is a built in generator (gas), outdoor lighting, dog kennel and dog run, oversized heated garage...the list goes on. NOTE: Photos are from a previous listing and are used with permission. New photos will be added. Square footage figures are provided as a courtesy estimate only and were obtained from Seller's records. Buyer is advised to obtain an independent measurement.
Property Features
Interior Features Include
- See Remarks
- Alarm: Fire
- Bar: Wet
- Basement Apartment
- Bath: Master
- Bath: Sep. Tub/Shower
- Central Vacuum
- Closet: Walk-In
- Dishwasher, Built-In
- Disposal
- Floor Drains
- Gas Log
- Jetted Tub
- Kitchen: Second
- Laundry Chute
- Oven: Gas
- Range: Gas
- Range/Oven: Free Stdng.
- Vaulted Ceilings
- Theater Room
- Floor Coverings: Carpet; Laminate; Tile
- Window Coverings: Blinds; Draperies
- Air Conditioning: See Remarks; Central Air; Gas; Heat Pump; Seer 16 or higher
- Heating: See Remarks; Forced Air; Gas: Central; Heat Pump; Wood Burning; >= 95% efficiency
- Basement: (100% finished) Full
Exterior Features Include
- Exterior: Attic Fan; Double Pane Windows; Entry (Foyer); Horse Property; Out Buildings; Outdoor Lighting; Patio: Covered
- Lot: Fenced: Part; Road: Unpaved; Sprinkler: Auto-Full; Terrain, Flat; View: Mountain; View: Valley; Drip Irrigation: Auto-Full; Private; View: Red Rock
- Landscape: Landscaping: Part
- Roof: Asphalt Shingles
- Exterior: Brick; Stucco
- Patio/Deck: 2 Patio
- Garage/Parking: See Remarks; Attached; Extra Height; Extra Width; Heated; Opener; Parking: Uncovered; Rv Parking; Extra Length
- Garage Capacity: 4
Inclusions
- See Remarks
- Basketball Standard
- Ceiling Fan
- Dog Run
- Electric Air Cleaner
- Fireplace Equipment
- Humidifier
- Microwave
- Range
- Range Hood
- Refrigerator
- Storage Shed(s)
- Window Coverings
- Wood Stove
- Trampoline
Other Features Include
- Amenities: See Remarks; Cable Tv Wired; Electric Dryer Hookup
- Utilities: See Remarks; Gas: Connected; Power: Connected; Sewer: Connected; Sewer: Public; Water: Connected
- Water: Culinary; Irrigation; Rights: Owned; Well
Accessory Dwelling Unit (ADU):
- Attached
- Not Currently Rented
- Approx Sq. Ft.: 2700 sqft
- Beds: 3
- Baths: 2
- Kitchen Included: Yes
- Separate Entrance: No
- Separate Water Meter: No
- Separate Gas Meter: No
- Separate Electric Meter: No
Zoning Information
- Zoning: SVR
Rooms Include
- 6 Total Bedrooms
- Floor 1: 3
- Basement 1: 3
- 4 Total Bathrooms
- Floor 1: 2 Full
- Basement 1: 2 Full
- Other Rooms:
- Floor 1: 1 Formal Living Rm(s); 1 Kitchen(s); 1 Bar(s); 1 Semiformal Dining Rm(s); 1 Laundry Rm(s);
- Basement 1: 1 Family Rm(s); 1 Kitchen(s); 1 Laundry Rm(s);
Square Feet
- Floor 1: 2700 sq. ft.
- Basement 1: 2700 sq. ft.
- Total: 5400 sq. ft.
Lot Size In Acres
- Acres: 1.08
Buyer's Brokerage Compensation
2.5% - The listing broker's offer of compensation is made only to participants of UtahRealEstate.com.
Schools
Designated Schools
View School Ratings by Utah Dept. of Education
Nearby Schools
| GreatSchools Rating | School Name | Grades | Distance |
|---|---|---|---|
NR |
Red Rock School Public Elementary |
K-3 | 6.34 mi |
3 |
Grand County Middle School Public Middle School |
7-8 | 6.89 mi |
3 |
Grand County High School Public High School |
9-12 | 6.60 mi |
NR |
Daystar Adventist Academy Private High School |
9-12 | 4.49 mi |
NR |
Moab Charter School Elementary |
6.73 mi | |
NR |
Grand District Preschool, Elementary, Middle School, High School |
6.75 mi | |
NR |
Arches Education Center Public High School |
AE | 7.19 mi |
2 |
Helen M. Knight School Public Elementary |
K-6 | 7.66 mi |
NR |
La Sal School Public Preschool, Elementary |
PK | 15.00 mi |
NR |
Life Misssion School Private Preschool, Elementary, Middle School, High School |
PK-10 | 31.70 mi |
5 |
Monticello School Public Preschool, Elementary |
PK | 35.18 mi |
7 |
Monticello High School Public Middle School, High School |
7-12 | 35.50 mi |
NR |
Mission Discovery School Private Preschool, Elementary, Middle School, High School |
PK | 35.58 mi |
4 |
Albert R Lyman Middle School Public Middle School |
6-8 | 48.37 mi |
4 |
San Juan High School Public Middle School, High School |
6-12 | 48.55 mi |
Nearby Schools data provided by GreatSchools.
For information about radon testing for homes in the state of Utah click here.
This 6 bedroom, 4 bathroom home is located at 62 E Mount Peale Drive Dr in Moab, UT. Built in 2007, the house sits on a 1.08 acre lot of land and is currently for sale at $1,200,000. This home is located in San Juan County and schools near this property include Helen M. Knight Elementary School, Margaret L. Hopkin Middle School, Grand County High School and is located in the Grand School District.
Search more homes for sale in Moab, UT.
Contact Agent

Listing Broker
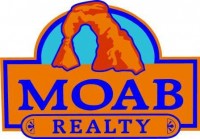
Moab Realty
301 S 400 E
203
Moab, UT 84532
435-259-7870
