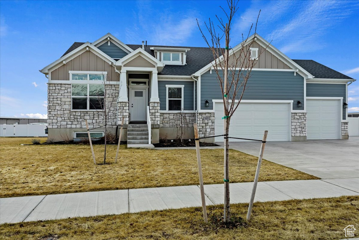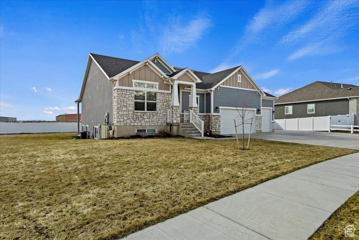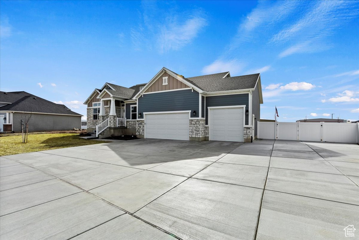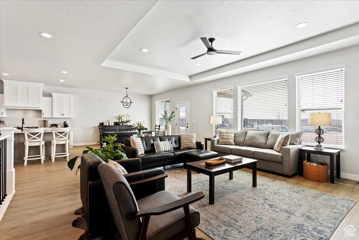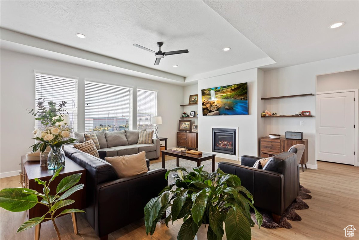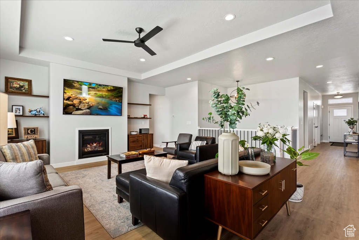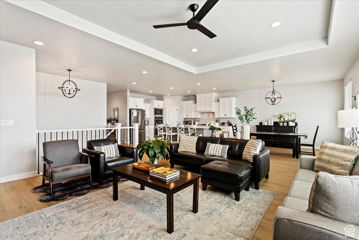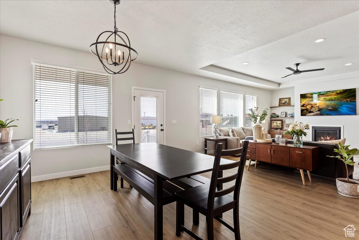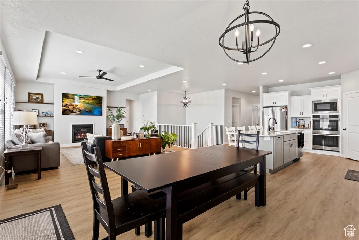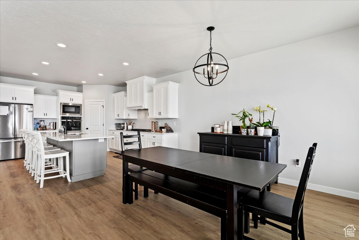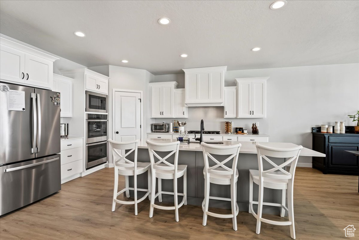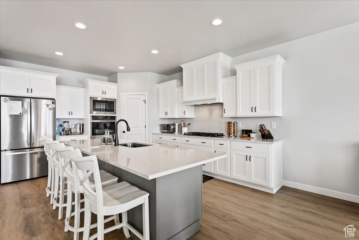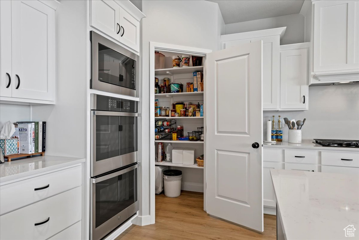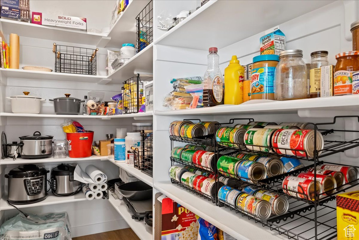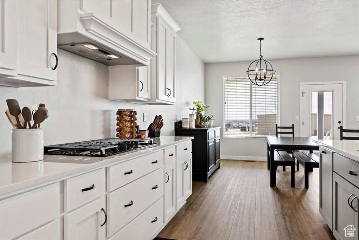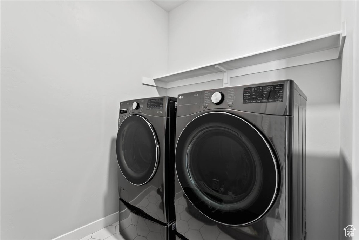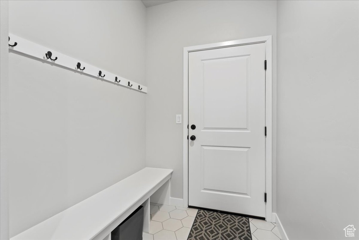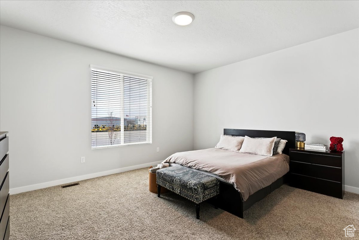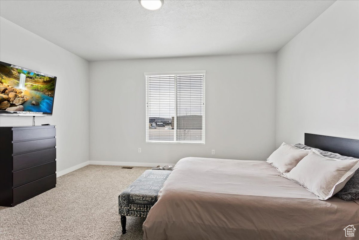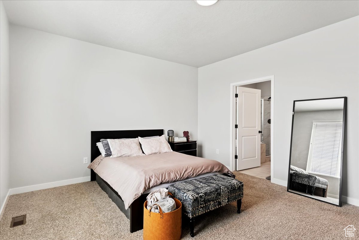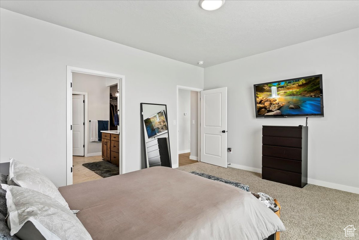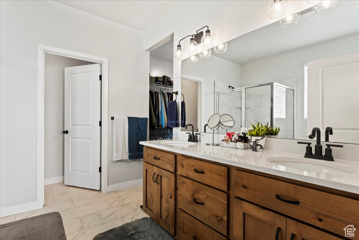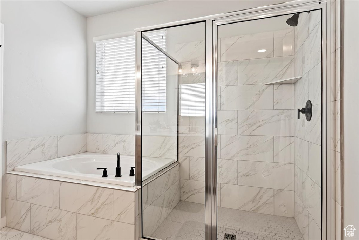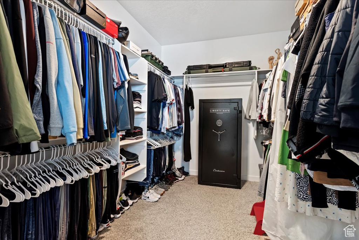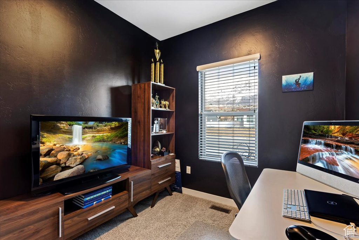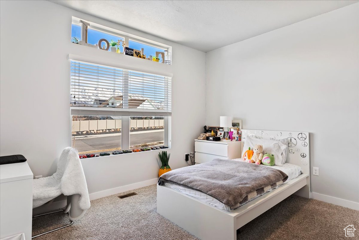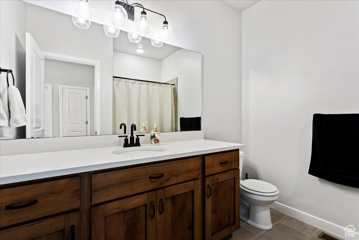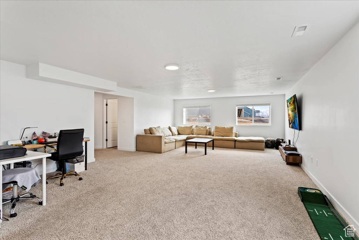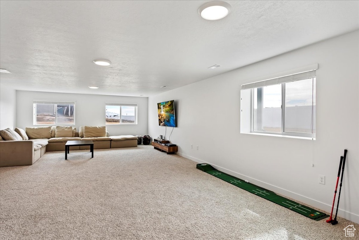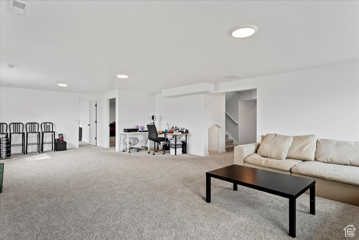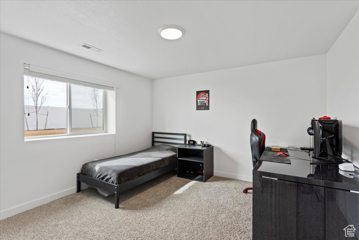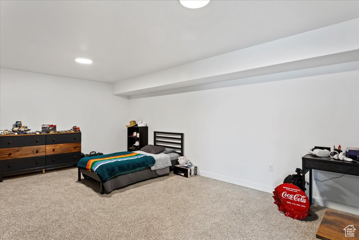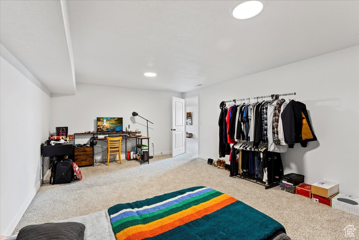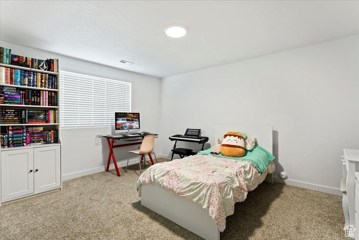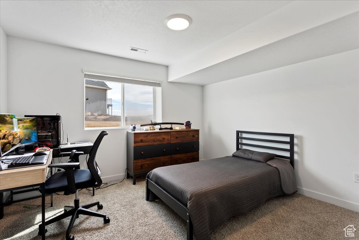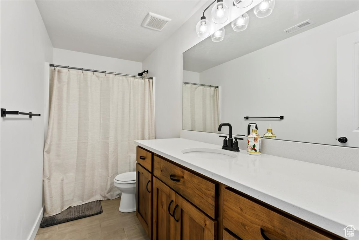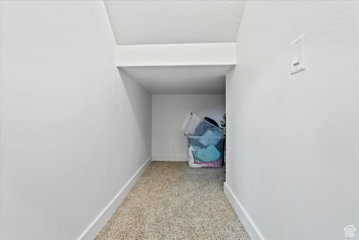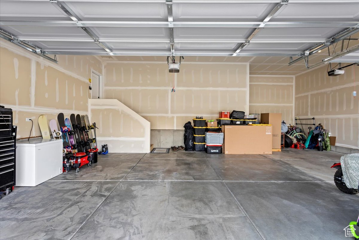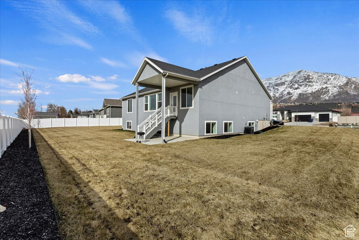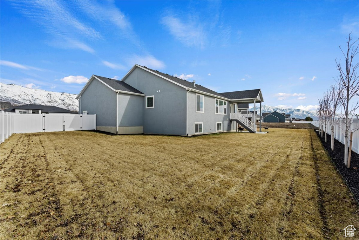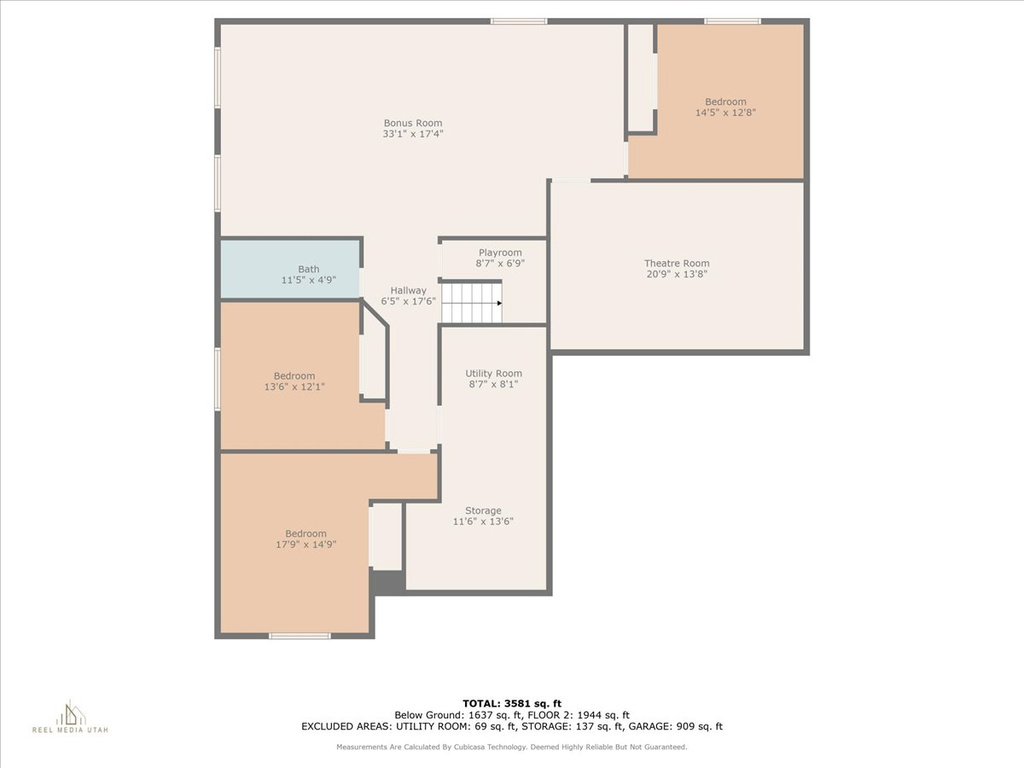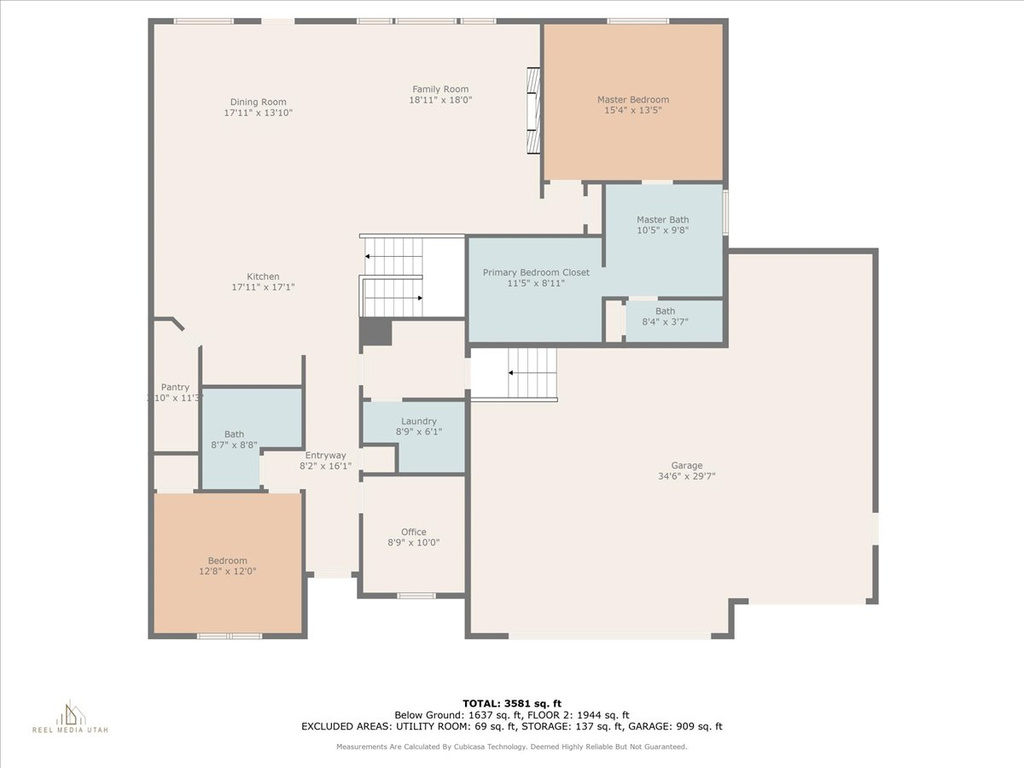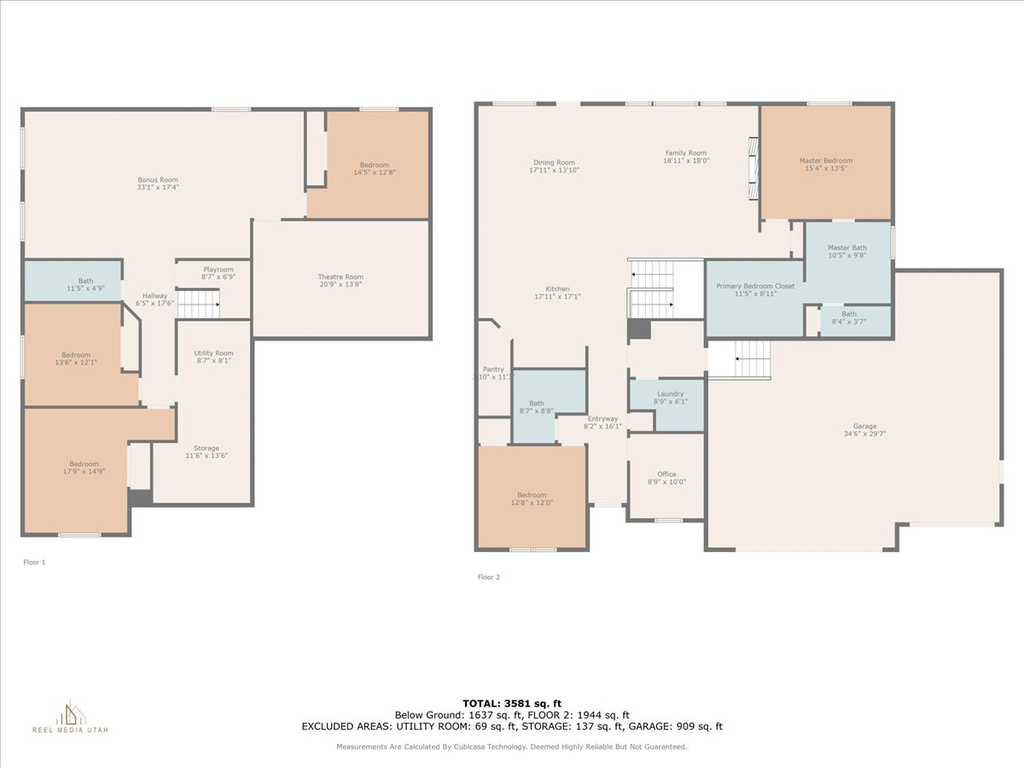Property Facts
Picture Perfect in this Better-Than-New rambler featuring handsome exterior of stone, board-n-batten and stucco. Interior has 9' ceilings, with trey ceiling in spacious great room, gas log fireplace, large 6' windows for lots of natural light, easy-maintenance wide-plank laminate flooring, generous kitchen with Shaker-style white cabinets / deep walk-in pantry / double ovens / desirable gas range with stylish hood / roomy center island, dedicated office space, main bedroom with dual sinks / soaking tub / separate shower / large walk-in closet, additional bedroom, full bath, mud room off garage and laundry room complete the main level. Finished basement with expansive family room, daylight windows, 3 large bedrooms and 1 full bath, separate area for theater room/gaming room or craft room, storage under the stairs. Backyard with covered patio, full auto sprinkler system, fully landscaped and partially fenced. Extra deep 3rd bay garage, plenty of RV parking. Assumable FHA loan at 5.25% is available for qualified buyer. Schedule via Aligned Showings.
Property Features
Interior Features Include
- Bath: Master
- Closet: Walk-In
- Dishwasher, Built-In
- Disposal
- Gas Log
- Great Room
- Oven: Double
- Range: Countertop
- Range: Gas
- Floor Coverings: Carpet; Laminate; Tile
- Window Coverings: Blinds
- Air Conditioning: Central Air; Electric
- Heating: Forced Air; >= 95% efficiency
- Basement: (90% finished) Daylight; Full
Exterior Features Include
- Exterior: Double Pane Windows; Entry (Foyer); Patio: Covered
- Lot: Curb & Gutter; Fenced: Part; Road: Paved; Sidewalks; Sprinkler: Auto-Full; Terrain, Flat; View: Mountain
- Landscape: Landscaping: Full
- Roof: Asphalt Shingles
- Exterior: Stone; Stucco; Cement Board
- Patio/Deck: 1 Patio
- Garage/Parking: Attached; Extra Height; Opener; Extra Length
- Garage Capacity: 3
Inclusions
- Ceiling Fan
- Microwave
- Refrigerator
Other Features Include
- Amenities: Cable Tv Available; Electric Dryer Hookup
- Utilities: Gas: Connected; Power: Connected; Sewer: Connected; Water: Connected
- Water: Culinary; Secondary
Zoning Information
- Zoning: R-1
Rooms Include
- 5 Total Bedrooms
- Floor 1: 2
- Basement 1: 3
- 3 Total Bathrooms
- Floor 1: 2 Full
- Basement 1: 1 Full
- Other Rooms:
- Floor 1: 1 Family Rm(s); 1 Den(s);; 1 Kitchen(s); 1 Bar(s); 1 Semiformal Dining Rm(s); 1 Laundry Rm(s);
- Basement 1: 1 Family Rm(s);
Square Feet
- Floor 1: 1983 sq. ft.
- Basement 1: 1983 sq. ft.
- Total: 3966 sq. ft.
Lot Size In Acres
- Acres: 0.34
Buyer's Brokerage Compensation
2.5% - The listing broker's offer of compensation is made only to participants of UtahRealEstate.com.
Schools
Designated Schools
View School Ratings by Utah Dept. of Education
Nearby Schools
| GreatSchools Rating | School Name | Grades | Distance |
|---|---|---|---|
8 |
Orchard Springs Public Elementary |
K-6 | 1.27 mi |
3 |
Wahlquist Jr High School Public Middle School |
7-9 | 1.75 mi |
5 |
Weber High School Public High School |
10-12 | 2.00 mi |
NR |
Capstone Classical Academy Charter Middle School, High School |
6-12 | 0.21 mi |
6 |
Lomond View School Public Elementary |
K-6 | 1.30 mi |
6 |
Farr West School Public Elementary |
K-6 | 1.30 mi |
4 |
Silver Ridge Elementary Public Elementary |
K-6 | 1.79 mi |
5 |
Majestic School Public Elementary |
K-6 | 2.31 mi |
4 |
Orion Jr High School Public Middle School |
7-9 | 2.53 mi |
3 |
Maria Montessori Academy Charter Elementary, Middle School |
K-9 | 2.92 mi |
4 |
West Weber School Public Elementary |
K-6 | 3.01 mi |
9 |
Plain City School Public Elementary |
K-6 | 3.06 mi |
4 |
Venture Academy Charter Elementary, Middle School, High School |
K-12 | 3.28 mi |
5 |
North Ogden School Public Elementary |
K-6 | 3.35 mi |
4 |
North Ogden Jr High School Public Middle School |
7-9 | 3.40 mi |
Nearby Schools data provided by GreatSchools.
For information about radon testing for homes in the state of Utah click here.
This 5 bedroom, 3 bathroom home is located at 1423 W 3075 N in Pleasant View, UT. Built in 2022, the house sits on a 0.34 acre lot of land and is currently for sale at $750,000. This home is located in Weber County and schools near this property include Orchard Springs Elementary School, Orion Middle School, Weber High School and is located in the Weber School District.
Search more homes for sale in Pleasant View, UT.
Contact Agent

Listing Broker

RE/MAX Associates (Layton)
579 Heritage Park Blvd.
Ste 201
Layton, UT 84041
801-774-1600
