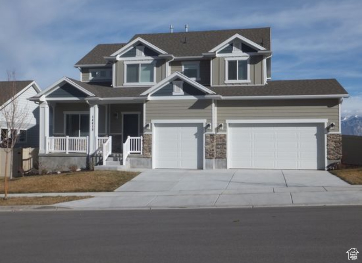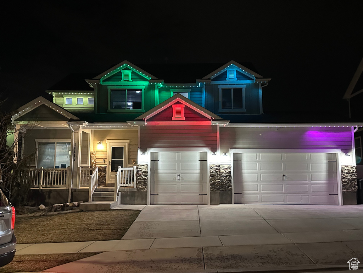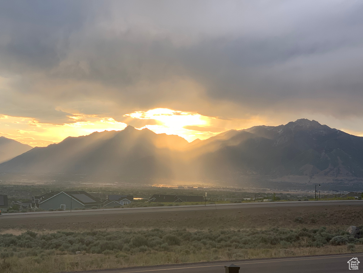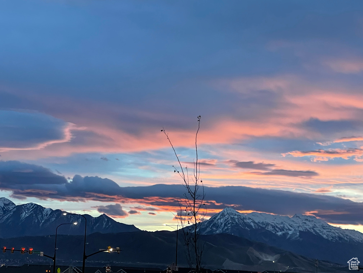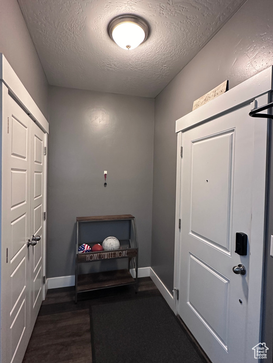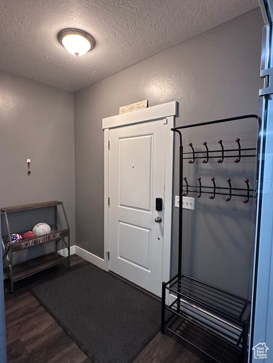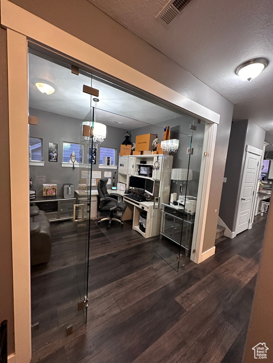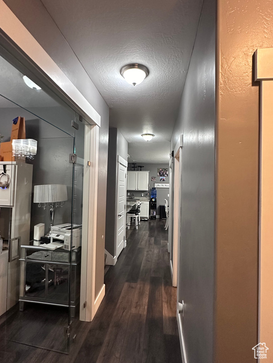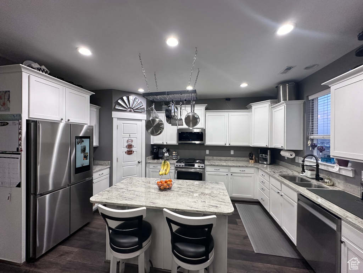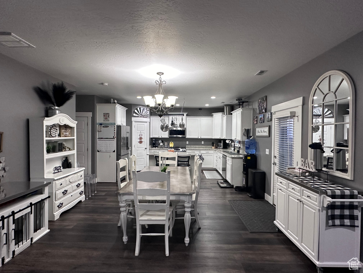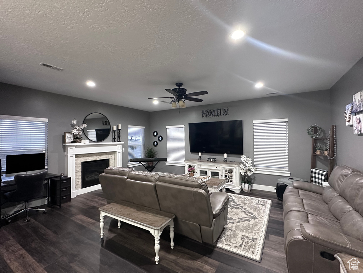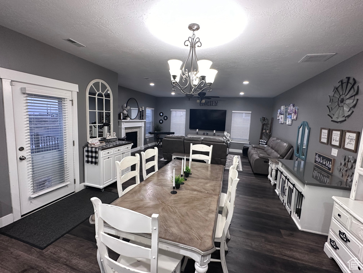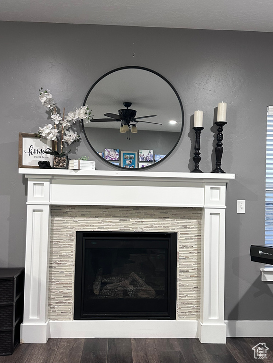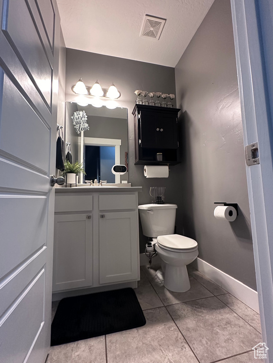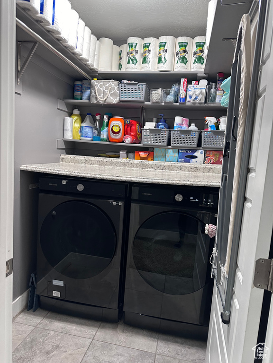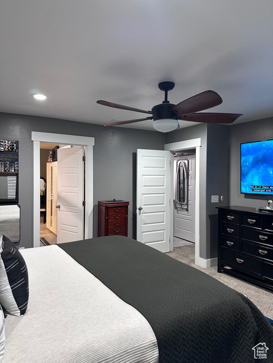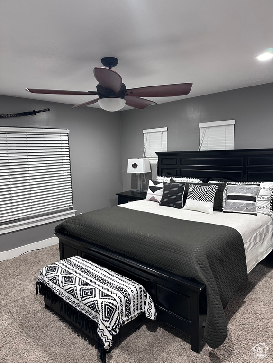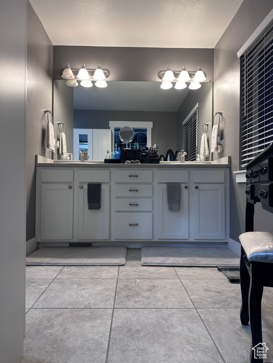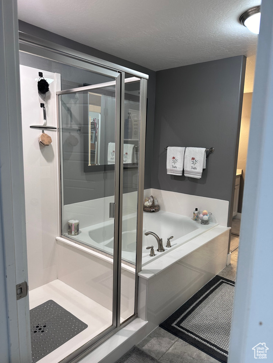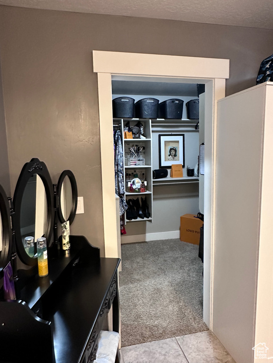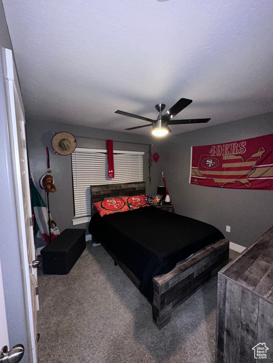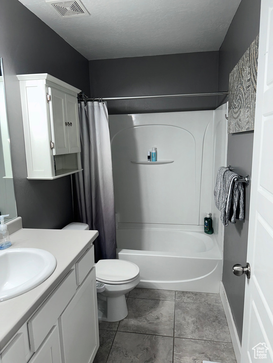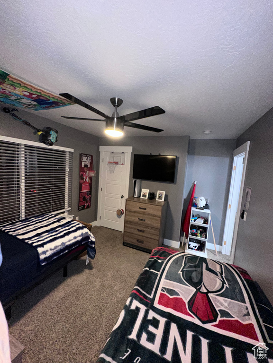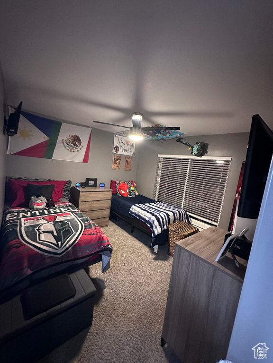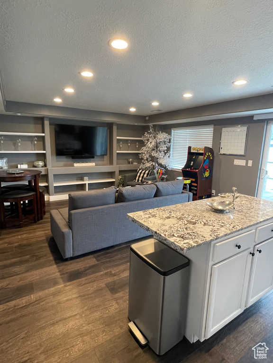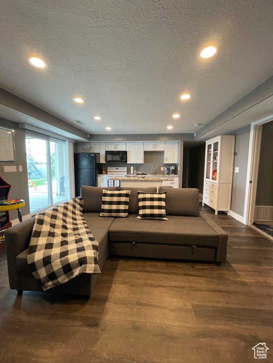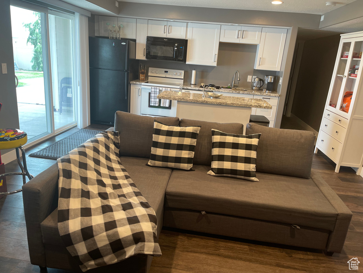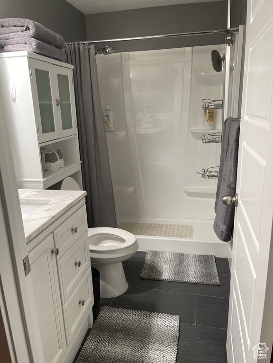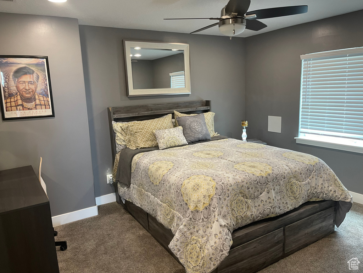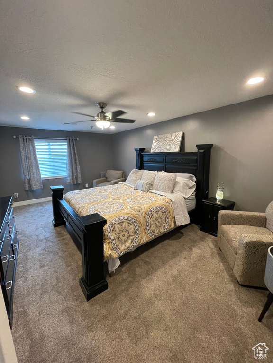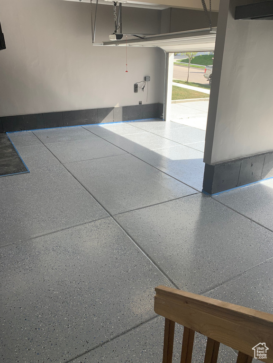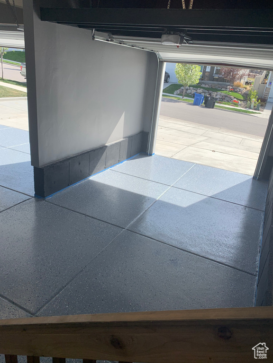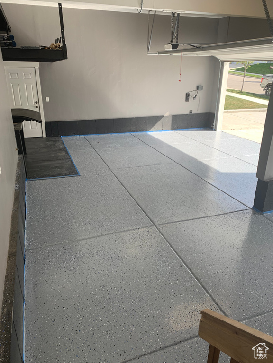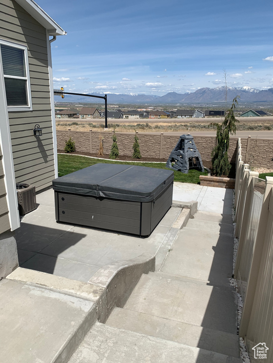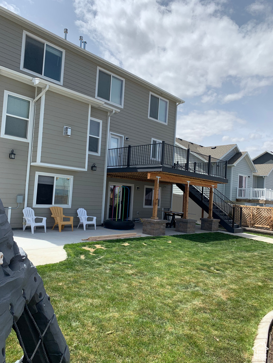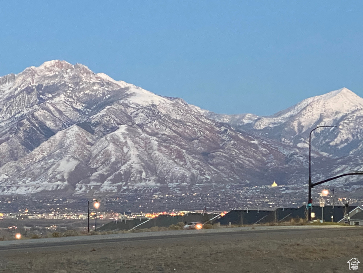Property Facts
Step into your dream abode, where opulence intertwines with comfort at every corner. This meticulously refurbished estate boasts a plethora of recent enhancements, ensuring an unparalleled lifestyle for you and your loved ones. Elegance graces every detail, from the exquisite glass doors adorning the office space, offering both privacy and sophistication, to the expansive open-concept kitchen, providing ample space for hosting gatherings with family and friends. Equipped with state-of-the-art appliances, meal preparation becomes a seamless affair, promising convenience and culinary delight. Descend into the lower level to unveil a meticulously crafted mother-in-law unit, complete with a fully appointed kitchen featuring Shaker cabinets, an island, and modern appliances, ideal for accommodating guests or extended family members. Outside, the integration of outdoor lighting and glass doors effortlessly melds indoor and outdoor living spaces, enhancing both security and ambiance. Inside, practical upgrades abound, including a tankless water heater, water softener, and new air conditioning unit and furnace, ensuring year-round comfort and efficiency. Privacy glass windows on the upper level provide both aesthetic appeal and a sense of seclusion. Venture outdoors to the landscaped backyard oasis, featuring new plastic and white rocks, perfect for unwinding or entertaining guests. The installation of enchanting jellyfish lights with a 25-year warranty adds a distinctive charm to your home's atmosphere. Additionally, enjoy peace of mind with the Nest Doorbell and three outdoor cameras, providing comprehensive security coverage for you and your family. Don't let this opportunity slip away-schedule a viewing today and embrace the pinnacle of luxurious living in this exquisite property
Property Features
Interior Features Include
- Bath: Master
- Bath: Sep. Tub/Shower
- Closet: Walk-In
- Dishwasher, Built-In
- Disposal
- Floor Drains
- Gas Log
- Great Room
- Mother-in-Law Apt.
- Range/Oven: Free Stdng.
- Granite Countertops
- Floor Coverings: Carpet; Laminate; Tile
- Window Coverings: Blinds
- Air Conditioning: Central Air; Electric
- Heating: Forced Air; Gas: Central
- Basement: (95% finished) Full; Walkout
Exterior Features Include
- Exterior: Double Pane Windows; Entry (Foyer); Out Buildings; Porch: Open; Sliding Glass Doors; Walkout; Patio: Open
- Lot: Curb & Gutter; Fenced: Full; Road: Paved; Sidewalks; Sprinkler: Auto-Full; Terrain, Flat; View: Mountain; View: Valley
- Landscape: Landscaping: Full
- Roof: Asphalt Shingles
- Exterior: Stone; Stucco; Cement Board
- Patio/Deck: 1 Patio 2 Deck
- Garage/Parking: Built-In; Extra Height; Opener; Storage Above
- Garage Capacity: 3
Inclusions
- Hot Tub
- Microwave
- Range
- Refrigerator
- Storage Shed(s)
- Water Softener: Own
- Window Coverings
Other Features Include
- Amenities: Cable Tv Available; Cable Tv Wired; Electric Dryer Hookup; Park/Playground; Tennis Court
- Utilities: Gas: Connected; Power: Connected; Sewer: Connected; Sewer: Public; Water: Connected
- Water: Culinary
HOA Information:
- $16/Monthly
- Pets Permitted; Picnic Area; Playground; Tennis Court
Zoning Information
- Zoning: 1210
Rooms Include
- 5 Total Bedrooms
- Floor 2: 3
- Basement 1: 2
- 4 Total Bathrooms
- Floor 2: 2 Full
- Floor 1: 1 Half
- Basement 1: 1 Full
- Other Rooms:
- Floor 2: 1 Family Rm(s); 1 Laundry Rm(s);
- Floor 1: 1 Family Rm(s); 1 Den(s);; 1 Kitchen(s); 1 Bar(s); 1 Semiformal Dining Rm(s);
- Basement 1: 1 Laundry Rm(s);
Square Feet
- Floor 2: 1215 sq. ft.
- Floor 1: 1160 sq. ft.
- Basement 1: 1160 sq. ft.
- Total: 3535 sq. ft.
Lot Size In Acres
- Acres: 0.15
Buyer's Brokerage Compensation
2.5% - The listing broker's offer of compensation is made only to participants of UtahRealEstate.com.
Schools
Designated Schools
View School Ratings by Utah Dept. of Education
Nearby Schools
| GreatSchools Rating | School Name | Grades | Distance |
|---|---|---|---|
4 |
Ridge View Elementary Public Elementary |
K-6 | 0.55 mi |
4 |
South Hills Middle School Public Middle School |
7-9 | 1.21 mi |
5 |
Mountain Ridge High Public High School |
10-12 | 0.37 mi |
5 |
Providence Hall Charter Elementary, Middle School, High School |
K-12 | 0.27 mi |
6 |
Foothills School Public Elementary |
K-6 | 0.86 mi |
NR |
D and K Day Care/Preschool Private Preschool, Elementary |
PK | 1.01 mi |
6 |
Blackridge School Public Elementary |
K-6 | 1.30 mi |
2 |
Real Salt Lake Academy High School Charter High School |
9-12 | 1.38 mi |
5 |
Silver Crest School Public Elementary |
K-6 | 1.88 mi |
7 |
Fort Herriman Middle School Public Middle School |
7-9 | 1.90 mi |
4 |
Rose Creek School Public Elementary |
K-6 | 2.16 mi |
8 |
Herriman School Public Elementary |
K-6 | 2.25 mi |
8 |
North Star Academy Charter Elementary, Middle School |
K-9 | 2.31 mi |
5 |
Bastian School Public Elementary |
K-6 | 2.51 mi |
7 |
Bluffdale School Public Elementary |
K-6 | 2.55 mi |
Nearby Schools data provided by GreatSchools.
For information about radon testing for homes in the state of Utah click here.
This 5 bedroom, 4 bathroom home is located at 14419 S Attleboro Dr in Herriman, UT. Built in 2014, the house sits on a 0.15 acre lot of land and is currently for sale at $849,000. This home is located in Salt Lake County and schools near this property include Foothills Elementary School, Fort Herriman Middle School, Herriman High School and is located in the Jordan School District.
Search more homes for sale in Herriman, UT.
Contact Agent

Listing Broker

Century 21 Everest
6925 S Union Park Center
Suite 120
Midvale, UT 84047
801-449-3000
