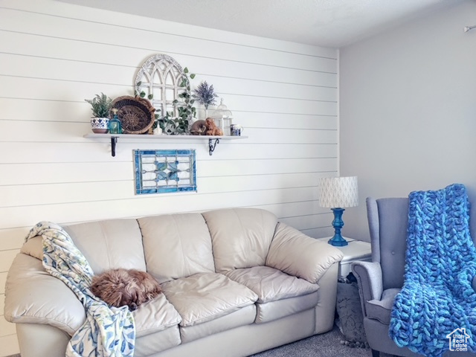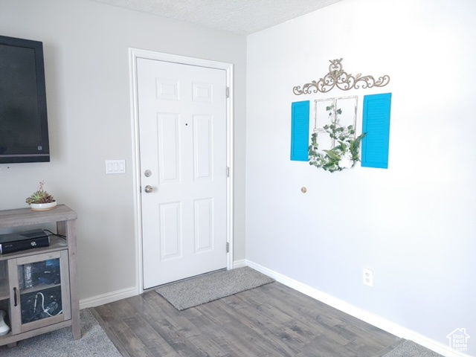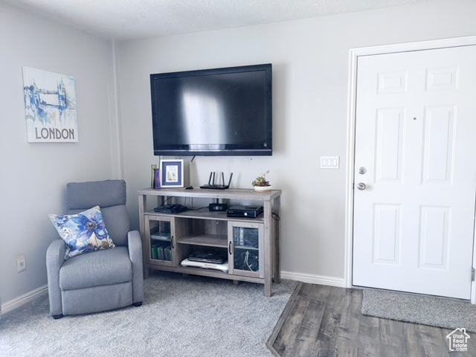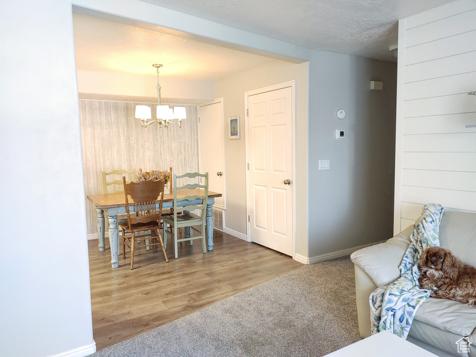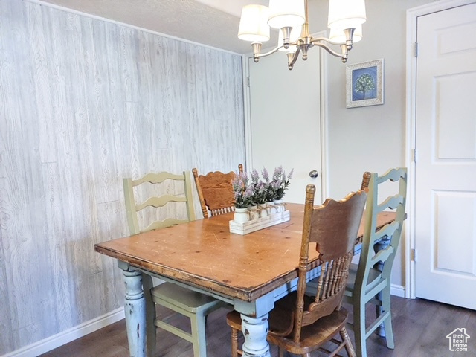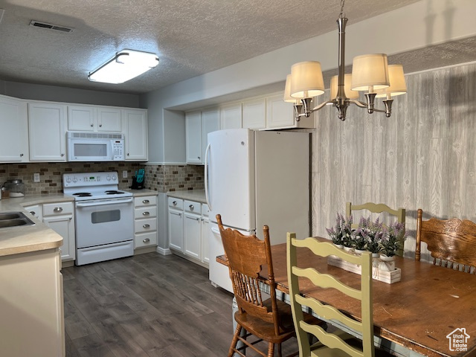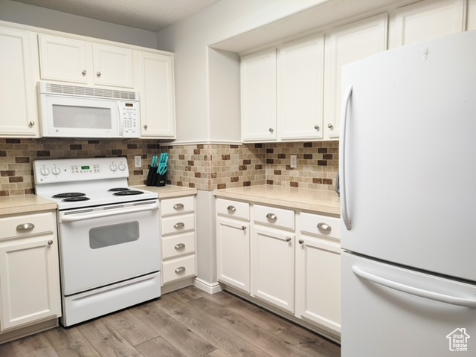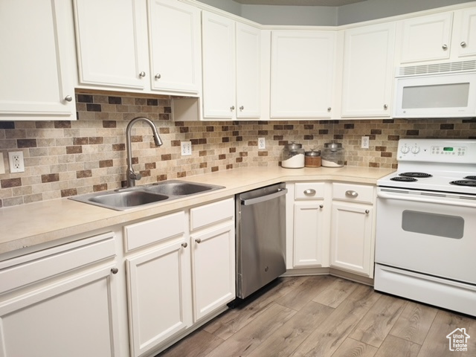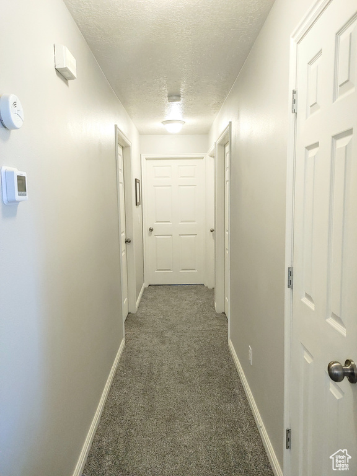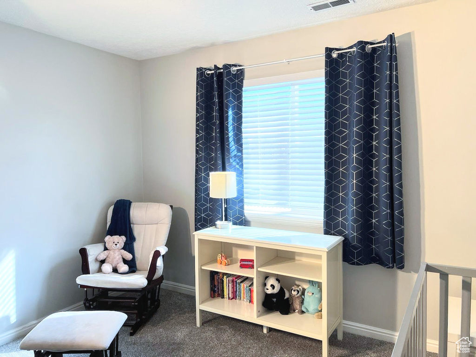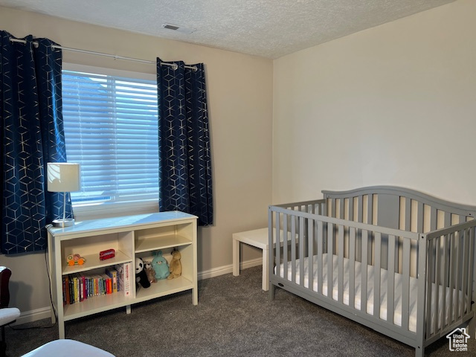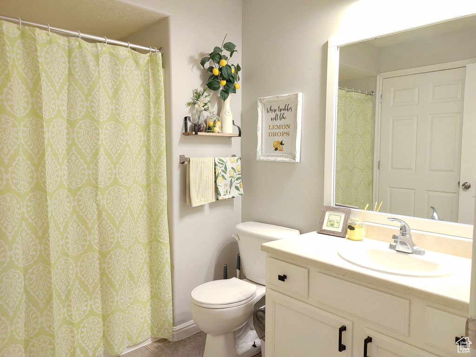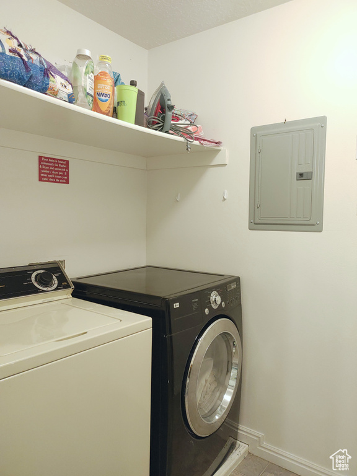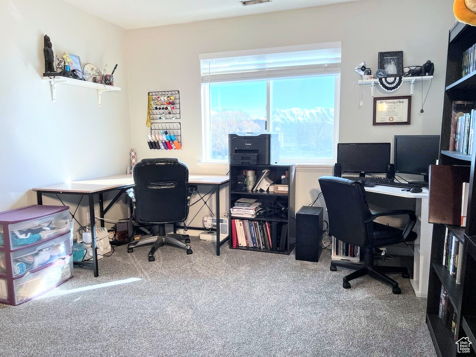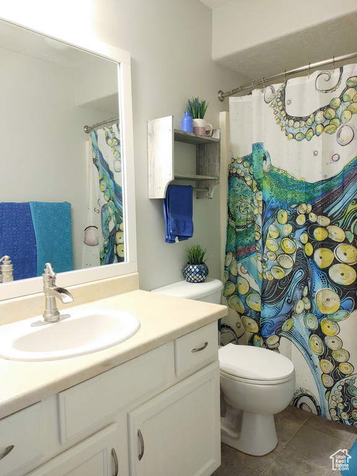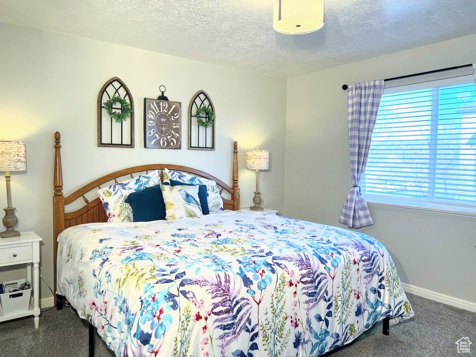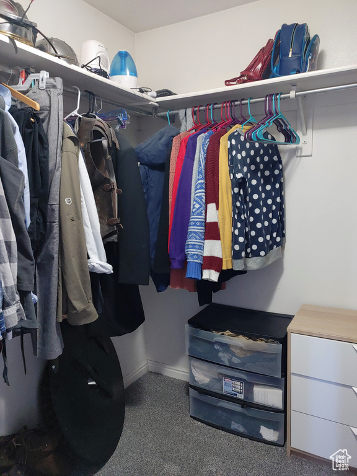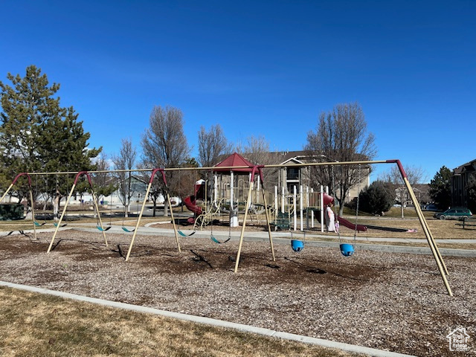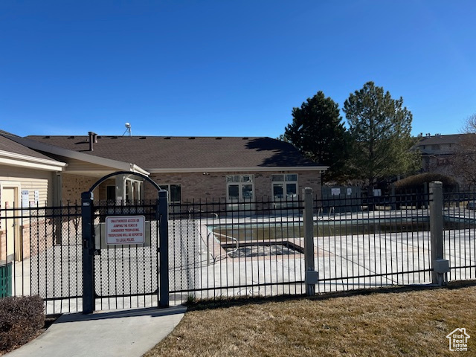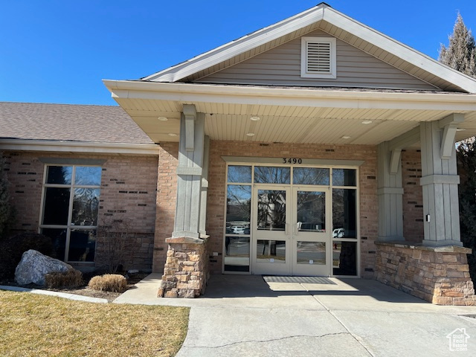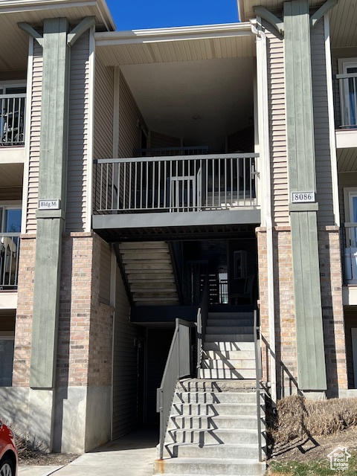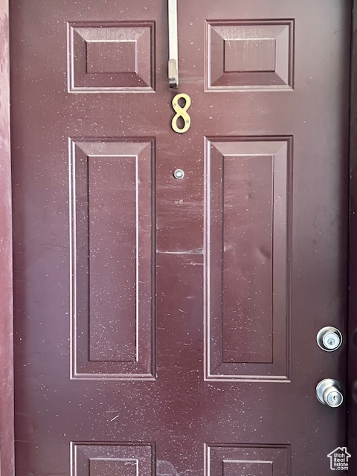Property Facts
CHARMING, UPDATED Mid Level Condo! BRAND NEW Carpet AND paint in soothing neutral shades. Large 3 Bed, 2 Bath with lots of storage space, Master has spacious walk-in closet. Tile backsplash in kitchen, framed bathroom mirrors. Large Pantry in kitchen and attractive wood paneling. Best CLOSE parking spaces, 1 covered 1 uncovered. Manifold Plumbing 2022, New Furnace 2020. Great Family Friendly Community, Close proximity to Pool, playground, shopping, walking paths, large park. FRIDGE,WASHER,DRYER Included. 60" TV and furniture negotiable. Shows Great!
Property Features
Interior Features Include
- Bath: Master
- Closet: Walk-In
- Dishwasher, Built-In
- Disposal
- Kitchen: Updated
- Range/Oven: Free Stdng.
- Floor Coverings: Carpet; Laminate; Linoleum
- Window Coverings: Blinds; Draperies
- Air Conditioning: Central Air; Electric
- Heating: Forced Air; Gas: Central
- Basement: (0% finished) None/Crawl Space
Exterior Features Include
- Exterior: Balcony; Double Pane Windows; Sliding Glass Doors
- Lot: View: Mountain
- Landscape: Landscaping: Full
- Roof: Asphalt Shingles
- Exterior: Brick; Vinyl
- Patio/Deck: 1 Patio
- Garage/Parking: Parking: Covered; Parking: Uncovered
- Garage Capacity: 0
Inclusions
- Dryer
- Microwave
- Range
- Refrigerator
- Washer
- Window Coverings
Other Features Include
- Amenities: Cable Tv Wired; Clubhouse; Electric Dryer Hookup; Exercise Room; Park/Playground; Swimming Pool
- Utilities: Gas: Connected; Power: Connected; Sewer: Connected; Water: Connected
- Water: Culinary
- Pool
- Community Pool
HOA Information:
- $225/Monthly
- Transfer Fee: 0.5%
- Biking Trails; Club House; Gym Room; Hiking Trails; Insurance Paid; Maintenance Paid; Pet Rules; Pets Permitted; Picnic Area; Playground; Pool; Snow Removal; Storage Area; Trash Paid; Water Paid
Zoning Information
- Zoning: R
Rooms Include
- 3 Total Bedrooms
- Floor 1: 3
- 2 Total Bathrooms
- Floor 1: 2 Full
- Other Rooms:
- Floor 1: 1 Family Rm(s); 1 Kitchen(s); 1 Semiformal Dining Rm(s); 1 Laundry Rm(s);
Square Feet
- Floor 1: 1237 sq. ft.
- Total: 1237 sq. ft.
Lot Size In Acres
- Acres: 0.01
Buyer's Brokerage Compensation
2.5% - The listing broker's offer of compensation is made only to participants of UtahRealEstate.com.
Schools
Designated Schools
View School Ratings by Utah Dept. of Education
Nearby Schools
| GreatSchools Rating | School Name | Grades | Distance |
|---|---|---|---|
6 |
Pony Express School Public Preschool, Elementary |
PK | 0.75 mi |
6 |
Frontier Middle School Public Middle School |
7-9 | 2.61 mi |
6 |
Westlake High School Public High School |
10-12 | 3.17 mi |
8 |
Ranches Academy Charter Elementary |
K-6 | 0.39 mi |
6 |
Hidden Hollow School Public Preschool, Elementary |
PK | 0.89 mi |
3 |
Rockwell Charter High School Charter Middle School, High School |
7-12 | 0.90 mi |
6 |
Black Ridge School Public Preschool, Elementary |
PK | 1.19 mi |
6 |
Brookhaven School Public Preschool, Elementary, Middle School, High School |
PK | 1.36 mi |
7 |
Silver Lake Elementary Public Preschool, Elementary |
PK | 1.89 mi |
6 |
Thunder Ridge Elementary Public Preschool, Elementary |
PK | 2.56 mi |
7 |
Lakeview Academy Charter Elementary, Middle School |
K-9 | 2.89 mi |
6 |
Vista Heights Middle School Public Middle School, High School |
7-10 | 2.90 mi |
NR |
New Haven School Private Middle School, High School |
8-12 | 3.27 mi |
7 |
Harvest School Public Preschool, Elementary |
PK | 3.30 mi |
6 |
Eagle Valley School Public Preschool, Elementary |
PK | 3.39 mi |
Nearby Schools data provided by GreatSchools.
For information about radon testing for homes in the state of Utah click here.
This 3 bedroom, 2 bathroom home is located at 8086 N Ridge Loopwest #M8 in Eagle Mountain, UT. Built in 2002, the house sits on a 0.01 acre lot of land and is currently for sale at $289,900. This home is located in Utah County and schools near this property include Hidden Hollow Elementary School, Frontier Middle School, Cedar Valley High School and is located in the Alpine School District.
Search more homes for sale in Eagle Mountain, UT.
Contact Agent

Listing Broker
10153 S Crown King CT
South Jordan, UT 84095
801-946-4225
