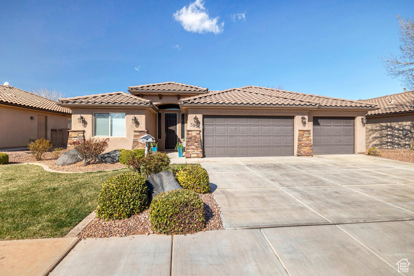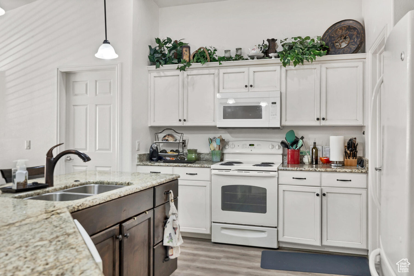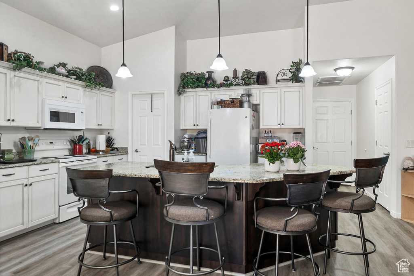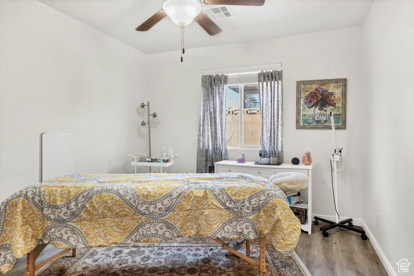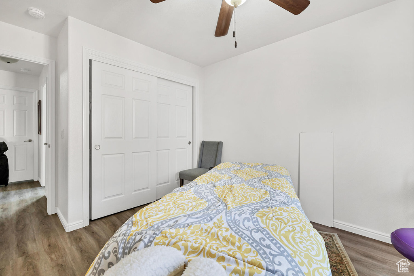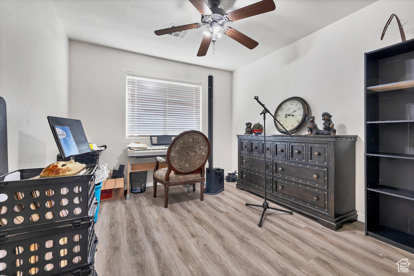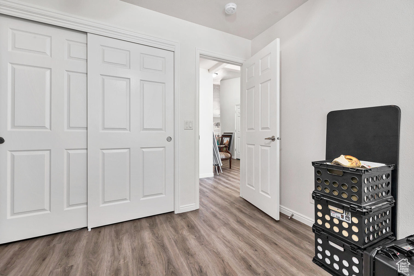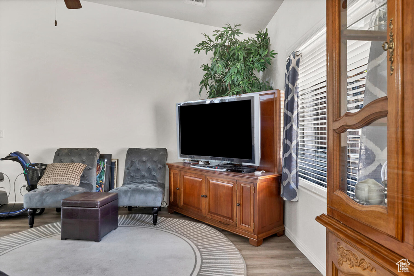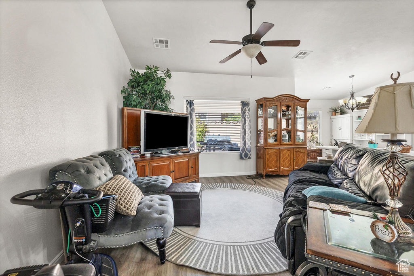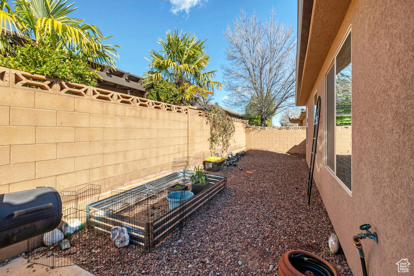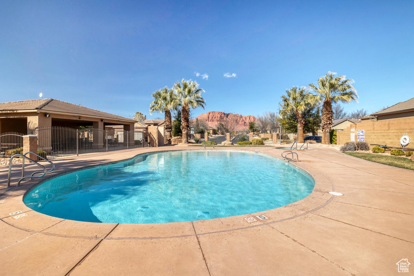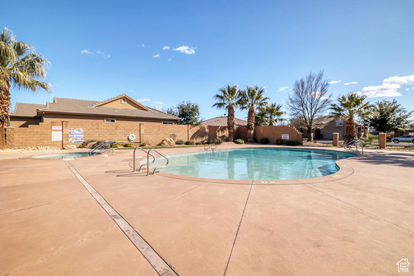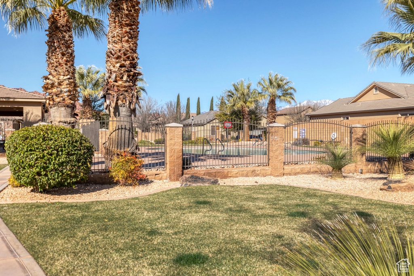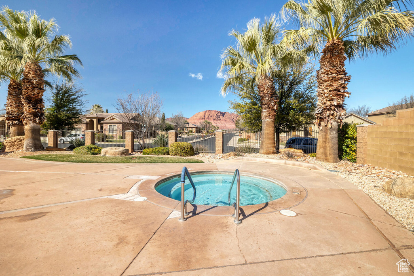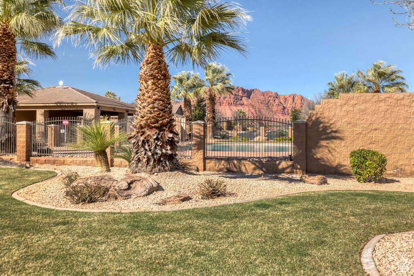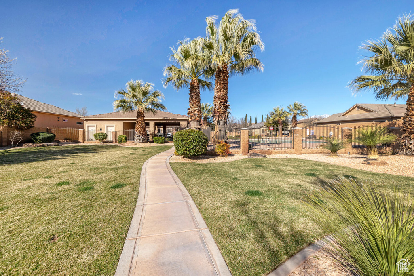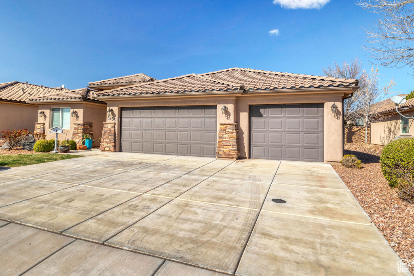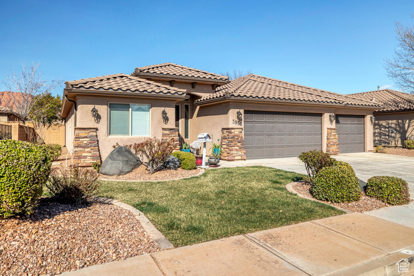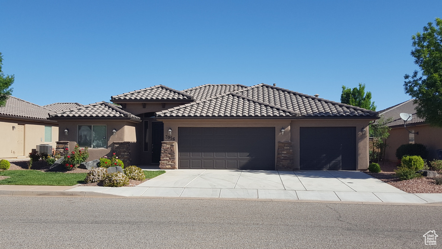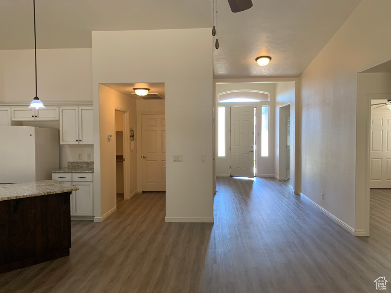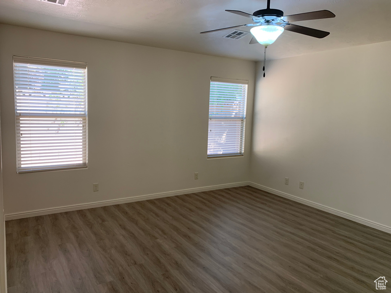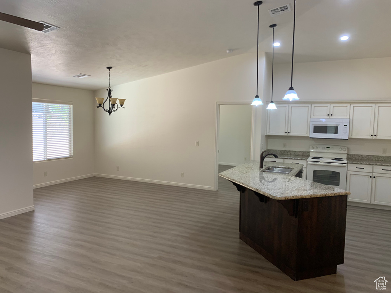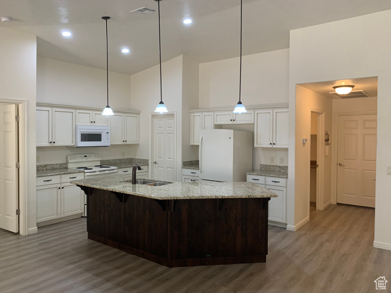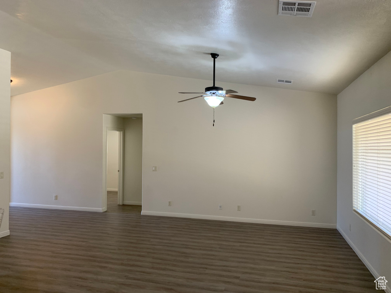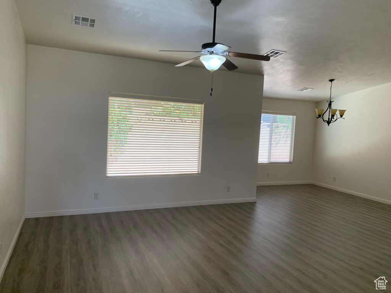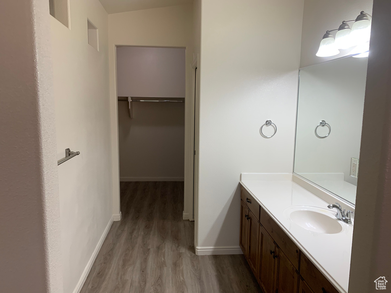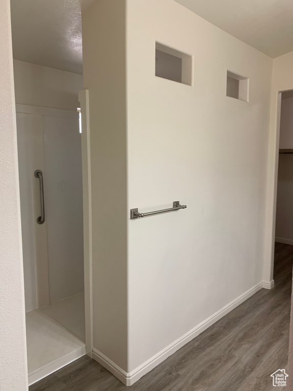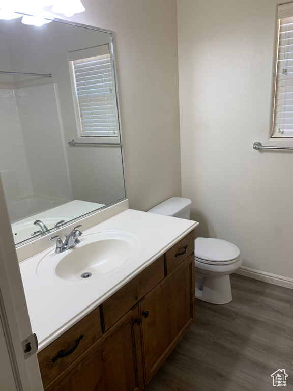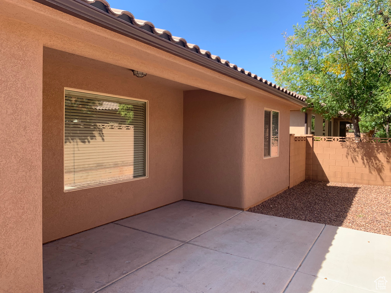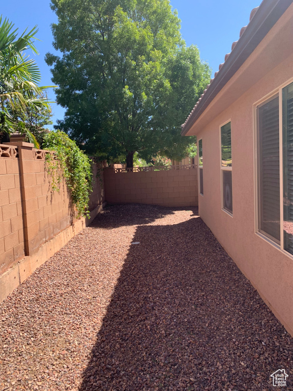Property Facts
Conveniently located near Harmons', new shops and restaurants and fantastic schools. This spacious ramble has 4 bedrooms, 2 bathrooms, a 3 car garage and new LVP throughout the entire home. The kitchen features white cabinets, granite countertops, vaulted ceiling and an open great room and dining area, which is great for entertaining. The split bedroom floor plan and spacious great room makes this a desirable floor plan for family and guests. Living in this quiet, small community with low HOA dues, gives you access to a lovely, community outdoor pool and spa, picnic tables, restrooms and a spacious grassy area. The fenced yard and cute curb appeal are additional features this home and community have to offer.
Property Features
Interior Features Include
- Bath: Master
- Closet: Walk-In
- Dishwasher, Built-In
- Disposal
- Kitchen: Updated
- Range/Oven: Free Stdng.
- Vaulted Ceilings
- Granite Countertops
- Floor Coverings: Vinyl (LVP)
- Window Coverings: Blinds; Full
- Air Conditioning: Central Air; Electric
- Heating: Forced Air; Gas: Central
- Basement: (0% finished) Slab
Exterior Features Include
- Exterior: Double Pane Windows; Entry (Foyer); Outdoor Lighting; Patio: Covered
- Lot: Curb & Gutter; Fenced: Full; Road: Paved; Secluded Yard; Sidewalks; Sprinkler: Auto-Full; Sprinkler: Manual-Full; Terrain, Flat; Drip Irrigation: Auto-Full
- Landscape: Landscaping: Full
- Roof: Tile
- Exterior: Stone; Stucco
- Patio/Deck: 1 Patio
- Garage/Parking: Attached; Extra Width; Opener
- Garage Capacity: 3
Inclusions
- Ceiling Fan
- Microwave
- Range
- Refrigerator
- Water Softener: Own
- Window Coverings
Other Features Include
- Amenities: Cable Tv Wired; Park/Playground; Swimming Pool
- Utilities: Gas: Connected; Power: Connected; Sewer: Connected; Sewer: Public; Water: Connected
- Water: Culinary
- Pool
- Spa
- Community Pool
HOA Information:
- $80/Monthly
- Transfer Fee: $295
- Picnic Area; Pool; Spa
Zoning Information
- Zoning: SF
Rooms Include
- 4 Total Bedrooms
- Floor 1: 4
- 2 Total Bathrooms
- Floor 1: 2 Full
- Other Rooms:
- Floor 1: 1 Family Rm(s); 1 Kitchen(s); 1 Formal Dining Rm(s); 1 Laundry Rm(s);
Square Feet
- Floor 1: 1885 sq. ft.
- Total: 1885 sq. ft.
Lot Size In Acres
- Acres: 0.06
Buyer's Brokerage Compensation
3% - The listing broker's offer of compensation is made only to participants of UtahRealEstate.com.
Schools
Designated Schools
View School Ratings by Utah Dept. of Education
Nearby Schools
| GreatSchools Rating | School Name | Grades | Distance |
|---|---|---|---|
7 |
Santa Clara School Public Preschool, Elementary |
PK | 1.20 mi |
5 |
Lava Ridge Intermediate School Public Middle School |
6-7 | 0.60 mi |
5 |
Snow Canyon High School Public High School |
10-12 | 1.98 mi |
5 |
Red Mountain School Public Preschool, Elementary |
PK | 1.25 mi |
6 |
Vista School Charter Elementary, Middle School |
K-9 | 1.47 mi |
4 |
Snow Canyon Middle School Public Preschool, Elementary, Middle School |
PK | 2.06 mi |
NR |
Coral Cliffs School Public Preschool, Elementary |
PK | 2.34 mi |
3 |
Arrowhead School Public Preschool, Elementary |
PK | 2.42 mi |
6 |
Tuacahn High School For The Performing Arts Charter High School |
9-12 | 2.69 mi |
3 |
Paradise Canyon Public Preschool, Elementary |
PK | 2.77 mi |
4 |
Sunset School Public Preschool, Elementary |
PK | 3.34 mi |
NR |
Abundant Life Academy Private Middle School, High School |
7-12 | 3.41 mi |
NR |
Acton Academy St. George Private Elementary, Middle School, High School |
Ungraded | 4.77 mi |
NR |
Southwest High School Public High School |
9-12 | 4.83 mi |
NR |
Westside Christian School Private Elementary, Middle School, High School |
K-12 | 5.03 mi |
Nearby Schools data provided by GreatSchools.
For information about radon testing for homes in the state of Utah click here.
This 4 bedroom, 2 bathroom home is located at 3956 Rachel Dr in Santa Clara, UT. Built in 2013, the house sits on a 0.06 acre lot of land and is currently for sale at $570,000. This home is located in Washington County and schools near this property include Santa Clara Elementary School, Snow Canyon Middle Middle School, Snow Canyon High School and is located in the Washington School District.
Search more homes for sale in Santa Clara, UT.
Contact Agent

Listing Broker
151 N Main
St. George, UT 84770
435-628-0400
