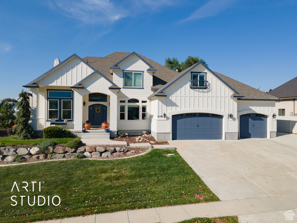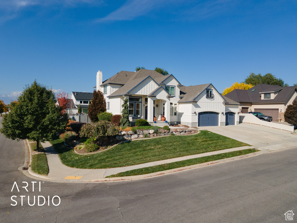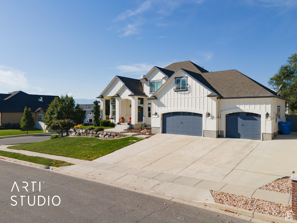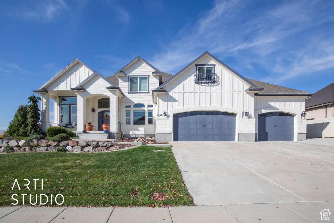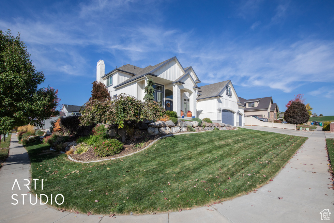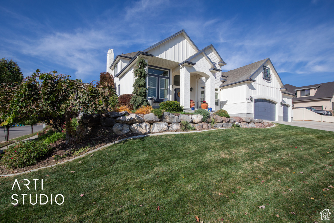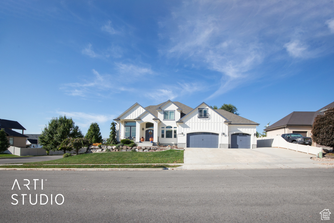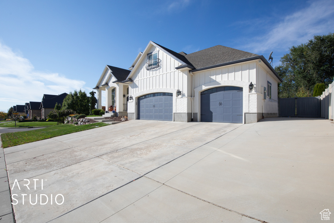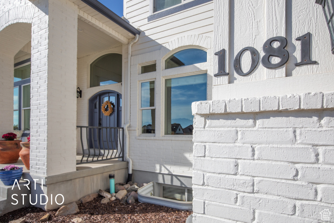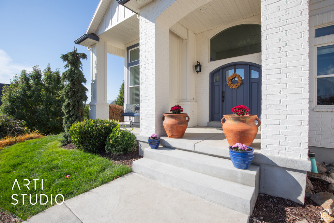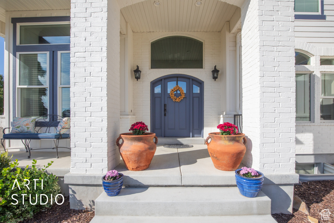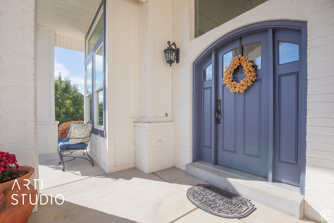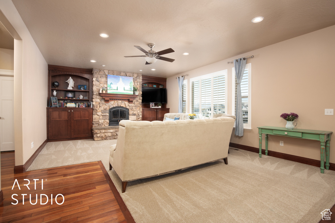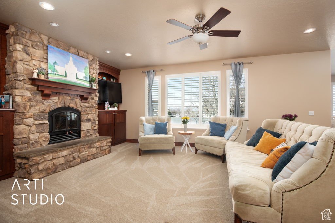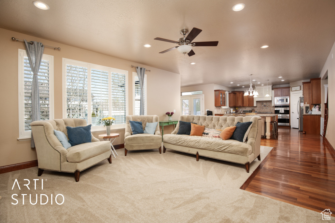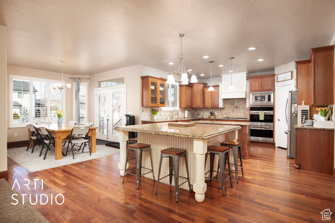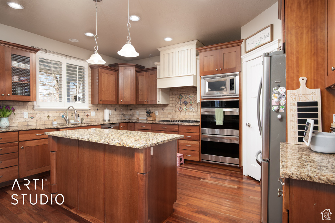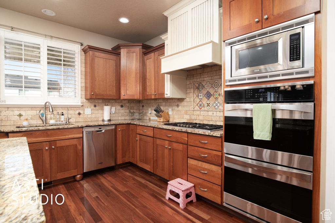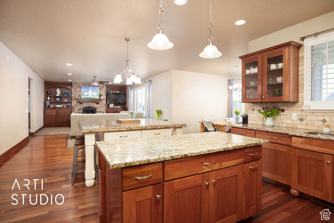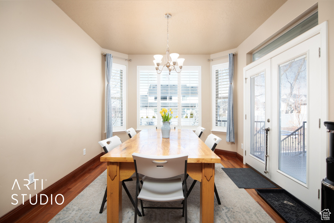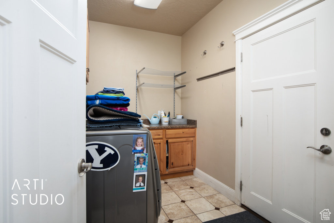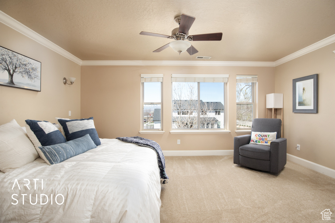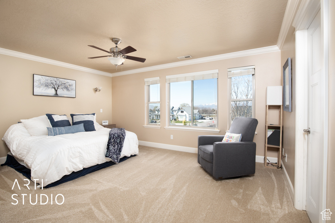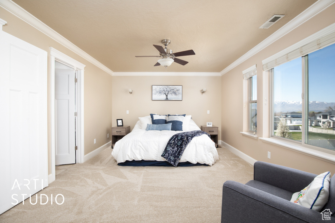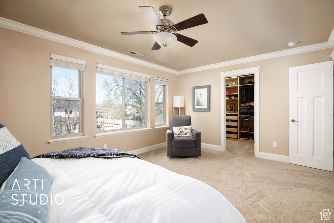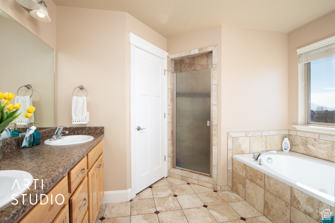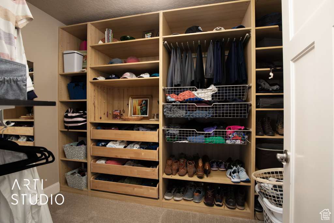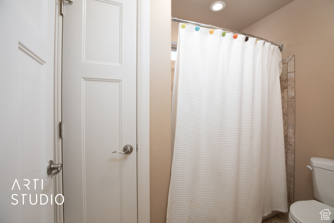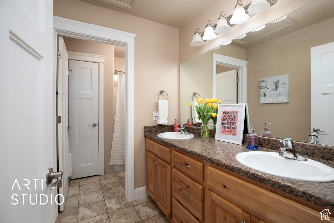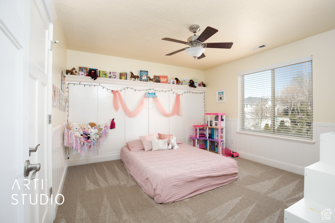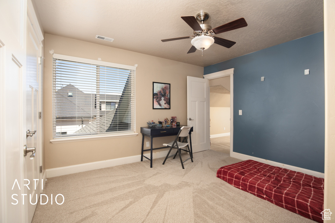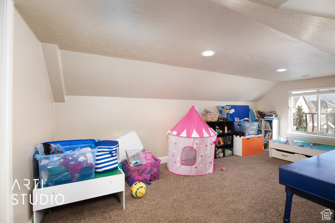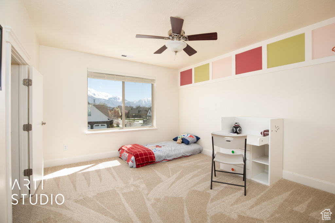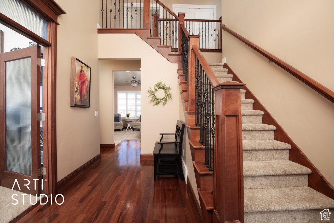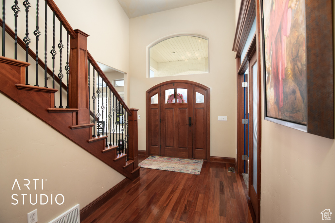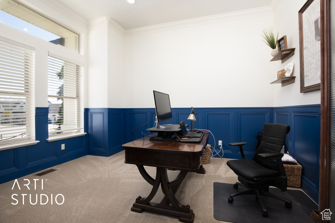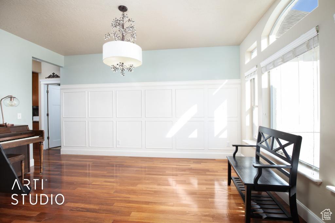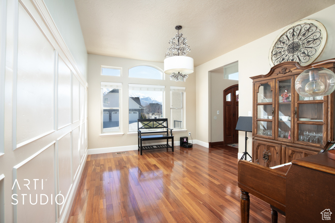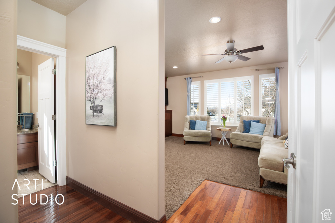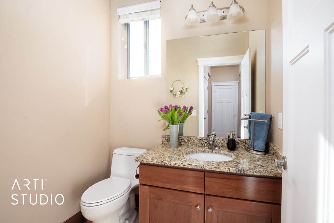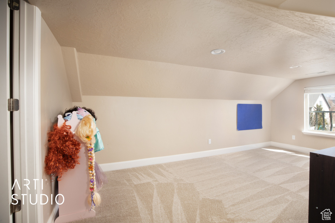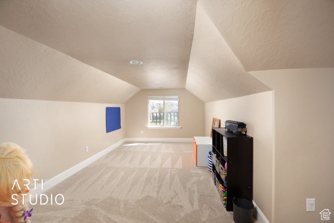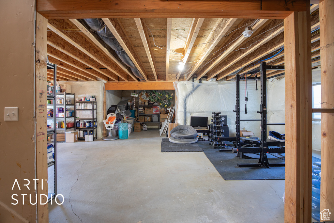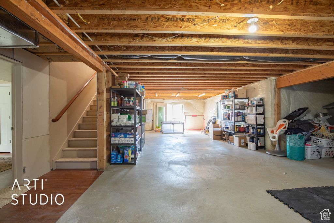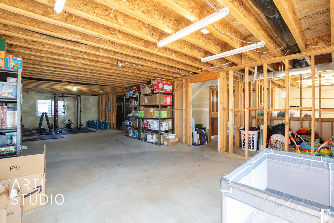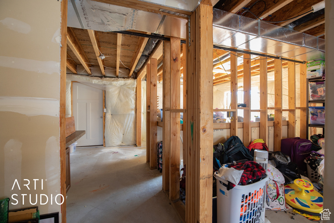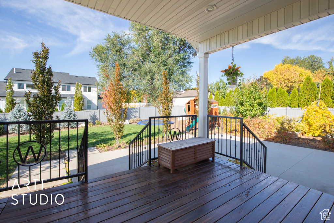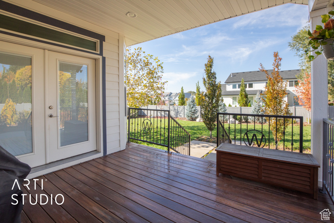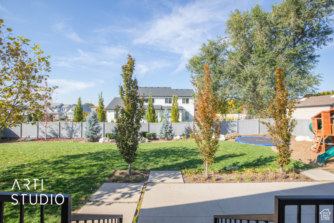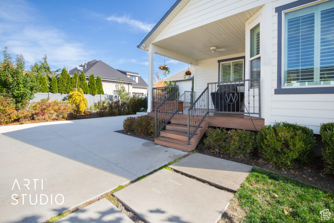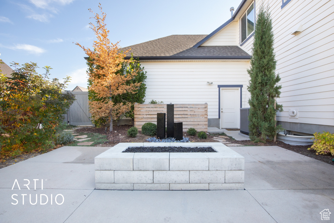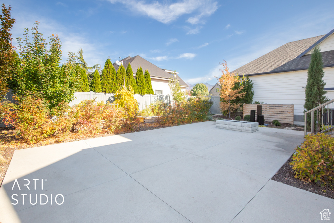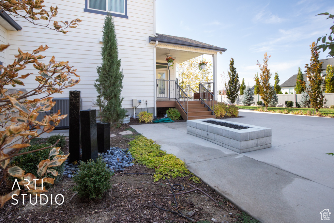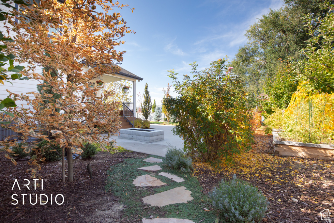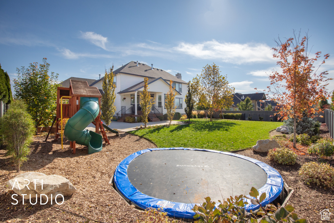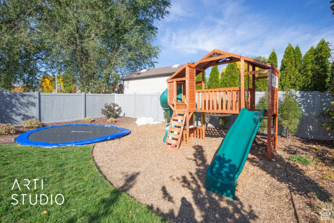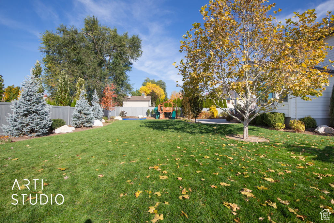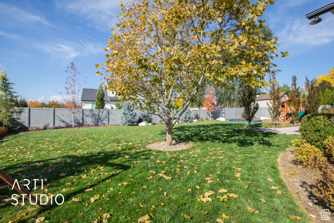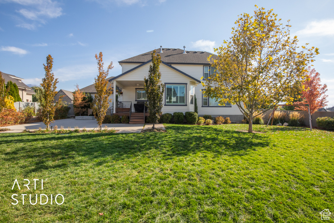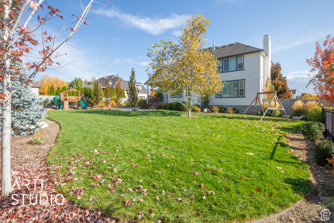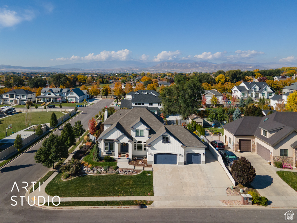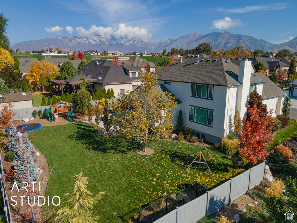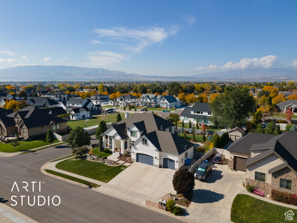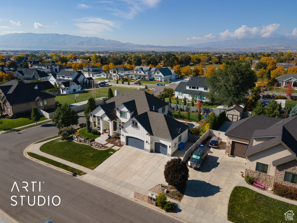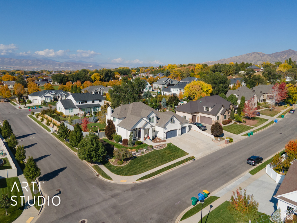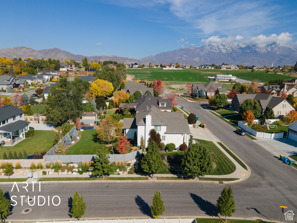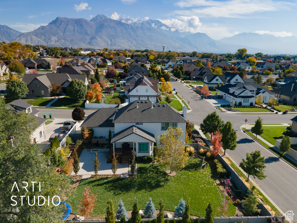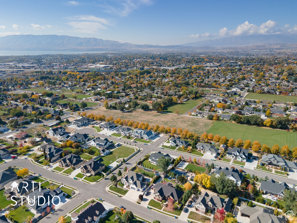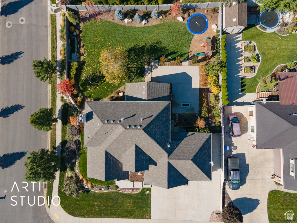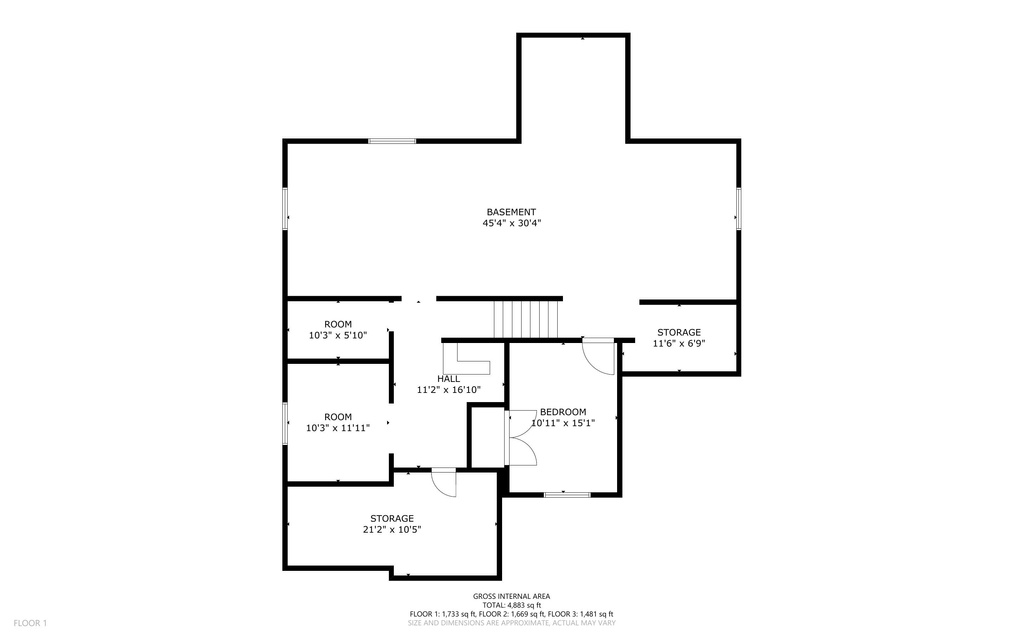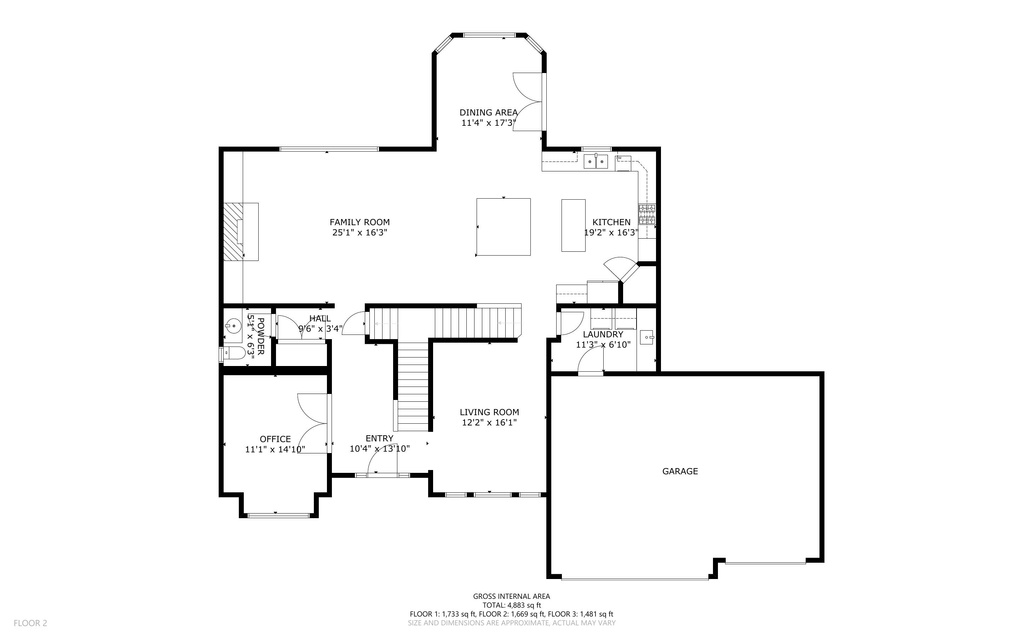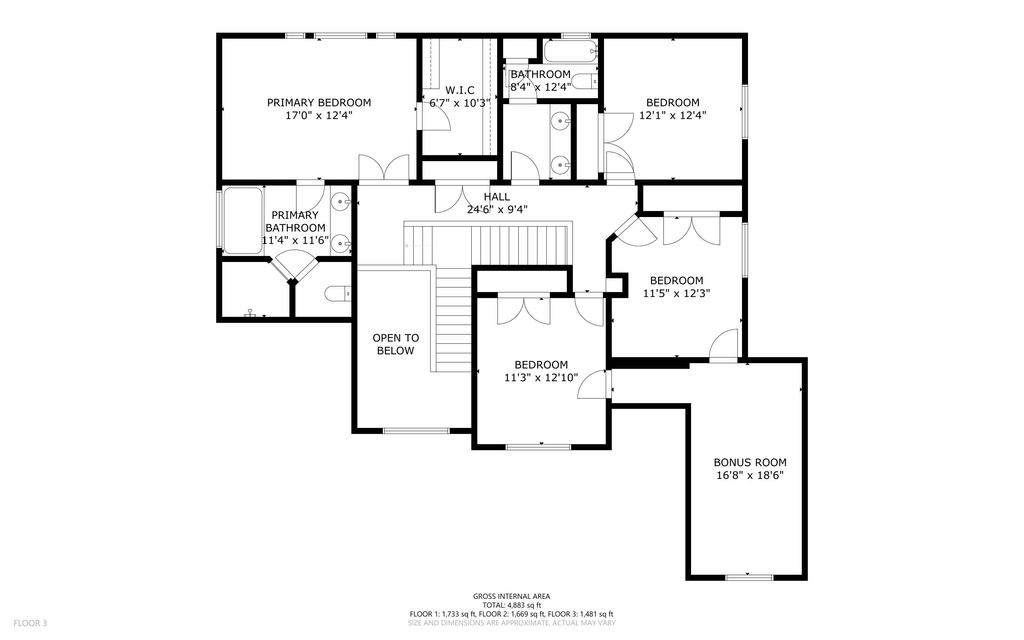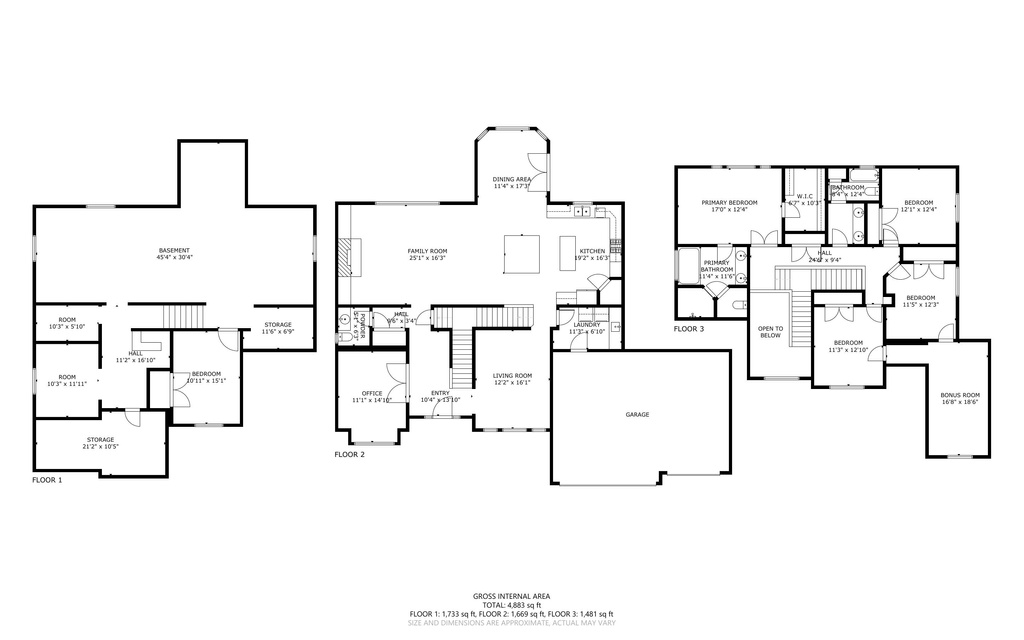Property Facts
Brand new carpets just installed ! This beautiful home is filled with lots of space for entertaining in the formal dining room next to a big fireplace in the family room to the double island in the kitchen to the secret playroom upstairs to the mature trees and spacious backyard for all the family activities! Newer furnace, water heater, air purifier and air conditioners. Private office space on the main floor. Natural Cherry hardwood floors, 4 bedrooms upstairs, and one bedroom finished in the basement! The deck, fire pit, and playground all for your enjoyment! Don't miss the water feature that looks like black rocks on the spacious patio!
Property Features
Interior Features Include
- Closet: Walk-In
- Den/Office
- Dishwasher, Built-In
- Oven: Double
- Range/Oven: Built-In
- Granite Countertops
- Floor Coverings: Carpet; Hardwood; Tile
- Window Coverings: Blinds; Part; Plantation Shutters
- Air Conditioning: Central Air; Electric
- Heating: Forced Air; Gas: Stove
- Basement: (25% finished) Full
Exterior Features Include
- Exterior: Deck; Covered; Double Pane Windows; Entry (Foyer); Outdoor Lighting; Patio: Covered
- Lot: Corner Lot; Curb & Gutter; Fenced: Full; Road: Paved; Sidewalks; Sprinkler: Auto-Full; Terrain, Flat; View: Mountain; Drip Irrigation: Auto-Part
- Landscape: Fruit Trees; Landscaping: Full; Mature Trees; Vegetable Garden; Waterfall
- Roof: Asphalt Shingles
- Exterior: Asphalt Shingles; Brick; Cement Board
- Patio/Deck: 1 Patio 1 Deck
- Garage/Parking: Attached; Opener; Rv Parking
- Garage Capacity: 3
Inclusions
- See Remarks
- Dog Run
- Freezer
- Microwave
- Range
- Refrigerator
- Swing Set
- Wood Stove
- Trampoline
Other Features Include
- Amenities: Cable Tv Wired; Home Warranty
- Utilities: Gas: Connected; Power: Connected; Power: Not Connected; Sewer: Connected; Water: Connected
- Water: Culinary; Irrigation: Pressure
Zoning Information
- Zoning: RES
Rooms Include
- 5 Total Bedrooms
- Floor 2: 4
- Basement 1: 1
- 3 Total Bathrooms
- Floor 2: 2 Full
- Floor 1: 1 Half
- Other Rooms:
- Floor 1: 1 Family Rm(s); 1 Den(s);; 1 Formal Living Rm(s); 1 Kitchen(s); 1 Bar(s); 1 Laundry Rm(s);
Square Feet
- Floor 2: 1591 sq. ft.
- Floor 1: 1591 sq. ft.
- Basement 1: 1818 sq. ft.
- Total: 5000 sq. ft.
Lot Size In Acres
- Acres: 0.35
Buyer's Brokerage Compensation
3% - The listing broker's offer of compensation is made only to participants of UtahRealEstate.com.
Schools
Designated Schools
View School Ratings by Utah Dept. of Education
Nearby Schools
| GreatSchools Rating | School Name | Grades | Distance |
|---|---|---|---|
7 |
Sego Lily Elementary School Public Preschool, Elementary |
PK | 0.96 mi |
6 |
Lehi Jr High School Public Middle School |
7-9 | 1.11 mi |
6 |
Lehi High School Public High School |
10-12 | 1.03 mi |
7 |
Freedom School Public Preschool, Elementary |
PK | 1.10 mi |
8 |
Shelley School Public Preschool, Elementary |
PK | 1.42 mi |
6 |
Lehi School Public Preschool, Elementary |
PK | 1.46 mi |
6 |
American Fork Jr High School Public Middle School |
7-9 | 1.50 mi |
8 |
Legacy School Public Preschool, Elementary |
PK | 1.59 mi |
NR |
New Hope Academy Private Elementary, Middle School, High School |
K-11 | 1.63 mi |
7 |
Renaissance Academy Charter Elementary, Middle School |
K-9 | 1.69 mi |
NR |
Alpine District Preschool, Elementary, Middle School, High School |
1.76 mi | |
NR |
Serv By Appt Public Preschool, Elementary |
PK | 1.76 mi |
NR |
Alpine Online School Public Elementary, Middle School |
K-8 | 1.76 mi |
6 |
Skyridge High School Public High School |
9-12 | 1.84 mi |
NR |
American Legacy Academy Private Preschool, Elementary |
PK | 1.86 mi |
Nearby Schools data provided by GreatSchools.
For information about radon testing for homes in the state of Utah click here.
This 5 bedroom, 3 bathroom home is located at 1081 N 1540 E in Lehi, UT. Built in 2010, the house sits on a 0.35 acre lot of land and is currently for sale at $1,100,000. This home is located in Utah County and schools near this property include Freedom Elementary School, Lehi Middle School, Skyridge High School and is located in the Alpine School District.
Search more homes for sale in Lehi, UT.
Contact Agent
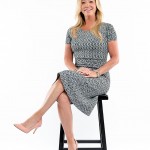
Listing Broker
9350 S 150 E
#410
Sandy, UT 84092
801-341-0901
