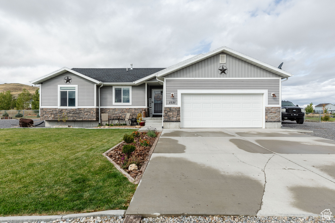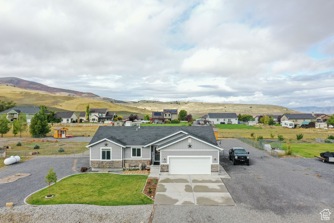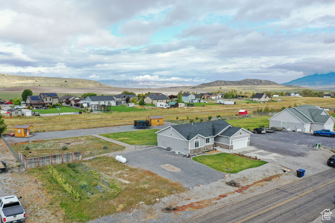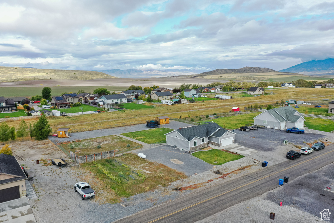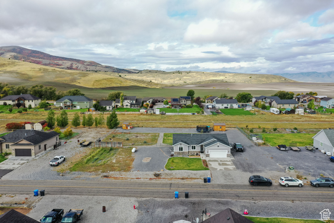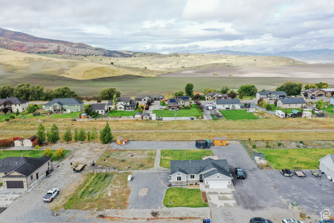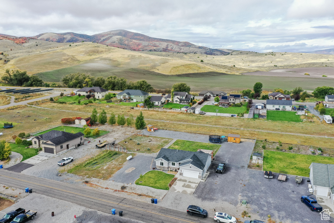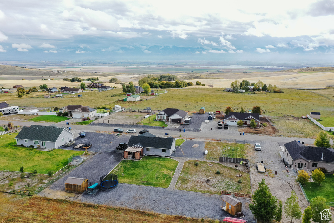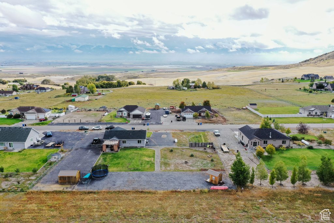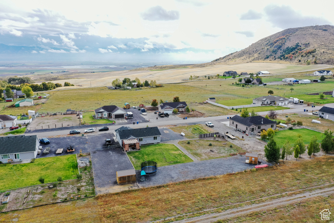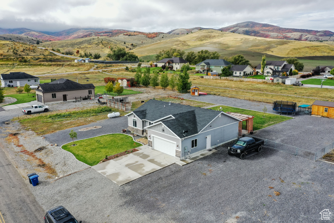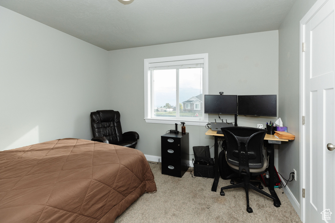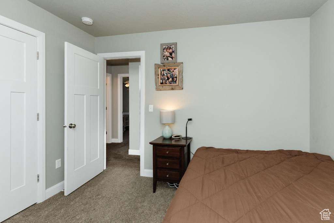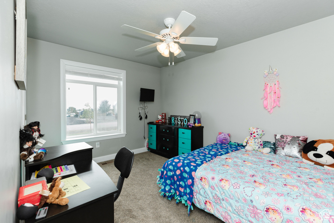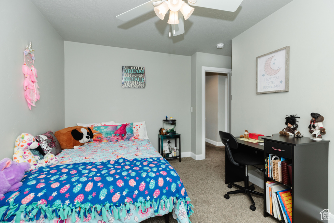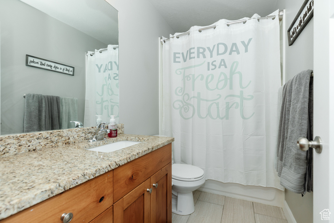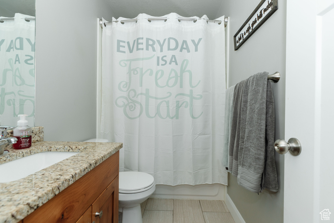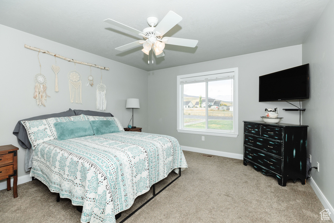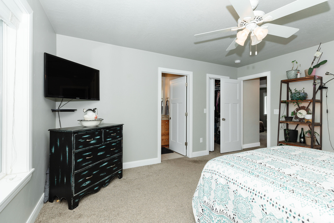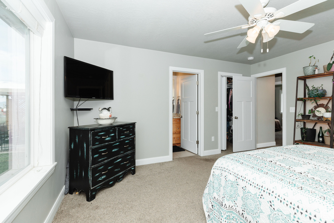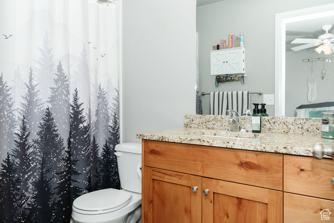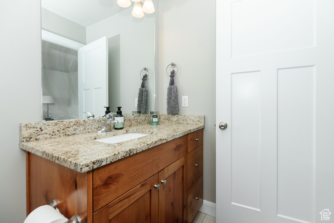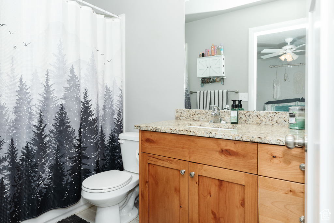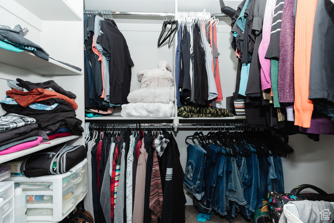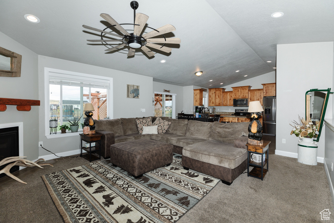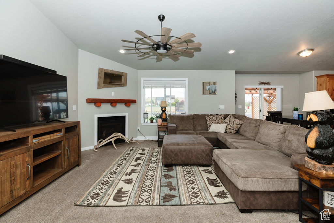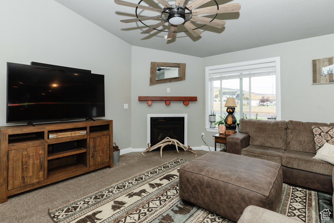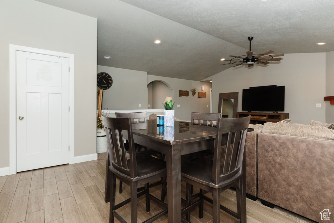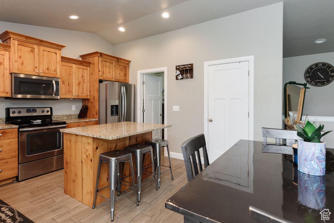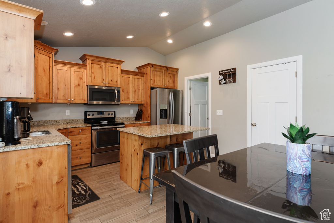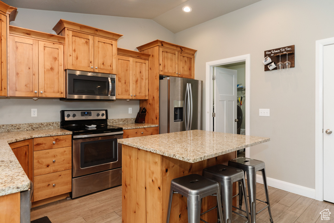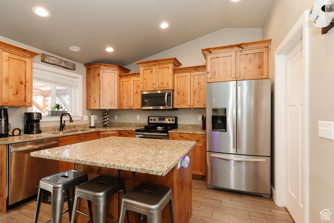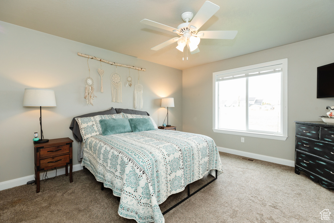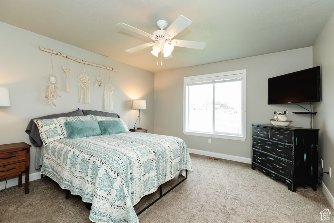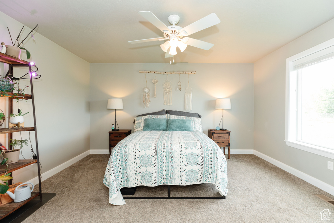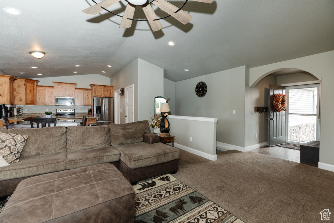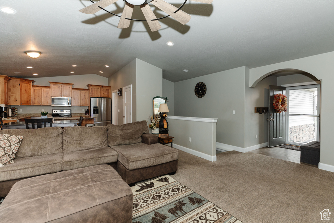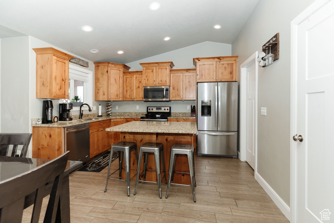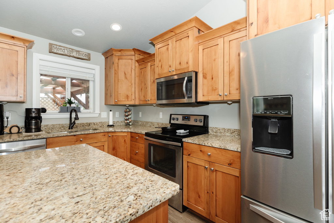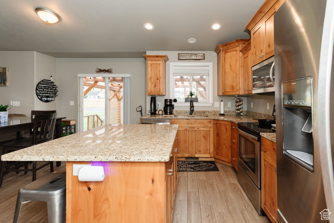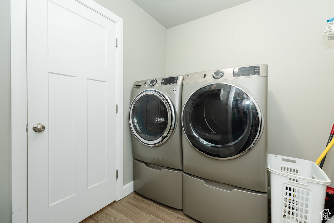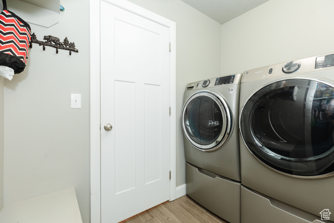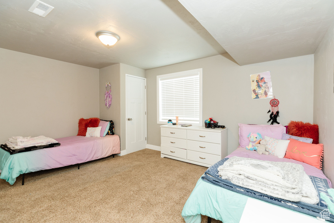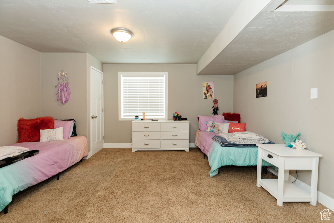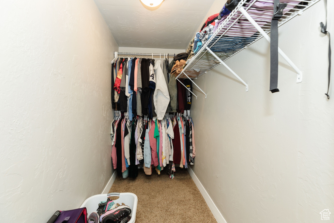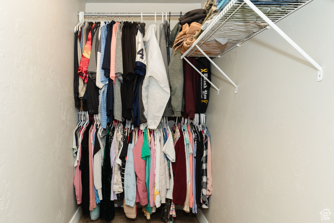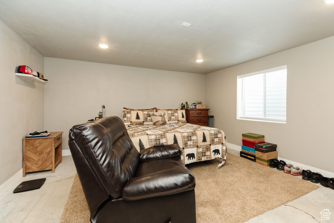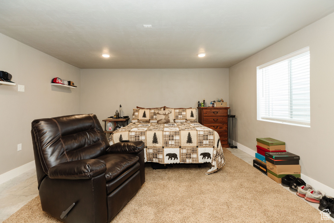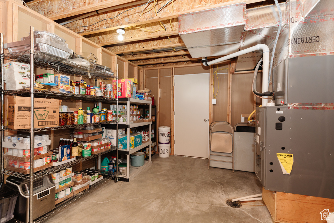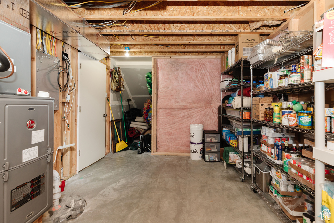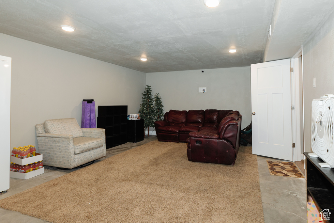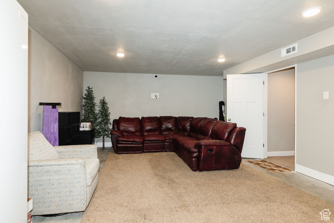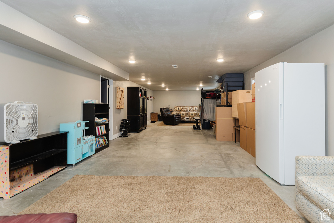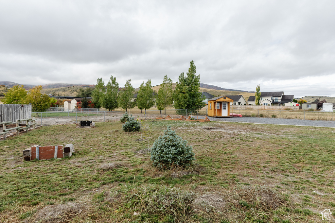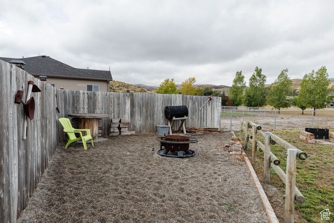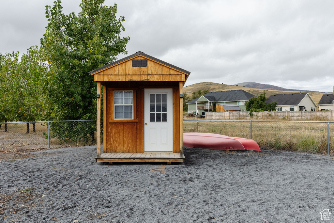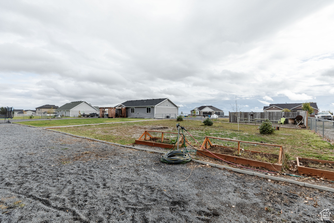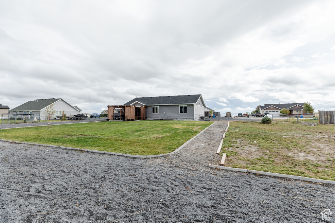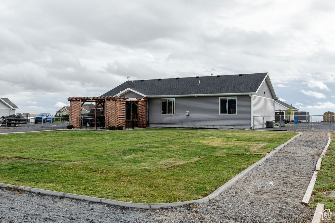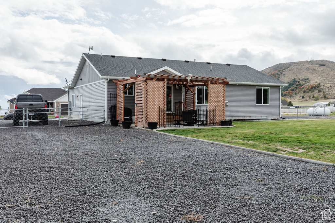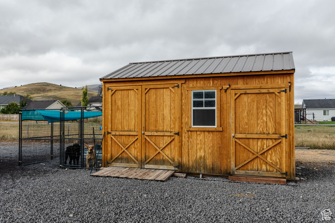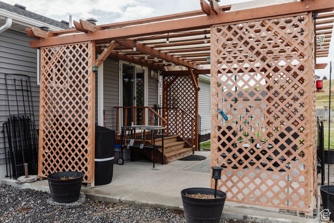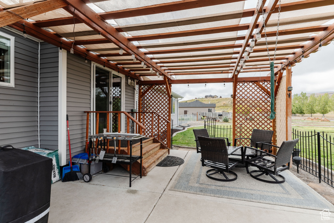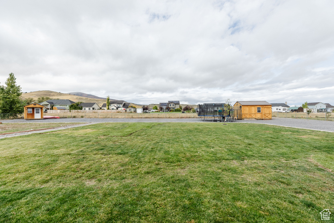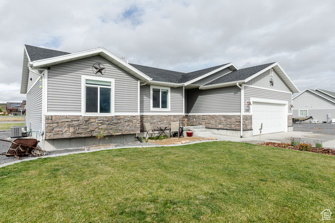Property Facts
Nestled in the picturesque town of Petersboro, this enchanting property offers a unique blend of tranquility and adventure. Surrounded by awe-inspiring views, and conveniently located near UTV and walking trails, this home is a haven for nature enthusiasts. With a cozy fire ring, horseshoe pit, two sheds with power to larger shed, low-maintenance landscaping, and a nearly finished basement, this residence promises both comfort and recreational opportunities. Animal lovers, rejoice-this property embraces your passion for pets and wildlife, providing ample space for your furry companions to thrive. Explore the wonders of Petersboro and make this house your home today!
Property Features
Interior Features Include
- Bath: Master
- Closet: Walk-In
- Dishwasher, Built-In
- Disposal
- Gas Log
- Range/Oven: Built-In
- Vaulted Ceilings
- Granite Countertops
- Floor Coverings: Carpet; Tile
- Window Coverings: Blinds; Full
- Air Conditioning: Central Air; Electric
- Heating: Forced Air; Gas: Central; Propane
- Basement: (80% finished) Full
Exterior Features Include
- Exterior: Bay Box Windows; Double Pane Windows; Horse Property; Porch: Open; Sliding Glass Doors
- Lot: Fenced: Full; Road: Paved; Sprinkler: Auto-Full; Terrain, Flat; View: Mountain; View: Valley
- Landscape: Landscaping: Full; Vegetable Garden
- Roof: Asphalt Shingles
- Exterior: Aluminum; Asphalt Shingles; Stone
- Patio/Deck: 1 Patio
- Garage/Parking: Attached; Opener; Rv Parking; Workbench
- Garage Capacity: 2
Inclusions
- Ceiling Fan
- Fireplace Insert
- Gazebo
- Microwave
- Range
- Refrigerator
- Storage Shed(s)
- Window Coverings
- Workbench
- Video Door Bell(s)
- Smart Thermostat(s)
Other Features Include
- Amenities: Cable Tv Wired; Electric Dryer Hookup
- Utilities: Power: Connected; Sewer: Septic Tank; Water: Connected
- Water: Culinary
HOA Information:
- $10/Monthly
- Transfer Fee: $500
Zoning Information
- Zoning: RES
Rooms Include
- 4 Total Bedrooms
- Floor 1: 3
- Basement 1: 1
- 2 Total Bathrooms
- Floor 1: 2 Full
- Other Rooms:
- Floor 1: 1 Family Rm(s); 1 Kitchen(s); 1 Bar(s); 1 Semiformal Dining Rm(s); 1 Laundry Rm(s);
- Basement 1: 1 Family Rm(s);
Square Feet
- Floor 1: 1472 sq. ft.
- Basement 1: 1476 sq. ft.
- Total: 2948 sq. ft.
Lot Size In Acres
- Acres: 0.78
Buyer's Brokerage Compensation
2.5% - The listing broker's offer of compensation is made only to participants of UtahRealEstate.com.
Schools
Designated Schools
View School Ratings by Utah Dept. of Education
Nearby Schools
| GreatSchools Rating | School Name | Grades | Distance |
|---|---|---|---|
8 |
Mountainside School Public Preschool, Elementary |
PK | 4.50 mi |
4 |
Bear River Middle School Public Middle School, High School |
8-10 | 7.40 mi |
5 |
Bear River High School Public High School |
10-12 | 7.65 mi |
7 |
Fielding School Public Preschool, Elementary |
PK | 5.62 mi |
7 |
Garland School Public Elementary |
K-5 | 7.55 mi |
NR |
Heritage Foundation School Private Preschool, Elementary, Middle School, High School |
PK | 7.58 mi |
6 |
North Park School Public Elementary |
K-5 | 7.86 mi |
5 |
Wellsville School Public Elementary |
K-6 | 8.13 mi |
5 |
Mckinley School Public Preschool, Elementary |
PK | 8.28 mi |
5 |
Alice C. Harris Intermediate School Public Middle School |
6-7 | 8.54 mi |
NR |
Uinta Academy Private Middle School, High School |
7-12 | 8.69 mi |
NR |
Fast Forward High High School |
9.87 mi | |
1 |
Fast Forward High School Charter High School |
9-12 | 9.87 mi |
3 |
Century School Public Elementary |
K-5 | 9.89 mi |
4 |
Woodruff School Public Preschool, Elementary |
PK | 10.00 mi |
Nearby Schools data provided by GreatSchools.
For information about radon testing for homes in the state of Utah click here.
This 4 bedroom, 2 bathroom home is located at 1731 N 8150 W in Mendon, UT. Built in 2016, the house sits on a 0.78 acre lot of land and is currently for sale at $588,700. This home is located in Cache County and schools near this property include Mountainside Elementary School, South Cache Middle School, Mountain Crest High School and is located in the Cache School District.
Search more homes for sale in Mendon, UT.
Contact Agent

Listing Broker
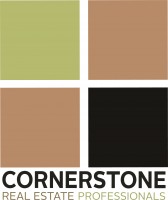
Cornerstone Real Estate Professionals, LLC
565 W 465 N
#100
Providence, UT 84332
435-787-8683
