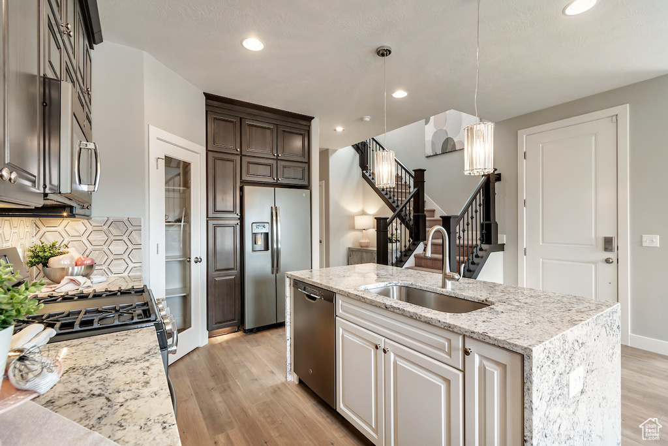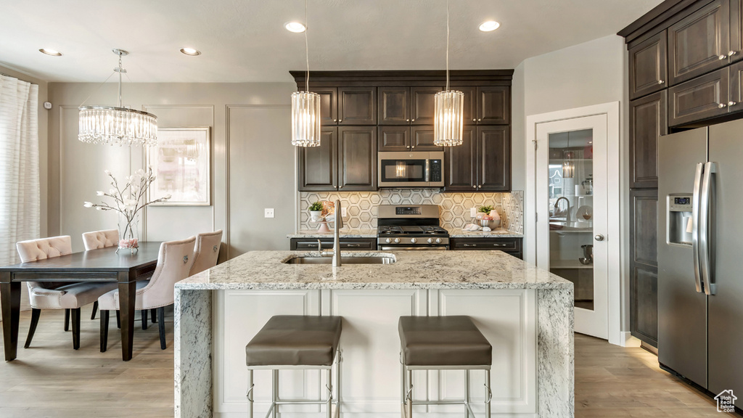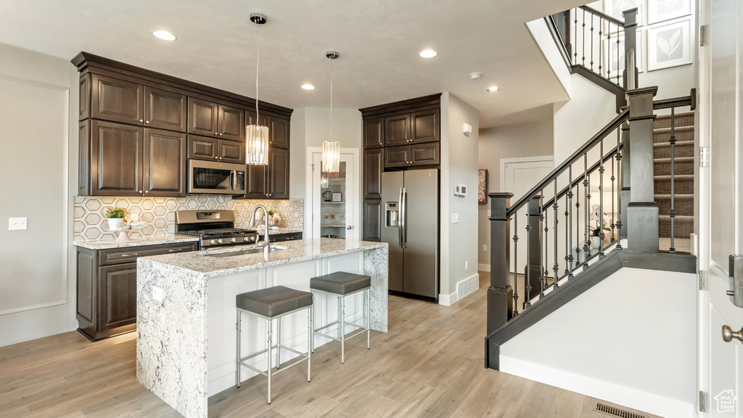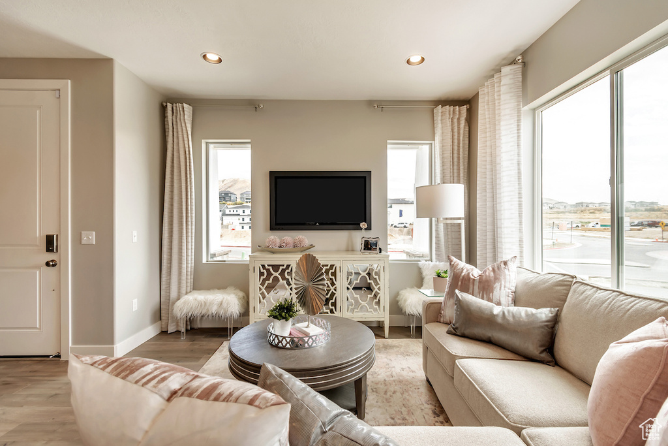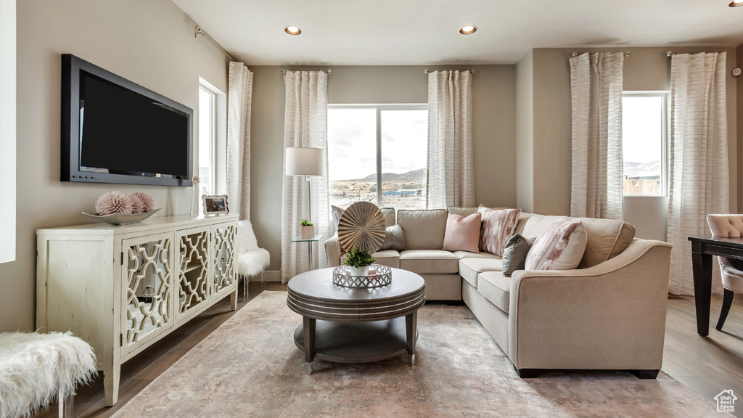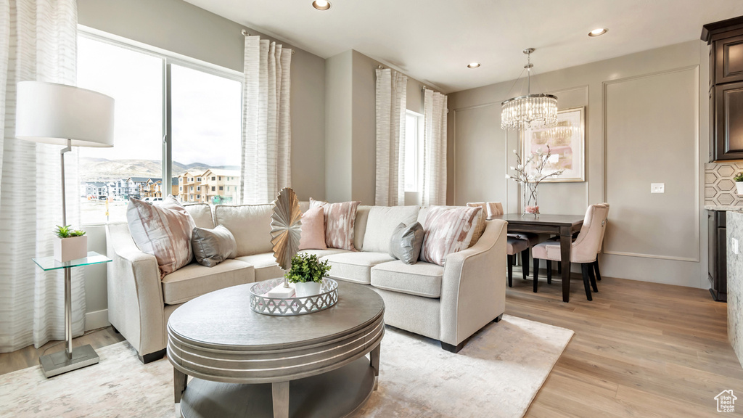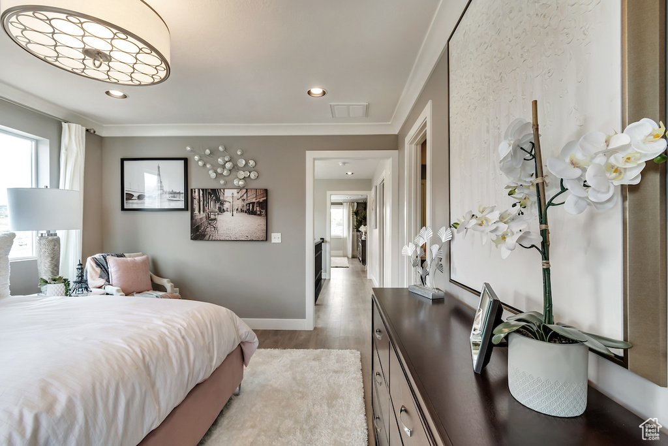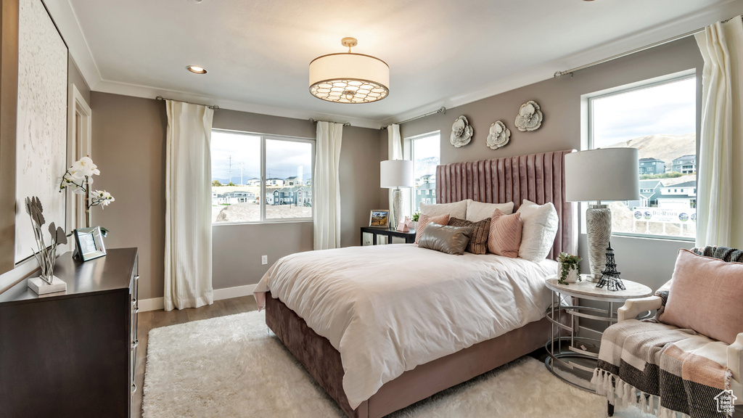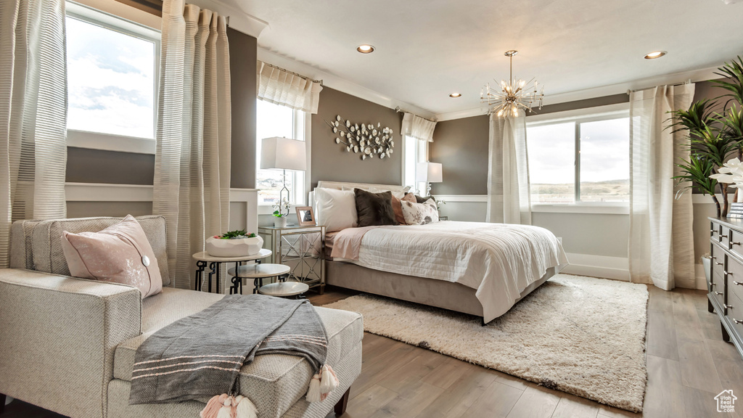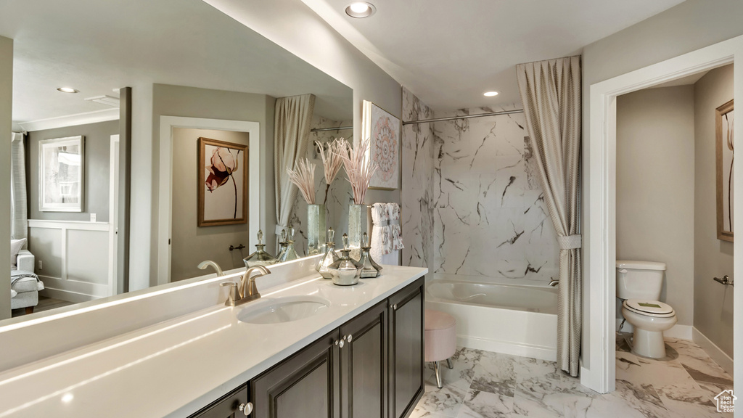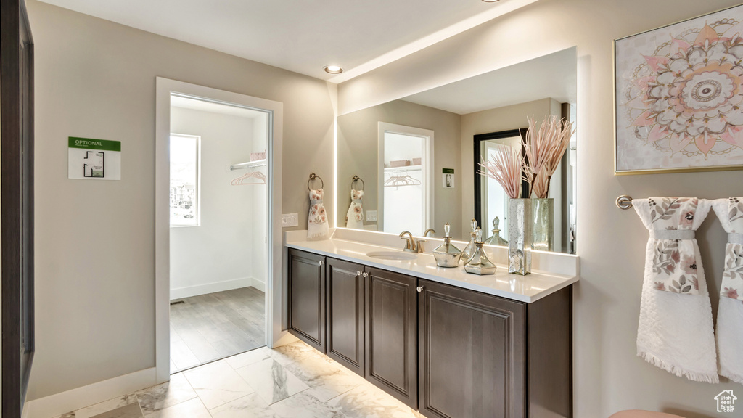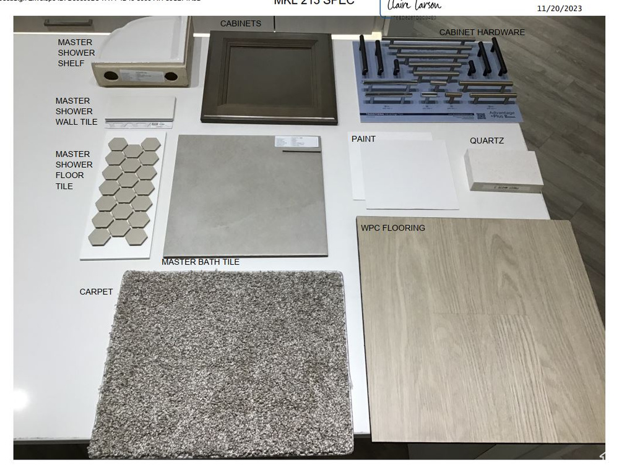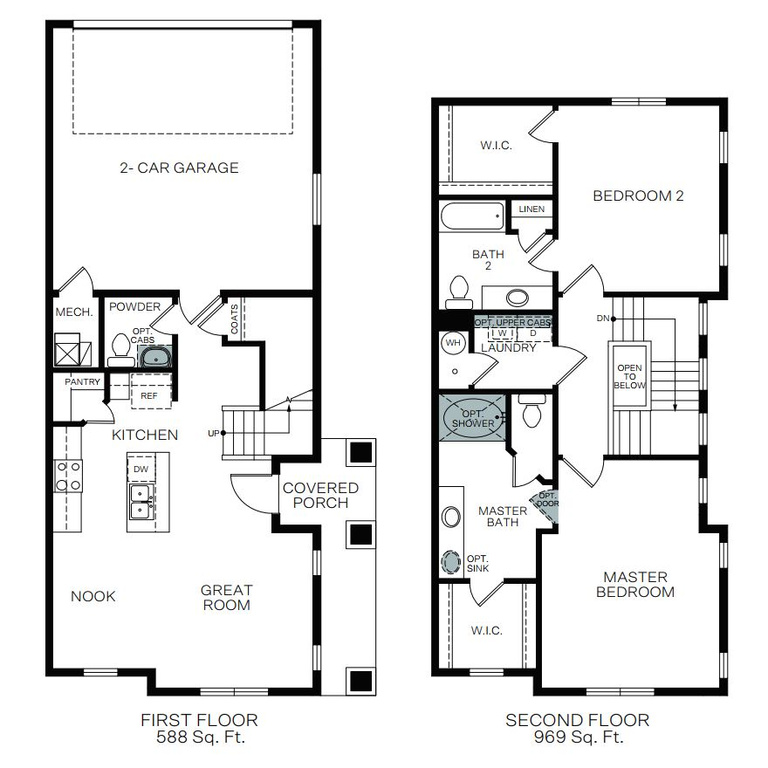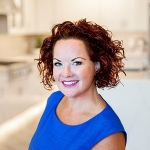Property Facts
Under Construction- AUGUST completion. Woodside Homes' Buchanan townhome, featuring 2 Primary bedrooms! End unit - covered front porch, & extra windows. Open family/kitchen/dining on main floor, dual primary suites upstairs. Each with large WIC, and separate bathrooms. Main master bath has oversized shower with tile surround. Upgraded stained cabinetry, quartz tops, waterproof wood laminate on main floor, tile in baths/laundry. Stainless kitchen appliances, Gas range, upgraded pendant lights @ kitchen, additional recessed lights, 2-tone paint & more! Price reflects total selected upgrades/finishes. Photos are of different Buchanan model - colors/finishes/upgrades WILL vary. Ask about our preferred lender incentives, and other available homes in the community. #213. Call/Text for more info.
Property Features
Interior Features Include
- Bath: Master
- Closet: Walk-In
- Dishwasher, Built-In
- Disposal
- Range: Gas
- Low VOC Finishes
- Granite Countertops
- Floor Coverings: Carpet; Laminate; Tile
- Window Coverings: None
- Air Conditioning: Central Air; Electric
- Heating: Forced Air; >= 95% efficiency
- Basement: (0% finished) None/Crawl Space; Slab
Exterior Features Include
- Exterior: Double Pane Windows; Porch: Open
- Lot: Terrain, Flat
- Landscape: Landscaping: Full
- Roof: Asphalt Shingles
- Exterior: Stone; Stucco; Cement Board
- Garage/Parking: Attached; Extra Height; Opener
- Garage Capacity: 2
Inclusions
- Microwave
- Range
Other Features Include
- Amenities: Cable Tv Wired; Electric Dryer Hookup; Home Warranty
- Utilities: Gas: Connected; Power: Connected; Sewer: Connected; Water: Connected
- Water: Culinary
- Project Restrictions
HOA Information:
- $80/Monthly
- Transfer Fee: $1000
- Insurance Paid; Pets Permitted; Snow Removal
Environmental Certifications
- Energy Star; Home Energy Rating
Zoning Information
- Zoning:
Rooms Include
- 2 Total Bedrooms
- Floor 2: 2
- 3 Total Bathrooms
- Floor 2: 2 Full
- Floor 1: 1 Half
- Other Rooms:
- Floor 2: 1 Laundry Rm(s);
- Floor 1: 1 Family Rm(s); 1 Bar(s); 1 Semiformal Dining Rm(s);
Square Feet
- Floor 2: 969 sq. ft.
- Floor 1: 588 sq. ft.
- Total: 1557 sq. ft.
Lot Size In Acres
- Acres: 0.03
Buyer's Brokerage Compensation
2.5% - The listing broker's offer of compensation is made only to participants of UtahRealEstate.com.
Schools
Designated Schools
View School Ratings by Utah Dept. of Education
Nearby Schools
| GreatSchools Rating | School Name | Grades | Distance |
|---|---|---|---|
6 |
Greenwood School Public Preschool, Elementary |
PK | 1.24 mi |
6 |
American Fork Jr High School Public Middle School |
7-9 | 2.17 mi |
6 |
Lehi High School Public High School |
10-12 | 1.76 mi |
NR |
American Legacy Academy Private Preschool, Elementary |
PK | 1.38 mi |
8 |
Shelley School Public Preschool, Elementary |
PK | 1.50 mi |
4 |
Forbes School Public Elementary |
K-6 | 1.63 mi |
NR |
Alpine District Preschool, Elementary, Middle School, High School |
1.72 mi | |
NR |
Serv By Appt Public Preschool, Elementary |
PK | 1.72 mi |
NR |
Alpine Online School Public Elementary, Middle School |
K-8 | 1.72 mi |
NR |
Polaris West High Public High School |
10-12 | 1.82 mi |
NR |
New Hope Academy Private Elementary, Middle School, High School |
K-11 | 1.91 mi |
NR |
Pioneer High School for the Performing Arts Charter Elementary, Middle School, High School |
Ungraded | 2.02 mi |
NR |
Pioneer High School For The Performing Arts Elementary, Middle School, High School |
2.02 mi | |
NR |
Aristotle Academy Charter Elementary |
K-6 | 2.03 mi |
7 |
Sego Lily Elementary School Public Preschool, Elementary |
PK | 2.17 mi |
Nearby Schools data provided by GreatSchools.
For information about radon testing for homes in the state of Utah click here.
This 2 bedroom, 3 bathroom home is located at 738 W 480 S #213 in American Fork, UT. Built in 2024, the house sits on a 0.03 acre lot of land and is currently for sale at $425,236. This home is located in Utah County and schools near this property include Greenwood Elementary School, American Fork Middle School, American Fork High School and is located in the Alpine School District.
Search more homes for sale in American Fork, UT.
Listing Broker
460 W. 50 N.
Suite 300
Salt Lake City, UT 84101
801-869-4000
