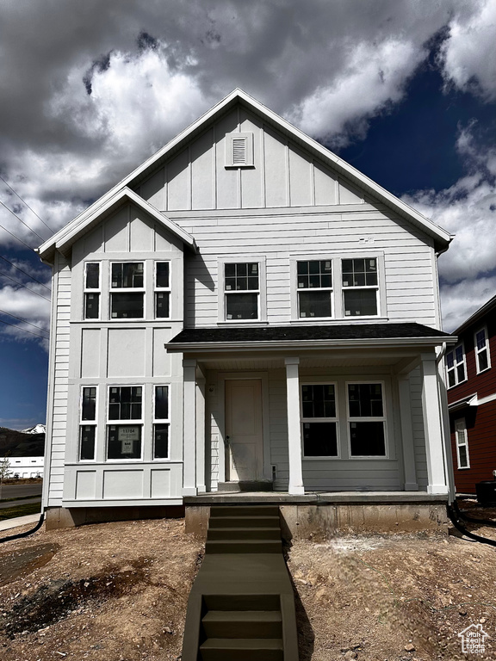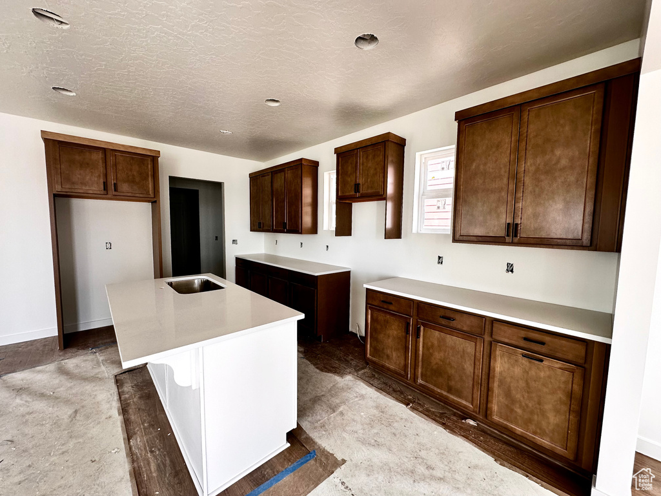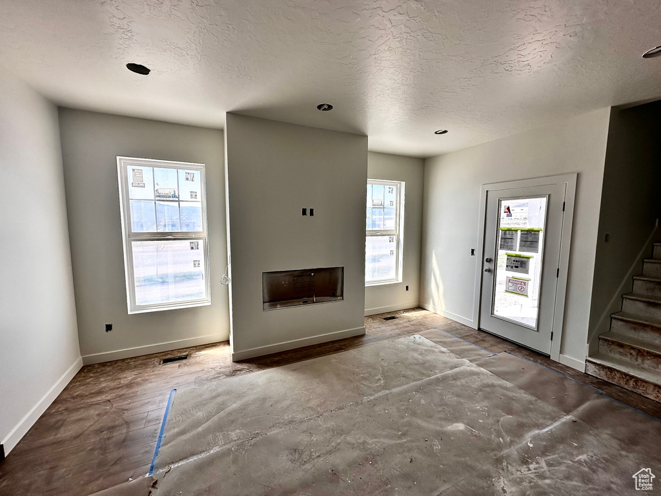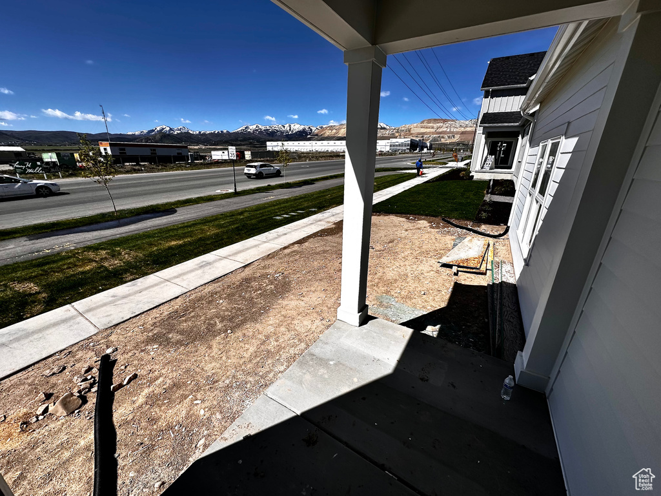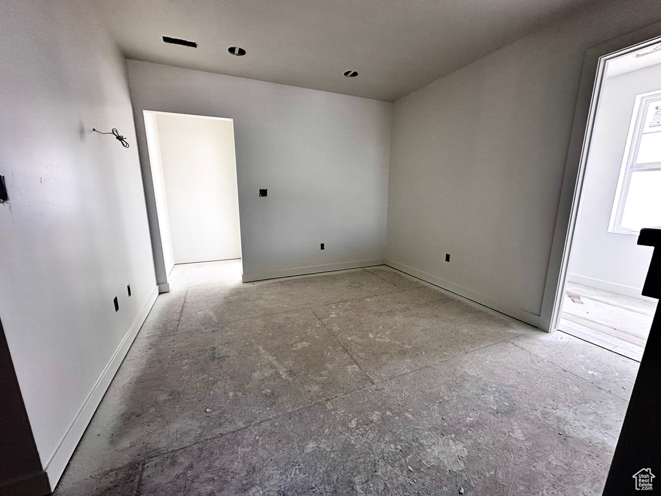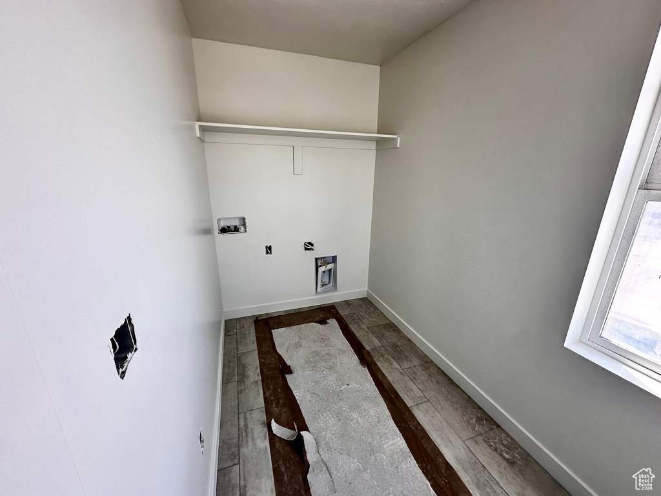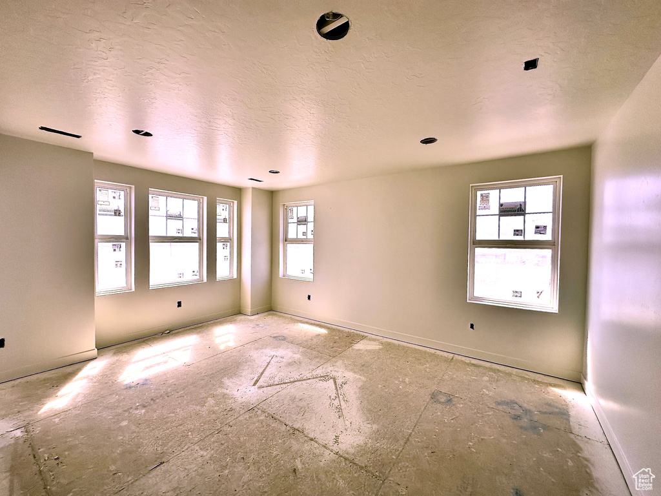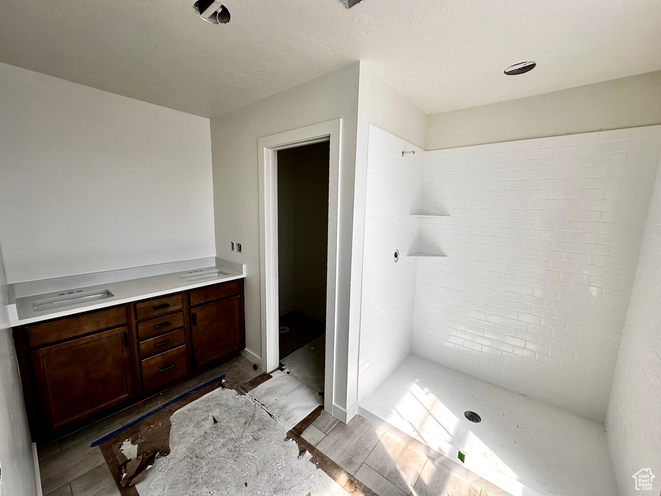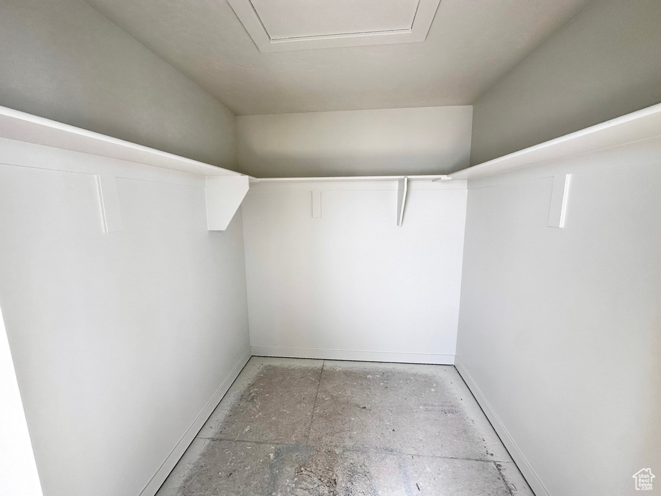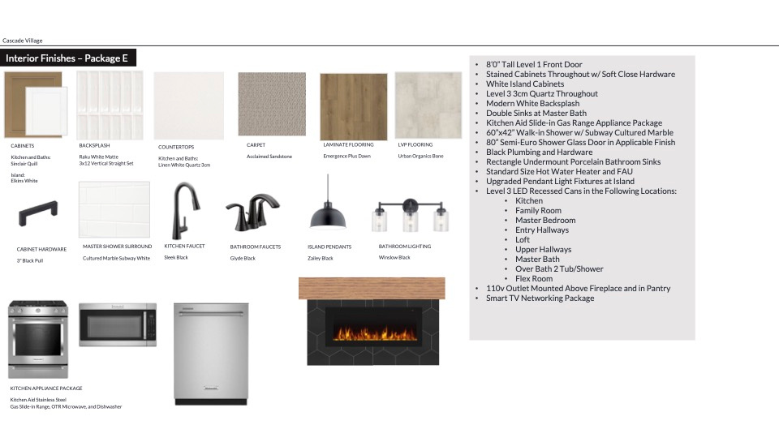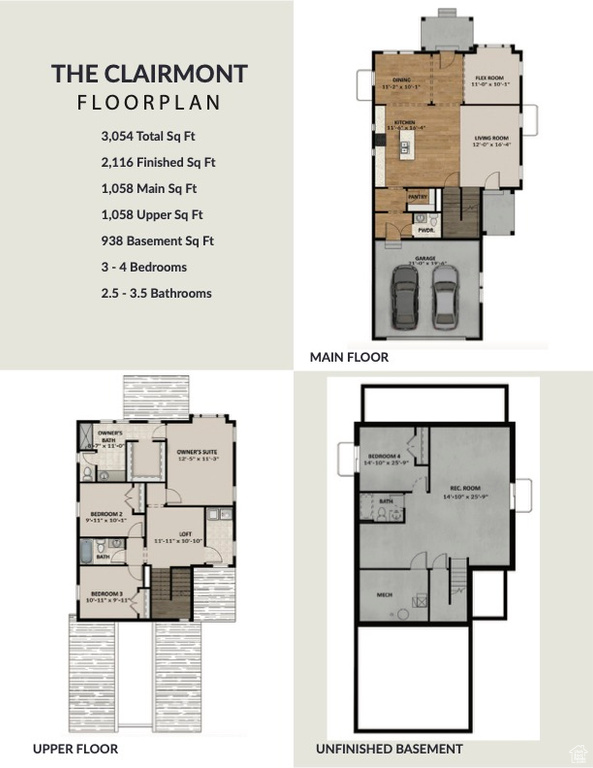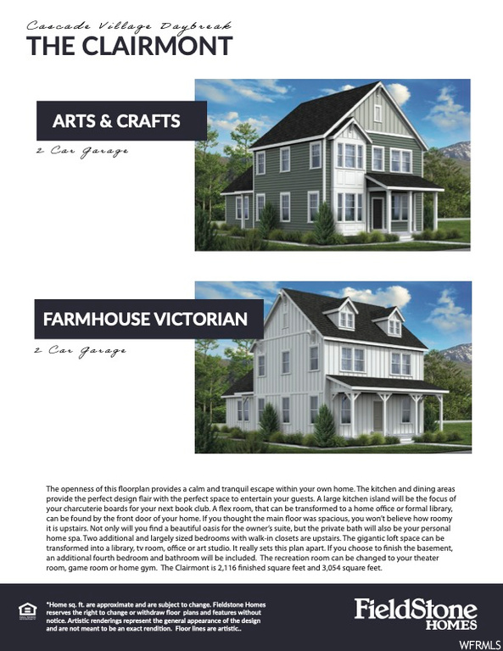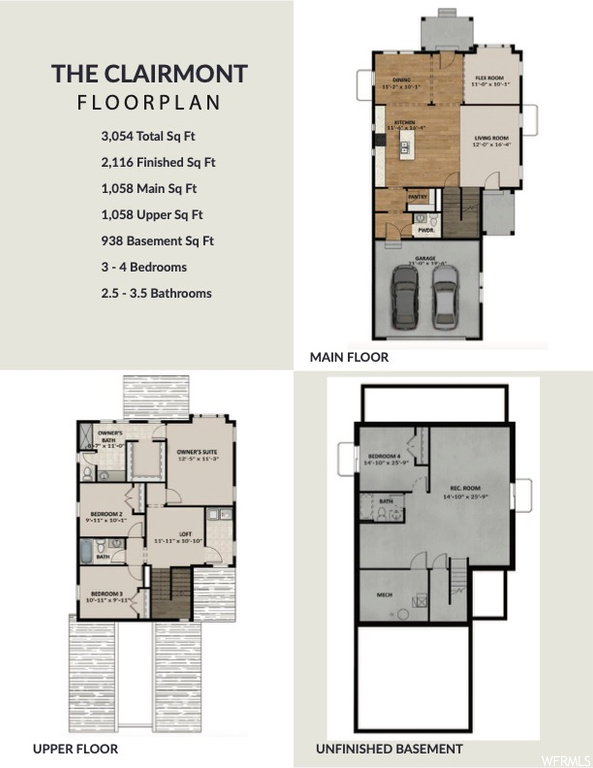Open House Schedule
| Date | Start Time | End Time | Add to Calendar | Open House Type |
|---|---|---|---|---|
| 05/04/2024 | 10:00 am | 6:00 pm | Create Event | In-Person |
Property Facts
This remarkable Clairemont plan defines Farmhouse Victorian architecture! With an expansive open layout it's exactly what you need to entertain family and friends! You can find a main level flex room as you enter, with living and dining area all easily accessible and open. The beautiful kitchen is huge and loaded with beautiful Stainless Steel gourmet appliances, including a 5 burner gas stove and as well as perfectly upgraded cabinets, a really nice kitchen Island with upgraded quartz countertops. Upstairs you'll find a gorgeous owners suite with a private on-suite bathroom and oversized closet. There are two additional bedrooms upstairs with a loft, a laundry room and second full bath.
Property Features
Interior Features Include
- Closet: Walk-In
- Den/Office
- Dishwasher, Built-In
- Disposal
- Oven: Double
- Oven: Gas
- Floor Coverings: Carpet; Laminate
- Window Coverings: None
- Air Conditioning: Central Air; Electric
- Heating: Forced Air
- Basement: (0% finished) Full
Exterior Features Include
- Exterior: Patio: Covered
- Lot: Curb & Gutter; Fenced: Part; Sprinkler: Auto-Part; Drip Irrigation: Auto-Part
- Landscape: Landscaping: Part
- Roof: Asphalt Shingles
- Exterior: Cement Board
- Patio/Deck: 2 Patio
- Garage/Parking: Attached
- Garage Capacity: 2
Other Features Include
- Amenities: Cable Tv Wired; Home Warranty
- Utilities: Gas: Connected; Power: Connected; Sewer: Connected; Water: Connected
- Water: Culinary
- Community Pool
HOA Information:
- $139/Monthly
- Transfer Fee: $245
- Other (See Remarks); Biking Trails; Hiking Trails; Pets Permitted; Picnic Area; Playground; Pool; Tennis Court
Environmental Certifications
- Energy Star
Zoning Information
- Zoning: 1301
Rooms Include
- 3 Total Bedrooms
- Floor 2: 3
- 3 Total Bathrooms
- Floor 2: 2 Full
- Floor 1: 1 Half
- Other Rooms:
- Floor 2: 1 Laundry Rm(s);
- Floor 1: 1 Family Rm(s); 1 Den(s);; 1 Kitchen(s);
Square Feet
- Floor 2: 1058 sq. ft.
- Floor 1: 1058 sq. ft.
- Basement 1: 938 sq. ft.
- Total: 3054 sq. ft.
Lot Size In Acres
- Acres: 0.10
Buyer's Brokerage Compensation
3% - The listing broker's offer of compensation is made only to participants of UtahRealEstate.com.
Schools
Designated Schools
View School Ratings by Utah Dept. of Education
Nearby Schools
| GreatSchools Rating | School Name | Grades | Distance |
|---|---|---|---|
5 |
Bastian School Public Elementary |
K-6 | 1.63 mi |
3 |
Copper Mountain Middle School Public Middle School |
7-9 | 1.59 mi |
5 |
Herriman High School Public High School |
10-12 | 1.34 mi |
4 |
Advantage Arts Academy Charter Elementary |
K-6 | 0.92 mi |
6 |
Athlos Academy of Utah Charter Elementary, Middle School |
K-8 | 1.40 mi |
8 |
Herriman School Public Elementary |
K-6 | 1.76 mi |
6 |
Butterfield Canyon School Public Elementary |
K-6 | 2.02 mi |
5 |
Silver Crest School Public Elementary |
K-6 | 2.14 mi |
4 |
American Academy of Innovation Charter Middle School, High School |
6-12 | 2.19 mi |
7 |
Early Light Academy At Daybreak Charter Elementary, Middle School |
K-9 | 2.25 mi |
7 |
Creekside Middle School Public Middle School |
7-9 | 2.54 mi |
7 |
Fort Herriman Middle School Public Middle School |
7-9 | 2.55 mi |
6 |
Golden Fields School Public Elementary |
K-6 | 2.71 mi |
6 |
Blackridge School Public Elementary |
K-6 | 2.91 mi |
8 |
Daybreak School Public Elementary |
K-6 | 3.03 mi |
Nearby Schools data provided by GreatSchools.
For information about radon testing for homes in the state of Utah click here.
This 3 bedroom, 3 bathroom home is located at 11784 S Silver Pond Dr #484 in South Jordan, UT. Built in 2024, the house sits on a 0.10 acre lot of land and is currently for sale at $599,800. This home is located in Salt Lake County and schools near this property include Aspen Elementary School, Mountain Creek Middle School, Herriman High School and is located in the Jordan School District.
Search more homes for sale in South Jordan, UT.
Contact Agent

Listing Broker
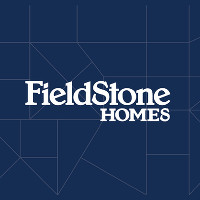
Fieldstone Realty LLC
12896 South Pony Express Rd
#400
Draper, UT 84020
801-910-9126
