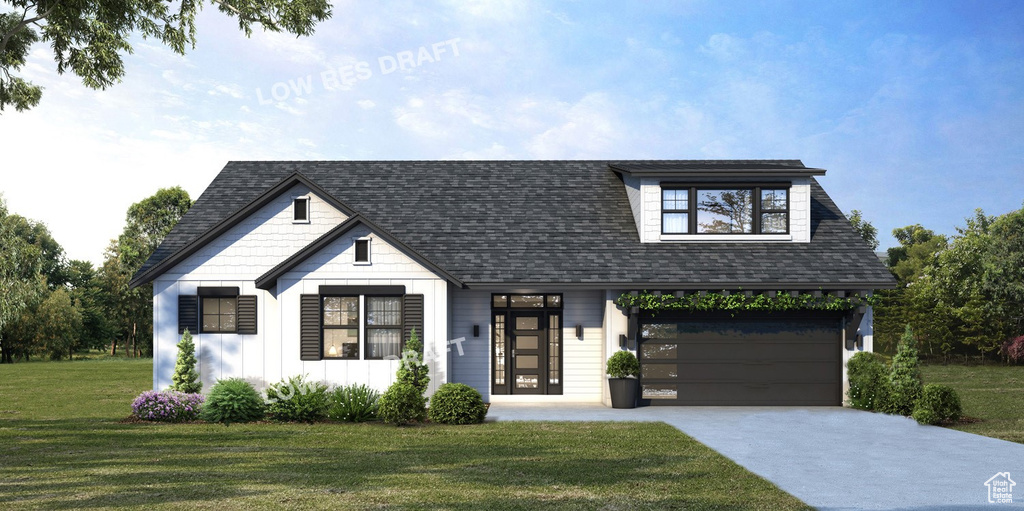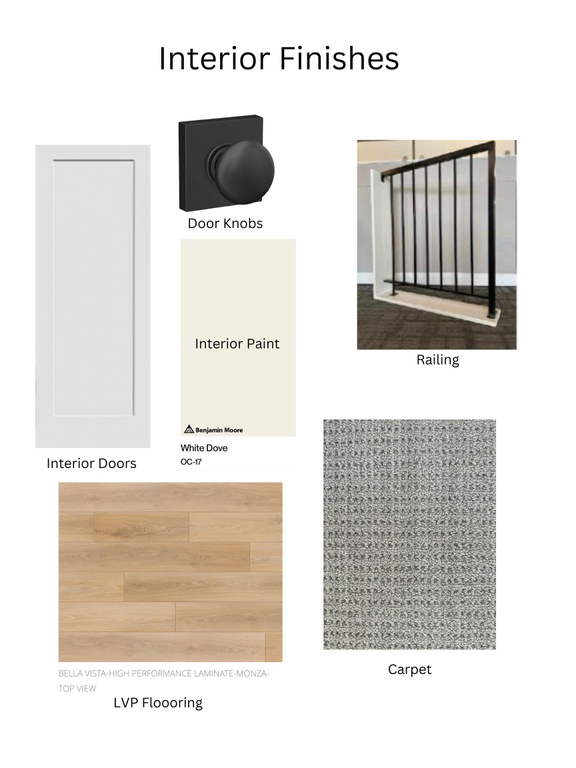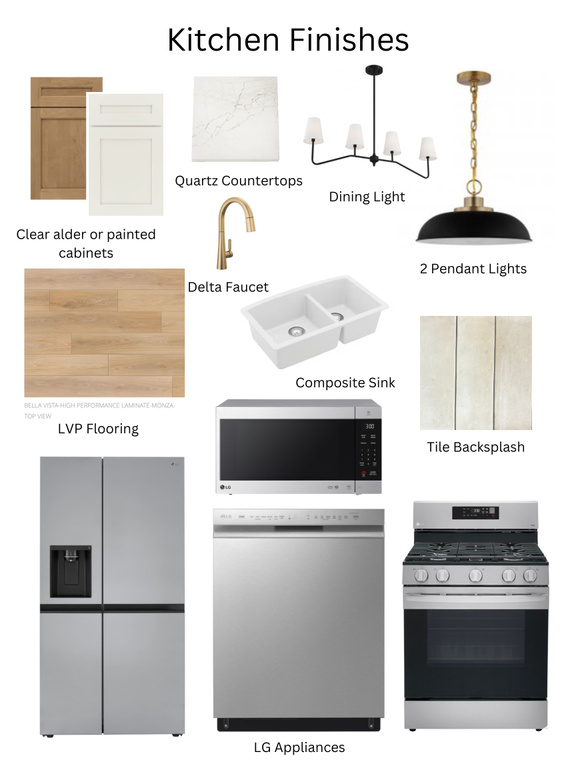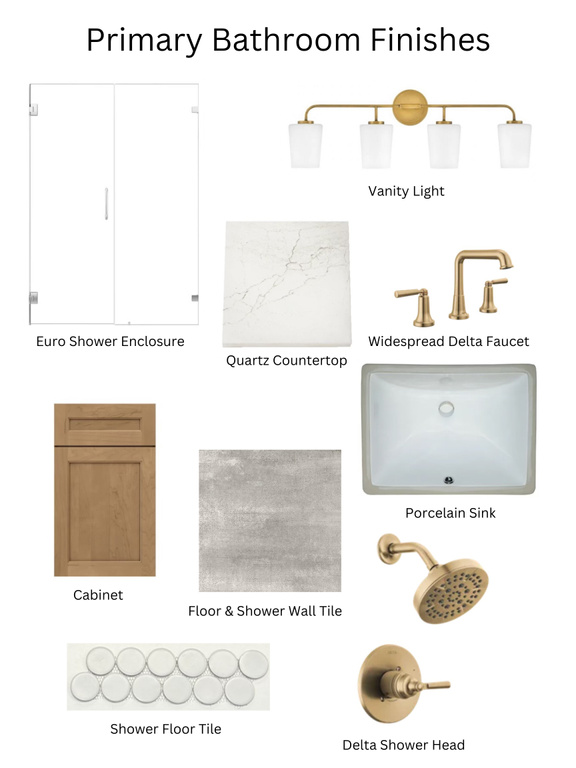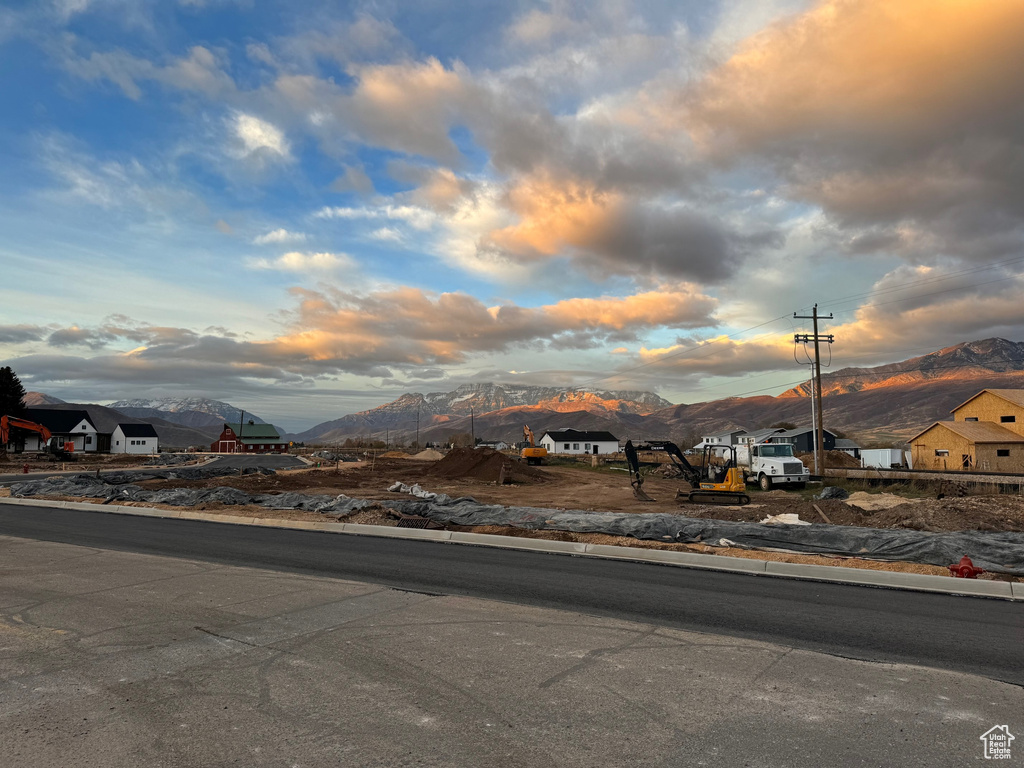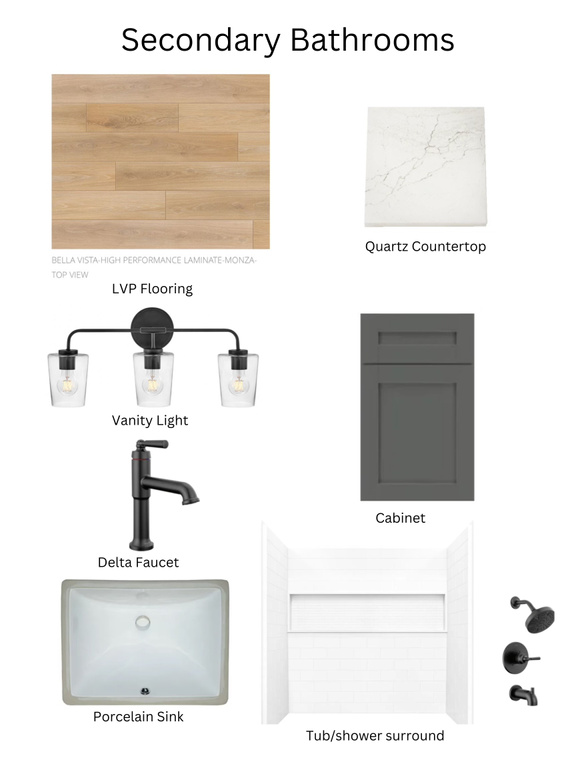Property Facts
**To Be Built** Introducing our enchanting rambler with loft, a sanctuary of cozy luxury spanning an expansive 2,839 square feet. The main floor boasts a seamless living experience with two bedrooms, three bathrooms, a convenient laundry area, and a gourmet kitchen designed for culinary enthusiasts. Ascend to the loft where cherished ones can revel in two generously sized bedrooms, a full bathroom, and additional space ideal for relaxation or various activities. Every window frames captivating views, bringing the beauty of the surroundings into your living space. With a 2-car garage and no basement, this home is designed for simplicity and ease of living. The easily maintainable yards ensure that you spend more time enjoying your home and less time on upkeep. Welcome to a haven where comfort meets convenience, and every detail is crafted to elevate your lifestyle. See Madisonmeadowsheber.com for more more info. Buyer and Buyer's agent to verify all info.
Property Features
Interior Features
- Bath: Primary
- Closet: Walk-In
- Great Room
- Kitchen: Updated
- Range/Oven: Built-In
- Vaulted Ceilings
- Granite Countertops
- Floor Coverings: Carpet; Tile; Vinyl (LVP)
- Window Coverings: None
- Air Conditioning: Central Air; Electric
- Heating: Forced Air
- Basement: (0% finished) Full
Exterior Features
- Exterior: Entry (Foyer); Patio: Covered
- Lot: Curb & Gutter; Terrain, Flat; View: Mountain
- Landscape:
- Roof: Asphalt Shingles
- Exterior: Stone; Stucco; Cement Board
- Patio/Deck: 1 Patio
- Garage/Parking: 2 Car Deep (Tandem); Attached; Opener
- Garage Capacity: 2
Other Features
- Amenities:
- Utilities: Gas: Connected; Power: Connected; Sewer: Connected; Water: Connected
- Water: Culinary
Included in Transaction
- Fireplace Insert
- Range
- Refrigerator
Property Size
- Floor 2: 1,071 sq. ft.
- Floor 1: 1,768 sq. ft.
- Basement 1: 1,768 sq. ft.
- Total: 4,607 sq. ft.
- Lot Size: 0.15 Acres
Floor Details
- 4 Total Bedrooms
- Floor 2: 2
- Floor 1: 2
- 5 Total Bathrooms
- Floor 2: 1 Full
- Floor 1: 2 Full
- Floor 1: 1 Half
- Other Rooms:
- Floor 2: 1 Den(s);;
- Floor 1: 1 Den(s);; 1 Formal Living Rm(s); 1 Kitchen(s); 1 Bar(s); 1 Semiformal Dining Rm(s); 1 Laundry Rm(s);
- 1 Total Family Rm(s); 1 Total Formal Dining Rm(s);
Schools
Designated Schools
View School Ratings by Utah Dept. of Education
Nearby Schools
| GreatSchools Rating | School Name | Grades | Distance |
|---|---|---|---|
4 |
Rocky Mountain Middle School Public Middle School |
6-8 | 0.47 mi |
5 |
Heber Valley School Public Preschool, Elementary |
PK | 0.65 mi |
NR |
Wasatch Mount Junior High School Public Middle School |
8-9 | 1.22 mi |
4 |
Wasatch High School Public High School |
9-12 | 1.44 mi |
NR |
Wasatch District Preschool, Elementary, Middle School, High School |
1.70 mi | |
NR |
Wasatch Learning Academy Public Elementary, Middle School |
K-8 | 1.70 mi |
7 |
Daniels Canyon School Public Preschool, Elementary |
PK | 1.93 mi |
6 |
J.R. Smith School Public Preschool, Elementary |
PK | 1.97 mi |
9 |
Midway School Public Preschool, Elementary |
PK | 2.11 mi |
5 |
Timpanogos Middle School Public Middle School |
6-8 | 2.24 mi |
NR |
Soldier Hollow Charter School Preschool, Elementary, Middle School |
2.31 mi | |
8 |
Old Mill School Public Preschool, Elementary |
PK | 2.34 mi |
NR |
Winter Sports School In Park City Private High School |
9-12 | 11.08 mi |
6 |
Park City High School Public High School |
10-12 | 12.44 mi |
NR |
Park City District Preschool, Elementary, Middle School, High School |
12.46 mi |
Nearby Schools data provided by GreatSchools.
For information about radon testing for homes in the state of Utah click here.
This 4 bedroom, 5 bathroom home is located at 1162 S Lauren Ln #4 in Heber City, UT. Built in 2024, the house sits on a 0.15 acre lot of land and is currently for sale at $848,900. This home is located in Wasatch County and schools near this property include Heber Valley Elementary School, Rocky Mountain Middle School, Wasatch High School and is located in the Wasatch School District.
Search more homes for sale in Heber City, UT.
Contact Agent

Stacy Johansen
801-971-1782Listing Broker

Real Estate Essentials
9980 S 300 W
Ste 300
Sandy, UT 84070
801-610-9563
