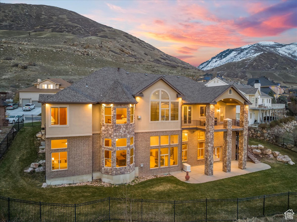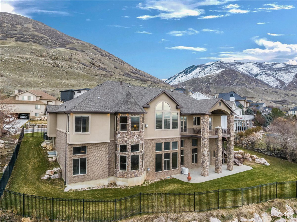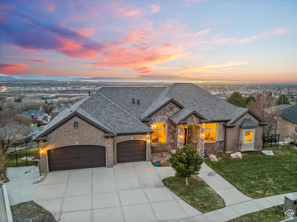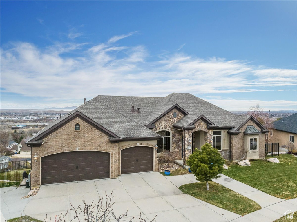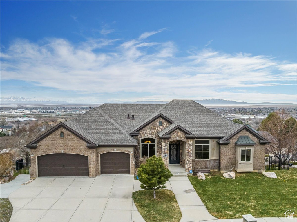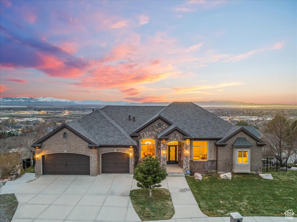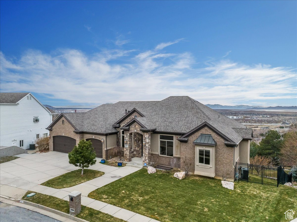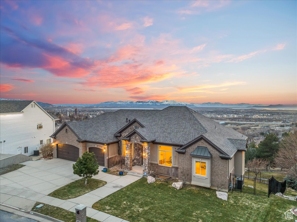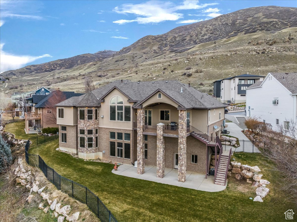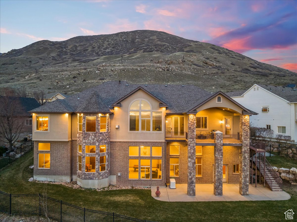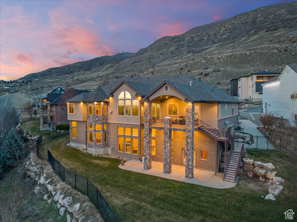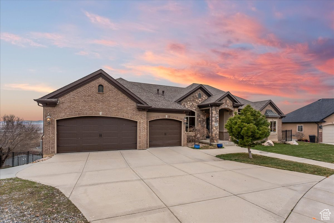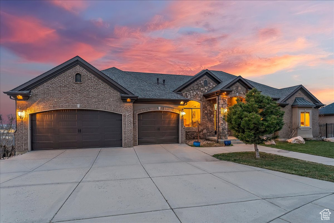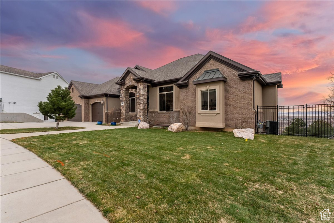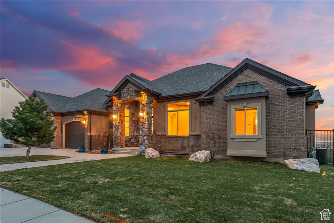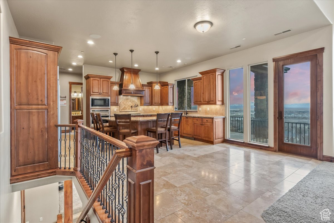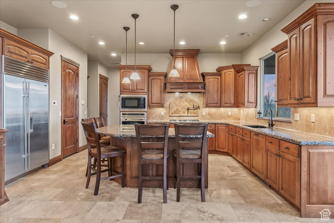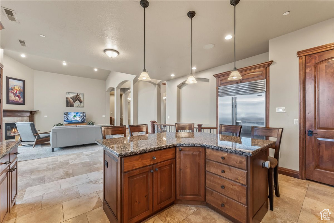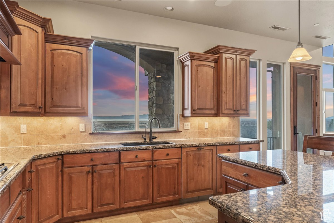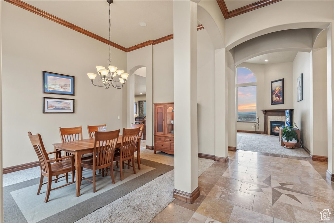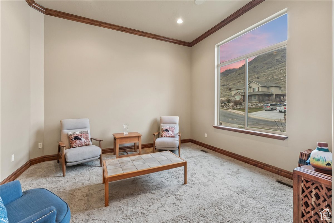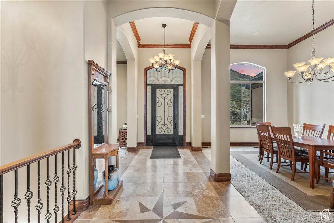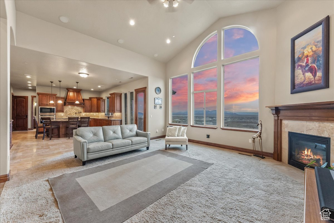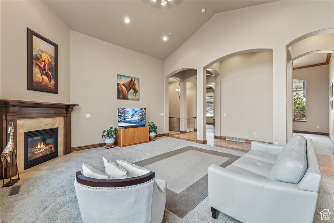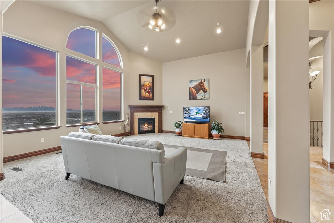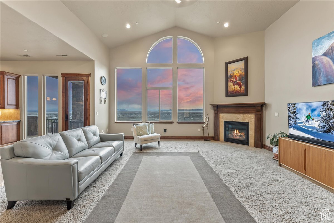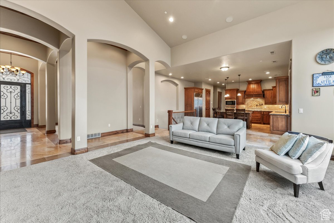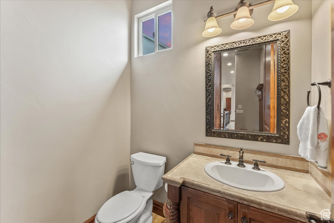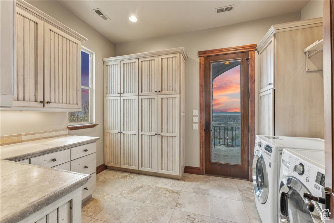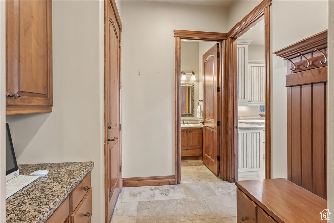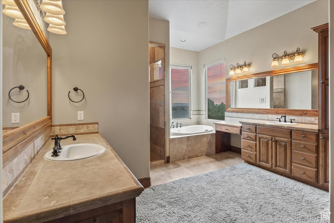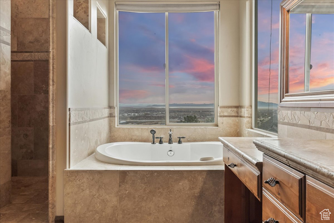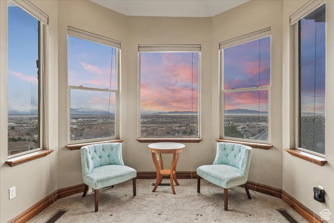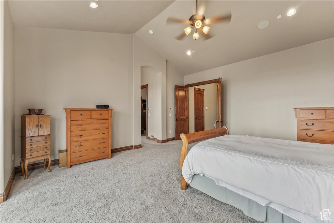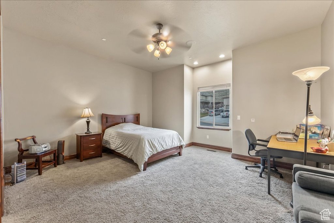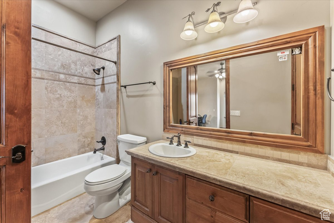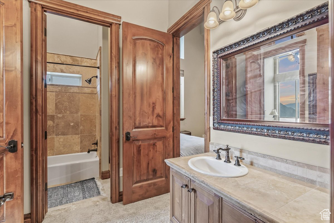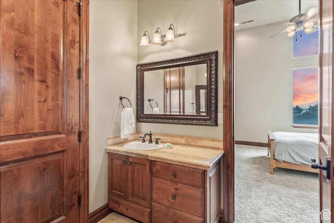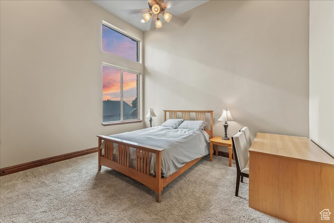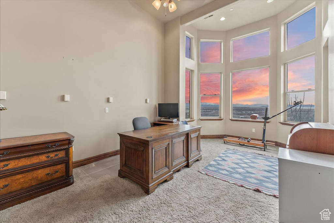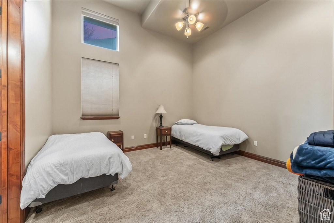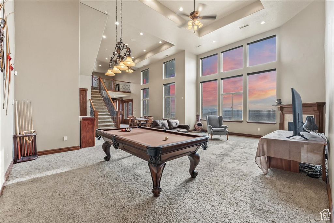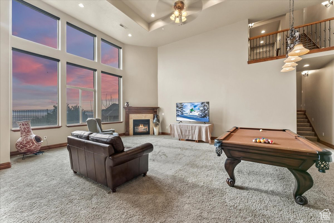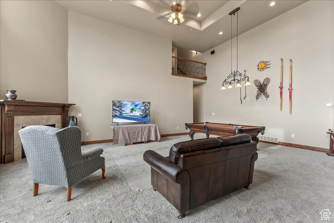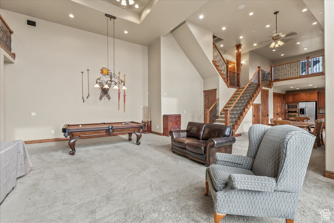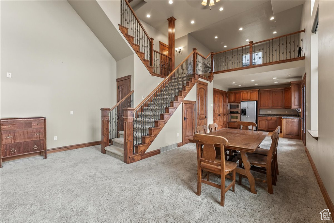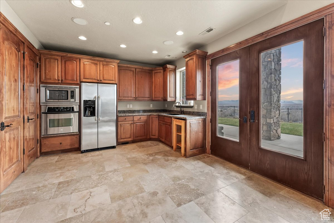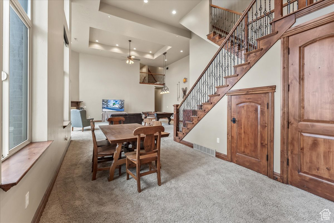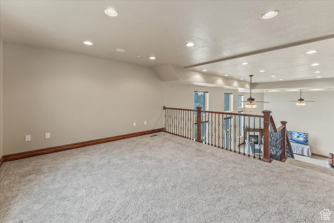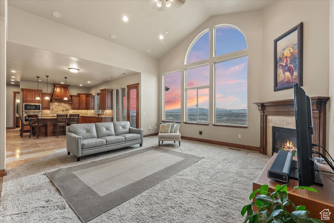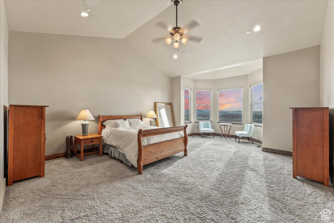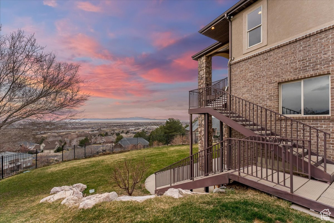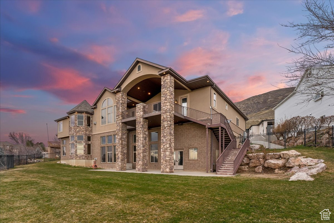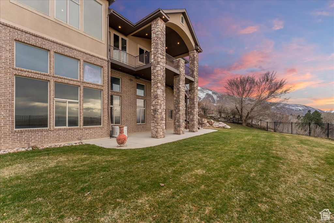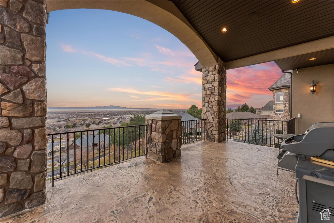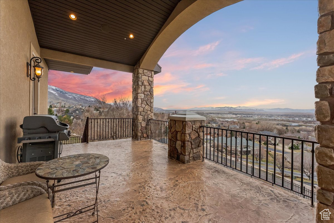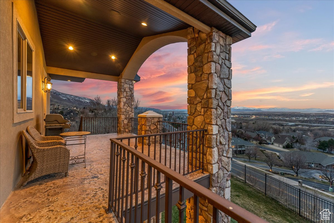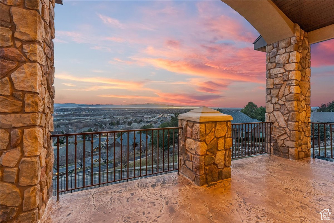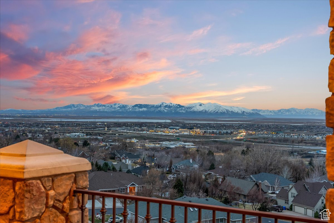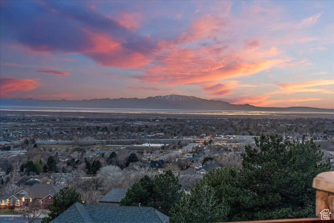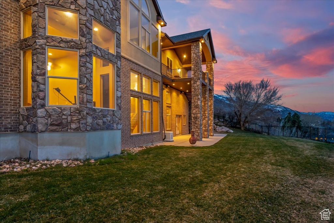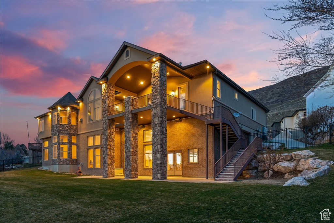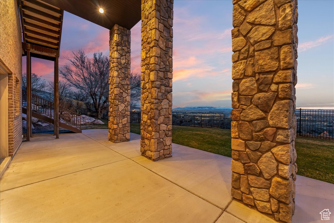Property Facts
**Price Reduced as of April 18** This is the home you've been waiting for! Situated high on the East bench of Farmington, this home offers breathtaking views from every angle. Enjoy the convenience of walking, hiking, and mountain biking in the fully accessible foothills, just steps away from your doorstep. Nestled in a quiet cul-de-sac, this home provides a peaceful and serene environment. Step inside this exceptionally finished home, built by a renowned builder, and be greeted by the grandeur of vaulted ceilings and unobstructed valley views!! The main level master bedroom is oversized and a true retreat with tall ceilings, a reading nook, and a spacious bathroom. The heart of the home is the beautiful gourmet kitchen, complete with plenty of cabinets and a large granite island. Prepare culinary delights with ease and enjoy your meals in the formal or semi-formal dining areas. The basement boasts 18 ft ceilings with floor-to-ceiling windows, a second kitchen, and a loft, perfect for entertaining or accommodating guests. Extremely energy efficient with a standby generator and control for Smart Home System. There's even a room set up for a future theater, just add the equipment! Entertaining is a breeze with the flat, level backyard, which has plenty of space to add a pool or sports court, as well as ample patio and deck space. Whether hosting gatherings or enjoying quiet moments outdoors, this space is sure to impress. Storage is made easy with the lower-level garage, providing ample space for your lawn equipment and toys. Convenience is key with this property. It is in close proximity to Station Park shopping, offering easy access to a variety of retail options. Additionally, highway and freeway access is just moments away, allowing for effortless commuting. Don't miss your opportunity to own a home high on the East bench with unobstructed views and plenty of space for entertaining!
Property Features
Interior Features Include
- See Remarks
- Alarm: Fire
- Bath: Sep. Tub/Shower
- Central Vacuum
- Dishwasher, Built-In
- Disposal
- Gas Log
- Jetted Tub
- Kitchen: Second
- Oven: Double
- Vaulted Ceilings
- Theater Room
- Floor Coverings: Carpet; Travertine
- Window Coverings: Blinds; Part
- Air Conditioning: Central Air; Electric
- Heating: Forced Air; Gas: Central; >= 95% efficiency
- Basement: (100% finished) Daylight; Full; Walkout
Exterior Features Include
- Exterior: See Remarks; Balcony; Deck; Covered; Double Pane Windows; Entry (Foyer); Outdoor Lighting; Patio: Covered; Walkout
- Lot: Cul-de-Sac; Curb & Gutter; Road: Paved; Sidewalks; Sprinkler: Auto-Part; View: Lake; View: Mountain; View: Valley
- Landscape: Landscaping: Part; Scrub Oak; Terraced Yard
- Roof: Asphalt Shingles; Pitched
- Exterior: Brick; Stone; Stucco
- Patio/Deck: 1 Patio 1 Deck
- Garage/Parking: Attached; Extra Height; Extra Width; Opener
- Garage Capacity: 4
Inclusions
- Alarm System
- Ceiling Fan
- Dryer
- Fireplace Insert
- Gas Grill/BBQ
- Microwave
- Range Hood
- Refrigerator
- Washer
Other Features Include
- Amenities: Cable Tv Wired; Exercise Room; Gas Dryer Hookup; Home Warranty
- Utilities: Gas: Connected; Power: Connected; Sewer: Connected; Sewer: Public; Water: Connected
- Water: Culinary; Secondary
Zoning Information
- Zoning: RES
Rooms Include
- 6 Total Bedrooms
- Floor 1: 2
- Basement 1: 4
- 6 Total Bathrooms
- Floor 1: 2 Full
- Floor 1: 1 Half
- Basement 1: 2 Full
- Basement 1: 1 Half
- Other Rooms:
- Floor 1: 1 Family Rm(s); 1 Formal Living Rm(s); 1 Kitchen(s); 1 Bar(s); 1 Formal Dining Rm(s); 1 Semiformal Dining Rm(s); 1 Laundry Rm(s);
- Basement 1: 1 Family Rm(s); 1 Kitchen(s); 1 Semiformal Dining Rm(s); 1 Laundry Rm(s);
Square Feet
- Floor 1: 3446 sq. ft.
- Basement 1: 3850 sq. ft.
- Total: 7296 sq. ft.
Lot Size In Acres
- Acres: 0.50
Buyer's Brokerage Compensation
2.5% - The listing broker's offer of compensation is made only to participants of UtahRealEstate.com.
Schools
Designated Schools
View School Ratings by Utah Dept. of Education
Nearby Schools
| GreatSchools Rating | School Name | Grades | Distance |
|---|---|---|---|
8 |
Knowlton School Public Preschool, Elementary |
PK | 0.79 mi |
NR |
Davis Connect 7-8 Public Middle School |
7-8 | 1.23 mi |
1 |
Mountain High School Public High School |
10-12 | 2.54 mi |
NR |
Challenger School - Farmington Private Preschool, Elementary |
PK | 1.05 mi |
NR |
Davis District Preschool, Elementary, Middle School, High School |
1.23 mi | |
3 |
Davis Connect K-6 Public Elementary, Middle School |
K-8 | 1.23 mi |
6 |
Farmington Jr High School Public Middle School |
7-9 | 1.38 mi |
6 |
Farmington School Public Elementary |
K-6 | 1.39 mi |
NR |
Star Transition Public Middle School, High School |
7-12 | 1.40 mi |
6 |
Ascent Academies Charter Elementary, Middle School |
K-9 | 1.41 mi |
NR |
Farmington Bay Youth Center (YIC) Public Middle School, High School |
8-12 | 1.45 mi |
7 |
Windridge School Public Preschool, Elementary |
PK | 1.93 mi |
8 |
Farmington High Public Elementary, Middle School, High School |
K-12 | 2.10 mi |
7 |
Canyon Creek School Public Preschool, Elementary |
PK | 2.18 mi |
7 |
H C Burton School Public Preschool, Elementary |
PK | 2.30 mi |
Nearby Schools data provided by GreatSchools.
For information about radon testing for homes in the state of Utah click here.
This 6 bedroom, 6 bathroom home is located at 187 W Pointe Of View Cir in Farmington, UT. Built in 2006, the house sits on a 0.50 acre lot of land and is currently for sale at $1,649,900. This home is located in Davis County and schools near this property include Knowlton Elementary School, Farmington Middle School, Farmington High School and is located in the Davis School District.
Search more homes for sale in Farmington, UT.
Contact Agent

Listing Broker

RE/MAX Associates (Layton)
579 Heritage Park Blvd.
Ste 201
Layton, UT 84041
801-774-1600
