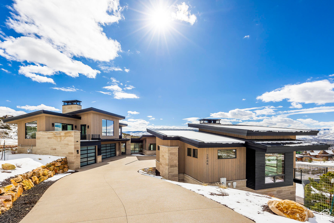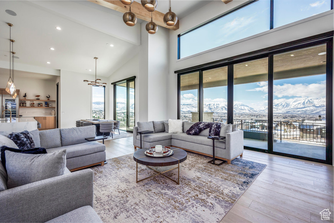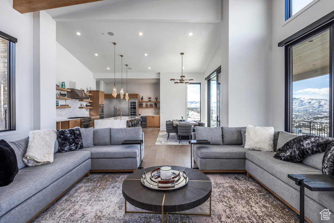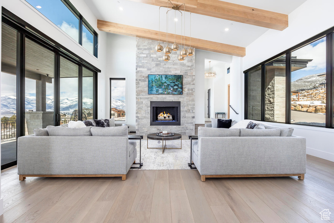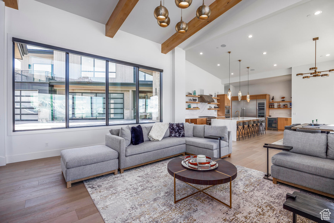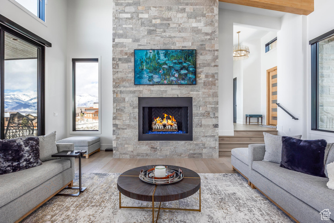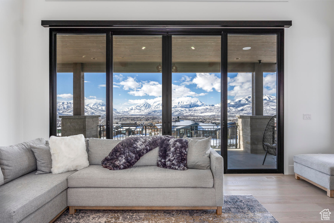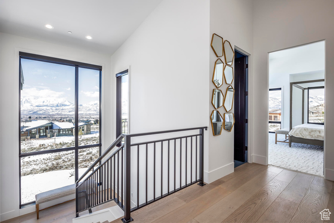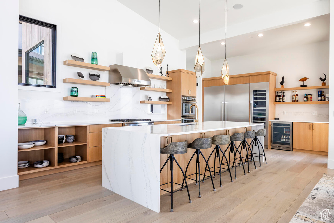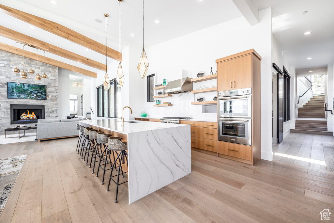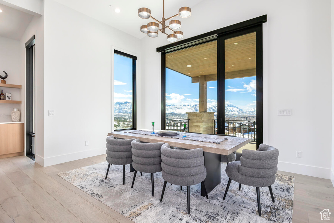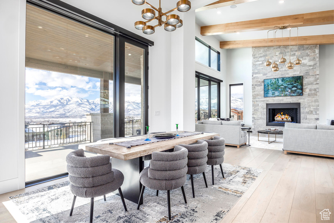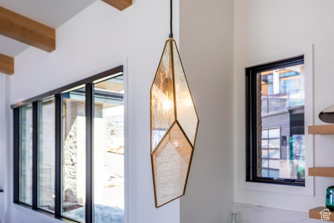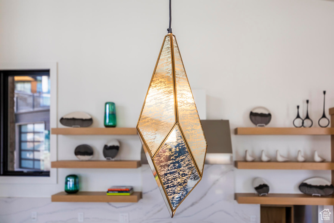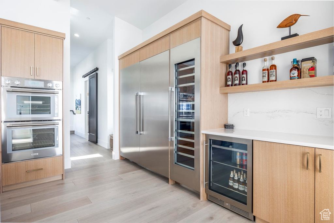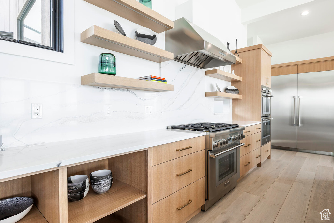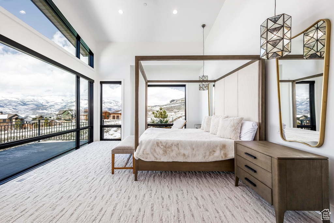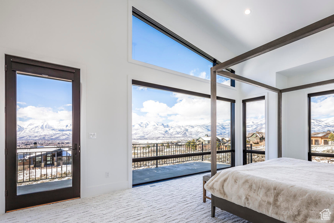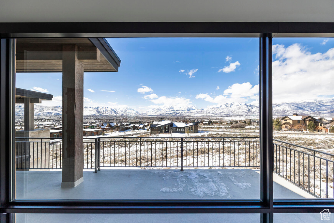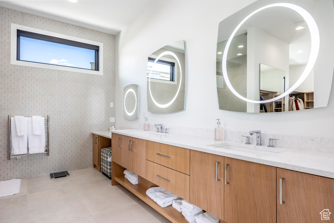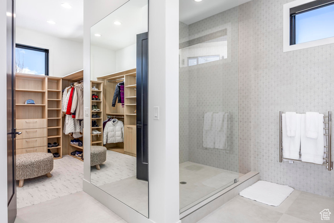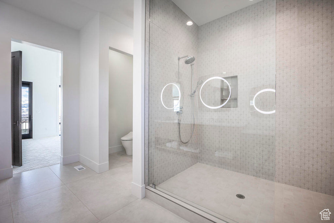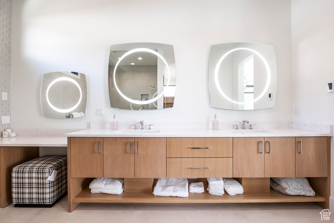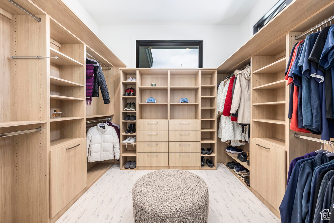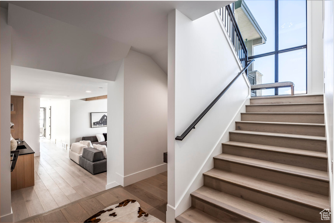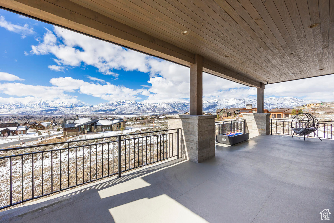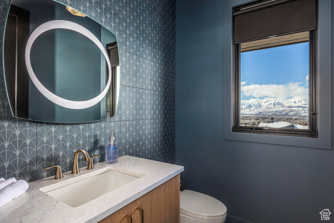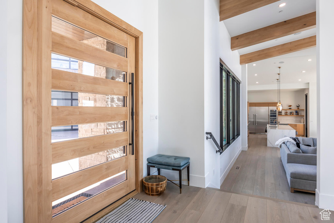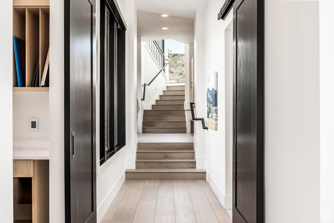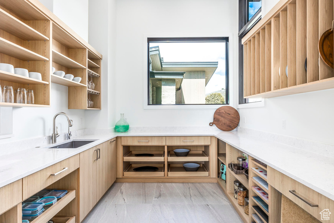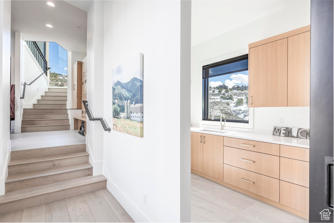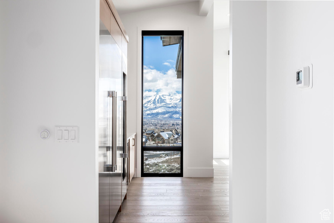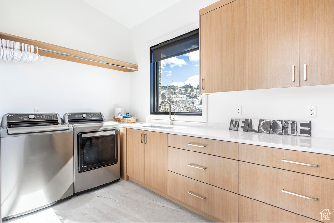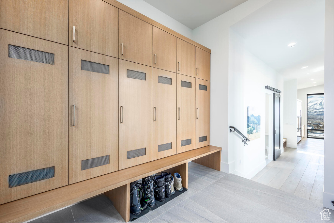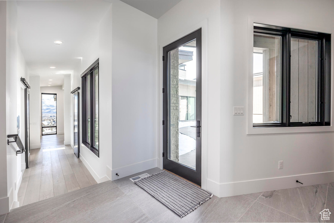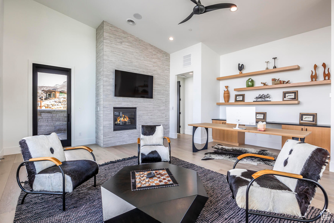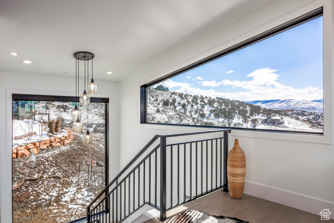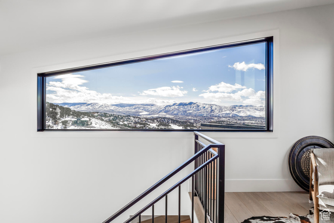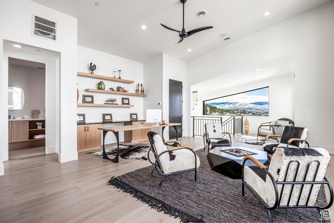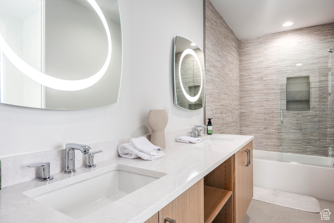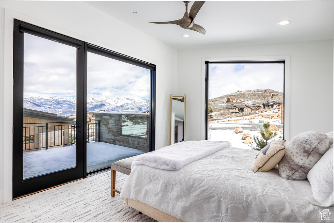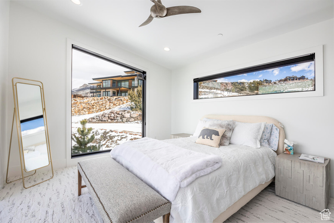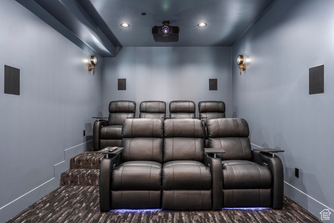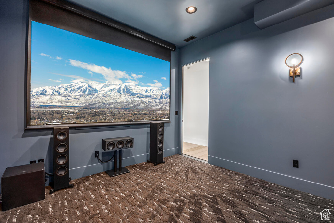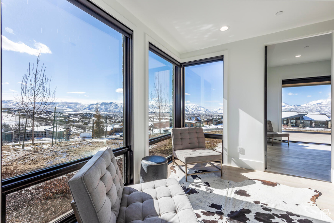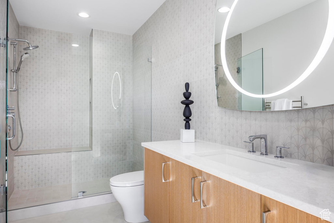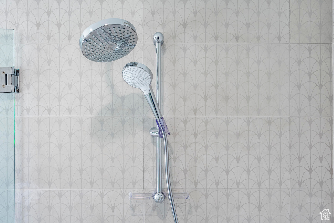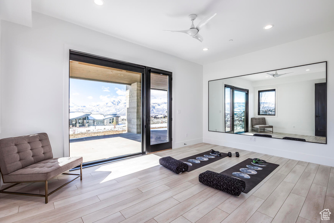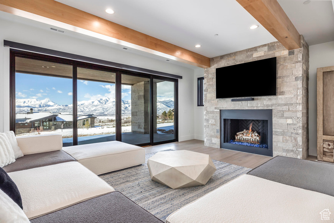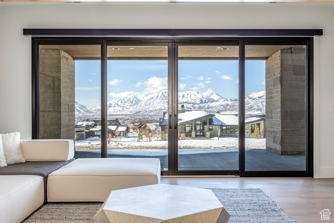Property Facts
Discover the allure of this beautifully designed custom home located in the private gated community of Red Ledges. This custom home is turn-key and is offered fully furnished. The home was completed in late 2023 and offers unobstructed views from every room in the home. These panoramic views are of the newly expanded Deer Valley Ski Resort to the epic peaks of Mount Timpanogos. Imagine waking up to spectacular vistas of Mount Timpanogos, and the Heber Valley every day. This great location puts you within walking distance to the clubhouse and resort-style pool at the Village Center and newly opened fitness center. Red Ledges is located less than 20 minutes away from the renowned Deer Valley Ski Resort. If you are envisioning your custom dream home this might be the opportunity that awaits you. If you are considering building in the Red Ledges community, first check out this brand-new custom home and save 2 years of hassle. Don't miss out on this chance to own a piece of paradise in the heart of Red Ledges.
Property Features
Interior Features Include
- Alarm: Fire
- Alarm: Security
- Bar: Wet
- Closet: Walk-In
- Den/Office
- Dishwasher, Built-In
- Disposal
- Floor Drains
- Great Room
- Oven: Double
- Oven: Gas
- Vaulted Ceilings
- Theater Room
- Video Door Bell(s)
- Video Camera(s)
- Floor Coverings: See Remarks; Carpet; Hardwood; Tile
- Window Coverings: See Remarks
- Air Conditioning: Central Air; Electric
- Heating: See Remarks; Electric: Radiant; Forced Air; Gas: Central; Hot Water
- Basement: (100% finished) Daylight; Full
Exterior Features Include
- Exterior: See Remarks; Basement Entrance; Deck; Covered; Double Pane Windows; Entry (Foyer); Outdoor Lighting; Patio: Covered
- Lot: Cul-de-Sac; Road: Paved; Sprinkler: Auto-Full; View: Lake; View: Mountain; View: Valley; Drip Irrigation: Auto-Full; View: Water
- Landscape: See Remarks; Landscaping: Full
- Roof: Asphalt Shingles; Metal
- Exterior: See Remarks; Asbestos Shingles; Metal; Other Wood
- Patio/Deck: 1 Patio 4 Deck
- Garage/Parking: Attached; Extra Width; Opener; Extra Length
- Garage Capacity: 3
Inclusions
- Alarm System
- Ceiling Fan
- Dryer
- Fireplace Equipment
- Fireplace Insert
- Freezer
- Gas Grill/BBQ
- Microwave
- Range
- Range Hood
- Refrigerator
- Washer
- Window Coverings
- Projector
- Video Door Bell(s)
- Video Camera(s)
- Smart Thermostat(s)
Other Features Include
- Amenities: See Remarks; Cable Tv Wired; Clubhouse; Exercise Room; Gated Community; Swimming Pool; Tennis Court
- Utilities: Gas: Connected; Power: Connected; Sewer: Available; Sewer: Connected; Sewer: Public; Water: Connected
- Water: See Remarks; Culinary
HOA Information:
- $2875/Annually
- Transfer Fee: 0.5%
- Biking Trails; Club House; Concierge; Fire Pit; Gated; Golf Course; Gym Room; Hiking Trails; Horse Trails; Pet Rules; Pets Permitted; Picnic Area; Pool; Security; Snow Removal; Spa; Tennis Court
Environmental Certifications
- See Remarks
Zoning Information
- Zoning:
Rooms Include
- 4 Total Bedrooms
- Floor 2: 1
- Floor 1: 1
- Basement 1: 2
- 5 Total Bathrooms
- Floor 2: 1 Full
- Floor 1: 1 Full
- Floor 1: 1 Half
- Basement 1: 2 Full
- Other Rooms:
- Floor 2: 1 Den(s);;
- Floor 1: 1 Family Rm(s); 1 Formal Living Rm(s); 1 Kitchen(s); 1 Semiformal Dining Rm(s); 1 Laundry Rm(s);
- Basement 1: 1 Family Rm(s);
Square Feet
- Floor 2: 700 sq. ft.
- Floor 1: 2550 sq. ft.
- Basement 1: 2500 sq. ft.
- Total: 5750 sq. ft.
Lot Size In Acres
- Acres: 0.50
Buyer's Brokerage Compensation
3% - The listing broker's offer of compensation is made only to participants of UtahRealEstate.com.
Schools
Designated Schools
View School Ratings by Utah Dept. of Education
Nearby Schools
| GreatSchools Rating | School Name | Grades | Distance |
|---|---|---|---|
6 |
J.R. Smith School Public Preschool, Elementary |
PK | 1.65 mi |
5 |
Timpanogos Middle School Public Middle School |
6-8 | 1.64 mi |
4 |
Wasatch High School Public High School |
9-12 | 2.08 mi |
8 |
Old Mill School Public Preschool, Elementary |
PK | 1.65 mi |
NR |
Wasatch Learning Academy Public Elementary, Middle School |
K-8 | 1.82 mi |
NR |
Wasatch District Preschool, Elementary, Middle School, High School |
1.82 mi | |
NR |
Wasatch Mount Junior High School Public Middle School |
8-9 | 2.22 mi |
5 |
Heber Valley School Public Preschool, Elementary |
PK | 2.80 mi |
7 |
Daniels Canyon School Public Preschool, Elementary |
PK | 2.86 mi |
4 |
Rocky Mountain Middle School Public Middle School |
6-8 | 2.93 mi |
9 |
Midway School Public Preschool, Elementary |
PK | 4.99 mi |
NR |
Soldier Hollow Charter School Charter Preschool, Elementary, Middle School |
PK | 5.64 mi |
NR |
South Summit District Preschool, Elementary, Middle School, High School |
8.71 mi | |
7 |
South Summit Middle School Public Elementary, Middle School |
5-8 | 8.86 mi |
6 |
South Summit High School Public High School |
9-12 | 9.02 mi |
Nearby Schools data provided by GreatSchools.
For information about radon testing for homes in the state of Utah click here.
This 4 bedroom, 5 bathroom home is located at 2066 E Oquirrh Mountain Cir in Heber City, UT. Built in 2023, the house sits on a 0.50 acre lot of land and is currently for sale at $4,800,000. This home is located in Wasatch County and schools near this property include J R Smith Elementary School, Timpanogos Middle Middle School, Wasatch High School and is located in the Wasatch School District.
Search more homes for sale in Heber City, UT.
Listing Broker
362 North Main Street
Heber, UT 84032
435-649-1884
