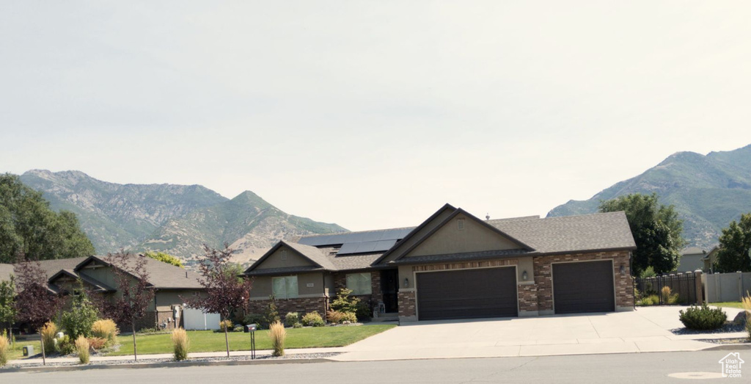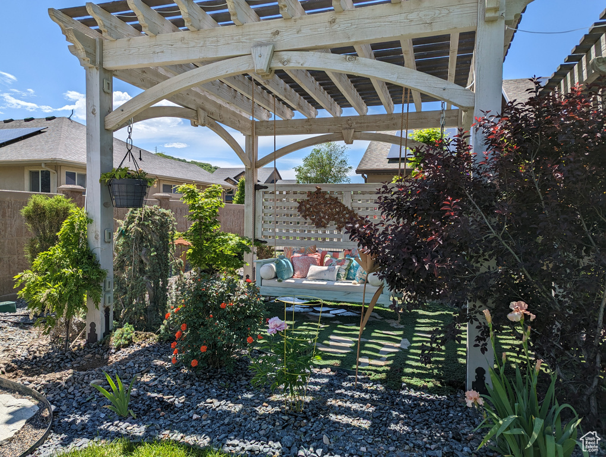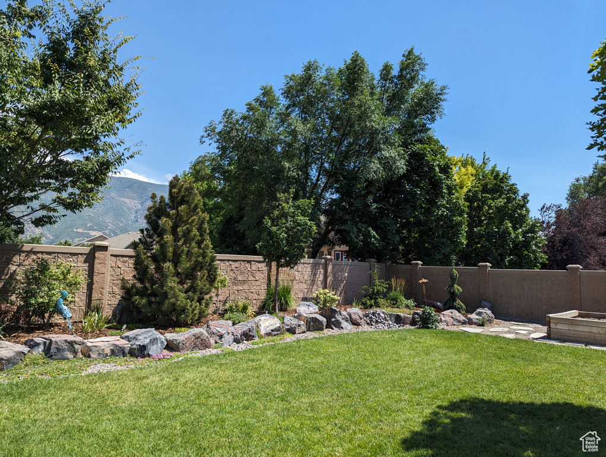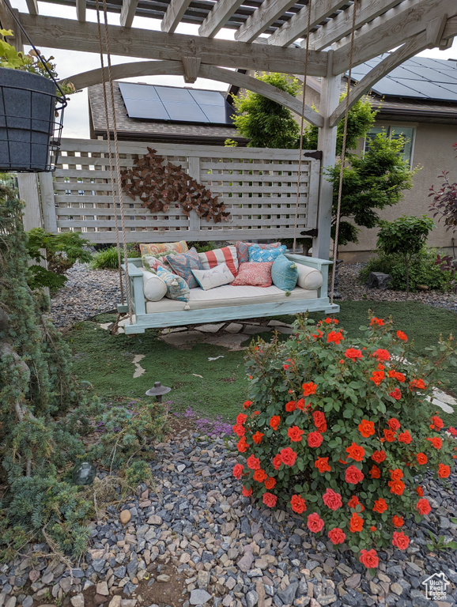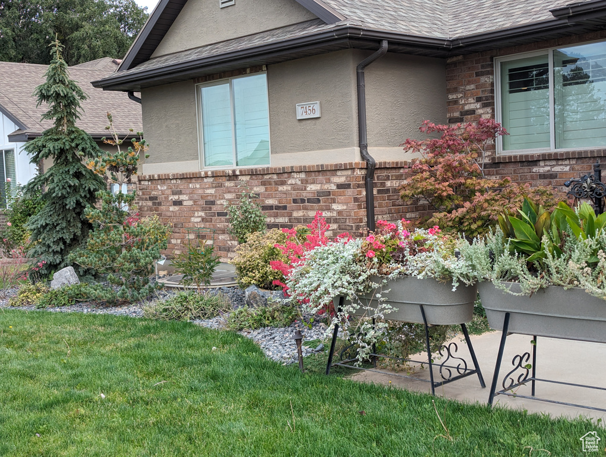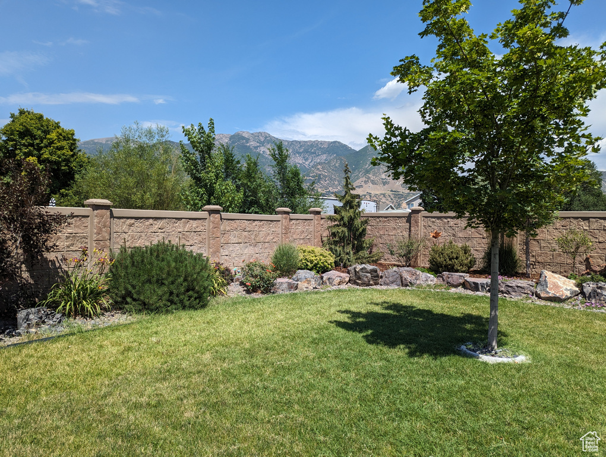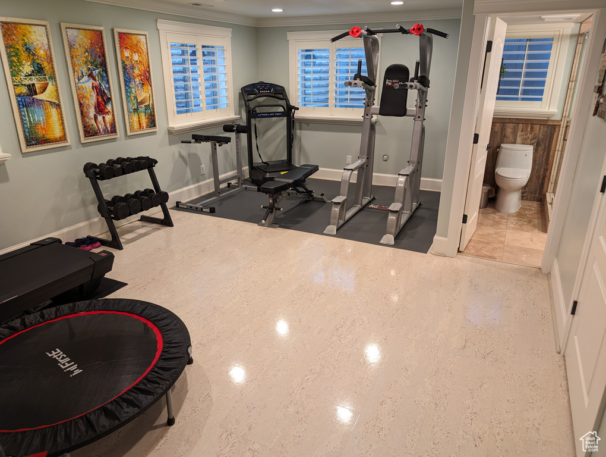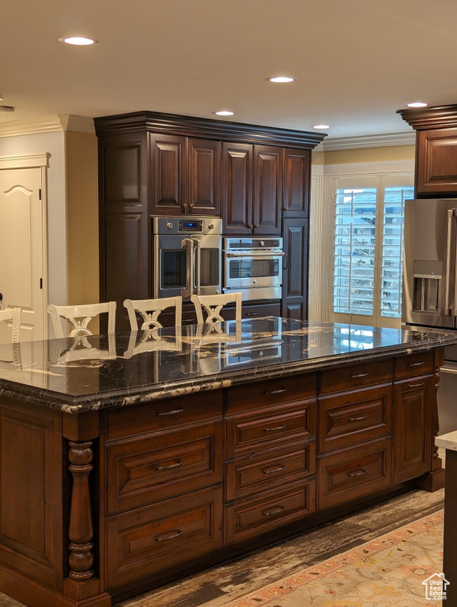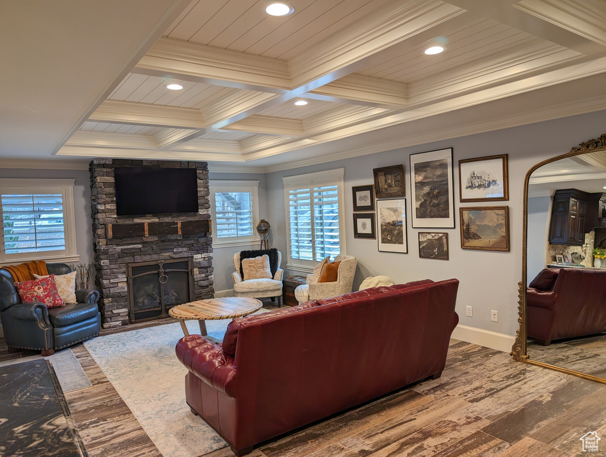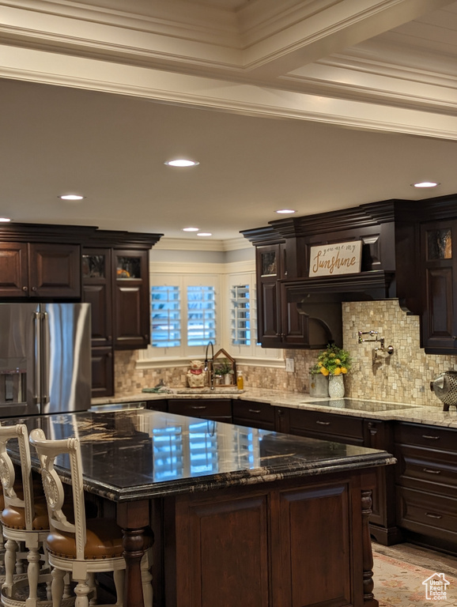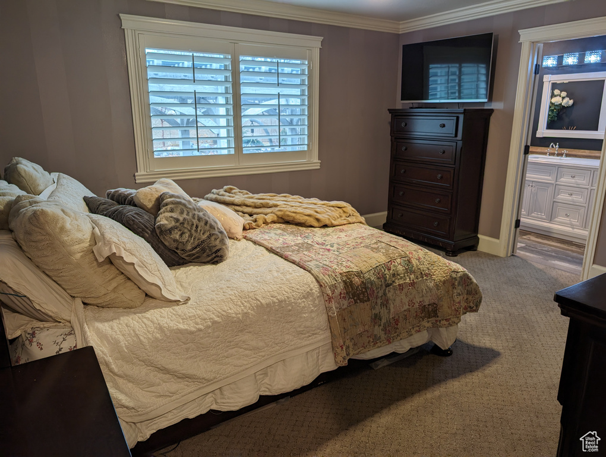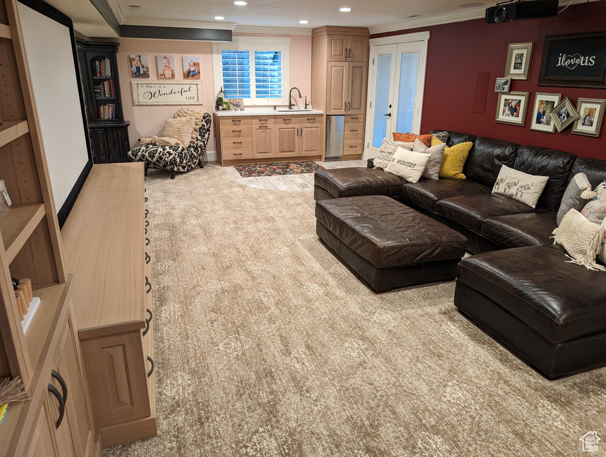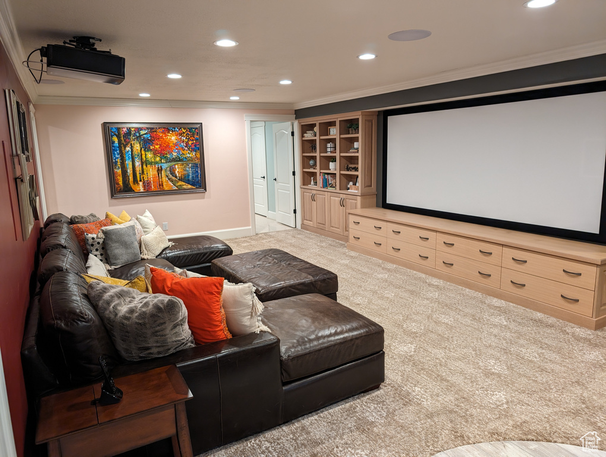Property Facts
Luxurious home with stunning views, Dolby Atmos theater room, custom showers, custom cherry cabinets and rift sawn white oak cabinets, freestanding tub, new AC/furnace ('22), Never have an electric bill again with 16.1kw solar panels.
Property Features
Interior Features Include
- Alarm: Fire
- Bath: Master
- Bath: Sep. Tub/Shower
- Central Vacuum
- Closet: Walk-In
- Den/Office
- Disposal
- Jetted Tub
- Range: Gas
- Range/Oven: Built-In
- Instantaneous Hot Water
- Granite Countertops
- Floor Coverings: Carpet; Tile; Cork
- Window Coverings: Plantation Shutters
- Air Conditioning: Central Air; Electric
- Heating: Forced Air; Gas: Central; Active Solar
- Basement: (100% finished) Full; Walkout
Exterior Features Include
- Exterior: Atrium; Basement Entrance; Bay Box Windows; Double Pane Windows; Patio: Covered; Storm Doors; Walkout; Patio: Open
- Lot: Cul-de-Sac; Curb & Gutter; Fenced: Full; Road: Paved; Secluded Yard; Sidewalks; Sprinkler: Auto-Full; Terrain, Flat; View: Mountain
- Landscape: Landscaping: Full; Mature Trees; Vegetable Garden
- Roof: Asphalt Shingles
- Exterior: Brick; Stucco
- Patio/Deck: 1 Patio
- Garage/Parking: Attached; Extra Width; Opener; Rv Parking
- Garage Capacity: 3
Inclusions
- Ceiling Fan
- Microwave
- Range
- Water Softener: Own
- Window Coverings
- Workbench
Other Features Include
- Amenities: Cable Tv Available; Cable Tv Wired; Electric Dryer Hookup; Exercise Room
- Utilities: Gas: Connected; Power: Connected; Sewer: Connected; Sewer: Public; Water: Connected
- Water: Culinary; Secondary
Solar Information
- Has Solar: Yes
- Install Dt: 2019-11-10
- Ownership: Owned
Zoning Information
- Zoning: RES
Rooms Include
- 4 Total Bedrooms
- Floor 1: 3
- Basement 1: 1
- 4 Total Bathrooms
- Floor 1: 2 Full
- Basement 1: 1 Full
- Basement 1: 1 Three Qrts
- Other Rooms:
- Floor 1: 1 Family Rm(s); 1 Kitchen(s); 1 Bar(s); 1 Semiformal Dining Rm(s); 1 Laundry Rm(s);
- Basement 1: 1 Family Rm(s); 2 Den(s);; 1 Formal Living Rm(s); 1 Kitchen(s);
Square Feet
- Floor 1: 1578 sq. ft.
- Basement 1: 1578 sq. ft.
- Total: 3156 sq. ft.
Lot Size In Acres
- Acres: 0.31
Buyer's Brokerage Compensation
3% - The listing broker's offer of compensation is made only to participants of UtahRealEstate.com.
Schools
Designated Schools
View School Ratings by Utah Dept. of Education
Nearby Schools
| GreatSchools Rating | School Name | Grades | Distance |
|---|---|---|---|
6 |
South Weber School Public Elementary |
K-6 | 0.75 mi |
3 |
South Ogden Junior High School Public Middle School |
7-9 | 2.29 mi |
4 |
Northridge High School Public High School |
10-12 | 2.96 mi |
4 |
Highmark Charter School Charter Elementary, Middle School |
K-9 | 1.13 mi |
3 |
Uintah School Public Elementary |
K-6 | 1.30 mi |
NR |
Childrens Classic #2 Private Preschool, Elementary |
PK-K | 1.45 mi |
7 |
Mountain View School Public Preschool, Elementary |
PK | 1.51 mi |
NR |
Layton Christian Academy Private Elementary, Middle School, High School |
K-12 | 1.67 mi |
NR |
Providence Montessori Academy Private Preschool, Elementary |
PK | 1.67 mi |
NR |
Weber Basin High School Private Elementary, Middle School, High School |
Ungraded | 1.97 mi |
6 |
Adams School Public Preschool, Elementary |
PK | 2.10 mi |
NR |
Providence Montessori Private Preschool, Elementary |
PK-3 | 2.12 mi |
NR |
Faith Baptist Academy Private Preschool, Elementary |
PK-6 | 2.20 mi |
NR |
Mckay Dee School Private Middle School, High School |
7-12 | 2.35 mi |
7 |
Shadow Valley School Public Elementary |
K-6 | 2.37 mi |
Nearby Schools data provided by GreatSchools.
For information about radon testing for homes in the state of Utah click here.
This 4 bedroom, 4 bathroom home is located at 7456 S 1740 E in South Weber, UT. Built in 2010, the house sits on a 0.31 acre lot of land and is currently for sale at $735,900. This home is located in Davis County and schools near this property include South Weber Elementary School, Sunset Middle School, Northridge High School and is located in the Davis School District.
Search more homes for sale in South Weber, UT.
Contact Agent

Listing Broker
1343 West 12th Street
Ogden, UT 84404
801-394-3813
