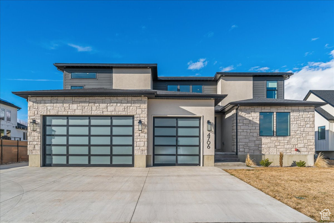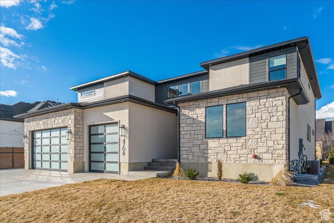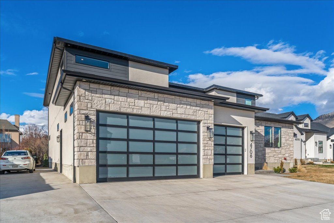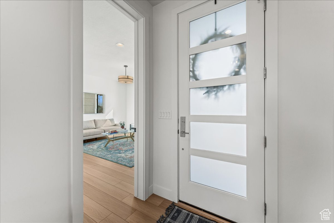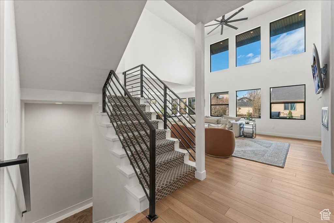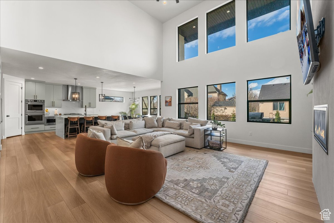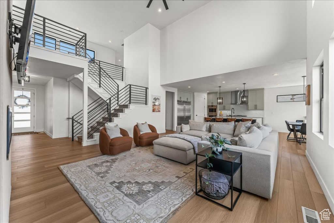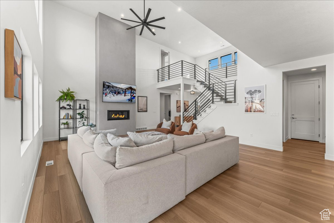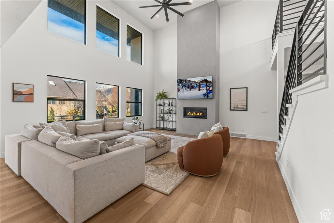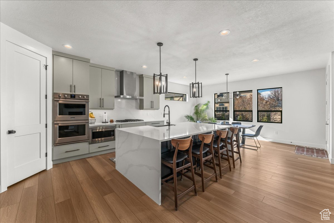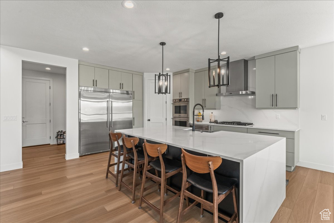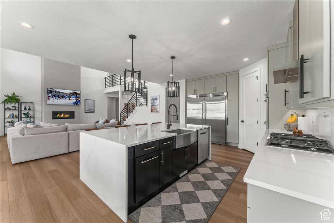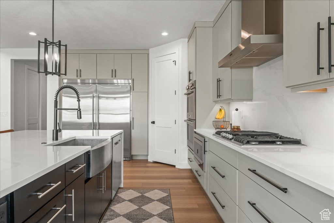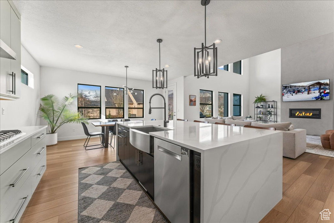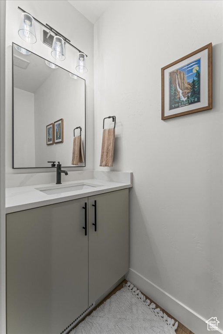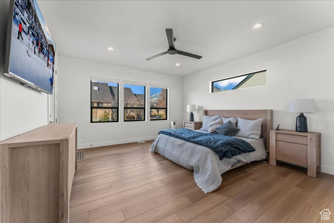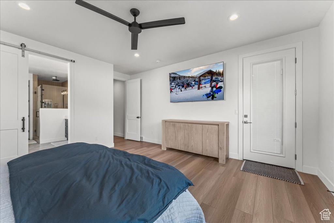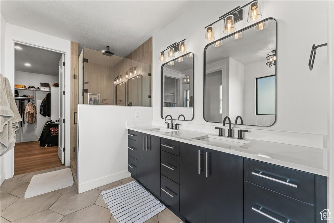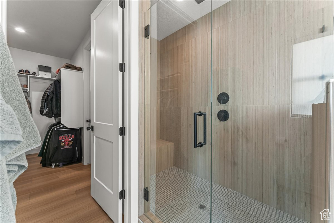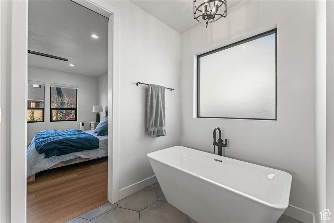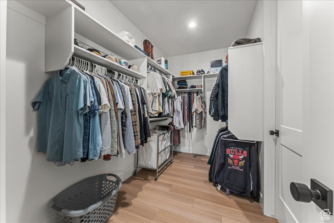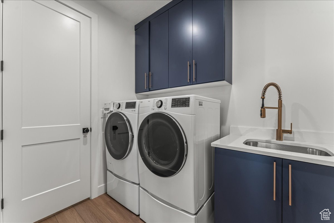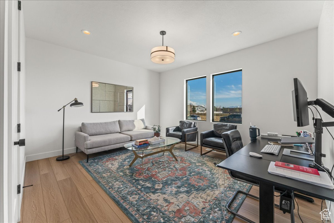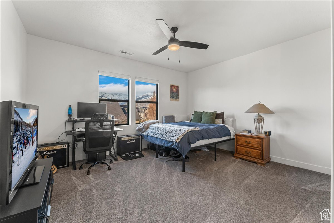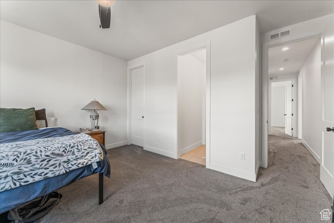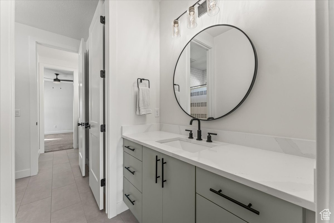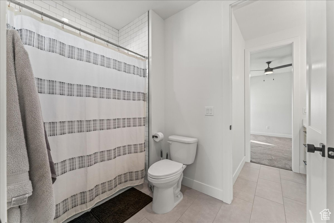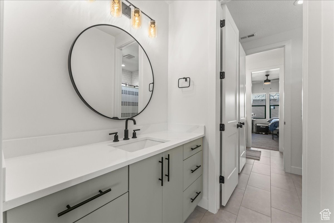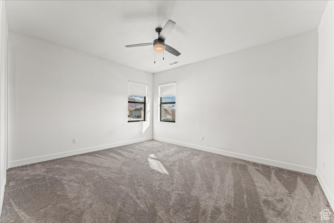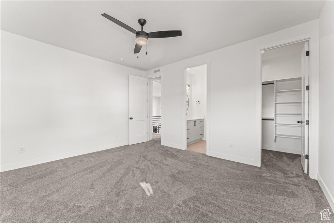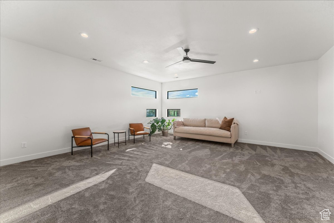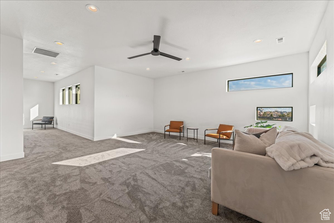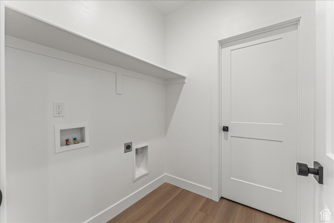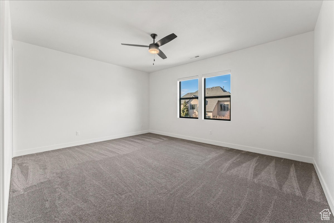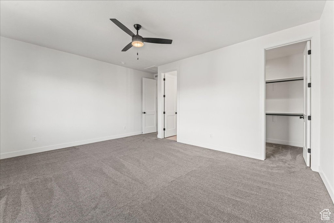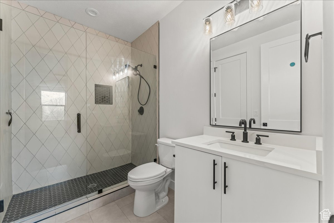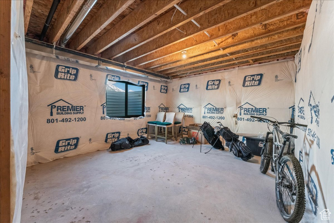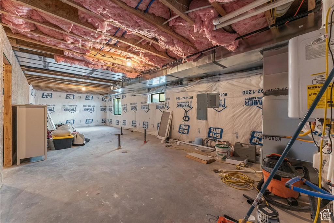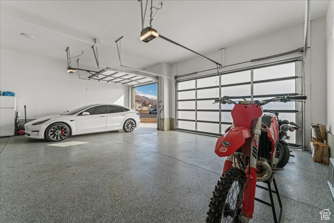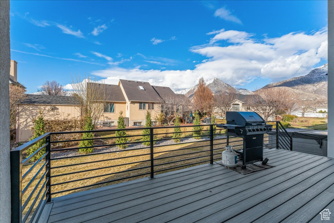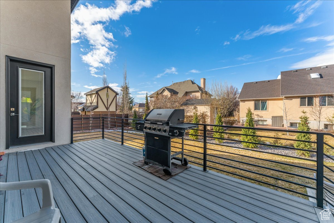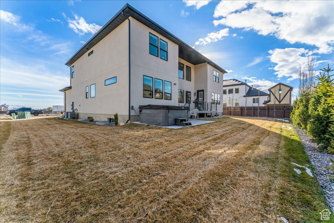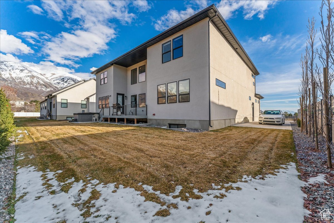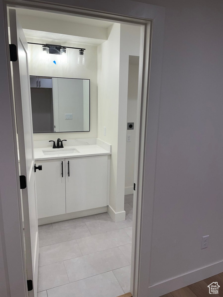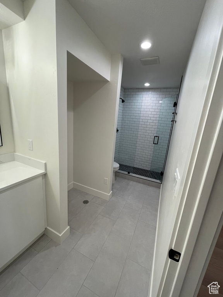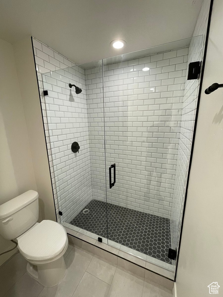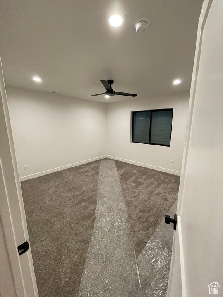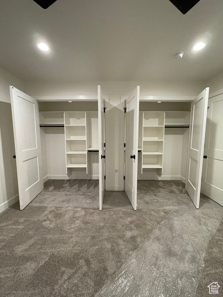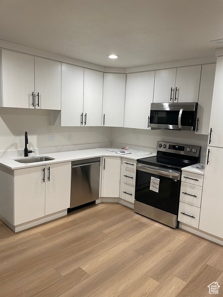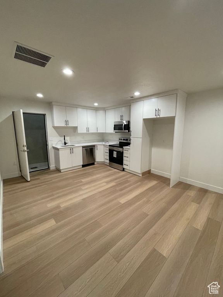Property Facts
Welcome to your dream home, where modern luxury and spacious living converge. You will quickly fall in love with the thought-out design and functionality of the floorplan. This custom-built home features 6 bedrooms for your growing family or plenty space for guests/family. Enjoy the custom kitchen, equipped with top-of-the-line appliances, commercial fridge, and huge island with ample storage space. You will love the mudroom as you enter in the home from the garage with large cubbies and storage space. The massive 3-car garage is fully finished with epoxy flooring & car charger for Tesla or EV! And don't forget the huge RV pad on the side of the home for guest parking, trailers, or RV. The possibilities truly are endless. Offering versatility and potential income opportunities, the basement features a separate entrance and mother-in-law apartment complete with a kitchenette, living area, bedroom, and bathroom. Tenants are currently paying $1,650/month and have a lease in place but are willing to break the lease if needed.
Property Features
Interior Features Include
- Closet: Walk-In
- Den/Office
- Gas Log
- Kitchen: Second
- Mother-in-Law Apt.
- Range: Gas
- Floor Coverings: Carpet; Tile; Vinyl
- Window Coverings: Blinds; Shades
- Air Conditioning: Central Air; Electric
- Heating: Gas: Central
- Basement: (31% finished) Entrance; Full; Walkout
Inclusions
- Ceiling Fan
- Hot Tub
- Microwave
- Range
- Range Hood
- Refrigerator
- Window Coverings
Other Features Include
- Amenities: Electric Dryer Hookup
- Utilities: Gas: Connected; Power: Connected; Sewer: Public; Water: Connected
- Water: Culinary
Zoning Information
- Zoning:
Rooms Include
- 6 Total Bedrooms
- Floor 2: 3
- Floor 1: 2
- Basement 1: 1
- 5 Total Bathrooms
- Floor 2: 2 Full
- Floor 1: 1 Full
- Floor 1: 1 Half
- Basement 1: 1 Three Qrts
- Other Rooms:
- Floor 2: 1 Family Rm(s); 1 Laundry Rm(s);
- Floor 1: 1 Family Rm(s); 1 Den(s);; 1 Kitchen(s); 1 Semiformal Dining Rm(s); 1 Laundry Rm(s);
- Basement 1: 1 Kitchen(s); 1 Laundry Rm(s);
Square Feet
- Floor 2: 1837 sq. ft.
- Floor 1: 2133 sq. ft.
- Basement 1: 2056 sq. ft.
- Total: 6026 sq. ft.
Lot Size In Acres
- Acres: 0.23
Buyer's Brokerage Compensation
2% - The listing broker's offer of compensation is made only to participants of UtahRealEstate.com.
Schools
Designated Schools
View School Ratings by Utah Dept. of Education
Nearby Schools
| GreatSchools Rating | School Name | Grades | Distance |
|---|---|---|---|
8 |
Cedar Ridge School Public Preschool, Elementary |
PK | 0.37 mi |
7 |
Mountain Ridge Jr High School Public Middle School |
7-9 | 1.05 mi |
7 |
Lone Peak High School Public High School |
10-12 | 0.25 mi |
8 |
Deerfield School Public Preschool, Elementary |
PK | 0.89 mi |
8 |
Lincoln Academy Charter Elementary, Middle School |
K-9 | 1.11 mi |
NR |
American Heritage School Private Elementary, Middle School, High School |
K-12 | 1.46 mi |
5 |
Canyon Grove Academy Charter Elementary, Middle School |
K-8 | 1.49 mi |
8 |
Legacy School Public Preschool, Elementary |
PK | 1.70 mi |
7 |
Mountainville Academy Charter Elementary, Middle School |
K-9 | 1.81 mi |
6 |
American Fork Jr High School Public Middle School |
7-9 | 1.85 mi |
5 |
American Fork High School Public High School |
10-12 | 1.86 mi |
10 |
Highland School Public Preschool, Elementary |
PK | 1.89 mi |
9 |
Westfield School Public Preschool, Elementary |
PK | 1.96 mi |
8 |
Timberline Middle School Public Middle School |
7-9 | 1.97 mi |
NR |
New Hope Academy Private Elementary, Middle School, High School |
K-11 | 2.02 mi |
Nearby Schools data provided by GreatSchools.
For information about radon testing for homes in the state of Utah click here.
This 6 bedroom, 5 bathroom home is located at 4706 W 10250 N in Highland, UT. Built in 2022, the house sits on a 0.23 acre lot of land and is currently for sale at $1,400,000. This home is located in Utah County and schools near this property include Cedar Ridge Elementary School, Mt Ridge Middle School, Lone Peak High School and is located in the Alpine School District.
Search more homes for sale in Highland, UT.
Contact Agent
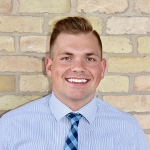
Listing Broker
126 W 12300 S
Draper, UT 84020
801-678-3337
