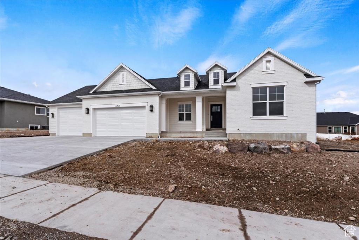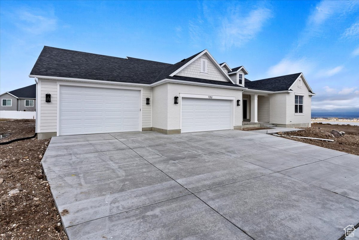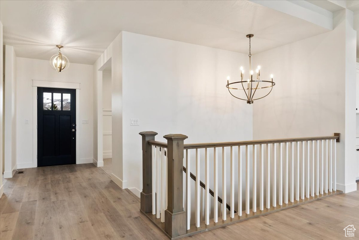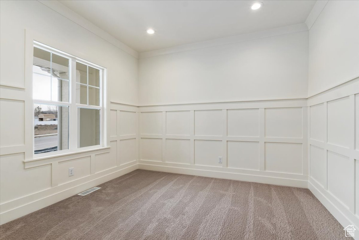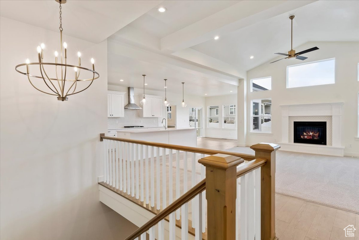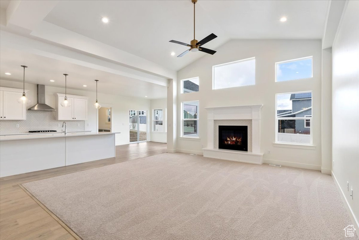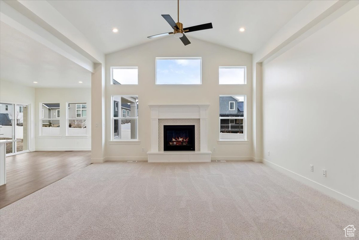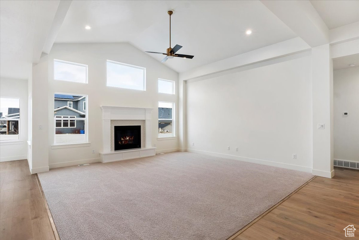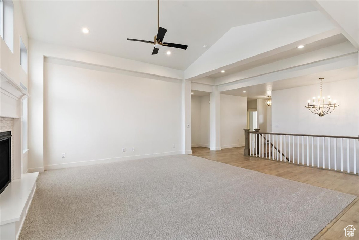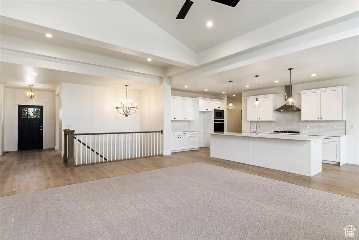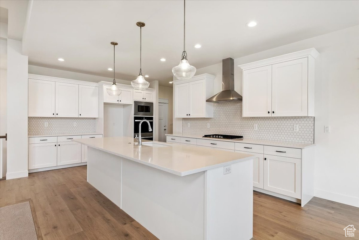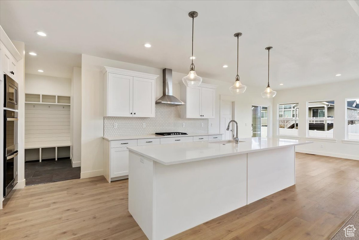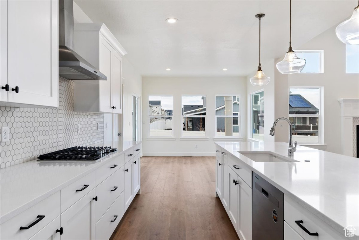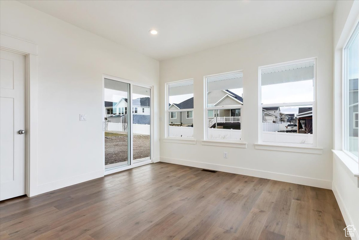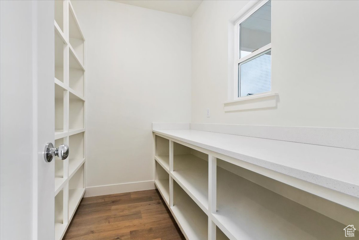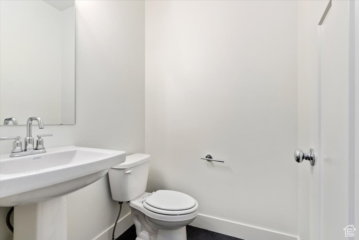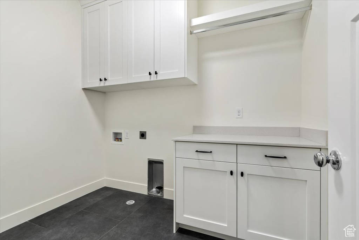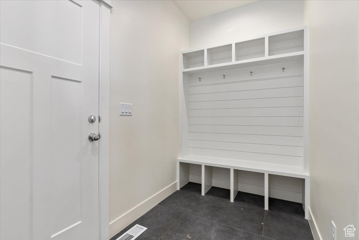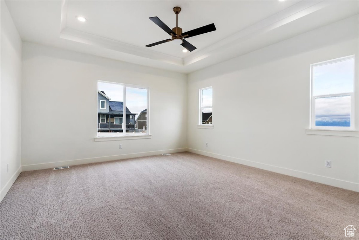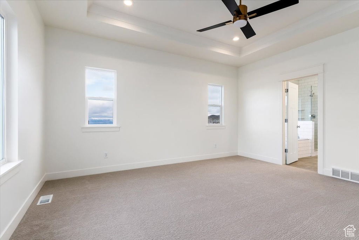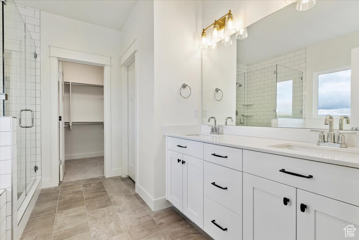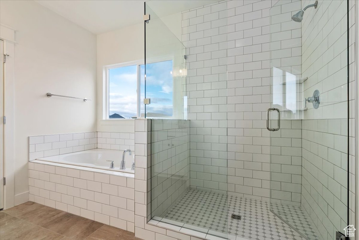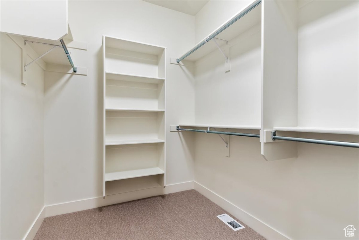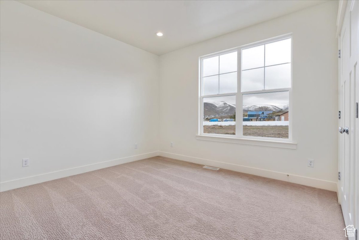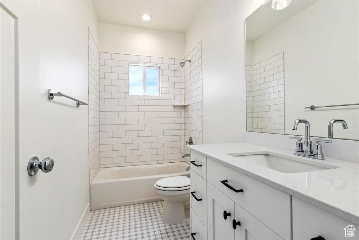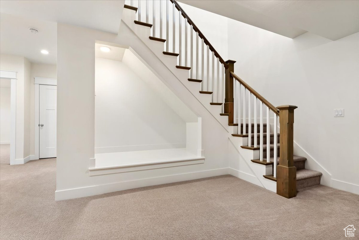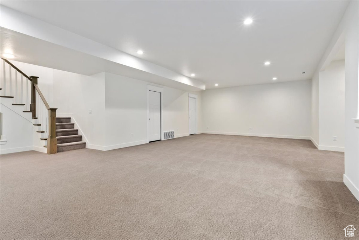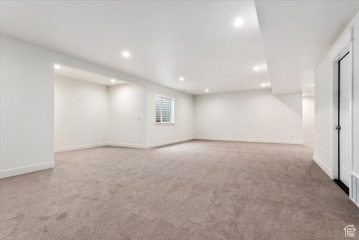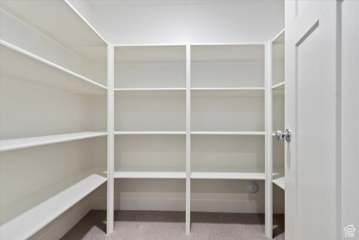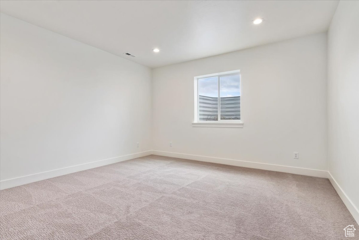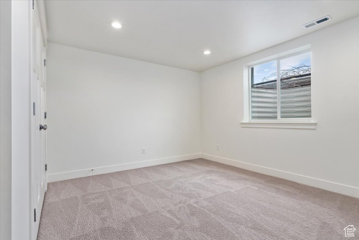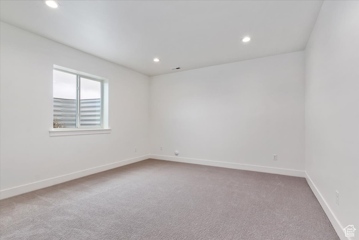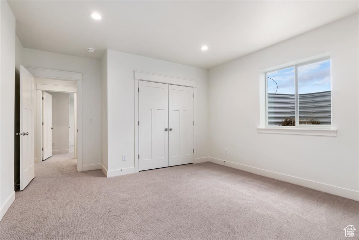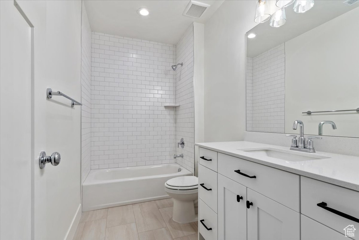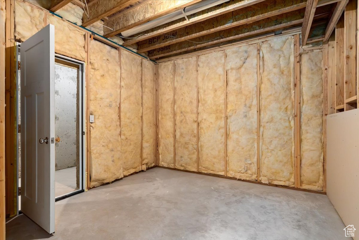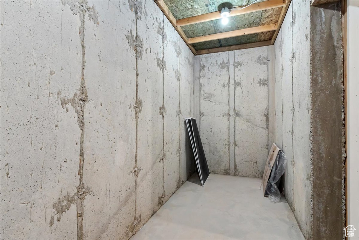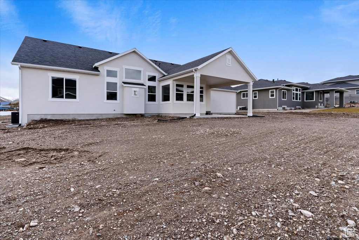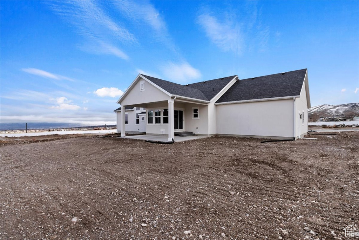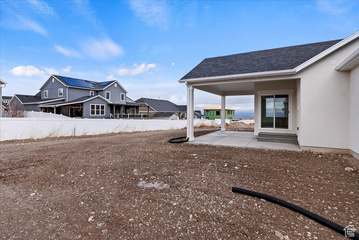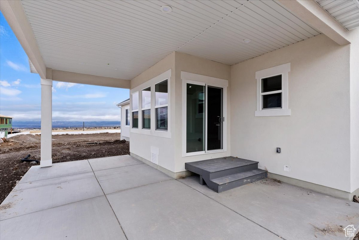Property Facts
Beautiful newly construction home with great views of the valley and a 4 car garage (one side is 36' deep!) on a 1/3 acre, south facing lot! This open floor plan has 9' ceilings on the main with 11' vault in the family room. A wall of windows surrounds a lovely fireplace. Galley kitchen with large island bar, Whirlpool appliances which include double ovens and a 36" gas cooktop, a large walk-in pantry with shelving and countertops, large laundry room with cabinets and counter, spacious dining nook, large covered patio. Large Primary suite has a recessed tray ceiling, grand bathroom, walk-in closet. Finished basement even has a dedicated and finished storage room with shelving, and is plumbed for a future wet bar. Light, bright interior colors, and great looking engineered hardwood floors. Wonderful floor plan!
Property Features
Interior Features Include
- See Remarks
- Bar: Dry
- Bath: Master
- Bath: Sep. Tub/Shower
- Closet: Walk-In
- Den/Office
- Dishwasher, Built-In
- Disposal
- Floor Drains
- Gas Log
- Great Room
- Oven: Double
- Oven: Wall
- Range: Countertop
- Range: Gas
- Silestone Countertops
- Floor Coverings: See Remarks; Carpet; Hardwood; Tile
- Air Conditioning: Central Air; Electric
- Heating: Forced Air; Gas: Central; >= 95% efficiency
- Basement: (78% finished) Full
Exterior Features Include
- Exterior: Double Pane Windows; Outdoor Lighting; Patio: Covered; Porch: Open
- Lot: Curb & Gutter; Road: Paved; Sidewalks; Terrain, Flat; View: Mountain; View: Valley
- Landscape:
- Roof: Asphalt Shingles
- Exterior: Brick; Stucco; Cement Board
- Patio/Deck: 1 Patio
- Garage/Parking: See Remarks; Attached; Opener; Extra Length
- Garage Capacity: 4
Inclusions
- Range
- Range Hood
Other Features Include
- Amenities: Cable Tv Wired; Electric Dryer Hookup
- Utilities: Gas: Connected; Power: Connected; Sewer: Connected; Sewer: Public; Water: Connected
- Water: Culinary
HOA Information:
- $38/Monthly
- Transfer Fee: $500
Zoning Information
- Zoning: 4144
Special Owner Type:
- Agent Owned
Rooms Include
- 5 Total Bedrooms
- Floor 1: 2
- Basement 1: 3
- 4 Total Bathrooms
- Floor 1: 2 Full
- Floor 1: 1 Half
- Basement 1: 1 Full
- Other Rooms:
- Floor 1: 1 Family Rm(s); 1 Den(s);; 1 Kitchen(s); 1 Bar(s); 1 Semiformal Dining Rm(s); 1 Laundry Rm(s);
- Basement 1: 1 Family Rm(s);
Square Feet
- Floor 1: 2129 sq. ft.
- Basement 1: 2259 sq. ft.
- Total: 4388 sq. ft.
Lot Size In Acres
- Acres: 0.34
Buyer's Brokerage Compensation
2.5% - The listing broker's offer of compensation is made only to participants of UtahRealEstate.com.
Schools
Designated Schools
View School Ratings by Utah Dept. of Education
Nearby Schools
| GreatSchools Rating | School Name | Grades | Distance |
|---|---|---|---|
6 |
Butterfield Canyon School Public Elementary |
K-6 | 0.60 mi |
7 |
Fort Herriman Middle School Public Middle School |
7-9 | 1.70 mi |
5 |
Herriman High School Public High School |
10-12 | 2.05 mi |
8 |
Herriman School Public Elementary |
K-6 | 1.64 mi |
6 |
Athlos Academy of Utah Charter Elementary, Middle School |
K-8 | 2.17 mi |
4 |
Advantage Arts Academy Charter Elementary |
K-6 | 2.26 mi |
6 |
Blackridge School Public Elementary |
K-6 | 2.30 mi |
5 |
Bastian School Public Elementary |
K-6 | 2.38 mi |
5 |
Silver Crest School Public Elementary |
K-6 | 2.44 mi |
3 |
Copper Mountain Middle School Public Middle School |
7-9 | 2.58 mi |
6 |
Foothills School Public Elementary |
K-6 | 2.93 mi |
7 |
Early Light Academy At Daybreak Charter Elementary, Middle School |
K-9 | 3.38 mi |
5 |
Providence Hall Charter Elementary, Middle School, High School |
K-12 | 3.54 mi |
NR |
D and K Day Care/Preschool Private Preschool, Elementary |
PK | 3.56 mi |
5 |
Mountain Ridge High Public High School |
10-12 | 3.75 mi |
Nearby Schools data provided by GreatSchools.
For information about radon testing for homes in the state of Utah click here.
This 5 bedroom, 4 bathroom home is located at 7252 W Hall Crossing Dr in Herriman, UT. Built in 2024, the house sits on a 0.34 acre lot of land and is currently for sale at $1,219,900. This home is located in Salt Lake County and schools near this property include Butterfield Canyon Elementary School, Fort Herriman Middle School, Mountain Ridge High School and is located in the Jordan School District.
Search more homes for sale in Herriman, UT.
Listing Broker
111 S Frontage Road
Centerville, UT 84014
801-905-8000
