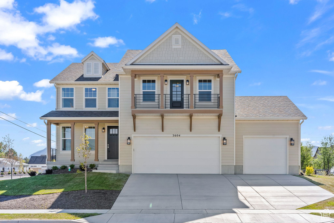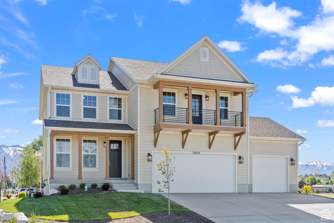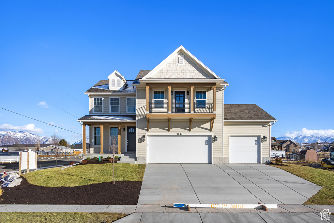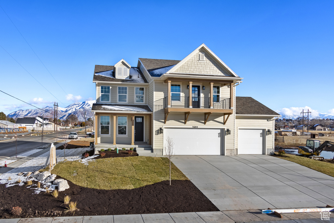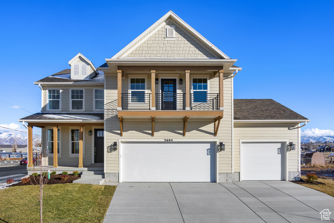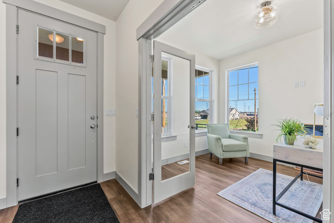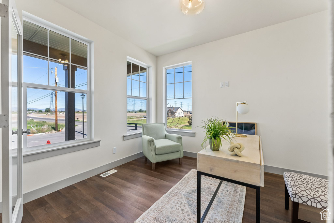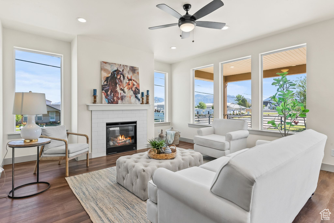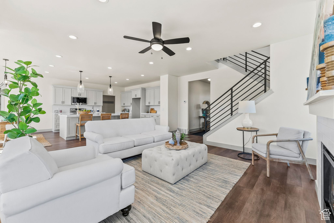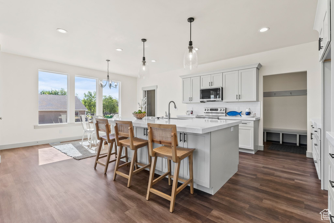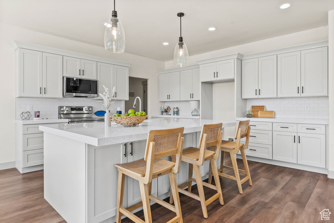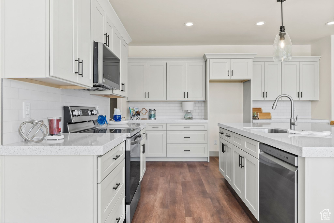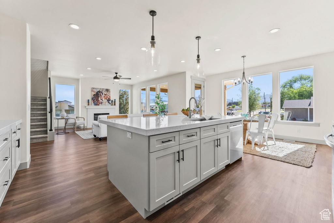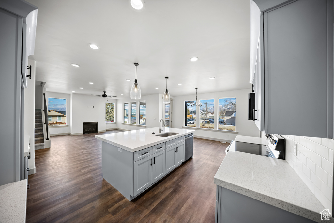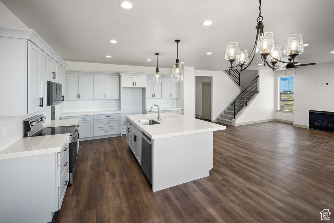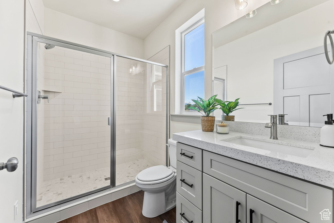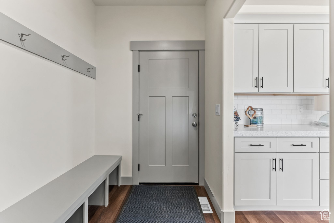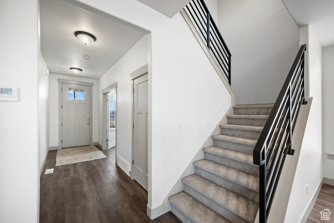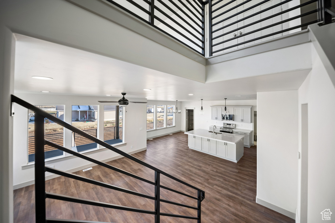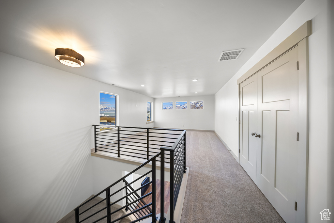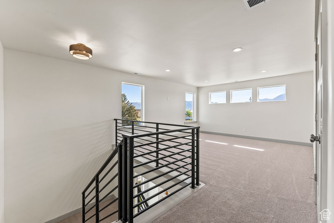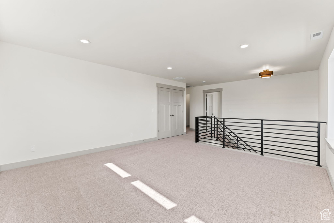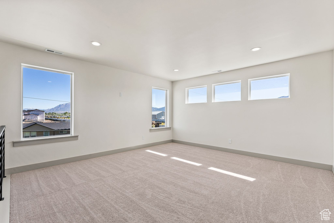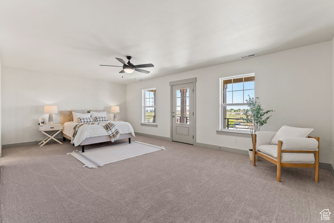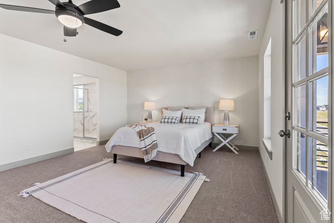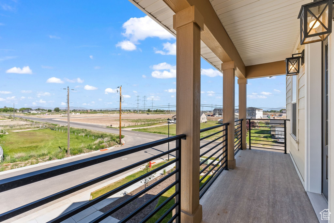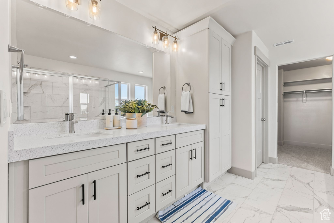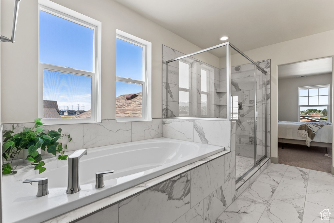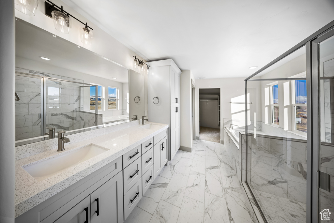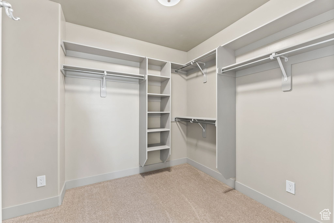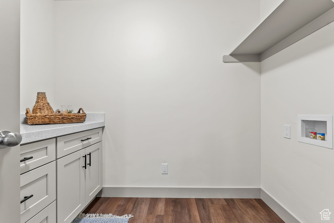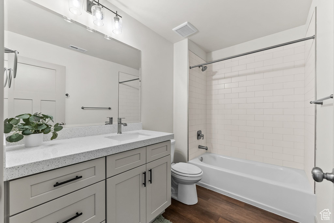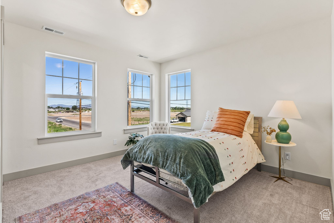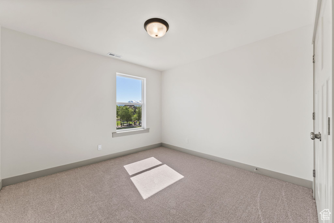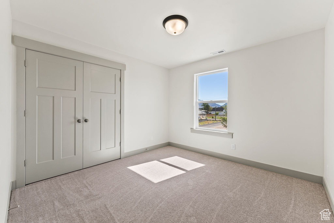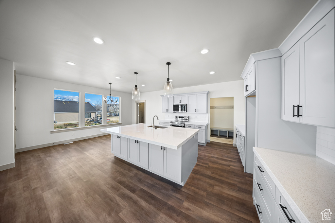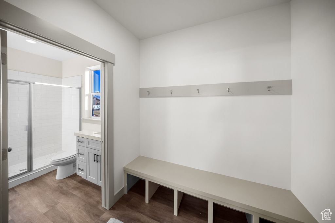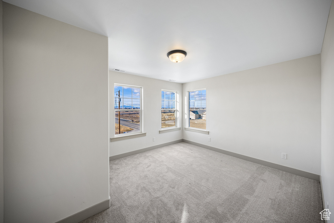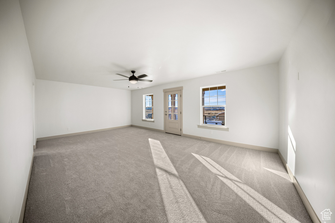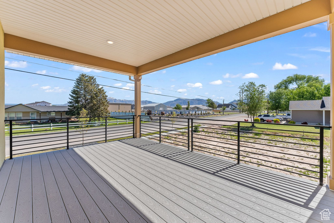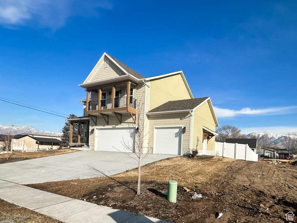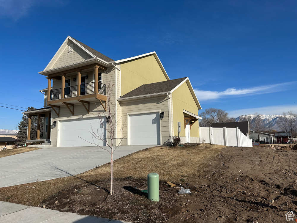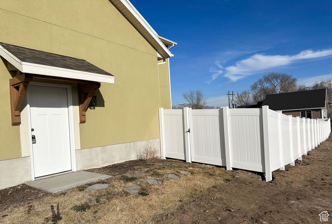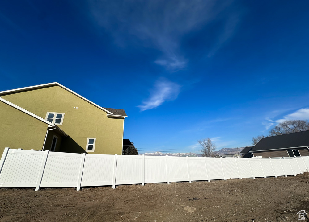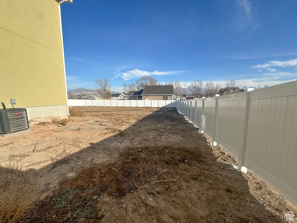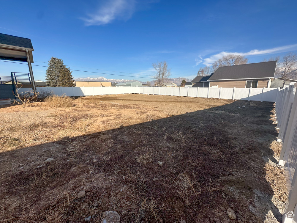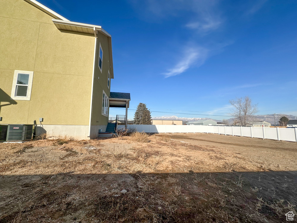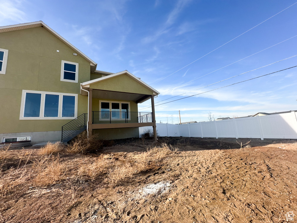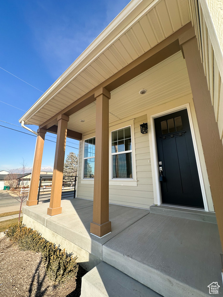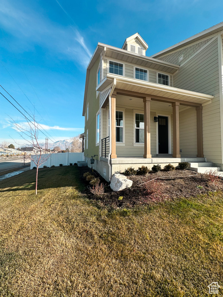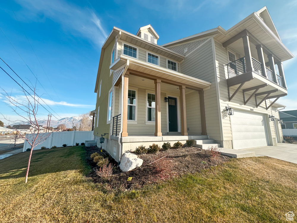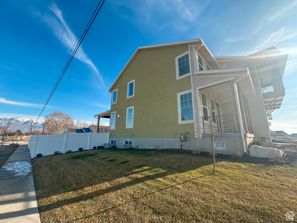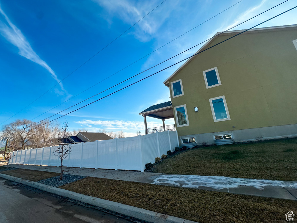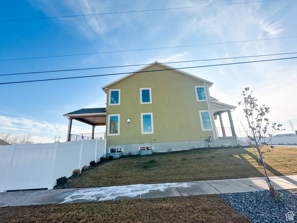Property Facts
Immerse yourself in the charm of this home, complete with landscaped front yard, sprinkler systems, and encircled by vinyl fencing. Beyond the picturesque exterior, discover a wealth of exceptional features within.Indulge in the convenience of a spacious 3-car garage, and find sanctuary in the four generously sized bedrooms, all located on the same level. With two full bathrooms and laundry, comfort and practicality effortlessly intertwine. The master suite exudes luxury, boasting an oversized walk-in closet, a sumptuous separate tub, and shower, and a private walkout patio-an idyllic setting for relishing mesmerizing sunsets from the comfort of your own bedroom. Awaiting your personal touch, the unfinished basement presents endless possibilities for future growth and expansion, with potential for 2+ bedrooms, a bathroom, and a family room-a canvas ready to be transformed to suit your lifestyle. Crafted by a distinguished builder with over three decades of expertise, this home epitomizes opulence without compromise. Revel in the elegance of solid countertops, the energy efficiency of LED lighting, and the sophistication of 4" baseboards. Step outside to the expansive deck adjacent to the kitchen, perfect for outdoor entertaining, or retreat to the dedicated home office, flooded with natural light-a haven for productivity. Gather around the fireplace on chilly winter nights, or explore the versatility of the large multi-use area upstairs-a space designed to adapt to your ever-changing needs. With its meticulous craftsmanship and thoughtful design, this home sets a new standard for luxurious living. Seller is currently offering to help buy down interest rate if buyer uses sellers preferred lender. Please call agent for details on the incentive.
Property Features
Interior Features
- Bath: Primary
- Bath: Sep. Tub/Shower
- Closet: Walk-In
- Den/Office
- Dishwasher, Built-In
- Disposal
- Kitchen: Updated
- Oven: Gas
- Range: Gas
- Range/Oven: Free Stdng.
- Vaulted Ceilings
- Granite Countertops
- Floor Coverings: Carpet; Laminate; Tile
- Window Coverings: None
- Air Conditioning: Central Air; Electric; Natural Ventilation
- Heating: Forced Air; Gas: Central; >= 95% efficiency
- Basement: (0% finished) Full
Exterior Features
- Exterior: Deck; Covered; Double Pane Windows; Outdoor Lighting; Porch: Open
- Lot: Corner Lot; Fenced: Part; Terrain, Flat; Terrain: Grad Slope; View: Mountain
- Landscape: Landscaping: Full
- Roof: Asphalt Shingles
- Exterior: Stucco; Cement Board; Vinyl
- Patio/Deck: 1 Deck
- Garage/Parking: Built-In; Opener; Parking: Covered; Parking: Uncovered; RV Parking
- Garage Capacity: 3
Other Features
- Amenities: Electric Dryer Hookup; Home Warranty
- Utilities: Gas: Connected; Power: Connected; Sewer: Connected; Water: Connected
- Water: Culinary; Secondary
Included in Transaction
- Microwave
- Range
- Range Hood
Property Size
- Floor 2: 1,755 sq. ft.
- Floor 1: 1,163 sq. ft.
- Basement 1: 1,200 sq. ft.
- Total: 4,118 sq. ft.
- Lot Size: 0.31 Acres
Floor Details
- 4 Total Bedrooms
- Floor 2: 4
- 3 Total Bathrooms
- Floor 2: 2 Full
- Floor 1: 1 Three Qrts
- Other Rooms:
- Floor 2: 1 Den(s);; 1 Laundry Rm(s);
- Floor 1: 1 Family Rm(s); 1 Formal Living Rm(s); 1 Kitchen(s); 1 Bar(s); 1 Semiformal Dining Rm(s);
Schools
Designated Schools
View School Ratings by Utah Dept. of Education
Nearby Schools
| GreatSchools Rating | School Name | Grades | Distance |
|---|---|---|---|
2 |
Sand Ridge Jr High School Public Middle School |
7-9 | 1.72 mi |
5 |
Kanesville School Public Elementary |
K-6 | 0.81 mi |
5 |
North Park School Public Elementary |
K-6 | 1.36 mi |
4 |
Midland School Public Preschool, Elementary |
PK | 1.42 mi |
3 |
West Haven School Public Elementary |
K-6 | 1.43 mi |
3 |
Valley View School Public Elementary |
K-6 | 1.46 mi |
4 |
Bridge Elementary School Charter Elementary |
K-6 | 1.65 mi |
3 |
Roy High School Public High School |
10-12 | 1.83 mi |
3 |
Rocky Mountain Jr High School Public Middle School |
7-9 | 2.11 mi |
2 |
Lakeview School Public Elementary |
K-6 | 2.21 mi |
7 |
Quest Academy Charter Elementary, Middle School |
K-9 | 2.22 mi |
3 |
Country View School Public Elementary |
K-6 | 2.34 mi |
2 |
Roy School Public Elementary |
K-6 | 2.44 mi |
NR |
Busy Bee's Playhouse Private Elementary |
K | 2.49 mi |
1 |
Roy Jr High School Public Middle School |
7-9 | 2.57 mi |
Nearby Schools data provided by GreatSchools.
For information about radon testing for homes in the state of Utah click here.
This 4 bedroom, 3 bathroom home is located at 3604 S Macy Ln in West Haven, UT. Built in 2023, the house sits on a 0.31 acre lot of land and is currently for sale at $799,950. This home is located in Weber County and schools near this property include Kanesville Elementary School, Rocky Mt Middle School, Fremont High School and is located in the Weber School District.
Search more homes for sale in West Haven, UT.
Contact Agent

McCall Vargas
801-898-1929Listing Broker
4061 W Sugarberry St
Eagle, ID 83616
801-891-4734
