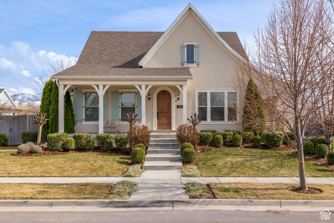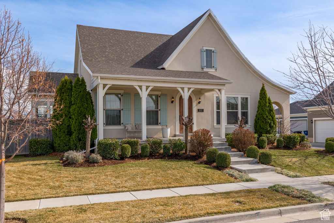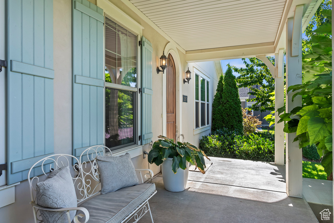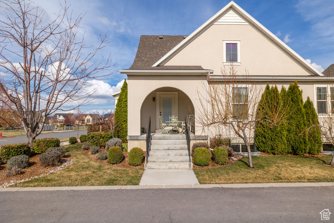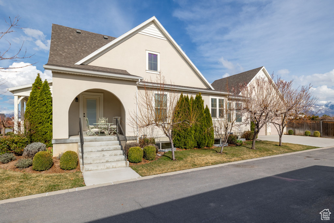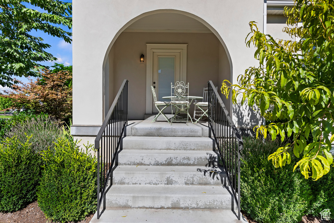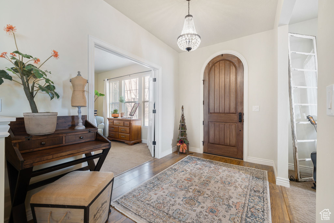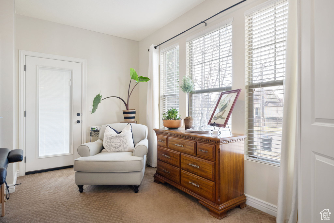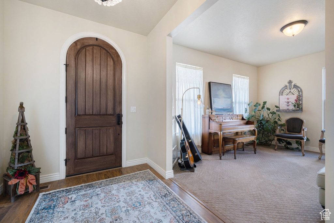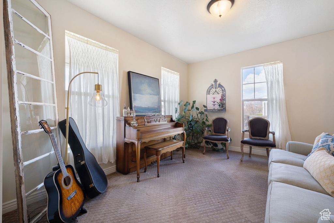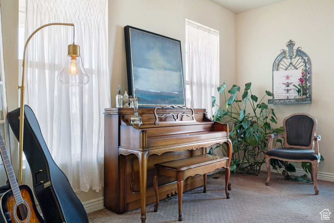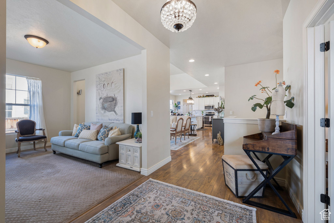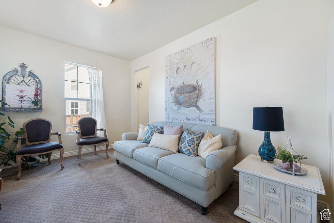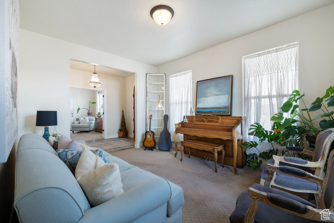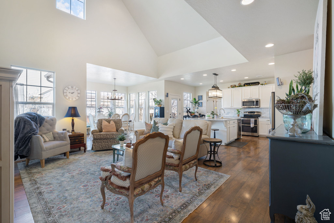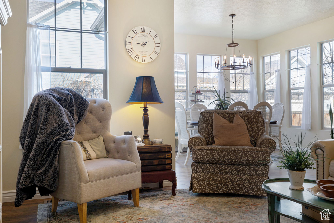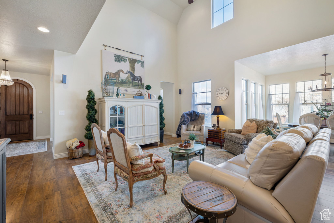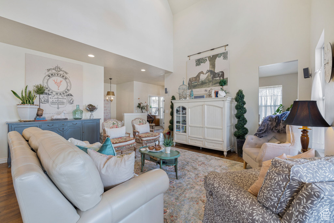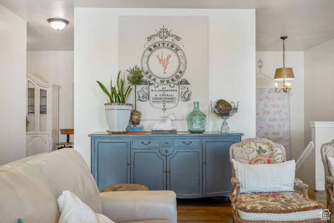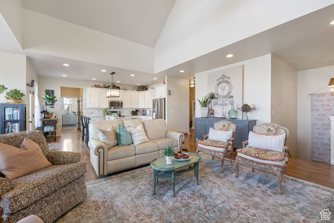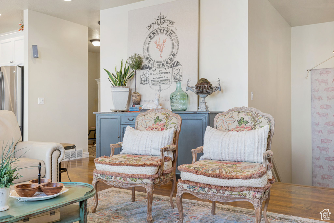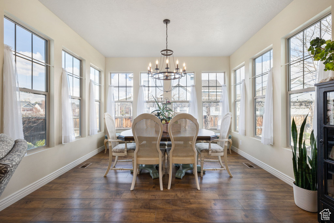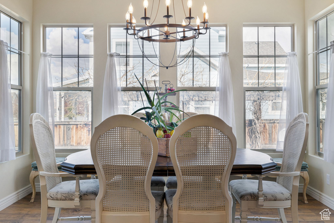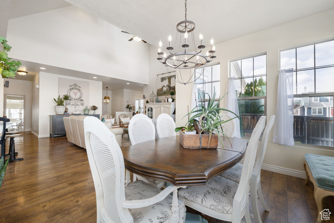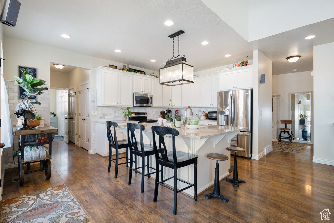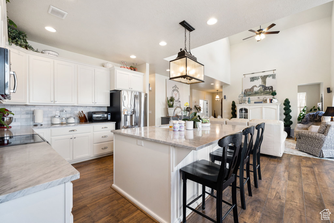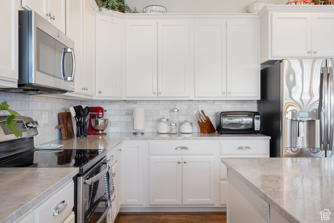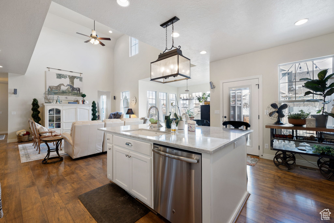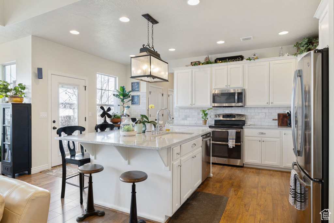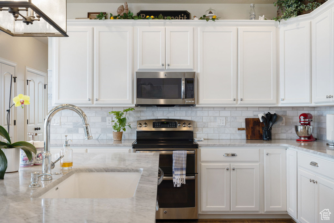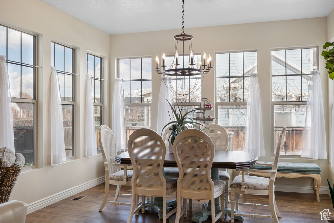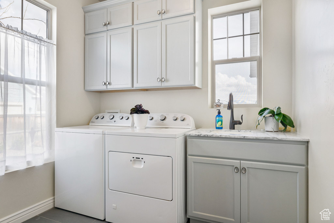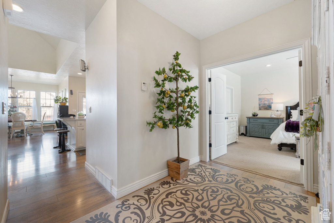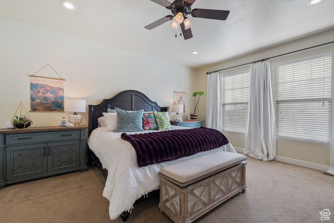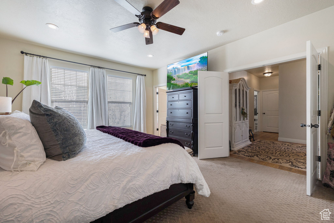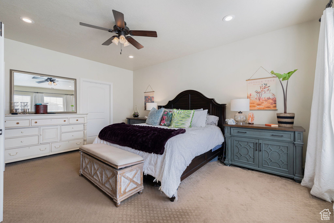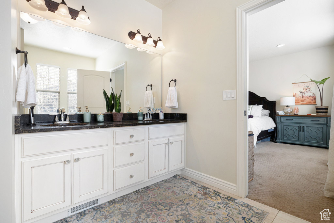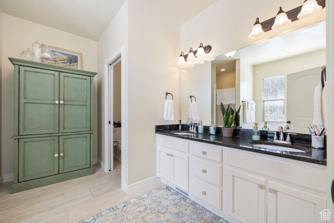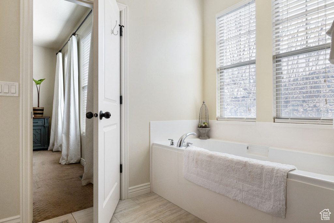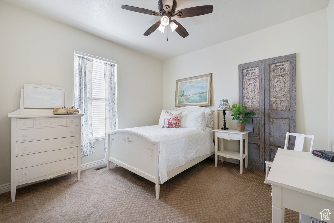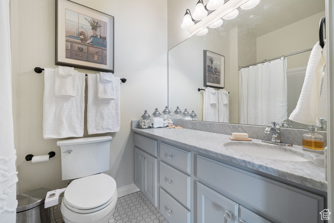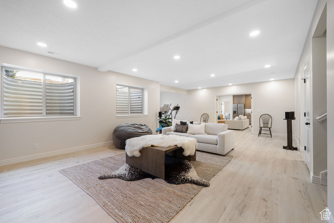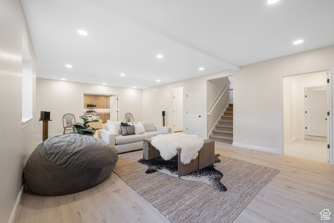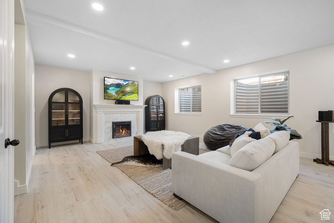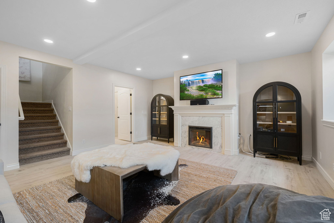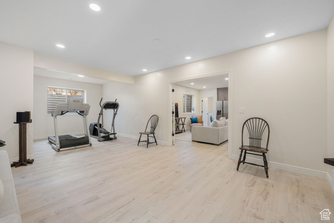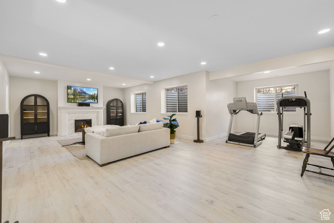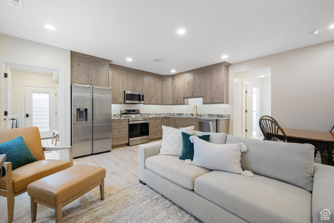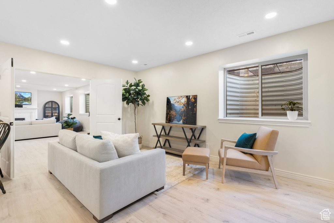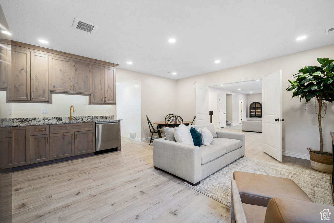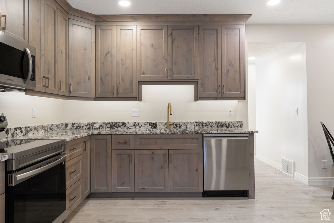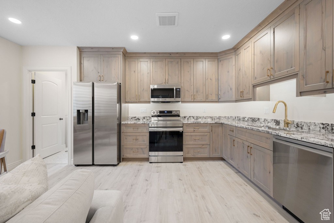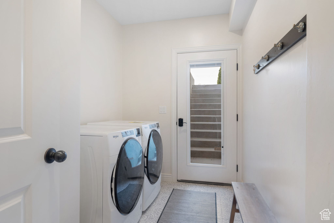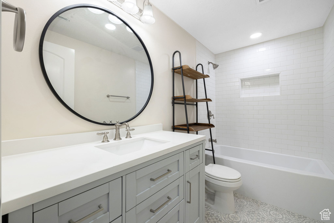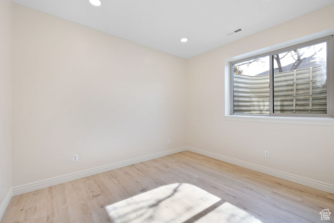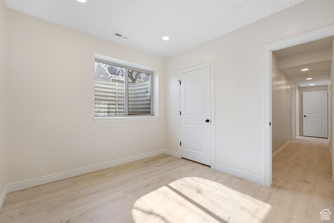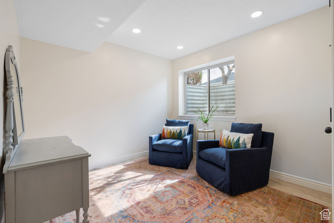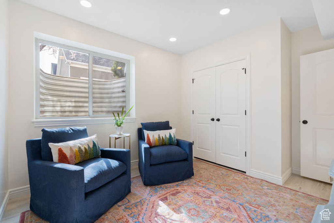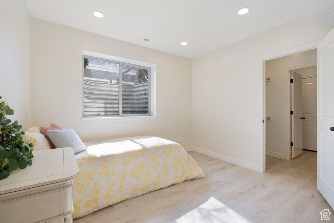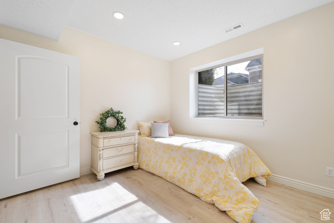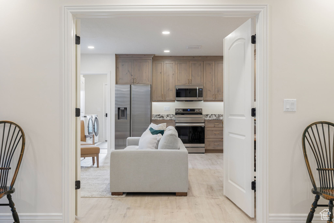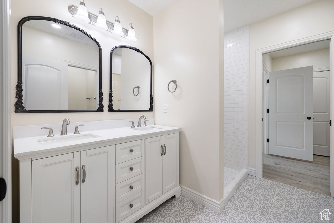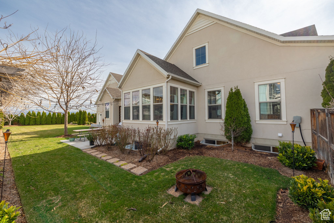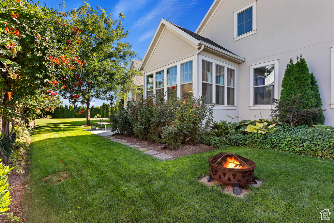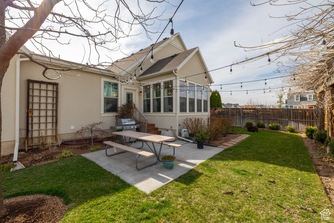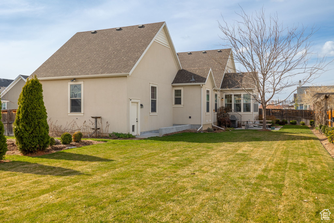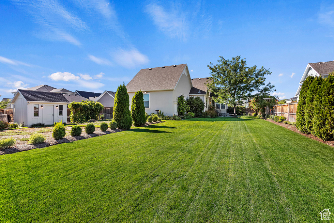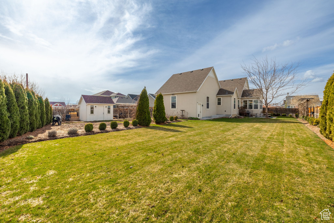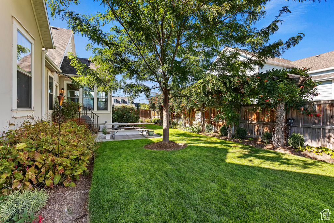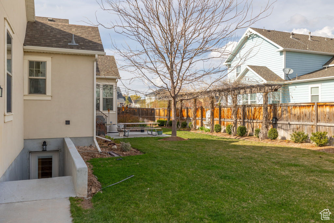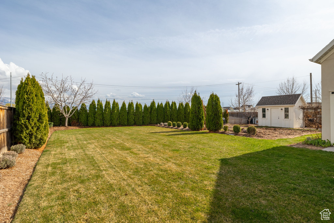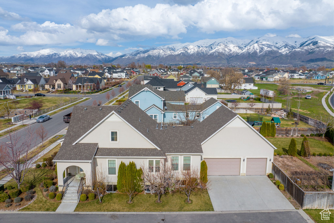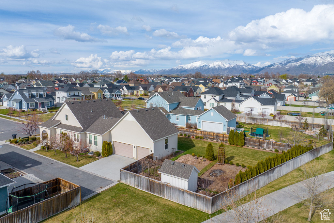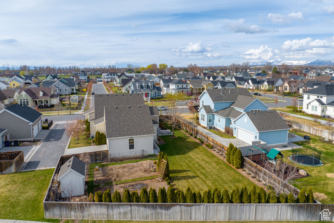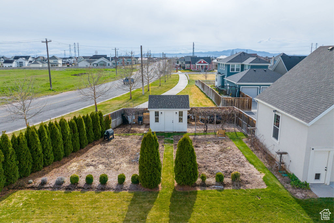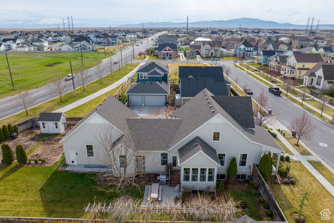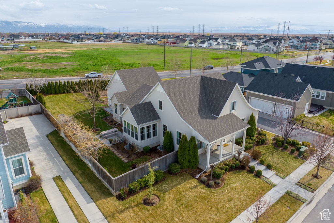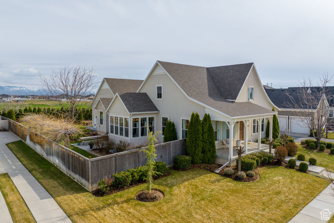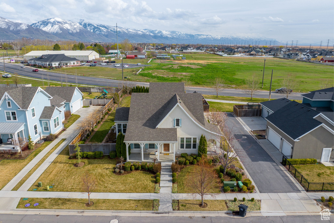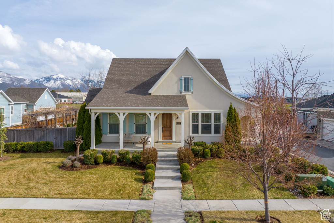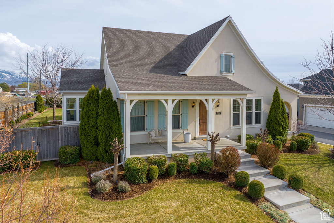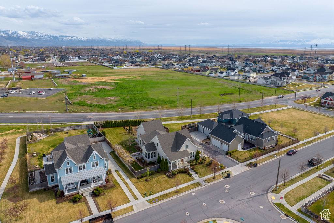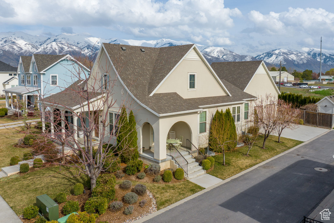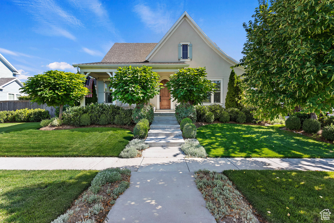Open House Schedule
| Date | Start Time | End Time | Add to Calendar | Open House Type |
|---|---|---|---|---|
| 05/04/2024 | 11:00 am | 2:00 pm | Create Event | In-Person |
Property Facts
THE ADU POTENTIAL INCOME MAY BE USED FOR LOAN QUALIFICATION AND POTENTIALLY IMPROVE LOAN TERMS: Discover the elegance and unique charm of a European-style residence, poised to become the highlight of Hill Farm. 🏡✨ Behold a home of significant character: from its sweeping, distinctive roofline and custom-made shutters with working hinges to the inviting covered porches and serene backyard patio, perfect for savoring Hill Farm's summer ambiance. 🌳☀️ Arched entryways lead into a grand great room with soaring two-story ceilings, bathed in natural light through expansive windows, offering an ideal setting for lavish entertaining and tranquil living. The heart of this home, a large gourmet kitchen, is a culinary enthusiast's dream. It boasts a double-deep island draped in Italian Carrara marble, complemented by custom tile backsplash, tall white cabinetry, and not just one, but two spacious pantries. 🍳🥂 The kitchen flows seamlessly into additional spaces, including a generously sized laundry room with abundant storage and a versatile front bedroom with a separate entrance, perfect as a home office or secluded bedroom haven. The master suite is a sanctuary of relaxation, featuring a luxurious bath with a broad vanity, a 6-foot soaker tub, and a 5-foot shower, alongside a vast closet that reaches the ceiling. 🛁🚿 The grandeur extends below to a fully finished basement that boasts 9-foot ceilings and large windows 🏠, 3 bedrooms 🛏️, 2 laundry hookups 🧺, 2 bathrooms 🚿, and a family room wired for surround sound 🎶 with fireplace 🔥 and mantle setup. The outdoor space is a picturesque retreat, offering stunning mountain and valley vistas, a lush rose bed, perennial gardens, a BBQ and grilling area with gas hookup, and a large, insulated garden shed with power. 🌄🌹 Plus, hidden RV parking ensures convenience without compromising aesthetics. The yard's bounty includes peach, apple, pear, plum, cherry, and walnut trees, enriching your home with nature's treasures. Embrace the opportunity to own a home that blends artistic design with the essence of luxurious living, all within a vibrant community known for its beauty and serenity.
Property Features
Interior Features Include
- Dishwasher, Built-In
- Disposal
- Oven: Double
- Floor Coverings: Carpet; Laminate; Tile
- Window Coverings: Blinds
- Air Conditioning: Central Air; Electric
- Heating: Forced Air; Gas: Central
- Basement: (100% finished) Daylight; Entrance; Full
Exterior Features Include
- Exterior: Patio: Covered; Patio: Open
- Lot: Fenced: Full; Sprinkler: Auto-Full; Terrain, Flat
- Landscape: Fruit Trees; Landscaping: Full; Mature Trees; Vegetable Garden
- Roof: Asphalt Shingles
- Exterior: Stucco; Cement Board
- Garage/Parking: Attached; Opener; Rv Parking
- Garage Capacity: 3
Inclusions
- Ceiling Fan
- Humidifier
- Microwave
- Range
- Storage Shed(s)
- Water Softener: Own
- Video Camera(s)
Other Features Include
- Amenities: Park/Playground
- Utilities: Gas: Connected; Power: Connected; Sewer: Connected; Water: Connected
- Water: Culinary; Secondary
HOA Information:
- $85/Monthly
- Transfer Fee: 0.05%
- Biking Trails; Maintenance Paid; Pets Permitted; Picnic Area; Playground; Snow Removal
Accessory Dwelling Unit (ADU):
- Attached
- Not Currently Rented
- Approx Sq. Ft.: 1000 sqft
- Beds: 2
- Baths: 1
- Kitchen Included: Yes
- Separate Entrance: Yes
- Separate Water Meter: No
- Separate Gas Meter: No
- Separate Electric Meter: No
Zoning Information
- Zoning: RES
Rooms Include
- 6 Total Bedrooms
- Floor 1: 3
- Basement 1: 3
- 4 Total Bathrooms
- Floor 1: 2 Full
- Basement 1: 1 Full
- Basement 1: 1 Three Qrts
- Other Rooms:
- Floor 1: 1 Family Rm(s); 1 Kitchen(s); 1 Bar(s); 1 Formal Dining Rm(s); 1 Semiformal Dining Rm(s); 1 Laundry Rm(s);
- Basement 1: 1 Family Rm(s); 1 Kitchen(s); 1 Bar(s); 2 Laundry Rm(s);
Square Feet
- Floor 1: 2221 sq. ft.
- Basement 1: 2314 sq. ft.
- Total: 4535 sq. ft.
Lot Size In Acres
- Acres: 0.33
Buyer's Brokerage Compensation
2.5% - The listing broker's offer of compensation is made only to participants of UtahRealEstate.com.
Schools
Designated Schools
View School Ratings by Utah Dept. of Education
Nearby Schools
| GreatSchools Rating | School Name | Grades | Distance |
|---|---|---|---|
7 |
Kay's Creek Elementary Public Elementary |
K-6 | 0.50 mi |
8 |
Shoreline Junior High Public Middle School |
7-9 | 0.89 mi |
4 |
Layton High School Public High School |
10-12 | 1.97 mi |
6 |
Heritage School Public Preschool, Elementary |
PK | 0.63 mi |
6 |
Layton School Public Preschool, Elementary |
PK | 1.29 mi |
3 |
Davis Connect 7-12 Public Middle School, High School |
7-12 | 1.29 mi |
NR |
LEAP Academy Charter Elementary, Middle School, High School |
Ungraded | 1.52 mi |
NR |
Wasatch Baptist Church Private Preschool, Elementary, Middle School, High School |
PK | 1.54 mi |
7 |
Snow Horse School Public Elementary |
K-6 | 1.58 mi |
8 |
Centennial Jr High School Public Middle School |
7-9 | 1.71 mi |
3 |
North Davis Preparatory Academy Charter Elementary, Middle School |
K-9 | 1.82 mi |
NR |
Dorius Academy Private High School |
9-12 | 1.83 mi |
3 |
Crestview School Public Preschool, Elementary |
PK | 1.86 mi |
6 |
Sunburst School Public Elementary |
K-6 | 1.95 mi |
5 |
Central Davis Jr High School Public Middle School |
7-9 | 1.99 mi |
Nearby Schools data provided by GreatSchools.
For information about radon testing for homes in the state of Utah click here.
This 6 bedroom, 4 bathroom home is located at 2057 W Orchard Harvest Dr in Kaysville, UT. Built in 2015, the house sits on a 0.33 acre lot of land and is currently for sale at $1,100,000. This home is located in Davis County and schools near this property include Kay's Creek Elementary School, Centennial Middle School, Davis High School and is located in the Davis School District.
Search more homes for sale in Kaysville, UT.
Contact Agent

Listing Broker
240 N East Promontory
200
Farmington, UT 84025
801-499-6087
