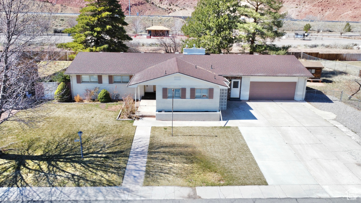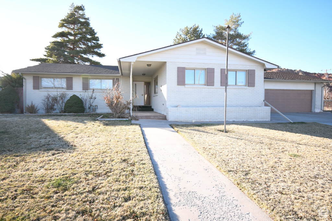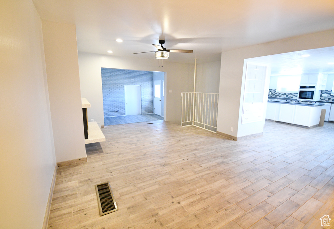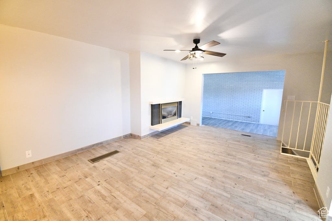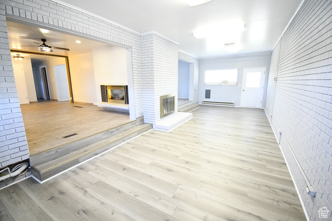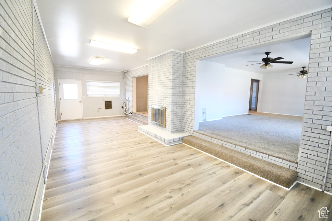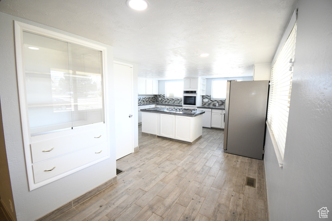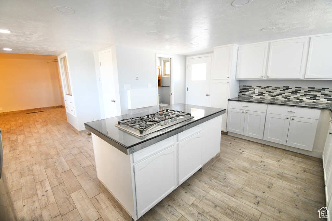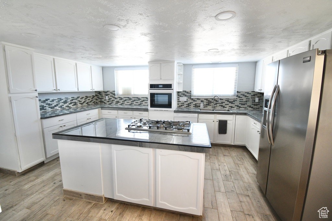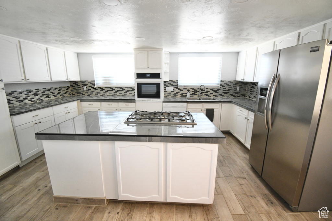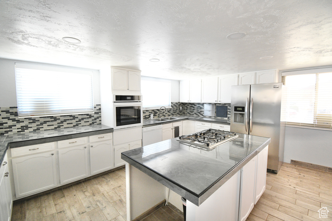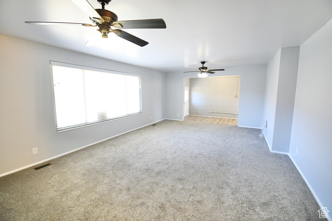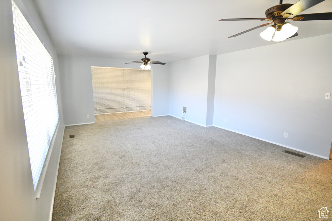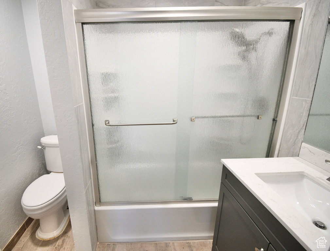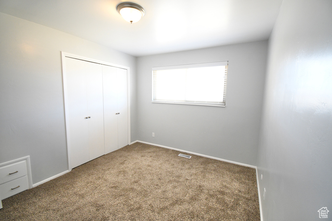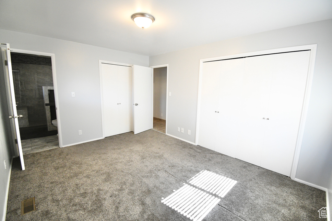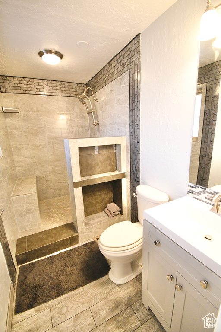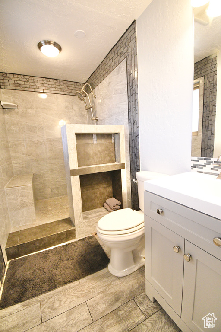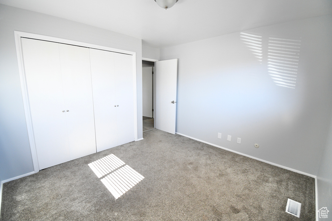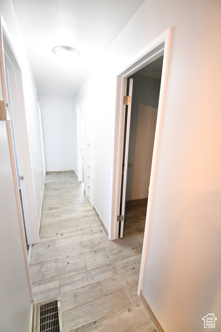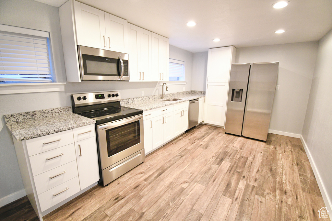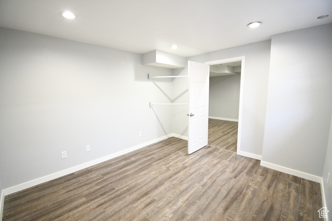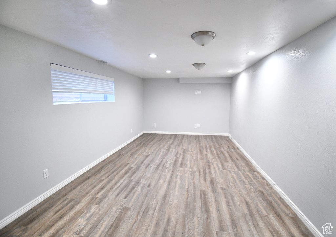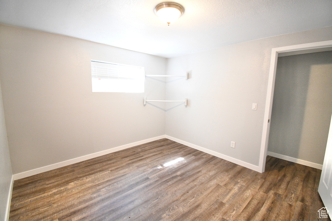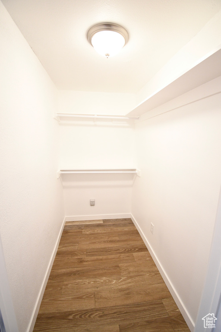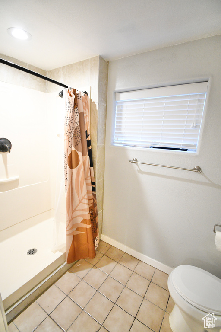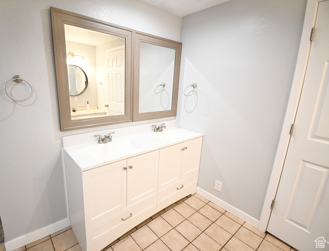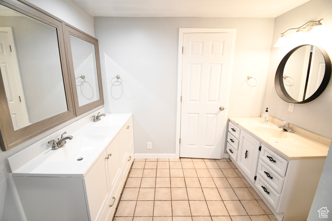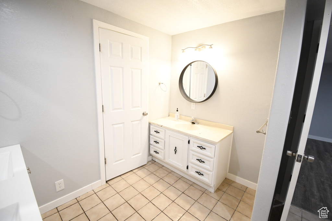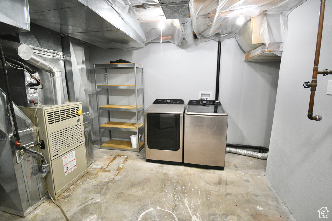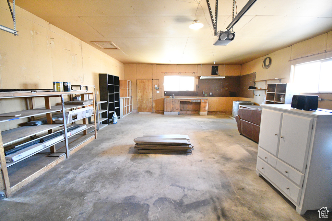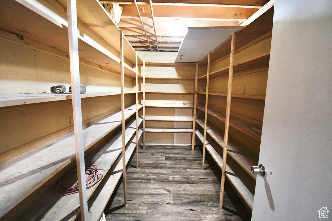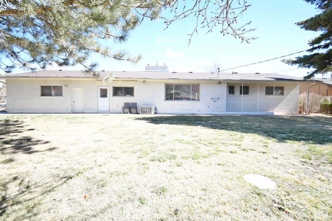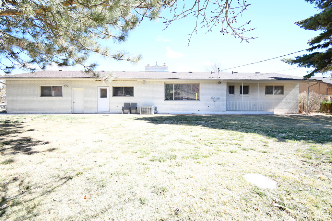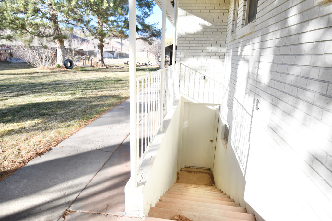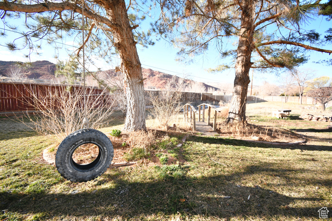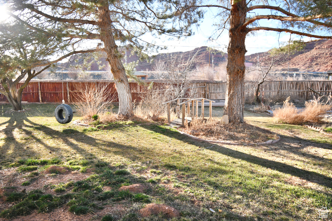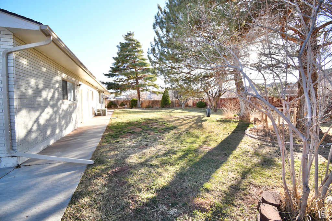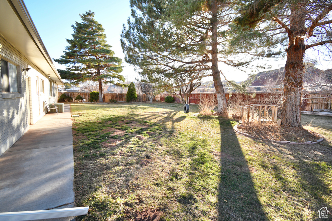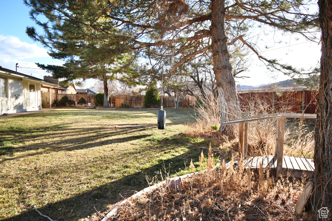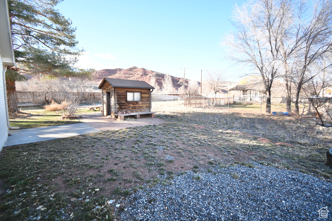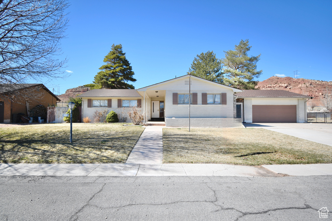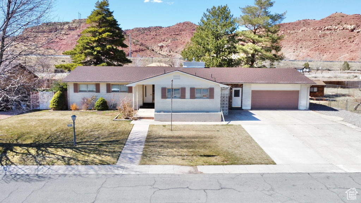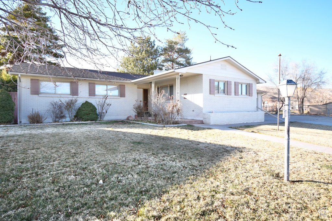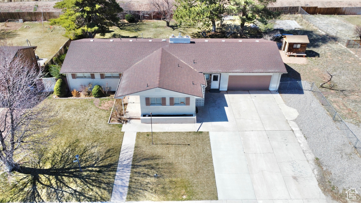Property Facts
Welcome to this awesome updated home on the West side of town! With six bedrooms and tons of space, it's the perfect blend of comfort and style. As soon as you walk in, you'll notice not one, but two newly remodeled kitchens. The bedrooms are super roomy, giving everyone their own cozy space, and the updated bathrooms. They're sleek and modern. Outside, the freshly painted exterior pairs perfectly with the large city lot, offering plenty of room for whatever you can dream up – whether it's extra storage, a play area, or a killer garden. Inside, the new paint and stylish LVP flooring make everything feel fresh and inviting. Plus, being close to the college and schools means you're in a prime spot for convenience. Don't let this gem slip through your fingers – come check it out and see for yourself what makes this home so special!
Property Features
Interior Features Include
- Bath: Master
- Dishwasher, Built-In
- Range/Oven: Built-In
- Floor Coverings: Carpet; Laminate; Tile
- Window Coverings: Blinds
- Air Conditioning: Central Air; Gas
- Heating: Forced Air; Gas: Central
- Basement: (100% finished) Full
Exterior Features Include
- Exterior: Double Pane Windows
- Lot: Fenced: Part; Sprinkler: Auto-Part; View: Mountain
- Landscape: Landscaping: Full
- Roof: Asphalt Shingles
- Exterior: Brick
- Garage/Parking: 2 Car Deep (Tandem); Attached; Rv Parking
- Garage Capacity: 2
Inclusions
- Ceiling Fan
- Refrigerator
Other Features Include
- Amenities: Electric Dryer Hookup
- Utilities: Gas: Connected; Power: Connected; Sewer: Connected; Water: Connected
- Water: Culinary
Zoning Information
- Zoning: RES
Rooms Include
- 6 Total Bedrooms
- Floor 1: 3
- Basement 1: 3
- 3 Total Bathrooms
- Floor 1: 2 Full
- Basement 1: 1 Full
- Other Rooms:
- Floor 1: 1 Family Rm(s); 1 Kitchen(s); 1 Formal Dining Rm(s); 1 Semiformal Dining Rm(s); 1 Laundry Rm(s);
- Basement 1: 1 Family Rm(s); 1 Kitchen(s);
Square Feet
- Floor 1: 2458 sq. ft.
- Basement 1: 1846 sq. ft.
- Total: 4304 sq. ft.
Lot Size In Acres
- Acres: 0.52
Buyer's Brokerage Compensation
3% - The listing broker's offer of compensation is made only to participants of UtahRealEstate.com.
Schools
Designated Schools
View School Ratings by Utah Dept. of Education
Nearby Schools
| GreatSchools Rating | School Name | Grades | Distance |
|---|---|---|---|
NR |
Ashman School Public Elementary |
K-2 | 0.58 mi |
1 |
Cedar Ridge High School Public Middle School, High School |
6-12 | 0.19 mi |
6 |
Richfield High School Public High School |
9-12 | 0.31 mi |
NR |
Sevier Career And Technical Education Center Public High School |
9-12 | 0.34 mi |
6 |
Pahvant School Public Elementary |
3-5 | 0.50 mi |
4 |
Red Hills Middle School Public Middle School |
6-8 | 0.52 mi |
NR |
Sevier Connection Online Public Elementary, Middle School, High School |
K-12 | 0.59 mi |
NR |
Sevier District Preschool, Elementary, Middle School, High School |
0.93 mi | |
NR |
Field Stone Academy Private Middle School, High School |
8-10 | 2.14 mi |
7 |
South Sevier Middle School Public Middle School |
6-8 | 7.90 mi |
6 |
Monroe School Public Elementary |
K-5 | 7.93 mi |
4 |
South Sevier High School Public High School |
9-12 | 8.13 mi |
6 |
North Sevier High School Public High School |
9-12 | 16.87 mi |
5 |
North Sevier Middle School Public Middle School |
6-8 | 16.87 mi |
5 |
Salina School Public Elementary |
K-5 | 16.89 mi |
Nearby Schools data provided by GreatSchools.
For information about radon testing for homes in the state of Utah click here.
This 6 bedroom, 3 bathroom home is located at 245 N Redview Dr in Richfield, UT. Built in 1966, the house sits on a 0.52 acre lot of land and is currently for sale at $499,999. This home is located in Sevier County and schools near this property include Pahvant Elementary School, Red Hills Middle School, Richfield High School and is located in the Sevier School District.
Search more homes for sale in Richfield, UT.
Contact Agent

Listing Broker
20 E 1000 S
Richfield, UT 84701
435-275-2793
