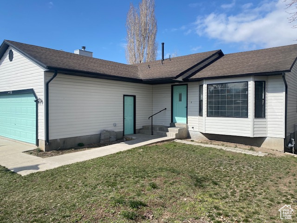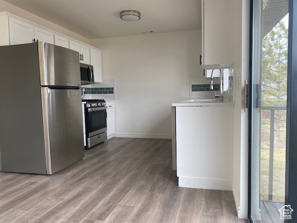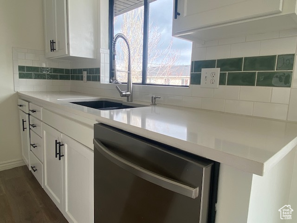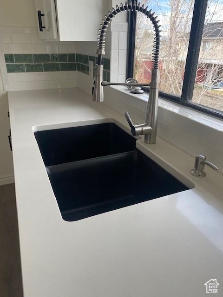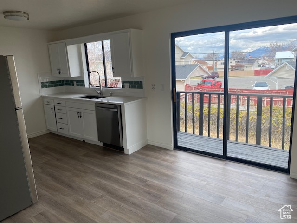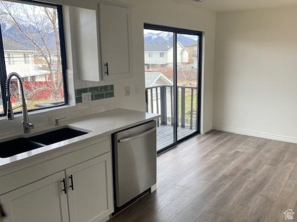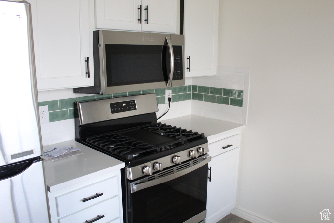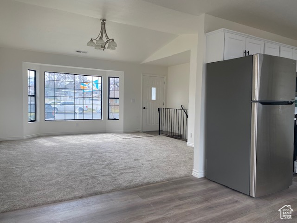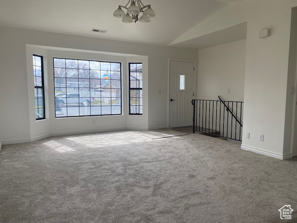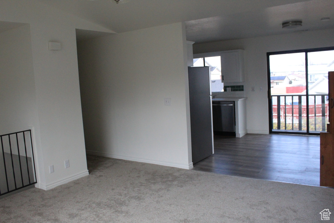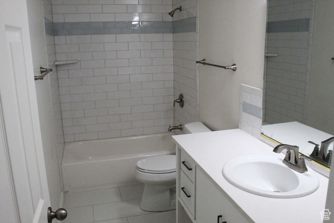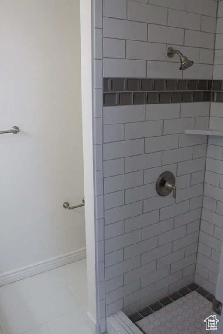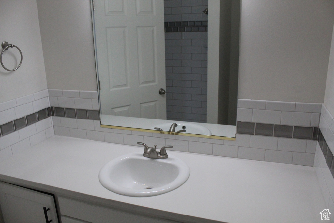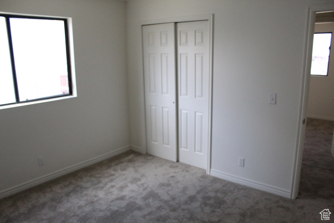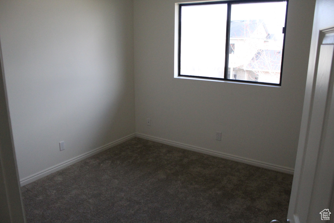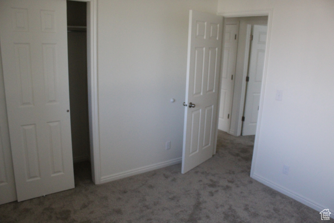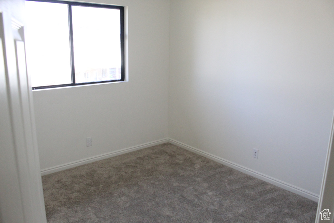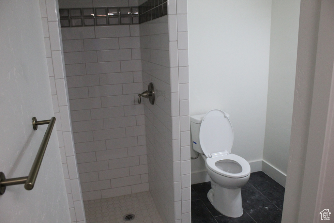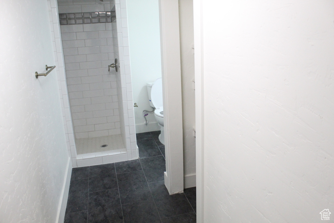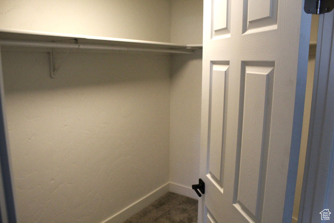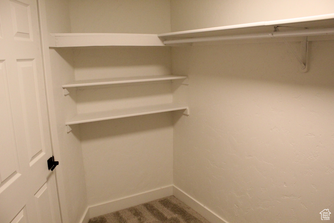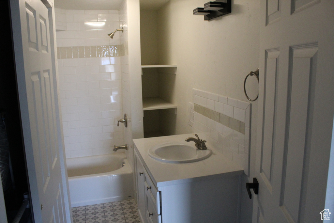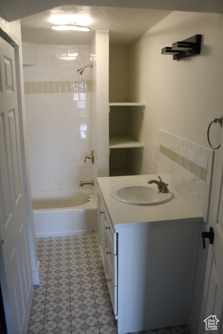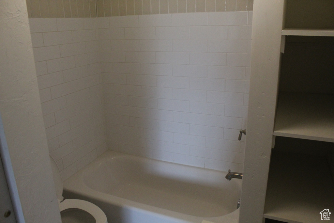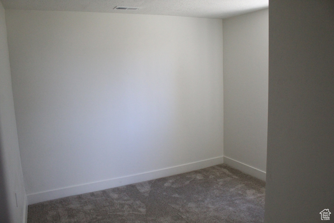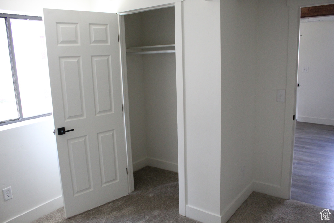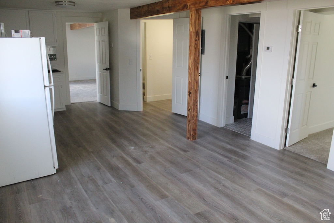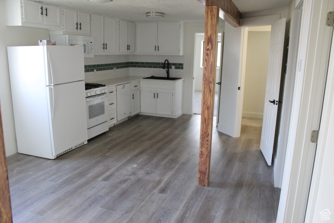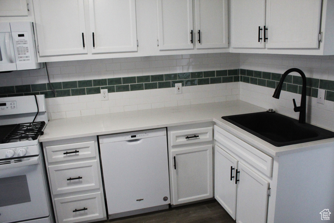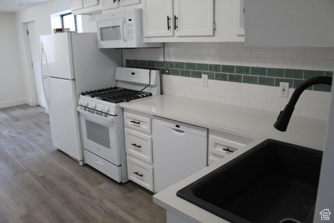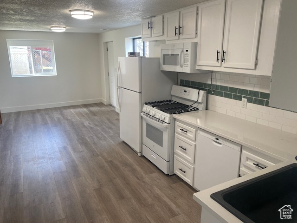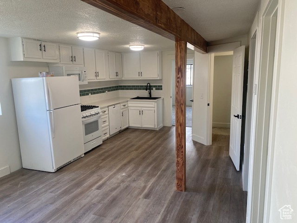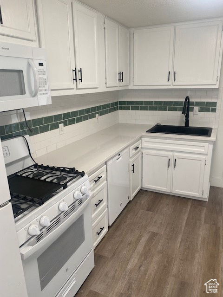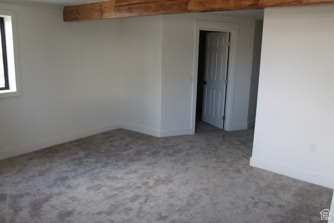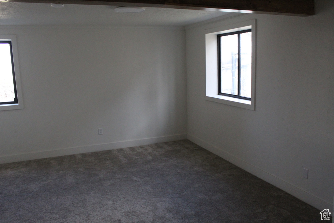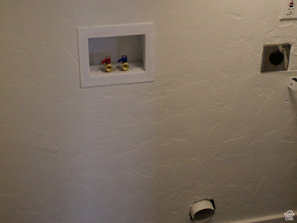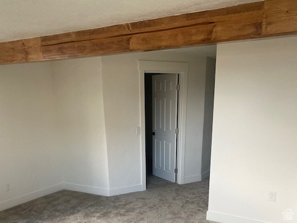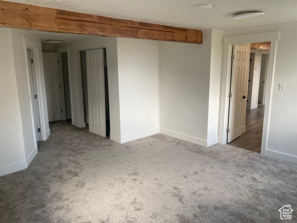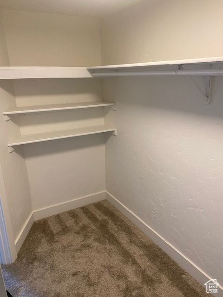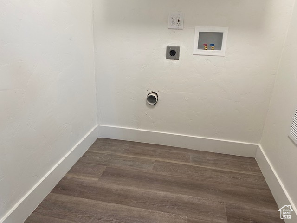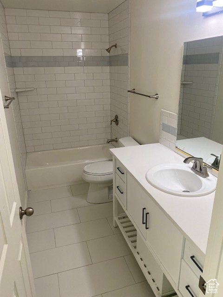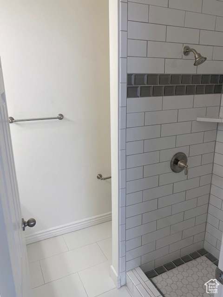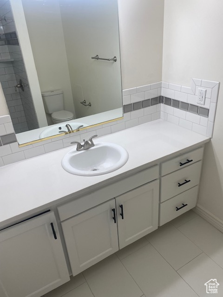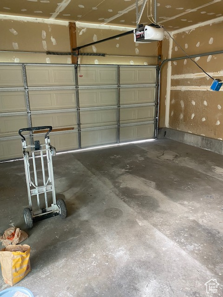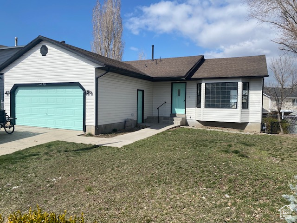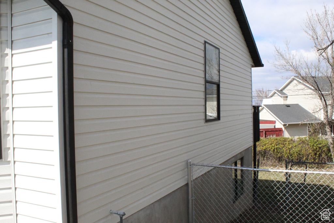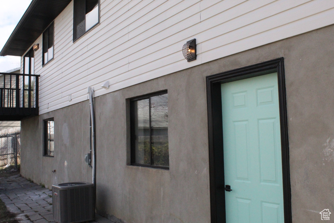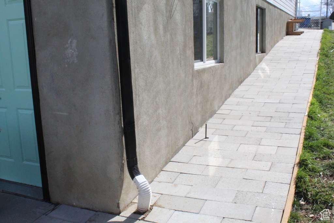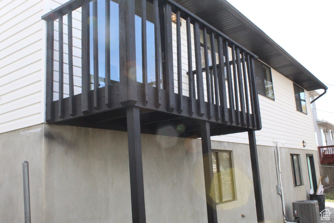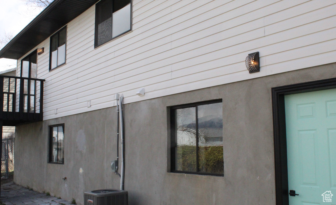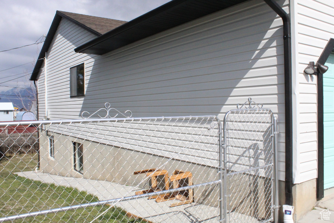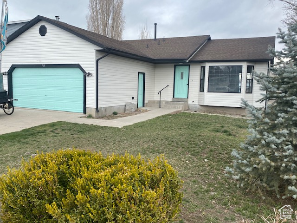Property Facts
Price just lowered 10k!! Newly Remodeled home with accessory apartment. Remodel includes brand new carpet, tile, paint, fixtures, appliances, etc. throughout. New roof in 2018 as well as new furnace, AC, and water heater in 2017. The 2-bedroom, 2 bath mother-in-law apartment was also remodeled with new paint, tile, fixtures, etc. The accessory apartment features it's own separate entrance, walkway, laundry, kitchen, etc. (This is an absolutely great apartment.) Additional features of the home include: an open living area, a large master bedroom on both levels with its own master bathroom, vaulted ceilings, bay window in the living room, fenced back and side yards, deck overlooking backyard. This home is truly within walking distance of most everything, yet situated on a quiet street with great neighbors. Square footage measurements per County records: buyer advised to verify all info, including measurements, room counts, etc. Owner/agent.
Property Features
Interior Features Include
- Bath: Master
- Dishwasher, Built-In
- Disposal
- Range: Gas
- Vaulted Ceilings
- Floor Coverings: Carpet; Vinyl (LVP); Vinyl
- Air Conditioning: Central Air; Electric
- Heating: Forced Air; Gas: Central
- Basement: (0% finished) Daylight; Full; Walkout
Exterior Features Include
- Exterior: Bay Box Windows; Double Pane Windows
- Lot: Curb & Gutter; Fenced: Full; Sidewalks; Terrain: Grad Slope; View: Valley
- Landscape: Landscaping: Full
- Roof: Asphalt Shingles
- Exterior: Aluminum
- Patio/Deck: 1 Deck
- Garage/Parking: Attached; Opener
- Garage Capacity: 2
Inclusions
- Dryer
- Range
- Refrigerator
- Washer
Other Features Include
- Amenities: Cable Tv Wired; Electric Dryer Hookup
- Utilities: Gas: Connected; Power: Connected; Sewer: Connected; Sewer: Public; Water: Connected
- Water: Culinary
Zoning Information
- Zoning: RES
Special Owner Type:
- Agent Owned
Rooms Include
- 5 Total Bedrooms
- Floor 1: 3
- Basement 1: 2
- 4 Total Bathrooms
- Floor 1: 1 Full
- Floor 1: 1 Three Qrts
- Basement 1: 1 Full
- Basement 1: 1 Three Qrts
- Other Rooms:
- Floor 1: 1 Family Rm(s); 1 Kitchen(s);
- Basement 1: 1 Family Rm(s); 1 Kitchen(s); 2 Laundry Rm(s);
Square Feet
- Floor 1: 1179 sq. ft.
- Basement 1: 1161 sq. ft.
- Total: 2340 sq. ft.
Lot Size In Acres
- Acres: 0.15
Buyer's Brokerage Compensation
2.5% - The listing broker's offer of compensation is made only to participants of UtahRealEstate.com.
Schools
Designated Schools
View School Ratings by Utah Dept. of Education
Nearby Schools
| GreatSchools Rating | School Name | Grades | Distance |
|---|---|---|---|
6 |
Park School Public Preschool, Elementary |
PK | 0.40 mi |
NR |
Spanish Fork Middle School Public Middle School |
6-7 | 0.43 mi |
NR |
Springville Observation and Assessment (YIC) Public High School |
10-12 | 1.09 mi |
NR |
Diamond Fork Junior High School Public Middle School, High School |
6-10 | 0.45 mi |
NR |
American Heritage School of Spanish Fork Private Preschool, Elementary, Middle School |
PK | 0.58 mi |
6 |
Rees School Public Preschool, Elementary |
PK | 0.72 mi |
5 |
Larsen School Public Preschool, Elementary |
PK | 0.76 mi |
4 |
Spanish Fork Jr High School Public Middle School |
7-9 | 0.87 mi |
NR |
Nebo District Preschool, Elementary, Middle School, High School |
1.04 mi | |
5 |
Brockbank School Public Preschool, Elementary |
PK | 1.07 mi |
6 |
Sierra Bonita Elementary School Public Preschool, Elementary |
PK | 1.14 mi |
5 |
Spanish Fork High School Public High School |
9-12 | 1.22 mi |
1 |
Landmark High School Public Middle School, High School |
7-12 | 1.30 mi |
NR |
Nebo Technology Center Public High School |
10-12 | 1.42 mi |
4 |
Riverview School Public Preschool, Elementary |
PK | 1.56 mi |
Nearby Schools data provided by GreatSchools.
For information about radon testing for homes in the state of Utah click here.
This 5 bedroom, 4 bathroom home is located at 763 E 600 N in Spanish Fork, UT. Built in 1992, the house sits on a 0.15 acre lot of land and is currently for sale at $559,000. This home is located in Utah County and schools near this property include Park Elementary School, Diamond Fork Middle School, Spanish Fork High School and is located in the Nebo School District.
Search more homes for sale in Spanish Fork, UT.
Contact Agent

Listing Broker

Equity Real Estate (Prosper Group)
813 N 900 W
Orem, UT 84057
385-336-7355
