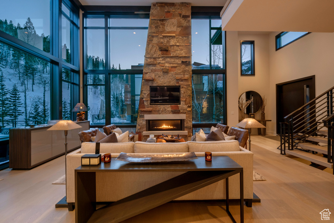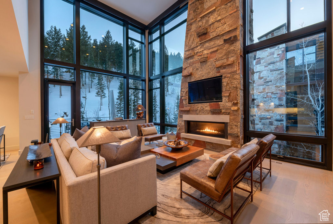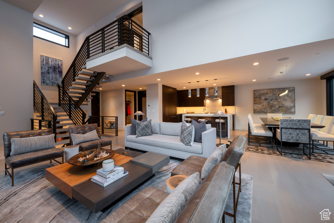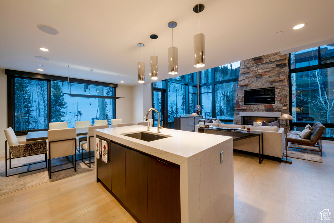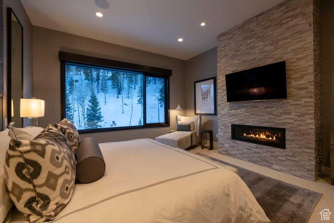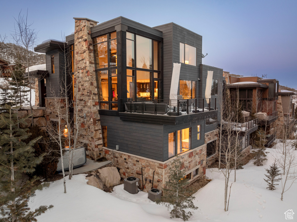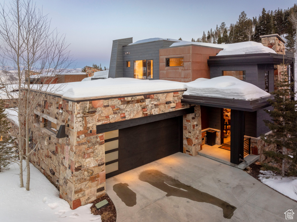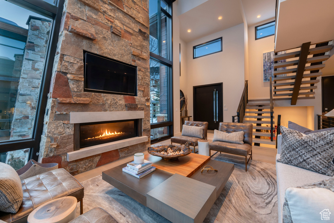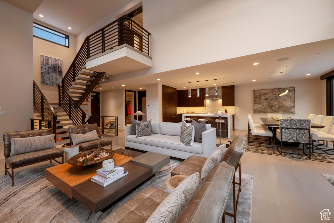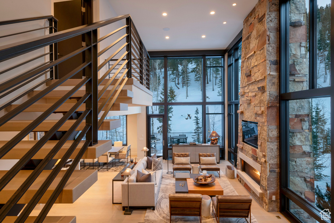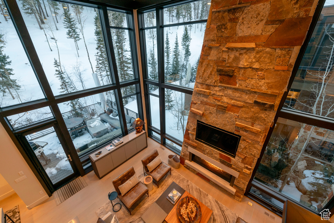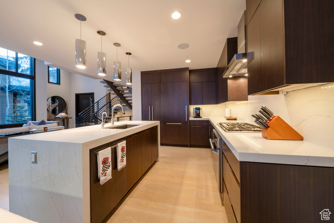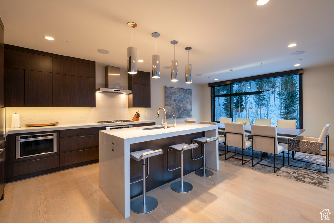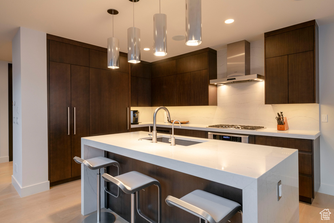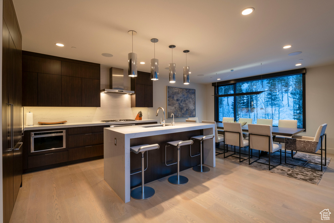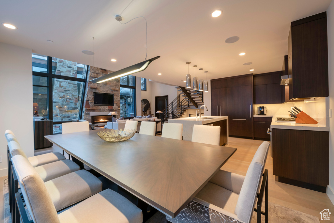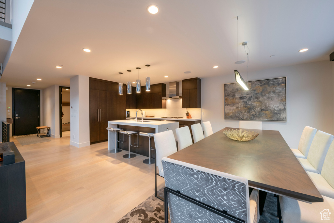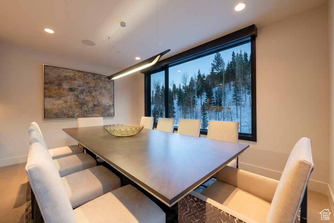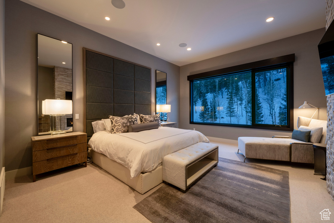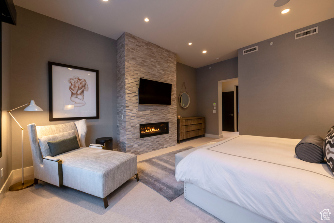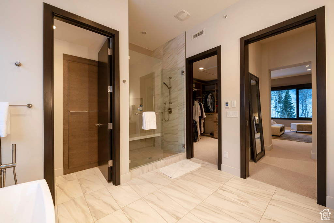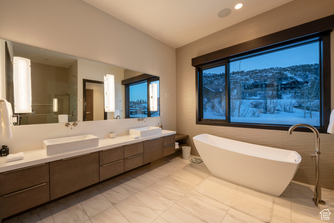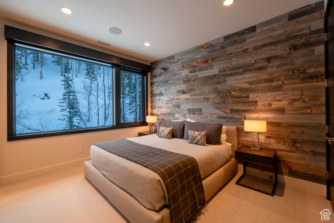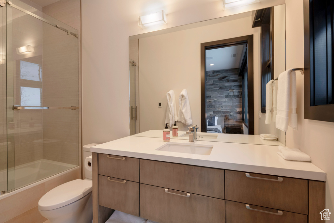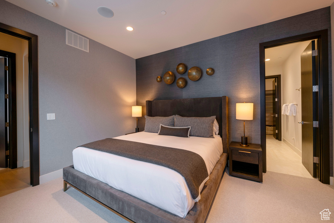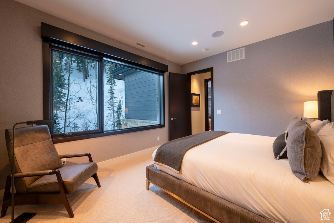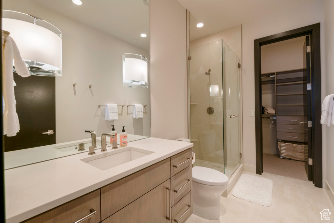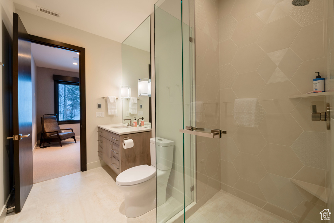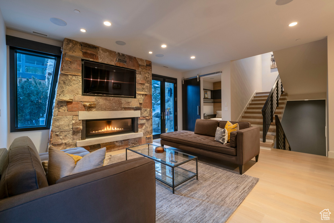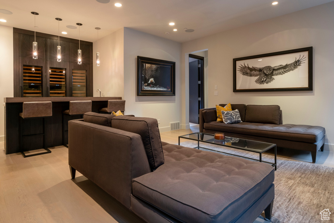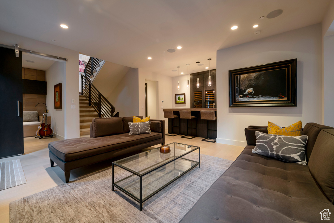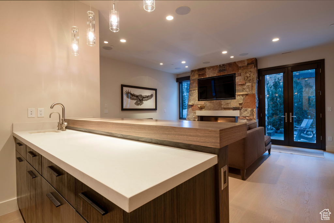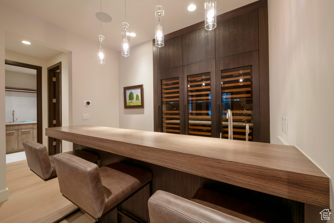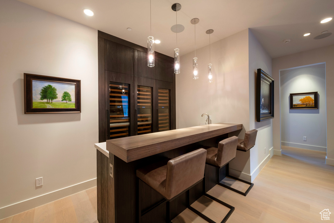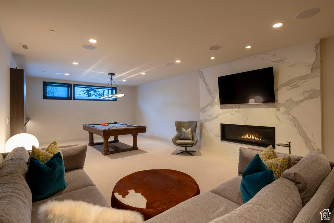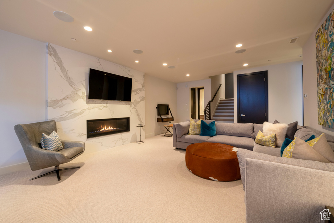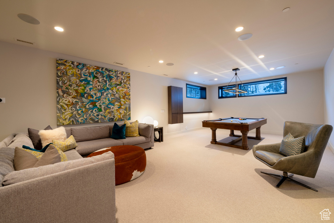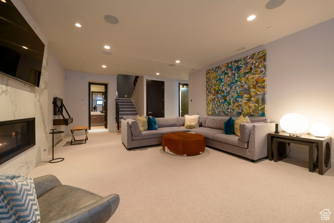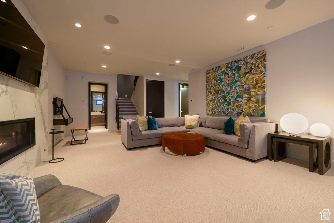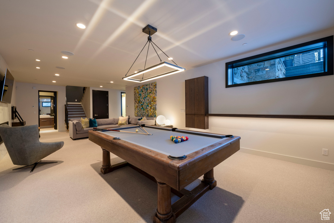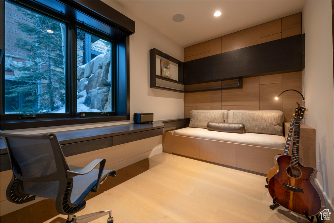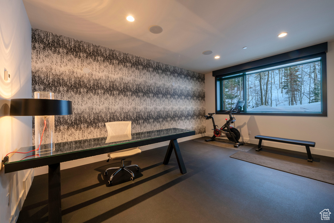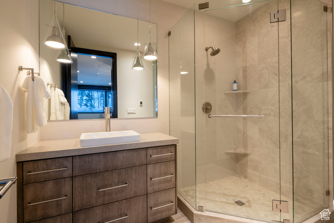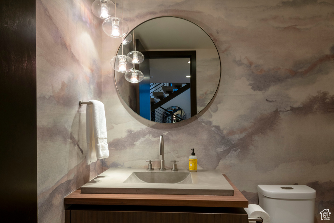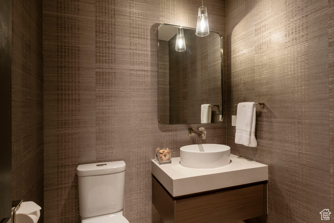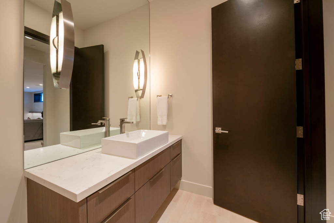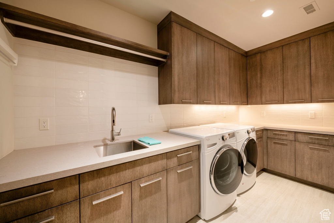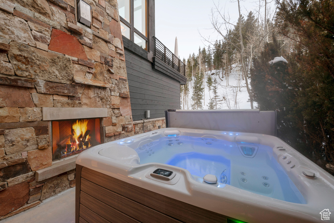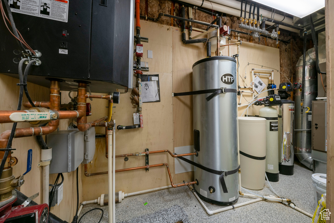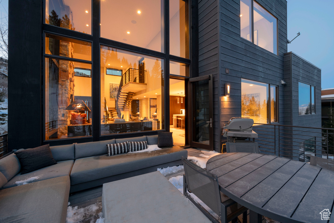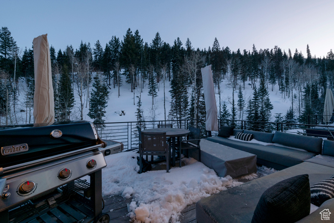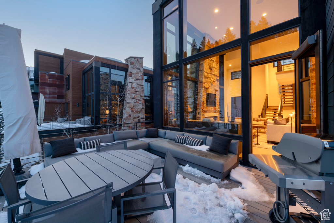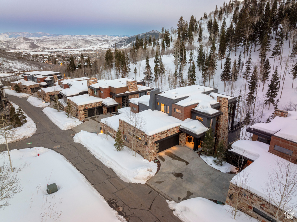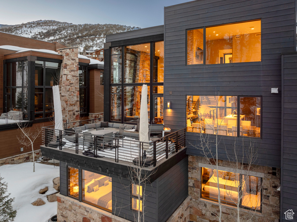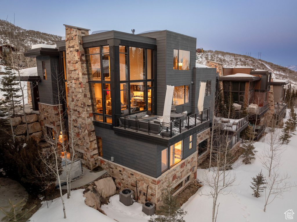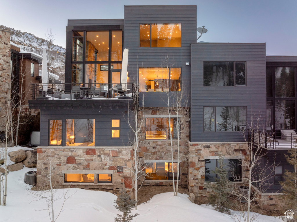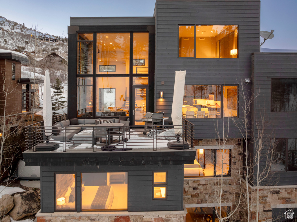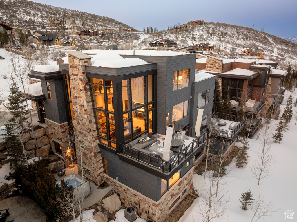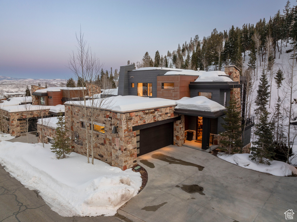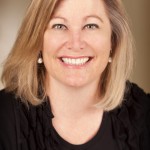Property Facts
Unique Mountain Property Nestled In The Trees With Modern Finishes, Close To Slopes And Restaurants In one of the most unique locations, this incredibly private residence sits in the aspen and pine trees in a beautiful private setting – and is minutes to Canyons Village for skiing and boarding and to Park City restaurants. It's located in the exclusive Enclave at Sun Canyon community and lives like a custom designed home created by award winning architect Michael Upwall. The property offers the most incredibly designed floor-to-ceiling picture windows connecting the home to the views and the outdoors. The residence is thoughtfully designed with a spacious open living room, dining room and chef's kitchen with a remarkable fireplace that goes from the floor to the ceiling of the home made out of stone and surrounded by walls of glass. The exterior construction of the home was selected using organic materials such as stone, steel, wood siding and live roof accents to help the home blend with the natural surroundings creating a beautiful setting. There is significant light throughout the residence and plenty of space for hanging art. Upstairs above the floating staircase you'll find a master bedroom suite designed to give the ultimate privacy featuring a coveted master bathroom and another beautiful fireplace. One floor down from the living room are two large guest suites each with private bathrooms, a large family room with a wet bar featuring a subzero dual zoned wine fridge for more than 300 bottles, a custom-built office with special finishes, laundry room and an outdoor patio with a fireplace and hot tub. Finally on the lower level is a spacious entertaining area set up as a game room with a pool table, couches, and fireplace plus another guest bedroom with a private bathroom currently being used as a gym. The home features a Savant Home Automation System, Lutron lighting and automatic Lutron shades throughout, a water filtration system, nest thermostats, custom wallpaper in bedrooms & select powder rooms, full built-ins in the heated two car garage and more. There's plenty of hiking and biking trails just outside the door of this home. This is a beautifully appointed and upgraded Park City home in the perfect location.
Property Features
Interior Features Include
- Alarm: Security
- Bar: Wet
- Bath: Master
- Bath: Sep. Tub/Shower
- Closet: Walk-In
- Den/Office
- Dishwasher, Built-In
- Disposal
- Great Room
- Range: Gas
- Range/Oven: Built-In
- Vaulted Ceilings
- Silestone Countertops
- Floor Coverings: Carpet; Hardwood; Tile
- Window Coverings: Blinds; Shades
- Air Conditioning: Central Air; Gas
- Heating: Electric: Radiant; Forced Air; Gas: Central; Radiant: In Floor
- Basement: (100% finished) Full; Slab
Exterior Features Include
- Exterior: Balcony; Double Pane Windows; Walkout; Patio: Open
- Lot: Cul-de-Sac; Curb & Gutter; Road: Paved; Terrain: Grad Slope; Terrain: Mountain; View: Mountain; View: Valley; Wooded; Private
- Landscape: Landscaping: Full; Mature Trees
- Roof: Flat
- Exterior: Stone; Metal; Other Wood
- Patio/Deck: 1 Patio 1 Deck
- Garage/Parking: Attached; Heated; Opener
- Garage Capacity: 2
Inclusions
- Dryer
- Freezer
- Gas Grill/BBQ
- Hot Tub
- Microwave
- Range
- Range Hood
- Refrigerator
- Washer
- Water Softener: Own
- Window Coverings
Other Features Include
- Amenities: See Remarks; Cable Tv Available
- Utilities: Gas: Connected; Power: Connected; Sewer: Connected; Sewer: Public; Water: Connected
- Water: Culinary
- Spa
HOA Information:
- $1340/Monthly
- Transfer Fee: 0.5%
- Biking Trails; Cable TV Paid; Hiking Trails; Insurance Paid; Maintenance Paid; Pet Rules; Pets Permitted; Snow Removal
Zoning Information
- Zoning:
Rooms Include
- 4 Total Bedrooms
- Floor 2: 1
- Basement 1: 2
- Basement 2: 1
- 7 Total Bathrooms
- Floor 2: 1 Full
- Floor 1: 1 Half
- Basement 1: 1 Full
- Basement 1: 1 Three Qrts
- Basement 1: 1 Half
- Basement 2: 1 Three Qrts
- Basement 2: 1 Half
- Other Rooms:
- Floor 1: 1 Family Rm(s); 1 Kitchen(s);
- Basement 1: 1 Family Rm(s); 1 Den(s);; 1 Laundry Rm(s);
- 1 Total Formal Living Rm(s); 1 Total Semiformal Dining Rm(s);
Square Feet
- Floor 2: 788 sq. ft.
- Floor 1: 1233 sq. ft.
- Basement 1: 1442 sq. ft.
- Basement 2: 1405 sq. ft.
- Total: 4868 sq. ft.
Lot Size In Acres
- Acres: 0.09
Buyer's Brokerage Compensation
3% - The listing broker's offer of compensation is made only to participants of UtahRealEstate.com.
Schools
Designated Schools
View School Ratings by Utah Dept. of Education
Nearby Schools
| GreatSchools Rating | School Name | Grades | Distance |
|---|---|---|---|
5 |
Parleys Park School Public Elementary |
K-5 | 1.08 mi |
4 |
Ecker Hill Middle School Public Middle School |
6-7 | 2.22 mi |
6 |
Park City High School Public High School |
10-12 | 3.94 mi |
NR |
Soaring Wings International Montessori School Private Preschool, Elementary |
PK | 1.03 mi |
7 |
Winter Sports School Charter High School |
9-12 | 1.07 mi |
NR |
The Colby School Private Preschool, Elementary, Middle School |
PK | 1.36 mi |
NR |
Creekside Kids Preschool Private Preschool, Elementary |
PK-1 | 2.64 mi |
NR |
Park City Day School Private Preschool, Elementary, Middle School |
PK-8 | 2.77 mi |
NR |
Little Miners Montessori Private Preschool, Elementary |
PK-K | 2.90 mi |
8 |
Jeremy Ranch School Public Elementary |
K-5 | 3.04 mi |
7 |
Trailside School Public Elementary |
K-5 | 3.31 mi |
7 |
Weilenmann School Of Discovery Charter Elementary, Middle School |
K-8 | 3.40 mi |
NR |
Another Way Montessori Child Development Center Private Preschool, Elementary |
PK | 3.71 mi |
NR |
Telos Classical Academy Private Elementary, Middle School, High School |
K-12 | 4.03 mi |
8 |
Mcpolin School Public Preschool, Elementary |
PK | 4.16 mi |
Nearby Schools data provided by GreatSchools.
For information about radon testing for homes in the state of Utah click here.
This 4 bedroom, 7 bathroom home is located at 2617 Enclave Ln in Park City, UT. Built in 2017, the house sits on a 0.09 acre lot of land and is currently for sale at $4,850,000. This home is located in Summit County and schools near this property include Parley's Park Elementary School, Treasure Mt Middle School, Park City High School and is located in the Park City School District.
Search more homes for sale in Park City, UT.
Listing Broker

KW Park City Keller Williams Real Estate
1750 W Sun Peak Dr
Park City, UT 84098
435-649-9882
