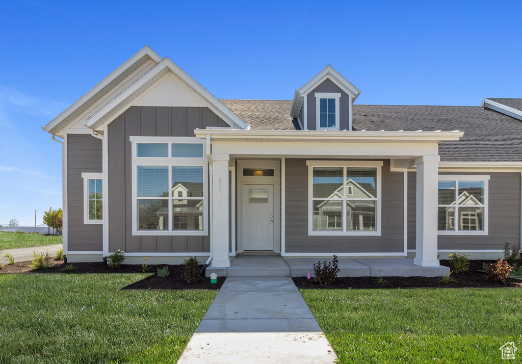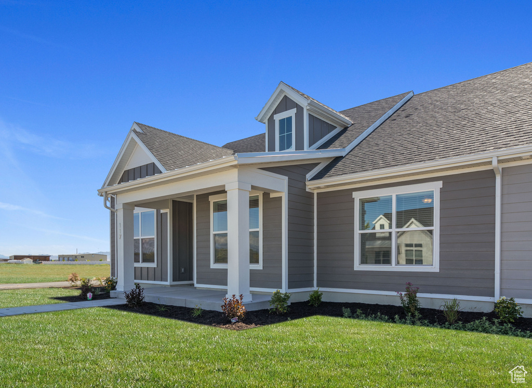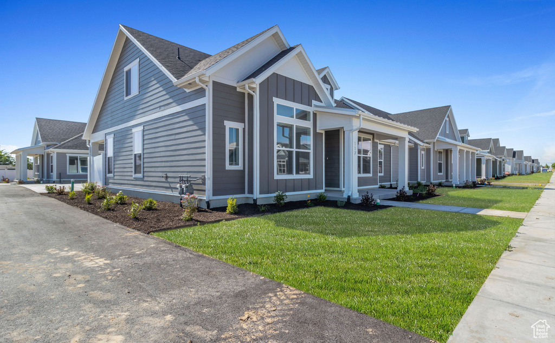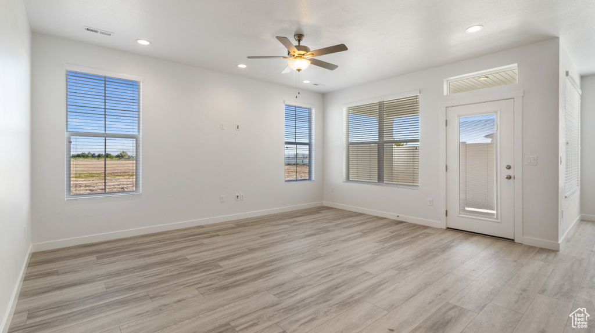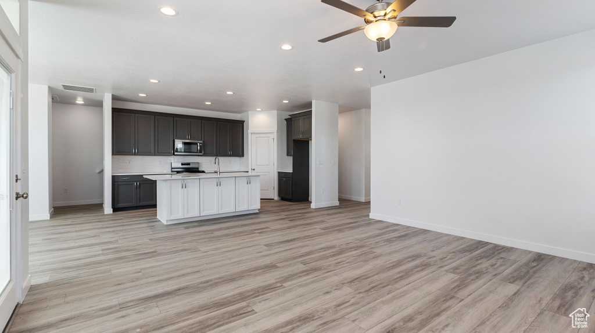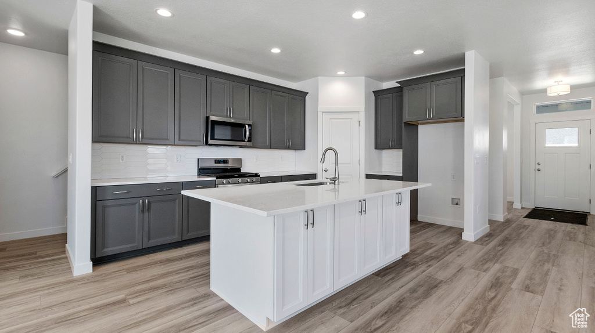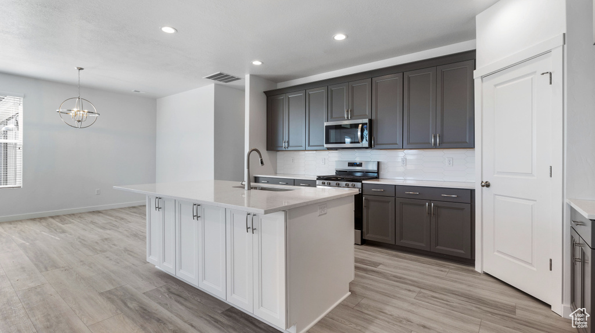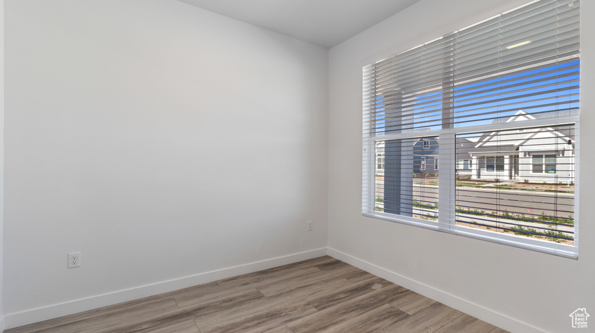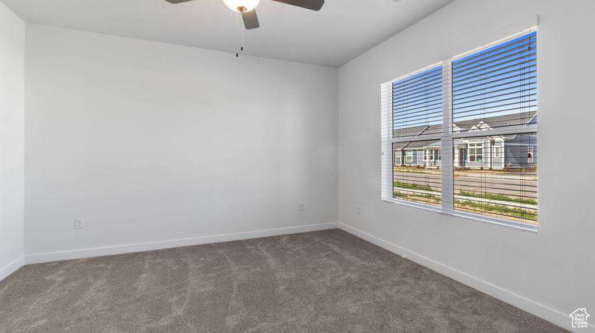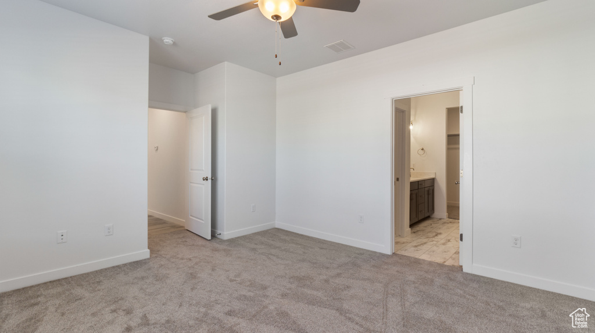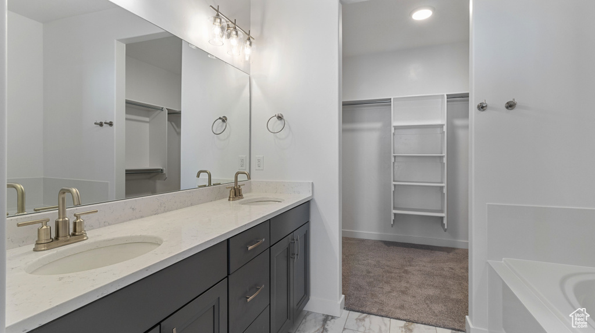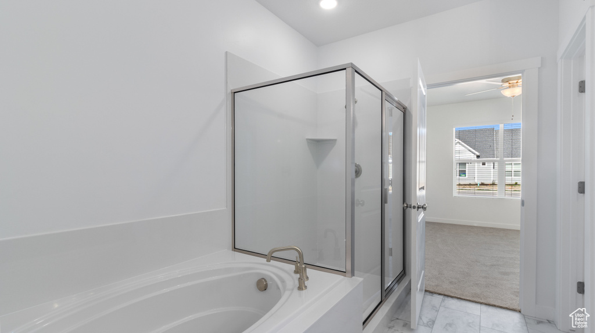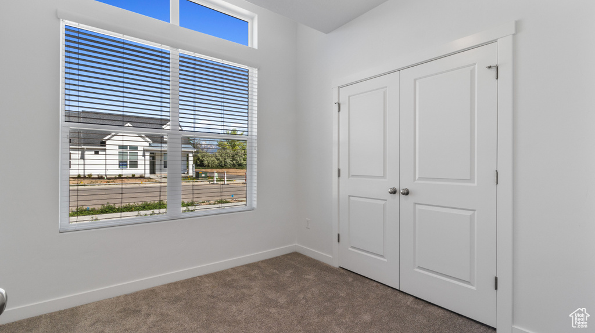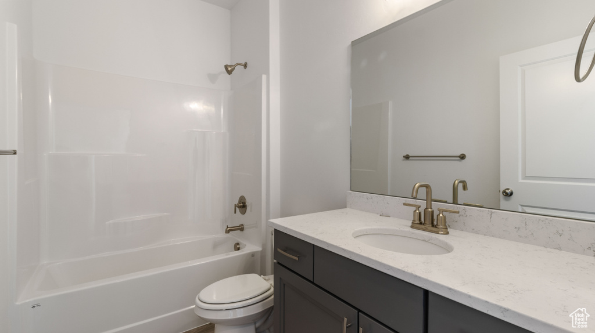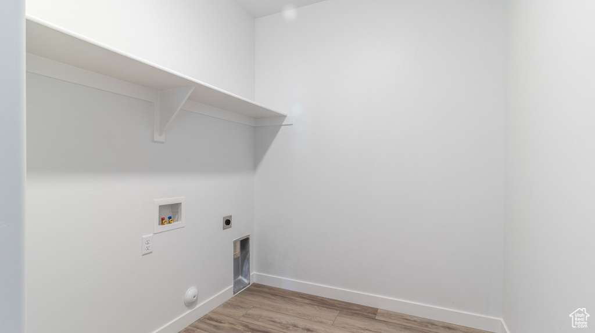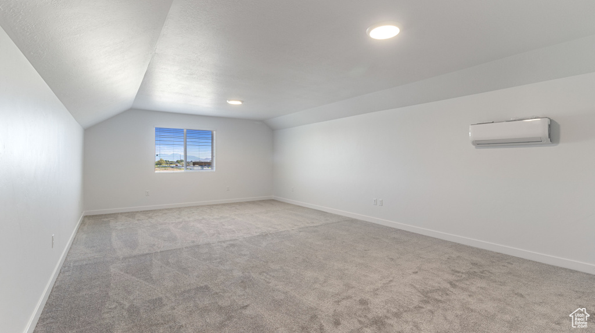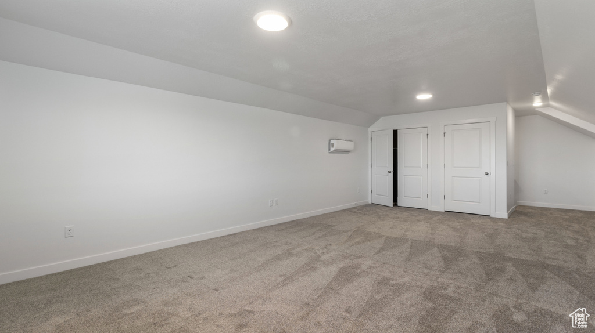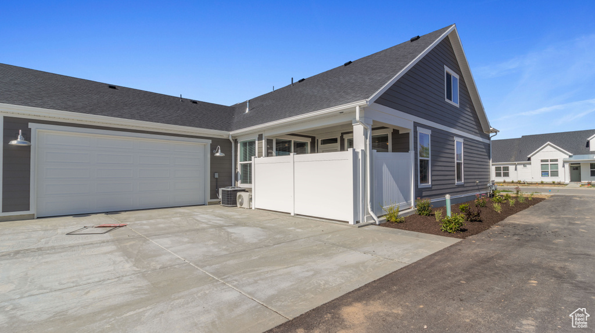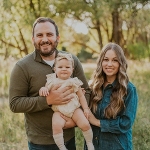Property Facts
*INCENTIVES INCLUDE 2% OF SALES PRICE + $2,000 + FREE REFI + 10YR HOME WARRANTY* Single level living is at its finest here in our beautiful Bluff View community! You won't find a patio home of this size and quality for this price anywhere else! Enjoy a quiet and active community (with pickleball) nestled up to a golf course. This Charleston floor plan boasts tremendous space to entertain, both on the main level and in the loft, along with plenty of natural light, cute nook area, covered and fenced porch, large two-car garage, and everything else you need to live comfortably. All details, including square footage, are provided as a courtesy, buyer to verify all. The advertised incentives (excluding the home warranty) require use of preferred lenders. Come make this your dream home today!
Property Features
Interior Features Include
- Bath: Master
- Bath: Sep. Tub/Shower
- Closet: Walk-In
- Den/Office
- Dishwasher, Built-In
- Disposal
- Great Room
- Range: Gas
- Range/Oven: Free Stdng.
- Floor Coverings: Carpet; Laminate
- Window Coverings: Blinds
- Air Conditioning: Central Air; Electric
- Heating: Forced Air; >= 95% efficiency
- Basement: (0% finished) Slab
Exterior Features Include
- Exterior: Entry (Foyer); Patio: Covered; Porch: Open
- Lot: Curb & Gutter; Fenced: Part; Road: Paved; Sidewalks; Sprinkler: Auto-Full; Terrain, Flat; View: Mountain
- Landscape: Landscaping: Full
- Roof: Asphalt Shingles
- Exterior: Cement Board
- Patio/Deck: 1 Patio
- Garage/Parking: Attached; Opener
- Garage Capacity: 2
Inclusions
- Ceiling Fan
- Microwave
- Range
- Range Hood
Other Features Include
- Amenities: See Remarks; Cable Tv Wired; Home Warranty
- Utilities: Gas: Connected; Power: Available; Sewer: Connected; Sewer: Public; Water: Connected
- Water: Culinary; Secondary
HOA Information:
- $125/Monthly
- Transfer Fee: 0.5%
- Other (See Remarks); Pets Permitted; Picnic Area; Snow Removal
Zoning Information
- Zoning: RES
Rooms Include
- 2 Total Bedrooms
- Floor 1: 2
- 2 Total Bathrooms
- Floor 1: 2 Full
- Other Rooms:
- Floor 2: 1 Family Rm(s);
- Floor 1: 1 Family Rm(s); 1 Den(s);; 1 Kitchen(s); 1 Bar(s); 1 Semiformal Dining Rm(s); 1 Laundry Rm(s);
Square Feet
- Floor 2: 579 sq. ft.
- Floor 1: 1728 sq. ft.
- Total: 2307 sq. ft.
Lot Size In Acres
- Acres: 0.07
Buyer's Brokerage Compensation
3% - The listing broker's offer of compensation is made only to participants of UtahRealEstate.com.
Schools
Designated Schools
View School Ratings by Utah Dept. of Education
Nearby Schools
| GreatSchools Rating | School Name | Grades | Distance |
|---|---|---|---|
6 |
West Point School Public Preschool, Elementary |
PK | 0.24 mi |
5 |
West Point Jr High School Public Middle School |
7-9 | 1.23 mi |
4 |
Syracuse High School Public High School |
10-12 | 2.14 mi |
6 |
Lakeside School Public Preschool, Elementary |
PK | 1.10 mi |
6 |
Buffalo Point School Public Preschool, Elementary |
PK | 1.67 mi |
5 |
West Clinton School Public Preschool, Elementary |
PK | 1.74 mi |
7 |
Syracuse Arts Academy Charter Elementary, Middle School |
K-9 | 1.79 mi |
4 |
Syracuse Jr High School Public Middle School |
7-9 | 2.27 mi |
6 |
Syracuse School Public Preschool, Elementary |
PK | 2.45 mi |
6 |
Syracuse Arts Academy - North Charter Elementary |
K-6 | 2.51 mi |
NR |
Evevations Academy Private Middle School, High School |
8-12 | 2.58 mi |
5 |
Freedom School Public Elementary |
K-6 | 2.66 mi |
7 |
Voyage Academy Charter Elementary |
K-6 | 2.85 mi |
7 |
Hooper School Public Elementary |
K-6 | 3.06 mi |
5 |
Parkside School Public Elementary |
K-6 | 3.09 mi |
Nearby Schools data provided by GreatSchools.
For information about radon testing for homes in the state of Utah click here.
This 2 bedroom, 2 bathroom home is located at 117 N 3830 W #312 in West Point, UT. Built in 2023, the house sits on a 0.07 acre lot of land and is currently for sale at $499,900. This home is located in Davis County and schools near this property include West Point Elementary School, West Point Middle School, Syracuse High School and is located in the Davis School District.
Search more homes for sale in West Point, UT.
Listing Broker
5617 South 1475 East
Ogden, UT 84403
801-392-8100
