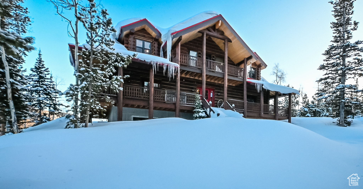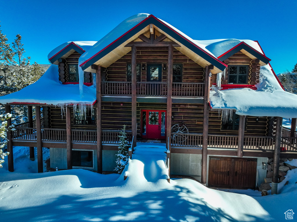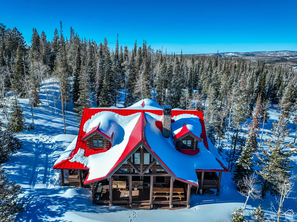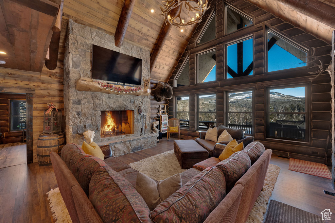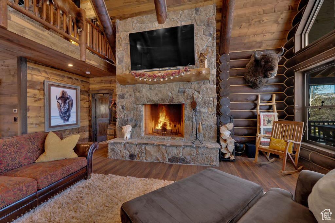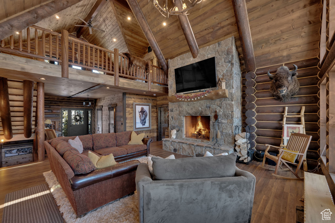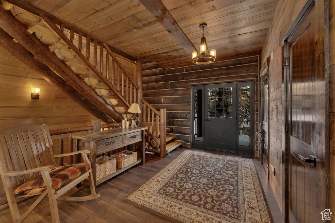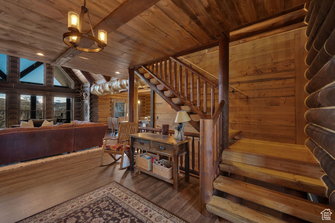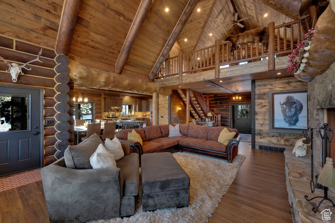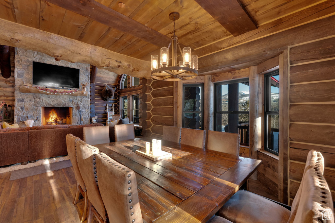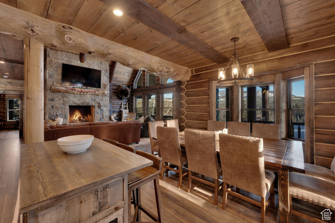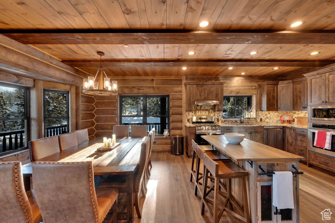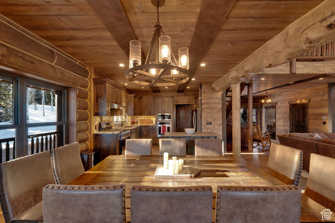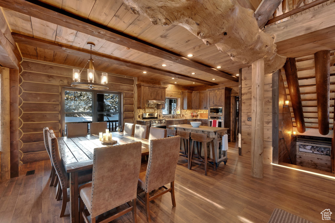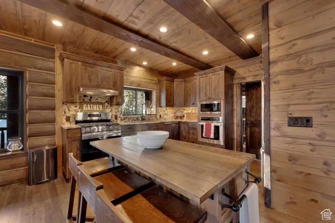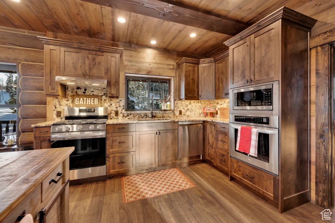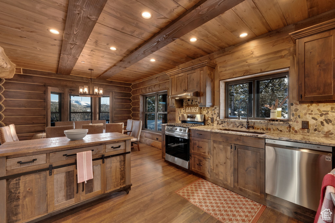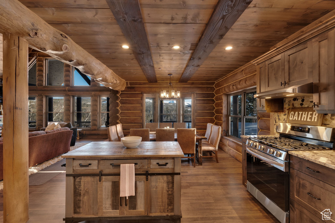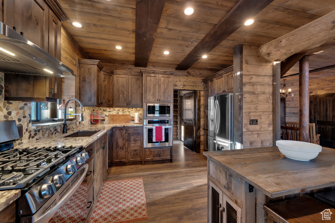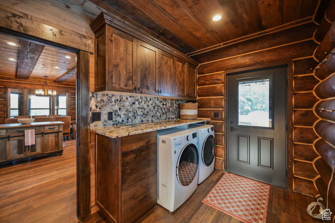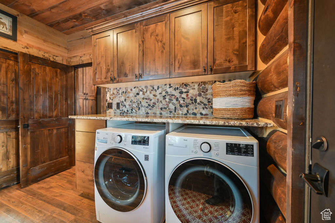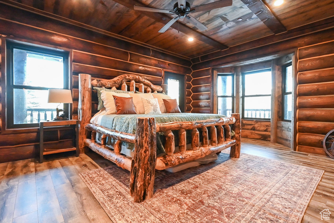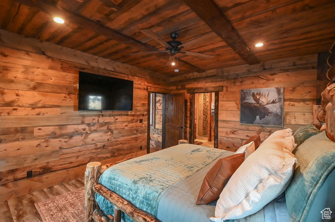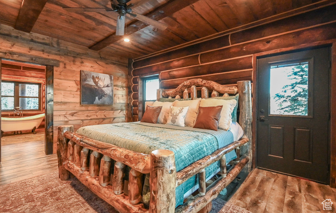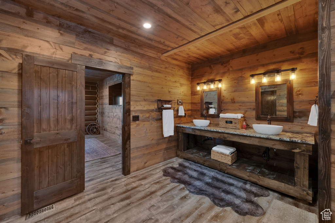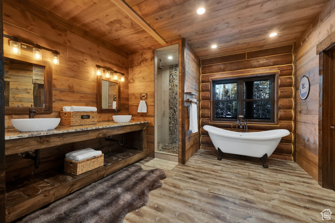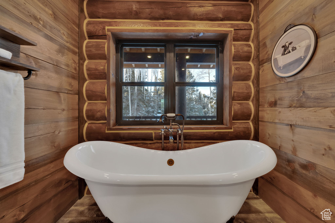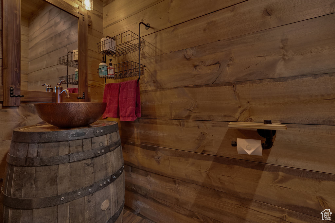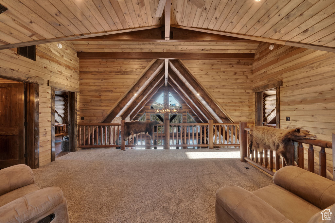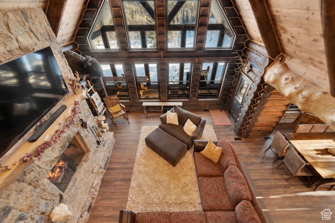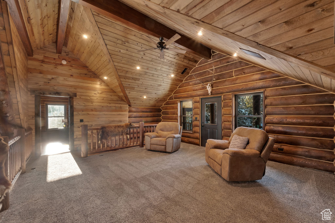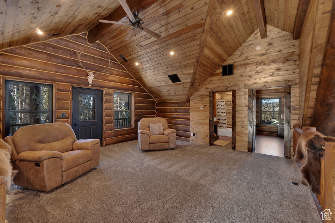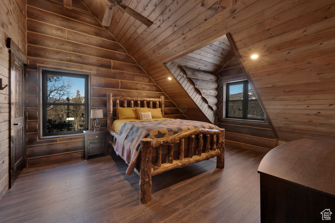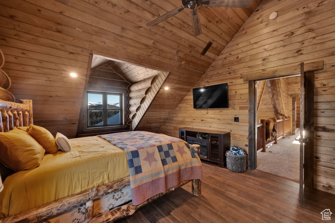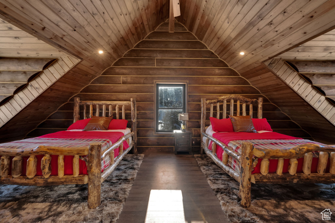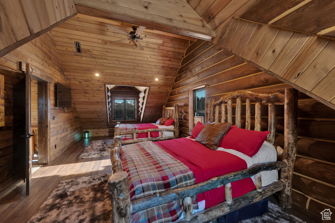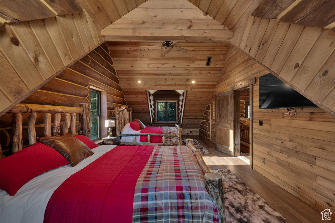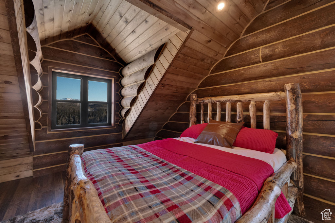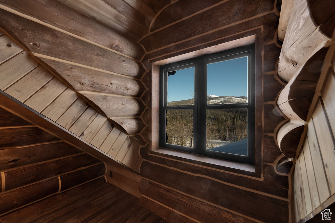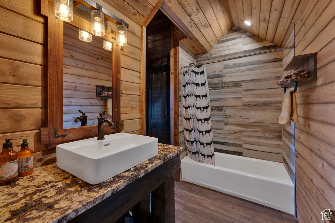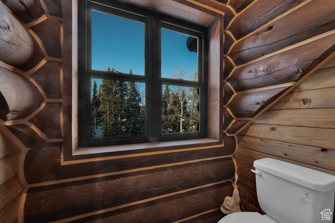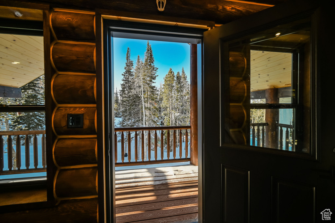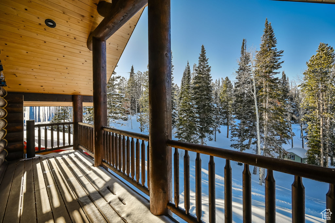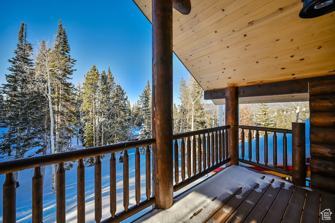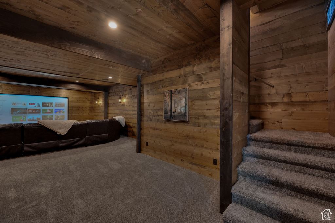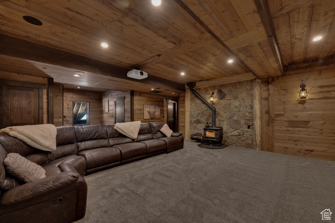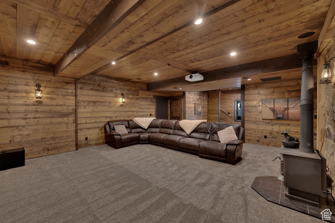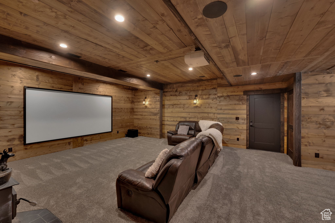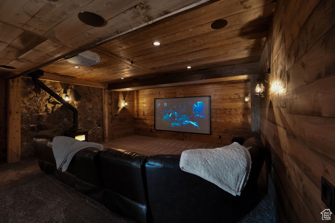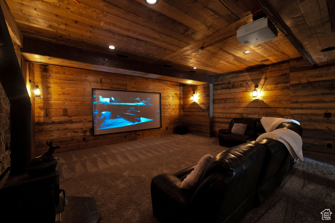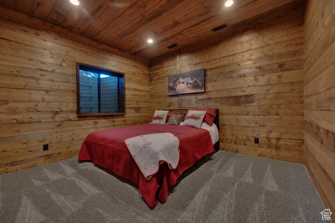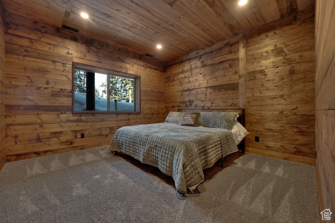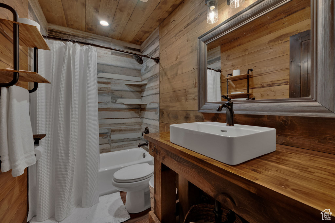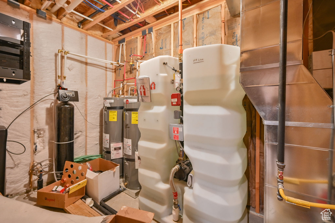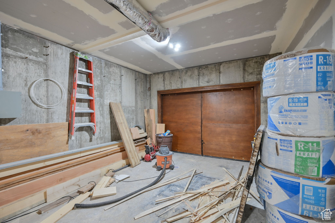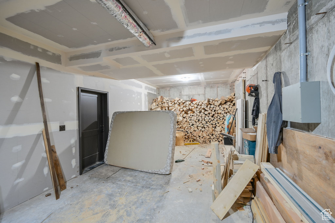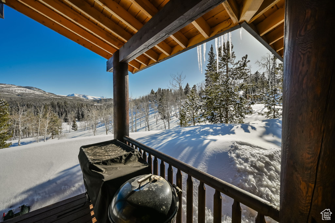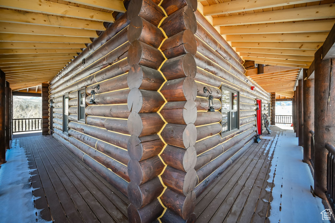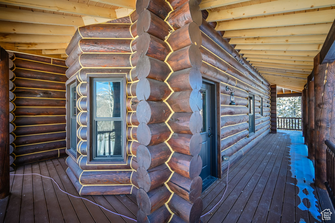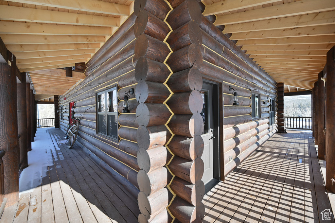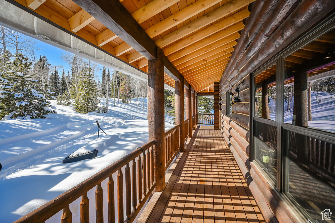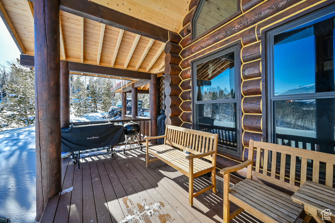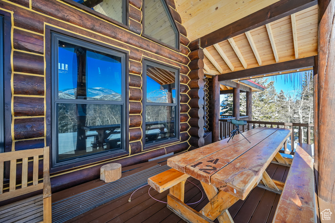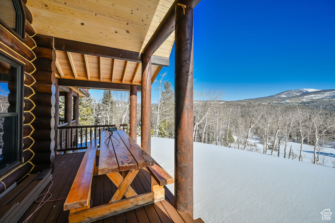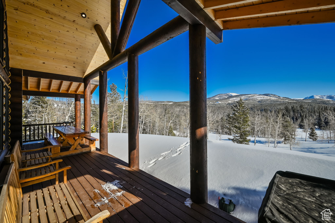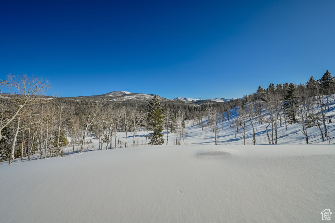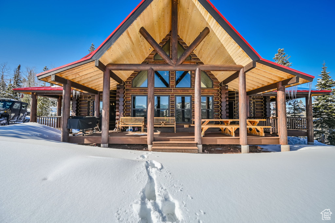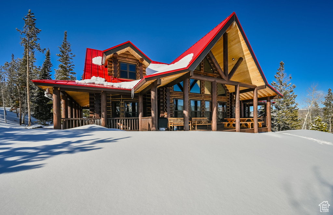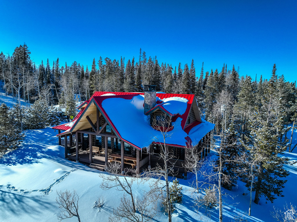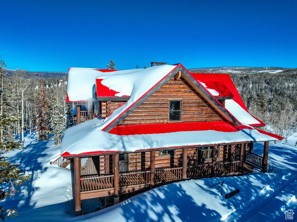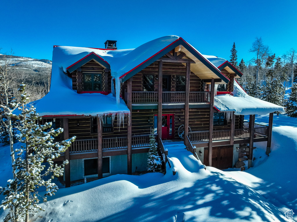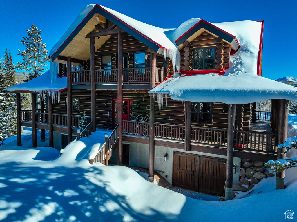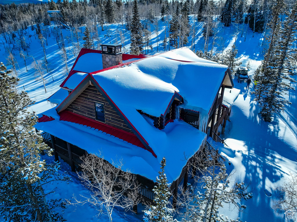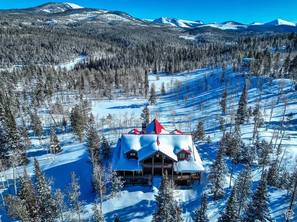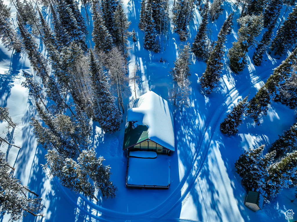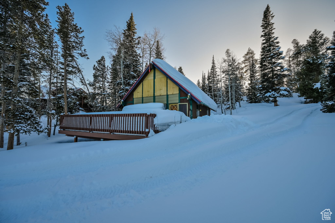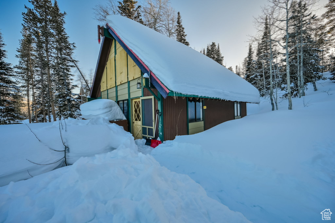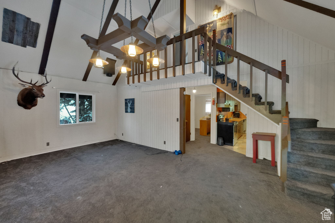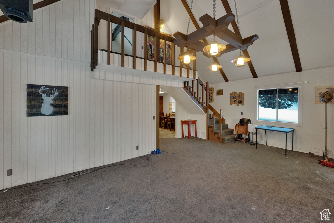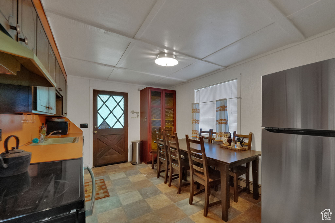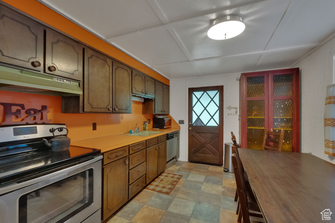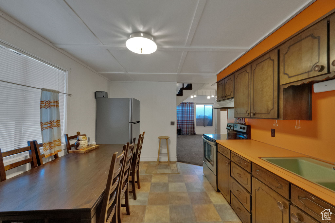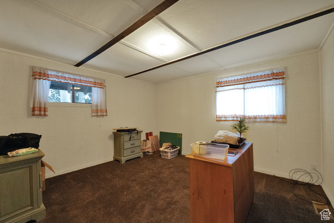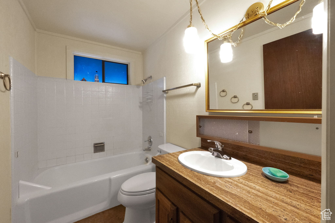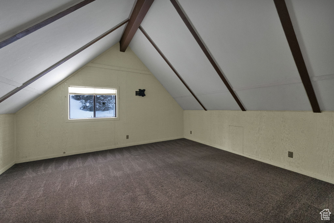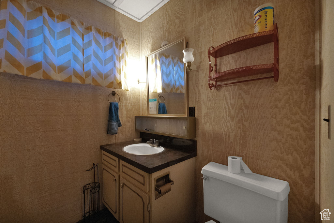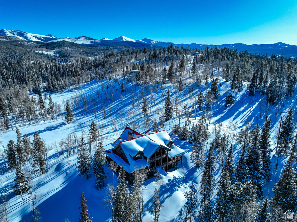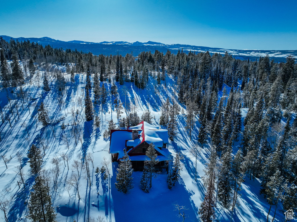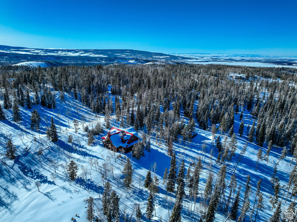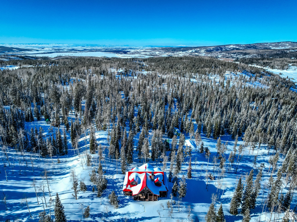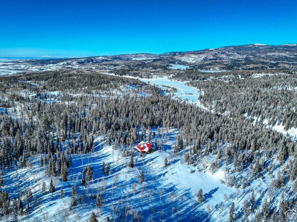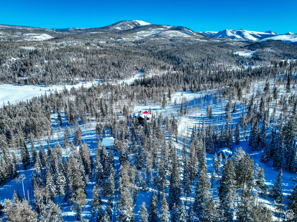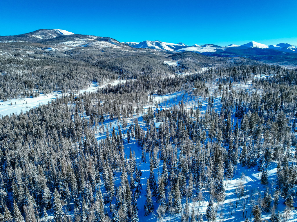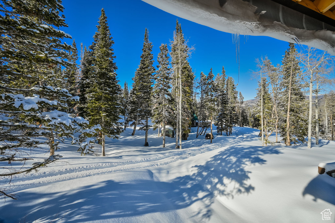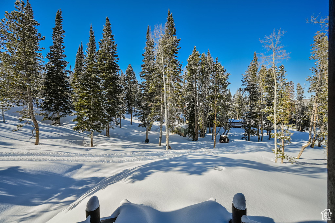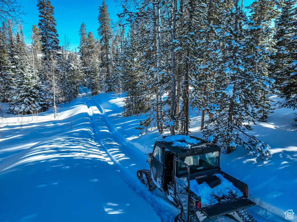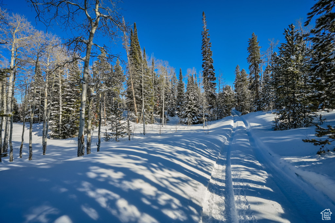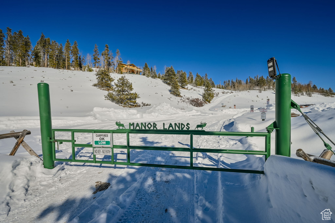Property Facts
**CHECK OUT THE INCREDIBLE VIRTUAL TOUR** **FLOOR PLANS ALSO INCLUDED** These VIEWS are something you simply can't describe. Expansive overview of the Uintah mountains surrounded by pine and woods, really at this point, nature is just showing off. Welcome to perfection! This custom built cabin blends luxury and convenience with total privacy and seclusion. Located in Wilderness Acres, on the end of a private road, you have 5 sprawling acres 100 yards away from any outdoor recreation you can think of. Completed in December 2023, this property comes fully furnished and it is COMPLETELY TURN KEY! Appliances remain with the property including washer and dryer. And with energy efficient appliances and remote access to the thermostat, winterizing is NOT necessary. Incredible and very rare opportunity to own an amazing custom made log home. Also included will be snowmobiles and side-by-side to allow for full year-round access to your own personal getaway. Vaulted 19 foot ceilings, with a custom-made rock fireplace create an open concept that ties in the second story loft and kitchen for gatherings. The Master on-suite allows for privacy with its own entrance to the deck and views. 9-foot ceilings and surround sound theatre room make the basement large but cozy as the wood burning fireplace gently heats the whole floor. All the wall paneling and trim was milled by the owner from trees from this very property. The owner was meticulous with its style and design as they spent several years creating memories while it was built. Whether you are housing 40 family members for Christmas or escaping for some one-on-one time, this cabin is large designed to provide both accommodations. ESPECIALLY WITH A SECOND CABIN ON THE PROPERTY. While it could use some TLC and there is no allowance for short-term rentals, the smaller cabin could operate under so many functions. The family lived in the cabin for several years while they constructed the final custom cabin. It is a 13-minute drive from the Front gate to the property that is accessed by a key card. There is no sign or lockbox as we will be meeting for any showings. ** It's important to note that the sellers are interested in retaining occasional use of the property for a few weeks throughout the year. This arrangement presents an opportunity for both parties to enjoy a the benefits of this remarjable space and allows the price to be negioated, Don't miss out on the chance to own this stunning Cabin while accomodating the seller's needs ot occasional usage**
Property Features
Interior Features Include
- Alarm: Fire
- Bath: Master
- Bath: Sep. Tub/Shower
- Closet: Walk-In
- Dishwasher, Built-In
- Great Room
- Oven: Gas
- Range: Gas
- Vaulted Ceilings
- Theater Room
- Floor Coverings: Carpet; Hardwood; Tile
- Window Coverings: Blinds
- Air Conditioning: Natural Ventilation
- Heating: Forced Air; Gas: Stove; Wall Heater; Wood Burning
- Basement: (100% finished) Full
Exterior Features Include
- Exterior: Awnings; Balcony; Deck; Covered; Double Pane Windows; Horse Property; Out Buildings; Patio: Covered
- Lot: Cul-de-Sac; Road: Unpaved; Secluded Yard; Terrain, Flat; Terrain: Mountain; View: Mountain; Wooded; Private
- Landscape: Pines
- Roof: Aluminum
- Exterior: Log; Stone
- Patio/Deck: 1 Patio 2 Deck
- Garage/Parking: Built-In; Extra Length; Workshop
- Garage Capacity: 2
Inclusions
- Alarm System
- Ceiling Fan
- Dryer
- Fireplace Equipment
- Microwave
- Range Hood
- Refrigerator
- Washer
- Projector
- Smart Thermostat(s)
Other Features Include
- Amenities: Cable Tv Available; Cable Tv Wired; Electric Dryer Hookup; Gated Community
- Utilities: Gas: Connected; Power: Connected; Sewer: Septic Tank; Water: Connected
- Water: Culinary; Well
Environmental Certifications
- Built Green; Energy Star
Zoning Information
- Zoning:
Rooms Include
- 5 Total Bedrooms
- Floor 2: 2
- Floor 1: 1
- Basement 1: 2
- 4 Total Bathrooms
- Floor 2: 1 Full
- Floor 1: 1 Full
- Floor 1: 1 Half
- Basement 1: 1 Full
- Other Rooms:
- Floor 2: 1 Den(s);;
- Floor 1: 1 Formal Living Rm(s); 1 Kitchen(s); 1 Bar(s); 1 Formal Dining Rm(s); 1 Semiformal Dining Rm(s); 1 Laundry Rm(s);
- Basement 1: 1 Family Rm(s);
Square Feet
- Floor 2: 1016 sq. ft.
- Floor 1: 1750 sq. ft.
- Basement 1: 1899 sq. ft.
- Total: 4665 sq. ft.
Lot Size In Acres
- Acres: 4.91
Buyer's Brokerage Compensation
2.5% - The listing broker's offer of compensation is made only to participants of UtahRealEstate.com.
Schools
Designated Schools
View School Ratings by Utah Dept. of Education
Nearby Schools
| GreatSchools Rating | School Name | Grades | Distance |
|---|---|---|---|
4 |
South Summit School Public Preschool, Elementary |
PK | 30.76 mi |
7 |
South Summit Middle School Public Elementary, Middle School |
5-8 | 30.95 mi |
6 |
South Summit High School Public High School |
9-12 | 30.82 mi |
NR |
South Summit District Preschool, Elementary, Middle School, High School |
31.10 mi | |
NR |
Tabiona School Public Elementary |
K-6 | 32.04 mi |
6 |
Tabiona High School Public Middle School, High School |
7-12 | 32.04 mi |
7 |
North Summit School Public Elementary |
K-4 | 33.32 mi |
7 |
North Summit High School Public High School |
9-12 | 33.48 mi |
8 |
North Summit Middle School Public Elementary, Middle School |
5-8 | 33.58 mi |
NR |
North Summit District Elementary, Middle School, High School |
33.67 mi | |
5 |
Silver Summit Academy Public Middle School, High School |
6-12 | 40.18 mi |
NR |
Silver Summit School Public Elementary |
K-5 | 40.18 mi |
NR |
Telos Classical Academy Private Elementary, Middle School, High School |
K-12 | 40.69 mi |
8 |
Old Mill School Public Preschool, Elementary |
PK | 40.81 mi |
NR |
Another Way Montessori Child Development Center Private Preschool, Elementary |
PK | 40.84 mi |
Nearby Schools data provided by GreatSchools.
For information about radon testing for homes in the state of Utah click here.
This 5 bedroom, 4 bathroom home is located at 1545 N Moose Fork Ln in Kamas, UT. Built in 2023, the house sits on a 4.91 acre lot of land and is currently for sale at $2,000,000. This home is located in Summit County and schools near this property include South Summit Elementary School, South Summit Middle School, South Summit High School and is located in the South Summit School District.
Search more homes for sale in Kamas, UT.
Contact Agent

Listing Broker

Century 21 Everest
6925 S Union Park Center
Suite 120
Midvale, UT 84047
801-449-3000
