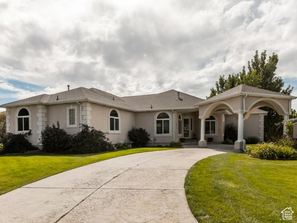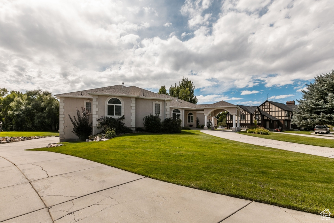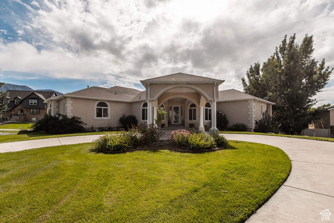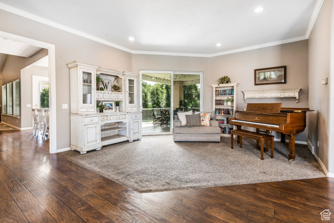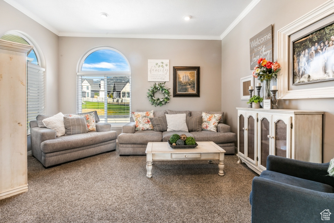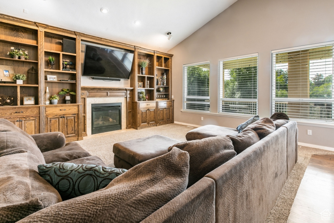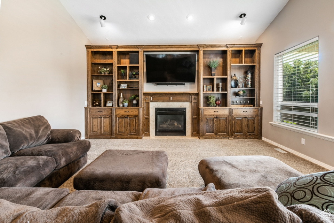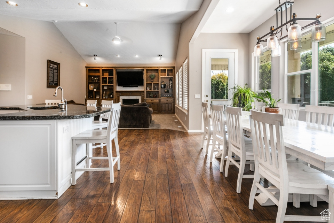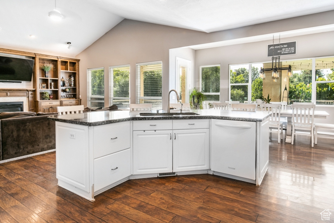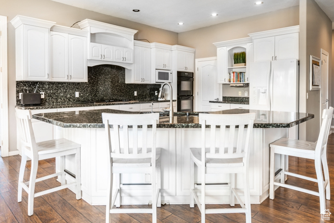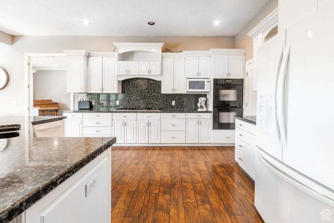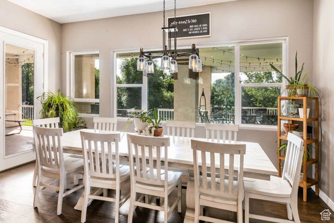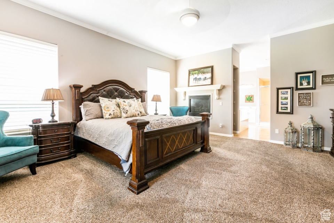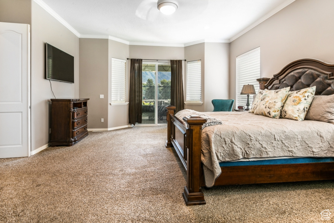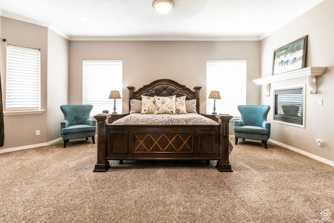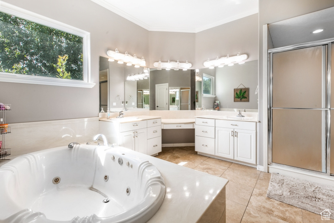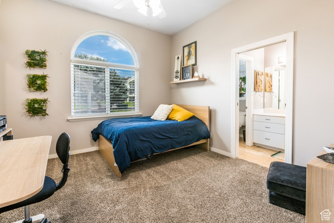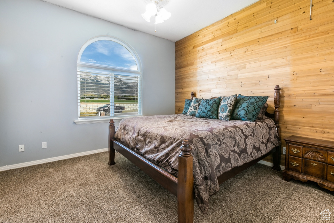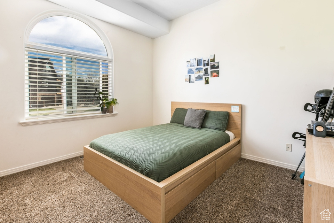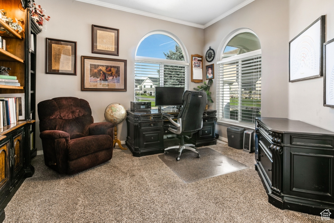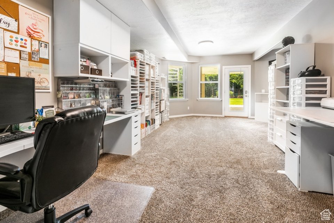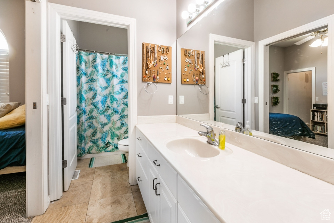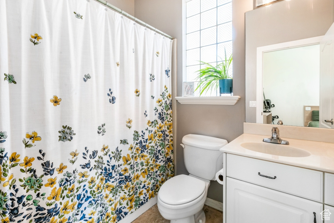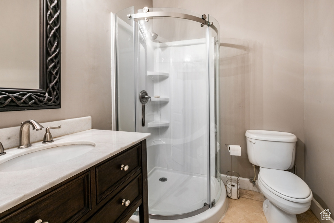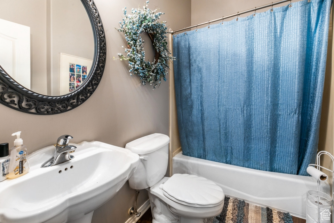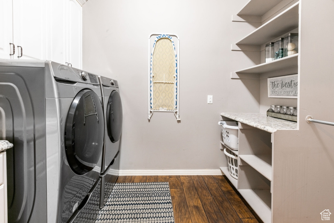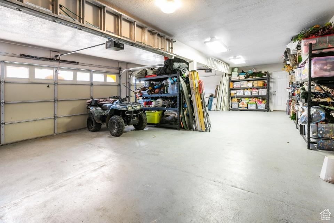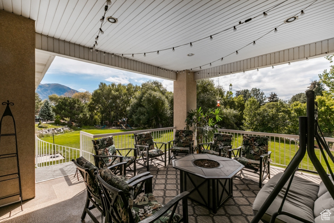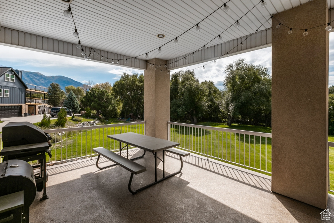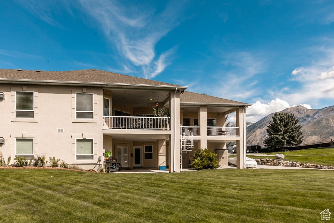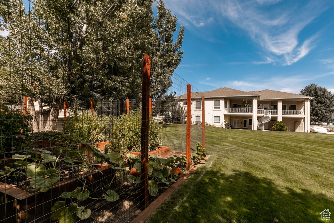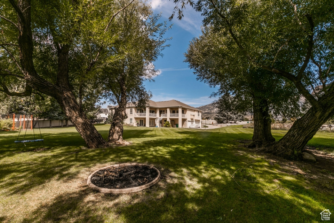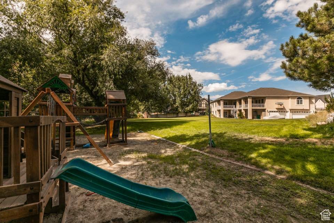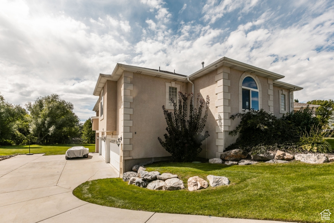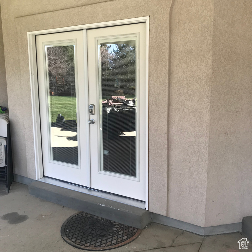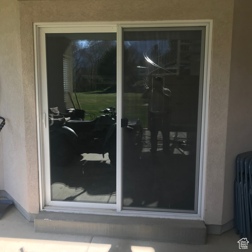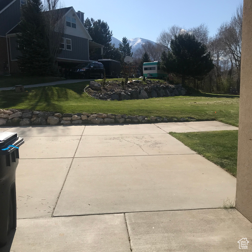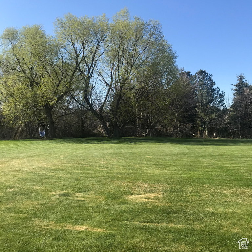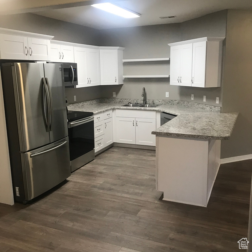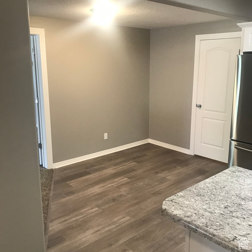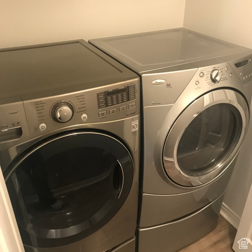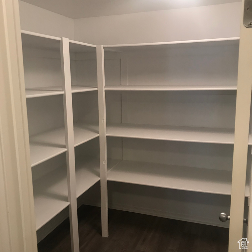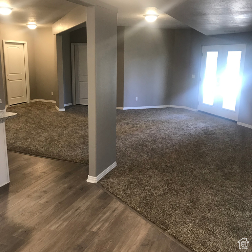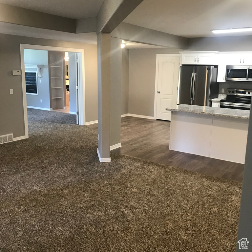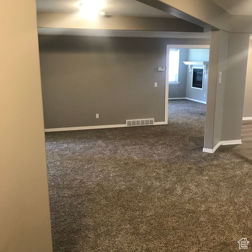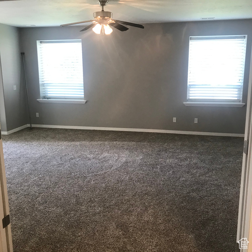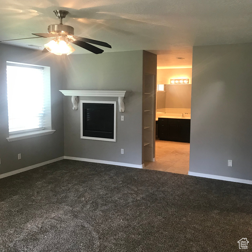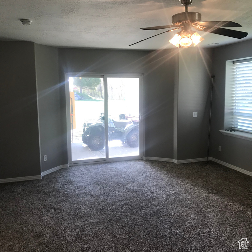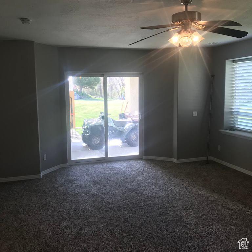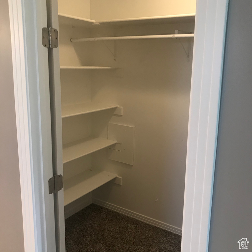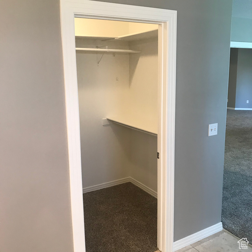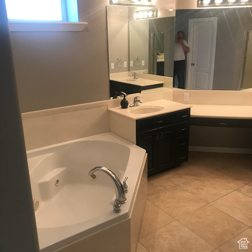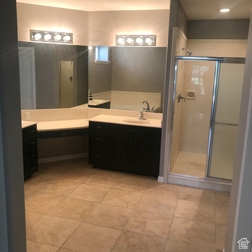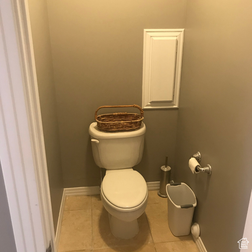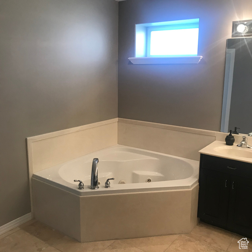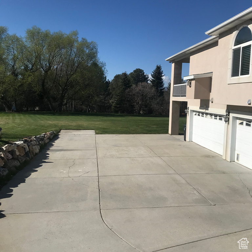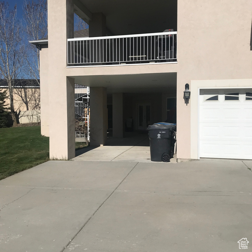Property Facts
A rare find in Highland! This home is tucked away on a private Cul de sac street surrounded by large, mature trees. Spend time working in the fenced off garden, or enjoy a peaceful evening on the huge, recently remodeled back deck looking over the spacious backyard. This home has 4 bedrooms and 4 bathrooms on the main floor and plenty of entertainment space for guests (3 living areas). Part of the basement has been converted to an accessory dwelling unit with separate entrance. The basement also has a large craft room and well finished storage room complete with built-in shelving. Don't forget the 4-car garage and covered parking in front. This home is easy to fall in love with! Square footage as per county records. Buyers to verify all information.
Property Features
Interior Features Include
- Basement Apartment
- Bath: Master
- Bath: Sep. Tub/Shower
- Closet: Walk-In
- Den/Office
- Floor Coverings: Hardwood; Tile
- Air Conditioning: Central Air; Electric
- Heating: Forced Air; Gas: Central
- Basement: (100% finished) Entrance; Full; Walkout
Exterior Features Include
- Exterior: Basement Entrance; Deck; Covered; Entry (Foyer); Patio: Covered; Sliding Glass Doors; Walkout
- Lot: Cul-de-Sac; Sprinkler: Auto-Full
- Landscape: Landscaping: Full; Mature Trees; Stream; Vegetable Garden
- Roof: Asphalt Shingles
- Exterior: Stucco
- Garage/Parking: Built-In; Opener; Parking: Covered
- Garage Capacity: 4
Inclusions
- Fireplace Insert
- Window Coverings
Other Features Include
- Amenities:
- Utilities: Gas: Connected; Power: Connected; Sewer: Connected; Water: Connected
- Water: Culinary; Irrigation: Pressure
HOA Information:
- $100/Monthly
Accessory Dwelling Unit (ADU):
- Attached
- Currently Rented
- Monthly Rent: $1,500
- Approx Sq. Ft.: 1500 sqft
- Beds: 1
- Baths: 1
- Kitchen Included: Yes
- Separate Entrance: Yes
- Separate Water Meter: No
- Separate Gas Meter: No
- Separate Electric Meter: No
Zoning Information
- Zoning:
Rooms Include
- 5 Total Bedrooms
- Floor 1: 4
- Basement 1: 1
- 6 Total Bathrooms
- Floor 1: 4 Full
- Basement 1: 1 Full
- Basement 1: 1 Three Qrts
- Other Rooms:
- Floor 1: 2 Family Rm(s); 1 Den(s);; 1 Formal Living Rm(s); 1 Kitchen(s); 1 Semiformal Dining Rm(s); 1 Laundry Rm(s);
- Basement 1: 1 Family Rm(s); 1 Kitchen(s); 1 Semiformal Dining Rm(s); 1 Laundry Rm(s);
Square Feet
- Floor 1: 3564 sq. ft.
- Basement 1: 2636 sq. ft.
- Total: 6200 sq. ft.
Lot Size In Acres
- Acres: 0.71
Buyer's Brokerage Compensation
3% - The listing broker's offer of compensation is made only to participants of UtahRealEstate.com.
Schools
Designated Schools
View School Ratings by Utah Dept. of Education
Nearby Schools
| GreatSchools Rating | School Name | Grades | Distance |
|---|---|---|---|
9 |
Westfield School Public Preschool, Elementary |
PK | 0.61 mi |
8 |
Timberline Middle School Public Middle School |
7-9 | 0.91 mi |
7 |
Lone Peak High School Public High School |
10-12 | 1.88 mi |
8 |
Ridgeline School Public Preschool, Elementary |
PK | 0.69 mi |
10 |
Highland School Public Preschool, Elementary |
PK | 0.70 mi |
7 |
Mountain Ridge Jr High School Public Middle School |
7-9 | 1.30 mi |
7 |
Mountainville Academy Charter Elementary, Middle School |
K-9 | 1.38 mi |
7 |
Freedom School Public Preschool, Elementary |
PK | 1.68 mi |
7 |
Alpine School Public Preschool, Elementary |
PK | 1.88 mi |
7 |
Renaissance Academy Charter Elementary, Middle School |
K-9 | 1.98 mi |
8 |
Legacy School Public Preschool, Elementary |
PK | 2.15 mi |
6 |
American Fork Jr High School Public Middle School |
7-9 | 2.28 mi |
8 |
Cedar Ridge School Public Preschool, Elementary |
PK | 2.35 mi |
NR |
New Hope Academy Private Elementary, Middle School, High School |
K-11 | 2.65 mi |
6 |
Skyridge High School Public High School |
9-12 | 2.79 mi |
Nearby Schools data provided by GreatSchools.
For information about radon testing for homes in the state of Utah click here.
This 5 bedroom, 6 bathroom home is located at 5867 W Oakview Dr in Highland, UT. Built in 1999, the house sits on a 0.71 acre lot of land and is currently for sale at $1,650,000. This home is located in Utah County and schools near this property include Westfield Elementary School, Timberline Middle School, Lone Peak High School and is located in the Alpine School District.
Search more homes for sale in Highland, UT.
Contact Agent

Listing Broker
121 BORDEAUX LN
Alpine, UT 84004
801-836-8417
