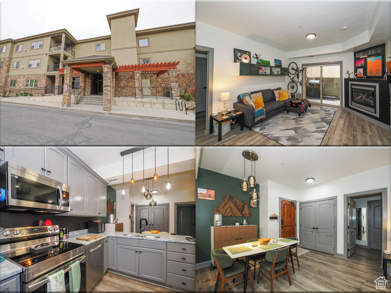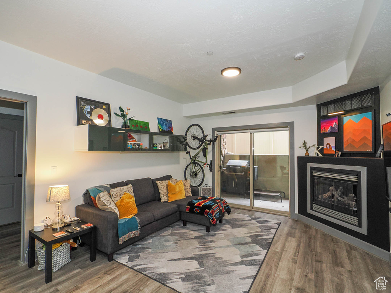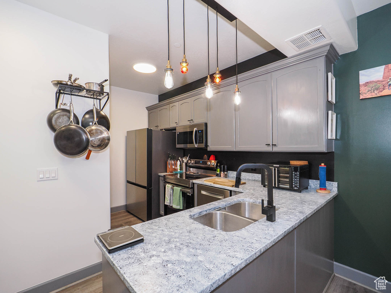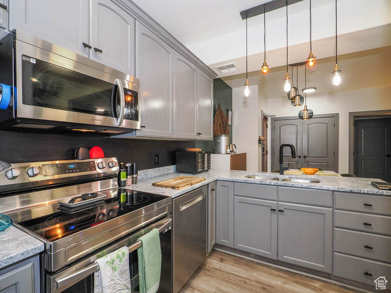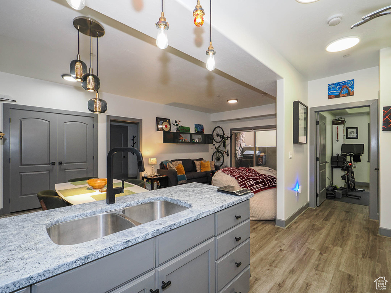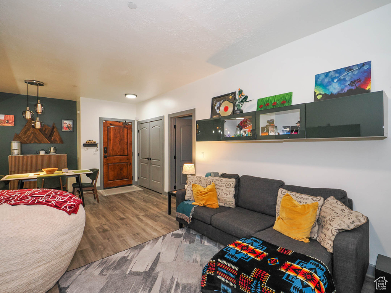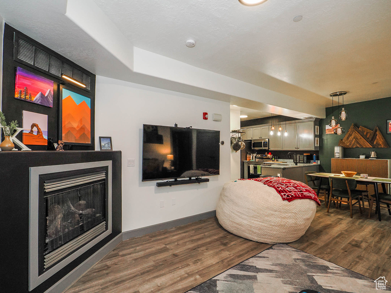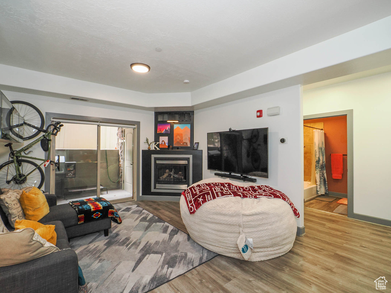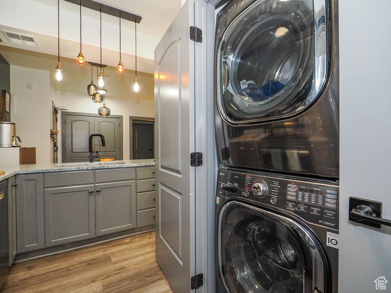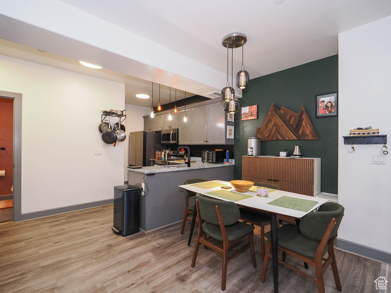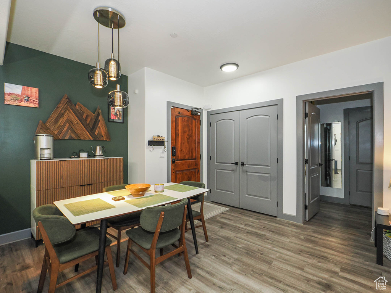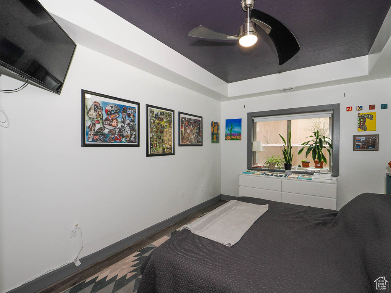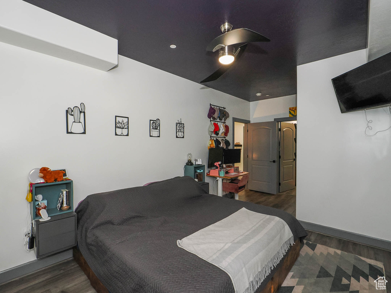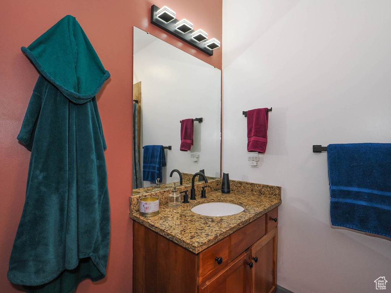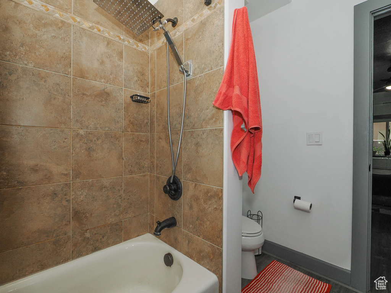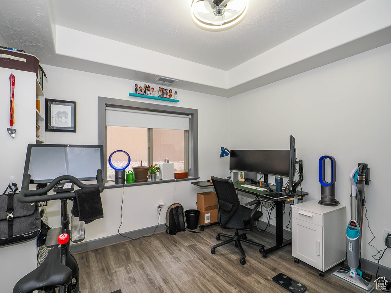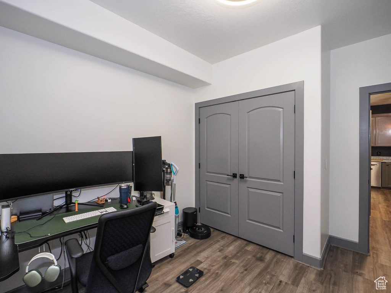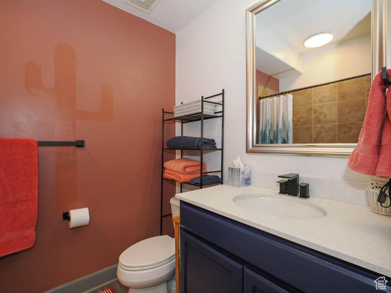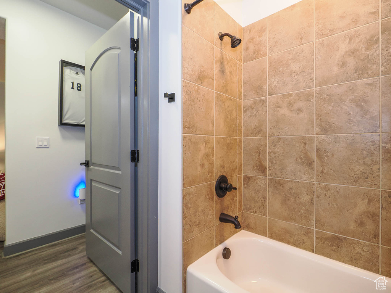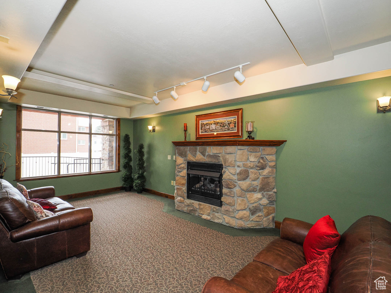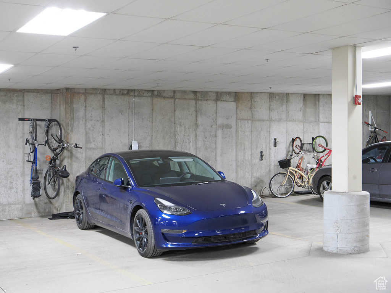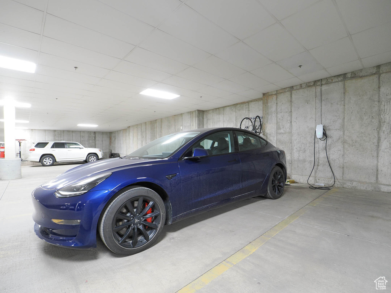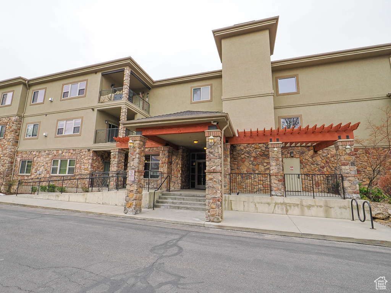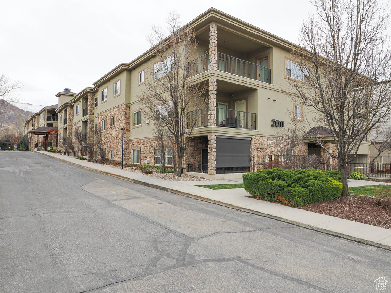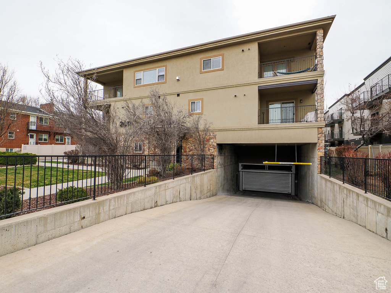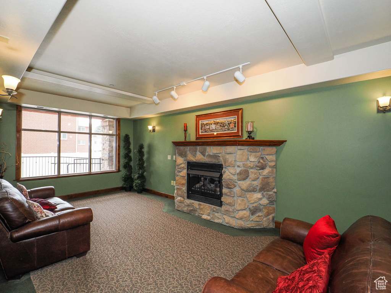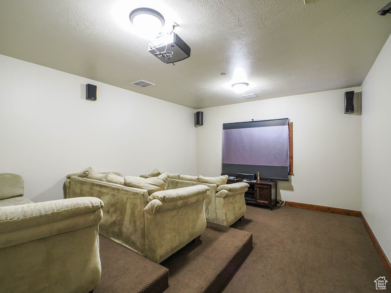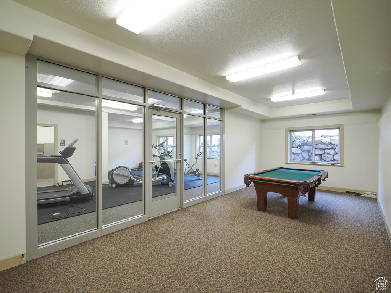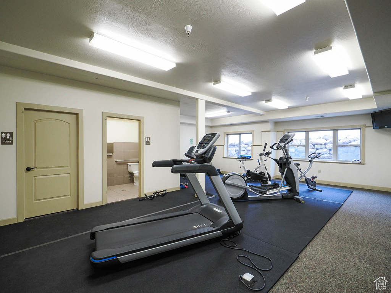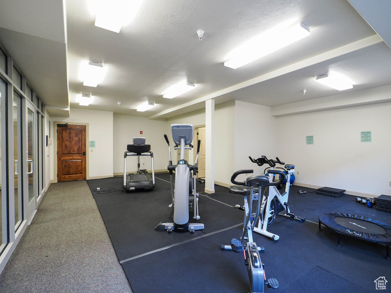Property Facts
Beautiful updated Sugarhouse Condo in a secure building. Open floor plan with lots of upgrades and updates. New 95% HVAC system, power for level two car charging in parking area - New Paint - New flooring - New SS appliances - New Blackout blinds - New light fixtures - New Pantry Added - Fireplace - Laundry - Storage area - Gym - Secure parking - Close to freeway and shopping. If the square footage or acreage of the property or improvements is of material concern to the buyer, the buyer is responsible for verifying the square footage/acreage measurements and improvements to the buyer's satisfaction.
Property Features
Interior Features Include
- Bath: Master
- Closet: Walk-In
- Dishwasher, Built-In
- Range: Gas
- Range/Oven: Free Stdng.
- Granite Countertops
- Floor Coverings: Carpet; Laminate; Tile; Vinyl
- Window Coverings: Blinds; Draperies; Part
- Air Conditioning: Central Air; Electric
- Heating: Forced Air; Gas: Central; >= 95% efficiency
- Basement: (0% finished) None/Crawl Space
Exterior Features Include
- Exterior: Balcony; Double Pane Windows; Secured Building; Secured Parking
- Lot: Curb & Gutter; Fenced: Full; Road: Paved; Sidewalks; Sprinkler: Auto-Part; Terrain, Flat; View: Mountain
- Landscape: Landscaping: Full
- Roof: Asphalt Shingles
- Exterior: Stone; Stucco
- Patio/Deck: 1 Patio
- Garage/Parking: Built-In; Parking: Covered
- Garage Capacity: 1
Inclusions
- Microwave
- Range
- Refrigerator
Other Features Include
- Amenities: Cable Tv Available; Clubhouse; Electric Dryer Hookup; Exercise Room; Gas Dryer Hookup
- Utilities: Gas: Connected; Power: Connected; Sewer: Connected; Sewer: Public; Water: Connected
- Water: Culinary
- Project Restrictions
HOA Information:
- $212/Monthly
- Transfer Fee: 0.5%
- Club House; Controlled Access; Gym Room; Security; Storage Area
Zoning Information
- Zoning: RMF35
Rooms Include
- 2 Total Bedrooms
- Floor 1: 2
- 2 Total Bathrooms
- Floor 1: 2 Full
- Other Rooms:
- Floor 1: 1 Family Rm(s); 1 Kitchen(s); 1 Semiformal Dining Rm(s); 1 Laundry Rm(s);
Square Feet
- Floor 1: 1083 sq. ft.
- Total: 1083 sq. ft.
Lot Size In Acres
- Acres: 0.01
Buyer's Brokerage Compensation
3% - The listing broker's offer of compensation is made only to participants of UtahRealEstate.com.
Schools
Designated Schools
View School Ratings by Utah Dept. of Education
Nearby Schools
| GreatSchools Rating | School Name | Grades | Distance |
|---|---|---|---|
7 |
Dilworth School Public Preschool, Elementary |
PK | 0.11 mi |
6 |
Hillside Middle School Public Middle School |
7-8 | 0.47 mi |
4 |
Highland High School Public High School |
9-12 | 0.82 mi |
5 |
Salt Lake School For The Performing Arts Charter High School |
9-12 | 0.32 mi |
10 |
Beacon Heights School Public Elementary |
K-6 | 0.58 mi |
NR |
Montessori Community School Private Preschool, Elementary |
PK-6 | 0.60 mi |
7 |
Clayton Middle School Public Middle School |
7-8 | 0.77 mi |
NR |
The Gate School Private Elementary |
1-6 | 0.97 mi |
NR |
Elizabeth Academy Private Preschool, Elementary, Middle School |
PK | 0.99 mi |
9 |
Highland Park School Public Elementary |
K-6 | 1.05 mi |
9 |
Bonneville School Public Elementary |
K-6 | 1.06 mi |
8 |
Indian Hills School Public Elementary |
K-6 | 1.06 mi |
NR |
Garfield Academy Private Preschool, Elementary, Middle School, High School |
PK-11 | 1.07 mi |
9 |
Rosecrest School Public Preschool, Elementary |
PK | 1.21 mi |
8 |
Uintah School Public Elementary |
K-6 | 1.26 mi |
Nearby Schools data provided by GreatSchools.
For information about radon testing for homes in the state of Utah click here.
This 2 bedroom, 2 bathroom home is located at 2011 S 2100 E #14 in Salt Lake City, UT. Built in 2008, the house sits on a 0.01 acre lot of land and is currently for sale at $413,900. This home is located in Salt Lake County and schools near this property include Dilworth Elementary School, Hillside Middle School, Highland High School and is located in the Salt Lake School District.
Search more homes for sale in Salt Lake City, UT.
Contact Agent
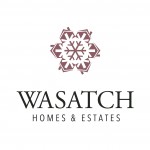
Listing Broker
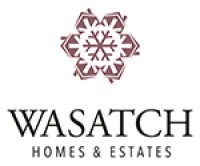
Wasatch Homes and Estates, LLC
PO Box 526296
Salt Lake City, UT 84152
801-597-7971
