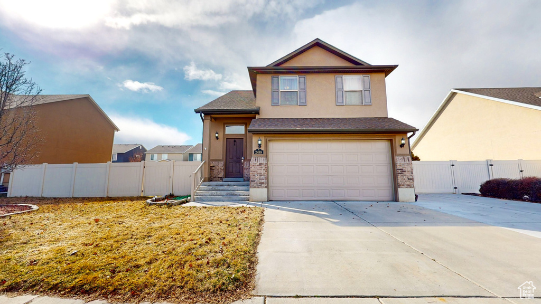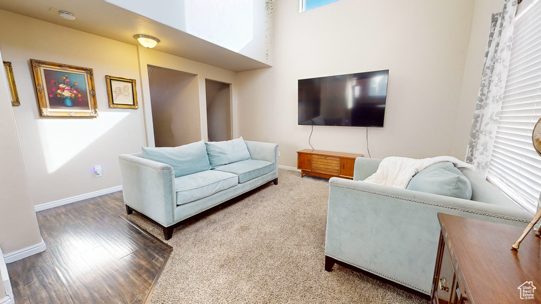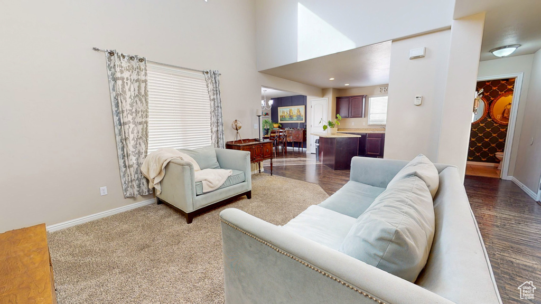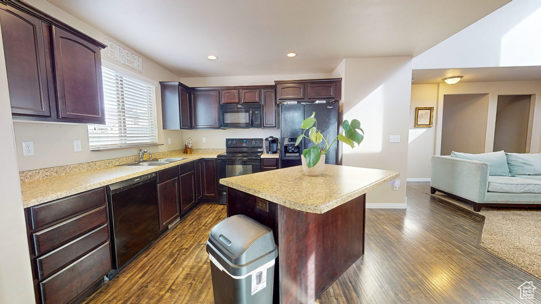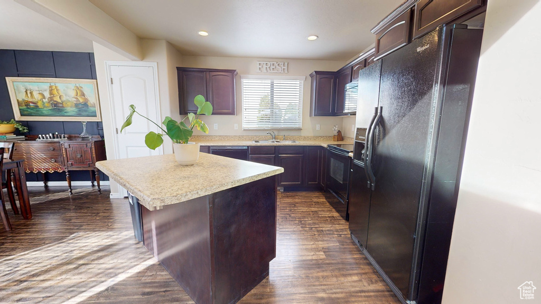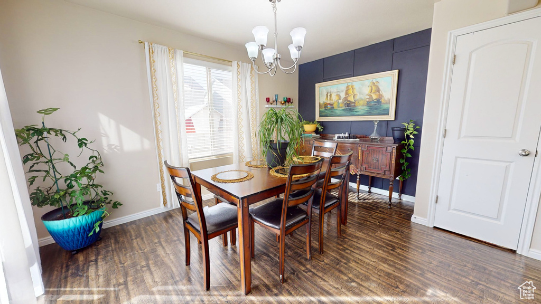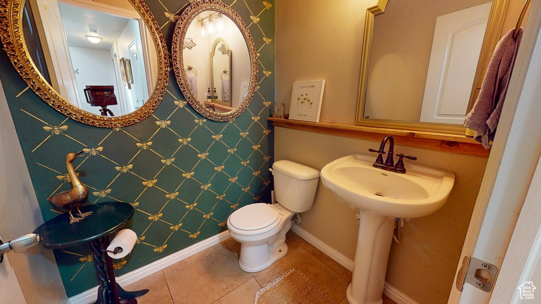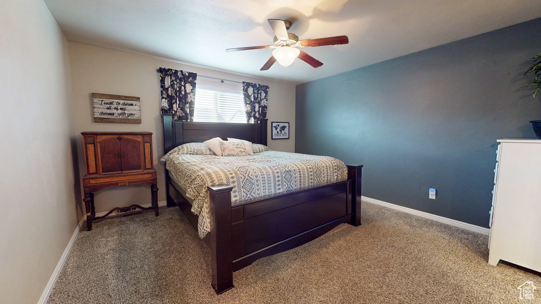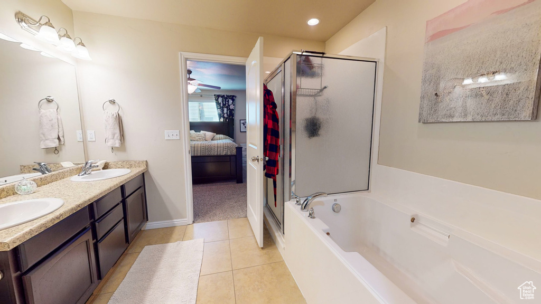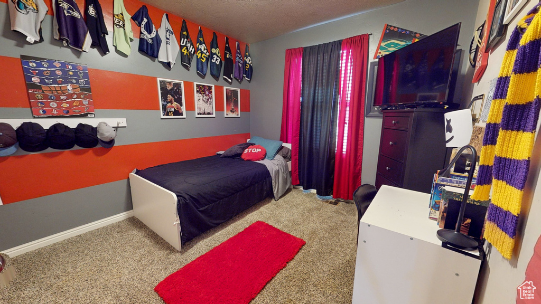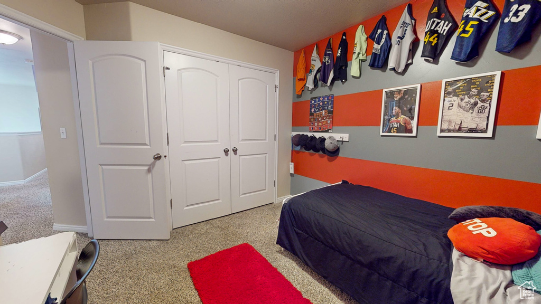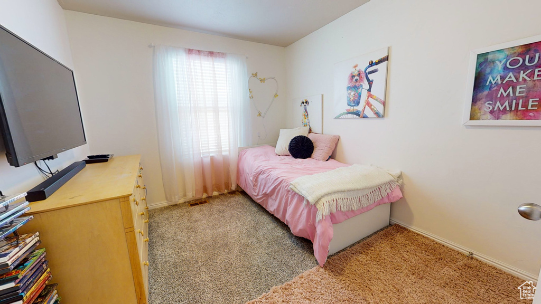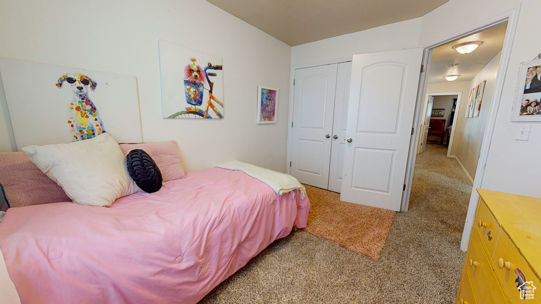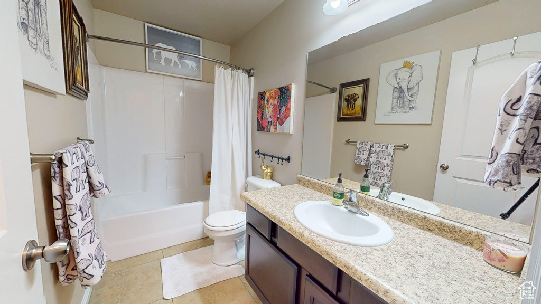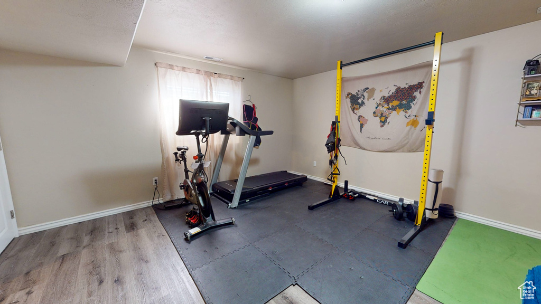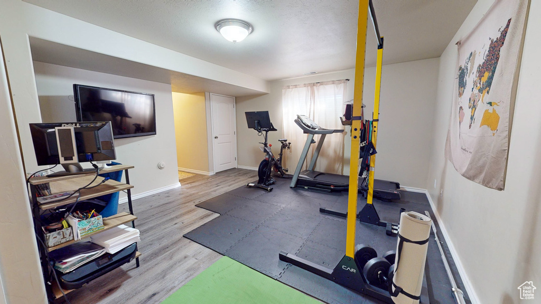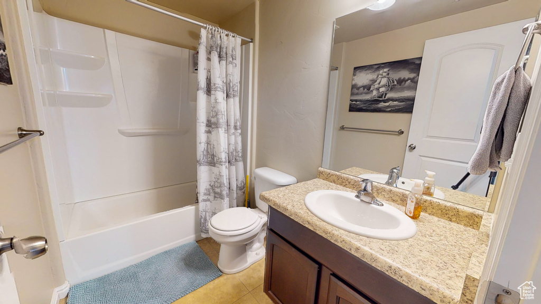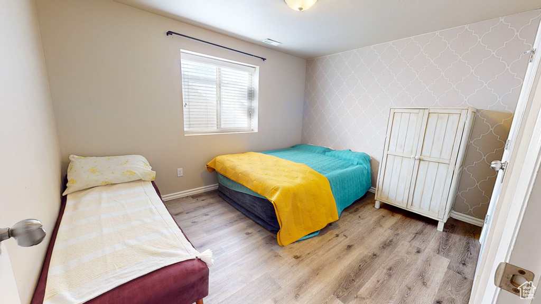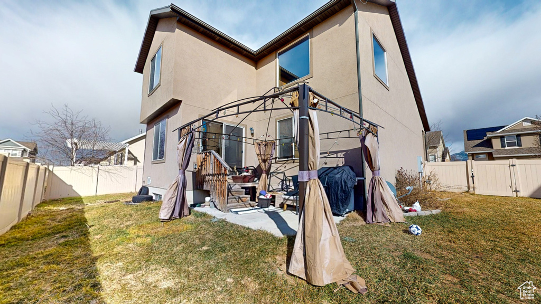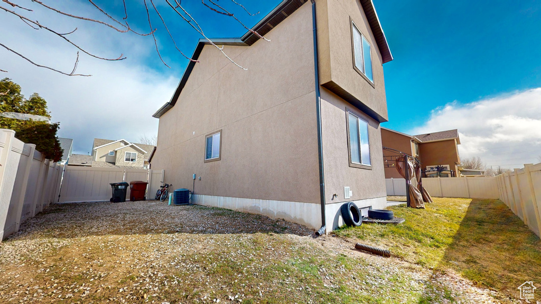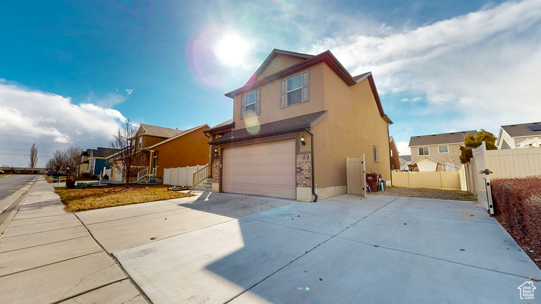Property Facts
Welcome to this charming 4-bedroom, 3.5-bathroom single-family home. Upon entering, you'll be greeted by a spacious and airy floor plan. The living room features large windows that flood the space with natural light, creating a warm and inviting atmosphere. Adjacent is the dining area, perfect for hosting gatherings and entertaining guests. The kitchen boasts modern appliances, ample counter space, and a center island with seating. Whether you're preparing a quick breakfast or cooking up a feast, this kitchen has everything you need to unleash your culinary creativity. Retreat to the luxurious master suite, which offers a peaceful sanctuary for relaxation. Complete with a walk-in closet and an en-suite bathroom featuring dual sinks, a soaking tub, and a separate shower, this master oasis is the epitome of comfort and style. Three additional bedrooms provide plenty of space for family members or guests, each offering generous closet space and easy access to the well-appointed bathrooms. A convenient half-bath is also located on the main level for guests' comfort and convenience. Step outside to discover the expansive backyard, a private retreat where you can unwind and enjoy outdoor living at its finest. With plenty of space for outdoor activities, gardening, or simply lounging in the sun, this backyard oasis is perfect for both relaxation and recreation. Plus, with RV parking available, you'll have ample space to easily store your recreational vehicles. Located in a highly desirable neighborhood, this home offers the perfect blend of tranquility and convenience. Enjoy easy access to schools, parks, shopping, dining, and entertainment options, as well as major transportation routes for seamless commuting. Don't miss your chance to make this exceptional property your own. Schedule a showing today and experience the epitome of modern living in a fantastic location! Square footage figures are provided as a courtesy estimate only and were obtained from county records. Buyer is advised to obtain an independent measurement.
Property Features
Interior Features Include
- Bath: Master
- Bath: Sep. Tub/Shower
- Closet: Walk-In
- Dishwasher, Built-In
- Disposal
- Range/Oven: Free Stdng.
- Vaulted Ceilings
- Floor Coverings: Carpet; Laminate; Tile
- Window Coverings: See Remarks; Blinds
- Air Conditioning: Central Air; Electric
- Heating: Forced Air; Gas: Central
- Basement: (95% finished) Full
Exterior Features Include
- Exterior: Double Pane Windows; Entry (Foyer); Sliding Glass Doors
- Lot: Curb & Gutter; Fenced: Full; Road: Paved; Sidewalks; Sprinkler: Auto-Full; Terrain, Flat; View: Mountain
- Landscape: Landscaping: Full
- Roof: Asphalt Shingles
- Exterior: Brick; Stucco
- Patio/Deck: 1 Patio
- Garage/Parking: Attached; Rv Parking
- Garage Capacity: 2
Inclusions
- See Remarks
- Ceiling Fan
- Dryer
- Fireplace Equipment
- Gazebo
- Microwave
- Range
- Refrigerator
- Washer
- Window Coverings
Other Features Include
- Amenities: Cable Tv Wired; Electric Dryer Hookup; Park/Playground
- Utilities: Gas: Connected; Power: Connected; Sewer: Connected; Sewer: Public; Water: Connected
- Water: Culinary; Secondary
HOA Information:
- $92/Monthly
- Other (See Remarks); Playground; Snow Removal; Trash Paid
Zoning Information
- Zoning:
Rooms Include
- 4 Total Bedrooms
- Floor 2: 3
- Basement 1: 1
- 4 Total Bathrooms
- Floor 2: 2 Full
- Floor 1: 1 Half
- Basement 1: 1 Full
- Other Rooms:
- Floor 2: 1 Laundry Rm(s);
- Floor 1: 1 Family Rm(s); 1 Kitchen(s); 1 Semiformal Dining Rm(s);
- Basement 1: 1 Family Rm(s);
Square Feet
- Floor 2: 805 sq. ft.
- Floor 1: 766 sq. ft.
- Basement 1: 756 sq. ft.
- Total: 2327 sq. ft.
Lot Size In Acres
- Acres: 0.14
Buyer's Brokerage Compensation
2% - The listing broker's offer of compensation is made only to participants of UtahRealEstate.com.
Schools
Designated Schools
View School Ratings by Utah Dept. of Education
Nearby Schools
| GreatSchools Rating | School Name | Grades | Distance |
|---|---|---|---|
5 |
North Park School Public Elementary |
K-6 | 1.76 mi |
1 |
Horizon Academy Public Middle School, High School |
6-12 | 2.11 mi |
7 |
Weber Innovation High School Public High School |
9-12 | 2.03 mi |
NR |
Deamude Adventist Christian School Private Elementary |
1-6 | 0.70 mi |
5 |
Kanesville School Public Elementary |
K-6 | 1.83 mi |
4 |
Two Rivers High School Public Middle School, High School |
7-12 | 2.11 mi |
3 |
Valley View School Public Elementary |
K-6 | 2.28 mi |
2 |
Sand Ridge Jr High School Public Middle School |
7-9 | 2.30 mi |
NR |
Mill Creek Youth Center (YIC) Public High School |
9-12 | 2.36 mi |
3 |
Roy High School Public High School |
10-12 | 2.42 mi |
NR |
Greenwood Charter School Elementary, Middle School |
2.43 mi | |
NR |
Malan's Peak Secondary Public Middle School, High School |
7-12 | 2.43 mi |
4 |
Pioneer School Public Elementary |
K-6 | 2.55 mi |
3 |
Riverdale School Public Elementary |
K-6 | 2.56 mi |
2 |
Lakeview School Public Elementary |
K-6 | 2.68 mi |
Nearby Schools data provided by GreatSchools.
For information about radon testing for homes in the state of Utah click here.
This 4 bedroom, 4 bathroom home is located at 2489 S Laurel in West Haven, UT. Built in 2013, the house sits on a 0.14 acre lot of land and is currently for sale at $459,999. This home is located in Weber County and schools near this property include Kanesville Elementary School, Rocky Mt Middle School, Fremont High School and is located in the Weber School District.
Search more homes for sale in West Haven, UT.
Contact Agent

Listing Broker

Real Broker, LLC
6975 Union Park Avenue
Suite 600
Cottonwood Heights, UT 84047
646-859-2368
