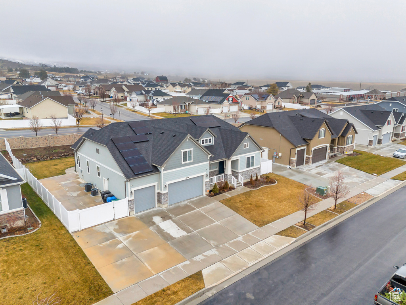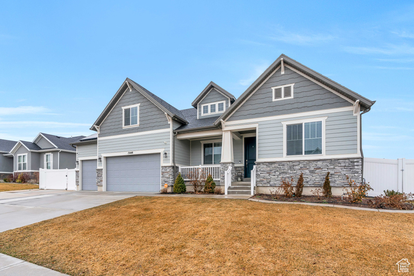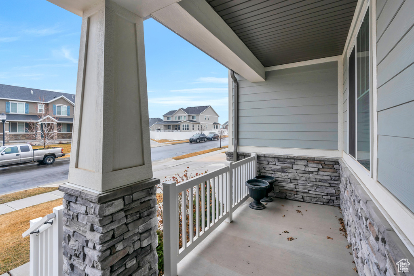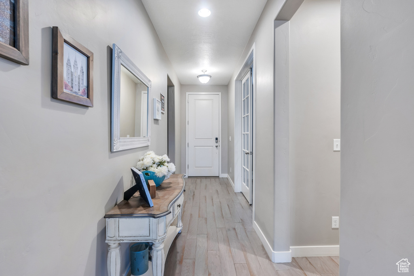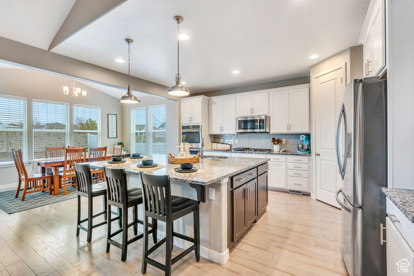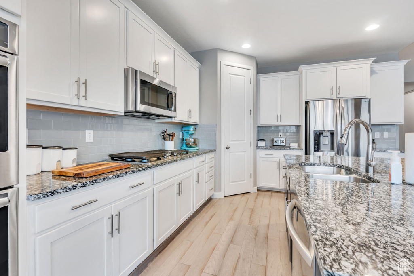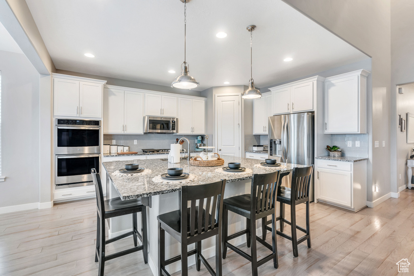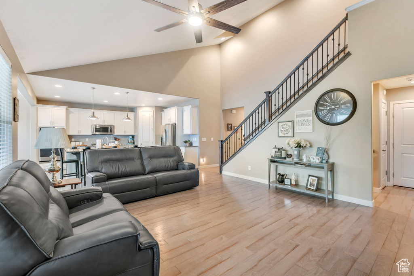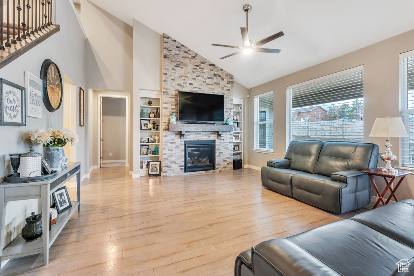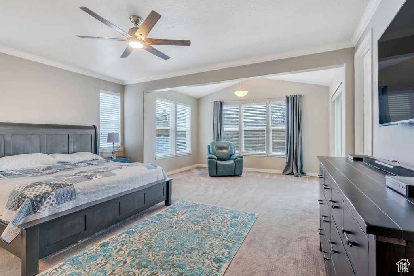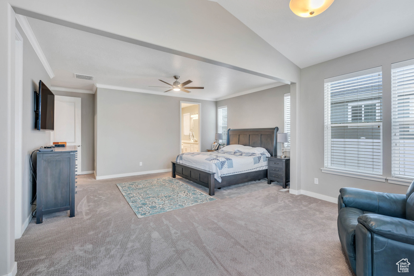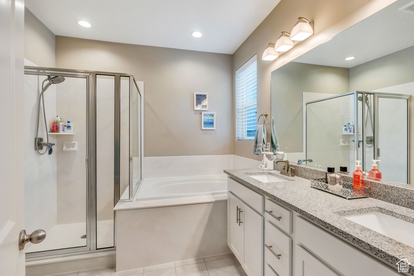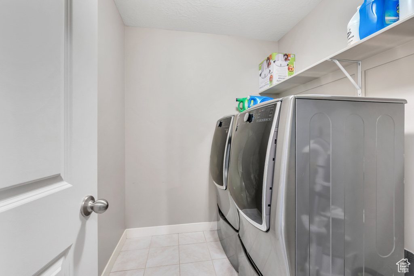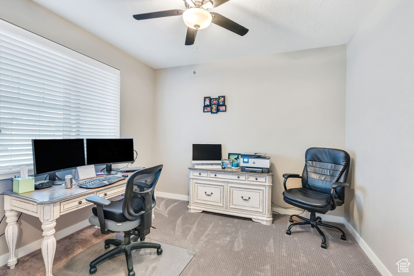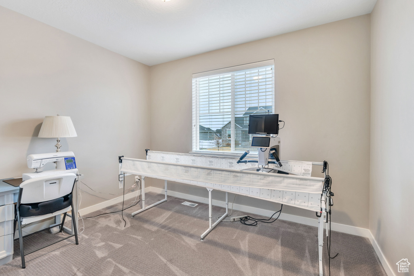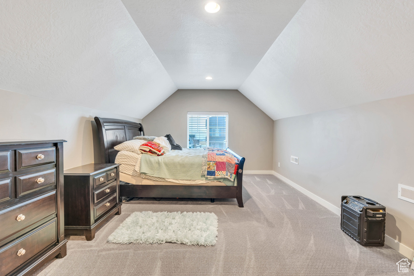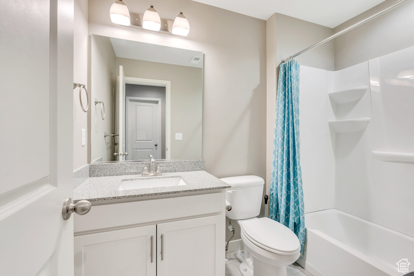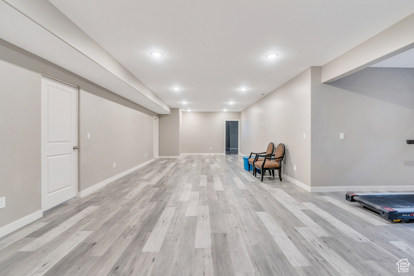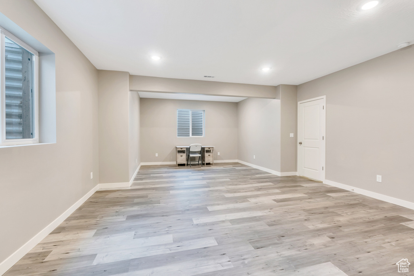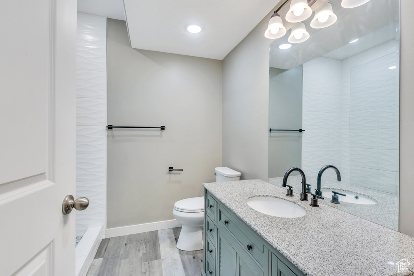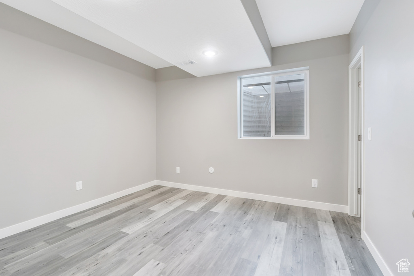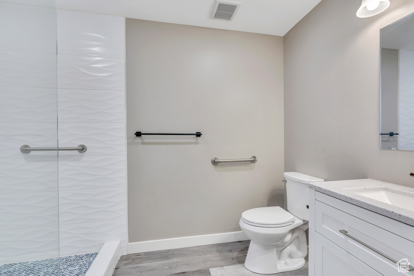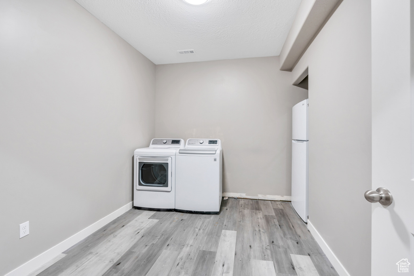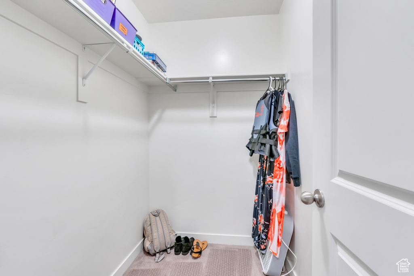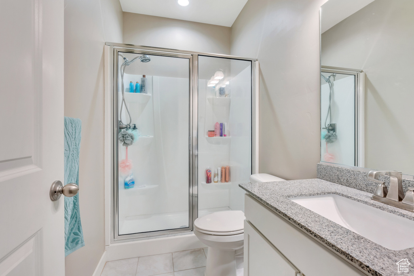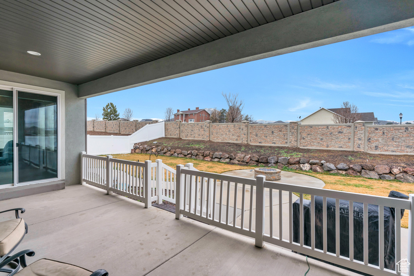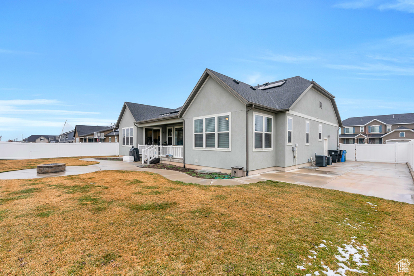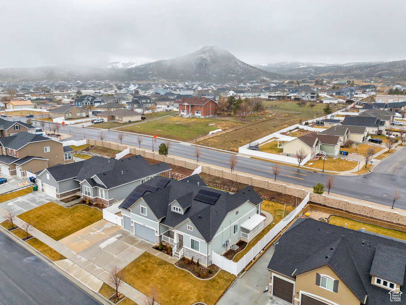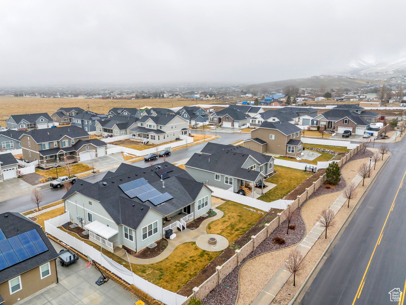Property Facts
This home will fit your every want! The open floorplan features beautiful engineered hardwood floors and granite countertops in the stunning kitchen. You'll love the extra space in the dining room and primary bedroom. The backyard firepit is ideal for cozying up on cool summer nights. The RV pad is ready to house your many toys. With solar panels to offset electricity costs, plus a Hepa Filter, Tankless Water Heater, and Newly Finished Basement, this home offers convenience you never knew you wanted. The attic fans in the bonus room ensure the space is always just right. The ambience of the exterior lighting is next to none. Don't miss out, step into your new home today! Buyer to verify all (Sq Ft from county records provided as a courtesy)
Property Features
Interior Features Include
- Alarm: Security
- Great Room
- Oven: Double
- Range: Countertop
- Range: Gas
- Granite Countertops
- Floor Coverings: Carpet; Hardwood; Tile
- Window Coverings: Blinds; Draperies
- Air Conditioning: Central Air; Gas
- Heating: Gas: Central
- Basement: (95% finished) Entrance
Exterior Features Include
- Exterior: Attic Fan; Basement Entrance; Patio: Covered; Sliding Glass Doors
- Lot: Fenced: Full; Sprinkler: Auto-Full
- Landscape: Landscaping: Full
- Roof: Asphalt Shingles
- Exterior: Stone; Cement Board
- Garage/Parking: Attached; Opener
- Garage Capacity: 3
Inclusions
- Alarm System
- Ceiling Fan
- Refrigerator
- Window Coverings
- Video Door Bell(s)
Other Features Include
- Amenities: Electric Dryer Hookup
- Utilities: Gas: Connected; Power: Connected; Sewer: Connected; Water: Connected
- Water: Culinary
Solar Information
- Has Solar: Yes
- Install Dt: 2018-12-10
- Ownership: Financed
- Leasing Co.: Solar Edge
Environmental Certifications
- Home Energy Rating
Zoning Information
- Zoning: 4110
Rooms Include
- 7 Total Bedrooms
- Floor 2: 1
- Floor 1: 3
- Basement 1: 3
- 6 Total Bathrooms
- Floor 2: 1 Full
- Floor 1: 1 Full
- Floor 1: 1 Three Qrts
- Floor 1: 1 Half
- Basement 1: 2 Three Qrts
- Other Rooms:
- Floor 1: 1 Family Rm(s); 1 Kitchen(s); 1 Laundry Rm(s);
- Basement 1: 1 Family Rm(s); 1 Laundry Rm(s);
Square Feet
- Floor 2: 459 sq. ft.
- Floor 1: 2292 sq. ft.
- Basement 1: 2132 sq. ft.
- Total: 4883 sq. ft.
Lot Size In Acres
- Acres: 0.26
Buyer's Brokerage Compensation
2.5% - The listing broker's offer of compensation is made only to participants of UtahRealEstate.com.
Schools
Designated Schools
View School Ratings by Utah Dept. of Education
Nearby Schools
| GreatSchools Rating | School Name | Grades | Distance |
|---|---|---|---|
6 |
Butterfield Canyon School Public Elementary |
K-6 | 0.67 mi |
7 |
Fort Herriman Middle School Public Middle School |
7-9 | 1.76 mi |
5 |
Herriman High School Public High School |
10-12 | 2.05 mi |
8 |
Herriman School Public Elementary |
K-6 | 1.67 mi |
6 |
Athlos Academy of Utah Charter Elementary, Middle School |
K-8 | 2.16 mi |
4 |
Advantage Arts Academy Charter Elementary |
K-6 | 2.23 mi |
6 |
Blackridge School Public Elementary |
K-6 | 2.36 mi |
5 |
Bastian School Public Elementary |
K-6 | 2.39 mi |
5 |
Silver Crest School Public Elementary |
K-6 | 2.47 mi |
3 |
Copper Mountain Middle School Public Middle School |
7-9 | 2.58 mi |
6 |
Foothills School Public Elementary |
K-6 | 2.98 mi |
7 |
Early Light Academy At Daybreak Charter Elementary, Middle School |
K-9 | 3.38 mi |
5 |
Providence Hall Charter Elementary, Middle School, High School |
K-12 | 3.60 mi |
NR |
D and K Day Care/Preschool Private Preschool, Elementary |
PK | 3.60 mi |
4 |
American Academy of Innovation Charter Middle School, High School |
6-12 | 3.75 mi |
Nearby Schools data provided by GreatSchools.
For information about radon testing for homes in the state of Utah click here.
This 7 bedroom, 6 bathroom home is located at 13448 S Eliot Dr in Herriman, UT. Built in 2018, the house sits on a 0.26 acre lot of land and is currently for sale at $958,000. This home is located in Salt Lake County and schools near this property include Butterfield Canyon Elementary School, Copper Mountain Middle School, Herriman High School and is located in the Jordan School District.
Search more homes for sale in Herriman, UT.
Contact Agent

Listing Broker
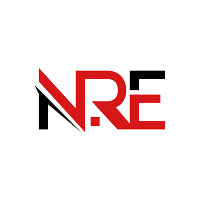
NRE
9069 South 1300 West
A
West Jordan, UT 84088
801-382-9297
