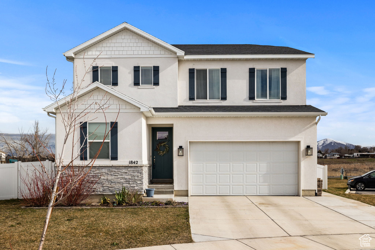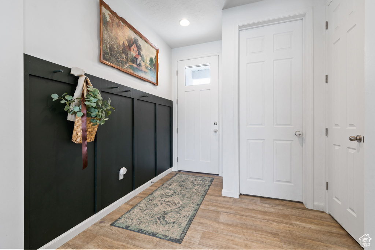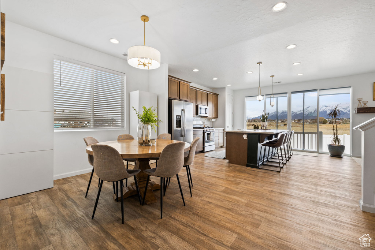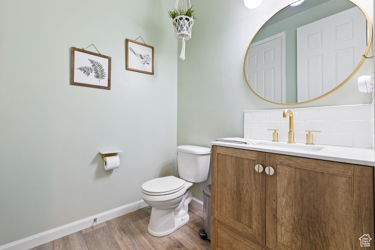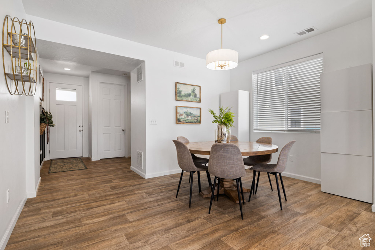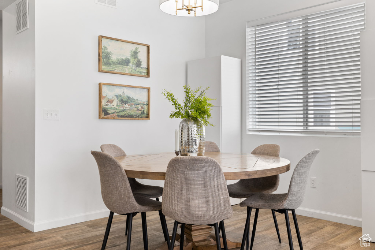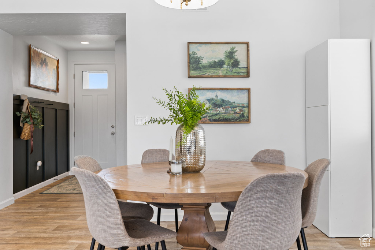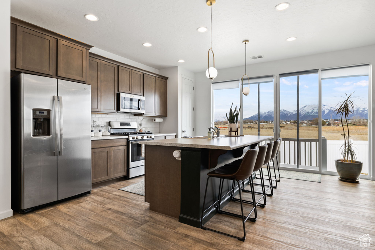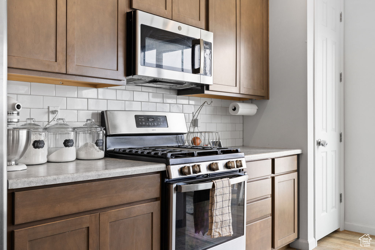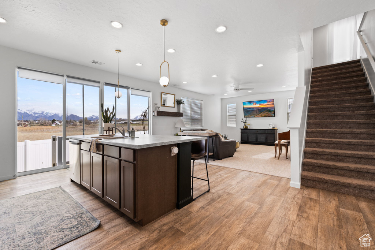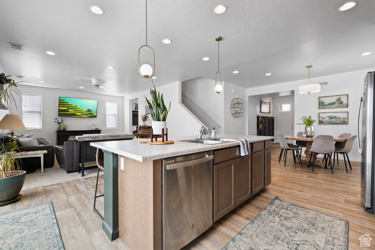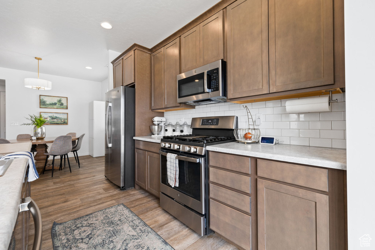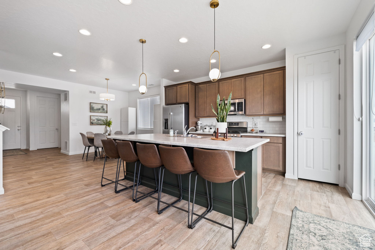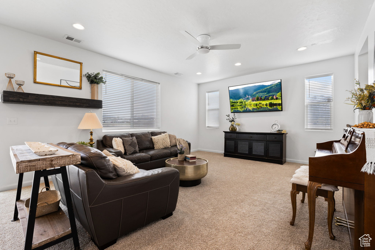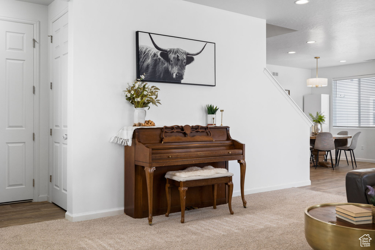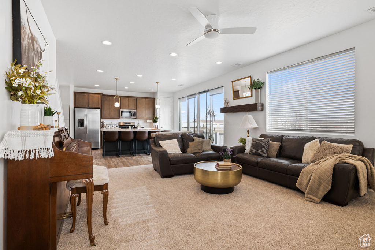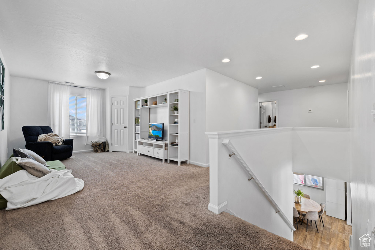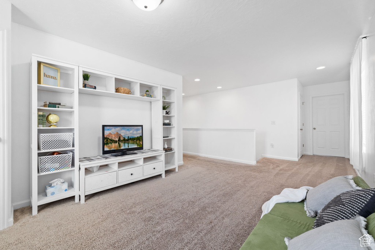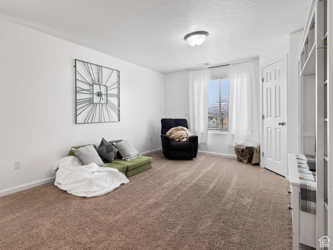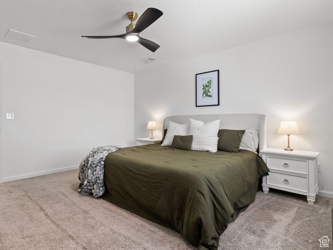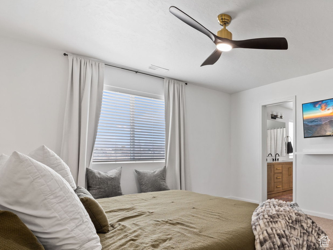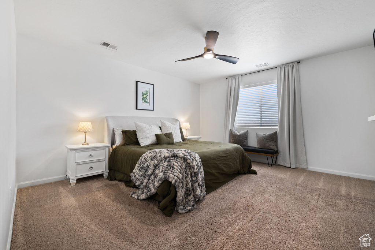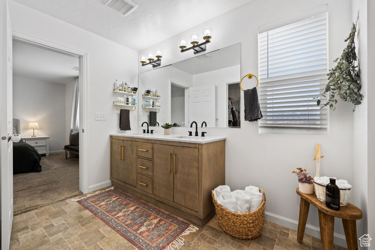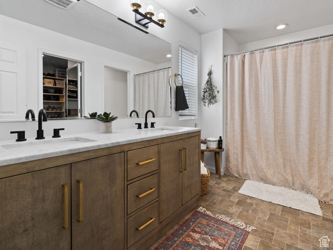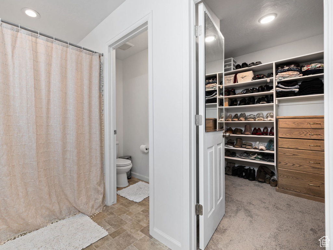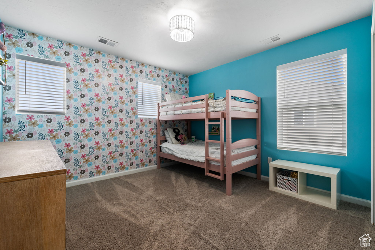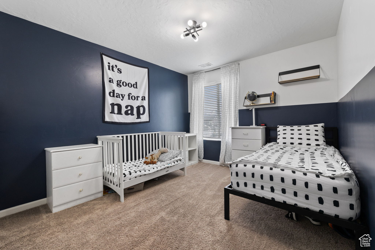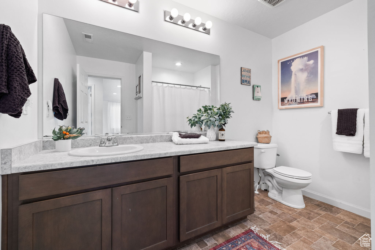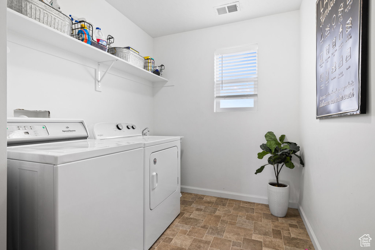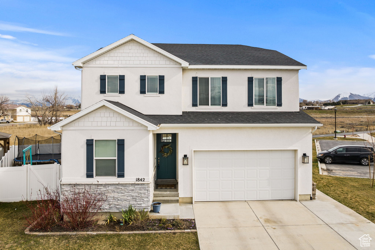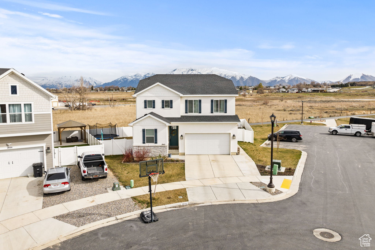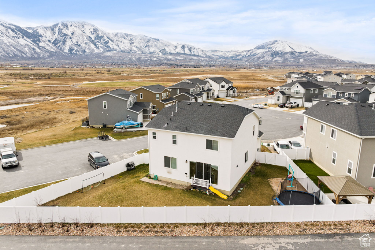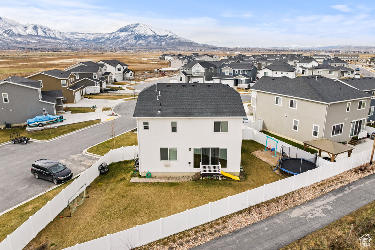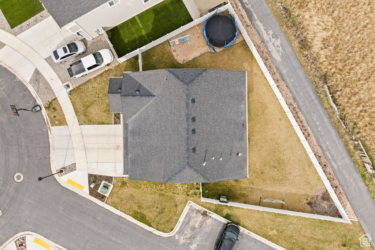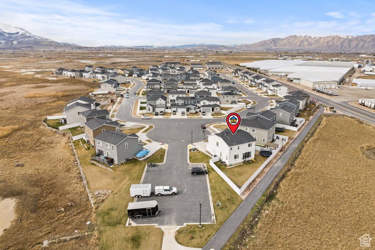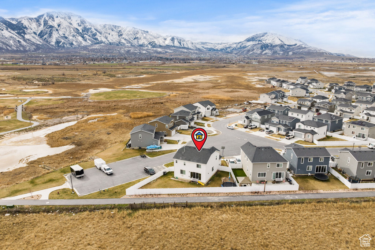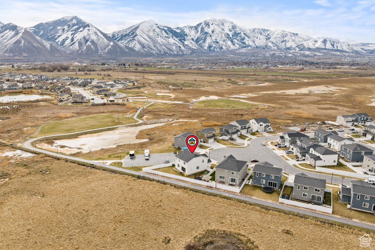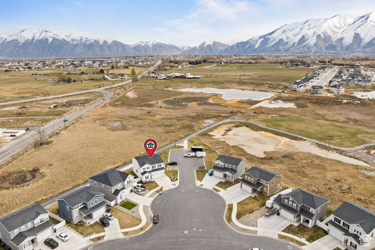Property Facts
Skip the uncertainty of the building process AND secure a corner lot in a quite cul-de-sac, fenced END unit with room to take in breathtaking views and modern upgrades throughout. Featuring a gorgeous kitchen with a large bar and expansive windows leading to a spacious deck, perfect for enjoying the scenery. The owner's suite includes a double sink vanity and upgraded light fixtures. This home also boasts a cozy loft area, extra storage in the walk-down crawl space and new carpet in living room, Plus you'll love the convenient location near protected wetlands, miles of trails, and parks for the whole community to explore. Don't miss out on this incredible opportunity! ---------- *Square footage figures are provided as a courtesy estimate only and were obtained from County Records . Buyer is advised to obtain an independent measurement.
Property Features
Interior Features Include
- Bath: Master
- Closet: Walk-In
- Den/Office
- Dishwasher, Built-In
- Disposal
- Oven: Gas
- Video Door Bell(s)
- Floor Coverings: Carpet; Laminate
- Window Coverings: Blinds
- Air Conditioning: Central Air; Electric; Seer 16 or higher
- Heating: Gas: Central
- Basement: (0% finished) None/Crawl Space
Exterior Features Include
- Exterior: Double Pane Windows; Patio: Open
- Lot: Corner Lot; Cul-de-Sac; Curb & Gutter; Fenced: Full; Sidewalks; Sprinkler: Auto-Full; View: Mountain
- Landscape: Landscaping: Full
- Roof: Asphalt Shingles; Pitched
- Exterior: Asphalt Shingles; Frame; Stone; Stucco
- Patio/Deck: 1 Deck
- Garage/Parking: Attached
- Garage Capacity: 0
Inclusions
- Ceiling Fan
- Microwave
- Range
- Refrigerator
Other Features Include
- Amenities: Cable Tv Wired; Park/Playground
- Utilities: Gas: Connected; Power: Connected; Sewer: Connected; Water: Connected
- Water: Culinary
Zoning Information
- Zoning:
Rooms Include
- 4 Total Bedrooms
- Floor 2: 3
- Floor 1: 1
- 3 Total Bathrooms
- Floor 2: 1 Full
- Floor 2: 1 Three Qrts
- Floor 1: 1 Half
- Other Rooms:
- Floor 2: 1 Den(s);; 1 Laundry Rm(s);
- Floor 1: 1 Family Rm(s); 1 Kitchen(s); 1 Bar(s);
Square Feet
- Floor 2: 1133 sq. ft.
- Floor 1: 1335 sq. ft.
- Total: 2468 sq. ft.
Lot Size In Acres
- Acres: 0.14
Buyer's Brokerage Compensation
2.5% - The listing broker's offer of compensation is made only to participants of UtahRealEstate.com.
Schools
Designated Schools
View School Ratings by Utah Dept. of Education
Nearby Schools
| GreatSchools Rating | School Name | Grades | Distance |
|---|---|---|---|
4 |
Riverview School Public Preschool, Elementary |
PK | 1.20 mi |
4 |
Salem Junior High School Public Middle School |
7-9 | 1.04 mi |
7 |
Salem Hills High School Public High School |
9-12 | 1.38 mi |
5 |
American Leadership Academy Charter Elementary, Middle School, High School |
K-12 | 0.82 mi |
1 |
Landmark High School Public Middle School, High School |
7-12 | 1.38 mi |
NR |
Nebo Technology Center Public High School |
10-12 | 1.53 mi |
5 |
Salem School Public Preschool, Elementary |
PK | 1.64 mi |
NR |
Nebo District Preschool, Elementary, Middle School, High School |
1.65 mi | |
5 |
Spanish Fork High School Public High School |
9-12 | 1.72 mi |
NR |
Springville Observation and Assessment (YIC) Public High School |
10-12 | 1.78 mi |
5 |
Brockbank School Public Preschool, Elementary |
PK | 2.05 mi |
4 |
Spanish Fork Jr High School Public Middle School |
7-9 | 2.12 mi |
6 |
Foothills School Public Preschool, Elementary |
PK | 2.15 mi |
NR |
American Heritage School of Spanish Fork Private Preschool, Elementary, Middle School |
PK | 2.21 mi |
6 |
Park School Public Preschool, Elementary |
PK | 2.34 mi |
Nearby Schools data provided by GreatSchools.
For information about radon testing for homes in the state of Utah click here.
This 4 bedroom, 3 bathroom home is located at 1842 N Willet Dr in Salem, UT. Built in 2020, the house sits on a 0.14 acre lot of land and is currently for sale at $559,500. This home is located in Utah County and schools near this property include Salem Elementary School, Salem Jr Middle School, Salem Hills High School and is located in the Nebo School District.
Search more homes for sale in Salem, UT.
Contact Agent

Listing Broker
175 N. Main
Suite B
Richfield, UT 84701
435-896-3013
