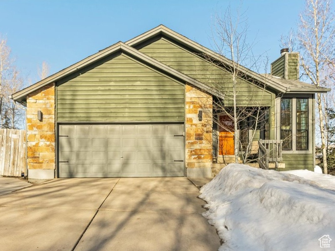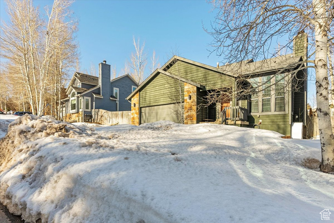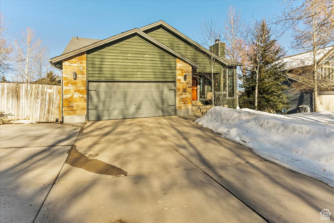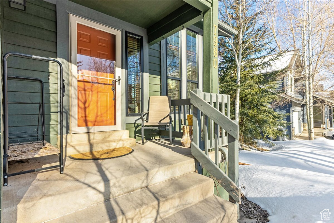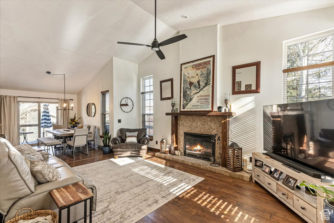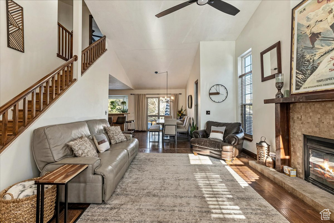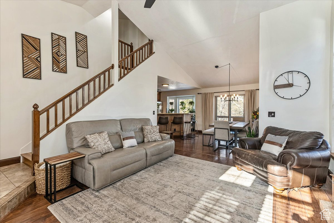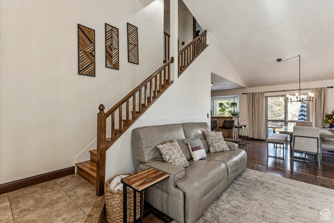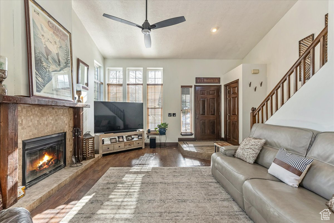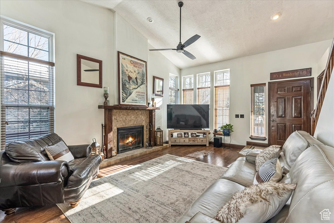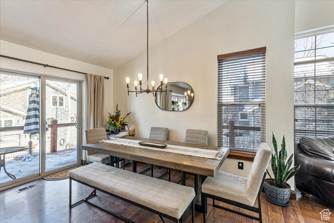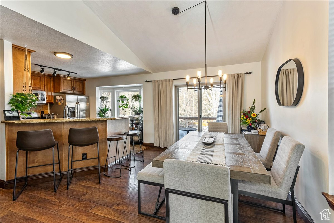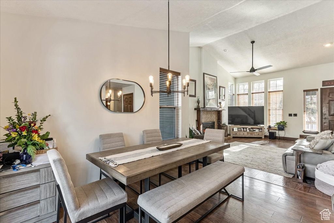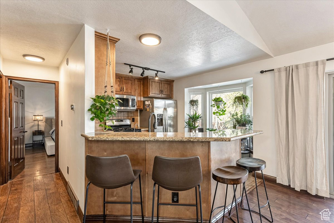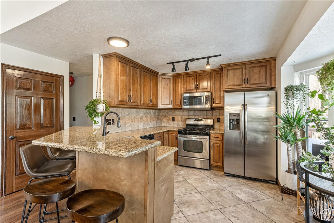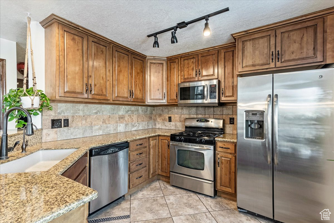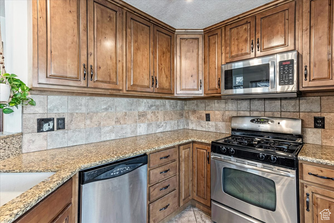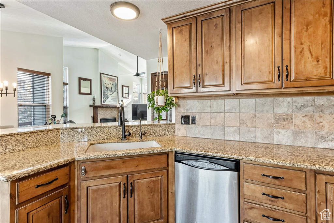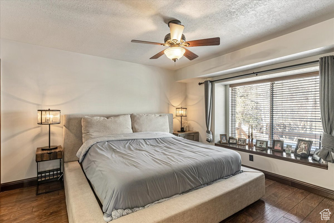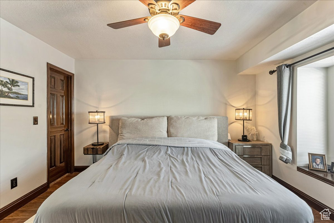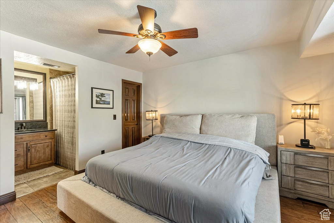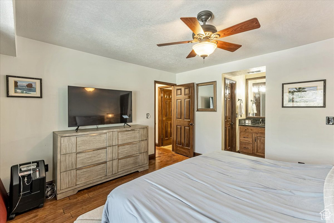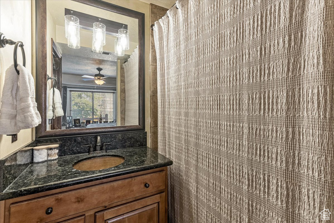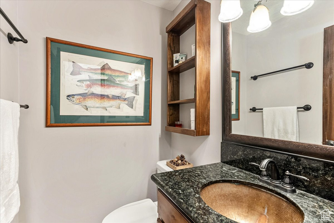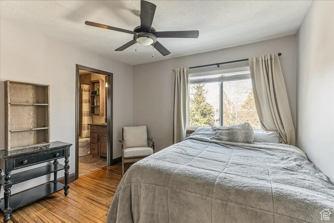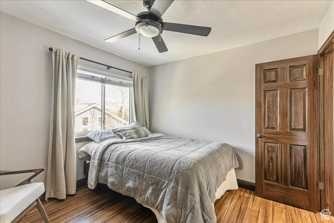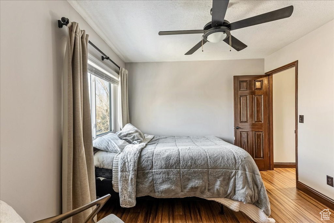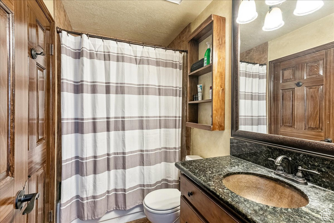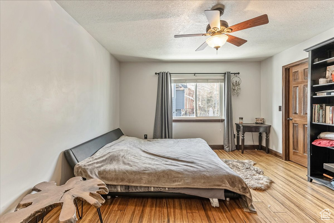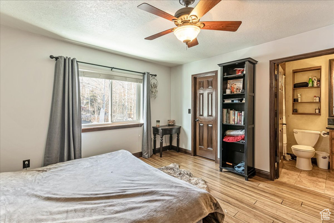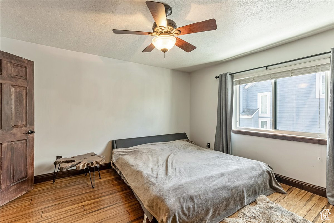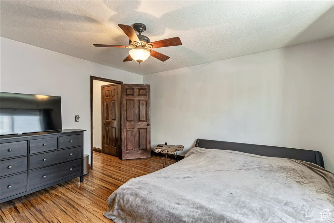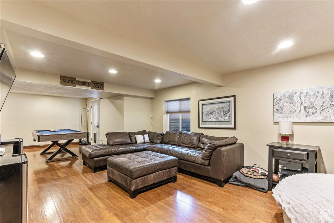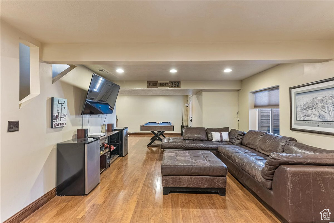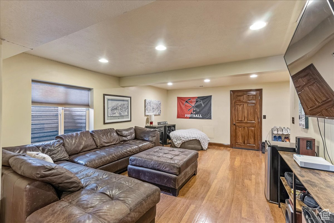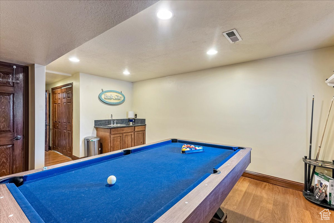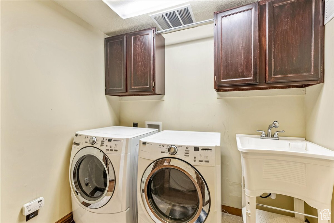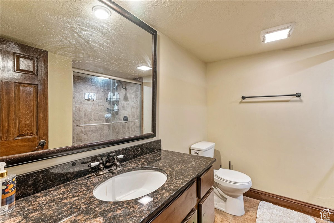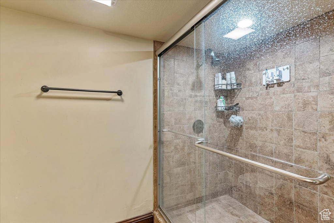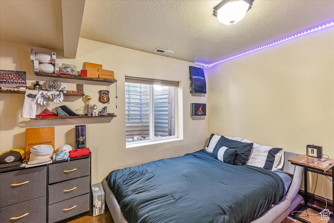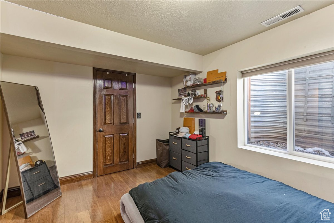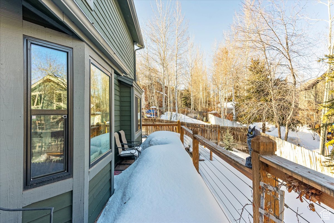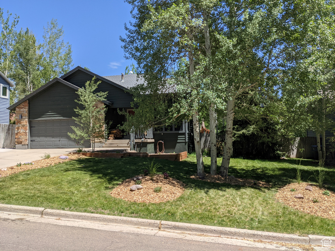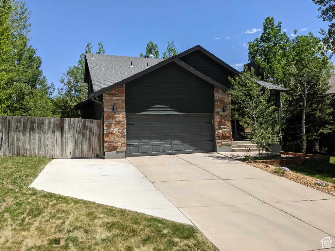Property Facts
Nestled in the beautiful Eagle Ridge neighborhood of the greater Pinebrook area, this four-bedroom home has many great features. Enter the front door into the living area, with tall, sunny windows, vaulted ceilings, luxury vinyl plank floors, and a large, tiled, wood-burning fireplace. There is an informal dining room that leads right out to the private deck. The kitchen features stainless steel appliances, granite counters, bar seating, tile flooring, and bay windows for a breakfast nook. The main level also has the large primary bedroom with another bay window and an en suite bath featuring granite counters and a linen closet. Upstairs are two more bedrooms with a full jack-and-jill bath and big, sunny windows. The lower level has a generous family room with a wet bar and storage closet, a laundry room, a three-quarters bath, and the fourth bedroom. The backyard is fenced, and the full sprinkler system is on a timer. This Eagle Ridge home had a new furnace, air conditioner, and water heater installed in 2020, a new roof in 2018, and new windows in 2019. The exterior was also painted in 2019. HOA amenities include a picnic area, bbq grill, hiking trails, a playground, biking trails, and more. This home is on a .18-acre lot. The two-car garage is attached, and the driveway is extra wide for additional parking.
Property Features
Interior Features Include
- Bar: Wet
- Bath: Master
- Closet: Walk-In
- Dishwasher, Built-In
- Disposal
- Great Room
- Range/Oven: Built-In
- Vaulted Ceilings
- Granite Countertops
- Floor Coverings: Carpet; Vinyl (LVP)
- Air Conditioning: Central Air; Electric
- Heating: Forced Air; Gas: Central
- Basement: (100% finished) Full
Exterior Features Include
- Exterior: Balcony; Double Pane Windows
- Lot: Fenced: Part; Sprinkler: Auto-Full; Terrain, Flat; Terrain: Grad Slope; View: Mountain
- Landscape: Landscaping: Full; Mature Trees; Pines
- Roof: Asphalt Shingles
- Exterior: Stone; Other Wood
- Patio/Deck: 1 Deck
- Garage/Parking: Attached; Opener
- Garage Capacity: 2
Inclusions
- Ceiling Fan
- Dryer
- Humidifier
- Microwave
- Range
- Refrigerator
- Washer
- Water Softener: Own
- Window Coverings
- Smart Thermostat(s)
Other Features Include
- Amenities:
- Utilities: Gas: Connected; Power: Connected; Sewer: Connected; Sewer: Public; Water: Connected
- Water: Culinary; Private
- Project Restrictions
HOA Information:
- $30/Monthly
- Transfer Fee: $150
- Barbecue; Biking Trails; Hiking Trails; Pets Permitted; Picnic Area; Playground
Zoning Information
- Zoning: RES
Rooms Include
- 4 Total Bedrooms
- Floor 2: 2
- Floor 1: 1
- Basement 1: 1
- 4 Total Bathrooms
- Floor 2: 1 Full
- Floor 1: 1 Full
- Floor 1: 1 Half
- Basement 1: 1 Three Qrts
- Other Rooms:
- Floor 1: 1 Family Rm(s); 1 Kitchen(s); 1 Bar(s); 1 Semiformal Dining Rm(s);
- Basement 1: 1 Family Rm(s); 1 Laundry Rm(s);
Square Feet
- Floor 2: 547 sq. ft.
- Floor 1: 973 sq. ft.
- Basement 1: 973 sq. ft.
- Total: 2493 sq. ft.
Lot Size In Acres
- Acres: 0.15
Buyer's Brokerage Compensation
2.5% - The listing broker's offer of compensation is made only to participants of UtahRealEstate.com.
Schools
Designated Schools
View School Ratings by Utah Dept. of Education
Nearby Schools
| GreatSchools Rating | School Name | Grades | Distance |
|---|---|---|---|
8 |
Jeremy Ranch School Public Elementary |
K-5 | 0.64 mi |
4 |
Ecker Hill Middle School Public Middle School |
6-7 | 0.87 mi |
6 |
Park City High School Public High School |
10-12 | 6.23 mi |
NR |
Park City Day School Private Preschool, Elementary, Middle School |
PK-8 | 0.28 mi |
NR |
Little Miners Montessori Private Preschool, Elementary |
PK-K | 0.45 mi |
NR |
Creekside Kids Preschool Private Preschool, Elementary |
PK-1 | 0.75 mi |
7 |
Weilenmann School Of Discovery Charter Elementary, Middle School |
K-8 | 0.95 mi |
5 |
Parleys Park School Public Elementary |
K-5 | 3.40 mi |
NR |
Soaring Wings International Montessori School Private Preschool, Elementary |
PK | 3.53 mi |
7 |
Winter Sports School Charter High School |
9-12 | 3.60 mi |
NR |
The Colby School Private Preschool, Elementary, Middle School |
PK | 3.95 mi |
NR |
Telos Classical Academy Private Elementary, Middle School, High School |
K-12 | 4.24 mi |
NR |
Another Way Montessori Child Development Center Private Preschool, Elementary |
PK | 4.43 mi |
7 |
Trailside School Public Elementary |
K-5 | 4.44 mi |
5 |
Silver Summit Academy Public Middle School, High School |
6-12 | 5.21 mi |
Nearby Schools data provided by GreatSchools.
For information about radon testing for homes in the state of Utah click here.
This 4 bedroom, 4 bathroom home is located at 7980 Juniper Dr in Park City, UT. Built in 1990, the house sits on a 0.15 acre lot of land and is currently for sale at $1,385,000. This home is located in Summit County and schools near this property include Parley's Park Elementary School, Ecker Hill Middle School, Park City High School and is located in the Park City School District.
Search more homes for sale in Park City, UT.
Contact Agent

Listing Broker

KW Park City Keller Williams Real Estate
1750 W Sun Peak Dr
Park City, UT 84098
435-649-9882
