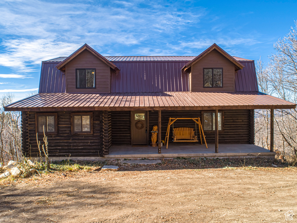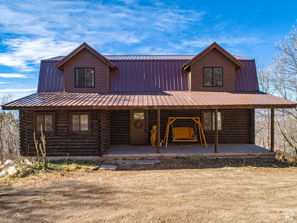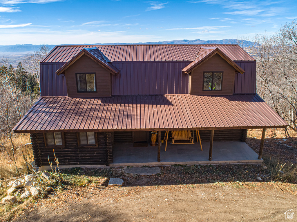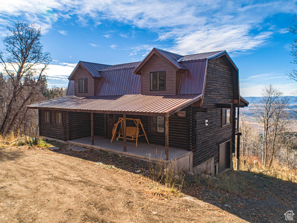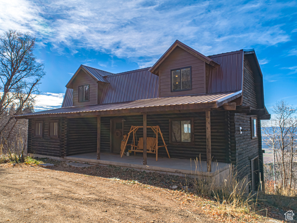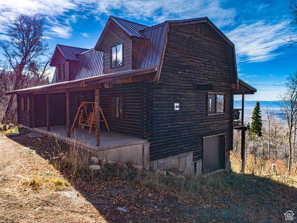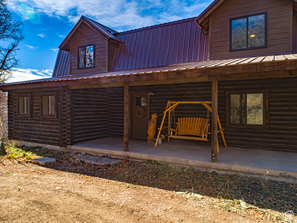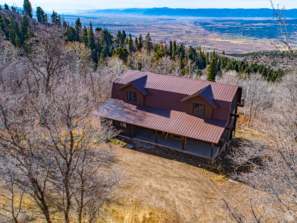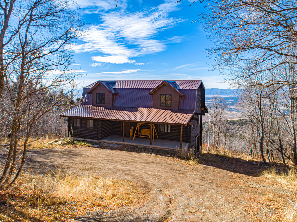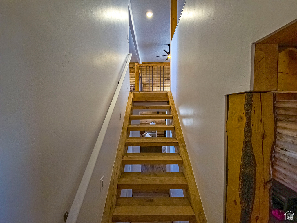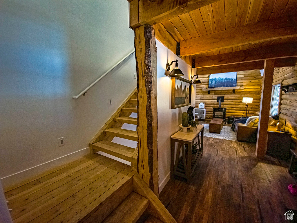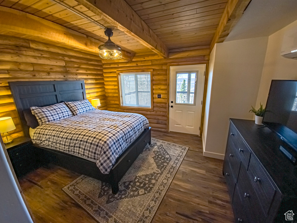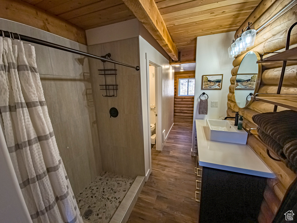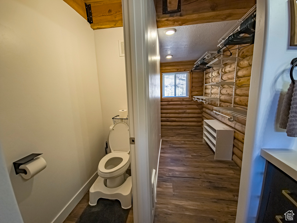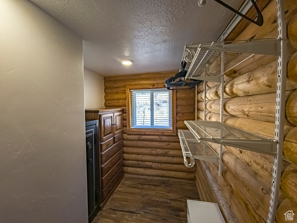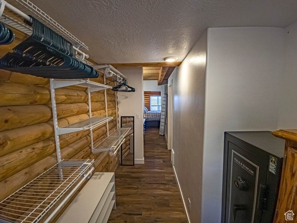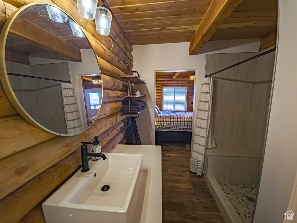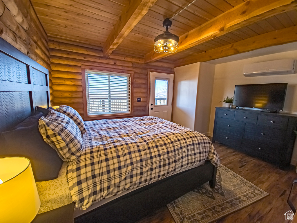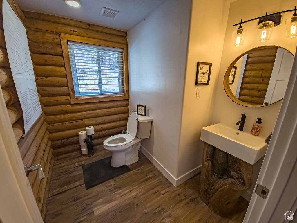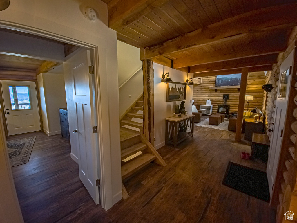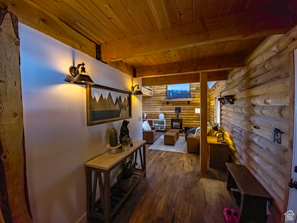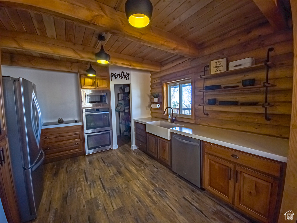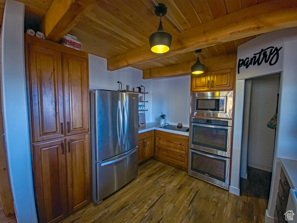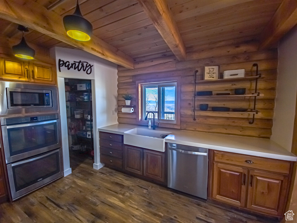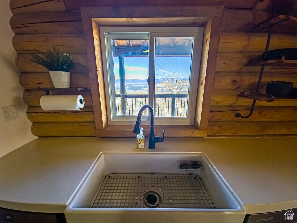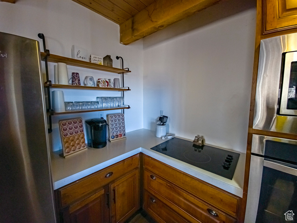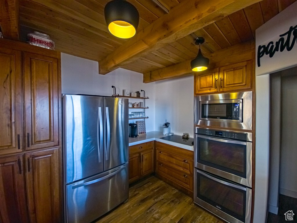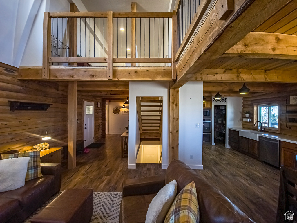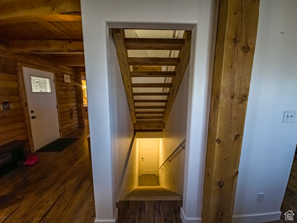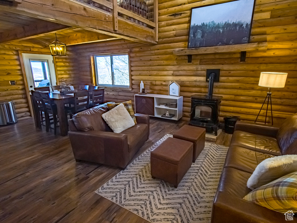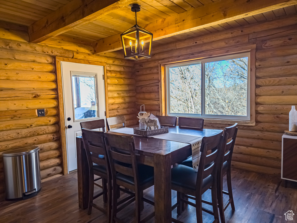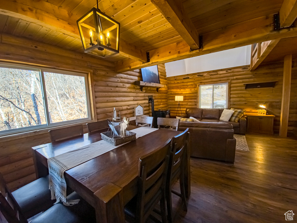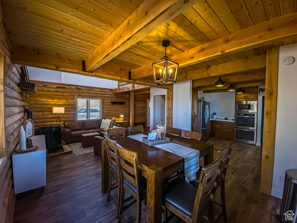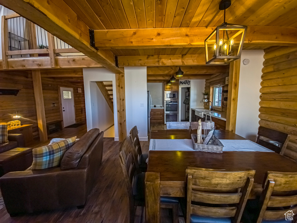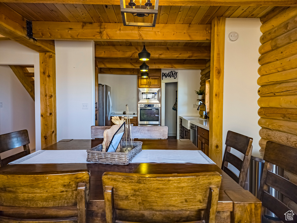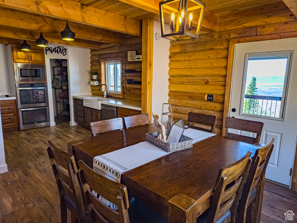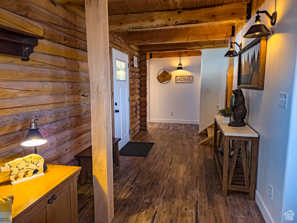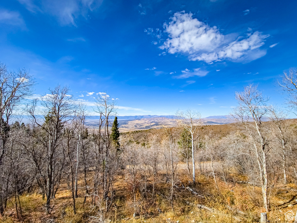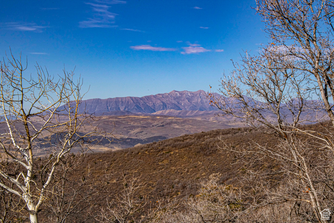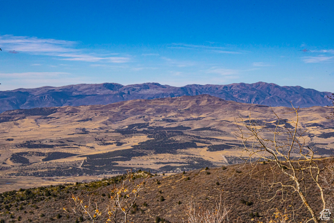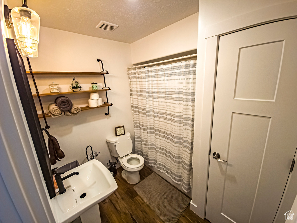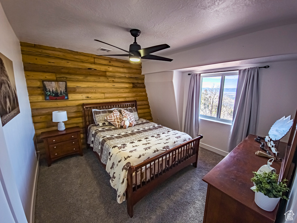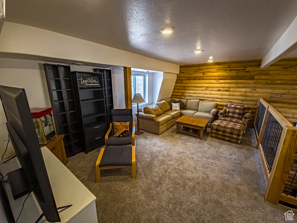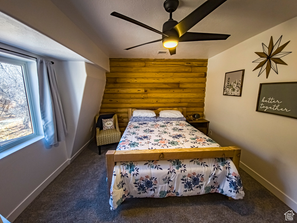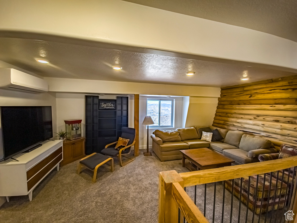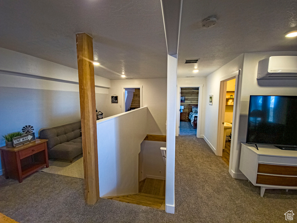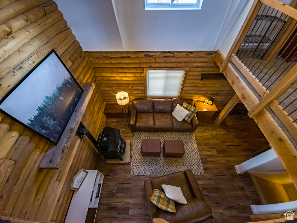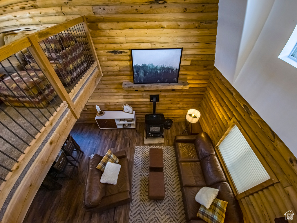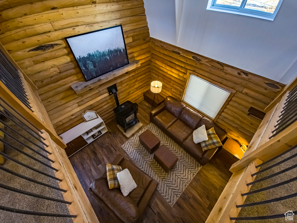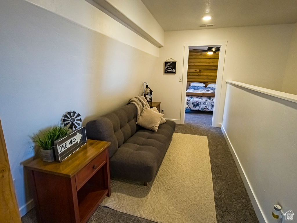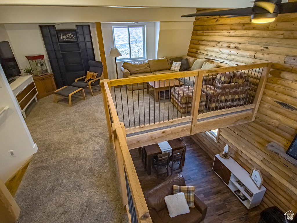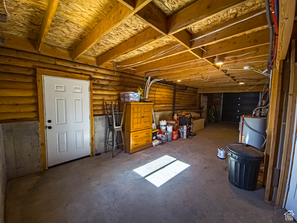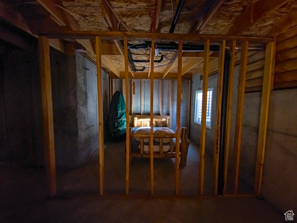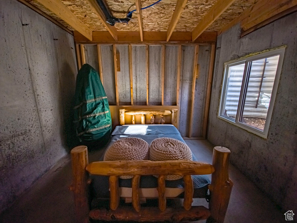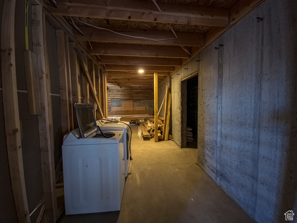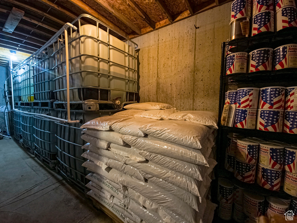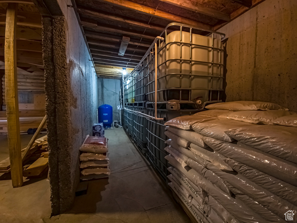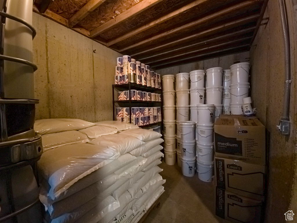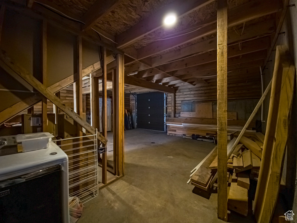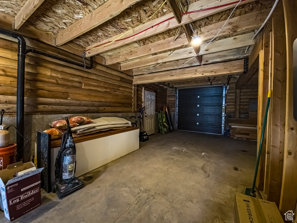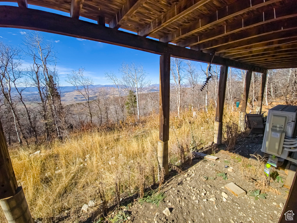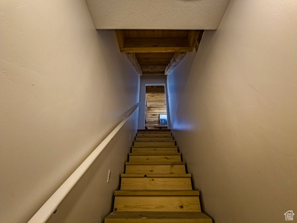Property Facts
Welcome to your dream mountain retreat! Nestled in the picturesque beauty of Fairview Utah. At 8000 ft elevation, this cabin is a haven of comfort and convenience. The views from this cabin are truly Majestic and beyond words. . The logs that compose this home are Montana Douglas fir and lodgepole pine, providing a higher level of strength and durability compared to the standard white fir trees from Utah. As you step inside, you'll appreciate the attention to detail, from the high-efficiency air conditioning and windows that flood the space with natural light to the Harmon high-efficiency pellet stove in the living room, ensuring warmth and coziness on even the coldest winter nights. The cabin boasts a thoughtful design with a circulation fan for the upstairs bedrooms, ceiling fans throughout, and wall heaters in the bathrooms, making it a retreat for all seasons. Water is no concern with a 3900-gallon cistern and an additional 500 gallons of spring water fed by an underground spring. The water supply is intelligently managed with a dual isolation valve system to prevent flooding, and the water heater is on a dedicated switch for added convenience. All water pipes are sloped for easy winterization, eliminating the need for compressed air. . For added peace of mind, there's a water tank trailer to fill up the tanks, a full pallet of wood pellets for the pellet stove, and a one-year supply of food storage for a family of eight. This cabin is not just a home; it's a lifestyle. Situated in a gated community with resort amenities such as a golf course, pool, RV park, and playground, you'll find endless opportunities for recreation. A unique feature of this property is the extra 3/4 acre community lot next door, ensuring privacy and preventing future construction and a buildable lot included in the sale. Additional features include an RV pad with sewer dump connected to the septic system, a huge cold storage area, underground drainage for snow runoff, and a groomed mountain road for winter access by tracks and snowmobiles. Whether you're enjoying the solitude of the back porch, the warmth of the pellet stove, or the convenience of the fully stocked kitchen, this cabin is designed for simplicity, convenience, and year-round enjoyment. Don't miss the chance to call this mountain retreat your home. Fully furnished, with newer furniture throughout, including a beautiful Christmas tree to adorn during the holidays, this cabin is ready for you to move in and start creating lasting memories.
Property Features
Interior Features Include
- Bath: Master
- Dishwasher, Built-In
- Oven: Wall
- Range/Oven: Built-In
- Floor Coverings: Carpet; Laminate
- Window Coverings: Blinds
- Air Conditioning: See Remarks; Heat Pump
- Heating: See Remarks; Heat Pump; Wall Heater
- Basement: (0% finished) Full
Exterior Features Include
- Exterior: Deck; Covered; Outdoor Lighting; Porch: Open; Patio: Open
- Lot: Terrain: Hilly; View: Mountain; View: Valley
- Landscape: Mature Trees; Pines
- Roof:
- Exterior: Log
- Patio/Deck: 1 Deck
- Garage/Parking: Attached; Rv Parking
- Garage Capacity: 0
Inclusions
- Dishwasher: Portable
- Dryer
- Fireplace Equipment
- Fireplace Insert
- Range
- Refrigerator
- Washer
Other Features Include
- Amenities: Clubhouse; Gated Community; Home Warranty; Swimming Pool
- Utilities: Power: Connected; Sewer: Septic Tank; Water: Connected
- Water: Spring
- Community Pool
HOA Information:
- $60/Monthly
- Transfer Fee: $500
- Club House; Golf Course; Hiking Trails; Pets Permitted; Picnic Area; Pool; Tennis Court
Zoning Information
- Zoning:
Rooms Include
- 3 Total Bedrooms
- Floor 2: 2
- Floor 1: 1
- 3 Total Bathrooms
- Floor 2: 1 Full
- Floor 1: 1 Three Qrts
- Floor 1: 1 Half
- Other Rooms:
- Floor 2: 2 Family Rm(s);
- Floor 1: 1 Family Rm(s); 1 Kitchen(s); 1 Semiformal Dining Rm(s);
Square Feet
- Floor 2: 840 sq. ft.
- Floor 1: 1056 sq. ft.
- Basement 1: 1280 sq. ft.
- Total: 3176 sq. ft.
Lot Size In Acres
- Acres: 2.16
Buyer's Brokerage Compensation
3% - The listing broker's offer of compensation is made only to participants of UtahRealEstate.com.
Schools
Designated Schools
View School Ratings by Utah Dept. of Education
Nearby Schools
| GreatSchools Rating | School Name | Grades | Distance |
|---|---|---|---|
NR |
Fairview School Public Elementary |
K-6 | 2.89 mi |
NR |
Ascent Pine Creek Ranch (YIC) Public Middle School, High School |
6-12 | 6.28 mi |
4 |
North Sanpete High School Public High School |
9-12 | 6.28 mi |
NR |
Ensign Peak Academy Private Elementary, Middle School, High School |
K-12 | 5.01 mi |
4 |
Mt Pleasant School Public Preschool, Elementary |
PK | 6.05 mi |
NR |
Wasatch Academy Private Middle School, High School |
7-12 | 6.22 mi |
2 |
Pleasant Creek High School Public Elementary, Middle School, High School |
K-12 | 6.22 mi |
NR |
North Sanpete District Preschool, Elementary, Middle School, High School |
6.29 mi | |
NR |
Spring City School Public Elementary |
K-6 | 10.04 mi |
7 |
North Sanpete Middle School Public Middle School |
7-8 | 12.20 mi |
NR |
Lighthouse Academy (YIC) Public High School |
10-12 | 12.79 mi |
5 |
Moroni School Public Preschool, Elementary |
PK | 12.89 mi |
NR |
Fountain Green School Public Preschool, Elementary |
PK | 14.87 mi |
NR |
Sanpete Academy Public High School |
9-12 | 18.74 mi |
6 |
Ephraim School Public Preschool, Elementary |
PK | 18.99 mi |
Nearby Schools data provided by GreatSchools.
For information about radon testing for homes in the state of Utah click here.
This 3 bedroom, 3 bathroom home is located at 23690 N 14025 E in Fairview, UT. Built in 2020, the house sits on a 2.16 acre lot of land and is currently for sale at $699,000. This home is located in Sanpete County and schools near this property include Fairview Elementary School, North Sanpete Middle School, North Sanpete High School and is located in the North Sanpete School District.
Search more homes for sale in Fairview, UT.
Contact Agent

Listing Broker
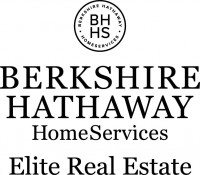
Berkshire Hathaway HomeServices Elite Real Estate
825 E 1180 S
300
American Fork, UT 84003
801-224-9011
