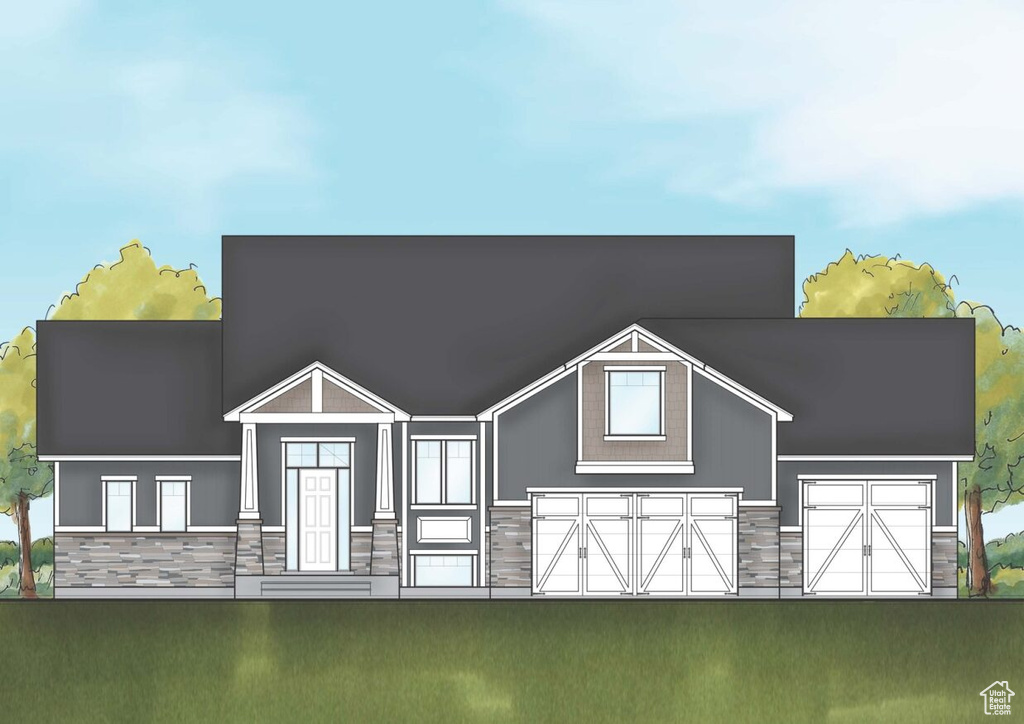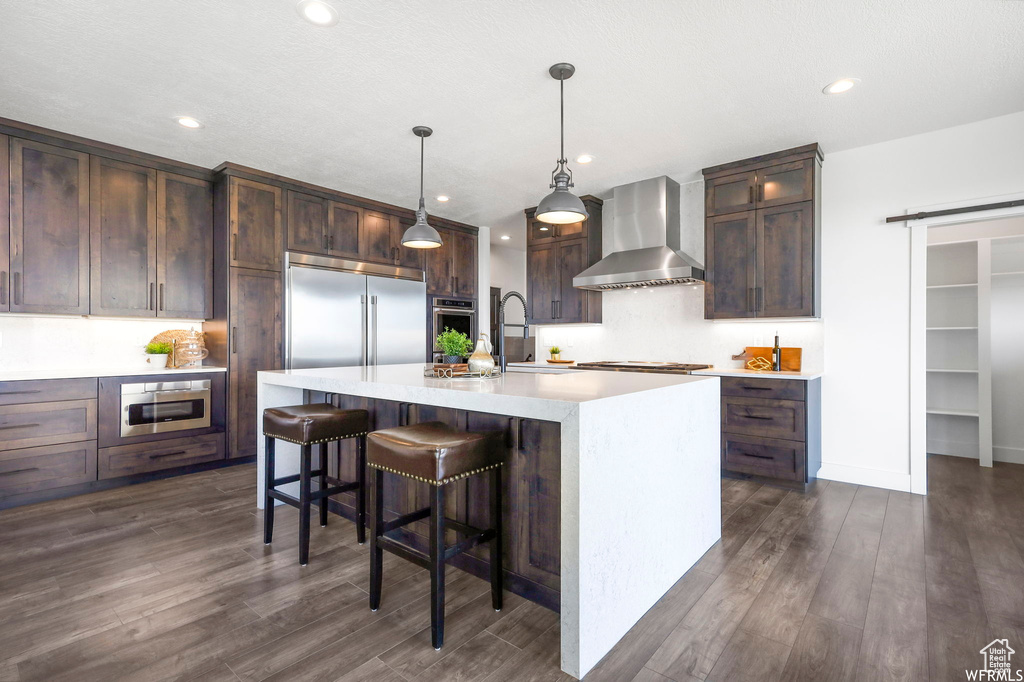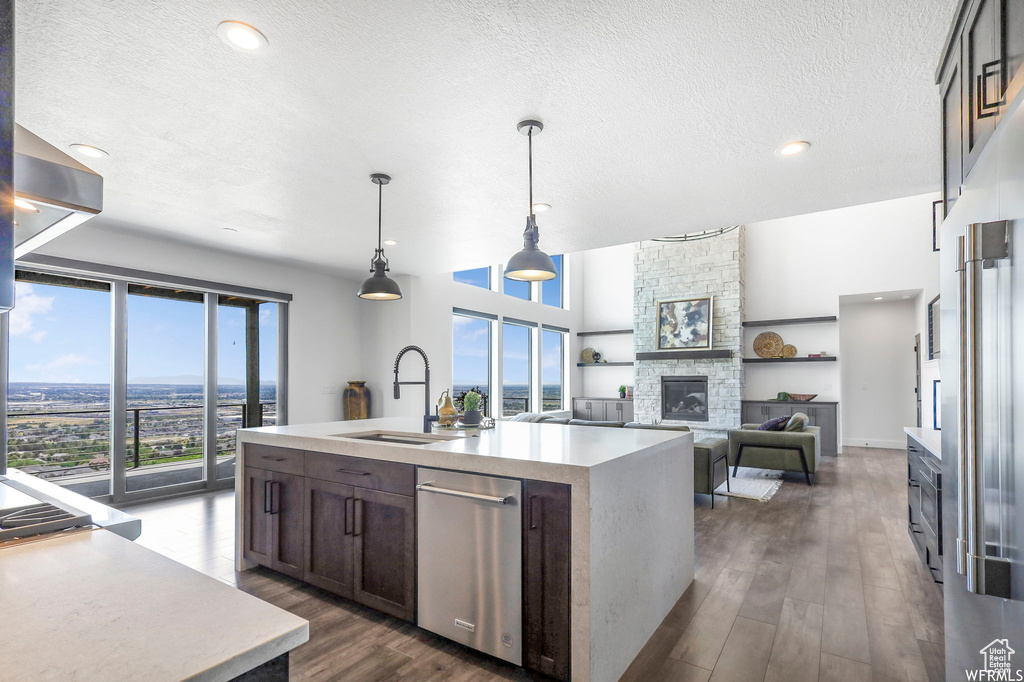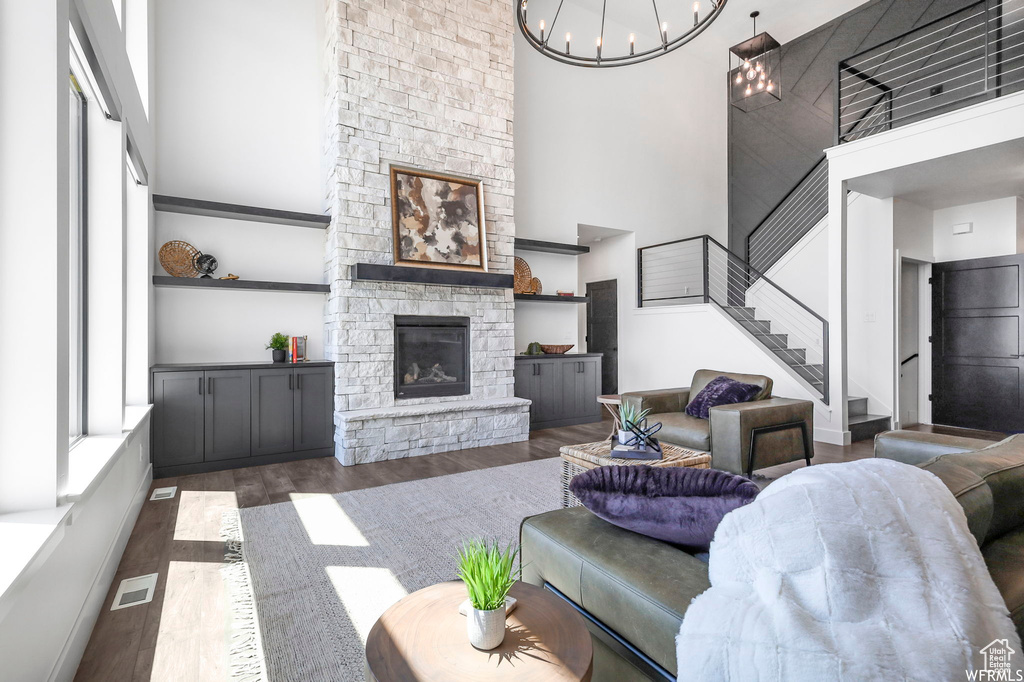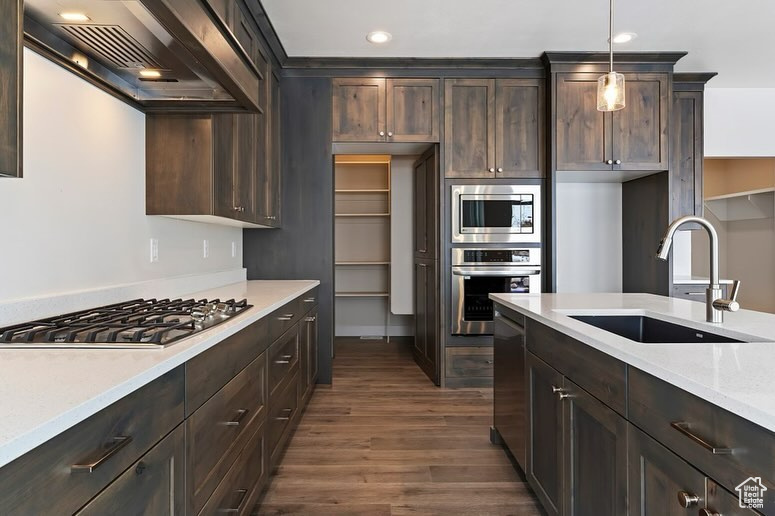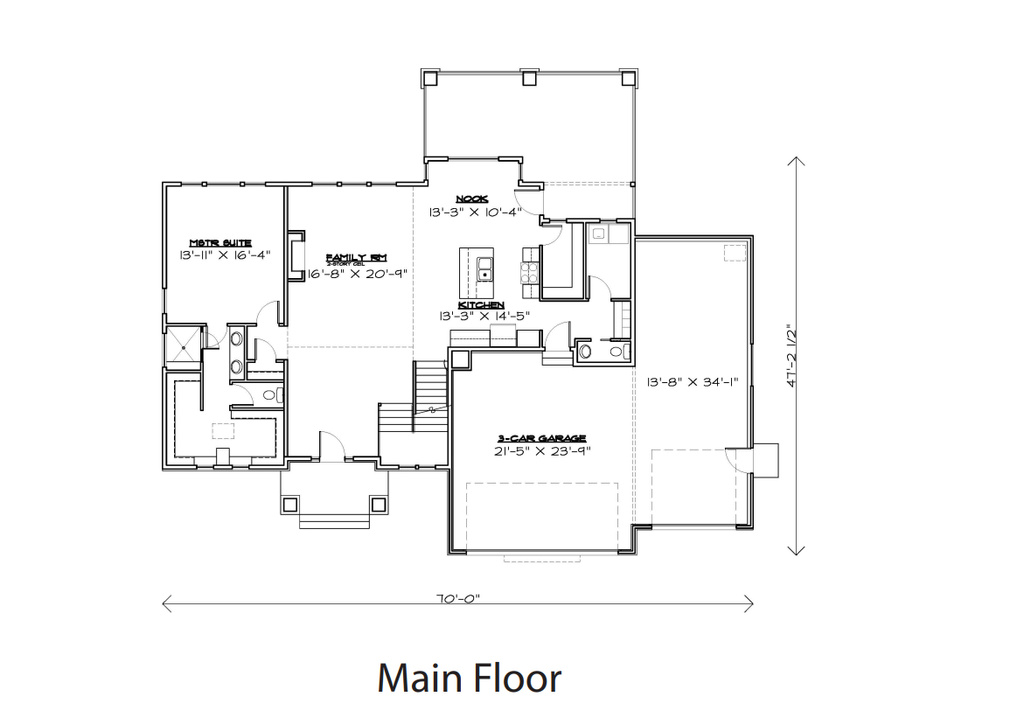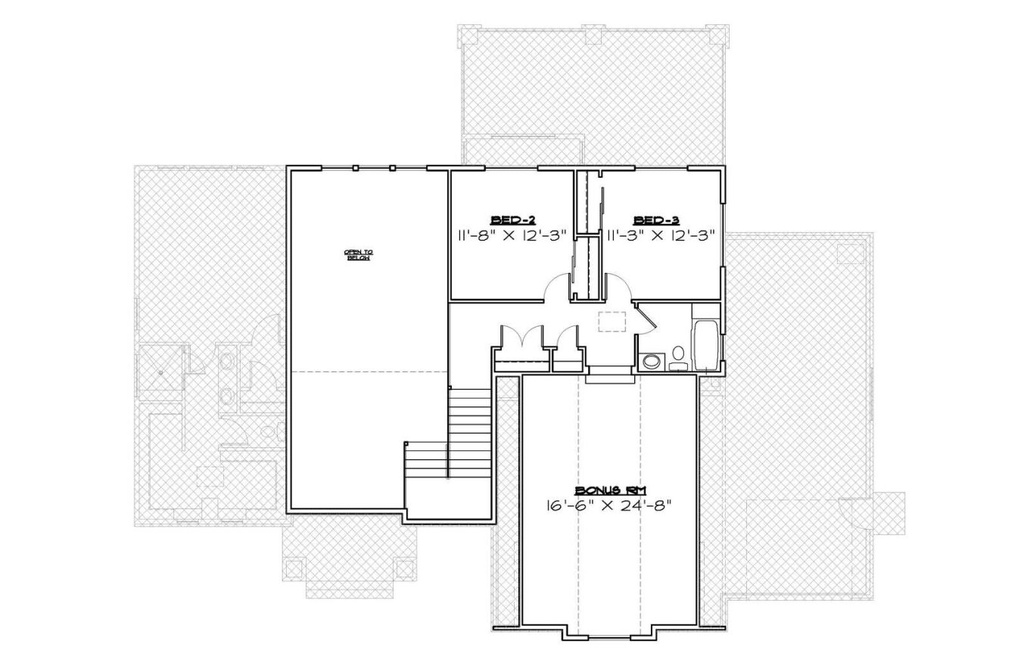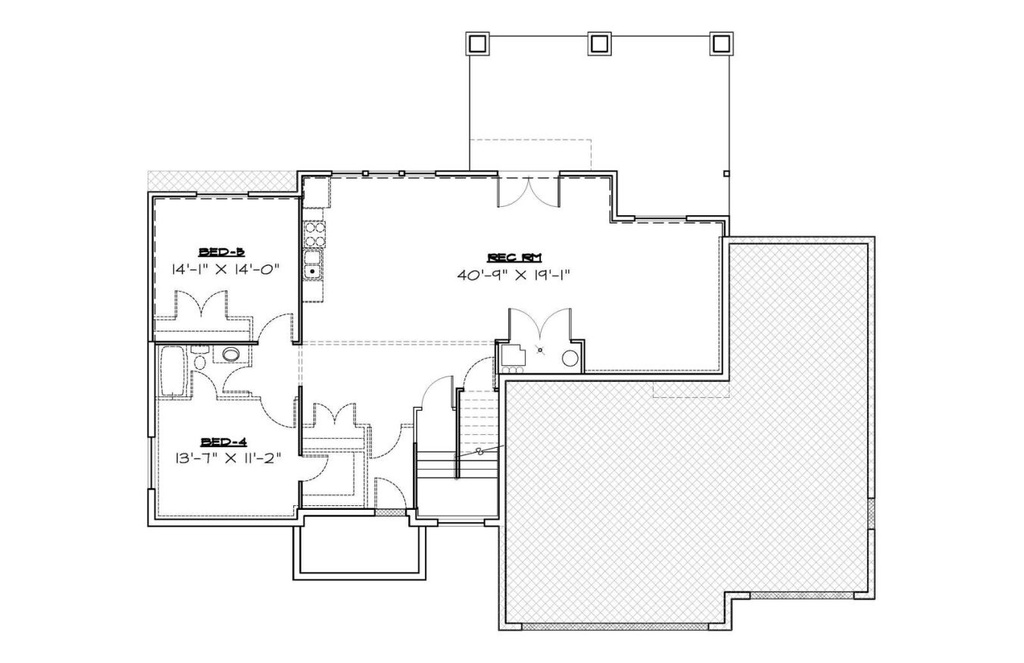Property Facts
The gorgeous McDougal floor plan. This home features 5 bedrooms, 4 bathrooms with the master on the main floor for main level living. The large open concept living area is perfect for entertaining. On the 2nd floor you get 2 bedrooms, 1 full bathroom and a large bonus room. The basement has 2 more bedrooms, 1 full bathroom and a large rec room with a kitchenette and a walkout to the backyard. You have the option of leaving the basement unfinished on this plan to get in at a lower cost. You'll get a 3 car garage with added depth for storage. The home will come standard with granite or quartz countertops, custom cabinets and large windows to take advantage of all the natural light! Don't forget about our builder incentives. Call today for details.
Property Features
Interior Features Include
- Bar: Wet
- Bath: Master
- Bath: Sep. Tub/Shower
- Closet: Walk-In
- Dishwasher, Built-In
- Disposal
- Gas Log
- Great Room
- Range/Oven: Built-In
- Granite Countertops
- Floor Coverings: Carpet; Tile; Vinyl (LVP)
- Air Conditioning: Central Air; Electric
- Heating: Gas: Central
- Basement: (100% finished) Full; Walkout
Exterior Features Include
- Exterior: Basement Entrance; Deck; Covered
- Lot: Terrain: Grad Slope; Terrain: Mountain; View: Mountain; View: Valley
- Landscape:
- Roof: Asphalt Shingles
- Exterior: Brick; Stone; Cement Board
- Patio/Deck: 1 Deck
- Garage/Parking: Attached; Opener
- Garage Capacity: 3
Inclusions
- Ceiling Fan
- Range
Other Features Include
- Amenities:
- Utilities: Gas: Connected; Power: Connected; Sewer: Connected; Water: Connected
- Water: Culinary; Secondary
Zoning Information
- Zoning: RES
Rooms Include
- 5 Total Bedrooms
- Floor 2: 2
- Floor 1: 1
- Basement 1: 2
- 4 Total Bathrooms
- Floor 2: 1 Full
- Floor 1: 1 Full
- Floor 1: 1 Half
- Basement 1: 1 Full
- Other Rooms:
- Floor 2: 1 Family Rm(s);
- Floor 1: 1 Family Rm(s); 1 Kitchen(s); 1 Laundry Rm(s);
- Basement 1: 1 Family Rm(s);
Square Feet
- Floor 2: 847 sq. ft.
- Floor 1: 1583 sq. ft.
- Basement 1: 1583 sq. ft.
- Total: 4013 sq. ft.
Lot Size In Acres
- Acres: 0.28
Buyer's Brokerage Compensation
3% - The listing broker's offer of compensation is made only to participants of UtahRealEstate.com.
Schools
Designated Schools
View School Ratings by Utah Dept. of Education
Nearby Schools
| GreatSchools Rating | School Name | Grades | Distance |
|---|---|---|---|
6 |
Lomond View School Public Elementary |
K-6 | 1.37 mi |
4 |
North Ogden Jr High School Public Middle School |
7-9 | 1.19 mi |
5 |
Weber High School Public High School |
10-12 | 0.76 mi |
5 |
Bates School Public Elementary |
K-6 | 1.39 mi |
5 |
North Ogden School Public Elementary |
K-6 | 1.43 mi |
3 |
Maria Montessori Academy Charter Elementary, Middle School |
K-9 | 1.57 mi |
8 |
Orchard Springs Public Elementary |
K-6 | 1.71 mi |
5 |
Majestic School Public Elementary |
K-6 | 1.74 mi |
4 |
Orion Jr High School Public Middle School |
7-9 | 2.05 mi |
5 |
Green Acres School Public Elementary |
K-6 | 2.28 mi |
NR |
Capstone Classical Academy Charter Middle School, High School |
6-12 | 2.77 mi |
1 |
Lincoln School Public Preschool, Elementary |
PK | 2.83 mi |
NR |
Greenwood Charter School Charter Elementary, Middle School |
K-8 | 3.19 mi |
6 |
Farr West School Public Elementary |
K-6 | 3.52 mi |
4 |
West Weber School Public Elementary |
K-6 | 3.65 mi |
Nearby Schools data provided by GreatSchools.
For information about radon testing for homes in the state of Utah click here.
This 5 bedroom, 4 bathroom home is located at 140 E 4100 N in North Ogden, UT. Built in 2024, the house sits on a 0.28 acre lot of land and is currently for sale at $889,000. This home is located in Weber County and schools near this property include North Ogden Elementary School, North Ogden Middle School, Weber High School and is located in the Weber School District.
Search more homes for sale in North Ogden, UT.
Contact Agent

Listing Broker
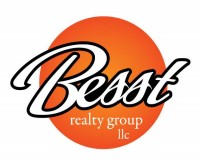
Besst Realty Group LLC
2120 N. 400 E.
North Ogden, UT 84414
801-782-4575
