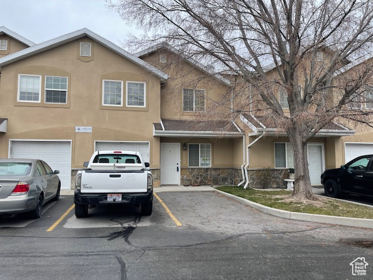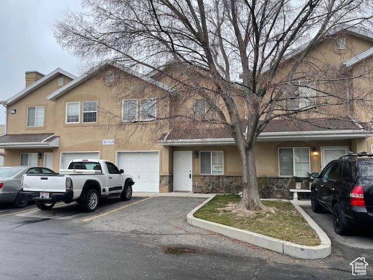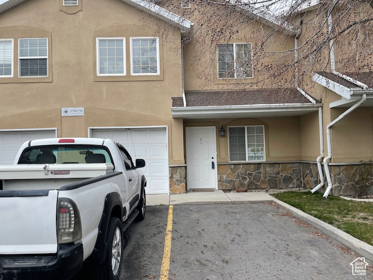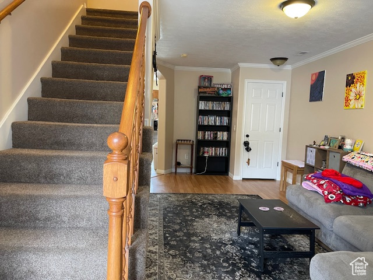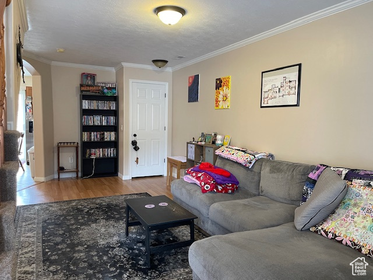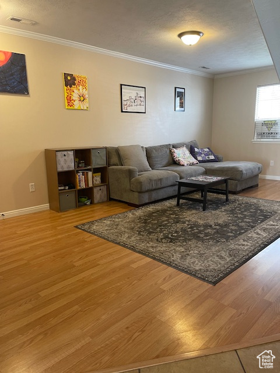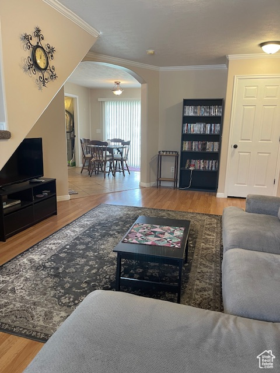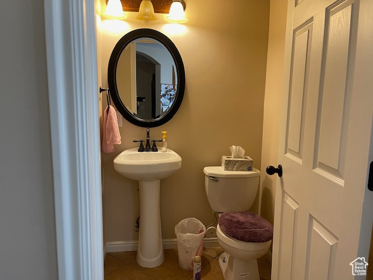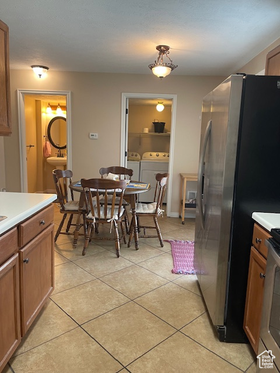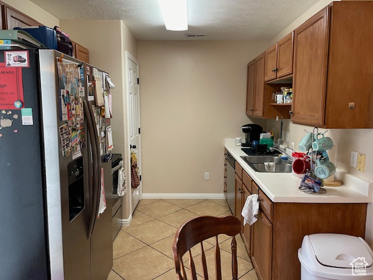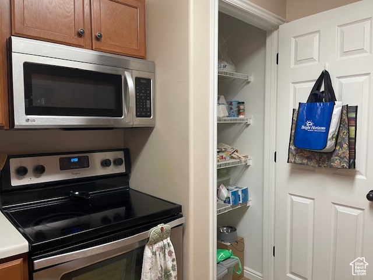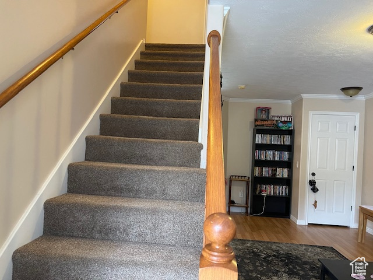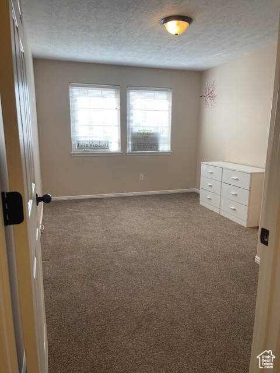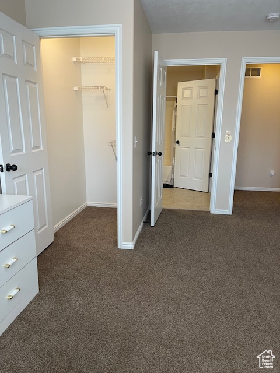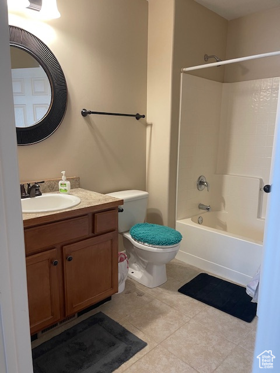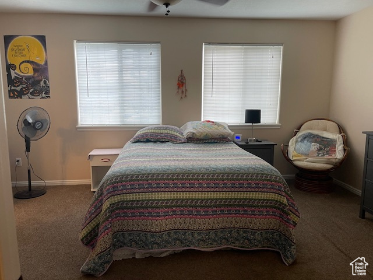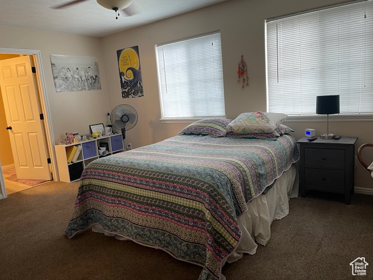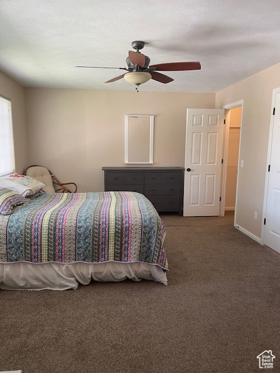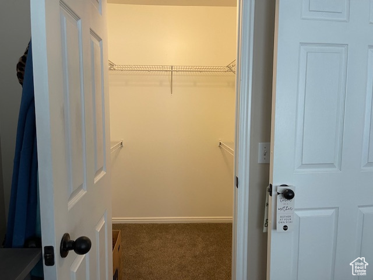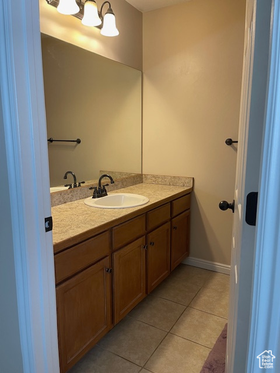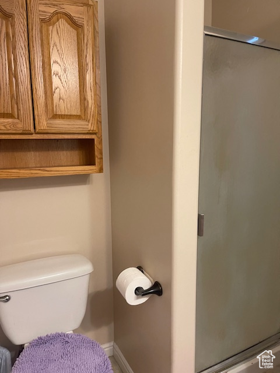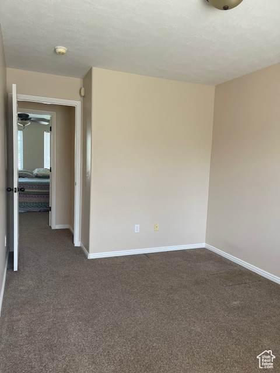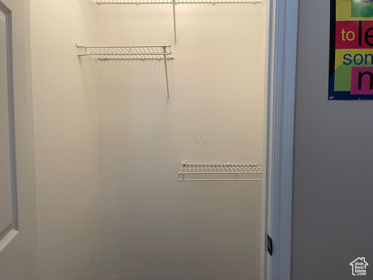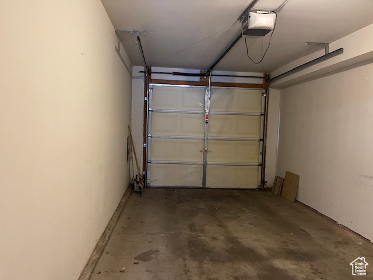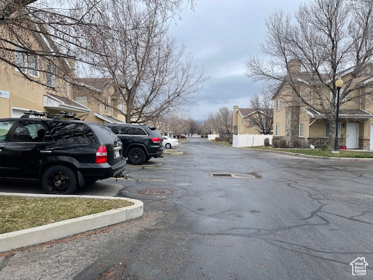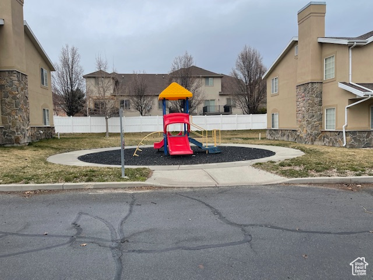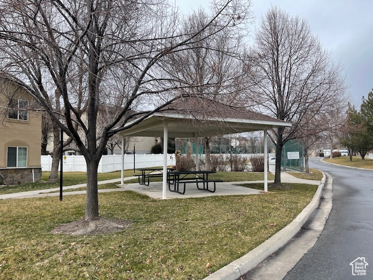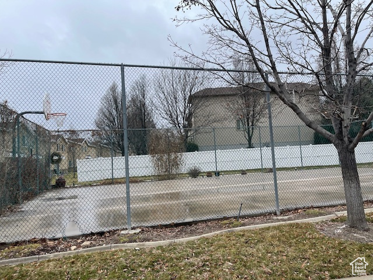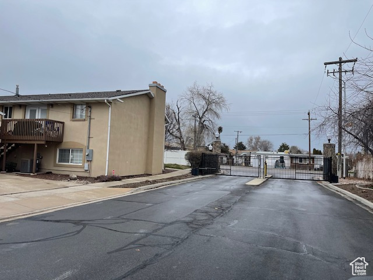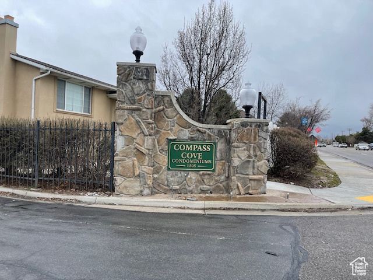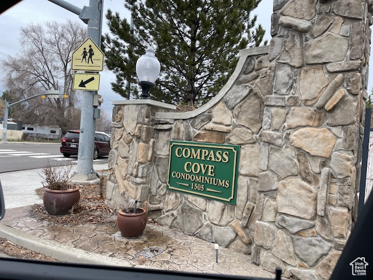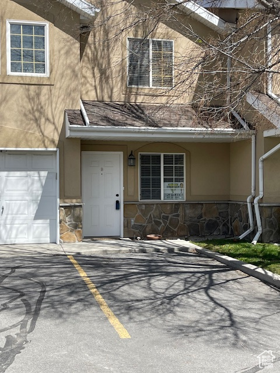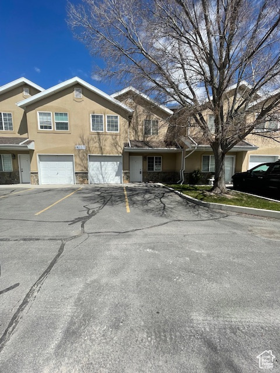Property Facts
Quietly tucked away in a gated community offering sensible tree lined streets, play areas, picnic tables and easy access to life's necessities. Minutes to Jordan River Pkwy trail (for bikers, walkers & runners!), WinCo, Top Golf, churches & shopping all very close. Adjacent to the elementary school! This Townhome offers a Floor plan designed for optimal use of space. Living area has plenty of lounging room and a dining area off the galley kitchen. Utility/laundry and a half bath complete the room. Upstairs offers a spacious Master bedroom with a generous ensuite bathroom and walk-in closet. 2 more spacious bedrooms that utilizes walk in closets. The main Bathroom upstairs has a jack & Jill door.Garage entrance and 2 parking spaces provide easy parking. All comfortly located towards the end of the street. This is a great starter home!
Property Features
Interior Features Include
- Bath: Master
- Closet: Walk-In
- Dishwasher, Built-In
- Disposal
- Kitchen: Updated
- Range/Oven: Free Stdng.
- Floor Coverings: Carpet; Laminate; Tile
- Air Conditioning: Central Air; Electric
- Heating: Forced Air; Gas: Central
- Basement: (0% finished) None/Crawl Space
Exterior Features Include
- Exterior: Double Pane Windows; Entry (Foyer); Outdoor Lighting; Sliding Glass Doors
- Lot: Sprinkler: Auto-Full; Terrain, Flat
- Landscape: Landscaping: Full; Mature Trees
- Roof: Asphalt Shingles
- Exterior: Asphalt Shingles; Stone; Stucco
- Patio/Deck: 1 Patio
- Garage/Parking: Built-In; Opener; Parking: Uncovered
- Garage Capacity: 1
Inclusions
- Ceiling Fan
- Dryer
- Microwave
- Range
- Refrigerator
- Washer
- Window Coverings
Other Features Include
- Amenities: Cable Tv Available; Cable Tv Wired; Electric Dryer Hookup; Gated Community; Park/Playground
- Utilities: Gas: Connected; Power: Connected; Sewer: Connected; Sewer: Public; Water: Connected
- Water: Culinary
HOA Information:
- $307/Monthly
- Transfer Fee: $100
- Insurance Paid; Maintenance Paid; Pets Permitted; Picnic Area; Playground; Sewer Paid; Snow Removal; Trash Paid; Water Paid
Zoning Information
- Zoning: 1269
Rooms Include
- 3 Total Bedrooms
- Floor 2: 3
- 3 Total Bathrooms
- Floor 2: 2 Full
- Floor 1: 1 Half
- Other Rooms:
- Floor 1: 1 Family Rm(s); 1 Kitchen(s); 1 Semiformal Dining Rm(s); 1 Laundry Rm(s);
Square Feet
- Floor 2: 571 sq. ft.
- Floor 1: 807 sq. ft.
- Total: 1378 sq. ft.
Lot Size In Acres
- Acres: 0.01
Buyer's Brokerage Compensation
3% - The listing broker's offer of compensation is made only to participants of UtahRealEstate.com.
Schools
Designated Schools
View School Ratings by Utah Dept. of Education
Nearby Schools
| GreatSchools Rating | School Name | Grades | Distance |
|---|---|---|---|
3 |
Heartland School Public Elementary |
K-6 | 0.17 mi |
2 |
West Jordan Middle School Public Middle School |
7-9 | 0.60 mi |
NR |
South Valley School Public High School |
9-12 | 1.33 mi |
1 |
Majestic School Public Elementary |
K-6 | 0.42 mi |
4 |
West Jordan School Public Elementary |
K-6 | 0.97 mi |
6 |
Calvin S. Smith School Public Preschool, Elementary |
PK | 1.15 mi |
6 |
Westland School Public Elementary |
K-6 | 1.54 mi |
4 |
Bennion Jr High School Public Middle School |
7-9 | 1.56 mi |
NR |
Expressions Learning Center Private Preschool, Elementary |
PK | 1.58 mi |
NR |
Learning Tree-Southwest Private Preschool, Elementary |
PK-K | 1.59 mi |
6 |
Viewmont School Public Elementary |
K-6 | 1.61 mi |
5 |
John C Fremont School Public Preschool, Elementary |
PK | 1.61 mi |
3 |
West Jordan High School Public High School |
10-12 | 1.67 mi |
NR |
Children S Christian School Private Preschool, Elementary, Middle School |
PK | 1.71 mi |
9 |
Grant School Public Elementary |
K-6 | 1.73 mi |
Nearby Schools data provided by GreatSchools.
For information about radon testing for homes in the state of Utah click here.
This 3 bedroom, 3 bathroom home is located at 1586 W Compass Point Ln #4B in West Jordan, UT. Built in 1998, the house sits on a 0.01 acre lot of land and is currently for sale at $364,900. This home is located in Salt Lake County and schools near this property include Heartland Elementary School, West Jordan Middle School, Copper Hills High School and is located in the Jordan School District.
Search more homes for sale in West Jordan, UT.
Contact Agent

Listing Broker
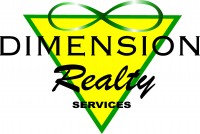
Dimension Realty Services
5882 So 900 East
Ste.#300
Salt Lake City, UT 84121
801-617-2236
