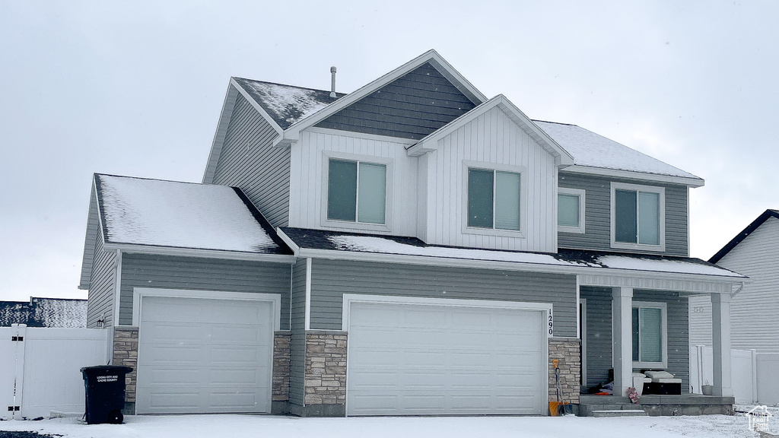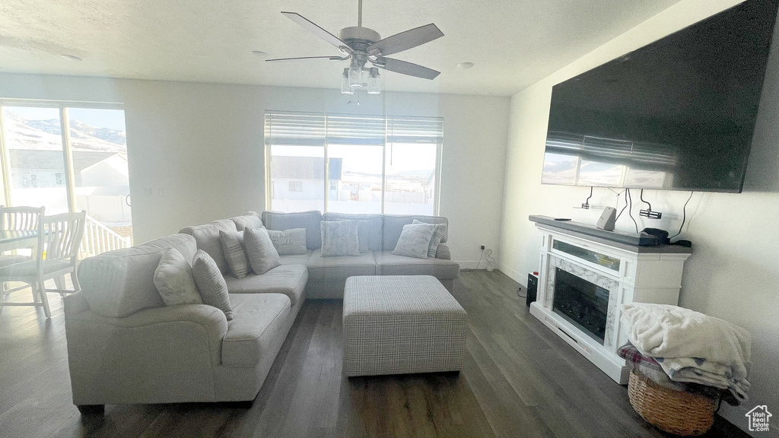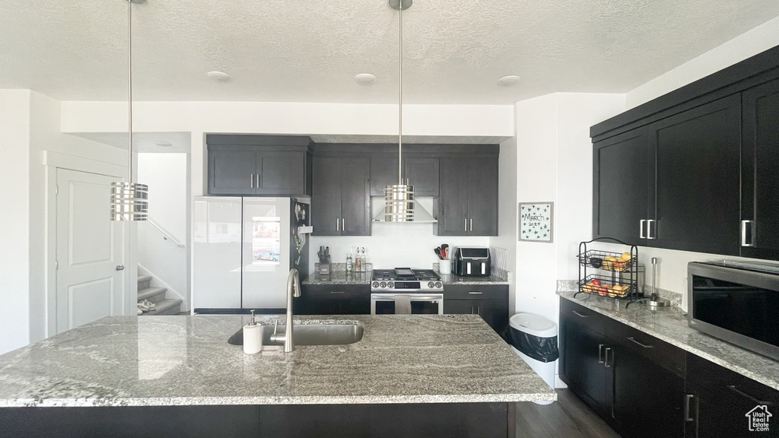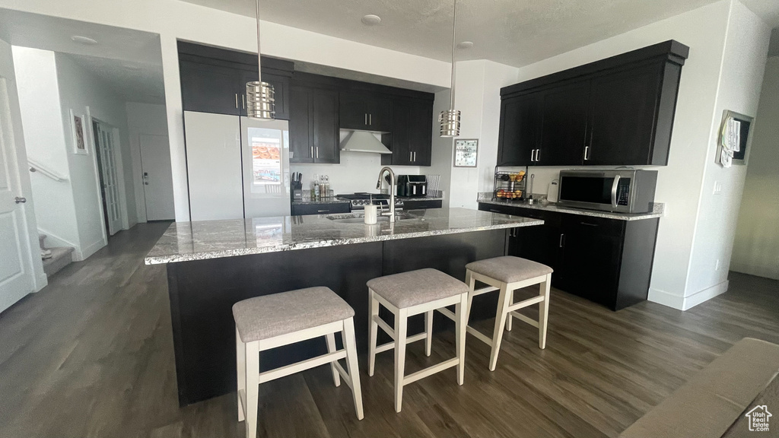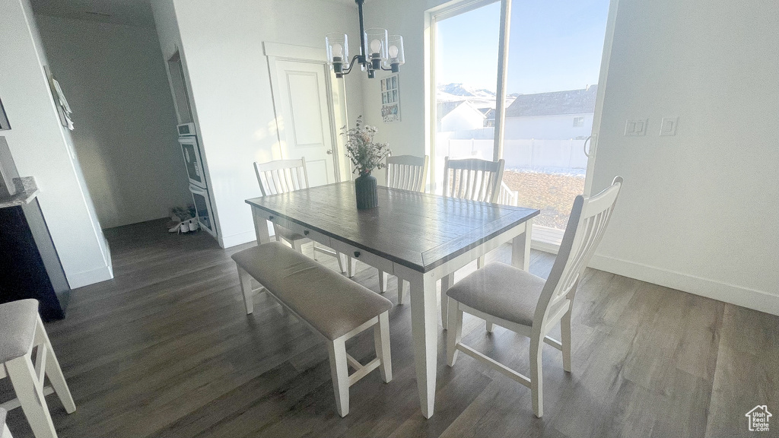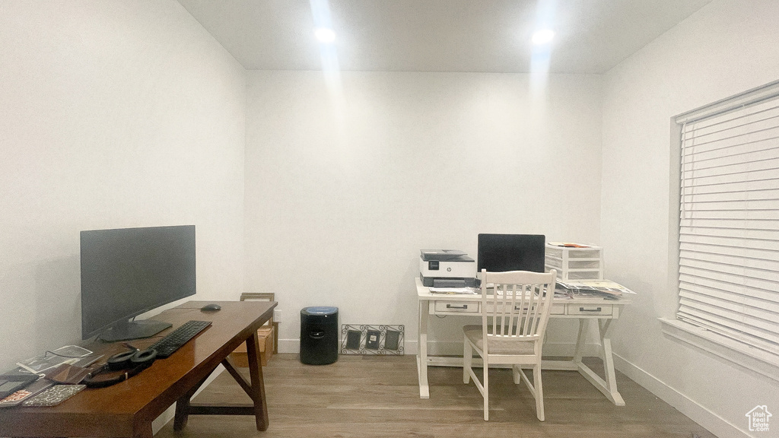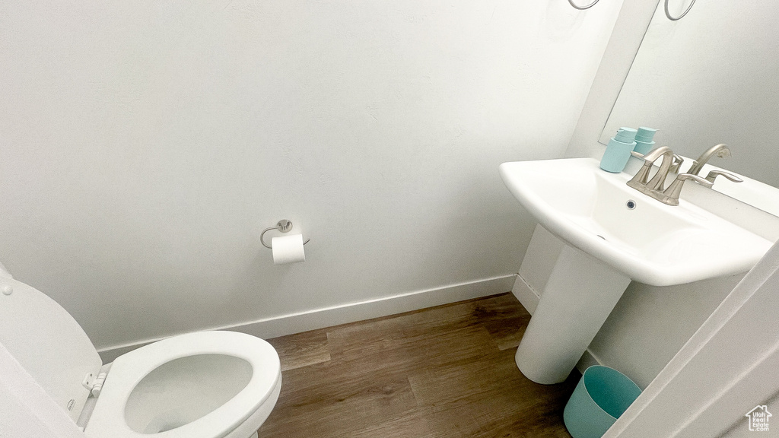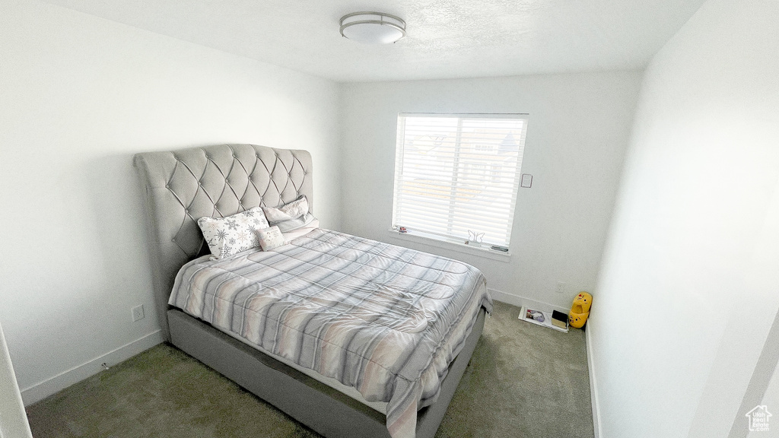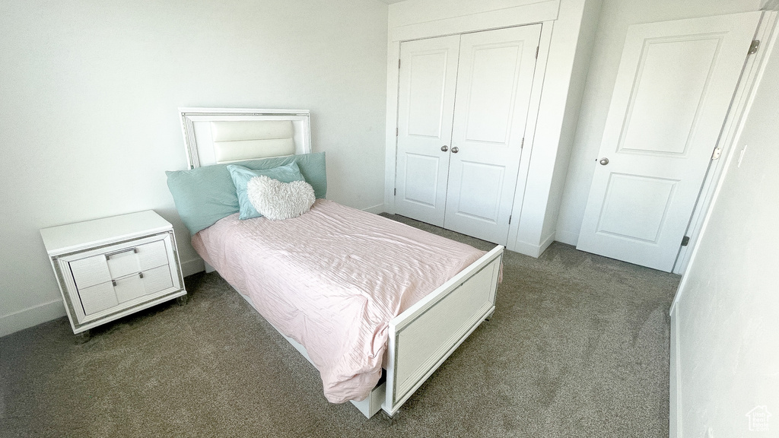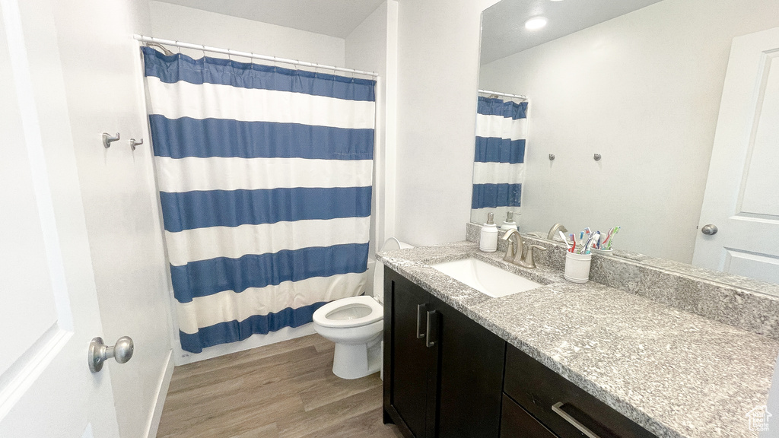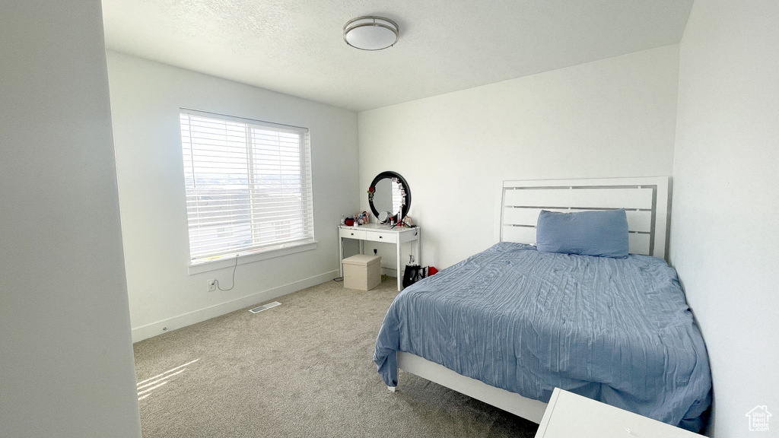Property Facts
Welcome to this four-bedroom, 3 car tandem garage home located in this charming neighborhood offering HOA amenities galore! Enjoy access to the community exercise room, swimming pool, and playgrounds. Step into the kitchen adorned with pendant lights and stainless steel appliances, including a refrigerator, microwave, and oven. (The appliances in the photos will be replaced with stainless steel appliances.) The double ovens will be converted into a closet to provide extra storage. Enjoy the living room on the main floor or retreat to the cozy den upstairs. The basement, though unfinished, has completed electricity and is partially framed. Square footage figures are provided as a courtesy estimate only and were obtained from builder. Buyer is advised to obtain an independent measurement.
Property Features
Interior Features Include
- Bath: Master
- Closet: Walk-In
- Den/Office
- Dishwasher, Built-In
- Disposal
- Great Room
- Oven: Gas
- Video Door Bell(s)
- Floor Coverings: Carpet; Vinyl (LVP)
- Window Coverings: Blinds
- Air Conditioning: Central Air; Electric
- Heating: Forced Air; Gas: Central; >= 95% efficiency
- Basement: (20% finished) Full
Exterior Features Include
- Exterior: Double Pane Windows; Sliding Glass Doors; Patio: Open
- Lot: Curb & Gutter; Road: Paved; Sidewalks; Sprinkler: Auto-Full; View: Mountain
- Landscape: Landscaping: Full
- Roof: Asphalt Shingles
- Exterior: Stone; Vinyl
- Patio/Deck: 1 Patio
- Garage/Parking: Attached; Built-In; Opener; Extra Length
- Garage Capacity: 4
Inclusions
- Ceiling Fan
- Microwave
- Range
- Refrigerator
- Video Door Bell(s)
Other Features Include
- Amenities: Clubhouse; Gas Dryer Hookup; Park/Playground; Swimming Pool
- Utilities: Gas: Connected; Power: Connected; Sewer: Connected; Water: Connected
- Water: Culinary
- Spa
- Community Pool
- Project Restrictions
HOA Information:
- $55/Monthly
- Transfer Fee: 0.5%
- Barbecue; Club House; Gym Room; Pet Rules; Pets Permitted; Picnic Area; Playground; Pool; Spa
Zoning Information
- Zoning:
Rooms Include
- 4 Total Bedrooms
- Floor 2: 4
- 3 Total Bathrooms
- Floor 2: 2 Full
- Floor 1: 1 Half
- Other Rooms:
- Floor 2: 1 Den(s);; 1 Laundry Rm(s);
- Floor 1: 1 Den(s);; 1 Formal Living Rm(s); 1 Kitchen(s); 1 Semiformal Dining Rm(s);
Square Feet
- Floor 2: 1429 sq. ft.
- Floor 1: 1058 sq. ft.
- Basement 1: 1058 sq. ft.
- Total: 3545 sq. ft.
Lot Size In Acres
- Acres: 0.23
Buyer's Brokerage Compensation
2.5% - The listing broker's offer of compensation is made only to participants of UtahRealEstate.com.
Schools
Designated Schools
View School Ratings by Utah Dept. of Education
Nearby Schools
| GreatSchools Rating | School Name | Grades | Distance |
|---|---|---|---|
6 |
Canyon School Public Preschool, Elementary |
PK | 0.28 mi |
5 |
South Cache 8-9 Center Public Middle School |
7-8 | 2.80 mi |
6 |
Ridgeline High School Public High School |
9-12 | 3.52 mi |
5 |
Mountain Crest High School Public Preschool, Elementary, Middle School, High School |
PK | 0.67 mi |
6 |
Lincoln School Public Elementary |
K-6 | 2.06 mi |
7 |
Millville School Public Preschool, Elementary |
PK | 3.21 mi |
8 |
Heritage School Public Preschool, Elementary |
PK | 3.57 mi |
7 |
Nibley School Public Preschool, Elementary |
PK | 3.90 mi |
NR |
Thomas Edison - South Charter Elementary, Middle School |
K-8 | 4.48 mi |
6 |
Providence School Public Elementary |
K-6 | 4.75 mi |
7 |
Spring Creek Middle School Public Middle School |
7-8 | 4.80 mi |
4 |
The Center for Creativity, Innovation and Discovery Charter Elementary, Middle School |
K-8 | 5.09 mi |
7 |
River Heights School Public Preschool, Elementary |
PK | 5.44 mi |
NR |
Cache Valley Youth Center (YIC) Public Middle School, High School |
7-12 | 5.53 mi |
NR |
Logan South Campus Public High School |
10-12 | 5.78 mi |
Nearby Schools data provided by GreatSchools.
For information about radon testing for homes in the state of Utah click here.
This 4 bedroom, 3 bathroom home is located at 1290 E 480 S in Hyrum, UT. Built in 2022, the house sits on a 0.23 acre lot of land and is currently for sale at $639,990. This home is located in Cache County and schools near this property include Canyon Elementary School, South Cache Middle School, Mountain Crest High School and is located in the Cache School District.
Search more homes for sale in Hyrum, UT.
Contact Agent

Listing Broker

Equity Real Estate (Advantage)
1218 East 7800 South
150
Sandy, UT 84094
801-917-5597
