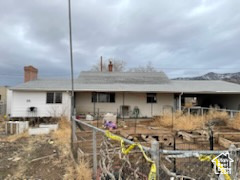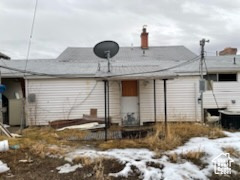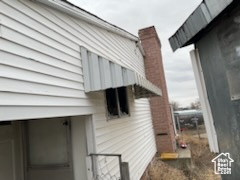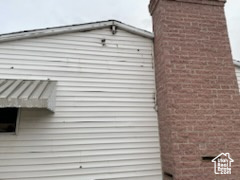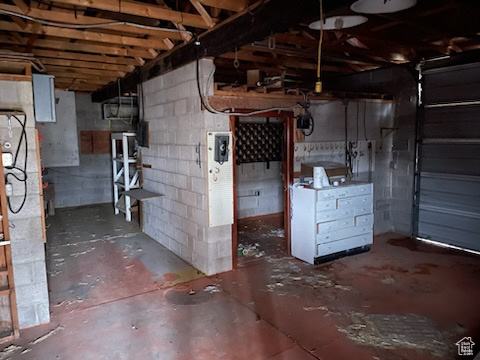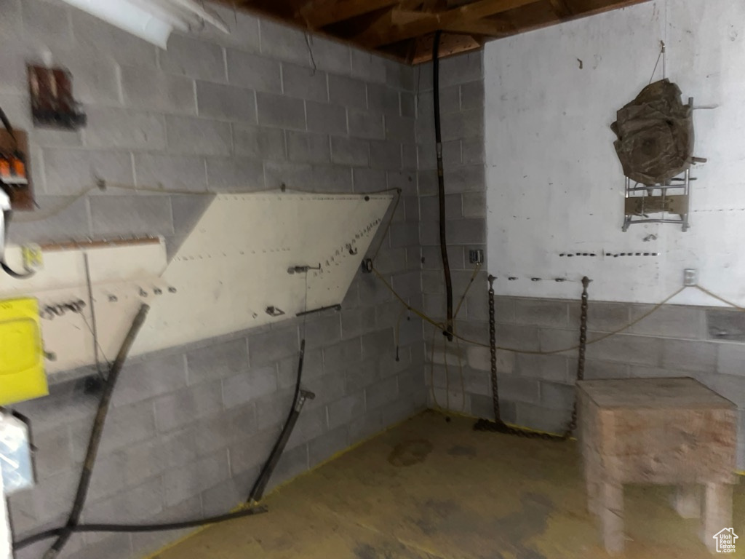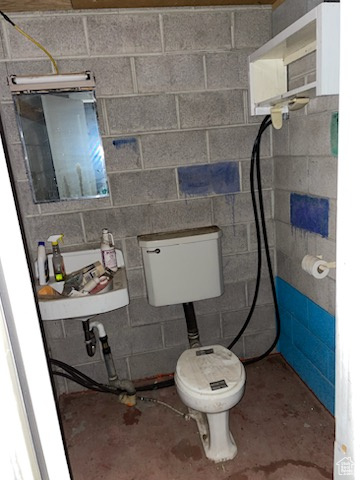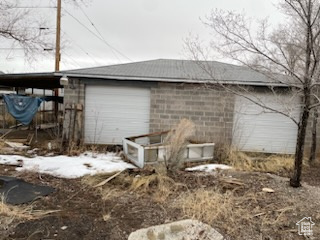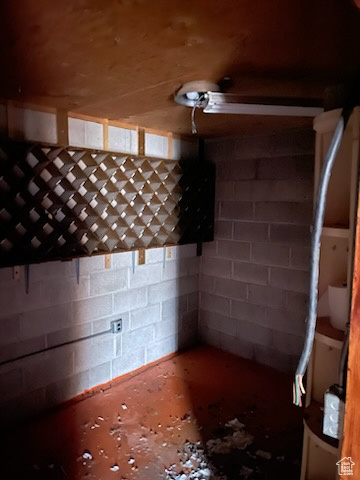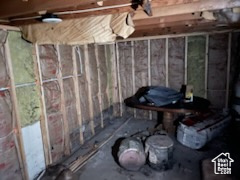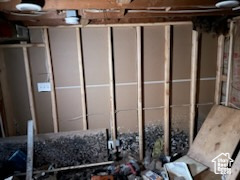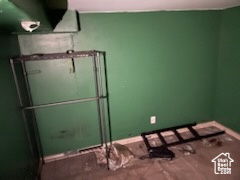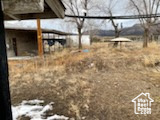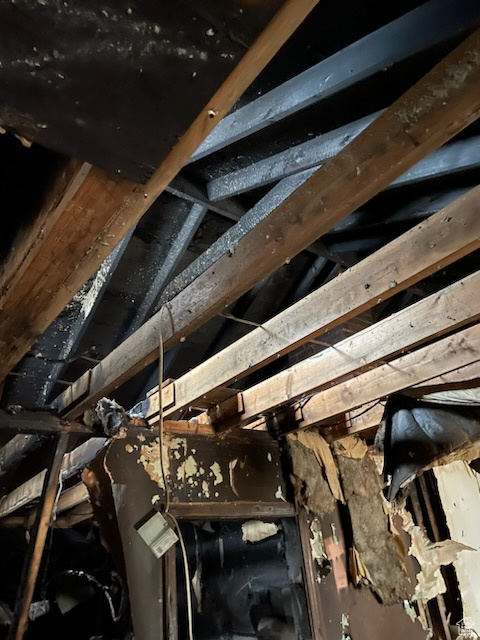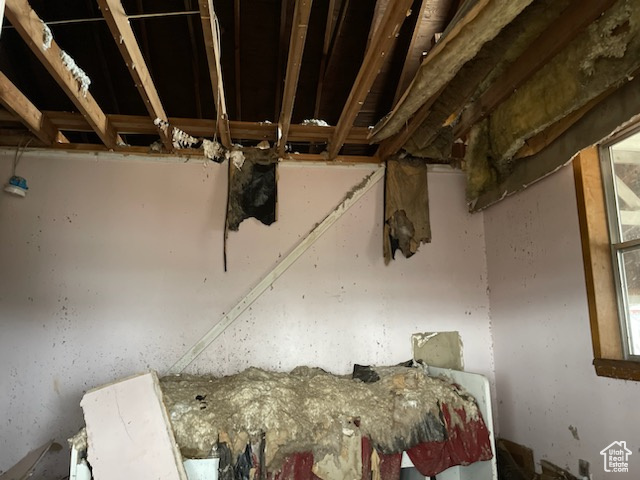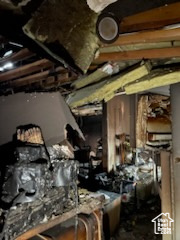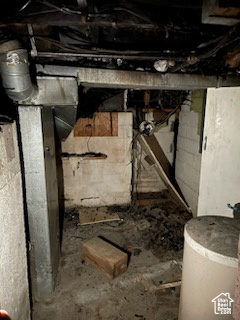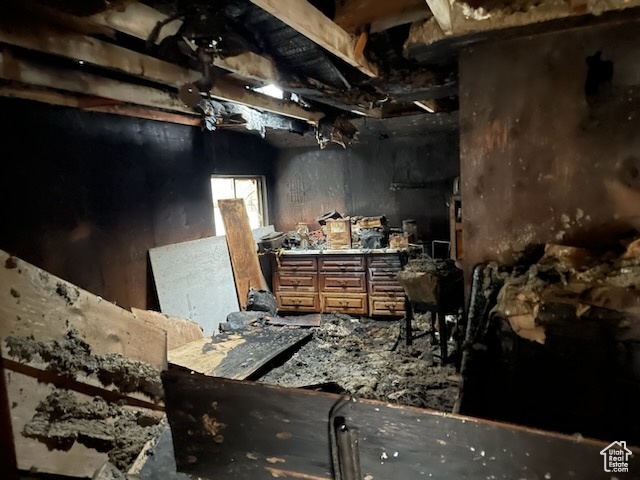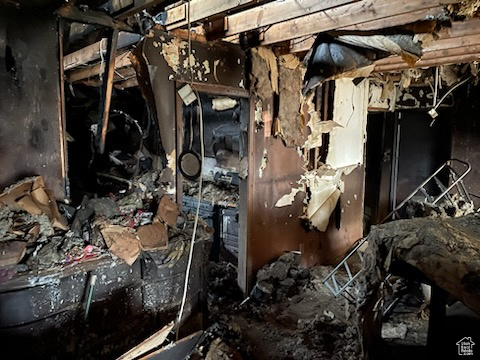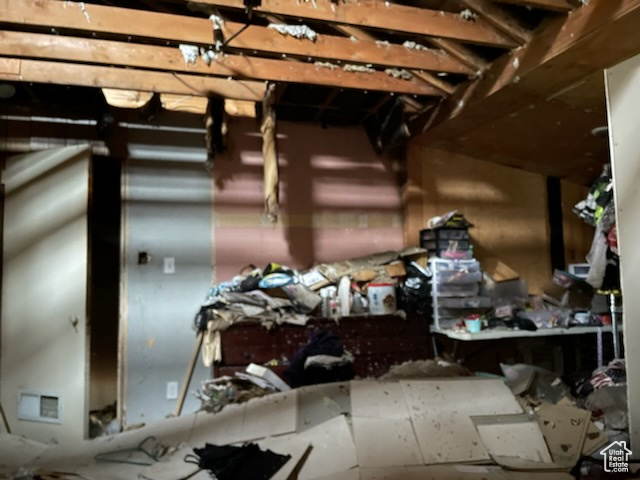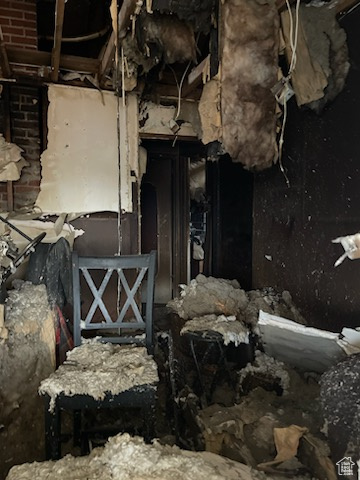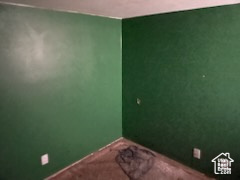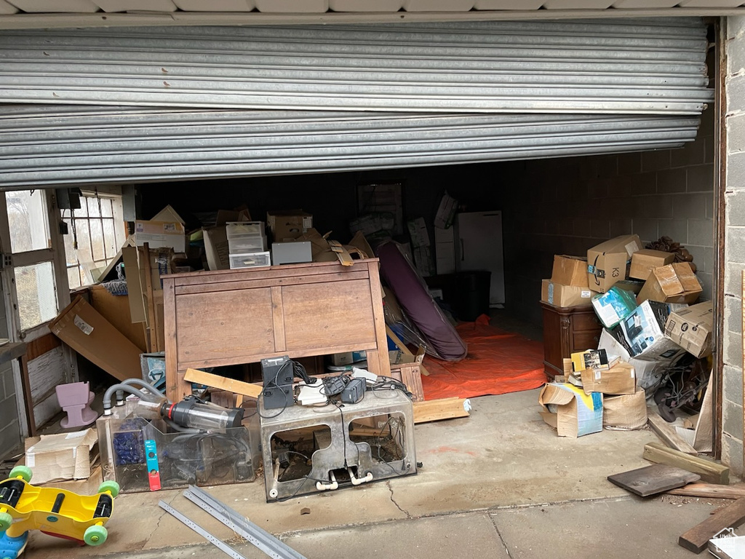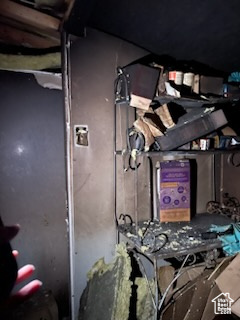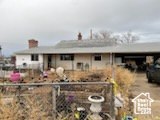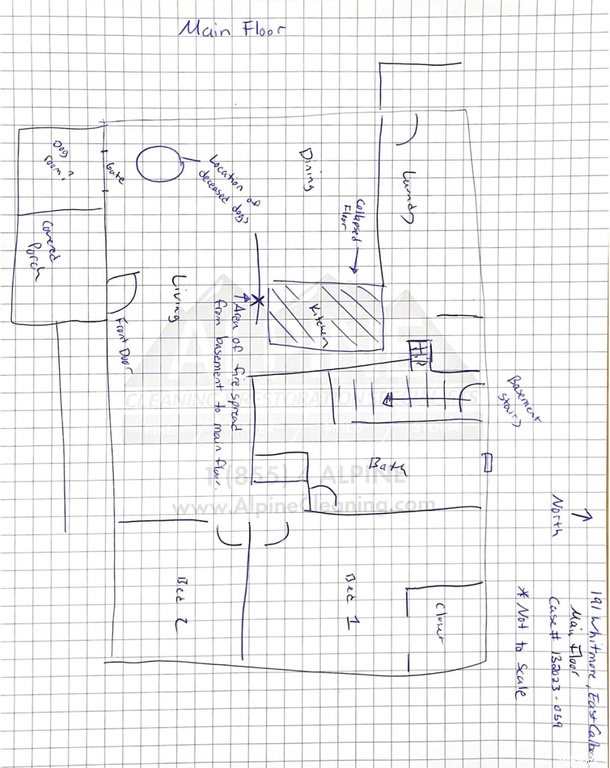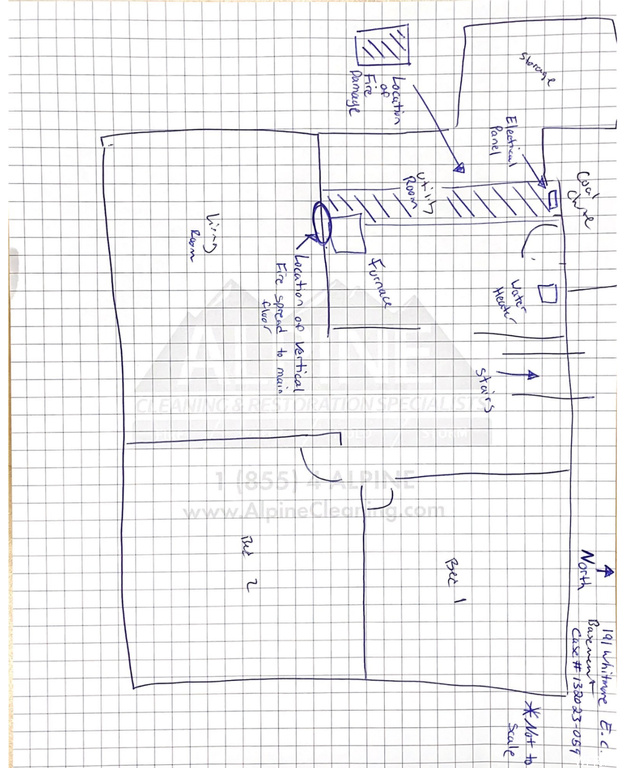Property Facts
Welcome to a unique opportunity and an incredible fire sale! This property presents a canvas of potential for those with a vision and a passion for transformation. While the main residence has experienced fire damage, the possibilities are endless with a walk-out basement that can be seamlessly converted into a charming mother-in-law apartment. Step into the private walk-out basement, where your creativity can flourish. Imagine crafting a cozy haven for extended family or generating additional income with a thoughtfully designed mother-in-law suite. The property also boasts a carport, offering shelter for your vehicles and protection from the elements. A two-car garage stands as a versatile structure, featuring a dedicated office space and a shower, providing the perfect setting for a home-based business or a comfortable retreat for guests. If zoning allows, consider the potential for an accessory dwelling unit (ADU) in the garage. This opens the door to a myriad of possibilities, from creating a stylish studio apartment to a functional workspace – the choice is yours. Situated in a desirable neighborhood, this home offers the perfect balance of potential and location. With some imagination and effort, transform this property into the jewel of the community. Don't miss out on the chance to turn a challenging situation into a rewarding investment. Schedule a viewing today and explore the endless possibilities that await. Call for seller financing details and access. Enter the property at your own risk. BBC paid to licensed real estate agents only. Buyer to verify all information.
Property Features
Exterior Features Include
- Exterior: Basement Entrance; Porch: Open; Walkout
- Lot:
- Landscape:
- Roof:
- Exterior:
- Garage/Parking: Detached
- Garage Capacity: 2
Other Features Include
- Amenities:
- Utilities: Gas: Not Connected; Power: Not Connected; Sewer: Not Connected; Water: Not Connected
- Water: Culinary
Zoning Information
- Zoning: RES
Rooms Include
- 4 Total Bedrooms
- Floor 1: 2
- Basement 1: 2
- 1 Total Bathrooms
- Floor 1: 1 Full
- Other Rooms:
- Floor 1: 1 Family Rm(s); 1 Kitchen(s); 1 Semiformal Dining Rm(s); 1 Laundry Rm(s);
- Basement 1: 1 Family Rm(s);
Square Feet
- Floor 1: 1374 sq. ft.
- Basement 1: 847 sq. ft.
- Total: 2221 sq. ft.
Lot Size In Acres
- Acres: 0.26
Buyer's Brokerage Compensation
1.5% - The listing broker's offer of compensation is made only to participants of UtahRealEstate.com.
Schools
Designated Schools
View School Ratings by Utah Dept. of Education
Nearby Schools
| GreatSchools Rating | School Name | Grades | Distance |
|---|---|---|---|
NR |
Bruin Point School Public Preschool, Elementary |
PK | 1.50 mi |
5 |
Mont Harmon Jr High School Public Middle School |
6-8 | 21.76 mi |
4 |
Carbon High School Public High School |
9-12 | 20.96 mi |
NR |
Wellington School Public Preschool, Elementary |
PK | 17.43 mi |
5 |
Castle Heights School Public Elementary |
K-5 | 20.29 mi |
3 |
Pinnacle Canyon Academy Charter Preschool, Elementary, Middle School, High School |
PK | 20.99 mi |
NR |
Castle Country Youth Center (YIC) Public Middle School, High School |
7-12 | 21.77 mi |
NR |
Carbon District Preschool, Elementary, Middle School, High School |
21.97 mi | |
NR |
Lighthouse High School Public High School |
10-12 | 21.99 mi |
8 |
Creekview School Public Preschool, Elementary |
PK | 22.06 mi |
6 |
Helper Jr High School Public Middle School |
6-8 | 25.41 mi |
5 |
Sally Mauro School Public Preschool, Elementary |
PK | 25.73 mi |
NR |
Cleveland School Public Preschool, Elementary |
PK | 26.29 mi |
6 |
Huntington School Public Preschool, Elementary |
PK | 32.31 mi |
NR |
Emery District Preschool, Elementary, Middle School, High School |
32.37 mi |
Nearby Schools data provided by GreatSchools.
For information about radon testing for homes in the state of Utah click here.
This 4 bedroom, 1 bathroom home is located at 191 W Whitmore Dr in East Carbon, UT. Built in 1943, the house sits on a 0.26 acre lot of land and is currently for sale at $90,000. This home is located in Carbon County and schools near this property include Bruin Point Elementary School, Mont Harmon Middle School, Carbon High School and is located in the Carbon School District.
Search more homes for sale in East Carbon, UT.
Contact Agent

Listing Broker
240 N East Promontory
200
Farmington, UT 84025
801-499-6087
