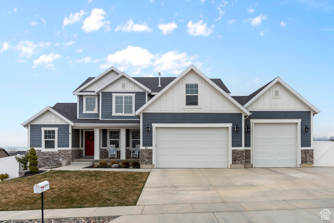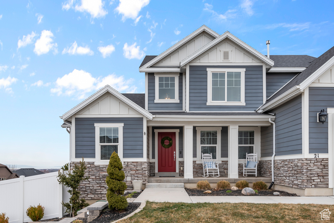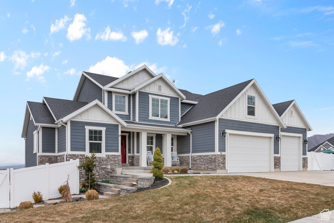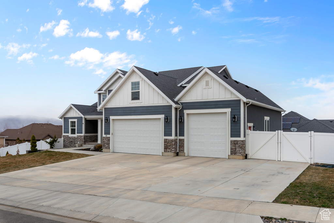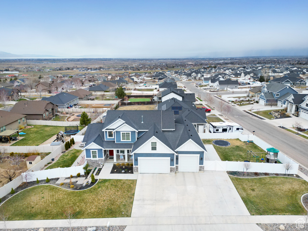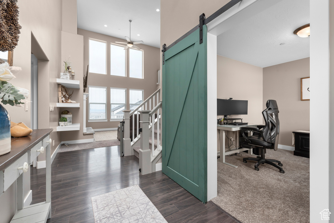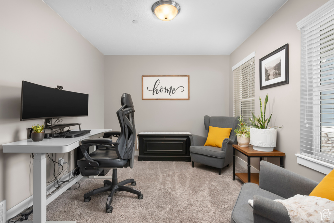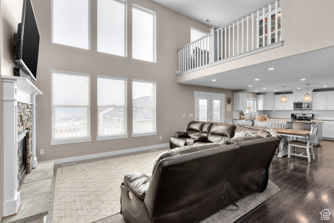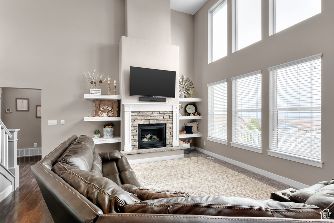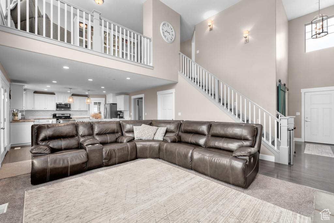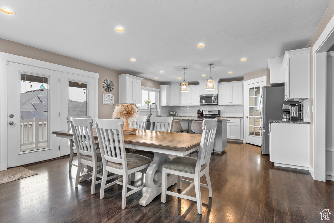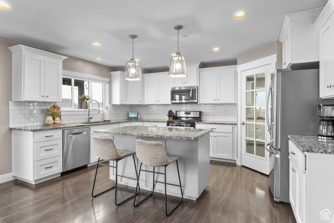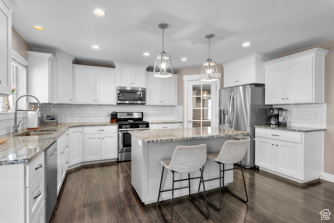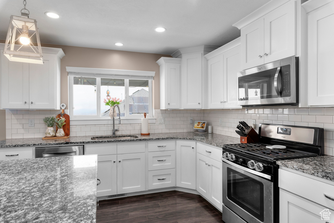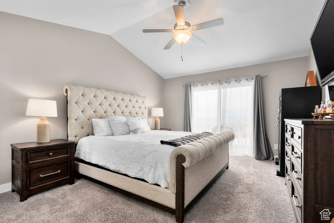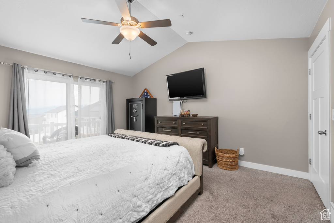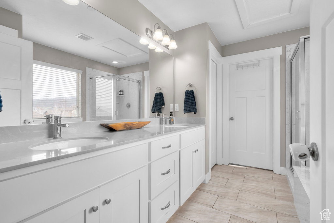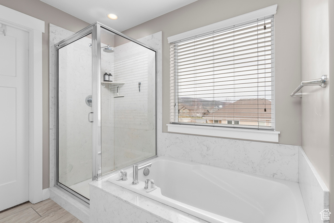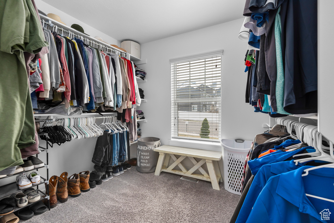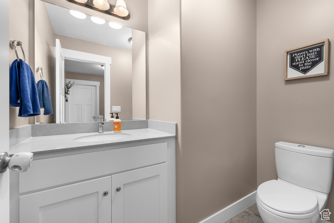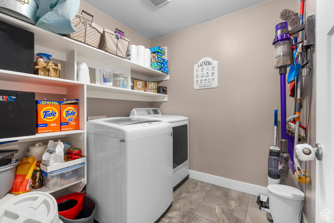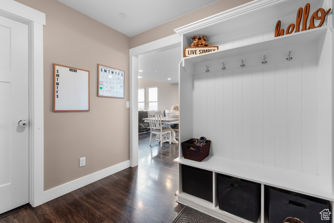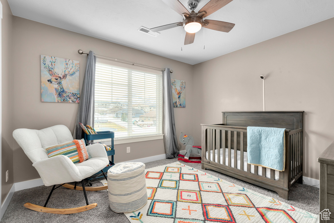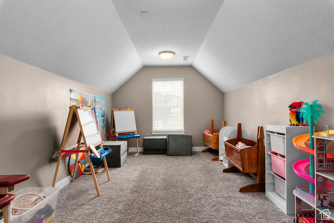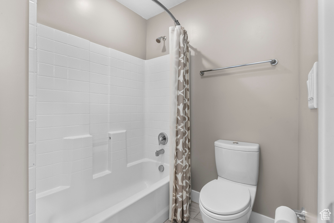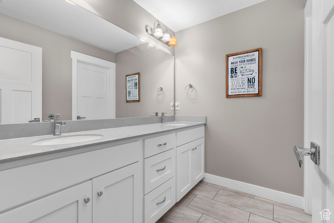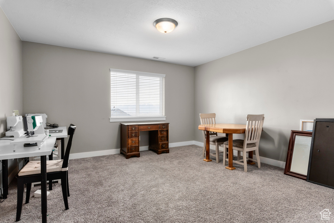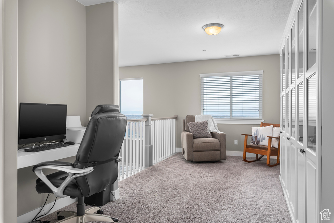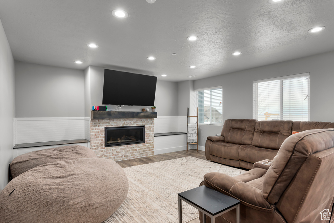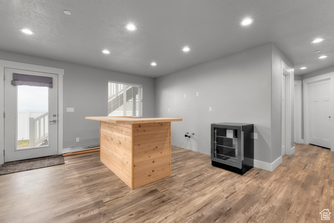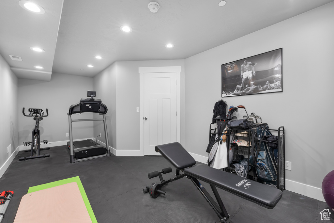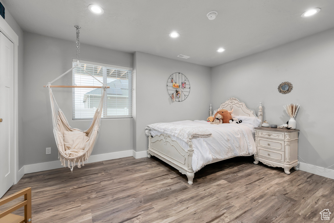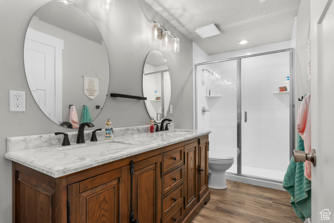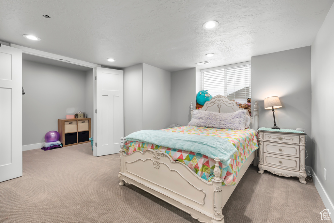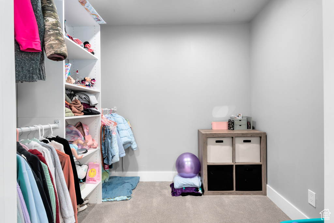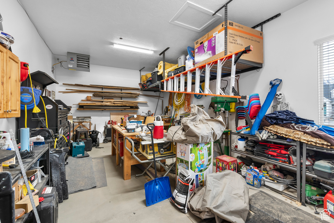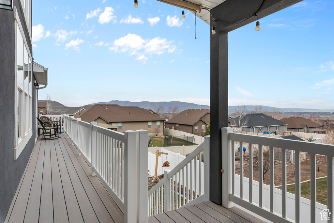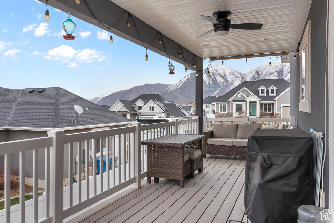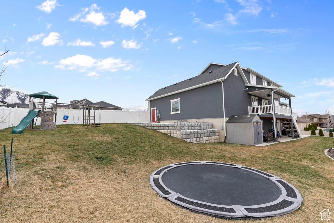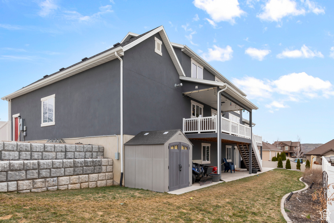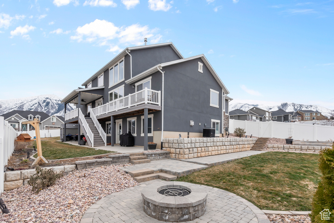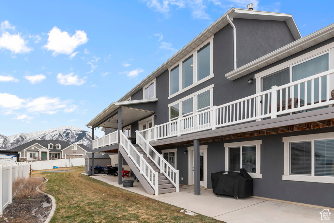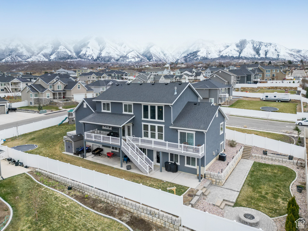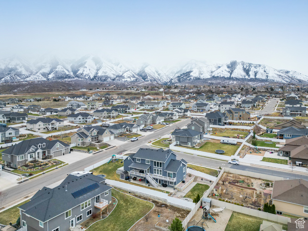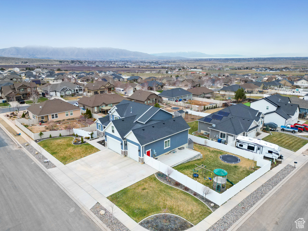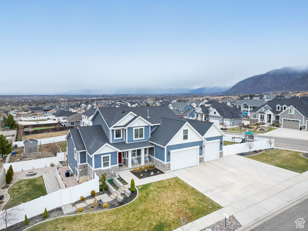Property Facts
Stunning home with views of the whole valley! This home has everything you need and things you didn't know you needed. Kitchen features granite counter tops, stainless steel appliances, gas range and white shaker cabinets. Access to covered back deck from master bedroom and kitchen. Basement is finished and plumbed for you to customize a wet bar in the entertaining space. Insulated and heated 4 car garage with oversized doors to fit your boat or have a wood shop. Gas fire pit area for entertaining. Playground, shed and in-ground trampoline stay. Double gated RV parking. All full bathrooms have double sinks. Call now for private showing or more information.
Property Features
Interior Features Include
- Bath: Master
- Bath: Sep. Tub/Shower
- Closet: Walk-In
- Range: Gas
- Vaulted Ceilings
- Floor Coverings: Carpet; Laminate; Tile
- Window Coverings: Blinds
- Air Conditioning: Central Air; Electric
- Heating: Forced Air; Gas: Central
- Basement: (95% finished) Daylight; Full; Walkout
Exterior Features Include
- Exterior: Basement Entrance; Deck; Covered; Double Pane Windows; Entry (Foyer); Outdoor Lighting; Patio: Covered; Porch: Open; Sliding Glass Doors; Walkout; Patio: Open
- Lot: Corner Lot; Curb & Gutter; Fenced: Full; Road: Paved; Sidewalks; Sprinkler: Auto-Full; View: Mountain; View: Valley
- Landscape: Landscaping: Full; Terraced Yard
- Roof: Asphalt Shingles
- Exterior: Clapboard/Masonite; Stone; Stucco
- Patio/Deck: 1 Patio 2 Deck
- Garage/Parking: Attached; Heated; Opener; Rv Parking; Extra Length
- Garage Capacity: 4
Inclusions
- Ceiling Fan
- Fireplace Insert
- Microwave
- Range
- Refrigerator
- Storage Shed(s)
- Swing Set
- Trampoline
Other Features Include
- Amenities:
- Utilities: Gas: Connected; Power: Connected; Sewer: Connected; Water: Connected
- Water: Culinary
Zoning Information
- Zoning:
Rooms Include
- 6 Total Bedrooms
- Floor 2: 3
- Floor 1: 1
- Basement 1: 2
- 4 Total Bathrooms
- Floor 2: 1 Full
- Floor 1: 1 Full
- Floor 1: 1 Half
- Basement 1: 1 Full
- Other Rooms:
- Floor 2: 1 Den(s);;
- Floor 1: 1 Family Rm(s); 1 Formal Living Rm(s); 1 Kitchen(s); 1 Bar(s); 1 Laundry Rm(s);
- Basement 1: 1 Family Rm(s);
Square Feet
- Floor 2: 905 sq. ft.
- Floor 1: 1661 sq. ft.
- Basement 1: 1661 sq. ft.
- Total: 4227 sq. ft.
Lot Size In Acres
- Acres: 0.35
Buyer's Brokerage Compensation
2.5% - The listing broker's offer of compensation is made only to participants of UtahRealEstate.com.
Schools
Designated Schools
View School Ratings by Utah Dept. of Education
Nearby Schools
| GreatSchools Rating | School Name | Grades | Distance |
|---|---|---|---|
5 |
Mt Loafer School Public Preschool, Elementary |
PK | 0.86 mi |
4 |
Salem Junior High School Public Middle School |
7-9 | 2.29 mi |
7 |
Salem Hills High School Public High School |
9-12 | 1.91 mi |
7 |
American Preparatory Academy - Salem Charter Elementary, Middle School, High School |
K-10 | 0.84 mi |
5 |
Salem School Public Preschool, Elementary |
PK | 1.65 mi |
6 |
Foothills School Public Preschool, Elementary |
PK | 1.89 mi |
6 |
Park View School Public Preschool, Elementary |
PK | 2.86 mi |
2 |
Barnett School Public Preschool, Elementary |
PK | 2.90 mi |
4 |
Payson High School Public Middle School, High School |
6-12 | 2.90 mi |
3 |
Payson Jr High School Public Middle School |
7-9 | 3.12 mi |
6 |
Spring Lake School Public Preschool, Elementary |
PK | 3.23 mi |
2 |
Wilson School Public Preschool, Elementary |
PK | 3.39 mi |
5 |
Taylor School Public Preschool, Elementary |
PK | 3.41 mi |
NR |
Payson Middle School Public Middle School |
6-7 | 3.71 mi |
NR |
Mt. Nebo Junior High School Public Middle School |
7-9 | 3.75 mi |
Nearby Schools data provided by GreatSchools.
For information about radon testing for homes in the state of Utah click here.
This 6 bedroom, 4 bathroom home is located at 21 E Sky Hawk Way in Elk Ridge, UT. Built in 2016, the house sits on a 0.35 acre lot of land and is currently for sale at $839,999. This home is located in Utah County and schools near this property include Mt Loafer Elementary School, Salem Jr Middle School, Salem Hills High School and is located in the Nebo School District.
Search more homes for sale in Elk Ridge, UT.
Contact Agent

Listing Broker
1133 S 1100 E
Spanish Fork, UT 84660
801-787-4114
