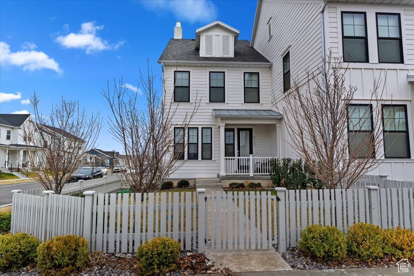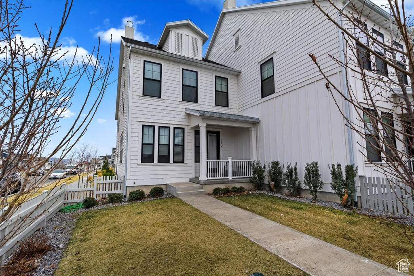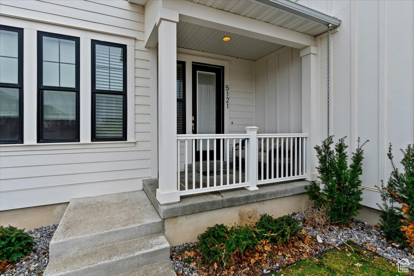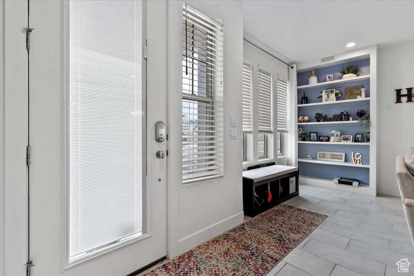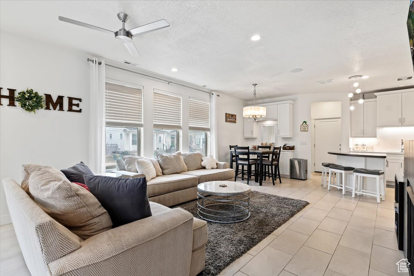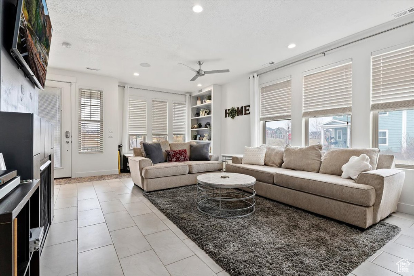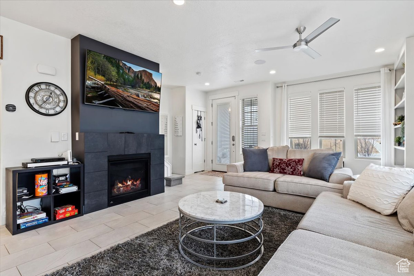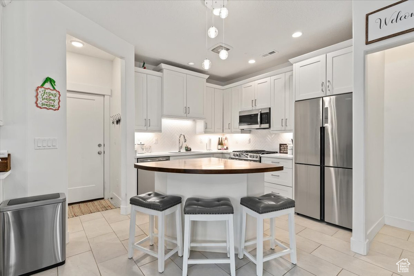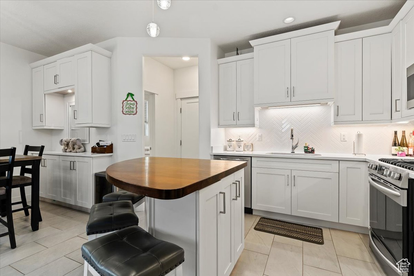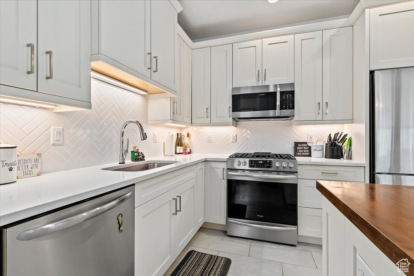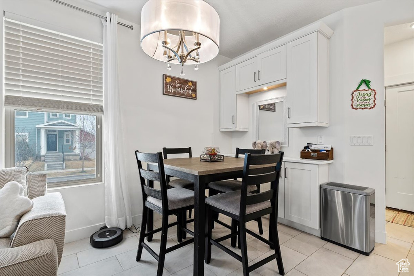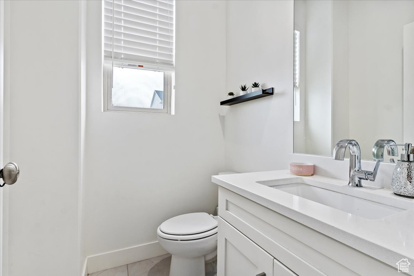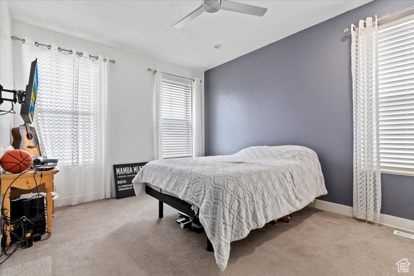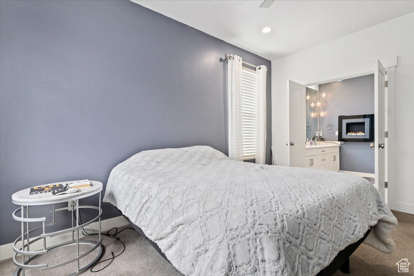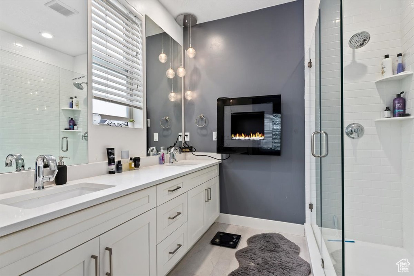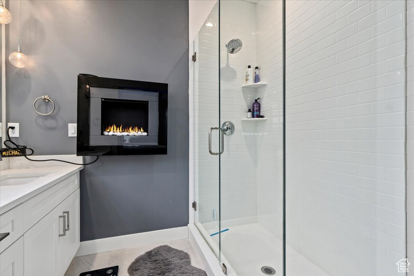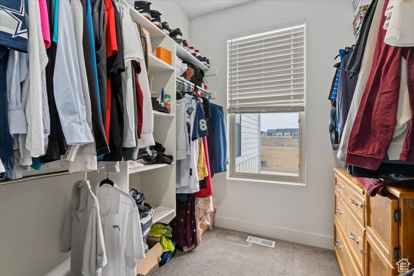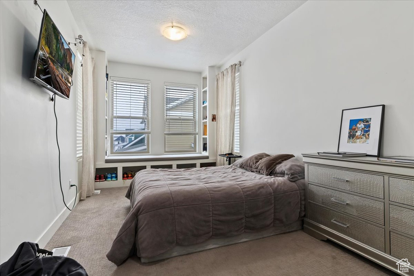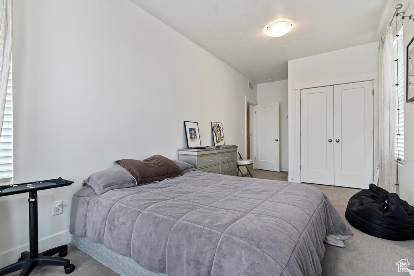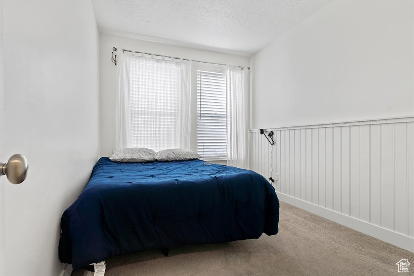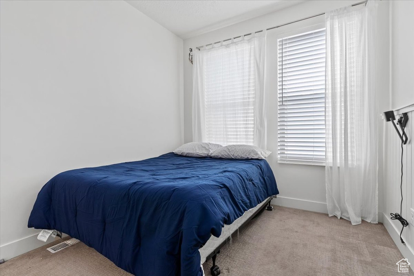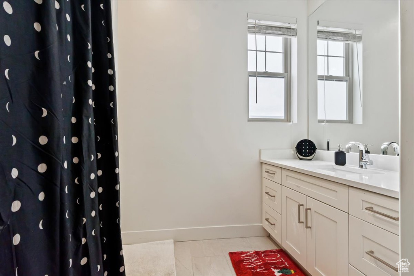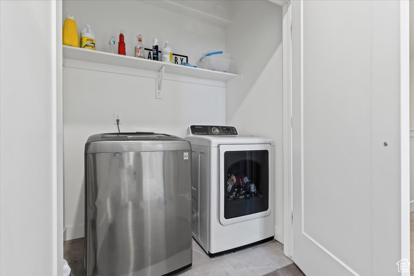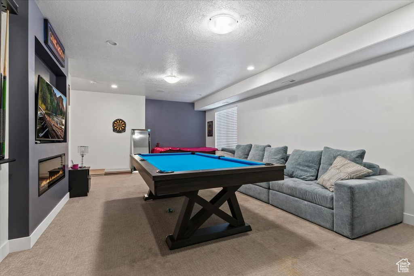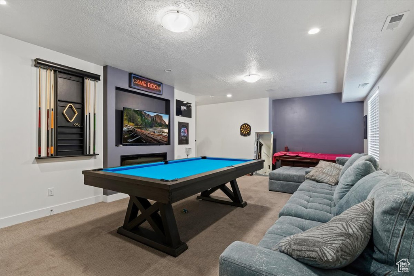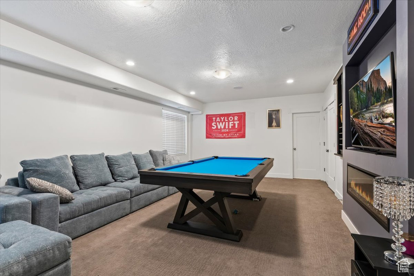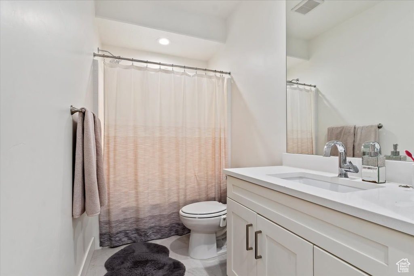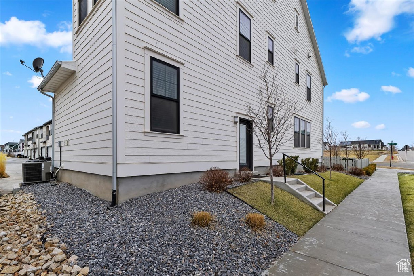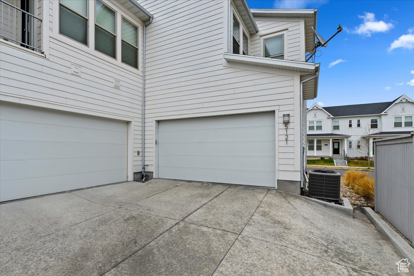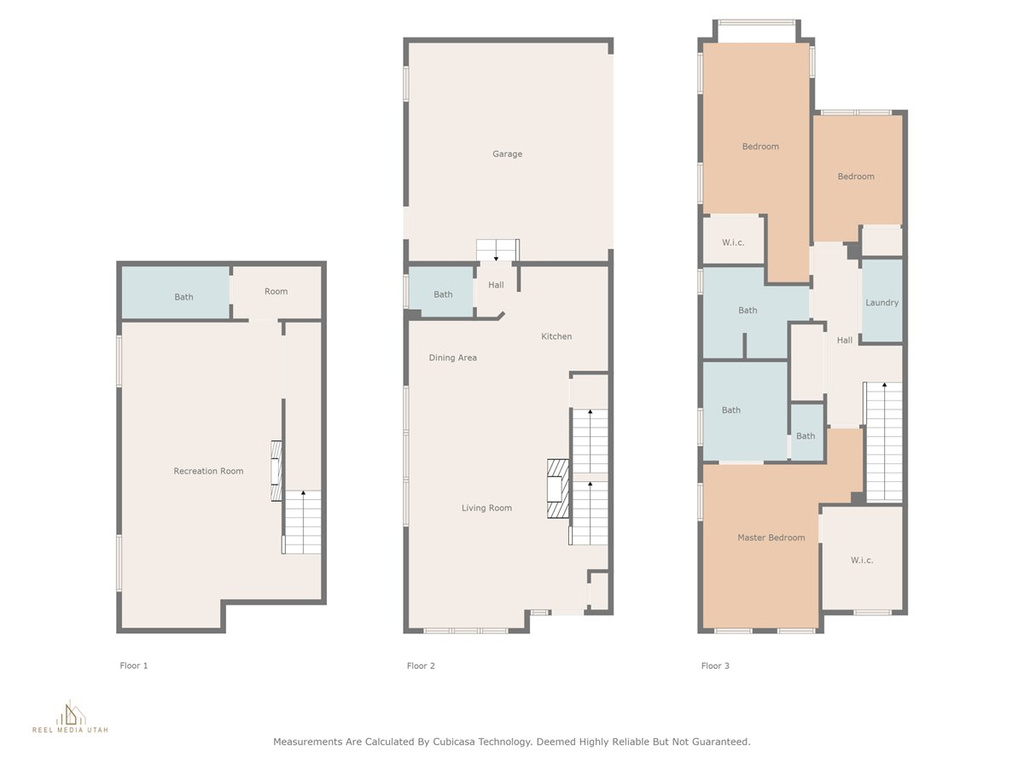Property Facts
Beautiful end unit Townhouse located on fenced corner lot across from park. This home is clean and move in ready and features upgrades throughout. Home features a beautiful white kitchen with quartz tops, upgraded cabinets with under counter lighting, upgraded lighting fixtures, double vanity in master, central vac, a fireplace on each level and much more. Buyer to verify all info.
Property Features
Interior Features Include
- Bath: Master
- Closet: Walk-In
- Dishwasher, Built-In
- Disposal
- Range: Gas
- Range/Oven: Built-In
- Floor Coverings: Carpet; Laminate; Tile
- Window Coverings: Blinds
- Air Conditioning: Central Air; Electric
- Heating: Forced Air; Gas: Central
- Basement: (100% finished) Full
Exterior Features Include
- Exterior: Double Pane Windows; Outdoor Lighting; Patio: Covered; Skylights
- Lot: Curb & Gutter; Fenced: Full; Road: Paved; Sidewalks; Sprinkler: Auto-Full; Drip Irrigation: Auto-Full
- Landscape: Landscaping: Full
- Roof: Asphalt Shingles
- Exterior: Asphalt Shingles
- Garage/Parking: Attached; Extra Height; Opener
- Garage Capacity: 2
Inclusions
- Microwave
- Range
- Refrigerator
Other Features Include
- Amenities: Exercise Room; Home Warranty; Park/Playground; Swimming Pool; Tennis Court
- Utilities: Gas: Connected; Power: Connected; Sewer: Connected; Water: Connected
- Water: Culinary
- Community Pool
HOA Information:
- $283/Monthly
- Transfer Fee: 0.5%
- Biking Trails; Earthquake Insurance; Gym Room; Hiking Trails; Insurance Paid; Maintenance Paid; Pets Permitted; Picnic Area; Playground; Pool; Snow Removal; Tennis Court
Zoning Information
- Zoning: RESIDE
Rooms Include
- 3 Total Bedrooms
- Floor 2: 3
- 4 Total Bathrooms
- Floor 2: 2 Full
- Floor 1: 1 Half
- Basement 1: 1 Full
- Other Rooms:
- Floor 2: 1 Laundry Rm(s);
- Floor 1: 1 Family Rm(s); 1 Kitchen(s); 1 Bar(s); 1 Semiformal Dining Rm(s);
Square Feet
- Floor 2: 1028 sq. ft.
- Floor 1: 667 sq. ft.
- Basement 1: 667 sq. ft.
- Total: 2362 sq. ft.
Lot Size In Acres
- Acres: 0.04
Buyer's Brokerage Compensation
3% - The listing broker's offer of compensation is made only to participants of UtahRealEstate.com.
Schools
Designated Schools
View School Ratings by Utah Dept. of Education
Nearby Schools
| GreatSchools Rating | School Name | Grades | Distance |
|---|---|---|---|
6 |
Golden Fields School Public Elementary |
K-6 | 0.60 mi |
7 |
Creekside Middle School Public Middle School |
7-9 | 0.57 mi |
5 |
Herriman High School Public High School |
10-12 | 1.99 mi |
4 |
American Academy of Innovation Charter Middle School, High School |
6-12 | 0.42 mi |
NR |
Daybreak Academy Private Preschool, Elementary |
PK-3 | 0.85 mi |
7 |
Early Light Academy At Daybreak Charter Elementary, Middle School |
K-9 | 0.87 mi |
7 |
Eastlake School Public Elementary |
K-6 | 1.02 mi |
8 |
Daybreak School Public Elementary |
K-6 | 1.11 mi |
6 |
Midas Creek School Public Elementary |
K-6 | 1.41 mi |
3 |
Copper Mountain Middle School Public Middle School |
7-9 | 1.47 mi |
4 |
Mountain West Montessori Academy Charter Elementary, Middle School |
K-9 | 1.56 mi |
NR |
Eagle Summit Academy Charter Elementary, Middle School, High School |
Ungraded | 1.67 mi |
NR |
West Ridge Academy Private Elementary, Middle School, High School |
5-12 | 1.68 mi |
4 |
Advantage Arts Academy Charter Elementary |
K-6 | 1.73 mi |
5 |
Bastian School Public Elementary |
K-6 | 1.76 mi |
Nearby Schools data provided by GreatSchools.
For information about radon testing for homes in the state of Utah click here.
This 3 bedroom, 4 bathroom home is located at 5121 W Split Rock Dr #620 in South Jordan, UT. Built in 2019, the house sits on a 0.04 acre lot of land and is currently for sale at $549,900. This home is located in Salt Lake County and schools near this property include Golden Fields Elementary School, Copper Mountain Middle School, Herriman High School and is located in the Jordan School District.
Search more homes for sale in South Jordan, UT.
Contact Agent

Listing Broker

KW South Valley Keller Williams
4020 W Daybreak Parkway
Suite 210
South Jordan, UT 84009
801-676-5700
