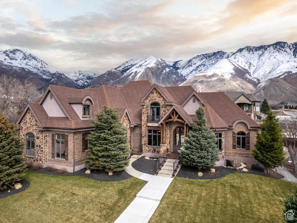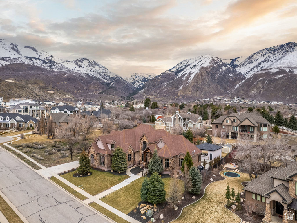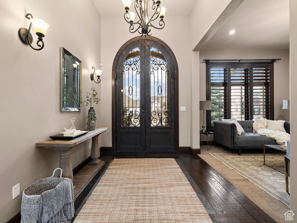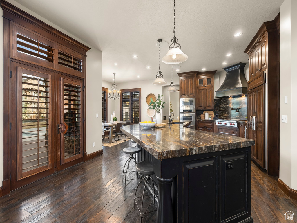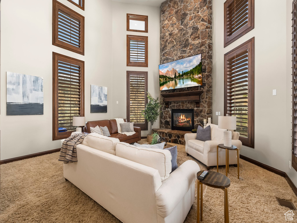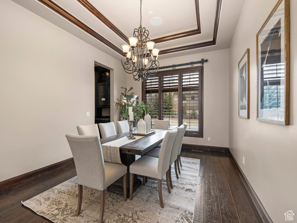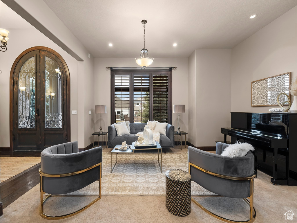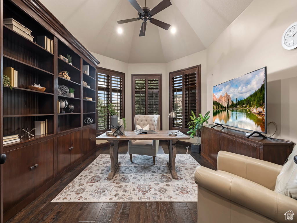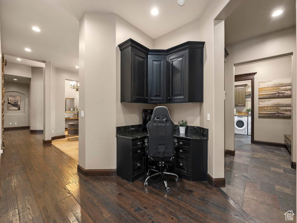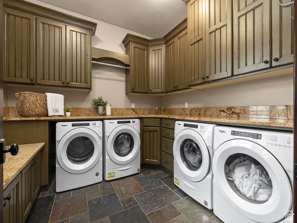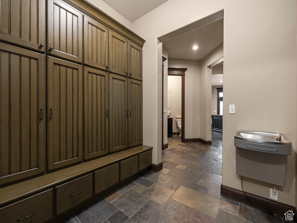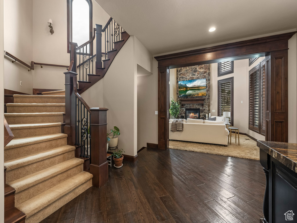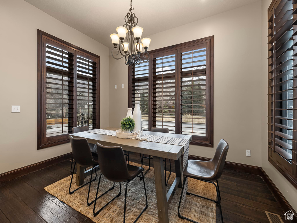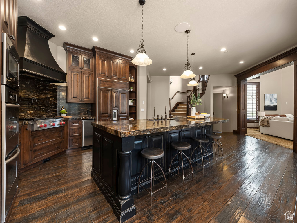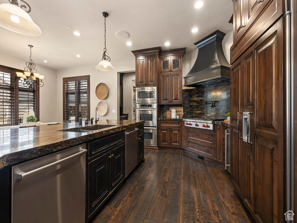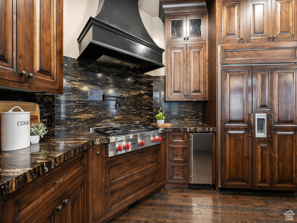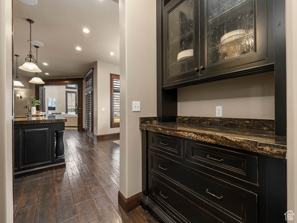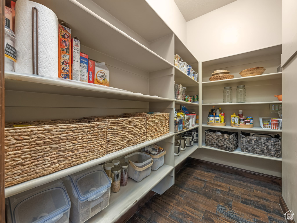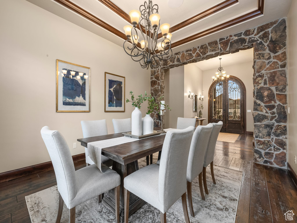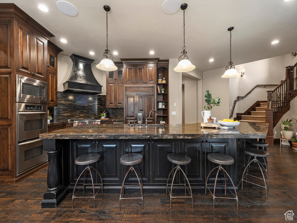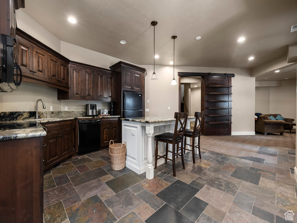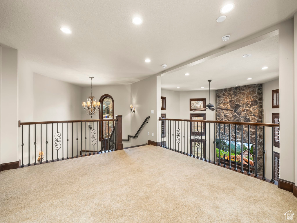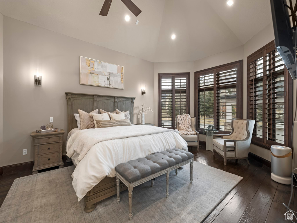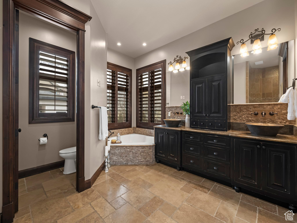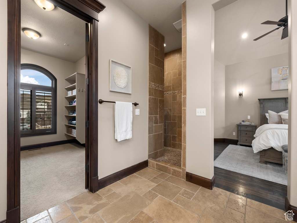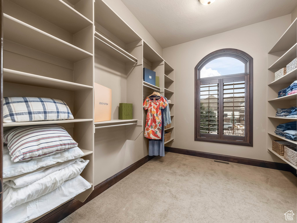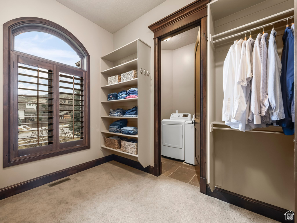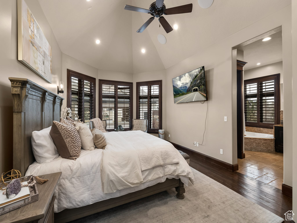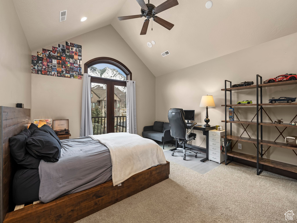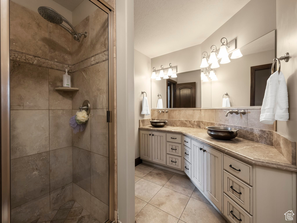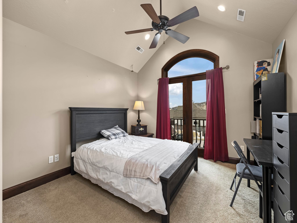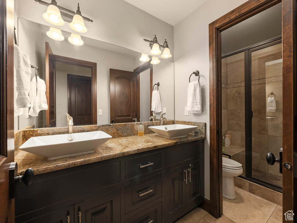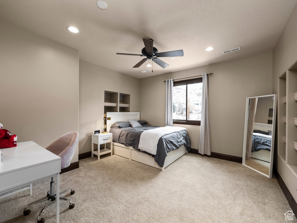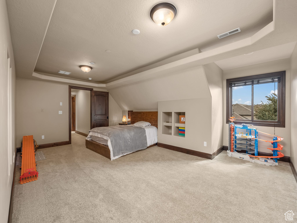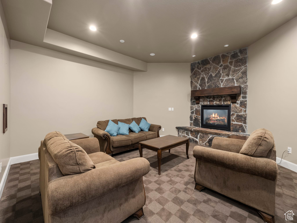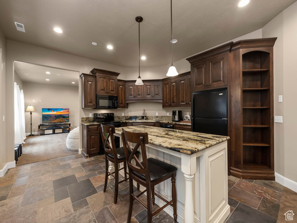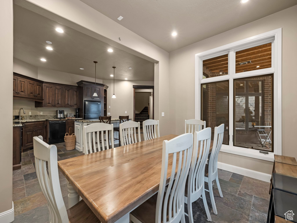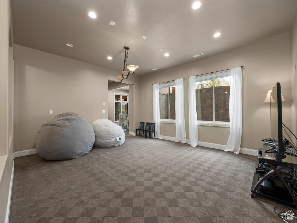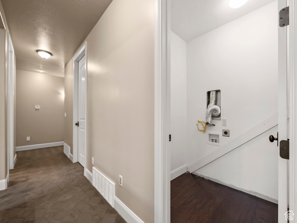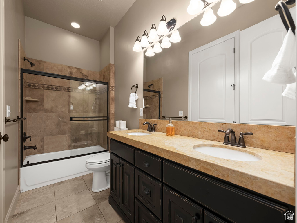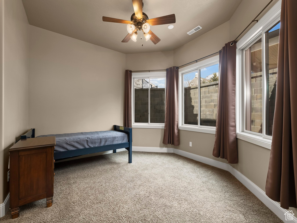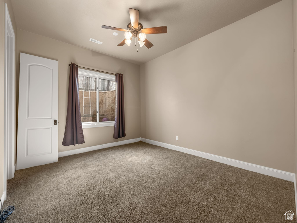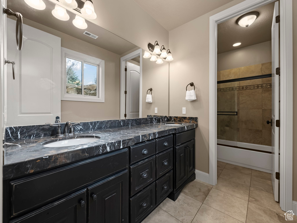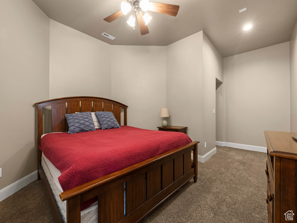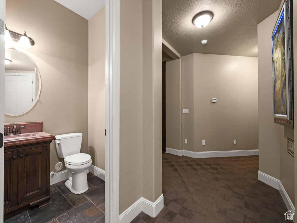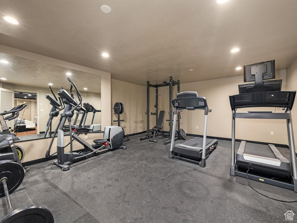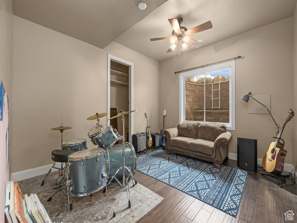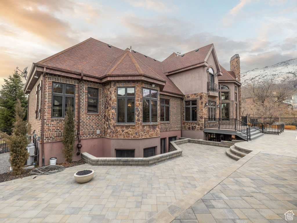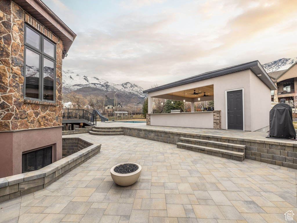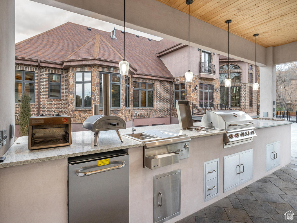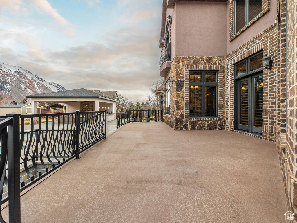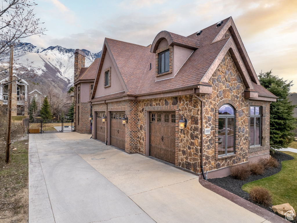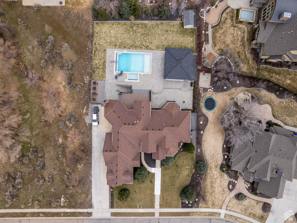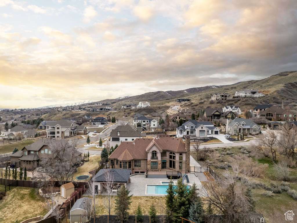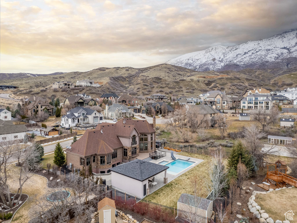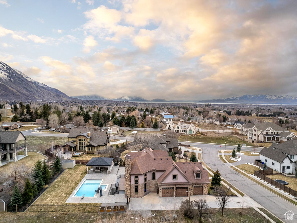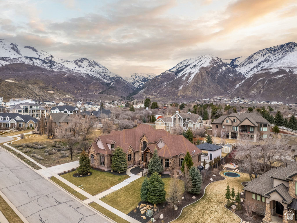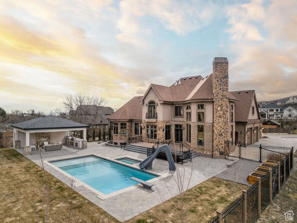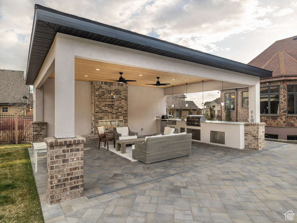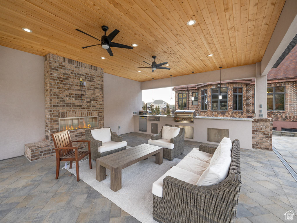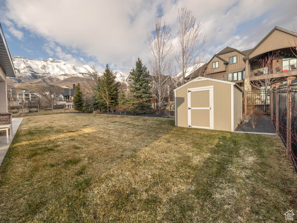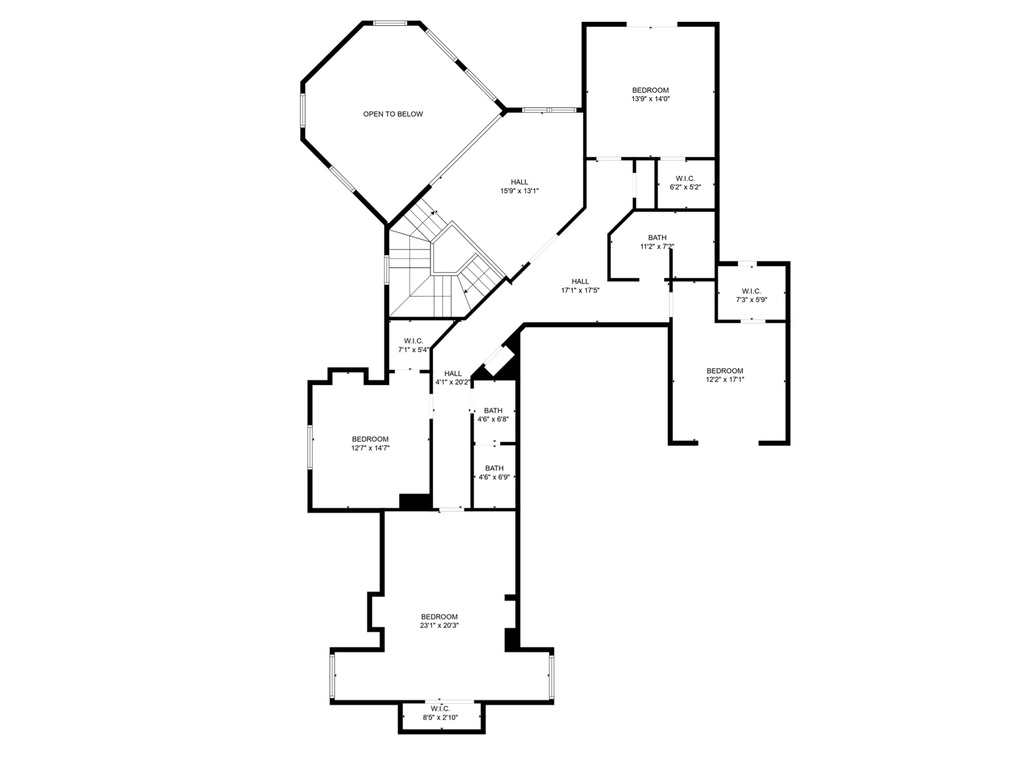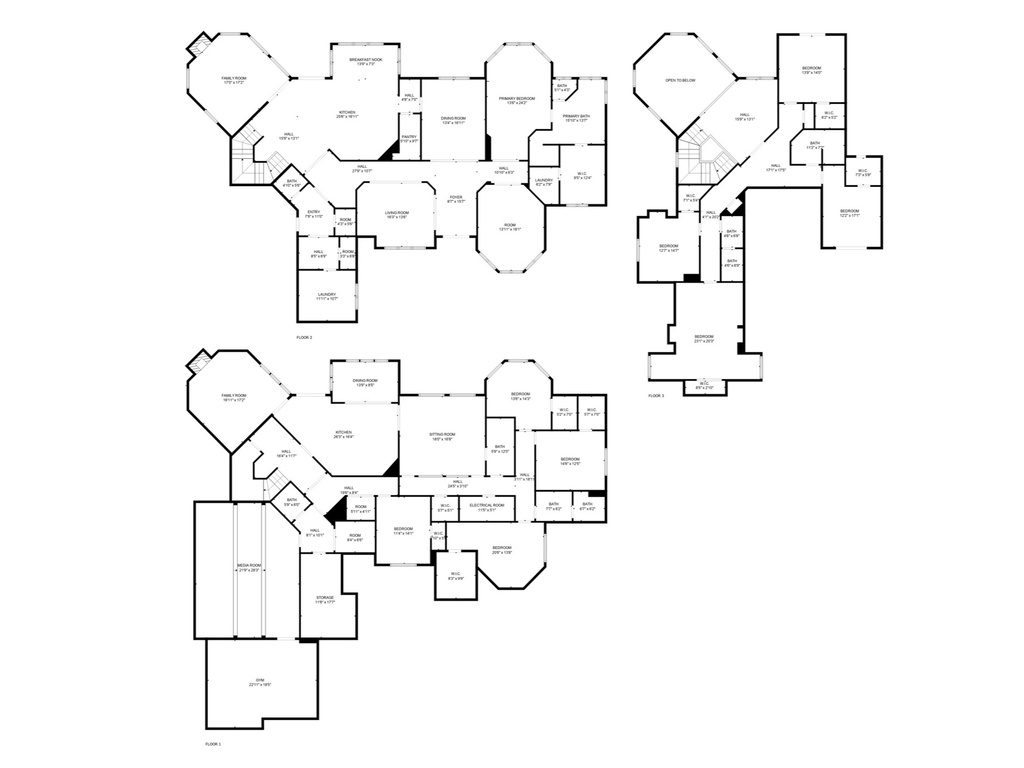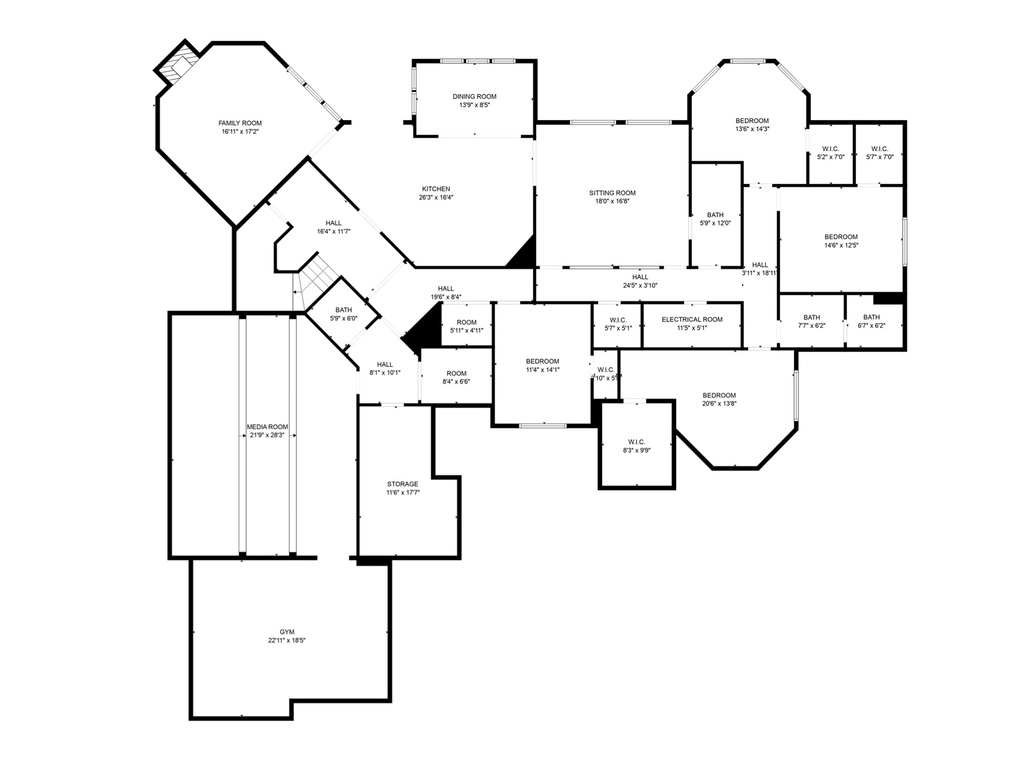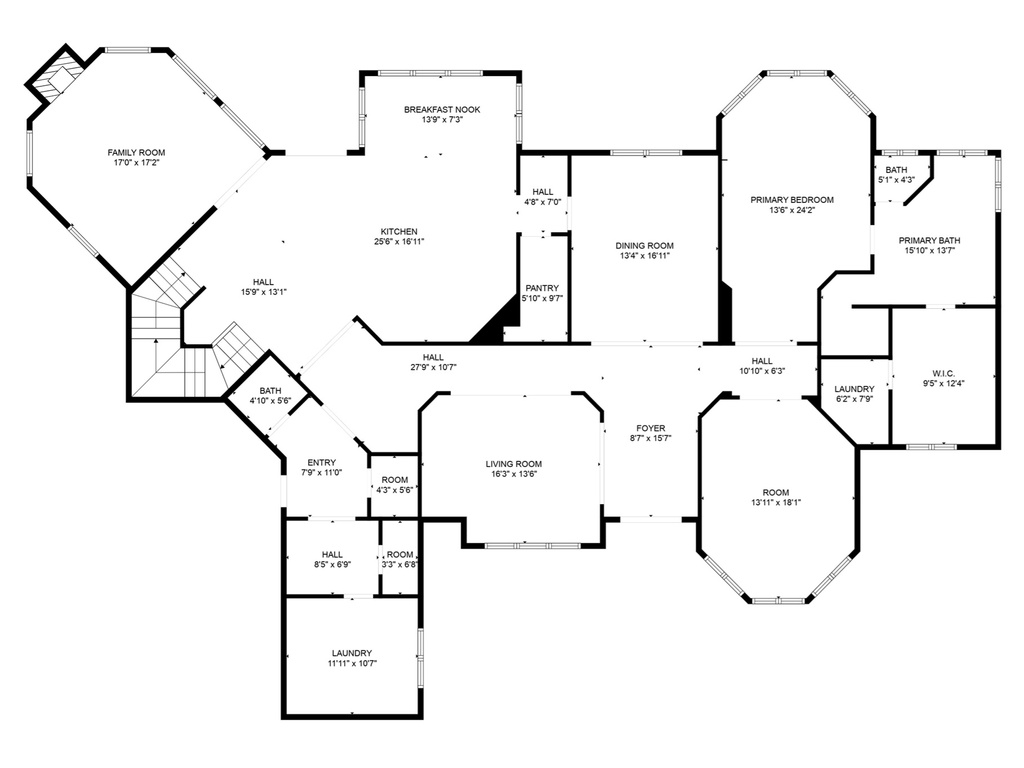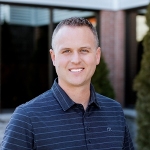Property Facts
Welcome to your dream home nestled in the picturesque mountains of Alpine, Utah! This exquisite property offers the perfect blend of luxury, comfort, and natural beauty. Situated on a spacious half-acre lot, this expansive home boasts breathtaking mountain views from every angle. Step outside and immerse yourself in the tranquility of your own private oasis, complete with a sparkling swimming pool and relaxing hot tub, ideal for unwinding after a long day of adventure in the mountains. Entertain friends and family in style with the backyard BBQ pavilion, where you can grill up your favorite meals while enjoying the crisp mountain air. Need extra space for guests or extended family? Look no further than the charming accessory 3-bedroom apartment (ADU), providing ample room and privacy for visitors. Inside, the luxury continues with a beautifully appointed main floor featuring a master bedroom retreat, offering convenience and comfort all on one level. Escape to your own sanctuary with stunning views, a spacious en-suite bathroom, and plenty of closet space. For movie nights and entertaining, head downstairs to the basement theater, where you can enjoy your favorite films in cinematic style. Stay active and fit in the large gym, equipped with everything you need for a great workout without ever leaving home. The home also features a central vac system, several wired audio connections, tankless water heaters, soft-water system, and a radon system. With its prime location in Alpine, you'll enjoy easy access to outdoor recreation, including hiking, skiing, and mountain biking, while still being just a short drive away from shopping, dining, and entertainment options. Don't miss out on this rare opportunity to own your own slice of mountain paradise in Alpine, Utah. Schedule your private showing today and start living the lifestyle you've always dreamed of!
Property Features
Interior Features Include
- Accessory Apt
- Alarm: Security
- Basement Apartment
- Central Vacuum
- Closet: Walk-In
- Great Room
- Kitchen: Second
- Mother-in-Law Apt.
- Vaulted Ceilings
- Theater Room
- Floor Coverings: Carpet; Hardwood; Natural Rock
- Window Coverings: Blinds; Plantation Shutters
- Air Conditioning: Central Air; Electric; Seer 16 or higher
- Heating: Forced Air; Gas: Stove
- Basement: (100% finished) Entrance; Full; Walkout
Exterior Features Include
- Exterior: Balcony; Basement Entrance; Outdoor Lighting; Patio: Covered; Porch: Open; Walkout; Patio: Open
- Lot: Additional Land Available; Cul-de-Sac; Fenced: Part; Sprinkler: Auto-Full; View: Mountain
- Landscape: Landscaping: Full; Mature Trees; Pines; Scrub Oak
- Roof: Asphalt Shingles; Pitched
- Exterior: Asphalt Shingles; Brick; Stone
- Patio/Deck: 1 Patio 1 Deck
- Garage/Parking: Attached; Parking: Uncovered; Rv Parking
- Garage Capacity: 3
Inclusions
- Alarm System
- Dishwasher: Portable
- Electric Air Cleaner
- Hot Tub
- Humidifier
- Microwave
- Water Softener: Own
- Projector
Other Features Include
- Amenities: Cable Tv Available; Electric Dryer Hookup; Exercise Room; Park/Playground; Sauna/Steam Room
- Utilities: Gas: Connected; Power: Connected; Sewer: Connected; Sewer: Public; Water: Connected
- Water: Irrigation: Pressure
- Pool
- Spa
Accessory Dwelling Unit (ADU):
- Attached
- Not Currently Rented
- Approx Sq. Ft.: 2000 sqft
- Beds: 3
- Baths: 1
- Kitchen Included: Yes
- Separate Entrance: Yes
- Separate Water Meter: No
- Separate Gas Meter: No
- Separate Electric Meter: No
Zoning Information
- Zoning:
Rooms Include
- 9 Total Bedrooms
- Floor 2: 4
- Floor 1: 1
- Basement 1: 4
- 7 Total Bathrooms
- Floor 2: 2 Three Qrts
- Floor 1: 1 Full
- Floor 1: 1 Half
- Basement 1: 2 Full
- Basement 1: 1 Half
- Other Rooms:
- Floor 2: 1 Family Rm(s); 1 Laundry Rm(s);
- Floor 1: 1 Family Rm(s); 1 Den(s);; 1 Formal Living Rm(s); 1 Kitchen(s); 1 Formal Dining Rm(s); 1 Semiformal Dining Rm(s); 2 Laundry Rm(s);
- Basement 1: 1 Family Rm(s); 1 Kitchen(s); 1 Semiformal Dining Rm(s); 2 Laundry Rm(s);
Square Feet
- Floor 2: 1808 sq. ft.
- Floor 1: 3402 sq. ft.
- Basement 1: 4533 sq. ft.
- Total: 9743 sq. ft.
Lot Size In Acres
- Acres: 0.57
Buyer's Brokerage Compensation
2.5% - The listing broker's offer of compensation is made only to participants of UtahRealEstate.com.
Schools
Designated Schools
View School Ratings by Utah Dept. of Education
Nearby Schools
| GreatSchools Rating | School Name | Grades | Distance |
|---|---|---|---|
7 |
Alpine School Public Preschool, Elementary |
PK | 0.74 mi |
8 |
Timberline Middle School Public Middle School |
7-9 | 1.37 mi |
7 |
Lone Peak High School Public High School |
10-12 | 2.96 mi |
7 |
Mountainville Academy Charter Elementary, Middle School |
K-9 | 1.11 mi |
9 |
Westfield School Public Preschool, Elementary |
PK | 1.65 mi |
8 |
Ridgeline School Public Preschool, Elementary |
PK | 2.58 mi |
10 |
Highland School Public Preschool, Elementary |
PK | 2.92 mi |
7 |
Mountain Ridge Jr High School Public Middle School |
7-9 | 3.01 mi |
8 |
Cedar Ridge School Public Preschool, Elementary |
PK | 3.07 mi |
8 |
Deerfield School Public Preschool, Elementary |
PK | 3.59 mi |
8 |
Lincoln Academy Charter Elementary, Middle School |
K-9 | 3.89 mi |
5 |
Canyon Grove Academy Charter Elementary, Middle School |
K-8 | 3.94 mi |
7 |
Freedom School Public Preschool, Elementary |
PK | 3.94 mi |
8 |
Legacy School Public Preschool, Elementary |
PK | 4.03 mi |
7 |
Renaissance Academy Charter Elementary, Middle School |
K-9 | 4.12 mi |
Nearby Schools data provided by GreatSchools.
For information about radon testing for homes in the state of Utah click here.
This 9 bedroom, 7 bathroom home is located at 1212 N Heritage Cir in Alpine, UT. Built in 2008, the house sits on a 0.57 acre lot of land and is currently for sale at $2,599,000. This home is located in Utah County and schools near this property include Alpine Elementary School, Timberline Middle School, Lone Peak High School and is located in the Alpine School District.
Search more homes for sale in Alpine, UT.
Listing Broker

KW WESTFIELD
998 N 1200 W
Orem, UT 84057
801-850-5600
