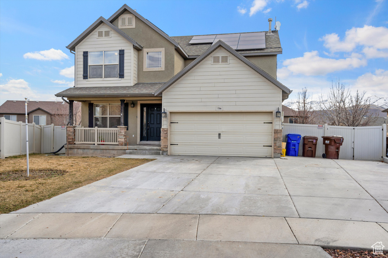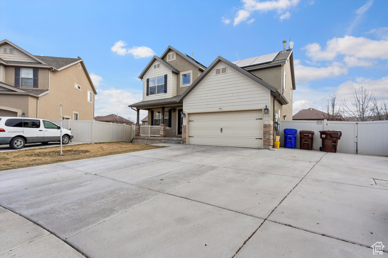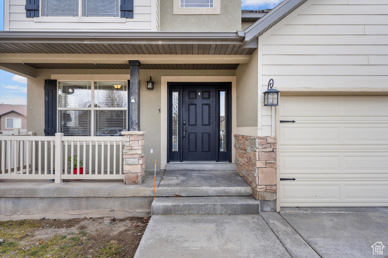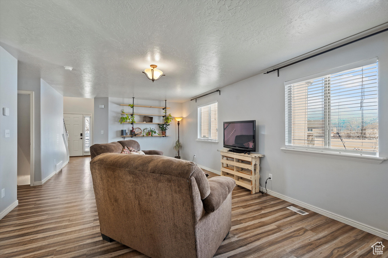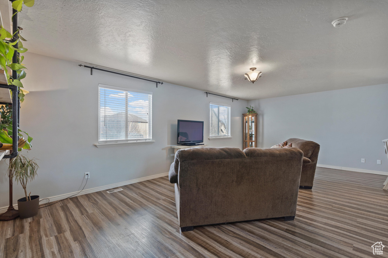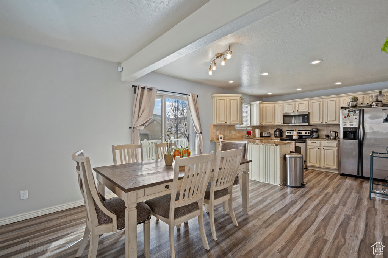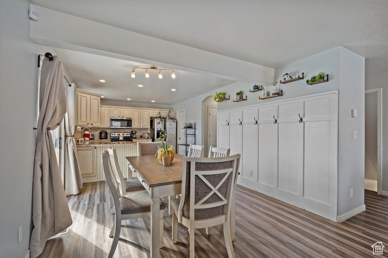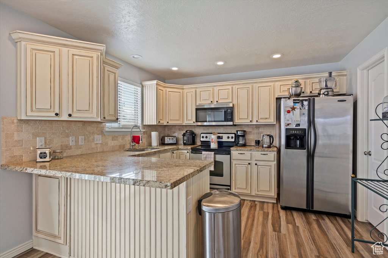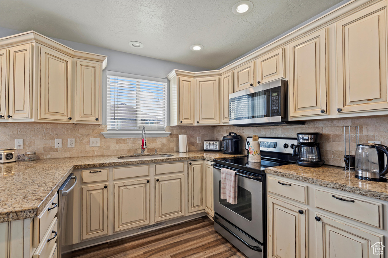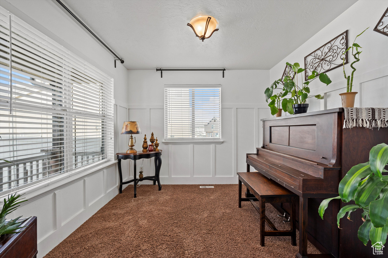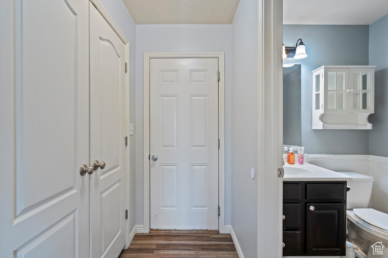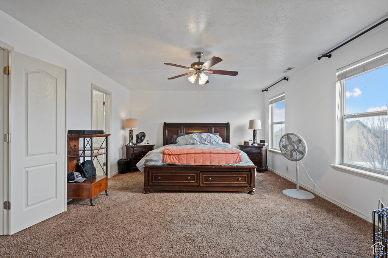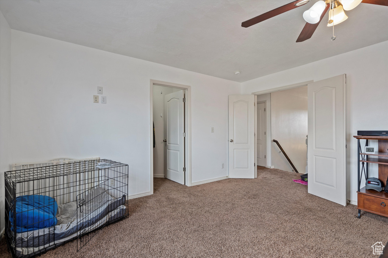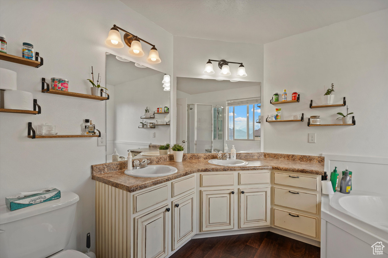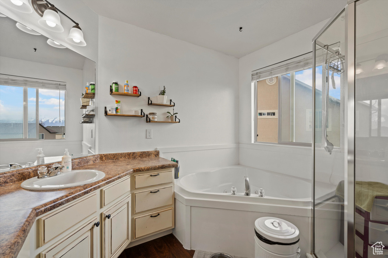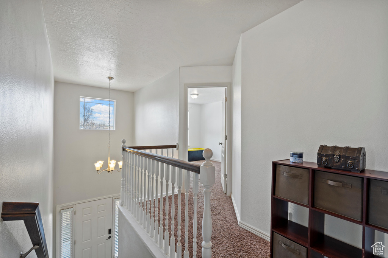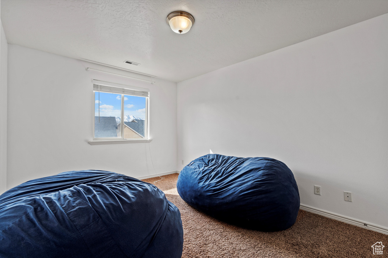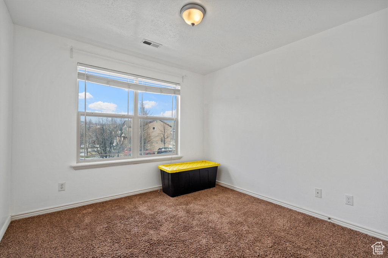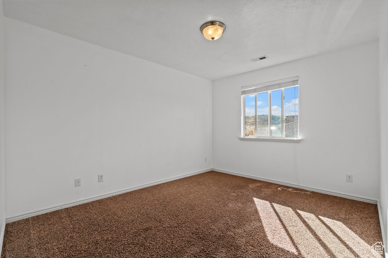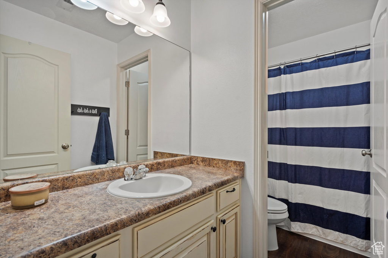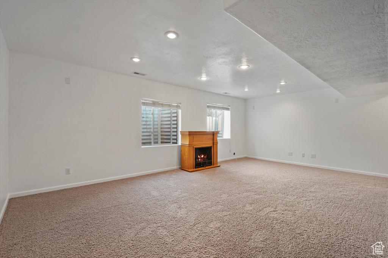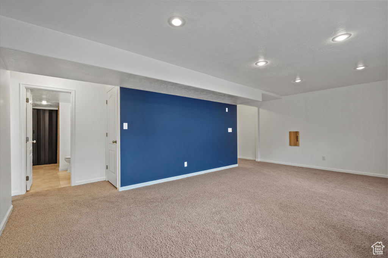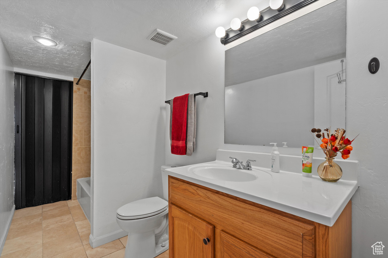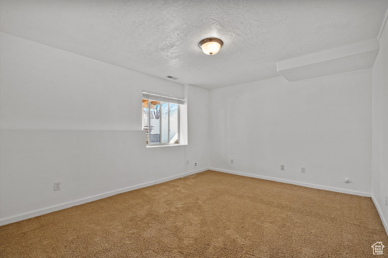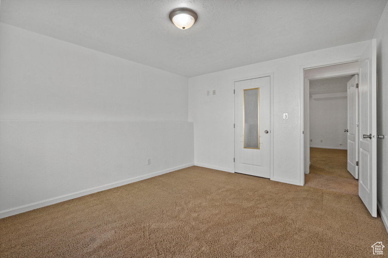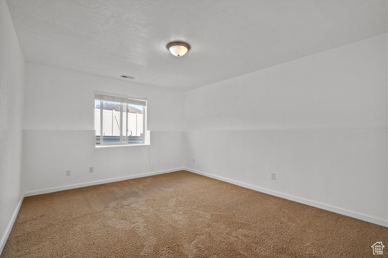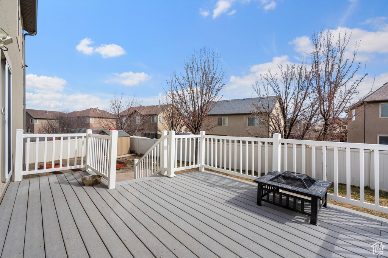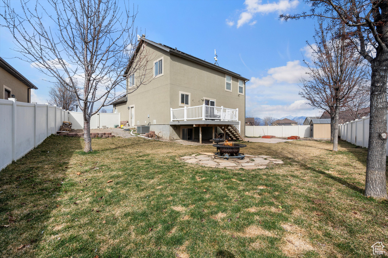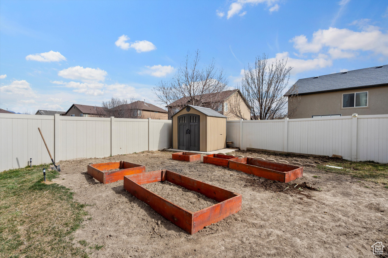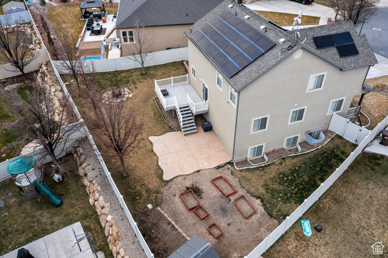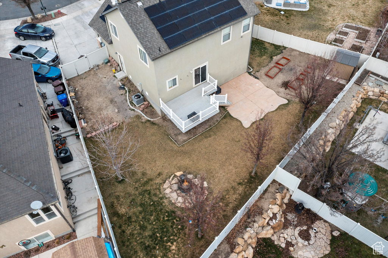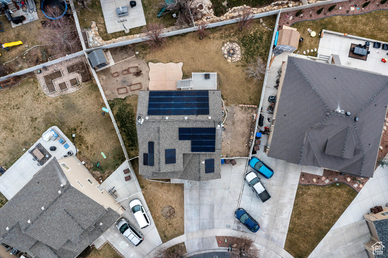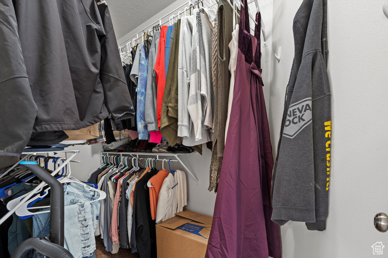Property Facts
3.25% assumable rate! Welcome to this stunning residence nestled within the highly sought-after Silver Lake Community. Situated on a tranquil cul-de-sac just steps away from Silver Lake Park. Step inside to discover updated luxury vinyl plank flooring gracing the main level, enhancing the home's elegant ambiance. The kitchen boasts sleek ivory cabinets, complemented by a beautiful backsplash all seamlessly integrated into an open floor plan design, perfect for modern living and entertaining. Retreat to the expansive master bedroom suite, complete with a luxurious separate tub and shower, double vanity, and a generously sized walk-in closet. Outside, the property features a spacious fenced yard, ideal for privacy and play, with convenient trailer parking included. Enjoy cozy evenings gathered around the rock fire pit, entertain guests on the large Trex deck, and utilize the shed and gardens for your outdoor hobbies and storage needs. Square footage figures are provided as a courtesy estimate only. Buyers are encouraged to conduct an independent measurement to verify accuracy. Don't miss out on the opportunity to make this dream home yours!
Property Features
Interior Features Include
- Bath: Master
- Bath: Sep. Tub/Shower
- Closet: Walk-In
- Dishwasher, Built-In
- Disposal
- French Doors
- Great Room
- Jetted Tub
- Range/Oven: Built-In
- Granite Countertops
- Video Door Bell(s)
- Smart Thermostat(s)
- Floor Coverings: Carpet; Laminate; Vinyl
- Window Coverings: Blinds
- Air Conditioning: Central Air; Electric
- Heating: Gas: Central
- Basement: (100% finished) Full
Exterior Features Include
- Exterior: Balcony; Double Pane Windows; Outdoor Lighting; Sliding Glass Doors
- Lot: Cul-de-Sac; Fenced: Full; Road: Paved; Secluded Yard; Sidewalks; Sprinkler: Auto-Full; Terrain, Flat; View: Mountain
- Landscape: Fruit Trees; Landscaping: Full; Mature Trees; Vegetable Garden
- Roof: Asphalt Shingles
- Exterior: Stone; Stucco
- Garage/Parking: Parking: Uncovered; Rv Parking
- Garage Capacity: 2
Inclusions
- Alarm System
- Ceiling Fan
- Dishwasher: Portable
- Microwave
- Range
- Refrigerator
- Storage Shed(s)
- Video Door Bell(s)
- Video Camera(s)
- Smart Thermostat(s)
Other Features Include
- Amenities: Gas Dryer Hookup; Park/Playground
- Utilities: Gas: Connected; Power: Connected; Sewer: Connected; Water: Connected
- Water: Culinary
Solar Information
- Has Solar: Yes
- Ownership: Financed
HOA Information:
- $20/Monthly
- Pets Permitted; Picnic Area; Playground; Snow Removal
Zoning Information
- Zoning:
Rooms Include
- 6 Total Bedrooms
- Floor 2: 4
- Basement 1: 2
- 4 Total Bathrooms
- Floor 2: 2 Full
- Floor 1: 1 Half
- Basement 1: 1 Full
- Other Rooms:
- Floor 1: 1 Family Rm(s); 1 Formal Living Rm(s); 1 Kitchen(s); 1 Semiformal Dining Rm(s); 1 Laundry Rm(s);
- Basement 1: 1 Family Rm(s);
Square Feet
- Floor 2: 1156 sq. ft.
- Floor 1: 972 sq. ft.
- Basement 1: 972 sq. ft.
- Total: 3100 sq. ft.
Lot Size In Acres
- Acres: 0.17
Buyer's Brokerage Compensation
2% - The listing broker's offer of compensation is made only to participants of UtahRealEstate.com.
Schools
Designated Schools
View School Ratings by Utah Dept. of Education
Nearby Schools
| GreatSchools Rating | School Name | Grades | Distance |
|---|---|---|---|
7 |
Silver Lake Elementary Public Preschool, Elementary |
PK | 0.62 mi |
6 |
Vista Heights Middle School Public Middle School, High School |
7-10 | 1.49 mi |
6 |
Westlake High School Public High School |
10-12 | 1.77 mi |
6 |
Brookhaven School Public Preschool, Elementary, Middle School, High School |
PK | 0.68 mi |
6 |
Pony Express School Public Preschool, Elementary |
PK | 0.72 mi |
6 |
Thunder Ridge Elementary Public Preschool, Elementary |
PK | 1.22 mi |
7 |
Lakeview Academy Charter Elementary, Middle School |
K-9 | 1.55 mi |
3 |
Rockwell Charter High School Charter Middle School, High School |
7-12 | 1.73 mi |
8 |
Ranches Academy Charter Elementary |
K-6 | 1.75 mi |
NR |
New Haven School Private Middle School, High School |
8-12 | 1.93 mi |
7 |
Lake Mountain Middle Public Middle School |
7-9 | 2.15 mi |
6 |
Hidden Hollow School Public Preschool, Elementary |
PK | 2.20 mi |
8 |
Saratoga Shores School Public Preschool, Elementary |
PK | 2.26 mi |
7 |
Springside School Public Preschool, Elementary |
PK | 2.38 mi |
6 |
Black Ridge School Public Preschool, Elementary |
PK | 2.44 mi |
Nearby Schools data provided by GreatSchools.
For information about radon testing for homes in the state of Utah click here.
This 6 bedroom, 4 bathroom home is located at 7784 N Crestwood Cir in Eagle Mountain, UT. Built in 2006, the house sits on a 0.17 acre lot of land and is currently for sale at $600,000. This home is located in Utah County and schools near this property include Silver Lake Elementary School, Vista Heights Middle School, Westlake High School and is located in the Alpine School District.
Search more homes for sale in Eagle Mountain, UT.
Listing Broker
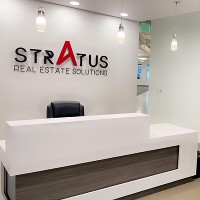
Stratus Real Estate Solutions, LLC
6510 S Millrock Dr
Ste 150
Cottonwood Heights, UT 84121
801-867-2650
